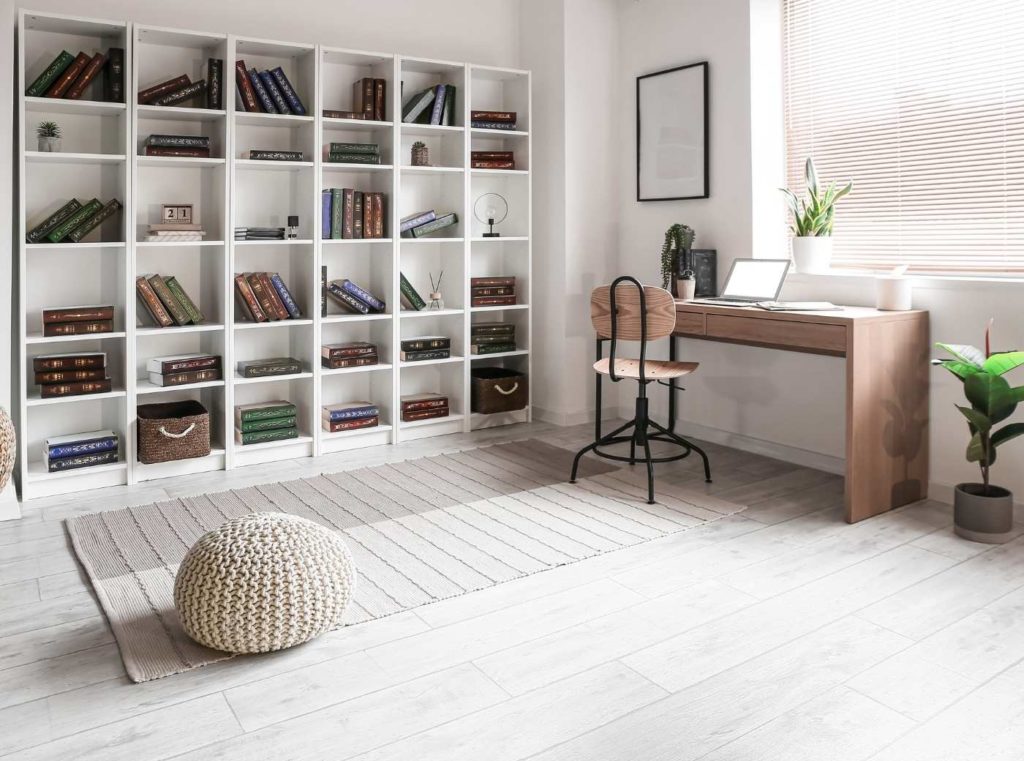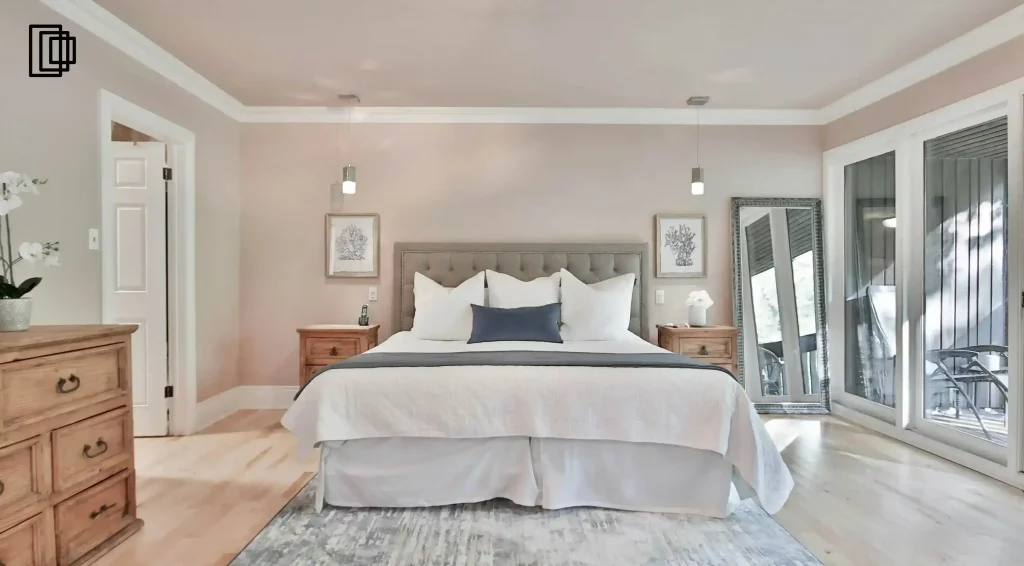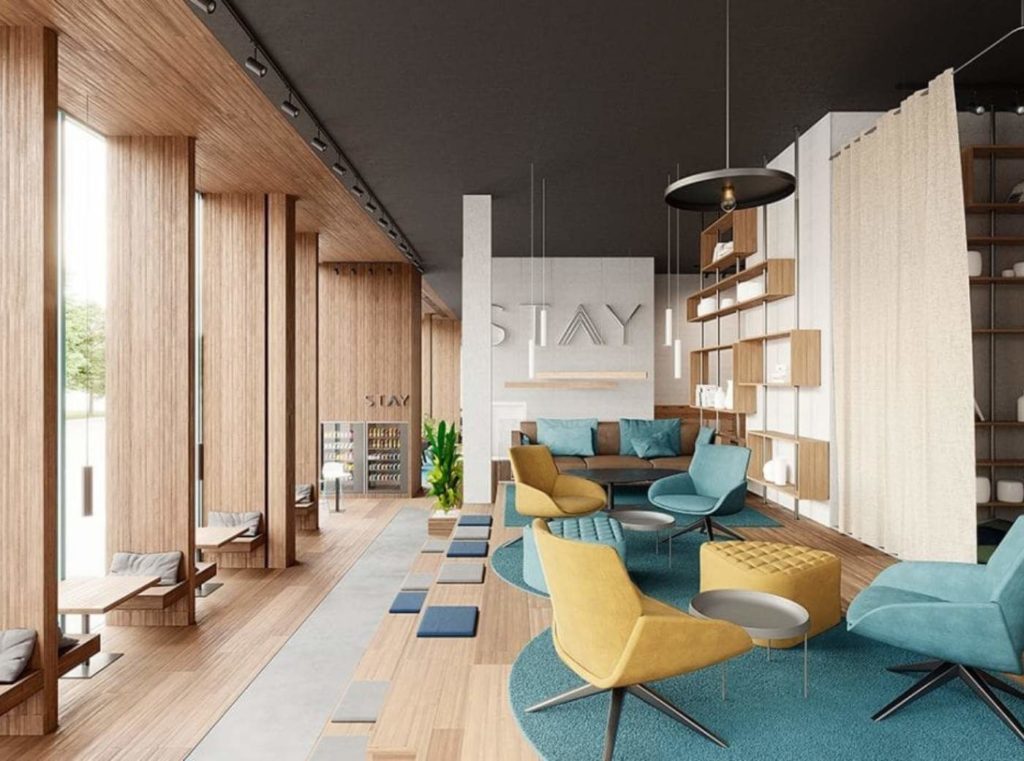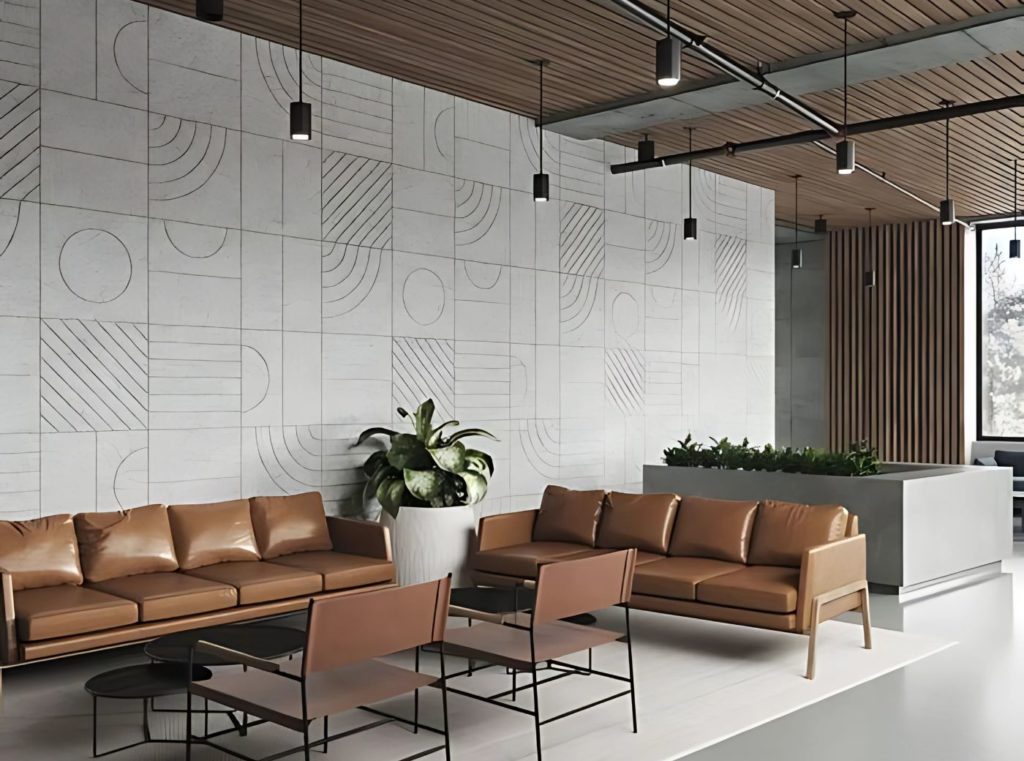Learn » Design Ideas & Inspirations »
There comes a time in everyone’s life when you feel like you, as a homeowner, have outgrown your home. As your family grows, you may require more storage space to live comfortably, but you may not have the funds to make a move to a new home. If this is the case, considering home addition ideas or exploring additions to homes could be brilliant remodeling projects. By building an addition to your home, you not only meet your space demands and increase the area of your small home, but you also appreciate the market value of your home.
1. Build a second story
Image Credit: pinterest.com
The most popular home addition project is adding a second story addition to a ground structure. The costs for this can be in the range of $50,000 to $500,000, depending on the size of your house. The floor addition can almost double up your house resale value and adds a considerable amount of square footage to your home. You will need to hire a builder and an architect to draw up plans and advise you on the structural capabilities.
Read also – 12 Best 3D Architecture Software
2. Construct a room on top of the garage
Image Credit: hgtv.com
Making a room on the second floor using the garage’s footprint is one of the most cost-effective house addition ideas. You can also negate the mess that the construction could have created otherwise. Since the garage already has a foundation, you can use them to construct walls and a roof above.
You can also make it an asset by renting it out as a guest bedroom or single room after it is finished. Constructing a room over the garage typically will cost you around $40 per square foot.
Read also – 15 Best Room Design Apps
3. Try a modular home addition
Image Credit: cehbuilds.com
You can also choose to go for a pre-fabricated living area instead of a construction one, especially if you want to expand upwards. This kind of home addition ideas cost 20 to 30 percent cheaper than traditional home additions and can also be made elsewhere. This can be a healthy choice since you will not be exposed to a construction area. They can cost anywhere between $70 to $200 depending on location and preference of materials.
Read also – 15 Interior Decorating Mistakes That Make Your Home Look Smaller
4. Build a Dormer
Image Credit: archdesignstudios.co.uk
Dormer is instrumental in enhancing the curb appeal of your home. It can also increase area and attract more light into the house, making the space look brighter. Many folks go for a DIY Dormer, one of the classic DIY home addition ideas that costs around $2000. If you are looking for a carpenter to make and install it for you, it could cost anywhere between $4000 to $16000.
Read also – 11 Best Home Decorating Ideas
5. Finish your basement
Image Credit: pinterest.com
Basements being the more underrated and overlooked form of home expansion is more profitable if you get to it. Apart from adding a significant area, you can use it as a cozy apartment or an entertainment room. Such home addition ideas will cost you anywhere between $3000 to $30000. But it would help if you kept in mind that the basement should follow fire safety standards by having emergency windows and a backyard entry.
Read also – 8 Best Window Treatment Ideas
6. Extend your kitchen
A bigger kitchen is always a plus point to have. You can make the kitchen remodeling a part of your home remodeling or home improvement ideas for some extra space and increase the house’s sale value. You can undertake a bump-out addition to extend the kitchen. This alone should cost somewhere between $6000 to $26000.
Read also – How To Design A Kitchen?
7. Bathroom addition
Like kitchen projects, extending your bathroom can give you an ROI of up to 70%. The cost of a bathroom expansion starts at $5000 and can up to $40000 for a complete makeover. If you have the budget, you can introduce luxury bath fittings like a bathtub, perhaps. Don’t forget to add a walk-in closet along with the master bathroom extension to produce a wholesome space as part of your best home addition ideas.
Read also – 14 Best Bathroom Remodeling Ideas and Bathroom Design Styles
8. Construct a mudroom
Image Credit: unsplash.com
A mudroom is a virtual space to store coats, shoes and bags. A mudroom can add a slight luxury touch by incorporating built-in cabinets, wall hooks, and other items to compliment aesthetics and visual appeal. The mudroom is also instrumental in posing as a space that acts as a bridge between the outdoor and indoors. Looking at home addition ideas pictures can give you great inspiration for this space.
Read also – 15 Best Music Room Ideas
9. Enclose the front porch
Image Credit: unsplash.com
If you happen to spend a lot of time on your porch, you can go right ahead and convert the patio into a plausible room. This type of room on the deck will also need heating, cooling and direct access to the extension. You also have to consult your architect and engineer to check if the houses will hold effectively. Constructing such rooms generally costs between $15000 to $23000 with an ROI of a whopping 50%.
Read also – 10 Best Front and Back Porch Design Ideas
10. Refresh the Back Patio
Image Credit: unsplash.com
If you have a large patio, consider enveloping it in the form of a home addition. This can help you create a cozy living room look. The deck must be accessible and wholly enclosed. The home addition cost for setting up a patio as described can be between $8000 to $24000 deepening on the scale of the deck.
Read also – 50 Fabulous Patio Design Ideas
11. Consider a bump-out addition
Image Credit: pinterest.com
You can try cantilevered bump-outs for adding space to rooms on the upper flow without constructing anything on the lower floor. Since there is no foundation work involved, they can cost 30% less than conventional additions. A cantilevered bump-out can extend about 15 feet depending on the column, beam and slab loan. Be sure to hire an engineer or architect to ensure the structural issues and capabilities are addressed for this home addition idea.
Read also – How To Use Positive and Negative Space in Interior Design?
12. Use the attic
Image Credit: pinterest.com
Like the basement, the attic area has always been overlooked but has fantastic potential. You need to confirm that at least half your ceiling touches seven ft as a thumb rule. There is stairway access to the attic. You can turn the room into anything you like, but the most common is a private bedroom. It is said that converting an existing space can attract up to 56% of the value in terms of returns.
Read also – The Definitive Guide To Space Planning In Interior Design
13. Turn an attached garage into an extra room
You can extend your living quarters by converting the garage space. Instead of constructing an extension and burning a hole in your pocket, you could explore the idea that your garage in the current home can be an additional living space. On average, a garage room conversion will cost you around $15000.
Read also – 10 Best Game Room Decor Ideas
14. Enhance the laundry room
If you feel you have a very compact laundry room, you can expand and get a square foot area. You can also shift your laundry room from the ground floor to the upper floor. An upper-story laundry room is quite a trend now and can add value to your house.
Read also – 9 Best Laundry Room Decor Ideas
15. Sunrooms
Have you ever wanted to bask in the sun or sit out and drink tea while it rains without actually getting affected by the weather? If so, then exploring sunroom addition ideas is a must-have for you. They are made up of glass and wooden frames to get in as much natural light as possible.
It is also a place where you can have a small nursery of outdoor plants and be stress-free about extreme weather affecting them. They do not require any additional heating or cooling, making it one of the cheapest and easiest to install home additions. You might have to invest a little time and money in getting the electrical grid right for a small light and fan points.
Read also – 7 Best Outhouse Design Ideas
4 Key Things to Consider for Any Home Addition
Before you start swinging a sledgehammer, it’s vital to plan your project carefully. Thinking through these key areas will save you time, money, and headaches down the road, ensuring your home addition ideas become a reality smoothly.
Budget and Financing: A Realistic Look at the Financial Side
First things first: what can you afford? Create a detailed budget that includes not only construction costs but also permits, design fees, and materials. It’s also wise to have a contingency fund of 10-20% for unexpected issues. Explore financing options like a home equity loan, a home equity line of credit (HELOC), or a cash-out refinance to fund your project.
Zoning Laws and Building Permits: The Importance of Checking Local Regulations
Don’t get caught in red tape. Before finalizing any design addition to home, check with your local municipal office about zoning laws and building codes. These regulations can dictate how large your addition can be, how close it can be to your property line (setbacks), and what permits you’ll need to obtain before work can begin.
Your Home’s Existing Footprint and Structure: Can the Foundation Support a Second Story?
Your existing home has to be ready for the new addition. A structural engineer may need to assess whether your home’s foundation can support a second story. You should also consider how the new addition will tie into your existing roofline and whether your current HVAC system and electrical panel can handle the increased load.
Finding the Right Architect and Contractor: The Value of a Good Team
Your team is your most valuable asset. An architect will help you translate your vision into a functional and compliant blueprint, while a reliable contractor will bring those plans to life. Get multiple bids, check references and past work, and ensure they are licensed and insured before signing any contracts.
How Much Does it Cost for a Home Addition?
As a very rough ballpark, you can expect a home addition to cost anywhere from $150 to $500+ per square foot. A simple conversion might be on the lower end, while a complex, second-story kitchen addition will be at the very top of that range. While you should build an addition for your own enjoyment, it’s smart to consider ROI. Historically, kitchen and bathroom additions, as well as primary suite additions, tend to provide the best return on investment.
Factors That Influence the Final Price
- Size & Complexity: Bigger and more complex additions cost more. A simple square room is cheaper than one with lots of corners and custom features.
- Type of Room: Kitchens and bathrooms are the most expensive rooms to add because of plumbing, electrical, fixtures, and cabinetry.
- Materials & Finishes: Luxury vinyl plank flooring will cost less than imported Italian marble. Your choice of windows, siding, and finishes dramatically impacts the budget.
- Location: Labor and material costs vary significantly by region.
How Can Foyr Help You with Home Addition Ideas?
Foyr can transform your home addition ideas from a concept into a photorealistic 3D rendering. Before you knock down a single wall, you can walk through your new space virtually. Experiment with different room addition ideas, test paint colors, arrange furniture, and see exactly how your sunroom addition ideas will catch the afternoon light. This process helps you refine your vision, communicate clearly with your contractor, and avoid costly mistakes, ensuring the final result is exactly what you dreamed of.
Feel free to use the Foyr Neo rendering software to understand how an additional space would look with the help of photorealistic 3d images. It can bring your home addition design ideas to life and quickly earn money as well. You can also choose to sign up for a 14-day free trial.
Frequently Asked Questions
1. In what ways can designers make a small home addition feel more spacious?
Use light colors, mirrors, and strategic furniture placement to create an illusion of space. Incorporate multi-functional furniture to maximize utility.
2. What are some potential challenges homeowners may face during a home addition project, and how can designers help overcome them?
Challenges may include unexpected construction issues, permitting delays, or budget constraints. Designers can assist in proactive planning, contingency measures, and effective communication with contractors.
3. How can designers incorporate energy-efficient features into home additions?
Implement energy-efficient windows, insulation, and sustainable materials to minimize the environmental impact and reduce long-term energy costs.
4. What role does landscaping play in the design of a home addition?
Thoughtful landscaping can enhance the visual appeal of a home addition and create a seamless connection between indoor and outdoor spaces.
5. What post-construction maintenance considerations should homeowners be aware of for their new home addition?
Regular maintenance, including inspections of roofing, windows, and structural elements, is essential to ensure the longevity and functionality of the home addition. Designers can provide guidance on maintenance schedules.
6. What is the cheapest way to add an addition to a house?
Converting existing unfinished space is typically the most budget-friendly option. This includes finishing a basement, converting an attached garage, or enclosing a porch. These projects utilize an existing foundation and structure, which significantly cuts down on costs compared to building a brand-new structure from the ground up.
7. How much would a 20×20 addition cost?
A 400-square-foot (20×20) addition can vary wildly in price, from $60,000 to over $200,000. A simple room addition on the ground floor will be on the lower end, while a second-story master suite or a kitchen addition will be at the higher end due to complex plumbing, electrical, and high-end finishes.
8. What additions add the most value to a home?
Historically, additions that improve a home’s core functionality offer the best return on investment (ROI). These include adding a bathroom, expanding a kitchen, or creating a primary bedroom suite. While ROI can vary by location and market trends, these additions are consistently sought after by potential homebuyers, boosting your property’s overall value.
9. What is the most expensive part of a home addition?
The foundation and framing are typically the most expensive structural components of a new build-out. For interior spaces, kitchens and bathrooms are the costliest due to the combined expenses of plumbing, electrical work, cabinetry, countertops, appliances, and fixtures. Labor costs for these skilled trades also contribute significantly to the overall budget.
10. What is the best addition to a house?
The best home addition idea is entirely subjective and depends on your family’s needs and lifestyle. A growing family might benefit most from an extra bedroom or family room in the main house. Someone who works from home might prioritize a dedicated home office. The best addition solves your specific space problem and enhances how you live in your home.
11. Do I need an architect to design an addition?
While not always legally required for very small projects, hiring an architect is highly recommended for most home additions. They ensure the design is structurally sound, aesthetically pleasing, and compliant with local building codes. Tools like Foyr Neo can help you visualize your home addition ideas, effectively communicating your vision to your architect.



















