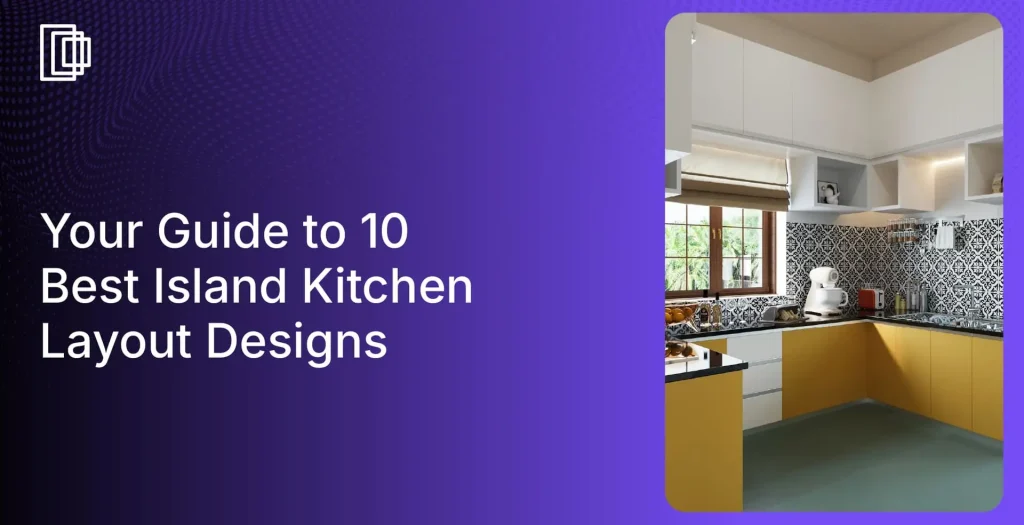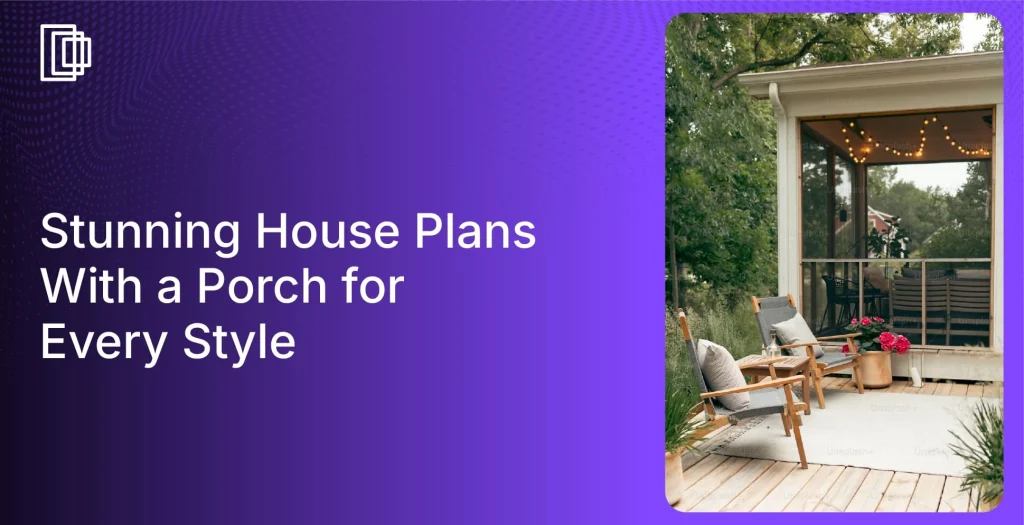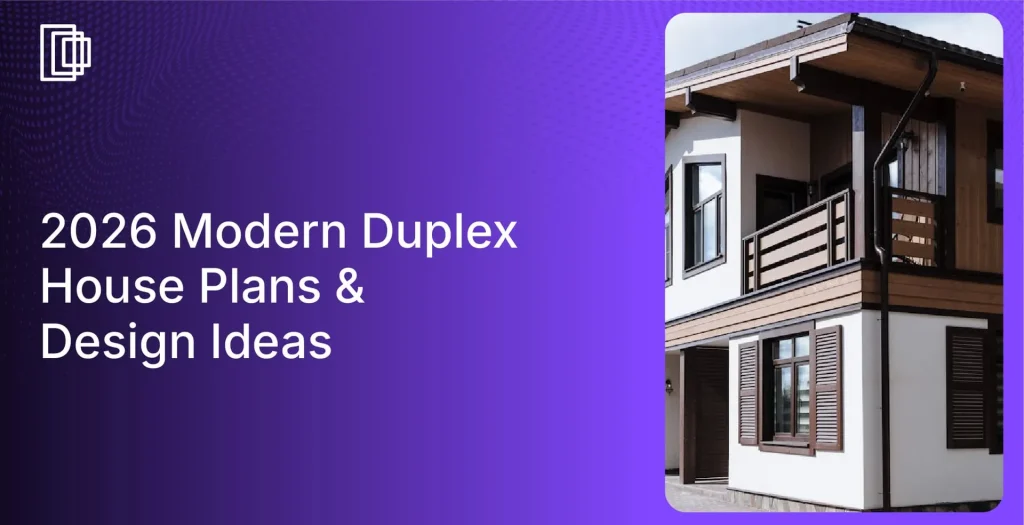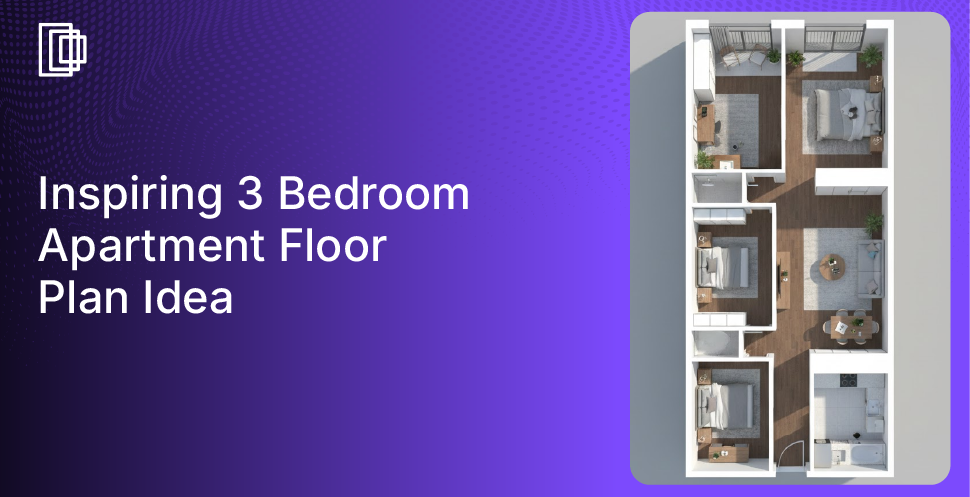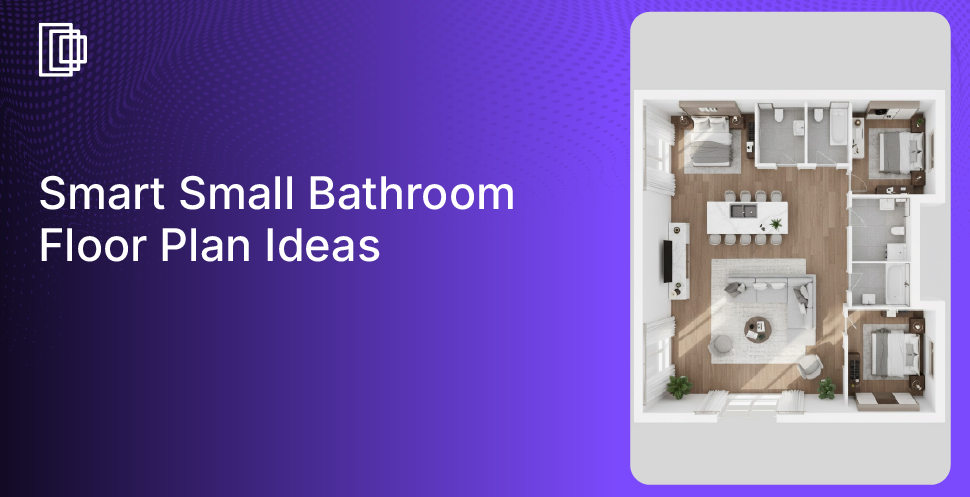Confused between Planner 5D and SketchUp? You’re not alone. Choosing the right design software isn’t always easy. Each tool comes with its own strengths and limitations. In this article, we break down the key features of both platforms, from floor planning to final renders, to help you understand which one fits your specific needs best. We will also explore where they might fall short and why a more integrated solution like Foyr Neo could be the smarter choice for you.
What Does Planner 5D Offer to Designers and Other Professionals?

Planner 5D is a home design software popular among homeowners and hobbyists who want to create simple interior visuals. It lets you create a 2D floor plan and convert it to a 3D environment for easy visualization.
The platform is available across the web and mobile devices (Android and iOS), making it highly versatile for personal use. Its main purpose is to provide an intuitive experience for visualizing ideas, rather than producing construction-related documents required by interior designers and contractors.
What Are the Key Features of Planner 5D?
Here are the main features offered by Planner 5D design software:
- Intuitive Drag-and-Drop Interface: Planner 5D provides a simple drag-and-drop system for building and furnishing rooms. This allows interior designers to quickly place walls, doors, windows, and furniture items to visualize concepts without spending time on technical drawings.
- 2D and 3D Visualization: The software lets users seamlessly switch between 2D floor plans and 3D views. This helps effectively explain the concepts to clients who might otherwise struggle to understand traditional blueprints, making it easier to get approvals.
- Large Item Catalog: The platform offers 5,000+ furniture and decor items across various styles. Designers can quickly populate spaces with realistic furnishings to show clients different design possibilities without needing to create custom 3D models from scratch.
- AI-Powered Tools: Features like AI Plan Recognition and Smart Wizard help automate routine design tasks. These tools save interior designers time on basic layout work, allowing them to focus more on creative aspects and client-specific customizations.
- AR/VR Capabilities: This feature allows users to use both Augmented Reality (AR) and Virtual Reality (VR) to present designs interactively. The VR function generates a 360-degree panoramic view, allowing a client to use a headset to feel as if they are standing inside the completed room. The AR capability uses a phone’s camera to place a virtual piece of furniture into a real-world space, helping to visualize its scale and fit.
Several users have noted that while Planner 5D is effective for basic designs, it lacks advanced features and is not user-friendly. If you are looking for a platform with advanced features, explore our guide to the top 12 Planner 5D alternatives.
How Much Does Planner 5D Cost?
Planner 5D offers a freemium and subscription model with several tiers.
- Free Plan: This plan costs $0.
- Premium Plan: This plan costs $19.99 per month or $59.99 when billed annually.
- Professional Plan: This plan costs $49.99 per month or $399.99 when billed annually.
Who Should Choose Planner 5D?
Planner 5D is a good choice for homeowners planning a remodel, real estate agents creating a quick staging concept, or students learning the very basics of space planning.
Pros and Cons of Planner 5D
Pros of Planner 5D:
- The user interface is intuitive, making it easy for beginners to start designing right away.
- Users can create simple floor plans and basic room layouts with speed and efficiency using Planner 5D.
- The platform is conveniently accessible across multiple devices, including web and mobile.
- Planner 5D is suitable for quick and non-technical ideation when detailed professional output is not required.
Cons of Planner 5D:
- It lacks the professional-grade precision and detailed customization options required for complex projects.
- The final rendering quality often falls short of professional standards and may not impress clients.
- The software is not equipped to create technical drawings needed by contractors for a build.
While Planner 5D works well for beginners, professionals often require advanced interior design modeling tools and opt for SketchUp instead. In the next segment of this Planner 5D vs SketchUp analysis, we will compare SketchUp’s capabilities to Planner 5D’s giving you a better understanding on which is better.
Check out our Planner 5D vs SketchUp comparison video here:
What Does SketchUp Offer to Interior Designers and Related Professionals?
Read also – RoomSketcher vs SketchUp
SketchUp is a popular 3D modeling software, known for its user-friendly ‘push/pull’ system that allows designers to simply click and drag 2D surfaces to extend them into 3D objects or hollow out existing shapes. This enables designers to create detailed, custom shapes, ranging from a single chair to an entire building.
The software includes an extensive 3D Warehouse with millions of pre-built models and supports workflow expansion through various extensions. SketchUp works across desktop, iPad, and web platforms, making it easily accessible anywhere. Its measurement tools and alignment system ensure accuracy, while cloud-based sharing facilitates smooth collaboration between team members and clients.
What are the Key Features of SketchUp?
Here are the key features and functionalities offered by SketchUp:
- Advanced Texturing and Materials: Designers can apply realistic materials and custom textures to their designs with simple drag-and-drop functionality. This feature creates realistic visualizations, helping clients better understand how the finished space will appear.
- Plugin Integration (Extension Warehouse): Users can enhance SketchUp’s capabilities with specialized tools from the Extension Warehouse. These plugins add functionality like advanced rendering and specialized design tools that help customize workflows for specific project requirements.
- Organized Project Elements (Components): Users can turn any created object into a reusable ‘component.’ This means they can create a door or window once and easily use multiple copies throughout a project, saving effort and ensuring consistency.
- Precise 2D Documentation with LayOut: With SketchUp’s LayOut tool, designers can turn their 3D models into detailed 2D plans, elevations, and construction drawings. This enables them to create detailed documents for clients and contractors, thereby improving project communication.
- Geo-location and Shadow Studies: SketchUp allows professionals to place models in real-world locations and analyze sun patterns throughout the day and year. This feature helps with optimization of building orientation and window placement for natural lighting and energy efficiency.
How Much Does SketchUp Cost?
Unlike Planner 5D, SketchUp does not offer a free version. It has several subscription plans tailored to different user categories. Effective July 2, 2025, the charges for Go, Pro, and Studio subscriptions have been doubled.
- SketchUp Go: This plan costs $129 (billed annually) for essential 3D design access on iPad and web.
- SketchUp Pro: This plan costs $399 (billed annually) and provides a professional toolkit.
- SketchUp Studio: This plan costs $819 (billed annually) for advanced visualization and BIM workflows.
Looking for a more affordable alternative? Consider Foyr, which offers an end-to-end solution for your 3D modeling and design needs – no plugins required.
Who Should Choose SketchUp?
SketchUp is suitable for architects, landscape architects, and woodworkers who require high-fidelity, custom 3D modeling from scratch and are willing to build their own rendering workflow.
Pros and Cons of SketchUp
Pros:
- It provides versatility for experienced users to create custom 3D models from scratch.
- Users have access to an extensive model library through the 3D Warehouse for various project needs.
- The Pro version can produce professional construction documents using its companion LayOut application.
- SketchUp is compatible with third-party plugins if you are willing to manage them.
Cons:
- There is a significant and steep learning curve for new users to master its features.
- Achieving photorealistic results requires buying and learning expensive third-party plugins.
- Its professional workflow is fragmented across multiple applications, such as LayOut and external plugins.
- Complex models and high-resolution renders can be very demanding on local computer hardware resources.
While SketchUp offers powerful modeling tools, if you are looking for specialized features or an intuitive user interface, then read our guide on the 10 Best SketchUp Alternatives for Designers in 2025x.
Why Users Might Seek Alternatives to Both Planner 5D and SketchUp?
Continuing with our Planner 5D vs SketchUp comparison, let’s examine the real-world issues users report regarding both platforms.
What are the Limitations of Planner 5D?
With a Trustpilot rating of 3.1 out of 5, it is clear that many users encounter significant problems with Planner 5D.
- Unreliable Refund Policies: Users frequently report being charged by mistake and finding it impossible to obtain a refund. The company’s policy often requires proving a software defect, a difficult and frustrating barrier to overcome.
- Frustratingly Slow Performance: Core features can be extremely slow. Some users report waiting up to 24 hours for a floor plan to be converted. During this time, the software is unusable and cannot be canceled.
Foyr Neo transforms floor plans into 3D models and renders photorealistic visualizations in minutes, not hours. Designers can make changes and see results instantly, maintaining creative momentum without frustrating delays.
- Poor Customer Support: If there are any issues with the platform, getting help is a struggle. Users describe the support system as terrible and unresponsive, leaving them stranded with a tool that does not work as promised.
- Glitchy and Unreliable Software: Many reviews describe the software as ‘glitchy.’ Key features like blueprint recognition often fail completely, forcing users to do the work manually and defeating the entire purpose of the tool.
- Limited 3D Navigation Capabilities: Users often find the 3D navigation controls in Planner 5D awkward and restrictive. This makes it difficult to achieve precision when designing complex spaces, significantly slowing down the creative process for professionals.
- Inability to Import or Export 3D Objects: Planner 5D lacks functionality for adding custom 3D objects to designs or exporting models to other applications. This severely limits design flexibility and integration with professional workflows that require multiple software tools.
- Underwhelming Visual Quality: Despite promises of professional quality, users find the renders to be ‘cartoonish’ and not worth the high subscription cost. The final output does not meet the standards required for compelling client presentations.
What are the Limitations of SketchUp?
SketchUp’s Trustpilot rating is 1.5 out of 5. Here are the issues users have reported about SketchUp:
- Hard to Learn Basic Tasks: Despite being a drawing program, some simple actions in SketchUp can be surprisingly hard to figure out. Basic tasks like changing a line’s length often feel difficult to understand and execute.
- Surprise Price Increases: A common frustration is when SketchUp raises its subscription prices without providing advance notice to customers. This lack of clear communication makes budgeting tricky and makes users lose trust.
- Crashes and Lost Work: SketchUp often freezes or shuts down suddenly, resulting in hours of work to be lost. Sometimes even saved files go missing, forcing designers to start projects over from scratch.
- Confusing and Inconsistent System: SketchUp’s cloud storage is unreliable and often fails to work consistently. Designs frequently fail to save properly or don’t display correctly when opened on different computers, creating stress during important projects.
- Designs Can Look Flat: Some users feel that designs created in SketchUp often look flat and artificial. This distinctive appearance can make presentations look less professional compared to results from other design programs.
Such serious issues highlight a clear gap in the market for a tool that truly serves the needs of a modern designer. This is precisely the challenge that Foyr Neo, a comprehensive interior design platform, aims to solve.
Why is Foyr Neo the Better Alternative to Planner 5D and SketchUp?
Read also – Floorplanner vs SketchUp
Foyr Neo solves the problems designers face when comparing Planner 5D vs SketchUp. It combines 2D planning, 3D modeling, and 12K photorealistic rendering into a single, easy-to-use tool. This means designers do not need to switch between different tools for specific tasks.
Foyr Neo also offers a text-based AI design assistant that streamlines various aspects of the design process, from generating ideas to creating finished presentations. This enables designers to try different ideas quickly without frustrating delays as changes appear almost instantly.
Professional designers, architects, and contractors choose Foyr Neo as it delivers high-quality results without requiring technical expertise. It is a cloud-based platform that works on standard computers, eliminating the need for expensive hardware upgrades for interior design projects.
Here’s a quick overview of Foyr Neo vs Planner 5D vs. SketchUp:
| Feature | Foyr Neo | Planner5D | SketchUp |
| Primary Focus | AI-Powered Interior Design Solutions for Professionals (Fast Renders, Walkthroughs). | Simple Home Design & Room Planning for consumers (basic visualization). | General 3D Modeling for many industries (versatile, not specialized). |
| Ease of Use | Very Easy, Zero Learning Curve (AI-driven, intuitive). | Relatively User-Friendly (Simple drag-and-drop). | Moderate to Steep (Requires significant learning for advanced functions). |
| Platform | Fully Cloud-Based (browser), no powerful hardware needed. | Cloud-Based (browser), Desktop, Mobile Apps. | Desktop-heavy (Pro), with a limited Cloud version and mobile viewers. |
| Rendering Quality | High-quality, built-in Photorealistic 12K renders (fast). | Basic Realistic Snapshots (often cartoonish). | Requires expensive third-party plugins for photorealistic rendering (can be slow). |
| AI Features | Yes (AI-powered design, intelligent lighting, automated tasks). | Yes (AI Plan Recognition, AI Designer, often unreliable). | Limited native AI (relies on plugins for advanced AI features). |
| Workflow | All-in-one: 2D plan, 3D design, and Render on one platform. | Basic 2D to 3D visualization. | Fragmented: Model in SketchUp, Document in LayOut, Render in a plugin. |
| Target User | Professional Interior Designers and e-designers. | Homeowners, DIY enthusiasts, amateurs, students. | Architects, Engineers, Construction professionals, Hobbyists. |
| Cost/Pricing Model | Transparent Subscription (all-inclusive professional toolset). | Freemium model with paywalls for essential features. | Subscription-based with significant extra costs for required plugins. |
| Collaboration | Yes, seamless and real-time via a simple web link. | Yes, basic project sharing. | Yes, with Trimble Connect, which can be complex for clients. |
| Reliability | Secure cloud platform prevents data loss. | Users report frequent glitches and unreliability. | Users report major crashes and catastrophic data loss. |
Which Features Set Foyr Neo Apart From Other Alternatives?
Foyr Neo is designed to directly solve the pain points that hold designers back in other software. It offers unique features to streamline design project management processes.
- AI-Powered Design Automation: Foyr Neo’s AI intelligently assists with furniture layouts, lighting schemes, and design suggestions automating task and saving time for designers.
- Blazing Fast 12K Renders: Say goodbye to waiting hours for a render or struggling with an external plugin. Foyr Neo delivers stunning, photorealistic 12K renders directly in minutes.
- Vast, Curated 3D Model Library: With Foyr, you get access to a professionally curated library of 60,000+ render-ready 3D models and 1,500+ design inspirations. Unlike the inconsistent quality of user-generated libraries, Foyr Neo catalog is built by professionals, ensuring that designs always look polished and realistic.
- Intuitive Interface with Zero Learning Curve: Powerful software should not require a semester of training. Foyr Neo is designed for designers, not CAD technicians. Its clean, intuitive interface allows designers to start creating beautiful, professional-grade designs from day one.
- Reliable Cloud-Based Accessibility: Foyr’s cloud-native platform means designers can work smoothly from anywhere, on any computer, without a single hiccup.
- Seamless 2D and 3D Editing: Users can seamlessly transition between 2D floor plans and 3D models within the same window. Every change is instantly reflected, creating an integrated and natural design process that keeps you in a creative flow.
- Transparent and Fair Pricing: There are no hidden fees or surprise credit systems with Foyr Neo. The platform offers transparent subscription plans that provide incredible value, users can also try their 14-day free trial before purchasing the subscription.
Foyr offers an end-to-end solution for interior designers and home decorators. It brings together Foyr Neo for comprehensive design and rendering, Foyr Ideate for AI-powered concept generation, and Foyr Moodboard to streamline your entire workflow from inspiration to photorealistic visualization.
CRO Banner:
How Much Does Foyr Neo Cost?
Foyr believes in straightforward pricing that offers incredible value. Users can explore the entire platform and all its capabilities with a completely free 14-day trial.
After the trial, Foyr offers several pricing plans:
- Basic Plan: $22/month.
- Standard Plan: $55/month.
- Premium Plan: Starts at $99/month.
- Enterprise Plan: Custom solutions available for larger organizations.
Unlike SketchUp, where the advertised price is the beginning, or Planner 5D, which reserves unlimited 4K renders for its most expensive plan, Foyr’s pricing is all-inclusive. Users get an end-to-end design solution without the hidden costs of essential rendering plugins or feature limitations.
How do Users Rate Foyr Neo?
Users consistently rate Foyr highly, with a 4.3 rating on Trustpilot demonstrating strong user satisfaction. Reviews particularly praise its user-friendly interface, impressive rendering speeds, responsive customer service, and comprehensive feature set.
Here is what customers are saying about Foyr:
<To be highlighted while publishing>
“Foyr has elevated our presentations to our clients. We have more product sales because clients can see how their space will look! Foyr is a game-changer! I appreciate all their help and training as we switch to a new system!”
Amanda Purdom, TrustPilot User (5-star review)
“I recently used Foyr and I believe it’s a great software to design residential and commercial spaces, helping clients to visualize their spaces. It is the best software I ever used. I strongly recommend it!”
Carmen Logoteta, TrustPilot User (5-star review)
Who is Foyr Neo Best Suited For?
Foyr Neo is the perfect fit for professional interior designers, e-designers, architects specializing in interiors, and real estate professionals. It is built for creatives who need to produce exceptional visualizations efficiently, without being hindered by overly technical or functionally limited software.
Ready to leave software frustrations behind? Experience a workflow designed for your success. Start Your 14-Day Free Trial of Foyr Neo Now!
To conclude, the Planner 5D vs SketchUp debate highlights a common dilemma for designers. They are often forced to choose between simplistic software that limits quality and a complex home design tool that fragments the workflow. This choice ultimately hinders the creative process and professional growth.
Foyr Neo resolves this challenge by providing an integrated platform for interior design professionals.
Frequently Asked Questions (FAQs)
Which is better for beginners: Planner 5D or SketchUp?
Planner 5D is easier to use for beginners due to its simple drag-and-drop interface. On the other hand, SketchUp has a steeper learning curve because of its powerful and complex modeling tools. However, for professionals seeking an easy-to-use tool with powerful output, Foyr Neo offers a more suitable starting point.
Can SketchUp create floor plans like Planner 5D?
Yes, SketchUp can create floor plans, but the process is largely manual and requires a high level of technical expertise. Professional 2D documents require the use of a separate companion application called LayOut, which is included with SketchUp Pro. In contrast, tools like Foyr Neo integrate this process seamlessly for faster floor plan creation.
Which software is better for home design, Planner 5D or SketchUp?
For simple home visualization, Planner 5D is adequate. For detailed custom modeling, SketchUp is more powerful but it is slightly complex to use. For professional interior designers who need to efficiently create and present high-quality interior designs, Foyr Neo is the superior choice because it is built specifically for that workflow.
Does SketchUp offer more advanced features than Planner 5D?
Yes, SketchUp is a comprehensive 3D modeling program with far more advanced features than Planner 5D, which is a basic visualization tool. For designers, however, the key is having the right features. Foyr Neo focuses on essential professional tools like built-in 12K rendering and a vast, curated 3D library.
Is SketchUp more expensive than Planner 5D?
SketchUp Pro’s base subscription is more expensive than Planner 5D’s professional plan. The true cost of SketchUp is higher because achieving professional results requires purchasing expensive third-party rendering plugins. This makes an all-in-one solution like Foyr Neo a cost-effective choice.







