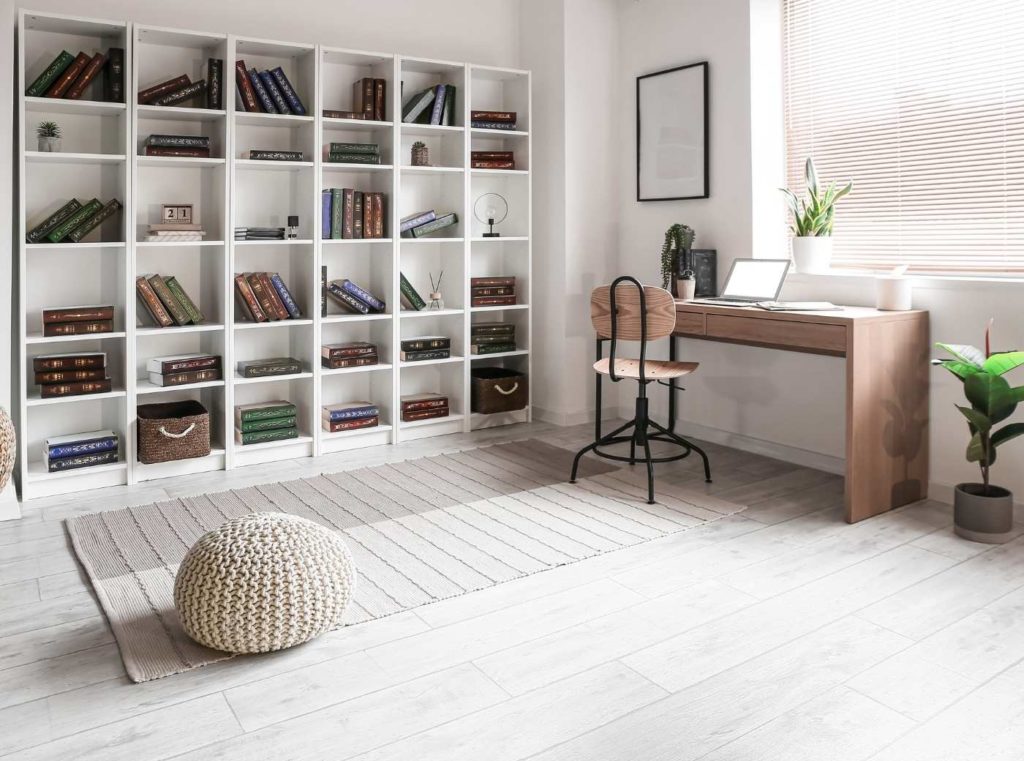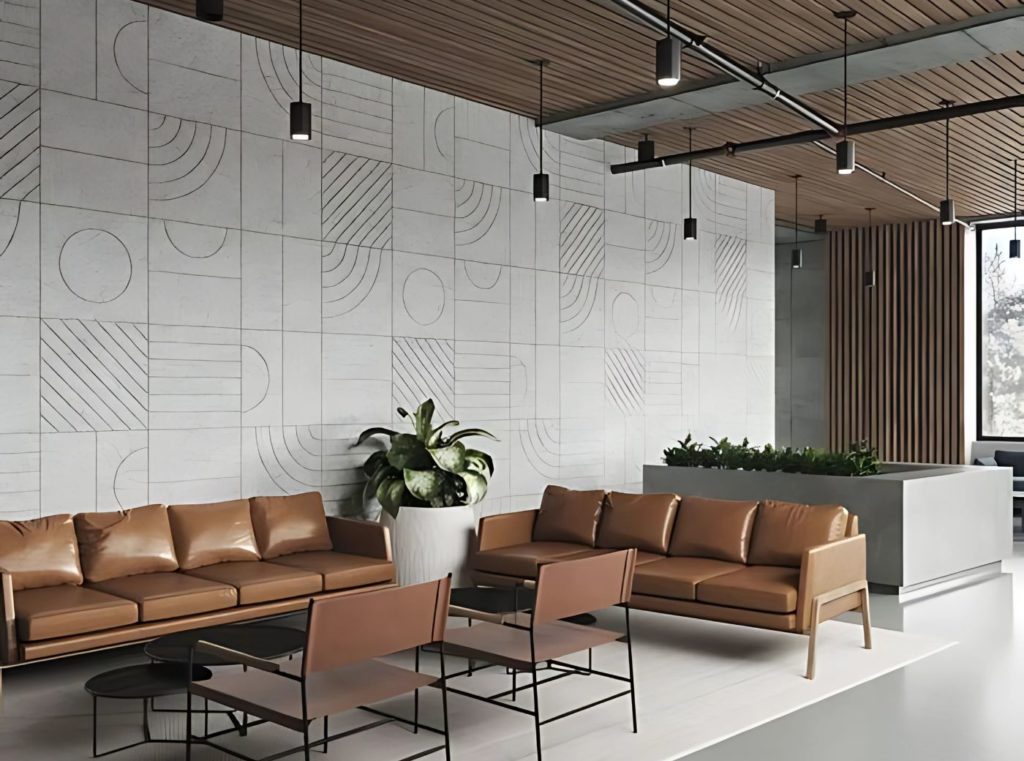Indian Kitchen Design Ideas
India has always been known for its fine cultural differences, tasty food, artful designs, and basically anything that portrays class panache and warmth all at once. That is why in Indian homes, the kitchen design calls for well-thought-out interior design plans.
Indian kitchen designs often feature tons of natural light, good ventilation, abundant storage, and optimum functionality. In today’s article, we are going to explore kitchen designs for Indian homes or Indian kitchen design ideas in general that you can implement in any home decor plan regardless of the basic style.
Let us take a look at some of the best ways you can implement Indian-style kitchen design trends with beautiful stainless steel appliances, massive storage spaces for your crockery, laminates and backsplashes, elegant countertops, and in short, a modular kitchen design in an Indian style kitchen remodel. Using a kitchen remodel design tool free can help you plan and visualize these elements more efficiently before execution.
So without further ado let us take a closer look at some of the best kitchen designs that are favourably used in both major cities like Mumbai, Pune, Bangalore, Delhi, etc. These kitchen design ideas are also popularly used in small kitchen spaces as well. You can certainly implement these kitchen renovation plans in your new kitchen to increase functionality, introduce tons of natural light, optimize the counter spaces, and plan the best kitchen designs for Indian homes.
Read also – How To Design A Kitchen?
8 Best Kitchen Design Ideas for Indian Kitchen:
Here are some of the best Indian kitchen interior design ideas that you can definitely introduce in your new kitchen during the kitchen remodel:
1. Put some thought into the kitchen layout
Designing an Indian kitchen can be a little tricky. Indian kitchen design accommodates the various cooking needs for the particular cuisine. Thus, The kitchens usually feature either open spaces to befit themes of a modular kitchen design with a kitchen island, backsplashes, etc. full, or a parallel kitchen that accommodates more cabinetry and its slimmer kitchen area which makes it easier to work, or even U-shaped kitchens which provide ample kitchen storage for all your crockery, kitchen appliances, etc.
All your kitchen interior decor ideas will be predominantly based on the kitchen layout. You can choose from a number of small kitchen design ideas or even Indian-style kitchens that feature optimum functionality, ample kitchen storage, and the ultimate kitchen organization.
If you have a small kitchen area, it is best to choose a kitchen layout that allows you to accommodate more components in a limited space. If, on the other hand, you have a larger kitchen area, you can opt for tailored kitchen interior design ideas that appeal to you personally.
Read also – 15 Best Free Kitchen Design Software
Image Credit: pexels.com
2. Add tons of counter space
One of the primary features of an Indian-style kitchen is the abundance of counter space. Kitchen designs for Indian homes focus on accommodating the needs of Indian cuisine. Most recipes in India require very precise ingredients which is why an Indian kitchen features adequate countertops.
If you have a small kitchen, you can always plan your countertops above your kitchen cabinets. On the other hand, if you have abundant space in your kitchen area, you can plan an open kitchen with lots of kitchen cabinets that befit your home interior design ideas while accommodating additional counter spaces in the form of a kitchen island, pull-out countertops, etc.
The pull-out countertops are also an excellent suggestion in small Indian kitchen design ideas. Even in spaces as small as a studio apartment, pullout countertops or hanging storage spaces that allow multi-functionality are excellent additions to your small kitchen design.
Read also – 21 Best Kitchen Counter Decor Ideas
Image Credit: Foyr Neo
3. Choose the materials for your kitchen renovation wisely
The materials that you choose in your Indian kitchen design ideas have to be perfectly balanced to support the kind of Refinery required for Indian cuisines. Indian homes are big on using tiles on the kitchen walls and laminates for flooring.
The purpose of choosing the best materials for your kitchen design, beard for the countertops, the kitchen cabinets, the backsplashes, the Kitchen Island, flooring, kitchen walls, all units in your kitchen area, and just about any component used in the kitchen is to ensure minimum stains and maximum productivity while moving around in the kitchen area.
Consider using stainless steel appliances in your kitchen remodel as they are easier to clean especially if you’re designing an Indian-style kitchen. You can also opt for Wood laminates for backsplashes and kitchen flooring. You can even consider would raw materials for your cabinetry, kitchen island, tall units for storage spaces, etc. Use materials that are easier to clean as they play a major role in kitchen organization and kitchen interior design ideas for Indian homes.
Read also – 6 Best Kitchen Layout Ideas For Small and Large Kitchen Design
Image Credit: pexels.com
4. Keep the color schemes ambient
One of the most important components in design trends for any home design is to choose the right color. Indian kitchens usually prefer jewel tones but you can also go for subdued color schemes such as beige, lighter shades of blue, green, yellow, etc.
The best kitchen designs combine the possibilities of exploring brighter colors while ensuring that it does not overpower the purpose and the core ideas in the modern kitchen design.
For large homes where there is ample space or where you have used open kitchen designs that blend into the living room, you can use colors that are similar to that of the living room or whichever space into which the kitchen opens. You can even identify ambient colors, preferably neutral, that allow you to explore the kitchen space.
For small kitchen design ideas a white kitchen is the best choice this is because white has a tendency two reflect the light in the kitchen area and make this kitchen space feel larger.
Read also – The Psychology of Colors in Interior Design
Image Credit: Foyr Neo
5. Consider using high-quality laminates and backsplashes
It is common practice to use backsplashes in an Indian kitchen due to the extreme amounts of fumes and grime that are accumulated. In India, The kitchen space is always kept clean. Therefore in Indian homes, be it a small kitchen or a big one, it is important to install backsplashes near the stovetop and range-hood to prevent grime from sticking to the walls.
It is also commonplace to find laminates on most surfaces or feature tiled walls and flooring to prevent dust and grime from settling in the kitchen area.
Read also – Top 22 Kitchen Design Trends
Image Credit: iconiclife.com
6. Add tons of kitchen storage
As we have mentioned Indian kitchen design ideas often feature abundant kitchen cabinet designs, counter space is, and kitchen storage. Indian kitchen activities usually called for extensive cooking methodologies and very intricate planning. Therefore most kitchen design ideas in India allow storage spaces in optimum locations where one can find the necessary ingredients, appliances, components, etc. easily while following the recipe.
Thus, when designing an Indian kitchen make sure to pay special attention to the kitchen cabinetry, tall units for storage spaces, open shelves, pull-out drawers, etc. It is good to have a well-defined kitchen that accommodates small pull-out drawers around the range hood where you will be placing your stovetop to make the crockery and kitchen appliances more accessible.
You can also add larger pull-out drawers to fit larger items. Adding a pantry to the kitchen area could do wonders for your kitchen storage as well. It makes kitchen organization a lot easier when you can make space for all the kitchen necessities such as your butcher’s block, your drying racks your cutlery drawer stainless steel kitchen appliances, your spice racks, other important cooking materials.
Read also – 20 Common Kitchen Design Challenges and Mistakes To Avoid
Image Credit: designcafe.com
7. Don’t forget the natural light
Another important component of kitchen interior design ideas in Indian-style kitchens is the use of natural light. Indian interior designers are notorious for introducing natural light into the kitchen in an attempt to not only purify the House of all microorganisms but also allow natural wind to flow through.
Consider putting a window or two close to the stovetop or gas burner. You can also put a skylight or large windows on the far ends of parallel kitchens to allow more natural light to flow into the limited space.
For U-shaped kitchens, you can consider using large windows in optimum locations to allow good ventilation into the kitchen area. You can also consider opening it up into the living room or the dining room which allows tons of natural light to flow into the kitchen as well.
In kitchen designs, you can consider using box French windows or opening up the kitchen space into a balcony. Not only will this allow you to introduce tons of natural light into the kitchen but you can also turn the window or balcony into a small garden to grow herbs and spices.
Read also – 8 Best Window Treatment Ideas
Image Credit: kreatecube.com
8. Explore DIY Indian kitchen design ideas
You can add a lot of DIY design trends to your kitchen remodel. The best kitchen designs feature something personal that reminds the residents of why the kitchen space is so important.
Indian kitchen design ideas often feature various DIY home interiors regardless of whether it is a small kitchen or a large one, a modular kitchen design, or a traditional one. In Indian homes, a new kitchen is an opportunity to explore New Horizons therefore kitchen design ideas are often inspired by things that people create on their own.
You can introduce a lot of kitchen designs for Indian homes with personalized touches. Consider acquiring some old wood pallets or high-quality raw materials to create your own DIY kitchen cabinet Frameworks, or maybe design a storage space with open shelving or some glasswork.
Indian kitchen designs are steeped in culture and style. Be it a modular kitchen design or a Retro one Indian kitchens always add a touch of traditionalism and elegance while customizing the kitchen space for the homeowners.
Read also – Best Kitchen Lighting Ideas and Trends to Style Your Kitchen
Conclusion
Finally, ensure that the kitchen area is well lit in order to spot any marks, splashes, dirt, and grime hiding in the corners. Kitchens in India are thoroughly cleaned as it reflects upon the hygiene of the household and affects the positive energies within.
Depending on the state or metropolitan city where the homeowner resides, these design ideas often differ. For instance, kitchens in Mumbai and Delhi are often smaller due to limited spacing in the house whereas places like Bangalore have open spaces to move around freely.
Indian kitchens are more about functionality rather than the general aesthetic appeal since the recipes call for fast action and extreme attention to detail. Therefore, a U-shaped kitchen instead of one with Kitchen Island is more favorable. This way, you can access everything easily throughout the cooking space.
If you wish to install an Indian-style kitchen with prolific home decor but still feel uncertain, consider using the Foyr Neo app to try out your kitchen design ideas in 3D renderings before you get started. It is important to get the details right because Indian kitchens exude a warm and cozy feel.
So, go ahead. Astound your loved ones with these incredible Indian kitchen design ideas and transform your home into a haven from the varietal cultural hub of the world.


















