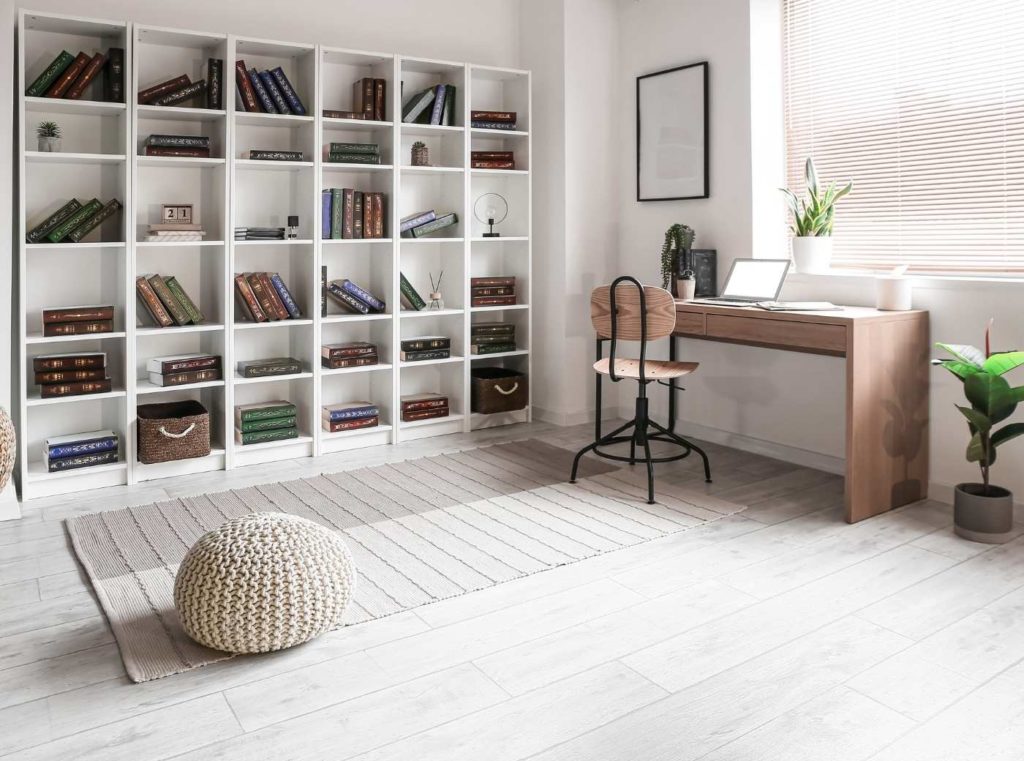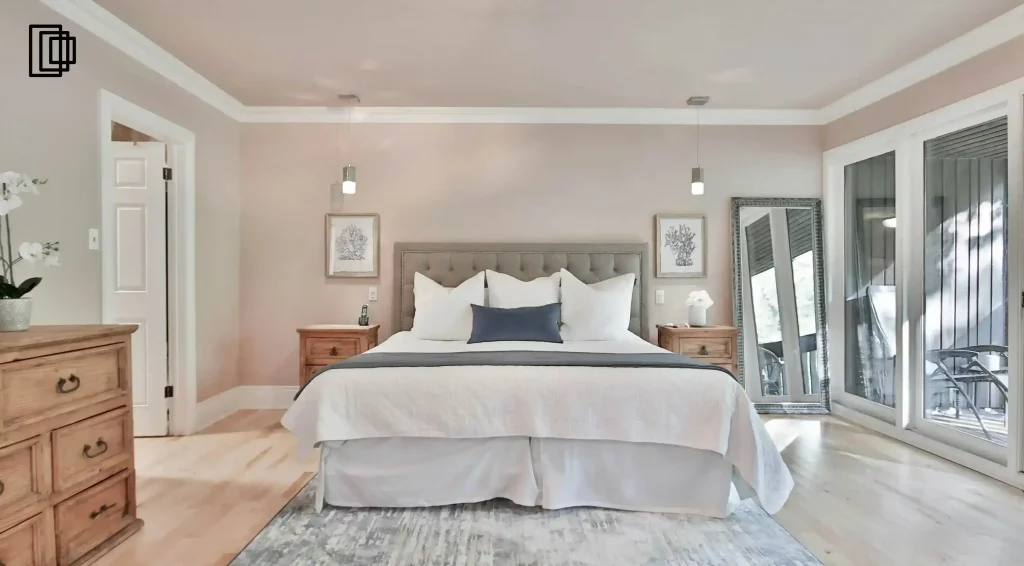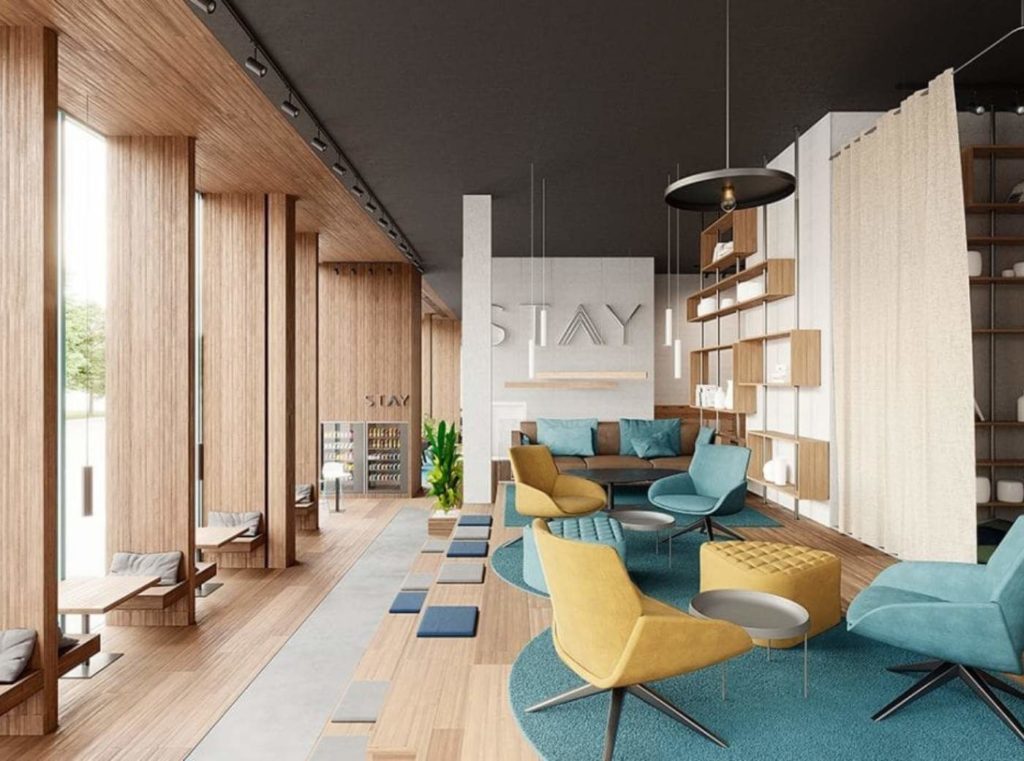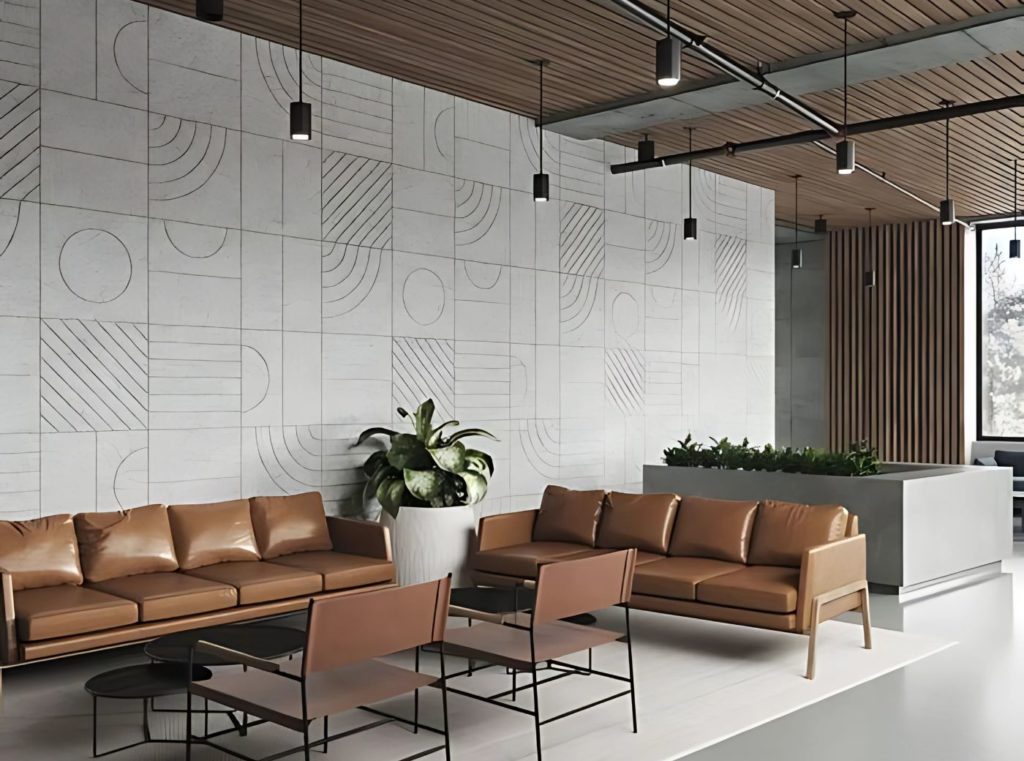Bathroom Design Mistakes
Installing a new bathroom isn’t inexpensive and easy, so you’ll want to be sure that it meets your expectations. Whatever factors influenced your decision to redesign your bathroom, you must act on it.
To have a great bathroom renovation, you must make a number of good decisions, whether it is about increasing the visual aesthetics or the usefulness of the space. If you’ve been planning a bathroom makeover for months, with ever-changing designs, it’s easy to get carried away by your enthusiasm and not fully examine the practicality of all your ideas.
Remodeling a bathroom from the ground up is also not an inexpensive project, and the cost, combined with the general inconvenience and upheaval it causes a home, are two things you won’t want to go through again anytime soon.
Essential Things to Consider While Designing a Bathroom
Every member of the family uses the bathroom on a daily basis; therefore, it requires the same level of attention as any other room. When designing your fantasy bathroom, consider using a bathroom design tool to help you visualize layout options, materials, and fixtures more efficiently. Here are some things that you need to bear in mind.
here are some things that you need to bear in mind.
You need to make sure that you’ve thought about the layout of your bathroom before you start looking for bold tiles and dream accessories. A well-designed bathroom is both attractive and functional. You need to consider your bathroom routine and how the space may best support it when designing your bathroom arrangement.
When deciding where to put your fixtures, keep lighting and ventilation in mind, and don’t overcrowd the space. Any water or electrical adjustments should always be handled by a plumber and an electrician. Lighting is crucial to the functionality and ambience of your bathroom.
Small, nooky bathrooms can benefit from good lighting, which can help them feel larger and brighter. As a result, the next thing is lighting which you should think about while designing a bathroom. You need to avoid overcrowding your bathroom with trendy fixtures that you’ve seen in other bathrooms and instead, you can work with the size of your bathroom.
The smallest areas may be turned into comfortable as well as efficient bathrooms with proper planning if you make use of every available space and choose trendy, space-saving designs. The next thing you should think about when designing your bathroom is choosing styles, colors, and finishes that complement the rest of your home and provide a sense of coherence.
Read also – 20 Best Bathroom Decor Ideas To Makeover Your Bathroom
Image Credit: foyr.com
Best Software to Design a Bathroom
With bathroom renovation software, you can design your own floor plan, build your ideal layout, add materials, and view the end product. Here are some of the best bathroom remodeling software applications for swiftly creating a design that’s suitable for you.
- Foyr Neo
- Virtual Bathroom Planner/ Room Styler
- Room Sketcher
- Tile 3D Bathroom Designs
- Easy Planner 3D
- Autodesk Homestyler
- Smart Draw
- Space Designer 3D
- Room to Do
- Home by Me
Read also – 10 Best Bathroom Design Apps and Software
How to Avoid Mistakes While Designing a Bathroom?
Some considerations should be made when designing a bathroom in order to avoid blunders. It’s tempting to go overboard while remodeling a bathroom, yet this is one of the most common blunders. The cost of bathroom design can easily spin out of hand if you’re not careful.
To minimize this type of inconvenience, you need to carefully prepare your budget, and experts recommend setting aside an additional 20% as a contingency. Remodeling a bathroom, regardless of its size, can be a large as well as costly undertaking. Bad odors can result if the water drainage line does not match the plumbing drain. To prevent this, make careful to accurately measure the bath and shower before purchasing and installing them.
Read also – 19 Floor Plan Mistakes To Avoid
15 Common Bathroom Design Mistakes to Avoid
Below is the list of 15 common bathroom design mistakes to avoid while designing bathroom:
1. Poor location in the house
If you’re starting from scratch, consider where you want your bathroom to be located in the house to provide seclusion and good sightlines. If at all possible, avoid installing a restroom near the kitchen, living area, or dining room. This will ensure that the spaces are not only physically separated, but also visually separated. After all, you don’t want your dining room guests to see your bathroom toilet.
Read also – 15 Best Small Bathroom Design Ideas
Image Credit: pexels.com
2. Poor fixture placement
When it comes to placement, your bathroom fixtures are no exception. If you have the opportunity to change your existing floorplan, choose a configuration that maximizes available space while taking sightlines from surrounding rooms into mind.
Consider situating the toilet and shower in their own water closet, but keeping the sink separate. It does not only increase privacy in the room but also doubles the functionality of the bathroom by allowing more than one person to use it comfortably at the same time.
Read also – Space Planning in Interior Design
Image Credit: unsplash.com
3. Cutting corners on storage and counter space
A freshly built bathroom with little counter or storage space is unpleasant since bathroom clutter is not visually appealing, especially if you have a lot of products and bath items. In order to minimize this mistake, you need to be realistic about whatever you need as well as asses your storage requirements during the bathroom design phase.
Read also – How To Maintain Your Bathroom Cabinet?
Image Credit: pexels.com
4. Bad ventilation
When a bathroom is improperly vented, it is not only unpleasant to be in, but the residual humidity can lead to condensation buildup in cabinets, mildew on toothbrushes can be so unhealthy, which deteriorates paint and promotes mold growth on bathroom surfaces. You may install an effective exhaust fan that is vented outdoors in each bathroom in your home to avoid this issue, which can be expensive to fix.
Read also – 20 Best Master Bathroom Design Ideas
Image Credit: pexels.com
5. Installing fixtures that aren’t compatible with your home
Most people like the thought of a long soothing soak in a soaker tub or an invigorating steam shower, but if your home can’t handle these systems, you won’t be able to enjoy them. You need to make sure your home’s water heater matches the recommended requirements and that you have appropriate water pressure so you don’t end up with a chilly bath or a weak shower spray.
Read also – 20 Common Interior Design Mistakes To Avoid
Image Credit: pexels.com
6. Improper waterproofing
Another thing which can cause major problems down the line like mildew that are costly to address and can cause chaos in other water system areas of the house is inadequate bathroom waterproofing. It’s especially problematic if your bathroom is over another finished level.
The membrane is crucial to a successful waterproofing job. While the membrane is required in and around the shower, below countertops or beside the sink with grout between floor tiles, it is also advised that it be used throughout the bathroom floor and walls to ensure that your area can endure frequent water and moisture without leaks or surface damage.
Read also – 20 Common Kitchen Design Mistakes To Avoid
Image Credit: pexels.com
7. Not consulting with a professional designer
A bathroom redesign may appear to be a simple task, but it is not always the case, especially if you want to change your present floor plan or add new fixtures to the mix to change the whole bathroom look. Working with a professional designer may help you design a bathroom that is both practical and useful, while also staying within your budget.
They’ll even assist you in locating high-quality materials for toiletries, such as plumbing fixtures, vanities, worktops, tiles, shower enclosures, bathroom doors, colours, bathroom storage and other design components, to transform your bathroom into the oasis of your dreams with these brilliant bathroom ideas.
Image Credit: pexels.com
8. Insufficient lighting
Even in the bathroom, any expert designer will tell you that lighting design is all about balance. Task lighting for cosmetics application or shaving, ambient lighting to enhance the ambiance of the area, accent lighting to add interest or a focal point, and light sources like natural lighting, such as a window or skylight, and led strips are four types of bathroom lighting to consider when remodelling.
The idea is to fill your bathroom with various types and intensities of light in order to create a welcoming, practical, and attractive place for your master bathroom.
Read also – 6 Best Bathroom Lighting Ideas for All Bathroom Design Styles
Image Credit: pexels.com
9. Absorbent materials selection
When you use improper materials in a bathroom, you risk water damage, mold, and slick surfaces. The area must be able to withstand dampness, traffic, and dirt without looking run-down. That also can happen because you decided to DIY the whole bathroom. So, it’s advisable to consult the professionals.
Read also – The Average Kitchen Size for All Types of Homes
Image Credit: pexels.com
10. Lack of proper layout planning
The arrangement of a bathroom impacts how effectively it performs in the long run. A good floor layout fits equipment while yet leaving adequate room for daily activities. When drawing up a layout, homeowners should consider how much room they have and how many people will be using it.
They must also select appropriate bathroom fixtures. While a stunning freestanding bathtub can be a stunning addition, if it takes up too much room, the homeowners may be better off opting for a space-saving shower.
Read also – 25 Space Saving Furniture Ideas for Your Small Homes
Image Credit: pexels.com
11. Measuring improperly
It’s critical to be extremely meticulous while taking the initial measurements, measuring every inch of the pattern or measuring shower curtains dimensions. It may appear to be a time-consuming procedure, but you’ll notice the difference once you’ve completed it.
Image Credit: pexels.com
12. Disregarding your specific requirements
It’s easy to neglect your particular requirements and how you use the space when building a new bathroom. Before beginning any renovation work, consider all of your needs and what you want from the area. This will help you create a bathroom that is both elegant and functional, as well as avoid costly mistakes.
Read also – 15 Interior Decorating Mistakes That Make Your Home Look Smaller
Image Credit: pexels.com
13. Not thinking about different finishes
When it comes to bathroom design, chrome is a popular choice, but it isn’t the only option. You may consider copper, gold, white, or black for something a little different. Copper gives a sophisticated touch to a conventional bathroom, while black complements a designer bathroom plan and gold is perfect for an opulent look. you can try these in your new home’s master bathroom or powder room.
Read also – 6 Best Kitchen Layout Ideas
Image Credit: pexels.com
14. Forgetting about the accessories
When there are so many things to consider when creating a new bathroom, it’s easy to overlook the accessories. A sophisticated collection of matching accessories and accents, including as candles, vases, and jugs, will give your new bathroom that all-important finishing touch.
Read also – Accessories in Interior Design
Image Credit: pexels.com
15. Do not ignore the mirror
A mirror is not only a useful bathroom accessory, but the perfect one can also make a tiny space appear larger by reflecting light. When selecting a mirror, ensure that it complements the décor of your bathroom even small space and that mirror is large enough for everyone to see their reflection well of your dream bathroom.
Image Credit: pexels.com
Foyr Neo is an interior design tool that allows you to plan, design, and render projects in minutes. Also, there is no need to install any program because anything can be done through a browser. They may spend more time with the customer instead of wasting time on the program.
The floor plans are the only place to begin while designing a bathroom. With just a few clicks on Foyr Neo, one may explore and customize their bathroom in an interactive 3D style. It’s a simple program for designers to utilize.
Conclusion
There is more to consider than taps and tiles when it comes to good bathroom design. If you get it right, you’ll have a lovely, useful place. If you get it wrong, you could end up with a bathroom full of inconvenient quirks or, worse, a bathroom that needs to be entirely redone. If you avoid these typical blunders, building your perfect bathroom won’t be a nightmare.
FAQs
1. What should you not do when designing a bathroom?
While designing your bathroom do not be afraid to make essential budget adjustments as you go. You’ll probably set up specific allowances for each area of your bathroom when you make your budget. Keep your bathroom from becoming overcrowded.
Plan your bathroom’s design carefully so that you can maximise the available space into enough space without making it feel crowded and cramped. Do not install illumination that isn’t appropriate. Because different types of lighting serve different purposes, if you’re not careful, you can end up with lighting options that aren’t appropriate for your newly renovated bathroom. also, consider enough storage options for the bathroom.
2. What adds the most value to a bathroom?
Adding a jacuzzi tub or steam shower in the master bath, installing heated floors, adding a double sink, installing a shower seat and adding storage can add the most value to a bathroom.
3. How do I choose a bathroom layout?
To choose a bathroom layout, first, you need to plan how you want to design your bathroom. There are so many layouts option out there. You should choose one according to the size of your bathroom. Even if it’s a small bathroom or larger space.
4. Should the toilet be next to the shower?
The toilet should not be next to the shower. Allow at least 30 inches of unobstructed floor space between the front edge of all fixtures and any opposing bath fixture, wall, or obstruction. In front of the lavatory, toilet, bidet, and tub, a minimum of 21 inches must be planned.



























