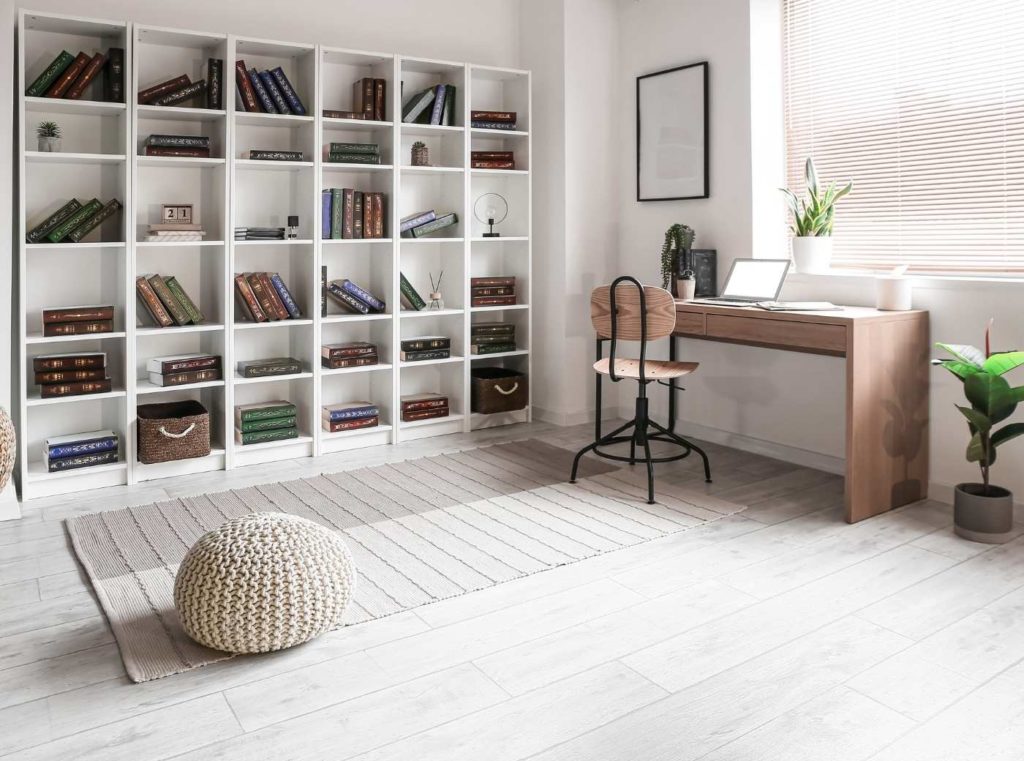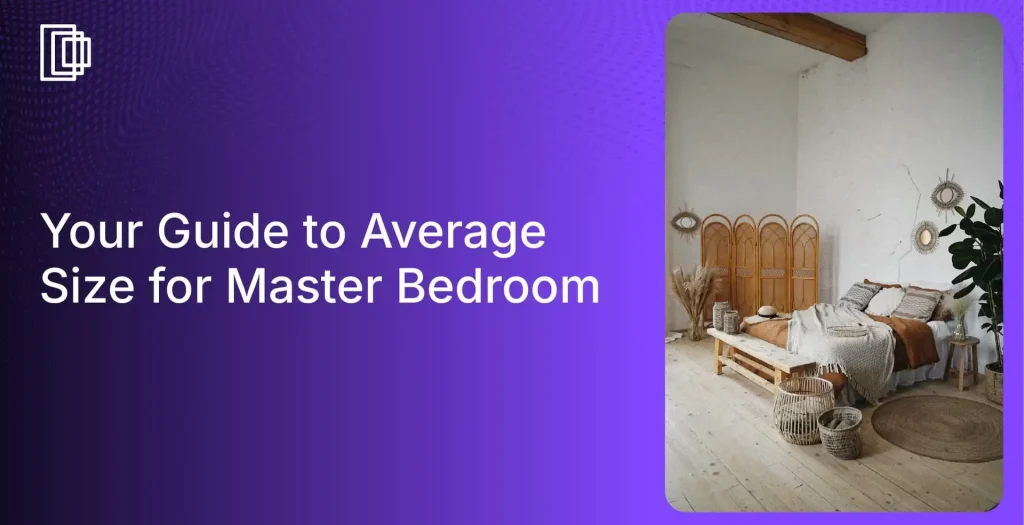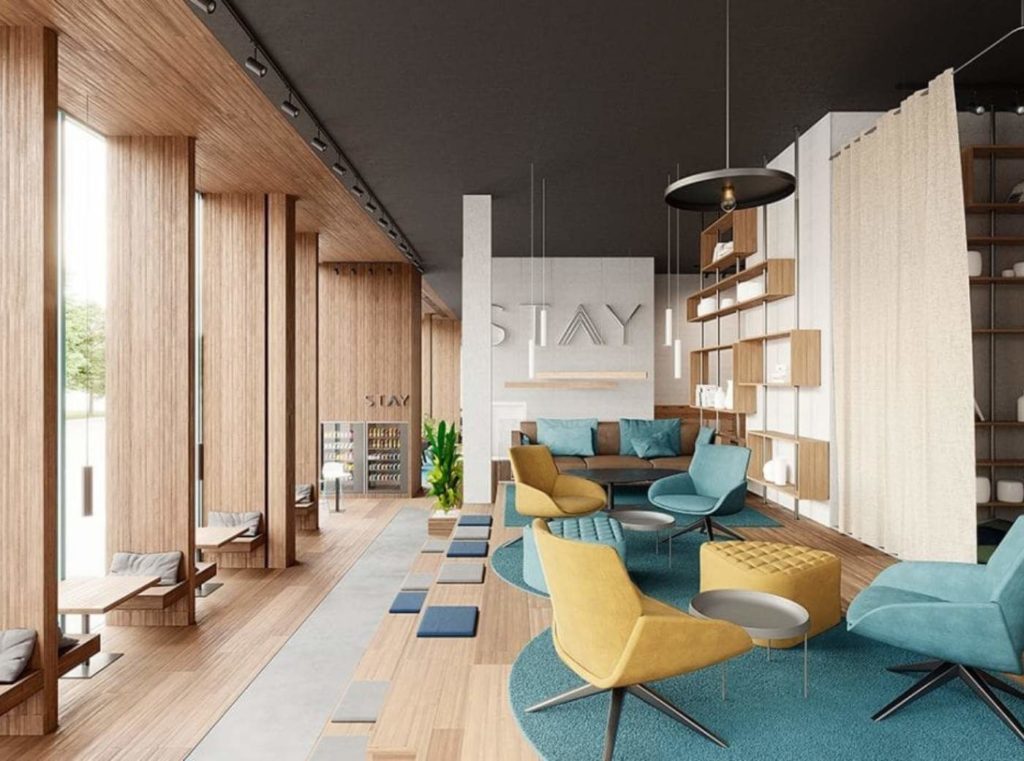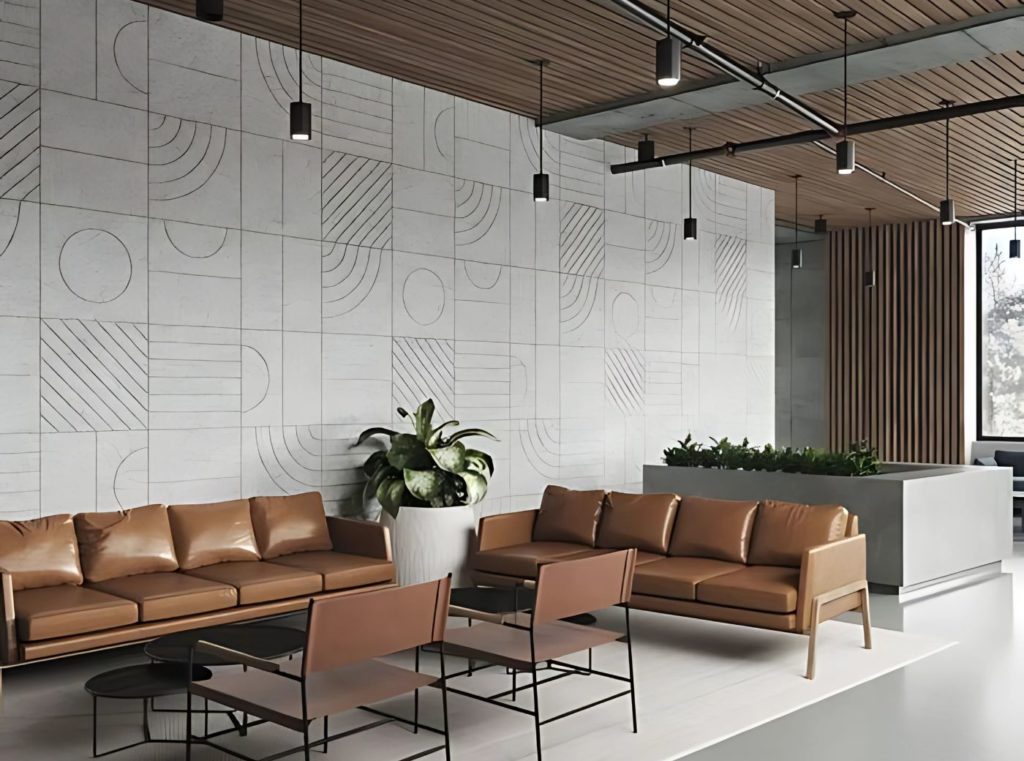One of the fun parts of designing a home is working on the kitchen. Kitchen designs are constantly changing and evolving – from upgrading the appliances and equipment to ensuring there is enough space for the person working in the kitchen to move around comfortably.
Kitchens are used for cooking, dining, and entertaining – so let’s get down to figuring out how you can give your kitchen a makeover with the most optimum layout and plan.
10 Steps to Designing a Kitchen
1. Analyze the Elements That Make the Kitchen Whole
When designing a kitchen, it’s important to analyze what the kitchen needs. While designing the kitchen’s layout, make note of all the equipment, appliances, items, or furniture that the kitchen requires or doesn’t presently have in case of a remodel.
For example, does the kitchen require a kitchen island? Could it do with more open shelves? Make a list of all the things that can be installed in the kitchen, and incorporate the same into the layout.
Read also – 6 Best Kitchen Decor Ideas
2. Create the Layout
Once your items have been analyzed, it’s time to put the kitchen into perspective. Choose from a variety of kitchen layouts available. Pick a tool or resource such as Foyr Neo’s 3D modeling software to create a layout for your kitchen.
Think about how the kitchen will be used, whether the space requires an open plan, the work triangle, size constraints, and the shape of the kitchen. These factors will help you determine the perfect layout.
3. Create a Detailed Floor Plan
To design the kitchen, it’s important to have a proper floor plan. Architects and interior designers use graphs or tools to design the floor plan, mark it up, and make space for cabinets and appliances. This allows the kitchen to have breathing space and ensures a good workflow.
4. Find Design Ideas
Many interior designers use social media to find trending design ideas that can be incorporated into the kitchen’s layout and design. Gather inspiration by following other designers and creating mood boards to arrive at a design style.
Ask yourself questions like what is the style you want? What kind of contrast are you looking for? Are there specific colors you want your kitchen to have? Consider all the design elements before putting the design into a plan.
5. Choose Materials
Once the kitchen’s plan, layout, and design are finalized, it’s time to start procuring the materials to create the kitchen. Based on your budget, invest in good quality materials that will make the kitchen durable and last longer.
Don’t compromise on the quality of the materials, appliances, or equipment. For the flooring, shelves, and cabinets, choose from hardwood or plywood. Avoid materials like wood veneer since they tend to peel easily.
6. Choose Colors
The next bit in designing your kitchen is finalizing the color scheme. You need to pick colors for your cabinets, cupboards, shelves, and even the appliances. Generally, most kitchens are kept in lighter tones – right from the tiles, to the flooring and the color of the countertops. Dark kitchens are also currently trending, where one can have glossy black tiles for a sleek finish.
Read also – Top 22 Kitchen Design Trends
7. Select a Good Worktop
Kitchen worktops need to be carefully designed – choose from laminates, woods, or natural stone to create a smart and comfortable kitchen worktop that provides a concrete finish, and looks great. Remember, the worktop is one of the most utilized spaces in a kitchen, so ensure you select a good quality material.
8. Choose the Flooring and Tiles
Kitchen flooring and tiles need to be chosen well – from the colors to the materials, it’s important to choose something that works well in a busy kitchen space. The kitchen flooring should be durable as well as easy to clean since the area can get messy easily. Choose from materials like ceramic tiles, vinyl, laminate, and wood to get the flooring and walls right.
Read also – How To Read A Floor Plan?
9. Choose Good Lighting
Remember, factoring in the lighting in a kitchen is very important. Good lighting, especially if naturally available, can make a huge difference in how your kitchen’s design turns out. Ambient lighting and task lighting are important for not just the kitchen’s overall finish, but also to work comfortably.
| Docia Boylen, owner of Handyman Connection of Golden says, “Adequate lighting is key to the kitchen open space idea. If you don’t have any lights over your prep area it can cause issues when you are performing the work. Under-counter storage can save space and prevent visible clutter.” |
10. Use Dressings
Kitchens are also equipped with window treatments – choose from window dressings, glass panels, wood panels, or curtains to give your kitchen the right amount of privacy it needs. The treatment or dressing can be done along the walls, without taking up space, and adds to the overall aesthetic of the kitchen.
Read also – Best Kitchen Lighting Ideas and Trends
Key Considerations in Kitchen Design
Enjoying your kitchen will require you to be intentional about planning a natural workflow by asking questions like the following:
| Considerations | Significance |
| What are the adjoining rooms to the kitchen? | Important to ascertain flow, functionality, social interactions, zoning, noise, and circulation considerations. |
| Will foot traffic frequently pass through the kitchen to reach a commonly used area (e.g., main door, restroom, etc.)? | To minimize disruptions, and manage efficient traffic flow. |
| Will you be using the kitchen for entertaining (e.g., a countertop bar or small, attached dining space)? | To choose the appropriate material based on usage and the people using the kitchen. |
| Do you plan to regularly use the kitchen for food preparation? | Frequently used kitchens need durable materials for cabinetry, flooring, and countertops and a highly functional layout. |
| Are you planning to completely renovate the kitchen, or focus on redesigning a few key areas? | A total renovation will open up more opportunities, while a redesign will save money and time. |
Top 5 Kitchen Layout Ideas
1. Galley or Corridor Layout
You’ve likely seen a galley kitchen layout before. A galley kitchen design is easily recognizable as a long, narrow space enclosed by opposing walls that hold all of the kitchen appliances, countertops, and cabinets.
Some of the best ways to maximize a galley kitchen layout include strategically adding countertop space that can be divided into separate working spaces. It’s helpful to consider where you want to designate for food preparation versus other functions. If there isn’t as much counter space available as you would like, think about how you might repurpose your dining area or countertop bar as an additional workspace.
Another important aspect of functionality to consider when mapping out a galley-style kitchen is storage. Common places to use for kitchen storage are under the sink and counter, on window sills, above a kitchen window, on the ends of hanging cabinets, etc. While designing your kitchen, ensure that all wall space is effectively set up for storage.
Read also – 8 Best Designs to Upgrade Your Kitchen Cabinets
2. One Wall Kitchen Layouts
This design is often used to provide open access to a dining room or other living space. A one-wall kitchen can feel open, spacious, and almost minimalist, with plenty of room for incorporating unique design ideas.
The most common way to add extra countertop space to a one-wall kitchen is by incorporating a kitchen island between the primary kitchen wall and the remaining open space. Some kitchen islands are equipped with wheels and can easily be used during food preparation or moved to provide more space when needed.
A permanent island can be outfitted with a sink, oven, composting, and waste systems, or different storage spaces. Also, consider what lighting you’ll need for cooking and eating. Adding stylish fixtures like hanging pendant lights and hanging pot racks can add efficiency and ambiance to your one-wall kitchen.
3. U-Shaped Kitchen Layout
The U-shaped kitchen design features two opposing walls with countertops, cabinetry, and kitchen appliances. However, as the name implies, the U-shaped kitchen design has a third wall (called an end wall) that encloses one side of the space. In some homes, the end wall contains the major appliances or kitchen sink, and the opposing walls are used for countertop space and cabinet storage.
An easy way to change the entire appeal of a smaller U-shaped kitchen design is by removing any hanging cabinets to create a counter-height wall that is similar to an island. This type of renovation can create additional dining or food preparation space and make the whole kitchen feel more open while maintaining the efficient layout of a U-shaped kitchen.
4. Island Kitchen
Island kitchens are very popular – they consist of a workspace in the middle of the kitchen where one can easily cook, cut, prep, or even eat. Generally, larger kitchens have the space to accommodate a kitchen island. The island can also be made very pretty by installing good lighting fixtures.
5. Peninsula Kitchen
If your kitchen doesn’t have enough space for a kitchen island, you can use the peninsula layout instead. Here, the kitchen counter extends from the kitchen wall or the cabinetry and can be used to prepare food, eat, or carry out other tasks.
Typically, designers remove the kitchen wall and add the peninsula to make smaller kitchens open up and allow better interaction between the kitchen and the dining or living area.
Read also – How to Create the Best Architect Portfolio in 2024
6 Small Kitchen Design Ideas
1. Multi-purpose Fixtures and Furniture
There are several ways to organize a small kitchen space in a way that supports your daily routines. Cupboard pull-outs can save space and increase storage efficiency. Or, consider using open shelving to keep items accessible without cutting off a line of visibility or walking path. Keeping your limited counter space clear of clutter and spacing your appliances out thoughtfully will also greatly improve the visual flow and overall functionality of your kitchen.
Read also – Best Small Kitchen Design Ideas to Maximize Your Kitchen Layout
2. Include a Prep Area
Your space may be minimal to expand or add an island kitchen but incorporating a slim rolling kitchen cart to hold your mise en place or serve as an additional counter space will work the magic. A narrow console can be a spot to set up equipment and ingredients.
| Docia Boylen, the Head and Owner of Handyman Connection of Golden says, “Think of the type of ‘work zones’ you need in your kitchen and then organize the storage areas for those work tasks to store the items you need. For example, if you make coffee every morning – having a coffee bar storage center where mugs, coffee and pot are all in the same area and enough room to store what you need will create a coffee zone in your kitchen.” |
3. Creatively Install a Dishwasher
To utilize the minimal space, use a dishwasher that directly drains into the sink and choose one that is non-rusty. Your interior designer can help you out with that.
4. Dual Use for Kitchen Items
You can use your equipment as storage items. Mixing glass bowls can double as fresh egg holders while your mini wine bottle racks can be positioned in the slim spaces of your shelves and arranged creatively to bring synchrony. Water jugs can be added as sidelined for cooking stick storage.
5. Choose a Slim Line Seating Style
High-back chairs occupy a lot of space. You can make the most of your space by adding slim-line chairs that can be pushed to the wall or right under the table to offer space for your kitchen preparations.
Read also – How To Draw A Floor Plan?
6. Have In-built Designs
Incorporate an in-built microwave, cooker, and fridge to create more space. It will also reduce the fuss and make the kitchen neat and polished. Your cabinet color can match with the equipment to create synchrony to your kitchen space. A matching rug can be added to complement it.
5 Medium Size Kitchen Design Ideas
1. Use Monochrome Patterns
You can incorporate monochrome tiles and a strip on your backsplash to complement it. Strong geometric lines work fabulously on a small kitchen floor plan. Your wood cabinets and matching cutting boards can complement the look making it stunning.
Read also – 21 Best Kitchen Counter Decor Ideas
2. Plant a Kitchen Greenhouse Window
So, you love plants and greeneries but you are out of space. Do not fret! Ikea homes have provided a brilliant and creative way to practice your hobby as you still make those delicious meals. Use your window as your mini kitchen garden.
How? It is simple, install a few rods across the glass for hanging extra indoor herb plantings. With the maximum light, they are bound to flourish and create a green environment for your space making it all organic. You can add hanging hook systems on the walls too.
| Bree Steele, Interior Designer at RJ Living says, “One of the ways to celebrate sustainability philosophies in the kitchen is to introduce a living green wall (or vertical garden), which involves the installation of panels on the kitchen wall to grow herbs, small vegetables, or even edible flowers. This concept not only brings a vibrant splash of greenery into the kitchen, adding to the aesthetics but also serves a functional purpose.” |
3. Color it White
White is the lightest color and it adds vibrance and reflects space. You can paint your walls white and set your shelves white and lined with white cups and plates. The table console can be painted white together with the dining chairs.
They will tend to reflect light and create an illusion of a bigger space. The white color is also crisp and refreshing. The stools lined next to the countertop can be painted white.
Read also – How To Choose Materials for Interior Design?
4. Go For Invisible Hardware
Have you ever held against a counter and felt like your hand was being poked? Well, thanks to your flair for neatness and tidiness, incorporating invisible hardware will ensure you get a clear surface where you can easily view the material.
There will also be no pesky objects that will hook your clothes as you pass by. Instead, you will have more integrated pulls or to-to-open cabinets that are efficient.
5. Install a Breakfast Nook
If you are running on space for an eat-in kitchen, you can creatively fix a brightly colored wood countertop against a blank wall and add high-top chairs.
Read also – 7 Types of Kitchen Floor Plans with Dimensions
6 Large Size Kitchen Design Ideas
1. Come Up with a Cohesive Color Scheme
large kitchen layouts such as U-shaped kitchens, open plans, and a kitchen island layout, you can play with the color palette to reflect warmth and personal style. Use shades of yellow, red, maroon, or even a combination of rainbow shades. Since the space is expansive, you need to put together a color scheme that ties up the loose ends.
2. Use the Counter Space Wisely
Larger kitchens such as those in U-shaped kitchens, open-planned kitchens, and those with islands have unlimited counter space. You can repurpose the design plan to befit a nook for your baking projects, or to serve drinks when you have guests over for entertaining.
Read also – Color Theory in Interior Design
3. Think About a Easy Maintenance Backsplash
Every kitchen needs a backsplash. Regardless of whether you have a small or large kitchen floor plan, you need backsplashes to contain the amount of grime and filth around the cooktop.
For parallel, L-shape, and U-shaped layouts, a tile backsplash is an innovative way of introducing a rustic touch. You can line the wall behind the cooktop and under the range hood if you have one. This way, your beautiful kitchen remains neat and free of muck. Larger kitchen layouts such as open-plans usually utilize more than a concentrated cooktop. Therefore, you could benefit from stainless steel backsplashes or tiles that are easier to wipe.
4. Go for Slip-resistant Kitchen Floor
Every kitchen runs the hazard of slipping on fallen objects, especially things like oil, flour, water, etc. No matter if your kitchen layout is small or big, invest in a good-quality kitchen floor, preferably matte tiles that prevent slipping.
Read also – 21 Best Kitchen Counter Decor Ideas
5. Make Way for Ample Kitchen Storage
Larger kitchen layouts have ample storage spaces. You can install drawers, open shelves, or cubbies everywhere, including the kitchen island. Some interior designers can also help you install mechanized cubbies on your island that pop out when you need them while enjoying a meal. You can simply put them back when you’re done by pressing a button. It adds style to modern kitchens in particular.
6. Ensure Adequate Light and Air Circulation
For larger kitchens too, the element of natural light is a necessity. This is because distant corners can be shrouded in darkness thus allowing bacterial growth.
If you have an open-planned kitchen or a U-shaped one, with or without an island, opt for a skylight, if possible.
Long ceiling-to-floor glass windows and doorways are also excellent choices. Feel free to install some pendant lights above the kitchen island for ambiance and add some artwork to the walls to reflect your personal style. This is an excellent opportunity to unleash your creative side and design some DIY lighting fixtures for your dream kitchen.
Read also – 20 Best Kitchen Wall Decor Ideas
Mistakes to Avoid While Designing a Kitchen
❌ Bad air circulation
❌ Not being mindful of the work triangle
❌ Mistaking the size of appliances
❌ Not having enough lighting
❌ Not using vertical space
How to Design a Kitchen Right with Foyr Neo
No matter if you’re building out an entirely new kitchen or simply renovating, there are many advantages to thoughtfully designing a small space. Easily plan your dream kitchen using the full suite of interior design tools available in Foyr Neo. Foyr Neo lets you seamlessly select different layouts, building materials, paint, lighting, and more to create photo-realistic renderings of a dream kitchen.
Creating an ideal kitchen is an exciting job, especially if you’re starting from scratch – after all, a blank canvas is so much fun to work with! Whether the kitchen you’re working on needs a remodel or you’re working on something from the beginning, using a kitchen remodel design tool free can help you visualize and plan the space more efficiently. You can also browse the Foyr Community for more information.
Find the best kitchen planning advice, DIY home design tips, kitchen design ideas, kitchen renovation ideas, and other design tips, interact with experts and other professionals, get home design ideas, and more on Foyr Neo. Sign up for a 14-day free trial today.
FAQs
How can we make a large kitchen feel cozy and intimate?
Introduce warm colors, use soft textures, and consider adding a designated seating area with comfortable furniture to create a cozy ambiance in a large kitchen.
Can a small kitchen accommodate a dining area, and how?
Yes, consider space-saving solutions like a fold-down table or a compact dining set to create a designated eating area in a small kitchen.
How can a kitchen island serve multiple functions in a large kitchen design?
Design the island with storage, a sink, and additional counter space to function as a prep area, dining space, and storage hub in a large kitchen.
How can we create the illusion of space in a medium-sized kitchen?
Use reflective surfaces, strategic lighting, and an open layout to make a medium kitchen feel more spacious.
Are there space-saving appliances suitable for small kitchens?
Yes, consider compact appliances, such as slim refrigerators or dishwashers, to maximize functionality in a small kitchen.
What is the 3×4 kitchen rule?
The 3×4 kitchen rule refers to maintaining a minimum 3 feet by 4 feet clearance for movement within a kitchen. This ensures smooth circulation, better workflow, and adequate space to accommodate basic appliances and work counters without feeling cramped.
What is the golden rule for kitchen design?
The golden rule is the kitchen work triangle. It emphasizes positioning the sink, stove, and refrigerator at triangular points, ensuring minimal movement during cooking. Following this principle creates an efficient and ergonomic kitchen layout.
What is the minimum kitchen size as per Vastu?
According to Vastu guidelines, a kitchen should ideally measure at least 80 square feet, placed in the southeast corner of the house. Adequate ventilation and natural light are also essential to maintain harmony and balance in the space.
What is a 10×10 kitchen?
A 10×10 kitchen typically refers to a standard modular kitchen layout that covers 100 square feet. It is commonly used as a benchmark by manufacturers to estimate cabinetry and material costs, making it easier for homeowners to plan budgets.
Which is the best kitchen design according to Vastu?
Vastu recommends placing the kitchen in the southeast corner of the home. The stove should face east, while water sources like sinks should be in the northeast. This layout is believed to balance energies and promote good health.
What is the triangle rule in a kitchen?
The triangle rule is a design principle that places the sink, stove, and refrigerator in a triangular layout. This reduces unnecessary steps and enhances kitchen layout planning, ensuring a smoother and more practical cooking experience.
Can I design my kitchen online?
Yes, you can easily design your kitchen online using tools like Foyr Neo. This kitchen design guide software lets you plan layouts, test materials, and generate 3D renderings, giving you confidence before starting a renovation or remodel.
What is a good size of a kitchen?
A good kitchen size generally ranges from 100 to 200 square feet, depending on the home size. Smaller homes may have compact kitchens, while larger homes can accommodate open layouts with islands or dedicated dining zones.

































