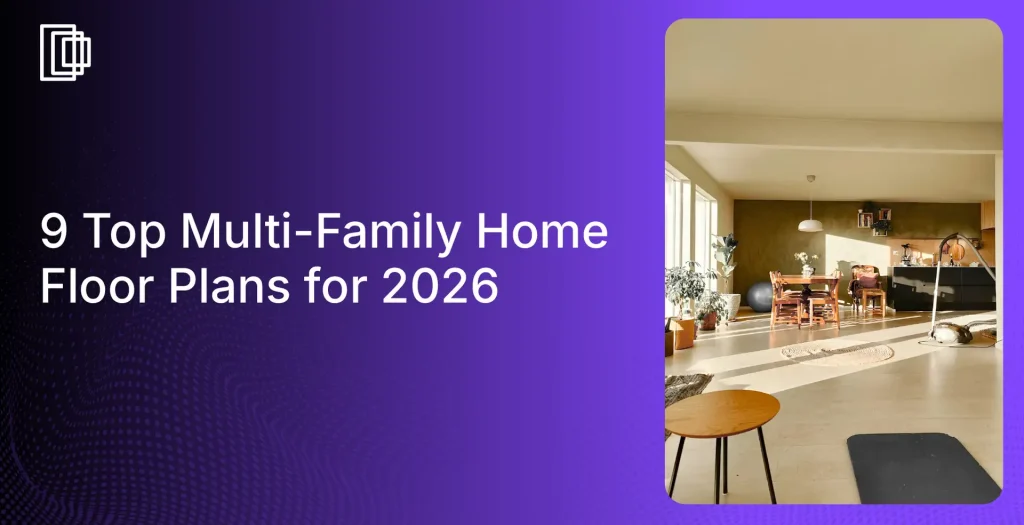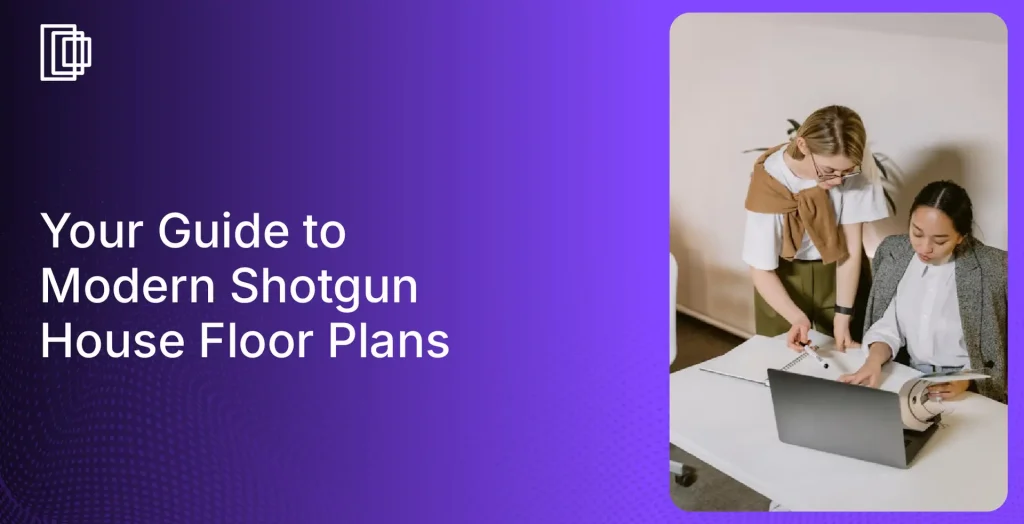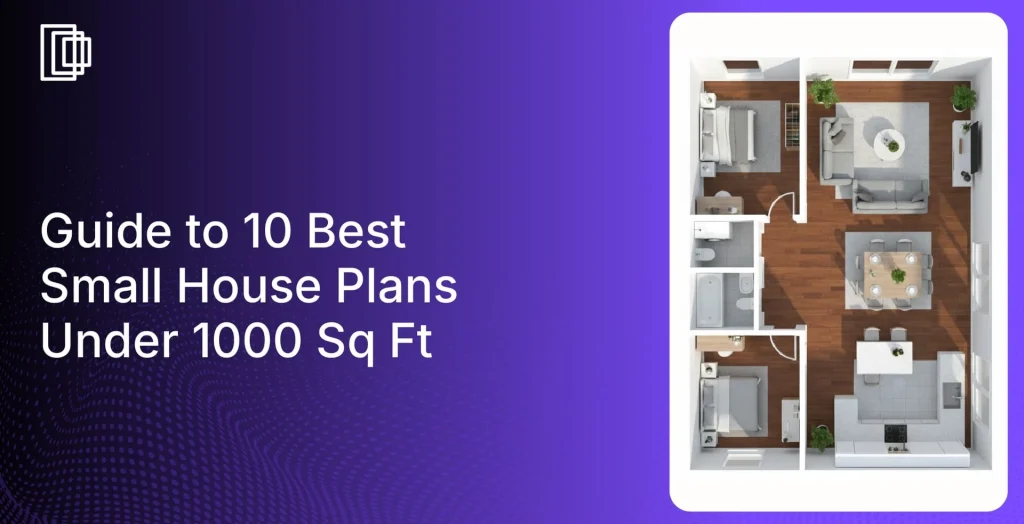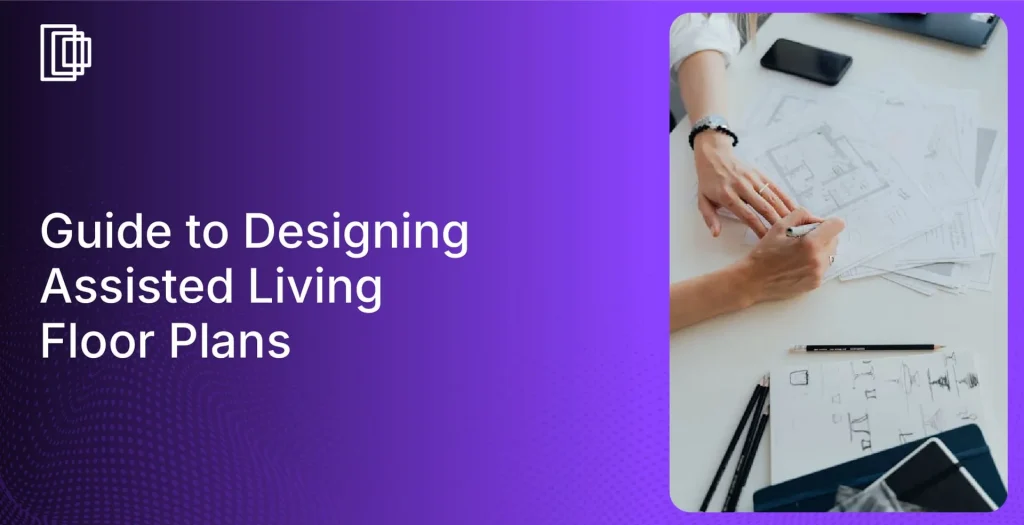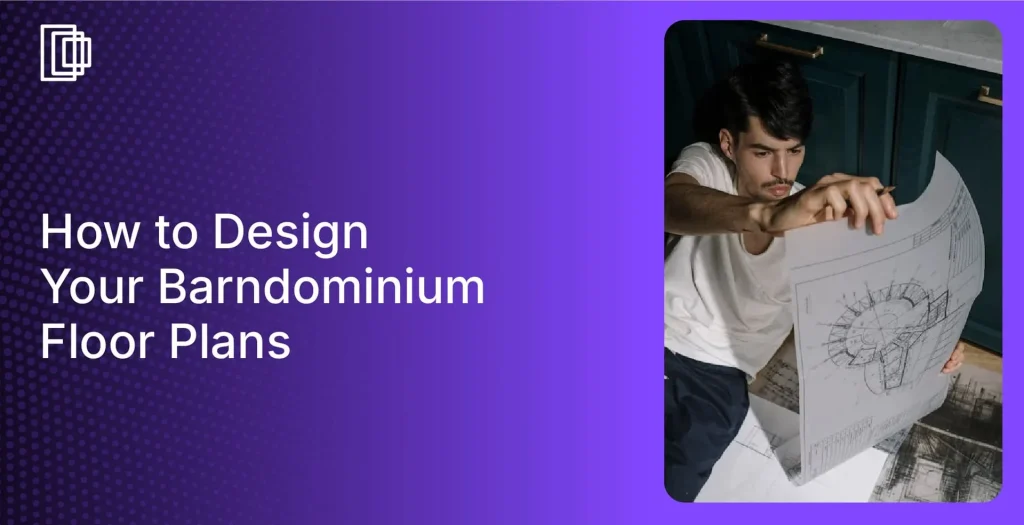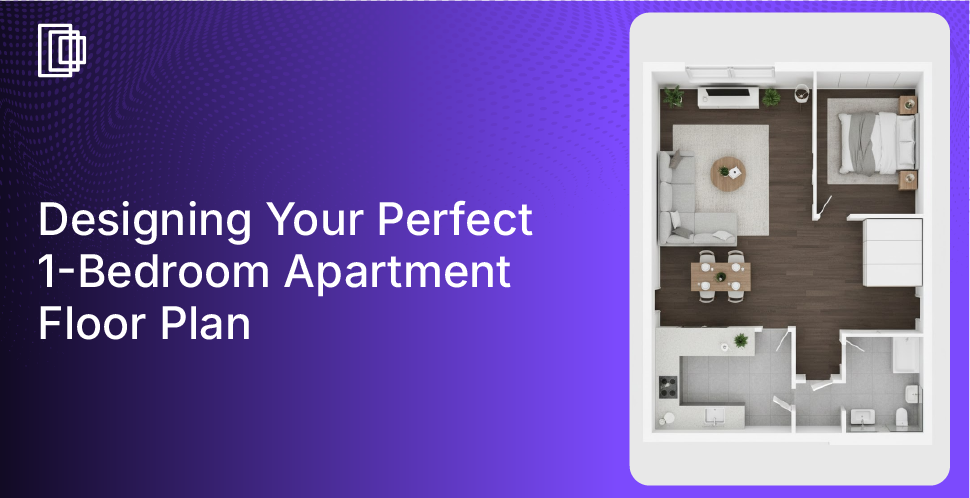Learn » Floor Plans & Layouts »
Blueprints are super-detailed diagrams of the space that have accurate space division, zoning, dimensions, and precise schemes ready for construction. While floor plans are a close match, blueprints stand out as the most comprehensive document containing end-to-end plan, scheme, materials, color palette, plumbing, electrical, and civil provisions that can be followed to the T to build the perfect home.
It’s the favorite document for interiors and architectural design, builders, and contractors to understand the design and scheme without external help and carry out their functions without any ambiguity. All this goes to say the need for a blueprint to be accurate, foolproof, and rock solid in all aspects.
If you’ve been whipping out your stationery kit, and paper, and drawing them manually, you’re in the right place. In this blog, we will go over what makes a good blueprint, how to choose the best blueprint-designer software for your business, and also compare the top 6 blueprint makers and floor plan software, so you can decide which is best for you.
What is a good blueprint?
A good blueprint is a design document that clearly shows how habitable, functional, and planned the space is. It’s the next version of floor plans with immaculate detailing ingrained in it. It communicates the intention of the space, design, and zoning to all stakeholders involved in building a structure in the space.
You need a good blueprint to avoid having physical hindrances and eye sores in the space. It helps you brainstorm ways to make the space more efficient and easy to move about. When done to scale, a blueprint is everything you will need to purchase, make material decisions, construct a beautiful home, or remodel or renovate an existing home.
Mistakes to avoid while creating blueprints and floor plans with a blueprint maker
Be it a beginner or a premium interior designer, you need to be extra careful to get the blueprint right. A mistake can cost your client heavily – it can tarnish a part of their dream home, incur losses, frequent repairs, or an untimely teardown and rebuild. It’s better to visualize every inch of the space and lay it out than to regret or make adjustments later. Carrie Barker, a leading interior designer points out these mistakes you need to avoid and considerations you should make way for while creating floor plans and blueprints.
Here are a few common mistakes we’ve seen interior designers make when creating blueprints and floor plans.
1. Not getting the scale right
Bringing the massive space into a one-page drawing is hard, and it needs a deep understanding of scale. You also need a blueprint designer that has varying measurements for you to scale properly, without enlarging or diminishing the size of the materials.
2. Having too much or too little light
The more natural light, the better it is for any type of design project you undertake. Your blueprint software needs to perceive your needs and allow windows and skylights to be placed in multiple places on walls and resize them without glitching and stalling the application. Sometimes when you’re designing with an open floor plan without many elements populating the design, the home design software, or blueprint maker can make way for too much light and create glare. You need an auto-lighting feature in your toolbar to manage lighting according to the layout and space.
Read also – The Importance of Lighting in Interior Design
3. Improper spacing for elements
Clutter is undesirable, regardless of where it is. If you have limited space and a lot of items to populate with, you’re going to have to stack them or make a mess out of them with no other go. In blueprints where you’re unable to visualize every inch of it, you may think you have space, but in reality, you’re left with none to work with. This dearth of features in the blueprint software blindsides you and when you finally realize it in the construction and decorating stage, it can be too late.
4. Unwelcoming foyer
When guests enter your home, you need the first thing they see to be an attractive, eye-catching element and not a blank, pale wall. When guests move around in your foyer or sit down and tie their shoes, you can create an inviting space in the foyer by thoughtfully having a focal point – be it a captivating wallpaper, or a bench with cushions while leading the foyer to a common hall and not directly open the foyer to the main family room. This forethought is possible and actionable only if you have an advanced blueprint maker that thrives on intricate details.
Read also – How to Draw a Floor Plan & Top Mistakes to Avoid
5. Front door directly opening up to the main room
If your foyer opens directly to the main room, passersby can see movement in your home with no restrictions whatsoever. The best alternative is to have a definite space in your foyer that particularly separates it from the family room and diverts attention from the family room through wallpaper, an antique piece of furniture, or a piano. Only when you visualize the space from the ground level and assess every inch of it you would be able to spot this need and make room for it.
6. Placing the kitchen and garage on opposite ends of the house
When your client’s family gets back from the grocery store, would they like to carry multiple bags of heavy, months worth of groceries all the way to the other end of the house? Or would they like easy unloading? That’s why you always position the kitchen and the garage together within walking distance. As a good designer, you already take time to understand the client’s needs. Make sure your blueprint maker has the provision, flexibility, and features to reposition kitchens and garages as necessary without disturbing the entire layout.
Read also – 4 Types of Kitchen Floor Plan
7. Lack of privacy in the master bedroom
This might be a no-brainer, but it’s often forgotten when you look at a blueprint from a macro level. Often designers place the bedroom close to the main living area, or family room. When your client moves into the bedroom, the guests in the family room will have direct access to them, and their every move is likely to be observed. Most blueprint makers don’t allow zooming in beyond a certain level. However advanced blueprint maker software like Foyr Neo allows you to zoom into any level, visualize the gaps in the floor plan templates/blueprint, and fix them before they become a hassle for your clients.
8. Minimal windows in other bedrooms
When it comes to bedroom design, the secondary bedrooms or guest bedrooms don’t get as much attention to detail as the master bedroom. Since they will be inhabited by guests at some point in time, you need to allow proper unrestricted ventilation by having at least two windows in the secondary bedrooms.
Read also – How To Create A Bedroom Mood Board Design?
9. Awkward wall placement
One common mistake designers make is to insert too many walls in a few rooms and make it too dark or insert a blank wall facing a doorway and obstruct the view of people entering the space. You can avoid this big mistake if your blueprint maker tool allows you to move around, view the space from different angles, 360 degrees, and determine areas of light entry, landscape, and place walls accordingly.
10. Insufficient room size
When you figure out which rooms to give priority to, there’s a chance you may tend to overlook a few rooms and spaces which can make you cram elements into any space available. When your rooms are disproportionate, it brings down your design quality. The best place to figure out this gap is when crafting the blueprint and floor plans. Ensure the blueprint maker tool has the capability to size and resize rooms without glitching.
Read also – How to Arrange Furniture in a Small Living Room: Space-enhancing Tips
How does a good blueprint maker help you in each stage of the blueprint-making process?
Good design software solves almost everything, makes the design process easier, workflows simpler, and makes it super easy to show and get feedback instantly. Unlike hand-drawn sketches that will have you do a lot of back-and-forth iterations from scratch, with advanced blueprint makers and floor planning software and tons of floor plan templates like Foyr Neo, you can take the tool with you, move around the property, make changes, show it to the client and get instant approvals.
With great measurement tools embedded in the software itself, you can save time in manual measurements or linger in the doubts of them being accurate or finding out when it’s too late.
Here’s what you can do – find out how a solid blueprint maker can help you ace each stage of the blueprint process, so we can go ahead and finalize which blueprint maker suits your needs.
Stage 1: Site analysis
Get all photos, rough sketches, and the measurement chart together, import the rough sketch or floor plan onto the blueprint maker, and start drawing the basic scheme that will direct your design strategy.
Stage 2: Zoning and diagramming
Once you have perceived the space, you need to start with basic shapes. This step is a lot easier with an online tool to
- Draw rough shapes instantly
- Erasing mistakes without a trace
- Map function to each zone
- Customizing them for the client with simple drag-and-drop shapes
- Momentarily coloring different zones
- Comparing and contrasting which zone works best in which part of the house
- Adding entry and doorways
- Prepare circulation diagrams to see routes and walkways clearly
All these can be done in a matter of a few minutes when you purchase a coveted, premium yet affordable blueprint maker like Foyr Neo.
Stage 3: Concept development
Determining furniture placement, deciding wall thickness, and experimenting with different combinations of furniture, materials, and how they would look in the space is made 5x easier when done on a blueprint maker than drawn manually.
Stage 4: Actual drawing
Decide what scale you’re going to use, and choose the one that you’re comfortable with and that’s commonly accepted by building contractors and other vendors you work with. As a rule of thumb, you check the dimensions and metrics of every single element 10 times before finalizing the blueprint, but with an adept blueprint maker at hand, you just have to assign dimensions and decide if it works. The system will automatically highlight any errors or misproportions and help you get high-quality floor plans and blueprints.
Read also – What is 3D drawing and how is it transforming interior design?
Stage 5: Walls, windows, doors
Use different line weights, thicknesses, and textures wisely to create depth, add clarity, and establish hierarchy. Make certain the floor plan tool you choose has a good collection of varying weights so you can clearly demarcate different thicknesses of walls to the builder.
Stage 6: Materials, colors, and finishes
Show textures, finishes, and materials in the blueprint clearly, for builders to check and make arrangements to comply with the local building regulations. Make sure your blueprint maker software has a vast library of materials and textures to choose from, and apply to the blueprint seamlessly, to give a super-realistic view of the space.
Read also – 30 Jargons and Other Popular Terms Used in Interior Designing
Comparing the top 6 blueprint makers and their capabilities
Leading interior designers and design enthusiasts believe that you don’t need an expensive tool to do your drawings. We, at Foyr believe that you need an adept, user-friendly tool to glide along with you in your journey and make things easier for you – a tool that’s reasonably priced and exceeds expectations.
You’d have received a lot of recommendations from peers and seniors, here’s our rundown of the top blueprint maker/floor plan creator tools in the market.
| Attributes | Foyr Neo | Smart Draw | Cedreo | Planner 5D | Room sketcher | Autodesk |
| Flexibility to customize | ✅ | ❌ | ❌ | ❌ | ❌ | ❌ |
| Good variety of layouts and diagrams | ✅ | ✅ | ✅ | ❌ | ✅ | ✅ |
| Easy to export blueprints in different formats | ✅ | ❌ | ✅ | ✅ | ✅ | ✅ |
| Ease of installation and use | ✅ | ❌ | ✅ | ✅ | ✅ | ❌ |
| Small learning curve | ✅ | ✅ | ❌ | ✅ | ✅ | ❌ |
| Easy to collaborate | ✅ | ✅ | ✅ | ✅ | ✅ | ❌ |
| Super-fast 3D rendering | ✅ | ❌ | ✅ | ❌ | ❌ | ❌ |
| Affordable pricing | ✅ | ✅ | ❌ | ✅ | ✅ | ❌ |
| Good customer support | ✅ | ✅ | ✅ | ✅ | ✅ | ✅ |
| Vast library of materials | ✅ | ❌ | ❌ | ❌ | ✅ | ✅ |
| Available on mobile | ❌ | ✅ | ❌ | ✅ | ✅ | ❌ |
Read also – Houzz Pro alternatives
Why does Foyr Neo give you a competitive advantage over other blueprint makers?
Neo’s specialty lies in crystal clear diagrams, designs and blueprints, quick rendering, and a wide variety of customization options for you to make blueprints of high quality for your clients.
For a highly detail-oriented task like professional blueprint making, you need a stellar, stable, smooth, and sophisticated tool like Neo to make every blueprint count, error-free, and earn you a good name among clients and their contractors.
Here are a few features that make Neo stand out from other run-off-the-mill blueprint makers/floor plan creators:
- Easy to upload floor plans/house plans and blueprints and customize them completely to suit your needs.
- Can incorporate legend and titles seamlessly without disturbing any part of the design.
- The Ruler tool in 2D mode helps you measure the distance between any 2 specific walls or products, and check the distance so that you can replicate or correct dimensions and distances accordingly.
- Love a stunning floor plan on Pinterest? Import the image as a PNG file, crop the area you need to focus on, and use the reference line to align to any 1 dimension to gather the scale.
- In the background plan mode, you can edit the blueprint extensively, rotate it, and scale it as you need it.
- In floor plan mode, you can use room tools to create, split, or merge any number of walls by entering dimensions or pushing them around.
- The pen tool enables you to create a single wall and enclose the entire design in walls without having to draw each of them manually in the respective line weight.
- Cut out any part of the floor plan, and attach it to any other floor plans or blueprints.
- Make any wall higher or lower, switch dimensions and change colors in a jiffy without affecting the entire design or the elements on the wall.
- Auto saves every 3 seconds, so your blueprint is safe and secure.
- Switch from 2D to 3D instantly, and get any changes made in any mode reflected in both.
- When working on elevations and you need a few obstructing objects away from your sight, hide them and bring them back anytime.
- Choose textures for your walls and materials for your client’s home from a material and symbol library of 50,000+ elements, and render the blueprint in 3D.
- If you’re used to working with CAD and want to finish detailing in AutoCAD, download it as DXF, import it onto CAD, and get your blueprint done.
- If you finish detailing in Neo, export it, and share a link with your client, or download it as a PDF and shoot an email!
The final verdict
A well-defined, professional blueprint will take away most of the stress from your client, and help you get the best work done from the client’s contractor and see the smile on your client’s face.
An intelligent blueprint maker like Foyr Neo helps you do all that, with the support of a warm community of talented designers like you, 24/7 support, tons of tutorials, preset templates, AI-assisted finishing touches, error fixing, and astounding clarity. All these for a nominal fee of $44/month.
Give your clients the best and most comprehensive view of their future home and show them how their life would look in a few months from now, in pristine detail. They’ll love it. Start your 14-day free trial today and get closer to experiencing that moment.
FAQs
BIM compliance, adherence to ISO standards, and recognition from industry associations like AIA (American Institute of Architects) can signify the credibility of a blueprint maker.
Look for software that offers strong encryption, secure cloud storage, user permission controls, and regular software updates to safeguard confidential project information.
Generally, more advanced features and better usability come at a higher cost. Consider the value of features against the pricing structure and choose a plan that aligns with project needs.
Scalability ensures the software can accommodate the firm’s growth, allowing for increased project complexity, team collaboration, and handling larger volumes of designs.






