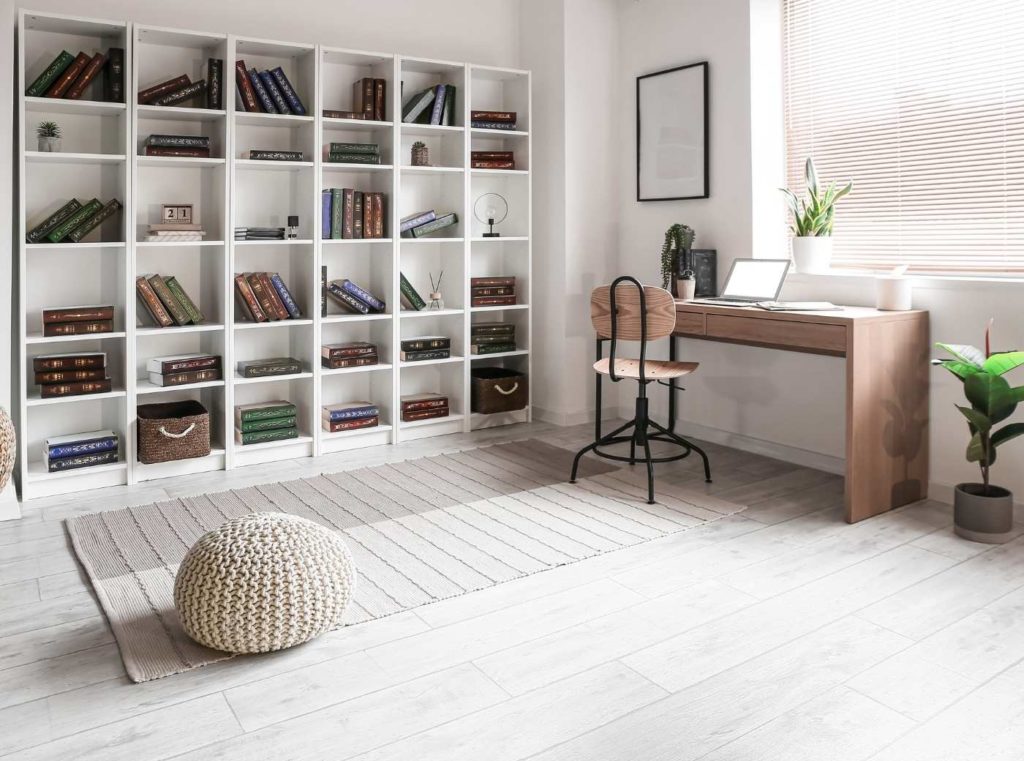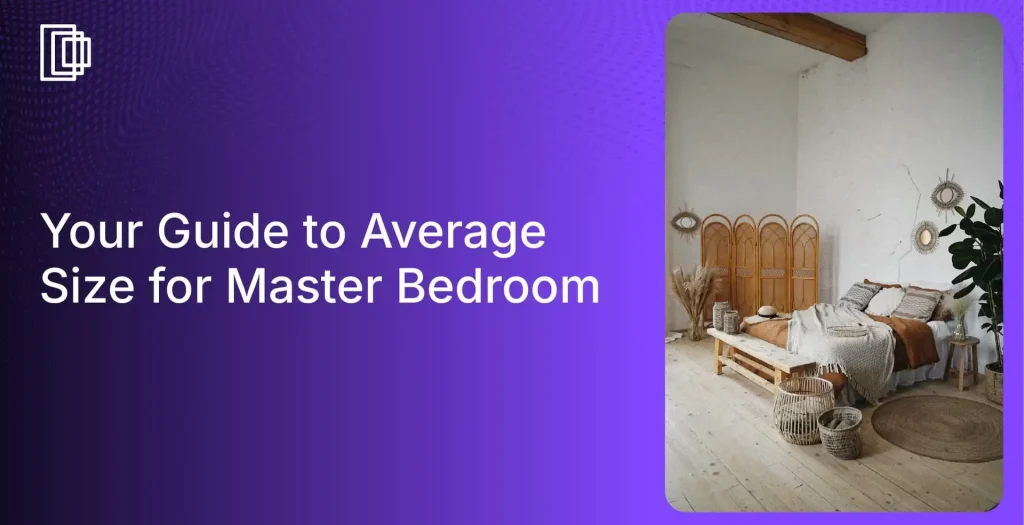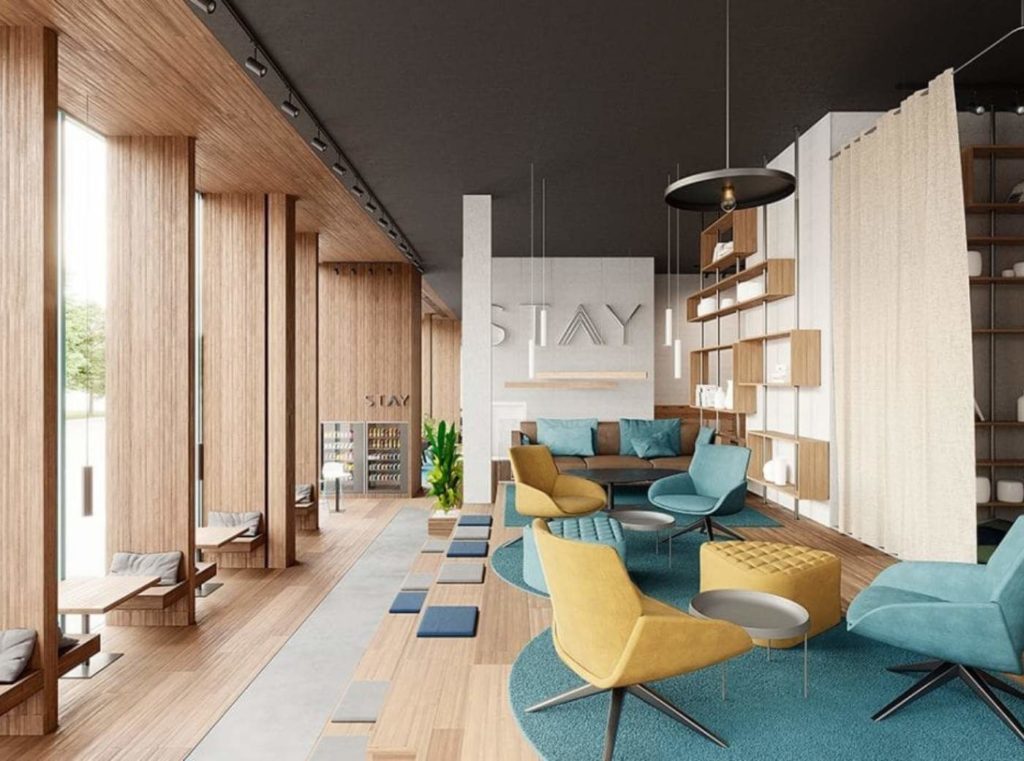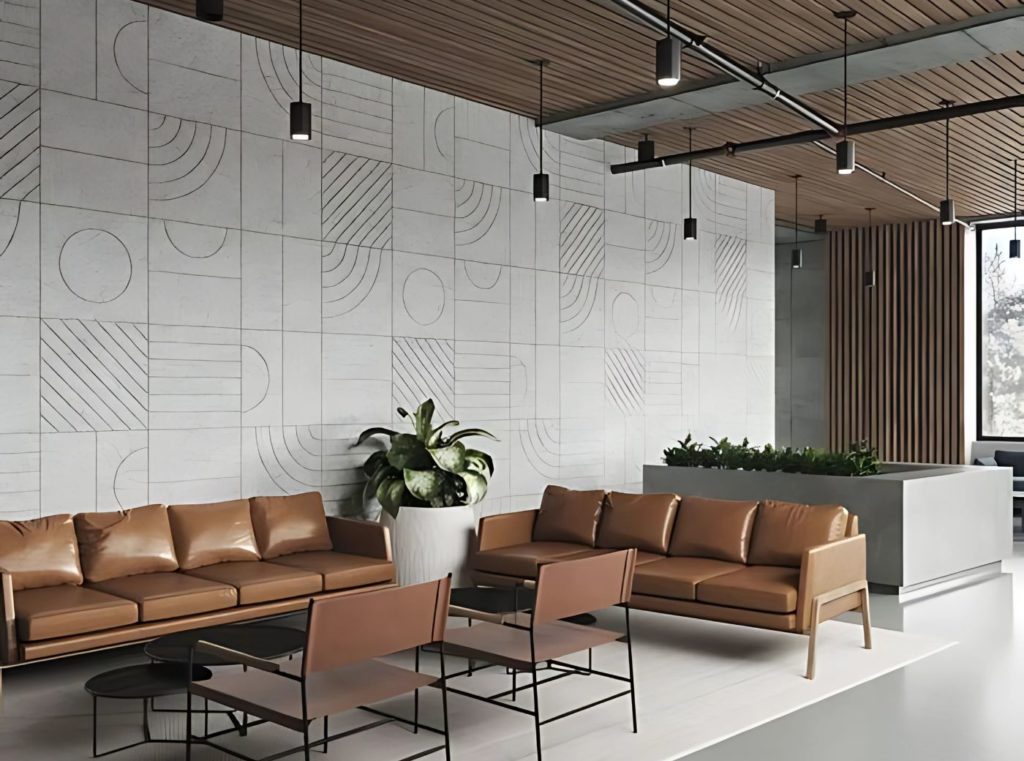The kitchen is more or less the focus of the home today. A great kitchen design can give clues to how the rest of the house can and should develop. Regardless of the kitchen size glamour and fashion are inevitable. Kitchen designs are inspirations.
They inspire the soul to welcome beauty. A good-looking kitchen defines a sound, one-wall medium-sized happy family. So, the modern design of the kitchen is crucial to a modern house.
What is modern kitchen design?
Modern kitchen design consists of sleek, angular, and simple designs featuring little hardware, flush doors, and flat surfaces. They are usually of geometric forms and they contain little or no ornamentation or adornments. The kitchen designs, modern or traditional, have some distinctive features themselves. Whereas traditional kitchen styles often focus more of their design on natural materials for cabinets, countertops, floors, and furniture, modern kitchen designs depart from this aesthetic fairly frequently, often featuring man-made materials like laminate, ceramics, and molded plastics. That’s not to say that modern kitchens can’t, shouldn’t, or don’t feature man-made materials.
The focus of modern kitchens is different from that of traditional kitchens. Though they seem to contain the traditional designs often, yet the main target is to keep it simple. The view must not be very decorative yet it needs to be sleek, sexy, and sophisticated designed to keep the clutter to a minimum.
3 main types of kitchen layouts
Designs, the likelihood of designs, and appropriateness are dependent factors. However, they can be categorized into three streams.
1. Small Kitchen Design Ideas
The modern designs mostly fit with apartments due to their congested area. The colors, furniture, fixtures, and layout are planned keeping in mind the need for easy movement, flow, and cohesiveness in mind.
2. Mid-sized Modern Kitchen Design Ideas
The modern designs mostly fit with the country houses, usually with a good left-over space for movement and decoration. Innovative design elements for aesthetics and functionality can be brought in and help create a ambiance pleasant, given that the residents would want to spend a considerable time entertaining guests and cooking with their families.
3. Large Modern Kitchen Design Ideas
The modern ideas for duplex buildings and mansions, of which, every single kitchen idea can have multiple sub-streams defining the modern kitchen ideas of different countries, cultures, and traditions. Each sub-stream can be tailor-made into zones with unique functions and considerations.
It’s really not mandatory that each of the sub-stream designs has to fit within the correct class because each of them can be modified to fit into the other streams depending on the size availability, budget planning, and choice preference of the user.
Read also – Top 11 Residential Design Software for Interior Designers in 2024
Here’s a side-by-side comparison for ease of reference:
|
Aspect of comparison |
Small kitchen design | Mid-sized kitchen design |
Large kitchen design |
|
Spacial setup |
Space constraints with limited, but super space-efficient, functional designs | A little bigger than a small kitchen, can accommodate a few additional designs, but can have elements for aesthetics and functionality. | Can go for generous designs, expansive layouts, fixtures, open storage, furniture, multiple zones and other decor items. |
|
Ambience you will experience |
A bit cramped for everyday use. | More open, and allows space for family to cook together. | Wide, luxurious kitchen space for the entire family to cook and dine together. |
|
Maintenance |
Easy to maintain | Fairly easy to maintain, but will require regular cleaning | Needs high maintenance |
|
Room for aesthetics |
Limited | Balance between practical elements and aesthetic ones | Unlimited scope for aesthetics |
|
Cost factor |
Inexpensive, and can be budget-friendly | A little costlier, but can be curtailed within the budget by choosing appropriate materials and fixtures. | Highly expensive. |
|
Challenges |
Cramped space, may be unsuitable for a busy cooking time. | Overcrowding and sticking to the budget may be an issue. | Difficult to get a cohesive design, with the right flow between zones in the kitchen. |
Small Modern Kitchen Design Ideas
Be it high-end apartments, condos, or even studio apartments, luxury modern kitchen design is the dream of every homeowner. Space doesn’t have to be a constraint when designing, as there are tons of materials, finishes, color combinations and layouts to make every inch of the available space look spectacular and movement-friendly.
Tips to keep in mind when creating an impressive small modern kitchen
- To make the existing space look bigger, and vibrant, focus on allowing space for more natural light to enter.
- Make ample room for in-built storage in the simple kitchen design, so the kitchen is clutter-free. Ensure the space above or below the kitchen countertops doesn’t have pointed ends, like handles to cabinets, as they can get in the way.
- Go for a neutral color scheme to make the kitchen look and feel bigger and more sophisticated. Neutral colors ease the eyes when time spent in the kitchen increases.
Read also – Why Do You Need an Interior Design Sketching Tool?
-
Bright Lighting in Small U-Shaped Kitchens
This is a small U-shaped kitchen layout design. The lighting in the kitchen layout design may vary from project to project. Bright lighting is used mostly in small-sized kitchens.
-
Modern L-Shaped Kitchen with Kid’s Dining Area
A small-sized kitchen and hence very shiny surfaces are used. It is a modern design that follows the L-shaped kitchen design. There is also a kid’s dining area, an adaptation of the kitchen island.
-
Matching Kitchen Cabinet Shelves and Flooring
The cabinets, shelves, and floorings resonate with one another. The earthy colors of the furniture give a natural and fresh vibe to the simple kitchen design.
-
Sophisticated Small Modern Kitchen
A stunning small-sized modern kitchen. Generally in small-sized kitchens very simple furniture is used. No ornamentation or exterior models are imprinted to keep the kitchen interior design simple yet sophisticated.
Read also – How To Calculate Commercial Rent On A Monthly and Annual Basis?
-
Minimalistic Nordic Theme Kitchen Design
The kitchens are mostly using the Nordic theme which is to keep it minimalistic but aristocratic. The furniture use is limited. Mostly the furniture needs are solved by shelves and wall-mounted cabinets and drawers in the kitchen layout design. nordic theme kitchen design
-
Natural White Kitchen
Here is another example of a white fresh natural kitchen idea that is perfect for small kitchens. Austere yet stunning in its own nature.
Read also – How To Become a Certified Interior Designer Without A Degree in 2024?
-
L-Shaped Kitchen with Shiny Surfaces
A small-sized kitchen and hence very shiny surfaces are used. It also follows the L-shaped kitchen design. Bright lighting adds charm to it.
-
Luxury Modern Kitchen with In-Built Cabinets
Too much furniture isn’t added to the design. Mostly the use of furniture is solved by in-built cabinets that blend well into the luxury modern kitchen design, where storage and seating needs are mostly met inherently.
-
U-Shaped Kitchen with European Design Elements
U-shaped small with European kitchen design. Gentle floorings are used that match with the rest of the furniture in the room. Plenty of storage space available.
Read also – How to Design and Decorate a Dining Room?
-
England Inspired Luxury Kitchen
Following the new England designs. Too much furniture isn’t kept. Very shiny surfaces are incorporated into the design that exudes a luxury kitchen design, and captivates onlookers. Bright lighting is emphasized to dazzle the entire layout.
-
Luxurious L-Shaped Kitchen with Arizona Tile Design
A purely luxurious L-shaped kitchen that has an Arizona tile design.
-
Galley Design in a Cozy Small Kitchen
This one is an example that follows the Galley design in a small kitchen. These narrow kitchens can be cozy, stylish, space saving and functional. The kitchen island is attached to a wall, which is an apt kitchen island design to incorporate in a space that cannot accommodate a standalone kitchen island.
Read also – How Interior Designers Choose Curtains for Interiors
-
Little House State Street Design
Little house State street design. The cabinets, shelves and floorings match each other. Ensure perfect material and finish matches with a superior kitchen design tool like Foyr Neo.
-
Western European Kitchen Design
For those of you who are interested in western European Kitchen Designs, this is from a Dutch small apartment. Modern kitchens are often seen to use a concrete table for dining and keeping stuff, and may also function as a kitchen island to go with the compact space.
Mid-sized Modern Kitchen Design Ideas
- The difference between designing small kitchens and mid-sized modern kitchens lies in optimizing the increased space generously, while still minimizing the extra installations in the expanse of the mid-sized kitchen.
- You can have kitchen islands in the wider space, or dedicated zones for dining, or a small bar away from the kitchen.
- Storage isn’t an issue in this type of kitchen interior design, as you can make way for extra, open storage designs and don’t have to solely rely on in-built cabinets.
With respect to lights and finishes, two particular elements are perfect for a modern kitchen, be it small sized or mid-sized kitchen layout design.
- Pendant lights – One of the easiest ways to bring the mixture of light and shade into the room is to use the pendant lights. The big bright beautiful lights are one of the essentials of modern kitchen designs. The pendant light is incredibly versatile. With so many options to choose from its size, shape, style, color it doesn’t wait to explain why it is increasingly popular these days.
- Marble countertops – Notice that most of the modern kitchens use marble countertops in the walls, or the basin place or even in the dining table. Why so? Honed marble has a soft, satin finish rather than a glossy shine – a look that many homeowners prefer. It serves the purpose of modern kitchen designs: simple, elegant and gorgeous.
Read also – Best Kitchen Lighting Ideas
-
Marble Countertop Kitchen
Has marble countertops that can provide stain protection: A sealer is used to fill the pores below the stone’s surface. So, it becomes less susceptible to stains. Notice how marble gives a palatial, royal look to the kitchen interior design. With intelligent kitchen design tools like Foyr Neo, you can experiment with several materials before deciding the one that fits your budget and style.
-
Peninsula Kitchen Design
It’s a medium-sized kitchen that follows the peninsula kitchen designs.
-
Mid-Century Kitchen Design
A mid-century kitchen design. Adding mid-century styles to your cooking space can make space feel more personal.
Read more – 9 Best 3D Floor Plan Software and Tools in 2023 [Free + Paid]
-
Woodland Earthy Tone Kitchen
A medium kitchen wood cabinet. It is a woodland kitchen and has earthy tones which give a natural vibe.
-
Country-Style Kitchen
A perfect example of a medium-sized country-style kitchen. It is one of the most gorgeous and extensive country-style kitchens. It also has pendant lights to add a touch of elegance.
Read also – Best Home Decorating Ideas
-
Pendant Lights in Modern Kitchens
The pendant lights are one of the essentials of modern kitchen designs. The big lights will beautifully provide accurate light on the table.
Read also – 30 Jargons and Other Popular Terms Used in Interior Designing: A Comprehensive Guide
-
Backsplash Kitchen Design
An example of backsplash trends from DIYNetwork.com. This will change the entire look of your kitchen.
-
White Shaker Cabinet Kitchen Design
This is a medium-sized kitchen with white shaker cabinets and a white veined quartz countertop.
Read also – Best Gaming Room Decor Ideas
-
One Wall Kitchen Design
One wall kitchen in medium-sized spaces. Now it is time to save spaces with “one wall kitchen” designs. It also has Black Natural Stone Countertops, White Cabinets with Black Hardware which is the reason why it stands out from the rest.
Read also – Best Examples of 3D Printed Houses Around the World
Large Modern Kitchen Design Ideas
Traditional kitchens didn’t have many appliances hence the decoration was made of different furniture and textures. However, in a modern kitchen, the appliances themselves are a part of the show of the décor of the kitchen. A large modern kitchen requires all the essential appliances to be out in the open for regular use and not tucked away in a concealed space.
Unique considerations for large kitchen interior design:
- Generous space for creative design. So, the themes, patterns, pieces of furniture need to be of the same family for all zones in the kitchen.
- You can distinguish zones within the cooking function itself – areas of cooking, prepping, baking, wine serving, desserts etc.
- You can bring in elaborate statement centrepieces to the kitchen island design.
- If you have an open concept living room, a large kitchen would make your entire home look magnificent.
Read also – How Interior Designers Design a Rooftop Terrace
-
Luxurious Theme Kitchen Design
Gorgeous large modern kitchen ideas have a luxurious theme. Once the country background is in place, accessories and collections allow you to personalize the space and add those perfect finishing touches.
-
Natural Stone Kitchen Designs

Read also – 34 DIY Thanksgiving Decor Ideas to Make the Most of This Holiday Season
-
Stainless Steel Kitchen Design
Though all the appliances come under many colors, yet it’s by default, considered that stainless steel will be the best suit for the modern kitchen ideas, let it be small, medium or large-sized.
-
Large L-Shaped Kitchen with Simple Furniture
A large L-shaped kitchen with very simple furniture is used. No ornamentation or exterior models are imprinted to keep the kitchen interior design simple and classy.
-
Gingham Curtains and Farmhouse Sinks
The warm, welcoming feeling we get when we see homey gingham curtains, beaded-board paneling, or a deep farmhouse sink may stem from a fond childhood memory of grandmother’s house or a pleasing picture in our minds from an old movie or television show.
Read also – 9 Best Contemporary Interior Design Ideas For Your Home
-
Hamptons Kitchen Design
Stunning Hamptons large kitchen design that you will love for sure.
-
Vintage Ceramics Kitchen Design
Once the country background is in place, accessories and collections allow you to personalize the space and add those perfect finishing touches. Baskets, blue canning jars, and vintage ceramics such as yellow-ware mixing bowls or ironstone pitchers are all classic choices.
-
Under-Mount Kitchen Sink Design
The fact that the under-mount sink is installed on the island itself creates the theme of a modern kitchen idea. Because no extra space is being consumed for the setup.
Read also – Best Master Bathroom Design Ideas
-
Window Kitchen Design
Best window kitchen option. It is fairly simple and very modern in terms of looks as there are no rims and extra stainless steel is not visible.
-
Traditional Kitchen Design
Even with the pompous modern kitchen ideas, some will still consider the traditional way of kitchen designing.
Read also – Building an Open Concept Kitchen Living Room
-
Glass-Front Cabinets
The appeal of glass-front cabinets in country kitchens. They allow homeowners to showcase favorite china patterns or collections. Color-coordinated dinnerware looks especially pleasing behind glass.
Image credits: All images featured in this blog are AI-generated or created using Foyr Neo, an advanced interior designing software.
Wrapping Up
To sum it up, kitchen designs are inspirations. They inspire the soul to welcome beauty. A good-looking kitchen defines a sound, happy family. So, the modern design of the kitchen is crucial to a modern house.
A smart kitchen design tool like Foyr Neo will help you evaluate the space for its potential, create multiple possibilities with 3D photorealistic quality and help you design the perfect kitchen for your dream house. So, what are you waiting for? See for yourself by signing up for our 14-day free trial!
FAQs
The home triangle rule – placing sink, stove and refrigerator in a triangle layout with covering about 12-26 inches in total, with unrestricted pathways in between.
It is a 90 degrees layout, with one side of wall containing countertop, cabinets, shelves etc, and the other wall with the oven, stove, fridge etc.
Three walls with kitchen storage units, appliances and utensils, a wall for each category.
Large kitchen typically work for free cooking, and uninterrupted interaction with family. Open-kitchen plans also work great.
Ideal for small kitchen layouts, a galley kitchen is one where two, cramped opposite walls facing each other have cabinets, shelves and appliances on either sides. It’s important to keep it clutter-free to maintain a sophisticated look.

Nichole Samuel
Interior Designer
Blog Reviewed By















































