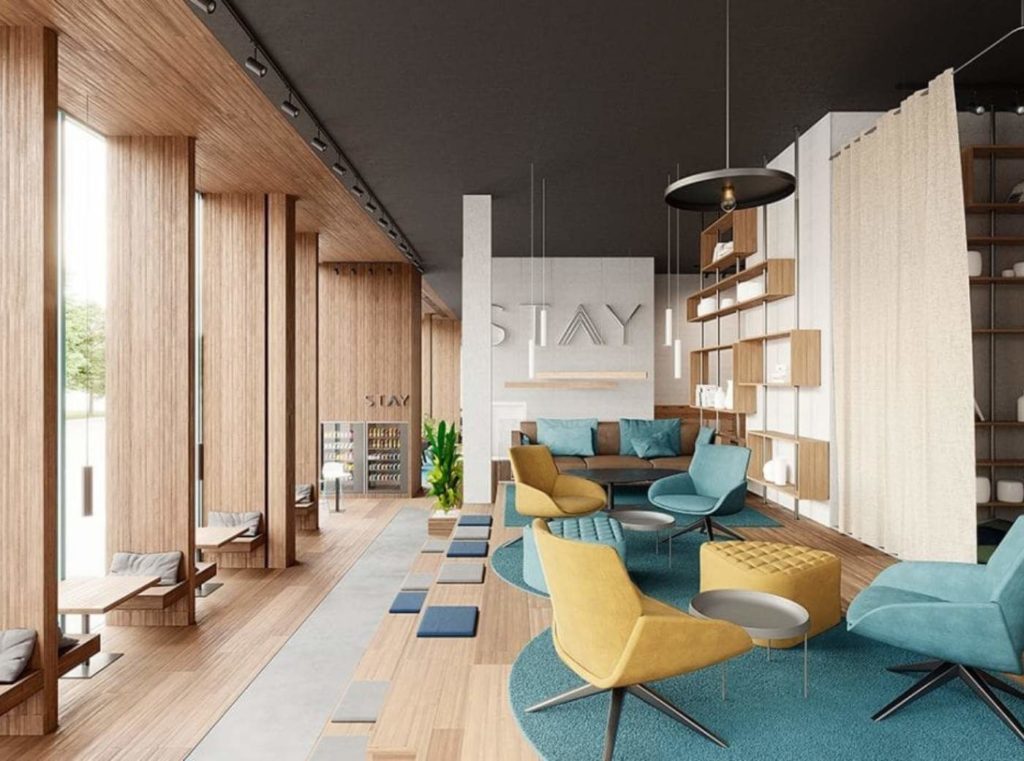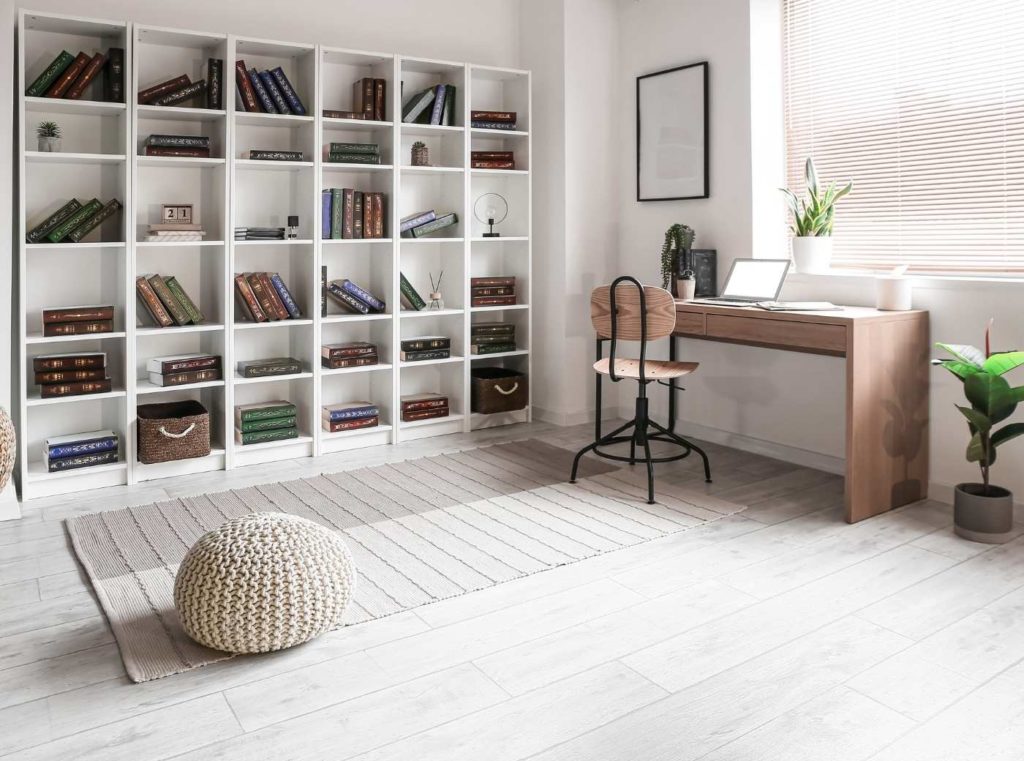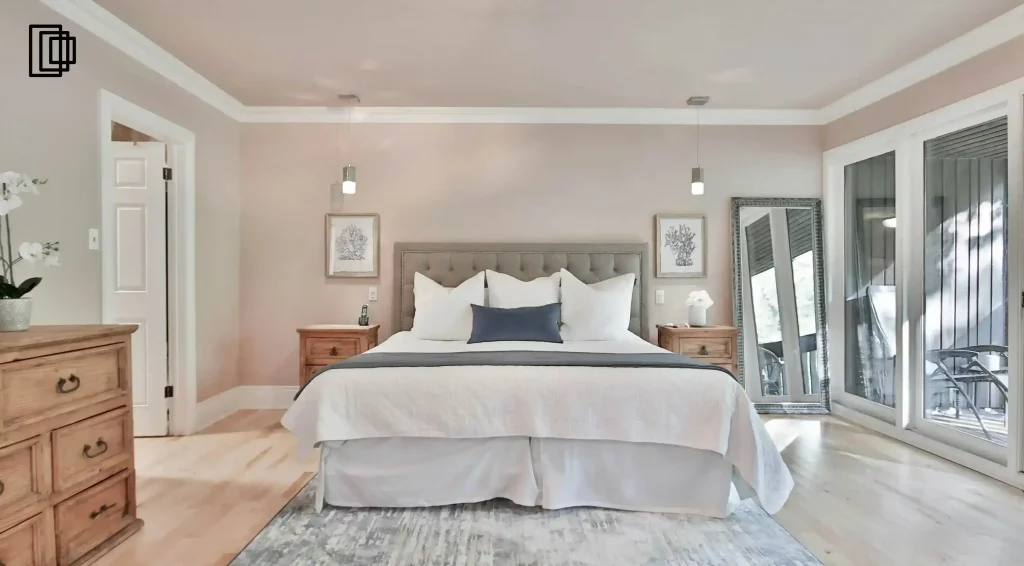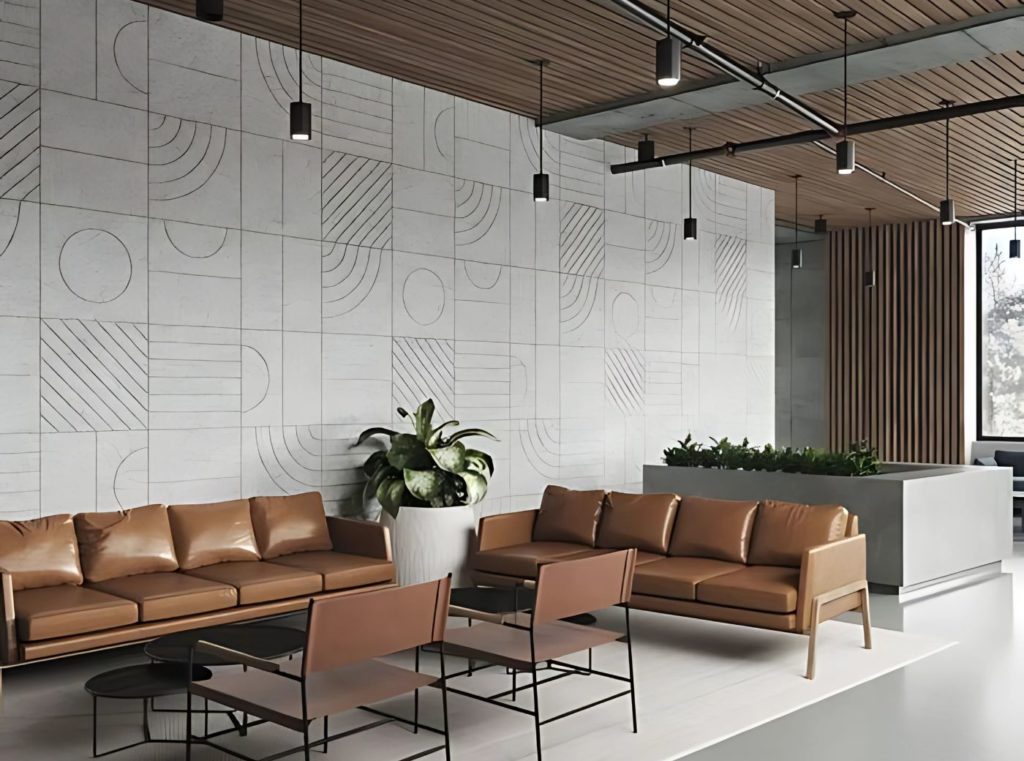Learn » Design Ideas & Inspirations »
In recent years, co-living and communal living arrangements have gained significant popularity as people search for more meaningful, cost-effective, and socially engaging ways to inhabit space. Whether it’s young professionals seeking community in expensive urban centers, digital nomads looking to meet like-minded individuals, or families who want to support multiple generations under one roof, co-living is reshaping the way we think about interior layouts, amenities, and overall aesthetics.
In this blog post, we’ll explore what co-living is, why it’s become such a trend, and how thoughtful, human-centered interior design can help foster harmony, comfort, and a sense of belonging. We’ll also highlight some industry insights and references from reputable sources to help guide designers, landlords, and residents in creating better shared spaces.
What Is Co-Living and Why Is It Popular?
Co-living typically involves multiple people sharing a home or apartment, each with their own private bedroom and often an ensuite bathroom, while communal areas—such as kitchens, lounges, workspaces, and sometimes even amenities like gyms or rooftops—are shared. According to JLL’s research on co-living, this arrangement appeals to those looking for affordability, convenience, flexibility, and social interaction. It’s more than just sharing rent; it’s about cultivating community and making life easier.
As real estate prices soar in many cities and remote work blurs lines between home and office, co-living presents a more connected way of living that reduces isolation. Online platforms like Common and Ollie have emerged to provide fully furnished rooms in curated co-living communities, addressing both affordability and the human need for connection.
 The Design Principles Behind Effective Co-Living Spaces
The Design Principles Behind Effective Co-Living Spaces
1. Emphasize Flexibility and Adaptability
When designing communal areas, flexibility is key. Furniture that can be easily rearranged, modular seating options, and multi-purpose rooms ensure that spaces evolve with the changing needs of residents. For instance, a lounge might serve as a coworking spot during the day and a social hub at night. By focusing on versatile layouts, designers can accommodate different activities and group sizes without overcrowding.
Platforms like Foyr Neo empower designers and homeowners to bring these concepts to life by offering intuitive tools for creating adaptable and aesthetically pleasing spaces tailored to co-living needs.
2. Foster Privacy Without Sacrificing Community
Co-living arrangements walk a fine line between communal interaction and personal downtime. Design should acknowledge this balance. Private bedrooms should be soundproofed and visually separate from the main social areas. Subtle spatial cues—like changes in flooring material, partial partitions, or discreet hallways—can create a psychological buffer between communal and personal zones.
According to Dezeen’s coverage on co-living trends, successful communal designs often feature clever acoustic solutions and careful zoning to maintain comfort and quiet.
 3. Prioritize Quality Shared Amenities
3. Prioritize Quality Shared Amenities
Shared kitchens, dining rooms, and lounges should feel inviting, functional, and thoughtfully equipped. Large kitchen islands, durable countertops, and easy-to-clean finishes matter, as these spaces experience heavy use. Seating in communal dining areas should be comfortable, encourage conversation, and accommodate varying group sizes. High-quality amenities like a well-stocked pantry or communal garden reflect an investment in residents’ well-being, which can drive longer tenancies and positive word-of-mouth.
4. Incorporate Storage Solutions
In co-living scenarios, storage often becomes a challenge—individuals need space for personal belongings, and communal areas must remain clutter-free. Integrating built-in storage, wall-mounted shelves, and concealed compartments helps maintain order.
According to home organization insights from Real Simple, strategic storage solutions reduce tension among residents, ensuring everyone can keep their personal items secure and accessible.
5. Use Color and Materials to Promote Harmony
Colors and materials play a vital role in defining the mood of communal spaces. Warm, neutral tones and natural materials like wood, bamboo, and cork create a welcoming and comfortable atmosphere. Pops of color can be introduced through textiles, rugs, or accent furniture to keep the space lively without feeling overwhelming.
Architectural Digest’s take on communal living design suggests that well-chosen palettes and textures can influence behavior—soft lighting, soothing colors, and tactile surfaces encourage relaxation and socialization, while ensuring that the interiors appeal to a broad range of tastes.
 Addressing Key Challenges in Co-Living Design
Addressing Key Challenges in Co-Living Design
Noise Control and Acoustics
One of the biggest challenges in co-living environments is managing noise. Thoughtful placement of rugs, upholstered furniture, and acoustic panels help absorb sound. Using materials like cork or acoustic plasterboard in walls and ceilings can minimize disturbances. Designers might also consider white noise machines or built-in sound systems that play ambient background music to enhance privacy.
Hygiene and Cleanliness
Shared spaces require a robust cleaning strategy. Designers can contribute by choosing surfaces that resist stains and are easy to wipe down. Touchless fixtures, antimicrobial materials, and well-placed trash or recycling stations encourage residents to maintain cleanliness. These details are not just functional but also encourage a sense of responsibility and respect among residents, which improves the communal living experience over time.
Cultural and Personal Preferences
Co-living communities often bring together people from diverse cultural backgrounds. Design choices that are culturally neutral (while still being warm and inviting) can help make everyone feel at home. Flexible decor elements, such as interchangeable artwork or digital frames that display images from residents’ personal collections, allow the environment to reflect the community’s evolving identity.
Leveraging Technology for Better Co-Living Spaces
Smart home technology can streamline communal living by managing shared resources efficiently. For example:
- Smart Locks and Keyless Entry: Residents can come and go without having to manage physical keys, improving security and convenience.
- App-Based Room Booking Systems: If a community has a dedicated meeting room or a private study nook, an app can help residents reserve time slots, ensuring fair access.
- Sustainable Energy Management: Smart thermostats and lighting systems can automatically adjust settings based on occupancy, helping save energy and costs while maintaining comfort.
Well-known co-living platforms like WeLive by WeWork have embraced technology to coordinate events, facilitate communication, and simplify maintenance requests, making life easier for everyone involved.
Future Trends in Co-Living Design
As more people explore communal living, we can anticipate several trends shaping the next generation of co-living spaces:
- Biophilic Design: Integrating natural elements, indoor plants, living walls, and ample daylight can enhance mental well-being and help residents feel more connected to nature.
- Wellness Amenities: Gyms, yoga rooms, meditation corners, and even spa-like bathrooms may become more common as residents prioritize holistic well-being in communal environments.
- Purpose-Driven Communities: Future co-living models may group individuals around shared interests (e.g., entrepreneurs, artists, environmentalists), with design elements tailored to support those passions—like maker spaces, art studios, or communal workshops.
- Scalable Solutions: As more real estate developers invest in co-living, standardizing certain design guidelines—like modular units and standardized room sizes—may emerge, allowing projects to scale faster while still catering to communal living needs.
Finding Inspiration and Guidance Online
For more insights into co-living design and communal living strategies, consider the following references:
- ArchDaily: Regularly features articles on shared housing, co-living projects, and emerging design trends.
- Co-liv: A global association for co-living professionals, offering resources, research, and community events.
- Urban Land Institute: Provides research on innovative housing models, including co-living developments.
- Curbed: Covers real estate and housing trends, often highlighting unique co-living setups and their design considerations.
 Conclusion: Creating Meaningful and Functional Communal Spaces
Conclusion: Creating Meaningful and Functional Communal Spaces
Co-living is much more than a cost-saving measure—it’s a response to modern life’s shifting priorities, where community, flexibility, and shared values are more important than ever. By applying thoughtful interior design principles—emphasizing flexibility, maintaining privacy, choosing durable and pleasant materials, and integrating smart technology—designers and residents can cultivate harmonious communal environments that genuinely enhance quality of life.
As co-living continues to evolve, designers who understand these principles will be at the forefront, shaping spaces that not only look good but also create a true sense of home and community. By considering the insights and resources mentioned above, anyone involved in shaping shared living environments can ensure that their communal spaces thrive socially, aesthetically, and functionally.



 3. Prioritize Quality Shared Amenities
3. Prioritize Quality Shared Amenities Addressing Key Challenges in Co-Living Design
Addressing Key Challenges in Co-Living Design





