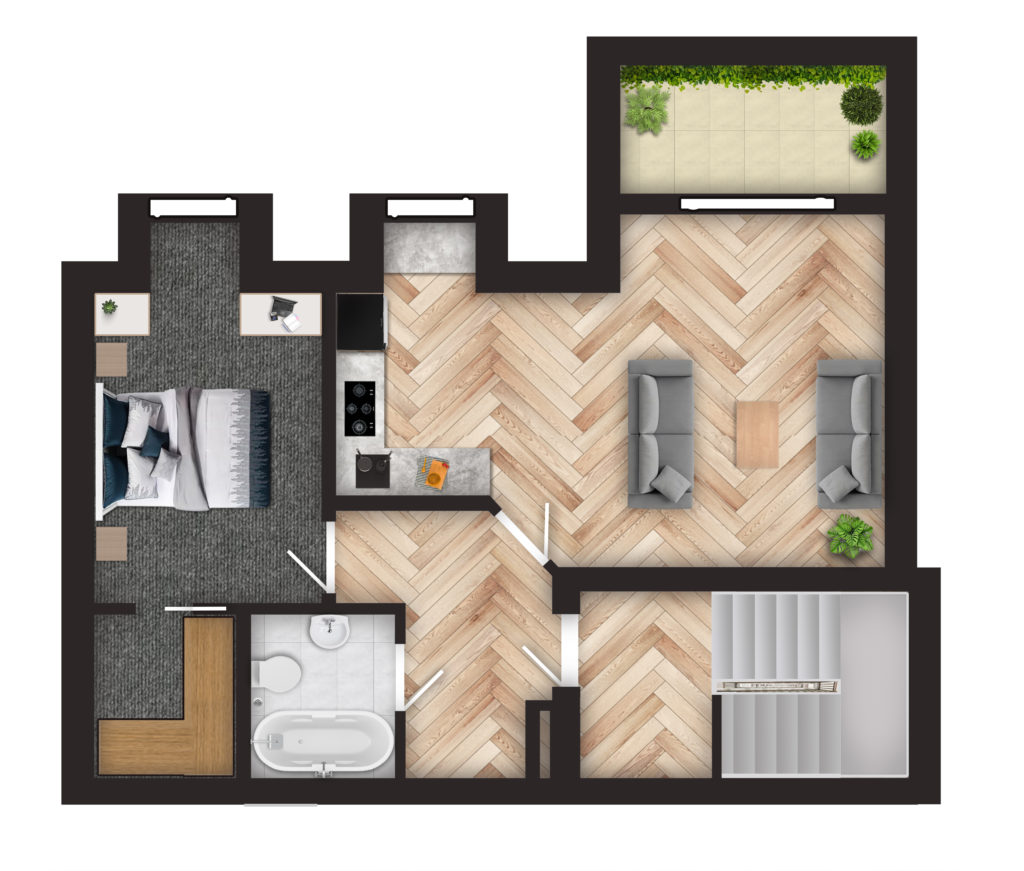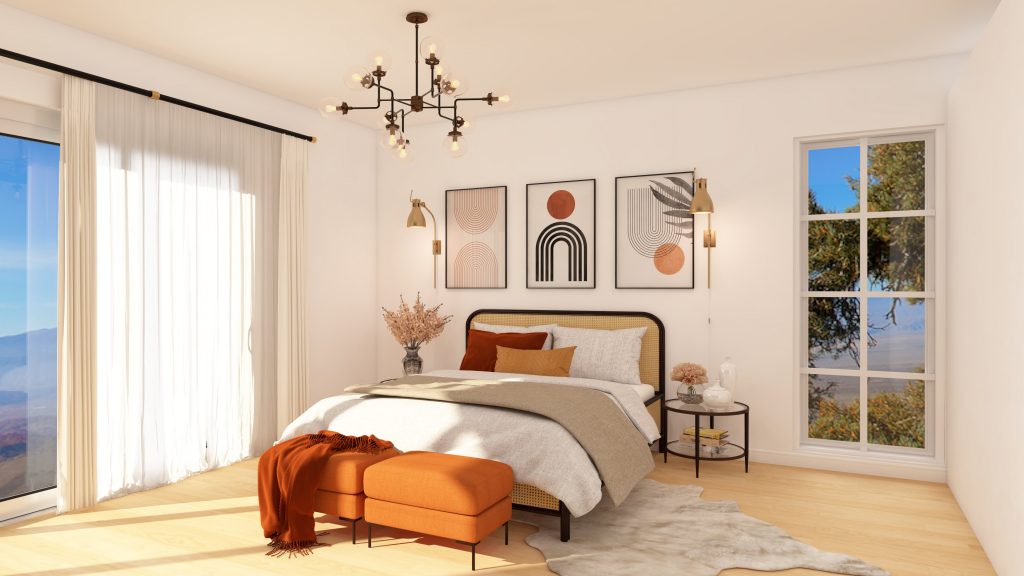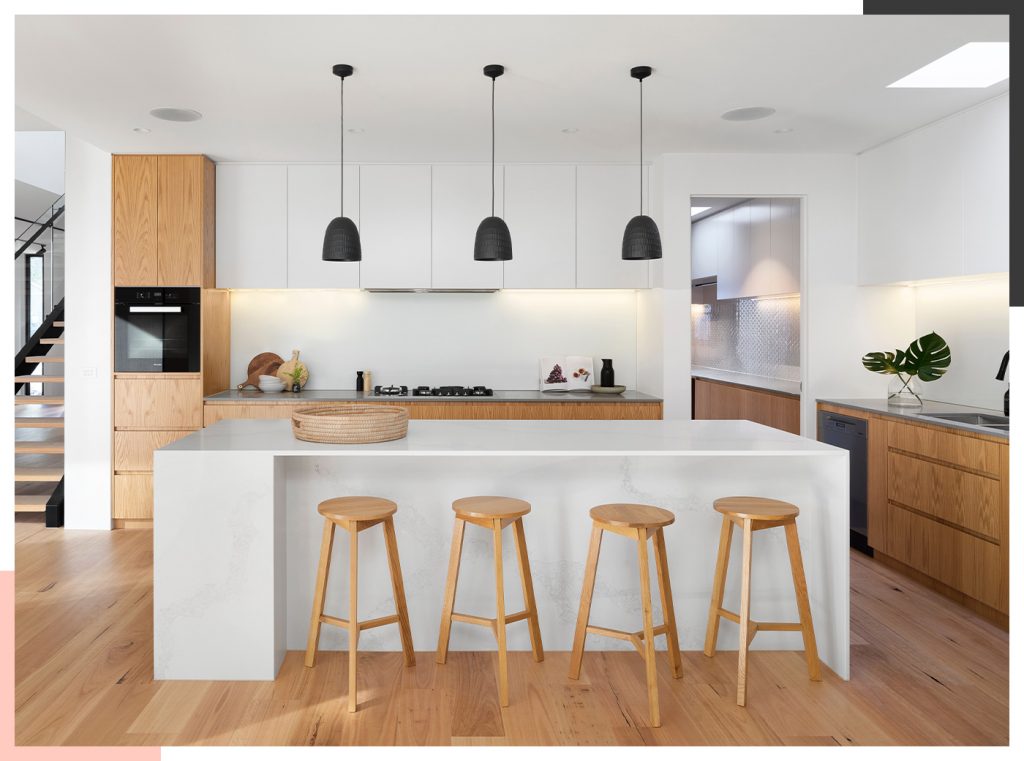Visualizing a new design for any type of space, whether a cozy apartment, a large office, or a retail showroom, requires the right digital tool. Converting a concept into a tangible, visual layout is no longer confined to professional architects. With the right 3D floor plan software, anyone can create precise floor plans, visualize a finished space, and even explore it through a virtual tour in real time.
This comprehensive guide explores the best free 3D floor plan makers available in 2026 that balance simplicity, creativity, and professional results. Whether you want to redesign your living spaces, plan commercial spaces, or test design concepts for an educational setting, these tools let you experiment freely without an extra cost.
Before proceeding, do check out this video to learn more about what is a floor plan creator:
Why Do You Need a Floor Plan Creator?
While manual sketching will always have its charm, a floor plan creator gives you a more accurate floorplan of your space. It helps prevent costly mistakes, streamline communication, and accelerate design decisions. A quality 3D floor plan software enables you to achieve the following:
- Prevent Costly Errors: You can confirm furniture dimensions and placement digitally before making a purchase, avoiding expensive mistakes.
- Improve Professional Communication: Share precise, detailed plans with clients and contractors to ensure everyone is aligned.
- Experiment with Flexibility: You can easily test different layouts, color schemes, and furniture options with minimal effort. Using a free 3D floor plan maker is an effective way to explore design possibilities.
What Features to Look For in a 3D Floor Plan Maker?
Different floor plan tools offer a wide range of functionalities. When searching for the ideal free 3D floor plan maker for your needs, it is important to look for these essential features:
- An Intuitive Interface: The software should have a straightforward, user-friendly system, such as drag-and-drop functionality. Your time should be spent designing, not deciphering complex controls.
- A Rich 3D Asset Library: A comprehensive library of furniture, appliances, and textures is crucial. A greater selection of assets allows for more realistic and detailed designs.
- 2D to 3D Conversion: Efficient tools allow you to draw a 2D plan and convert it into a 3D model with a single click, providing an immediate three-dimensional perspective.
- High-Quality Rendering: Seek a 3D floor plan software that can produce photorealistic, high-definition renders. This capability is vital for accurately visualizing the final appearance of a space.
- Sharing and Exporting Options: A practical online floor planner should enable you to save, share, and export your work in common formats like PDF, JPG, or PNG.
1. Foyr Neo – Best 3D Floor Plan Maker
We begin with our bonus recommendation. While Foyr Neo is a premium tool, its 14-day free trial provides full access to a comprehensive suite of professional features. It is designed for users who require speed, quality, and an integrated design solution, making it a significant step up from any free 3D floor plan maker.
Foyr Neo is a complete online interior design software. It empowers users to progress from a basic floor plan to a fully furnished, photorealistic 3D render in minutes. It’s AI-assisted tools automate routine tasks, allowing you to concentrate on the creative aspects of your projects.
Features:
- Create detailed 2D and 3D floor plans simultaneously.
- Access a library of over 60,000 pre-modeled 3D assets.
- Get stunning, photorealistic 12K renders in minutes.
- Use AI-powered tools for intuitive lighting, color palettes, and more.
Pricing:
Foyr Neo offers a 14-day free trial, with paid plans starting after the trial period. The Standard plan is priced at $55/month or the Premium plan for design teams at $99/month.

2. Vectorworks®
Vectorworks is a professional-grade CAD and BIM software solution tailored for architects and landscape designers. It provides an extensive toolset for 2D drafting and 3D modeling, allowing for the creation of highly detailed and data-rich floor plans. It is more of a high-end professional tool than a simple floor plan creator.
| Pros | Cons |
| Extremely powerful for professional design. | Very steep learning curve for new users. |
| Excellent for both 2D and 3D work. | Not a free tool; only offers a trial. |
| Integrates Building Information Modeling (BIM). | Overkill for simple floor planning tasks. |
Pricing: Vectorworks offers a free trial for users to evaluate the software. Full licenses require a significant investment of $127.50 per month.

3. Smartdraw®
Although it is often categorized as a general diagramming tool, SmartDraw offers powerful features for floor plan creation. With a large selection of templates and symbols, it simplifies the creation of detailed and professional layouts. This tool is a strong option for projects requiring technical elements like electrical or HVAC plans.
| Pros | Cons |
| Great for detailed, technical floor plans. | Less focused on creative interior design. |
| Integrates well with other software tools. | More suited for technical drawing needs. |
| Offers a vast library of templates. |
Pricing: It offers a free trial, with a full subscription required for continued use. An individual license for SmartDraw is $7.95 per month and team license is $6.95 per month, billed annually.

4. Roomle®
Roomle is an innovative, browser-based online floor planner that offers an intuitive interface for drawing 2D plans and visualizing them instantly in 3D. A standout feature is its augmented reality (AR) capability, which allows users to place virtual furniture in their actual rooms using a smartphone.
| Pros | Cons |
| Excellent 2D-to-3D visualization capabilities. | Free version has a more limited feature set. |
| Features augmented reality (AR) for viewing. | Primarily focused on rooms, not whole houses. |
| Very user-friendly and easy to learn. |
Pricing: Roomle offers a free version for basic floor planning. Paid plans start at €850/ month to unlock more features and commercial usage rights.

Easily convert 2D plans to 3D models online with Foyr
 5. PlanningWiz®
5. PlanningWiz®
PlanningWiz is an online floor plan tool designed for businesses like real estate and retail, but its free planner is accessible to anyone. It provides a simple-to-use editor that allows users to draw rooms, add architectural features, and furnish the space from a comprehensive library of objects.
| Pros | Cons |
| Easy for beginners to create floor plans. | The interface can feel somewhat dated. |
| Good library of furniture and materials. | Free version has limitations on saving. |
| No software installation is required. |
Pricing: PlanningWiz offers a free version with basic functionality. Professional and business plans are available for a custom fee for which you must get in touch with their team.

6. SketchUp®
SketchUp is a prominent name in 3D modeling, and its free, web-based version serves as an excellent entry point for new designers. It requires no downloads and provides robust features for creating detailed models. Although it is a general 3D modeling tool, it is highly capable of producing floor plans.
| Pros | Cons |
| Very flexible for custom 3D modeling. | Free version is for personal use only. |
| Large library of pre-made 3D models. | Has a steeper, more complex learning curve. |
| Excellent and helpful community support. |
Pricing: SketchUp Free is available for non-commercial use. For more features, you can subscribe to their Go Plan starting $10.75 per month or Pro Annual starting at $33.25 per month.

7. FloorPlanner®
Floorplanner is a well-established and reliable choice for creating interactive 2D and 3D floor plans. This browser-based tool includes a large library of objects for furnishing spaces. Its primary strengths are its simplicity and speed, allowing for the quick generation of clean and clear floor plans. It is a very dependable free 3D floor plan maker.
| Pros | Cons |
| Very simple to use and fast. | The free plan is limited to one project. |
| Access to a large object library. | Exports are lower quality in the free version. |
| Excellent for both 2D and 3D visualization. |
Pricing: A “Basic” plan is available for free. Pro plan starting at $25 per month offers more projects and higher-quality renders for professionals.

8. LucidChart®
LucidChart is primarily a collaborative diagramming application designed for flowcharts, mind maps, and organizational charts. However, it also includes templates and shape libraries for creating basic floor plans. Its strength lies in its real-time collaboration features, making it suitable for teams working on a layout together.
| Pros | Cons |
| Excellent for real-time team collaboration. | Not a dedicated interior design tool. |
| Very easy to create simple 2D layouts. | 3D modeling capabilities are non-existent. |
| Integrates with many other business apps. | Limited library of design-specific objects. |
Pricing: LucidChart offers a free plan with limitations on document count and objects. Paid plans starting at $9 per month unlock full functionality.

9. HomeStyler®
HomeStyler is a user-friendly and popular free 3D floor plan maker that is excellent for interior design enthusiasts. It allows you to quickly draw 2D floor plans and then decorate the space in 3D using a vast library of real furniture products. It is one of the well-known free interior design tools famous for its high-quality rendering capabilities, which are impressive for a free tool.
| Pros | Cons |
| Very easy to use with great tutorials. | Can be slow to load larger projects. |
| Produces high-quality, realistic 3D renders. | Primarily focused on interiors, not exteriors. |
| Features furniture from real-world brands. |
Pricing: HomeStyler is free for most design and rendering features. A Pro subscription starting at $4.9 per month offers access to higher-resolution renders.

Conclusion
This guide has outlined several excellent choices for design visualization. For both experienced professionals and newcomers, there is a free 3D floor plan creator available to meet your needs. These tools provide the power to visualize, experiment, and create with greater confidence and precision.
While the free options are excellent starting points, for those who require advanced capabilities like faster rendering and superior photorealistic quality, we recommend exploring Foyr Neo with its 14-day free trial.
Frequently Asked Questions (FAQs)
1. Which of these floor plan creators integrate with other design software?
Yes, several tools offer integrations. Professional software like Vectorworks and SketchUp provides extensive compatibility. Foyr Neo and Homestyler also support connections with other platforms to ensure a seamless and streamlined design workflow.
2. Are there limitations in terms of the scale or size of projects?
Yes, project scale is a key differentiator. Tools such as Roomle, PlanningWiz, and Homestyler are optimized for residential or small-scale commercial projects and may face performance challenges with much larger designs.
3. Do these floor plan creators offer features to simulate natural lighting and shadows?
Most design-focused creators, including Foyr Neo, Vectorworks, and HomeStyler, offer advanced visualization features like lighting and shadow simulation. Diagramming tools like SmartDraw and Lucidchart do not typically include these capabilities.
4. Do these floor plan creators offer collaborative features for teams?
Yes, many of these tools support teamwork. LucidChart and Vectorworks are built for collaboration, while Foyr Neo allows for easy project sharing. Others like PlanningWiz and Homestyler are primarily designed for individual users.
5. What is a Floor Plan Creator?
A floor plan creator is a software application used to draw a scaled layout of a room or building. It helps users define dimensions, place structural elements such as doors and windows, and add furniture. A sophisticated floor plan creator like Foyr Neo enhances this process by instantly converting 2D plans into interactive 3D models.
6. What is the best free floor plan creator?
The best tool is determined by your specific requirements. For simple and intuitive design, HomeStyler is an excellent choice. For collaborative 2D diagrams, LucidChart is a strong contender. However, for a professional, all-in-one platform that delivers everything from 2D plans to 4K renders, Foyr Neo’s capabilities are unparalleled.
7. How to turn floor plans into 3D online free?
Many online tools facilitate this conversion. The process typically begins with drawing the walls in a 2D environment to establish the layout. The software then generates a 3D model from this 2D plan, often with a single click. In a tool like Foyr Neo, this conversion is seamless, allowing you to alternate between 2D and 3D views throughout the design process.
8. Can ChatGPT generate a floor plan?
While ChatGPT is a powerful language model, it cannot generate a visual floor plan in the way that dedicated 3D floor plan software can. It can provide a text-based description of a layout, suggest room dimensions, or offer ideas for furniture placement. However, a visual tool like Foyr Neo is still required to create the actual graphic representation of the floor plan.









