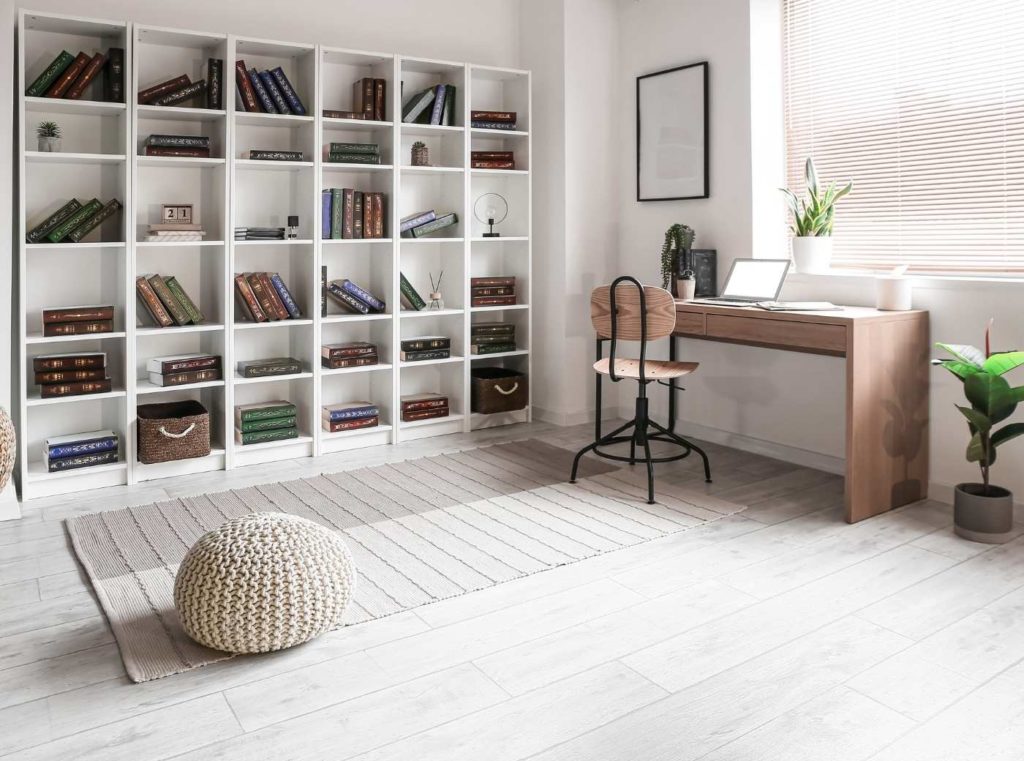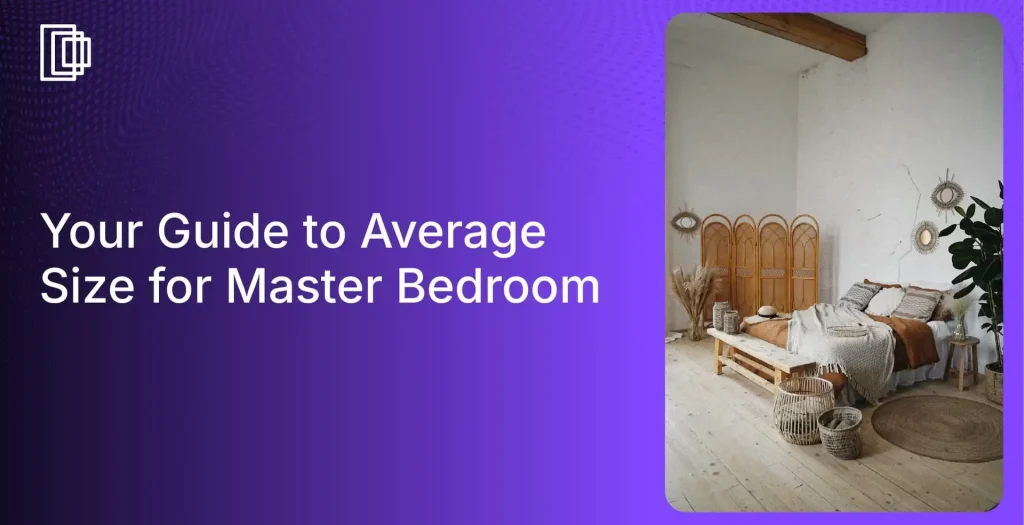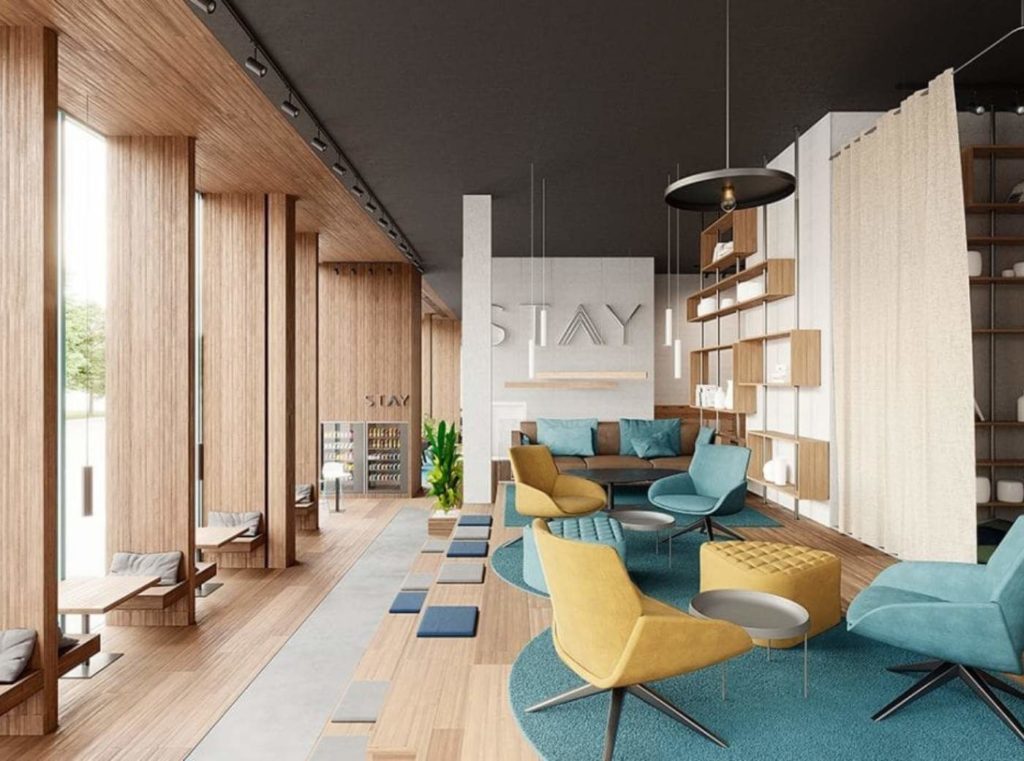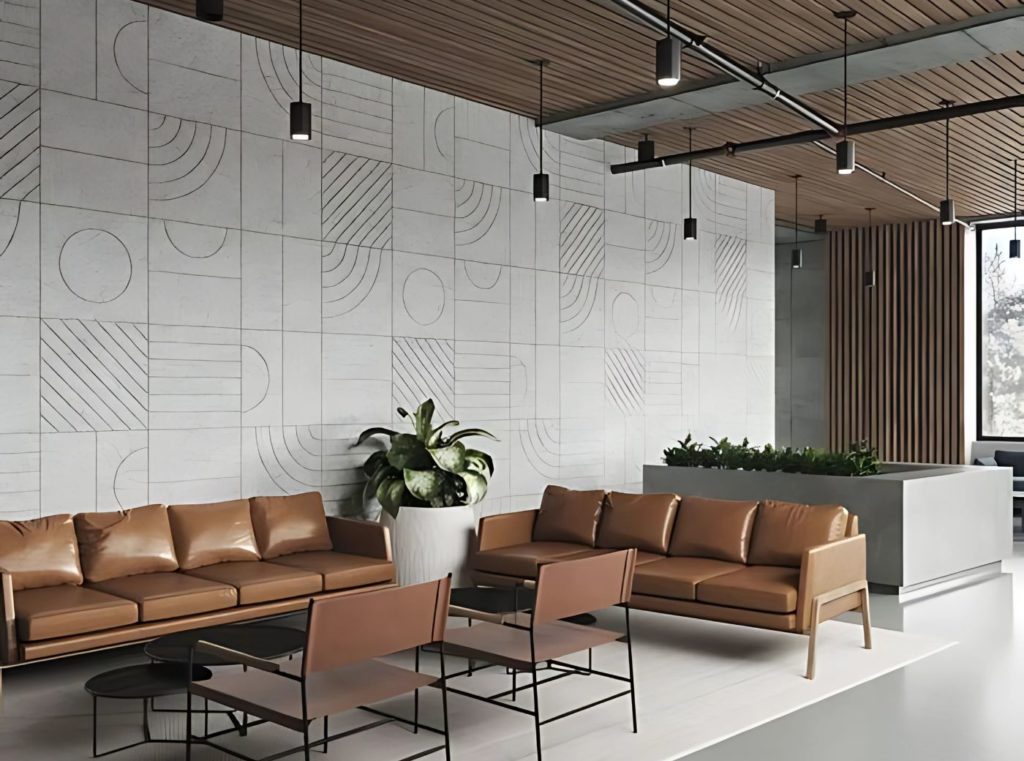Learn » Design Ideas & Inspirations »
Your clients have watched movies and felt,” How wonderful would it be if I had a room for a closet, and got dressed like a movie star every single day!”. With this lofty idea in mind, and a heart full of desire they come to you with a request for a custom walk-in closet that befits their style, showcases stellar iconography, and makes them feel like royalty.
Given your skills as a designer, you can easily put together a good walk-in closet design. But, how do you consider unique preferences, budget constraints, space availability, and functionality and design a master closet that’s straight out of your client’s dream? With clear visualization and experimentation, that’s how.
Let’s go over a bunch of ideas for your next walk-in closet design project, for small space closet designs, and luxurious closets, and how hyper-real visualization tools like Foyr Neo help you customize every inch of the closet space to your client.
Things to consider before designing the walk-in closet
If your client is confused between going for a custom closet or choosing a run-off-the-mill closet pack from IKEA, remind them that the store-bought ones often need a lot of add-ons, and they can’t adjust the shelving, or rearrange them to the client’s needs.
Another thing you need to bear in mind during your first meeting is that most clients look at social media and bookmark a bunch of walk-in closets without realizing the practical or spatial constraints in implementing all of them. Your clear line of questioning will distill their thought process and get you the input you need.
During the first discovery call with your client and before sharing the proposal, you’d have to know a few mandatory details to give them a decent proposal and bag the deal.
Here are some insightful questions to ask, that will guide your design process:
- Assess the space first. Some clients might want to convert an extra bedroom into a walk-in closet, and others would want to do the same with a tiny room at the end of their studio apartment. It’s best to get a glimpse of the space you’re dealing with and measure each wall’s height and width.
- Request them to clear their wardrobe and take inventory of what they need, after decluttering. Give them the following template, and ask them to fill in the details.
Read also – Top 11 Residential Design Software for Interior Designers in 2024
|
Items |
Number in possession | Average height of item |
|
Full-length dresses, long skirts |
xx | Xx cm |
| Coats – all seasonal coats included | xx |
Xx cm |
|
Purses |
xx | Xx cm |
|
Scarves |
xx |
Xx cm |
|
Belts |
xx | Xx cm |
| Short-skirts | xx |
Xx cm |
|
Tops, t-shirts |
xx | Xx cm |
| Pants | xx |
Xx cm |
|
Hats, costumes, and seasonal wear |
xx | Xx cm |
| Makeup, vanity | xx |
Xx cm |
|
Ironing table, mirrors |
xx | Xx cm |
| Accessories, and handbags | xx |
Xx cm |
| Different types of shoes | xx |
Xx cm |
This table will tell you:
- how much hanging space you need for long dresses,
- short items,
- shelves to store t-shirts, winter clothes, trousers,
- top shelves to store costumes,
- Drawers to hold accessories, makeup and vanity
How does your client want to organize their closet? Think about sorting in colors, or types, depending on the frequency of usage. Find a middle ground from their preferences.
- Take note of any irregular features in the closet area that you need to consider while designing.
Read also – Why Do You Need an Interior Design Sketching Tool?
Walk-in closet design and decor ideas
#1 Should you keep or lose the closet door?
Closet doors are optional! Skip them in tiny spaces for extra hanging room. Use curtains, sliding doors, or glass doors to keep dust out while maintaining an open feel. If your client’s closet has a separate entry, seal the original door and combine the entryways for even more space.
#2 Make way for hangers
This is often ignored but is a crucial aspect when it comes to storing clothes without getting wrinkled for a long time. When designing the depth of the closets, the size of the hangers should be considered. If they aren’t long enough to hold the entire hanger and the width of the average clothes the client has, the hangers will have to be slanted to fit the dresses. Hanging clothes need 22-24 inches depth minimum, so make space for hangers accordingly.
#3 Don’t forget how important furniture is in a walk-in closet
From tossing outfits to cozy reading, seating’s a walk-in closet must! Tailor it to your client’s needs: ottomans for space-saving storage in small closets, comfy stools for vanity areas, or luxe chaise lounges for grand escapes. Stainless steel chairs add a modern touch, while cushions ensure comfort wherever they perch.
| Artem Kropovinsky, the founder and interior designer at Arsight, says, “ A statement chair or ottoman in a walk-in closet is more than seating – it’s a style statement, marrying functionality with flair.” |
#4 Keep room for storage beneath the hanging clothes
Seasonal clothes or those that don’t take up much space can be stacked in this space, depending on their height. You can also store totes, folded sweaters, hat boxes, and so on. Alternatively, you can also put the shoe racks above the hanging clothes in clear containers. But, this is advisable only if the client can reach them easily. The rule of thumb is to keep frequently used items within the sight line.
Read also – How To Calculate Commercial Rent On A Monthly and Annual Basis?
#5 Incorporate several different types of lighting
Walk-in closets deserve star-worthy lighting. Ample light lets clients truly assess outfits, makeup, and accessories from every angle. Daylight & white bulbs ensure true color, while golden hues add glam. In-cabinet lights elevate, but LED strips from Target/Walmart offer budget-friendly boutique vibes.
| Artem Kropovinksy, the founder and interior designer at Arsight emphasizes lighting in walk-in closets. He says, “Lighting is the unsung hero of design. In closets, a bold lighting piece doesn’t just illuminate, it elevates the entire space, adding a layer of sophistication.” |
Chandeliers steal the show. Go for 1 chandelier for a medium-sized room and don’t hesitate to splurge on 2 chandeliers for an extravagant look. If you have a busy rug and patterned wall, aim for soft and subdued statement pendant lighting or sconces. Don’t forget closet lighting, up lighting, and lights lining the floor to avoid tripping.
#6 Haul in the star of the closet – the full-length mirror!
Your client needs to look and feel their best when heading out the door, and the best way to make that happen is with a full-length mirror in their walk-in closet. Ensure backlighting in the mirror to make them look glorious. If there’s no space for a proper full-length mirror, get a medium-sized mirror and place it where there’s room to move around to get a full view of the outfit. Fairy lights around the mirror make it seem like their dream closet.
Read also – How To Become a Certified Interior Designer Without A Degree in 2024?
#7 Choose the best items to display
The things you display on the vanity table, the hangers, or the open shelves need to look aesthetic and properly arranged. The best items to display on the vanity are their jewellery tray/box with everyday jewellery essentials, and a vase of fresh flowers. Near the walk-in closet’s entryway, you can place the luxury items the client has or the pieces they’re most proud of, so it exudes a regal look on the shelves.
#8 Utilize open wall space
If there’s a blank wall that cannot be used any other way, consider bringing in a built-in cabinet/cupboard, or installing hooks to hang the client’s jewellery, ties, or coats.
#9 Make the walls captivating
Luxe clients crave drama! Give them a theatrical, mirrored arch doorway on the back wall, with hidden storage and stage-like spotlights. Play with arch heights and subtle neutrals, adding lattice flair to the ceiling. For less drama, keep the arch simpler with raised trim and lattice above. Both ways, it’s a showstopping closet transformation.
Read also – How to Design and Decorate a Dining Room?
#10 Theme-appropriate doors and material finishes
Every piece of hardware has to match the overall theme and the house’s interior. So, try out different combinations, textures, shapes, and colors of hangers, clothing rods, drawer handles, and furniture and see which elements match well.
For an overall neutral look, throw in a wood, walnut finish for the door and shelves. To crank it up a notch, have a wood exterior, and glass interior for the cabinet doors, with a wall-color-themed wallpaper sandwiched between the two.
High-rollers desire luxe? Indulge with shimmering marble cabinets, shelves, and vanity tables. Elevate their look: opt for reeded glass doors framed in sleek metal, finished with custom, ornate drawer pulls. It’s luxury tailor-made.
Consider installing glass insets, velvet margins, and in-cabinet lighting for truly luxurious walk-in closets to give off a showroom effect.
#11 Flooring ideas
For a simple, budget-friendly finish, install a wall-to-wall carpet or a fancy rug that blends in with the rest of the space. For a fantasy look, bring in a scarlet silk carpet, underfoot that’s very soft and rich to walk on. It’s important to have a smooth finish in the closet, to avoid tripping or clothes getting stuck.
#12 Centrepieces in the room to steal attention
For items that the client often tends to forget and are pretty to look at, like scarves, you can install an elliptical, rotatable cabinet with a glass top to look down from above and pick up the items. You can also place plants or a flower vase atop the cabinet.
#13 Place pleasant items on the vanity tables
To get illumination up close on the vanity table, you can install sconces that flank on either side of the mirror. You can also place a flower vase or a few coffee table books to make the table look homey and comfortable.
Read also – How Interior Designers Choose Curtains for Interiors
#14 Impressive cabinet backing that’s easy on the eyes
The back of the cabinets can’t be just any other material, they will have to exude a gorgeous look while synchronizing with the color palette, be of a color that wouldn’t look bizarre if the shoes storage or bags endings chip away at it, doesn’t get dirty too often and is easy to maintain. Luxury homes often get marble cabinets and backing for a soft, grand look.
#15 Pay attention to the clothing rods
If you have the budget, go for custom-made clothing rods. For an opulent look, prefer artistic, square rods to the regular tubular rods. Most importantly, get center support for the rods so they don’t break with the weight of the clothes your client will hang. Flimsy rods snap easily. Go for heavier gauge steel, brass, or nickel. The choices are plenty.
#16 Frames in every section
Get every section of the cabinet frame with molding to get a modern look with a classic twist. They also act as borders to your cabinets and differentiate each section aesthetically.
Read also – Best Kitchen Lighting Ideas
#17 Mannequins, purse hangers, acrylic holders, and books to set items apart
You need to have symmetrical depths and heights in the custom walk-in wardrobe. Bring about this difference with mannequins for coolers, jackets, and hats, acrylic stands and dividers for shoes, handbags, and jewelleryjewelry, and books to place clutches and a few iconic pieces.
#18 Decide if you want the baseboards or if you need to remove them
If you’re going in for wall-length cabinetry you need to remove the baseboards, or they’re going to leave a gaping hole between the cabinets and the wall, which leaves room for dust and moisture to seep in. However, we recommend that you install the cabinets at least a foot high off the ground.
#19 Flexible closet shelving

Walk-in closet storage needs to be at least 14 inches deep to accommodate folded items/shoes. To make way for larger or bulkier items, they will need to be at least 18-24 inches deep. Ensure to bring in flexible shelving, where your client can move the slabs as and when they need it. Keeping the shelves open also works well, if you’re on a stringent budget. Infact, it can add to the aesthetics of the closet.
| Artem Kropovinsky, the founder and interior designer at Arsight recommends open shelving when he declares, “Lighting is the unsung hero of design. In closets, a bold lighting piece doesn’t just illuminate, it elevates the entire space, adding a layer of sophistication.” |
#20 Valet rods and secondary hanging rods
Regardless of whether the space is large or small, you want to use every inch. Go for primary and secondary hanging rods running one below the other for optimal hanging space. To make daily outfit choosing easier, install valet rods in the dresser. This eases daily outfit-choosing chore for your clients, as they can choose and hang the outfit for the next day.
Read also – Best Home Decorating Ideas
#21 Hang the folded pants on top and the free-hanging tops below in a double-rod
Flip the script! Hang folded pants on the top rod, tops below—suddenly choosing outfits clicks. Maximise space and see-through hangers let clients scan their fashion arsenal with ease. This one hack redefines “walk-in wonder.”
#22 Place shoes and bags where you tend to look first
Place the branded, extravagant items near the sight line. That goes for shoes and handbags too. When you do, stack the shoes front-to-back and slant them on the shelves. This also saves a lot of space.
#23 Add pictures and photo frames
Make the walk-in closet unique for the client with pictures they love. It can be pictures of themselves wearing their most confident and favouritefavorite outfits, or happy moments. Getting dressed and watching themselves in the mirror is a happy activity. Make it happier for them.
Read also – 30 Jargons and Other Popular Terms Used in Interior Designing
#24 Store quick grab-and-dash items in the closet island
If the walk-in closet is big enough to hold an island of its own, place an island with drawers on all sides in the middle, so it acts as a countertop and a drawer. Things for quick getaways like handkerchiefs, pocket squares, watches, sunglasses, or even towels can be stacked in the drawers.
#25 Don’t forget a pleasant sound system
Nothing like soothing or exciting music for your client to dance to while getting ready. Ensure you install a good sound system and check on the acoustics to give them a blissful experience.
#26 Moveable rack
If the homeowner and their partner get ready together, they might want to have a few things both of them use, say perfumes, sanitizers or face masks, or even a glass of wine. A moveable cart or rack comes in handy here.
Read also – Best Gaming Room Decor Ideas
#27 Vanity mirrors to show creativity
Install a glam 3-way mirror on the vanity table, to give your client a close, flawless look to put on their makeup and get ready. Install a calming, serene wallpaper behind the vanity section to set a relaxing ambiance.
#28 Freestanding clothing rack
If the space is too cramped to have extra cabinets, the best way to make more space is through a clothing rack that doesn’t stick to the wall and can be moved around.
#29 Use the back of the closet door wisely
If your client needs a door to their walk-in closet, place it there, and use the back of the door to hang coats, or hats, stick a poster, or lay out the handbag your client needs to carry for the day.
Read also – Best Examples of 3D Printed Houses Around the World
#30 Keep space for a 3-feet walkway
Have at least 3 feet of walkway in the walk-in closet, regardless of whether the closet is big or small.
#31 Make space for your client’s future purchases
Of course, you’re designing the closet with their current clothes in mind. Get an idea of their buying habits and ensure the cabinets have space to accommodate at least some of the future purchases. No client wants to get a whole closet designed only to find they can’t fit their new clothes in and they have to discard a few to make room.
#32 No intersecting hangers
When designing, allocate space for hanging stuff first. While you’re at it, leave limited room for full hanging. Intersecting hanging space is a total waste of space, so make sure that doesn’t happen.
#33 Swivel iron board

#34 Pull-out mirrors to save space
Just as the previous tip, you can save space by having a pullout mirror pop up from the vanity table or the dresser, only when the client wants to look at it.
Image credits: All images featured in this blog are AI-generated or created using Foyr Neo, an advanced interior designing software.
Read also – How Interior Designers Design a Rooftop Terrace
How to start designing a walk-in closet, and how can Foyr Neo help you?
Now that we’re up to speed, let’s see how Neo can quicken and smoothen your design process and get you photorealistic renders in a few minutes – just in time for your next client meeting.
Step 1 – Create a mood board
Combine all the pictures, screenshots, and sketches your client brings you and identify common themes in them. Foyr Neo’s mood board comes in handy to combine the best of everything you have in mind and come up with the right theme.
Step 2 – Draw up a floor plan and check elevations
Import the plan you have, or create anew with simple tools on Neo. Get all dimensions right, change them easily, and see every aspect of the closet in exquisite detail to make sure every inch is used functionally.
Step 3 – Design and decorate the space
Once everything is in check, proceed to drag and drop your favorite design and decor items from the vast 60,000+ 3D elements library that comes with a simple search bar and an easy-access UI.
Step 4 – Get a complete walkthrough and lifelike renders
Many designers, even now, rely on 2D hand-drawn sketches to show their clients how the walk-in closet would look. Clients don’t have the patience or the time to visualize with you. They want to see how their future will look, and the best way to do that is with crystal-clear rendering with Foyr Neo. These precise, lifelike renders will also help contractors arrive at the materials needed to bring the design to life.
Step 5 – Show a 4K, hyper-real video presentation to your client and win their heart
Given that custom walk-in closets require your client to make a lot of material, color, and design decisions, they need to get a super clear view of their closet in multiple combinations. Neo does it best by giving you a 360-degree walkthrough in 4K quality that looks like the client’s vision comes alive.
So, what’s next?
Get the best walk-in closet designed for your client in 1/5th the time you usually take. Neo can make the entire conceptualization, research, mood boarding, designing, and rendering super-easy for you. Make the switch to Neo today and start reaping benefits in a few days.
FAQs
Maintain design consistency by selecting materials, colors, and finishes that complement the overall aesthetic of the home.
Explore smart storage options like motorized wardrobe lifts, automated lighting, and app-controlled closet organization systems for convenience.
Choose sustainable materials, utilize energy-efficient lighting, and consider repurposing or upcycling furniture for an environmentally conscious walk-in closet.
Plan for adaptable storage solutions, allowing for easy updates and changes to keep the walk-in closet in line with evolving fashion preferences.
Integrate vintage-inspired hardware, retro color schemes, or antique furniture pieces to infuse a sense of nostalgia and timeless charm into the walk-in closet.





































