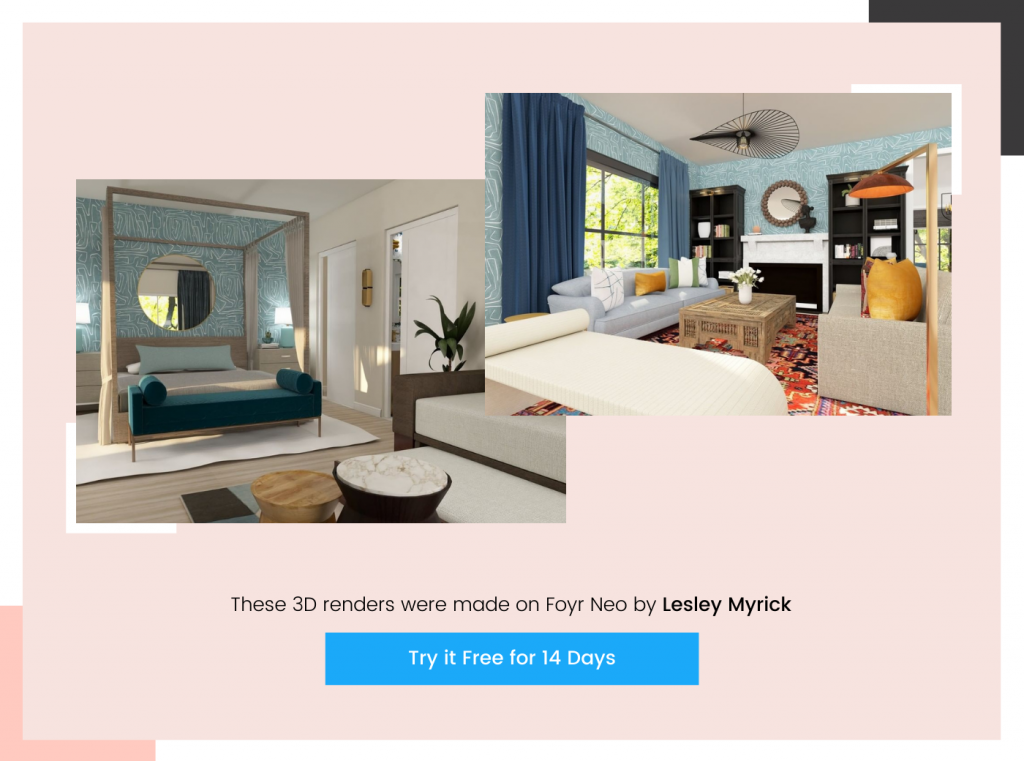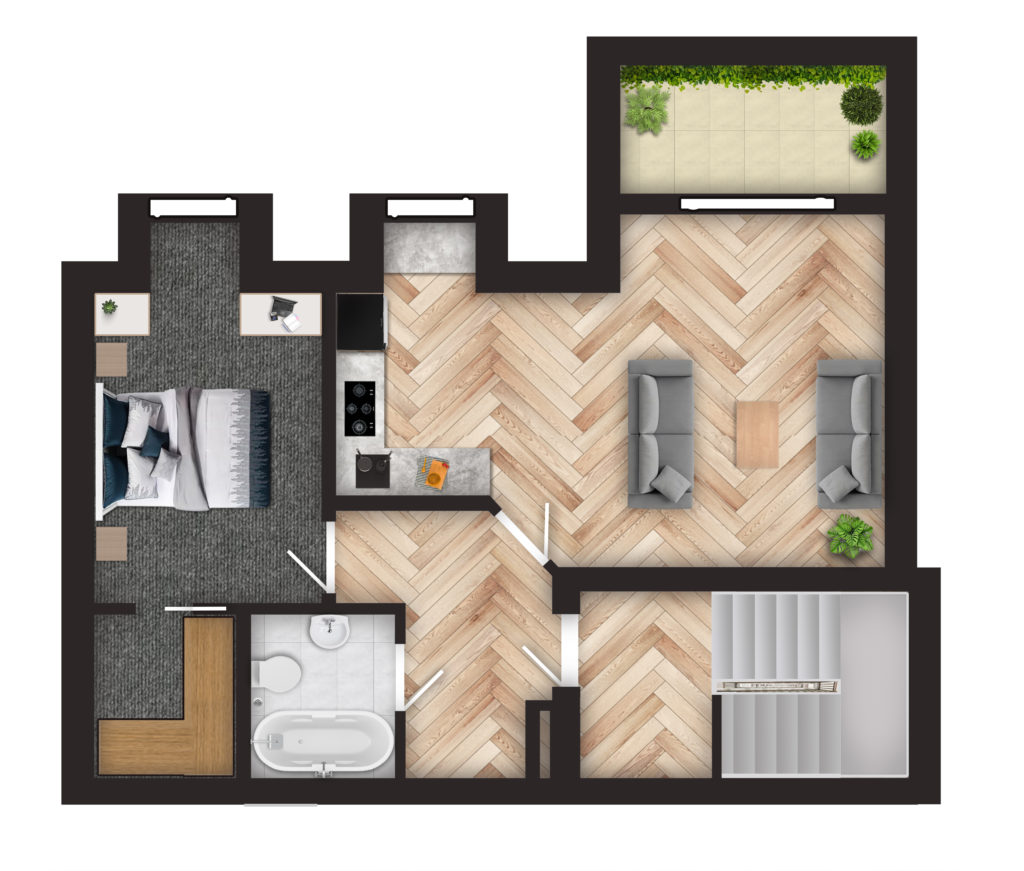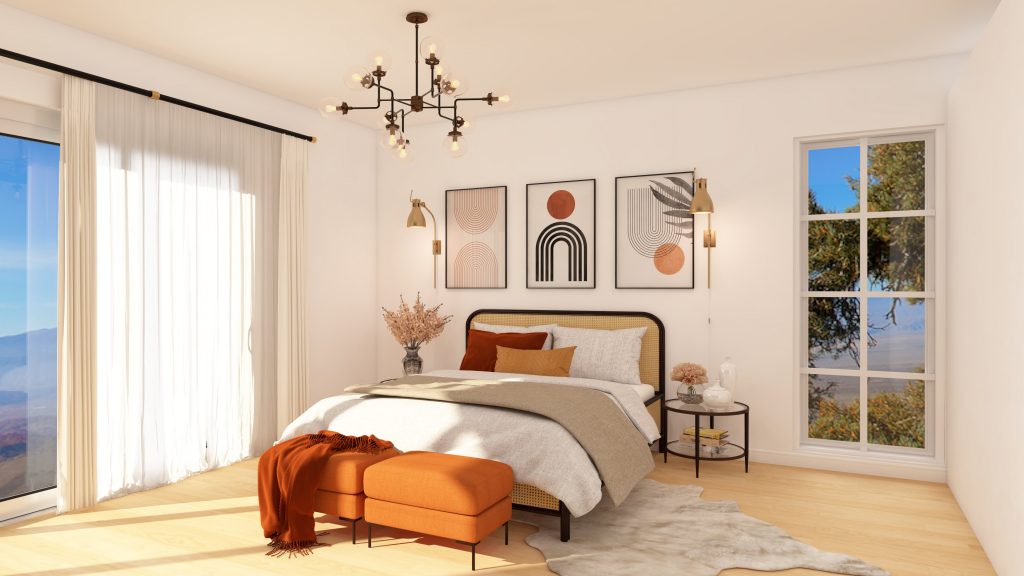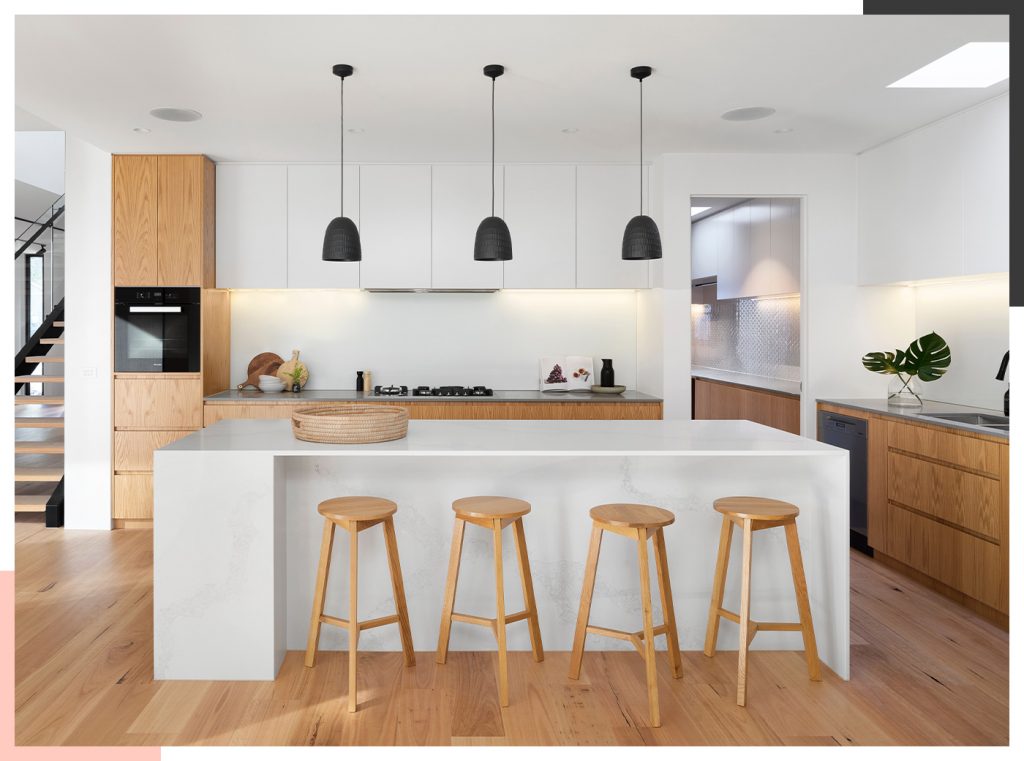Learn » Design Software & Tools »
The elite designers you follow on social media are often posting about how VR and AR are going to change the way you design, and often you don’t exactly know what they mean. Although it looks super expensive to purchase a pair of VR goggles and use them, you sometimes wonder if you’d ever be able to bring that level of sophistication into your business.
Augmented Reality (AR) is an AI-powered interior design technology that overlays digital content over the real world, in real-time. Unlike Virtual Reality (VR), it engages with elements found in real-world settings.
You don’t need costly AR tools to become a great designer. However, to stay relevant in the interior design industry when artificial intelligence is looming over you, you need a tool with immersive technology capabilities that can future-proof your business and start earning you 10x without you having to work more.
You’ve probably looked into a couple of tools but have given up, or you’re still in denial. Either way, you’ll benefit from this blog. We’ll show you how you can leverage AR in interior design and make a lasting impression among your clients.
How to Improve Interior Design with Augmented Reality?
Just like how architecture uses powerful immersive technologies for spatial planning and conceptualization, you can exploit the potential of AR to create an error-free, ready-to-build home design that gets a resounding ‘A-OK’ from your clients.
| Artem Kropovinsky, founder and principal designer at Arsight, says,” AR makes swift prototyping possible, allowing designers to modify color textures and layouts in a virtual space efficiently leading the design process into creatively vibrant dimensions.” |
Experiment with Blank Walls
If you have a blank wall in the middle of the home you’re designing and you aren’t sure how to decorate it, you don’t have to keep guessing until you get it right by chance. You can simply scan your phone or tablet over the blank wall, assess the lighting, and color combinations at play, and style in vogue, run your design ideas through the tool and make a calculated decision on what decor will work out.
Read also – 28 Best Wall Decor Ideas To Decorate Your Blank Wall
Assess Lighting, Shadows, and their Impact on Design
Often, only after you affix a light fixture upon a furniture placement, you see the possible ways it casts shadows, how it interrupts the light flow of the room, and the impact it leaves on the design. After your client invests, it’s hard to change anything, they’ll have to live with it.
Being a considerate designer, you don’t want that. That’s why you hover over the space with an AR tool, place different lighting fixtures, and different furniture, and figure out what kind of ambiance they create. You can also view if you’ve added too much lighting of the same color or type and modify it before it’s too late.
Of course, an advanced home decor and rendering tool can help you do that to an extent. But, to experiment in real-like simulations is something else entirely.
Define Zones and Bring In Multi-Functionality
If you’re working with a small space, but your client is a visionary and wants to have as many different zones as possible, you might be in a pickle. You need to use every inch wisely, check color compatibility, and stay true to the interior design style of the overall home.
With an AR tool, you can choose the right rug to distinguish different rooms, move furniture around so it doesn’t affect circulation space, decide which existing furniture to reupholster or adjust, and where to place wall dividers.
Read also – How to Arrange Furniture in a Small Living Room: Space-enhancing Tips
Unify the Space and Simplify Visual Elements
Regardless of Whether you’re designing a space from scratch or remodeling it, using home remodeling software can help you plan efficiently and avoid clutter. Take things off the floor, and place them on appropriate stands or shelves. If you’re working on a remodel, examine the space with AR and decide which pieces should go and what pieces you should order.
You can chalk out how to relate the old pieces with the new ones, how to bring in space-saving furniture and move cabinets or shelving from one place to another.
Place Curtain Rods Right and Get Appropriate Curtains
A common mistake designers make is measuring curtain spaces improperly, or getting curtains inappropriate for the space. When that happens, they either recommend lowering the curtain rods to meet the desired length or trading curtain materials for another.
Don’t let this happen to you. With AR tools, you can place the rods and curtains and determine exactly how the curtains would look in the very space your client will live in after you design them.
Read also – How to Choose Curtains: Secret Guide by Interior Designers
Steer Clear of Disproportionate Furniture
The right furniture balances the visual weight in a room. If you have too similar and too much furniture in a room, it can look crowded and lose its significance to the decor style. Keeping in mind the traffic in the space, circulation area, style, and taste, you can bring up the desired furniture piece on the AR tool, place it in real-time in the area you intend to, and make changes instantly.
Get a Delicate Mix of Trendy and Timeless
Naturally, when engaged in the design phase, your client is scrolling through social media looking for design trends to incorporate. They might come up with several options, which you as a designer might have a hard time finding the right place for.
When overdone with trendy items, the place might look outdated very soon. You can ensure a gentle mix of the trending and the timeless placing hovering the items over the space with an AR tool and figuring out which ones to buy or discard.
Read also – Difference Between Panorama Vs 360 Degree Vs Virtual Reality
Benefits of Using Augmented Reality in Interior Design Projects
We’ve covered a few instances of how you can use AR in real-time in interior design. Let’s take a sharper look at what happens when you actually do.
Bridges Expectation Vs Reality Gap
When you’re designing on paper or using a BIM tool, you may bring out fabulous designs, but since the design is in an imaginary space, there’s always room for errors. Mitigate any chance for errors or pitfalls, by taking your design to the actual space that the client will live in, and assess diligently.
Many mistakes happen in the construction phase because of the miscommunication between 2D, 3D, and reality. Clear communication and understanding are essential to ensure there are no changes when the project is almost near completion, and customer engagement isn’t affected at any level.
| Gunita Kulikovska, a leading architect and designer explains, “Think of yourself as a client – you have your vision, and how you feel about a space you want to live in. What tools do you use to convey your needs to an architect? As an architect, you have your vision of how the space should be, how do you communicate it to the client exactly how you perceive it? This is where AR tools help.” |
Easier Conceptualization
Reduce the time you take to come up with a concept by moving elements from your mood board directly onto the actual living space. Having a firm grip on the space and bringing elements into contact when checking proof of concept greatly improve the quality of your space planning and end output. You don’t have to drag the client to another site to show them a reference, or proof of your concept.
Faster Design and Experimentation
As a continuation of the conceptualization, you can customize the decor for your clients by trying out various combinations of color, texture, patterns, shape, and form and checking how well they interact in the real environment. It’s like giving life to a physical model straight from your mind, testing its efficacy, and accelerating decision-making.
Clients Interact with the Design Deeply
When you show designs as a picture or video to clients, it’s still a visual of someplace they will inhabit someday. They won’t be able to relate to it 100% and sometimes won’t understand the language and intent the designer is trying to communicate. If they witness a change in their reality and come into contact with an interactive interface, they would immediately recognize its impact and make decisions that benefit them in the short and long run.
| Artem Kropovinsky, founder and principal designer at Arsight, says, “AR technology strengthens storytelling in its use for design by allowing clients to view the space and not just what is included, establishing a narrative with emotion behind each of them which ultimately makes it feel like more than meets the eye.” |
Helps Get the Best Materials Possible
When you know what exactly works in a given space, and you have its nuances in hand, you can accompany your clients in material shopping, view alternatives, pull out your phone, and show them how the material will look when it’s a finished product and make informed decisions.
Creates a Risk-free Zone
Working with a depiction of the floor plan and coming up with a design, there’s a chance some of the design aspects might not be as accurate and applicable when translated to construction documents.
When overlooked, they can cause a safety hazard during construction or after the client moves in. For example, if you don’t leave enough room to move around safely on your deck and place benches at the right distance from the corners, your clients run a risk of falling off the deck when they’re actively moving around. However, with AR tools, you’d figure out these errors well in advance in your first look and rule out these possibilities.
Read also – How Can You Mitigate Electrical Hazards as an Interior Designer?
Can Augmented Reality Help You Grow Your Business?
Short answer, yes. We’ll cover how, when, and why in the following section.
Get More International Clients
You can create amazing designs for any client anywhere in the world, and have them look at the designs by hovering them over their space, and give you feedback. Your potential to expand your network and net worth just went up several notches.
Get Faster Approvals and Move Projects Quickly
Having clients understand design intent is a challenge. Now that your client not only understands but deeply appreciates your design through an immersive experience and assesses its fit in their space without room for guesswork, you’ll get approvals faster and cruise through the project schedule.
Earn Awesome Referrals Through the Quality of Your Work
When you deliver error-free, hyper-personalized designs that are close to your client’s heart, they’d love to give your name when their friend starts building a home, and leave incredible testimonials for you. Customer satisfaction goes a long way in cementing your credibility in the industry.
Read also – 10 Best Client Management Tips for Interior Designers
Stay Ahead of the Competition
Word gets out about the quality of your work and the sophistication you bring to the table, clients would love to work with you. Even those experimenting with other designers will find their way to you, to get a surreal design of their interior spaces. You’ll ace competition and stay ahead of the curve for years to come. Innovate now using AR tools and you’ll definitely stay relevant to future homeowners.
Win Big-Ticket Clients with a Stellar Design Experience
Top-notch clients who are ready to invest heavily in getting their dream designs done will find you and want to work with you only if you bring in a difference no one else has. This means superior quality of work, the tools that streamline your workflow, and the clarity you have in your design which proves you left no stone unturned. You can do all that with the right AR tool.
| Artem Kropovinsky, founder and principal designer at Arsight, says, “AR technology strengthens storytelling in its use for design by allowing clients to view the space and not just what is included, establishing a narrative with emotion behind each of them which ultimately makes it feel like more than meets the eye.” |
Build Your Team and Supervise Their Work Easily
To truly scale up and maximize your earning potential, you need to build a team of talented designers over time, set quality standards, and get things done to their perfection. You won’t be able to scrutinize every render of every space your team designs.
What you can do is take their designs to the site, hover them over with AR tools, and find out if they align with the context. It becomes much easier to make any desired changes on the spot and present iterations to the client.
Read also – 35 Best Collaboration Tools for Interior Design Business
Popular AR Tools in the Market
Of course, there are AR apps and tools that have been in the market for a while, such as:
- AR-Media plug-ins for Trimble SketchUp and Autodesk 2ds Max
- Myty AR
- Floorplanner
- Marxent
- Houzz App
- Decor Matters (mobile app)
- Homeplanner
- IKEA App
Most of these are plug-ins that cost a lot to integrate with design software and make real-time changes, and AR applications that have a limited library to customize from and don’t come in handy if you’re designing on a large scale.
| Gunita Kulikovska, a leading architect and designer explains, “Designers just want to design. They don’t want to learn another complicated software. So, the Augmented Reality tool has to be simple, and intuitive and should turn 3D models into virtual experiences without any extra complications.” |
Why is Foyr Neo the Best AR Tool for Interior Design?
You want an Augmented Reality tool that:
- Is easily portable
- Simple UI and user-friendly design
- Closely related to the design tool without having special plug-ins
- Come at the same cost as that of the tool
- Crisp, clear imaging and overlaying
- Reliable and realistic virtual environment
- Helps rotate, adjust, and modify the design being overlaid to any extent
- Experiment with different light settings
- Allows you to choose from 60,000+ 3D materials in any color, shape, color, texture or pattern to hyper-personalize your space
- Give you a glitch-free, error-free experience
- Blur the line between real world and virtual elements
- Get your designs ready in a few minutes
That’s exactly what Foyr Neo does best. That’s what we visualized and brought to life at Foyr Neo.
With Foyr Neo’s AR feature, all you need to do is:
- Get a Foyr Neo subscription.
- Choose your objects from the material library/design you’ve created.
- Click AR view in the top ribbon.
- Scan the QR code on your phone or tablet.
- Point your phone at a space, move it slowly, and adjust it till it sits right.
- That’s all it takes for you to bring your design to life using Foyr Neo’s Augmented Reality.
Are you ready to try Augmented Reality in the safest hands? Sign up for Foyr Neo’s 14-day free trial now.
FAQs
By virtually manipulating space, AR helps designers experiment with room dimensions, aiding in the exploration of creative design solutions.
AR enables remote collaboration, allowing clients to experience and provide feedback on designs without needing physical presence.
Designers should prioritize user interface design, device compatibility, and user training to ensure a smooth and enjoyable AR experience for clients.
AR aids in post-design assessment by allowing designers to revisit completed projects virtually, helping them gather valuable insights for future improvements.
AR facilitates the creation of dynamic virtual mood boards, enabling clients and designers to curate and refine design elements together in real time.










