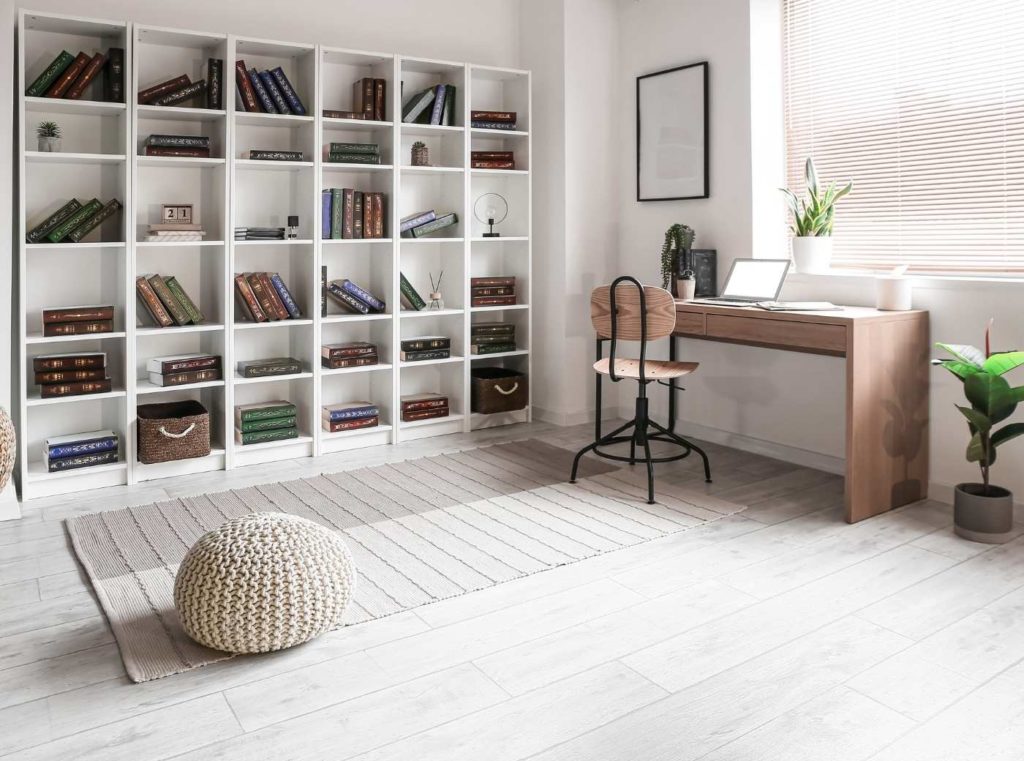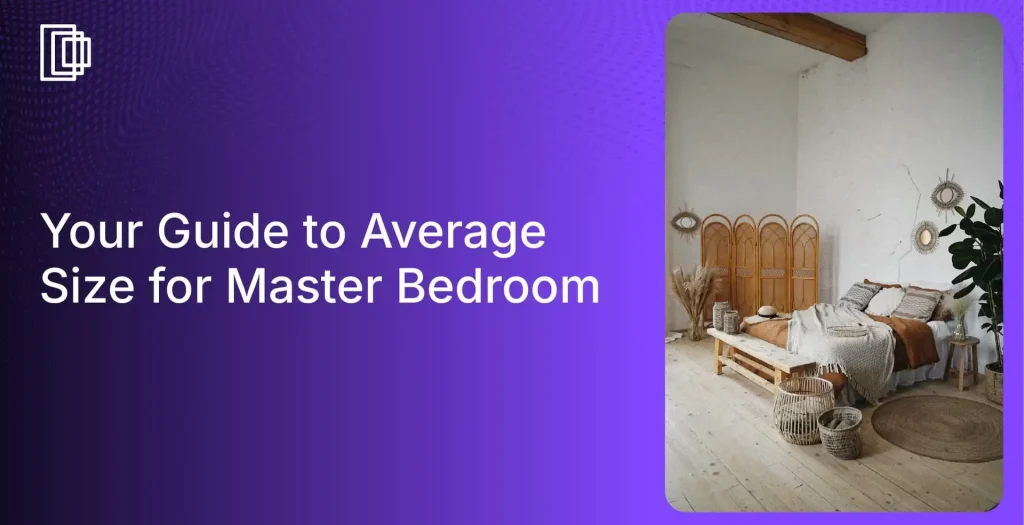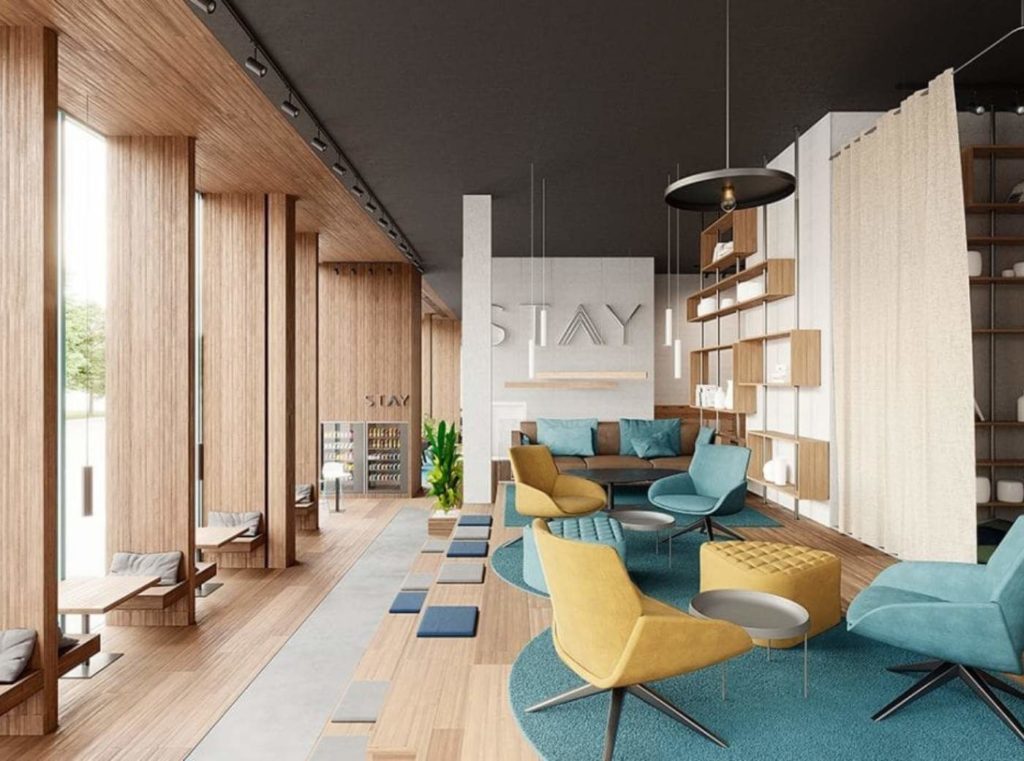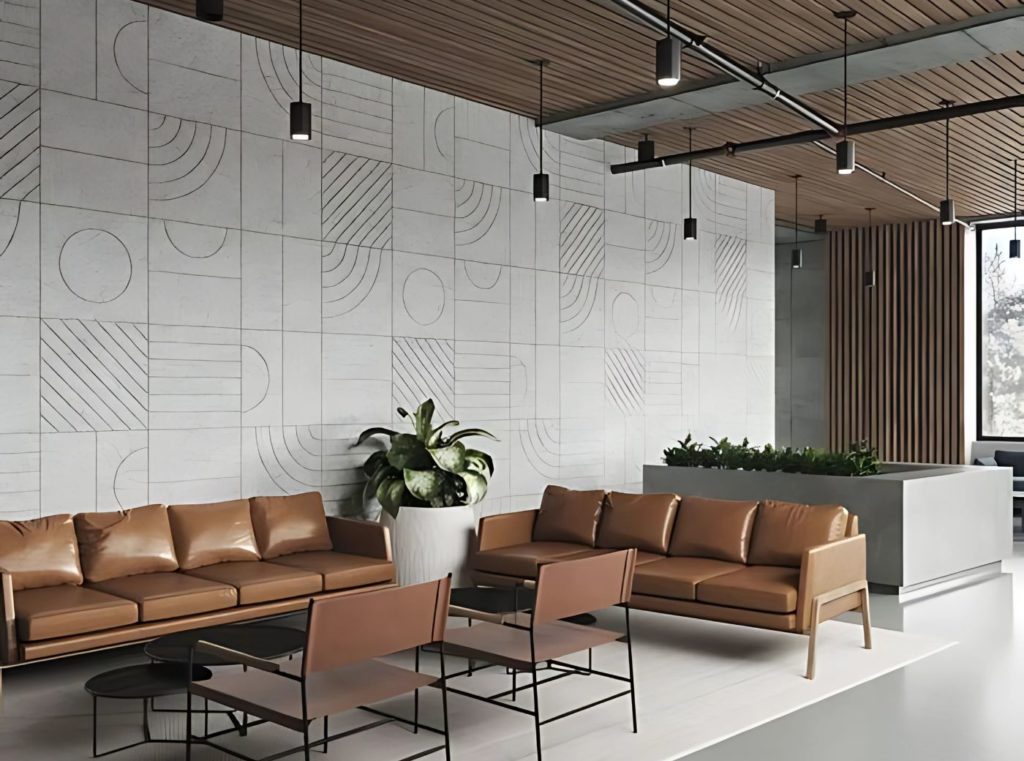Prefab Homes
Prefab homes have been in existence for many years—they first came to be widely known after the Second World War. Prefabricated homes can be assembled with ease and manufactured off the site where the home is constructed.
Instead of laying down construction using bricks, cement, and mortar, they need only be deployed at the intended site once their components have been put together. The process is completed in no time, saving homeowners and homebuyers time, money, and efficiency.
Prefab homes are highly sought after, especially since building a regular home by undertaking construction from scratch can take months, even years. Typically, materials used to make prefab homes include wood, gypsum, cement, and steel frames.
When it comes to sustainability, prefab homes are a huge hit. These days, most modern prefab homes are built using energy-efficient features, making the overall home highly sustainable. One of the most significant advantages of prefab homes is that they can be highly customized and tailored to suit buyers’ needs. The best part? Decorating prefab homes is a lot of fun!
Read also – 20 Most Popular Types of House Styles
Image Credit: pinterest.com
Pros of Prefabricated Homes
Prefabricated home design has gained a lot of popularity over the years. If you are considering getting a prefab home, here are the top pros and cons to analyze:
1. Saving on construction time
As compared to a conventional home, prefab homes save homeowners and buyers a lot of time on construction. Most architects are of the opinion that assembling and deploying a prefab home can take as little as 6-8 weeks.
This time is shorter than required to lay down the foundation for a newly constructed home. With basic engineering requirements and interior design fittings after being assembled, a prefab home can be ready in another 6-8 weeks.
2. Highly Cost-Effective
When it comes to prefab homes, they are a lot more affordable and cost-effective as compared to newly constructed homes. Traditional materials that go into house-building are a lot more expensive, thereby increasing the overall cost of the house.
Prefab homes are typically built using cost-effective yet quality materials, making them a top choice for many home buyers. For example, developers use plasterboard and blocks of terraces to build prefab homes. Don’t worry; the materials aren’t low in quality. In fact, many regular construction developers have also begun using these materials.
3. Energy Efficient
Most prefab homes these days are built keeping the environment in mind. Considering construction contributes to a great portion of environmental pollution, prefab homes are the answer to energy efficiency.
Modular prefab homes use cement and bricks that are more eco-friendly than regular construction sites. Moreover, considering they are built off-site, they also help reduce noise pollution and air pollution around each construction site.
4. Highly Affordable
Prefab homes are a lot more affordable to the average potential home buyer than a traditional home. They are built using cost-effective raw materials and are 10-15% significantly cheaper than conventional houses. Since they are built for mass production, their construction cost also goes down.
5. Highly Customizable
Prefab homes can be highly customized to suit the homeowner’s liking. Considering the prefab home has various sections that need to be assembled, each section’s interiors and engineering can be customized to suit the homeowner.
Read also – How To Design Your Dream Home?
Cons of Prefabricated Homes
1. More Planning
While prefab homes definitely have a benefit in terms of the time taken to construct and assemble, a lot of planning goes into creating the prefab home and this might take more time. The planning process involves getting the right land, title to the land, getting all the requisite permissions to build, selection of the contractors, site preparation, etc. This can take up a lot of time and energy if the planning process is not properly undertaken.
2. Quality
Many people are concerned about the quality issues of a prefab home. Since prefab homes are a lot cheaper than regular, traditional homes, many think that the materials used to make them are not good quality. While customization is possible, it is again limited to the quality of the materials used to build the home.
3. Damage Risks
There is a lot of risk of damage to the prefab home, especially when it is being transported from the site at which it is being developed to the site where it needs to be deployed. Many architects are concerned about transit risks—an aspect that can increase the costs of the home significantly.
4. Assembly Training Required
The central aspect of a prefab home is the assembly. Inefficient assembling can be very costly, and therefore, precision is required to put together the prefab home properly. Engineers and construction workers need to be trained to fix each part of the prefab home and its modules together, so the structure stands cohesively.
5. Utility Connections
All prefab homes require utility connections. However, sometimes the developer or builder may not undertake the utility connections for you. When getting a prefab home, ensure that the house is well-connected to water, electricity lines, etc., so they do not become an added task.
Read also – 15 Best Home Addition Ideas To Expand Your Square Footage
Image Credit: pinterest.com
8 Tips for Prefabricated Homes and Interior Design
1. Use Patterns
When building your prefab home, remember that you need to pay extra attention to the details. One of the best ways to do this is to use patterns and prints. People usually stick to a single pattern or color in a conventional house, but with prefab interiors, you don’t need to!
Play around with patterns, mix them, and you can achieve 2-3 different looks within the same home. Use printed rugs, cushion covers, curtains, or even table runners to add abstractness to the interiors.
Read also – 15 Best Celebrity Homes for Design Inspiration
Image Credit: perfectinteriordesigns.com
2. Add Houseplants
One of the best ways to do up a prefab home is by adding many houseplants. Houseplants have several benefits—they add a touch of natural greenery to your home’s interiors and are highly useful in terms of their pollutant absorption capabilities and air purifying abilities.
In addition, they also add color and character to the room. Depending on the space you have, add houseplants in and around your prefab home—even if in the form of a small terrarium or vase!
Read also – 15 Easy Houseplants To Grow Inside Your Home
Image Credit: brusk.fr
3. Use Smaller Paintings
Space constraints are one of the biggest problems of a prefab home. However, you can use interior tips and tricks to give your prefab home the illusion of a much larger space. One of the best ways to do this is by using smaller paintings rather than one large painting that consumes up the entire wall.
Use small paintings in clusters above the furniture. Instead of in the center, hang them on the sides of the walls. These ideas help expand the size of the room and give more breathing space to the walls.
Read also – 20 Best Wall Decor Ideas
Image Credit: marthastewart.com
4. Use Similar Elements
Did you know that using clusters of the same/similar elements is actually more interior-decor friendly than using one single piece or element? Be it a showpiece, vases, or even light fixtures, try to have clusters of pieces rather than having a single piece.
For example, use several small planters instead of a single planter; use two or three vases or cushions of different sizes rather than a single one. This provides more character to the interiors.
Read also – The Complete Guide To Use Textures in Interior Design
Image Credit: livspace.com
5. Personalize Your Space
What is most incredible about a prefab home is the potential for a high level of customization. Make the space personal to you and create unique interiors. Use items sourced from your travels, or pick unique pieces and colors of decorative items unique to your personality. This will help in producing a fresh and novel look instead of giving a boring assembly-line feel to your prefab home.
Read also – How To Find Your Personal Interior Design Style?
Image Credit: lunchboxarchitect.com
6. Use Negative Space Well
Did you know that many interior designers forget to focus on the negative space in a room, leading to a lot of clutter? That’s right. Negative space can form the focal point in a room and help to add breathing space. Instead of arranging the furniture next to each other, space it out.
Leave some space between the furniture and walls to add a little depth of space and layering. Allow each piece of furniture in your interior space to have its own breathing space and provide a more cohesive look to the room.
Read also – How To Use Positive and Negative Space in Interior Design?
Image Credit: freeportindustries.ca
7. Don’t Just Fill the Space
You may be excited to decorate a prefab home, which might lead you to add more interior decor items than necessary. Instead of filling up the space using more and more things, keep the design minimal. Considering most prefab spaces are inherently small, it is better to maintain a minimalist vibe and steadily add pieces or change pieces in the decor, rather than adding everything on day one.
Read also – 9 Ways To Integrate Minimalist Interior Design Into Your Home
Image Credit: dwell.com
8. Layer Furnishings
Prefab homes generally mean smaller spaces—and to do up any smaller space, it’s best to layer the furnishings instead of adding more pieces. By layering furnishings, you tend to utilize the space in the room well while maintaining the sanctity of the room’s intimacy. Use mirrors, paintings, rugs, and bedspreads to create more layers within a limited space rather than adding more pieces to make the room look cluttered.
Read also – The Complete Guide To Layering in Interior Design
Image Credit: grandeurhousing.com
Ready to Build Your Prefab Home?
Prefab homes boast functionality and intimacy. Thus, interior designers must focus on the design process to ensure that the interior construction is given justice. Since most prefab homes are off-grid, it can be difficult to transport items and furniture to give the living space a modular interior look—but it can be done!
The construction process of a prefab home is very different from a traditional home. At the same time, prefab homes use high-quality materials and provide the look and feel of modular homes, making them a popular choice across the world. They are especially in demand in cities like New York—where a penthouse or shipping container can roughly have the same floor plan!
While prefab homes may not have very high ceilings or may need a lot more effort in the house design and decor, they are worth it, especially if you are looking for affordable housing options.
Find out more about this novel modular construction on Foyr Neo. If you’re looking for design ideas on a tiny home or how to do up interior spaces based on a square foot, take a look at our knowledge repository of design trends and information on interior decor right here on Foyr!
Sign up today for your 14-day free trial! Read more about the latest design trends.



















