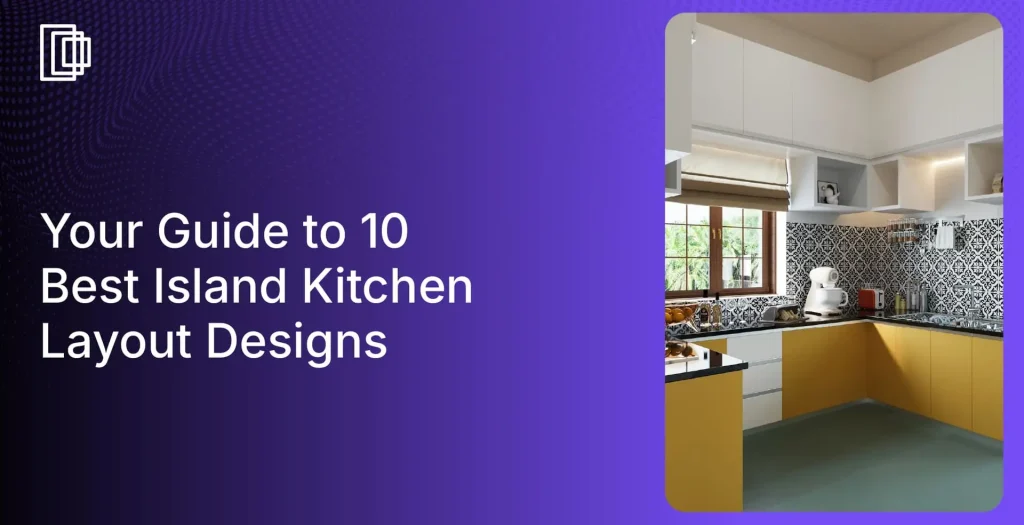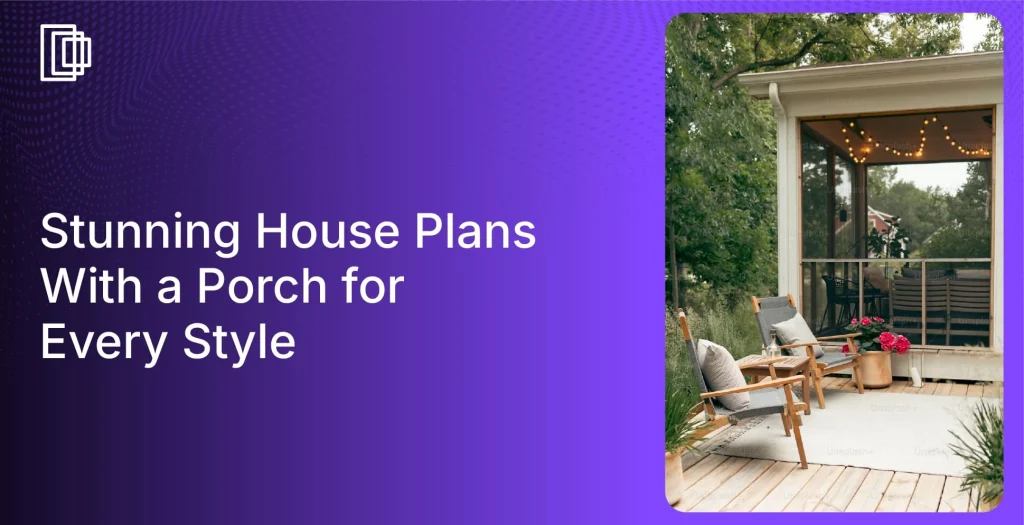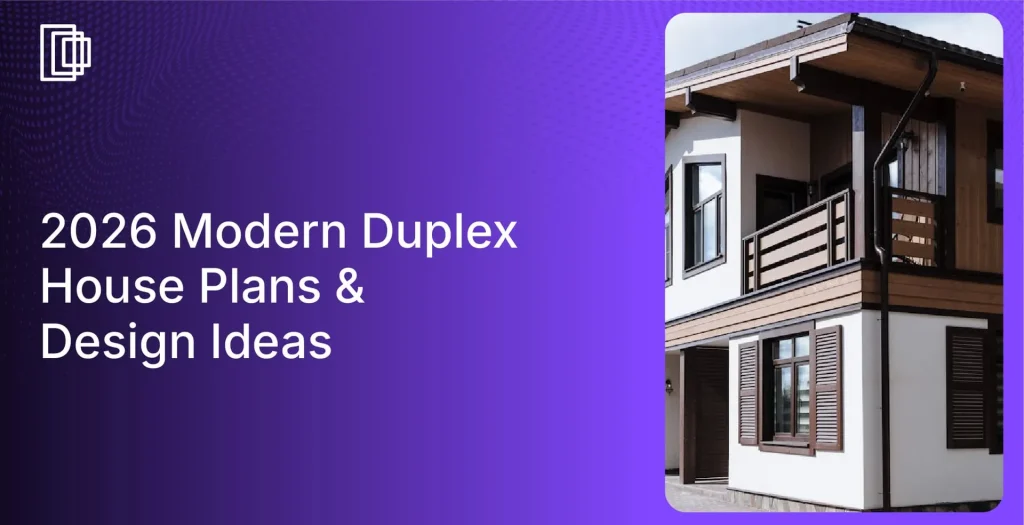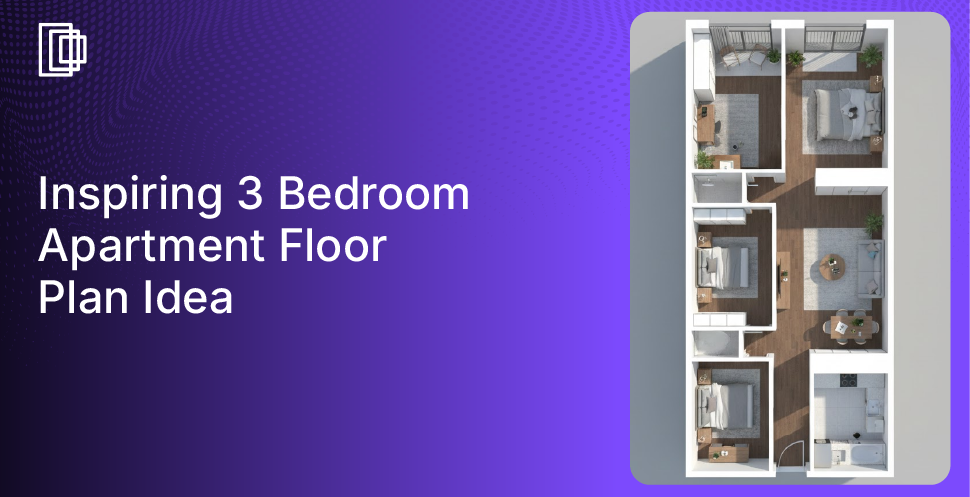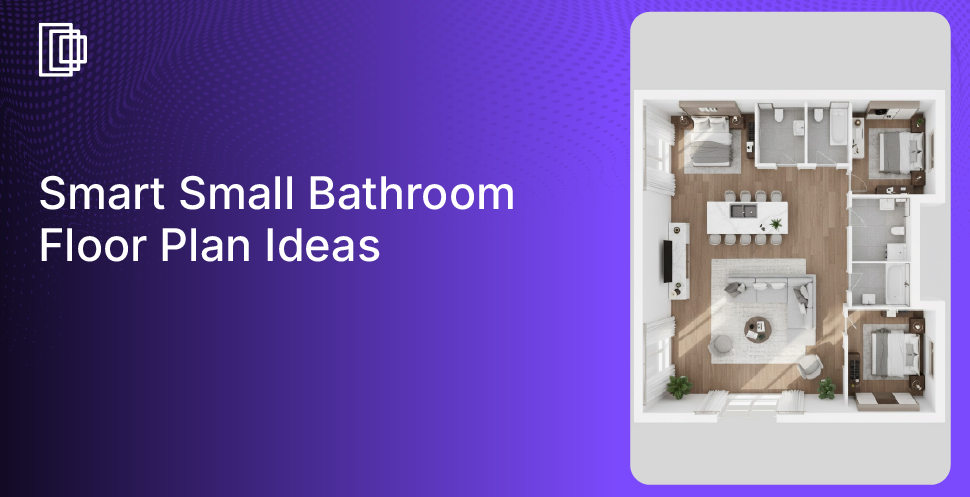A 3-bedroom house plan is often considered the perfect balance of space, functionality, and affordability for many homeowners. It offers incredible versatility, making it ideal whether you are a young couple planning for the future, a growing family, or need an extra room for a home office. This layout provides just enough room for comfort and growth without feeling overwhelming, making it a consistently popular choice.
To help you find the perfect 3-bedroom house plan for your lifestyle and budget, this comprehensive guide will walk you through everything you need to know. We will cover popular plans, key considerations, and innovative ideas to inspire your dream home.
What is a 3-Bedroom House Plan?
A 3-bedroom house plan is a detailed blueprint for a home designed with three distinct sleeping areas. This architectural map defines the precise placement of walls, windows, and doors. It establishes the home’s fundamental flow, its dimensions, and the crucial spatial relationships between every room.
A 3-bedroom home plan includes all functional areas, from the living and dining rooms to the kitchen and bathrooms. It provides the complete architectural framework for construction, guiding builders to accurately translate your vision into a finished, functional, and cohesive home.
Before we proceed further, watch how quickly you can draw a floor plan in minutes with Foyr:
Why is a 3-Bedroom House Plan Popular?
The 3-bedroom home plan has become a standard in residential architecture for several reasons such as:
- Flexibility: These homes provide versatile spaces that can adapt to changing needs, functioning as guest rooms, home offices, or kids’ bedrooms.
- Family-friendly: Perfect for small to medium-sized families, offering enough privacy and personal space for each family member.
- Investment value: Homes with three bedrooms typically maintain substantial resale value, appealing to a broad range of potential buyers.
- Affordability: Offering substantial living space without the higher costs associated with larger homes.
Common 3-Bedroom House Plan Variations
Your lifestyle and needs will guide you to the right layout. Explore these common variations to see which one feels like the perfect fit for your new home.
Open-Concept Single-Story
This popular layout features a large, flowing space that combines the kitchen, dining, and living areas. It is an ideal layout for a smaller family and facilitates social gatherings. Bedrooms are often arranged off a central hall to maintain privacy.
Key Features:
- Fewer interior walls create an airy and light-filled atmosphere.
- Bedrooms are typically grouped together in one wing of the house.
- Easy accessibility with all rooms located on a single level.

Split-Bedroom Layout
The master suite is separated from the other two bedrooms by the central living areas, providing extra privacy for the homeowners. This layout works well for families with older children or for those who plan to use the additional bedrooms as a guest room and a home office.
Key Features:
- Master suite is on one side of the home for ultimate privacy.
- Secondary bedrooms are located on the opposite side of the home.
- The central living area acts as a natural buffer between sleeping zones.

Two-Story with Bonus Space
For those who need more room, a two-story layout can provide extra space for storage, a home gym, or a fourth bedroom. Often, a large bonus room is situated over an attached garage, offering a flexible area that can adapt to your family’s changing needs.
Key Features:
- Living areas are on the main floor with bedrooms located upstairs.
- Smaller foundation footprint makes it suitable for smaller lot sizes.
- Provides clear separation between public and private spaces.

Small and Compact
For smaller plots, thoughtful small 3-bedroom house plans can maximize a small area of 1,200–1,500 square feet. These plans emphasize functionality and space-saving solutions. With Foyr Neo, you can use the Ruler Tool to ensure every piece of furniture fits perfectly and the intuitive canvas helps you design a layout that feels spacious.
Key Features:
- Efficient layouts that minimize hallways and wasted space.
- Often incorporates an open-concept design to feel larger.
- Clever storage solutions are built into the design.

Attached Garage
An integrated or attached garage offers convenience and direct access to the home. Designs may place the garage on the side or the front of the house and connect it to a mudroom, laundry room, or kitchen, making it easy to bring in groceries or stay dry on rainy days.
Key Features:
- Direct and secure entry from the garage into the main house.
- Provides additional storage space for tools, vehicles, and equipment.
- Can be positioned at the front, side, or rear of the home.

Popular 3-bedroom House Plan Examples
This is where you can truly visualize your dream home. Here are some of the most popular and innovative 3-bedroom house plan examples to inspire your own design.
The Classic Ranch House Plan
A single-story, horizontal layout with all living spaces and bedrooms on one level. Known for its simplicity and easy accessibility, the ranch is a timeless American classic that offers a comfortable and practical living experience.
Key Features:
- All living spaces are conveniently located on a single floor.
- Often features a long, low-profile exterior design.
- Typically includes a dedicated patio or deck for outdoor living.

The Two-Story Colonial Plan
This plan features a traditional, symmetrical design with all three bedrooms located on the second floor. The living, dining, and kitchen areas are on the first floor. This classic style is known for its formal entry and timeless curb appeal.
Key Features:
- A symmetrical facade with a centered front door and balanced windows.
- The first floor is dedicated to living and entertaining spaces.
- All bedrooms are privately situated on the second floor.

The Split-Level House Plan
This is a multi-level design where the entryway is often between two sets of stairs. One set leads up to the bedrooms and another leads down to a family room or den. This unique layout is great for creating distinct living zones within the home.
Key Features:
- Staggered floor levels create distinct zones for different activities.
- Short sets of stairs connect the various levels of the house.
- The entry is typically located on a level between floors.

The Craftsman House Plan
Characterized by its bungalow-style architecture, this plan features a low-pitched roof, a large front porch, and the use of natural materials like wood and stone. The interior often has built-in cabinetry and an open, functional layout.
Key Features:
- A prominent front porch with thick, tapered columns.
- Interior often includes built-in shelving, nooks, and other details.
- Emphasis on natural materials like wood, stone, and brick.

The Modern Farmhouse Plan
This plan blends a rustic country aesthetic with contemporary design elements. It often features a large porch, board-and-batten siding, and an open-concept interior with a central kitchen island. You can perfect this look in Foyr Neo by exploring over 60,000+ 3D models to find the right furniture and decor.
Key Features:
- Features a bright, open-concept interior layout.
- A large, welcoming front porch is a signature element.
- Uses high-contrast colors like black and white.

The Cape Cod House Plan
This is a classic New England style with a symmetrical layout, a steeply pitched roof, and dormer windows. It’s a great option for a charming, compact 3-bedroom home that feels both traditional and timeless.
Key Features:
- A steep roofline designed to shed snow and rain easily.
- Bedrooms are typically located on the second floor.
- Offers a cozy and efficient use of space.

The Open-Concept Plan
This layout removes walls between the kitchen, dining, and living room to create one large, fluid space. Ideal for modern living and entertaining, it fosters a sense of togetherness. Use Foyr’s 3D walkthrough feature to virtually move through the space and ensure the flow is perfect before finalizing your design.
Key Features:
- Kitchen, living, and dining areas are combined into one great room.
- Creates an inclusive environment perfect for entertaining.
- The kitchen island often serves as a central hub.

The Split-Bedroom Layout
A functional design that places the master suite on one side of the house and the other two bedrooms on the opposite side. The main living area separates these zones for maximum privacy, making it a highly desirable modern layout.
Key Features:
- Offers enhanced privacy for parents, guests, or a home office.
- The central living area acts as a sound and activity buffer.
- Ideal for creating a peaceful and private owner’s retreat.

The Small & Compact Plan (under 1,500 sq. ft.)
These small 3-bedroom house plans are designed for efficiency. They use clever layouts and multi-functional spaces to fit three bedrooms onto a smaller footprint without feeling cramped. Every square foot is thoughtfully planned for maximum usability.
Key Features:
- Intelligent use of space with minimal hallways or wasted areas.
- Creative storage solutions are integrated throughout the home.
- Perfect for a low-budget modern 3-bedroom house design.

The Luxury Plan (over 2,500 sq. ft.)
This spacious layout may include additional features like a dedicated home office, a bonus room, a large walk-in pantry, and en-suite bathrooms for all three bedrooms. Foyr’s “Create New Product Tool” even lets you design custom built-ins or other unique features to make your luxury plan truly one-of-a-kind.
Key Features:
- Generous room sizes and expansive living areas.
- May feature premium spaces like a media room or home gym.
- High-end finishes and architectural details are standard.

Key Factors to Consider Before Choosing Your 3-bedroom House Plan
Choosing the right plan is about ensuring it fits your lifestyle and future needs. Take the time to think through these key factors before you make a final decision. If you want expert guidance, Foyr’s interior design services can help you translate your ideas into a perfectly tailored and professional plan starting at just $99.
Family Size and Lifestyle
Think about how you use your home. A family with young children might prefer a layout with all bedrooms close together. A couple who wants maximum privacy may prefer a split-bedroom layout where the master suite is separate.
Plot Size and Shape
The size and shape of your land will significantly impact your design options. A narrow, rectangular plot will require a different plan than a wide, square one.
Pro Tip: Use Foyr’s intuitive floor plan creator to design your house plan to scale, so you will always know if it fits on your land.
Budget and Construction Costs
Your budget dictates the scale and complexity of your home. A single-story, compact layout is often more budget-friendly than a large, multi-story luxury plan. Always factor in costs for materials, labor, permits, and finishes.
Functionality
Define how you will use each bedroom beyond sleeping. Will one be an office, a guest room, a playroom, or a hobby space? Planning for this functionality from the start ensures your home truly works for you.
How Foyr Helps: With Foyr’s powerful 3D visualization, you can walk through your home before it’s built. Check the proportions of a room and ensure the flow is perfect.
Layout and Style
Decide on an architectural style that suits your preferences, such as a modern 3-bedroom house plan, craftsman, or farmhouse. The layout should support your daily routines and make your life easier.
How Foyr Helps: Foyr’s drag-and-drop interface allows you to make changes in real-time. Want to move a door or add a window? Just click and drag. This functionality helps you spot and fix potential issues before they become costly on-site mistakes.
Storage
Evaluate the plan for adequate storage space. Look for generous closets in each bedroom, a kitchen pantry, linen closets, and possibly a garage or attic for larger items. Insufficient storage is a common regret for homeowners.
Future Expansion
If you think you will need more room later, consider a plan that allows for future expansion. An unfinished basement or a layout that can accommodate an addition are great options to future-proof your home.
Outdoor Living
Look for plans that include features you want for enjoying the outdoors. This could be a welcoming front porch, a spacious back deck for entertaining, or a walk-out basement that connects to a patio.
See how to create an interactive virtual tour of your 3-bedroom house design with Foyr here:
The Final Check: What to Look for in a Completed 3-bedroom House Plan
Before you finalize your plan, use this checklist to ensure every detail is perfect. This final review can save you from costly changes and headaches down the road.
Traffic Flow
Is the flow from the entryway to the kitchen and living room logical? Are there any bottlenecks or awkward pathways? A good layout should feel natural and effortless to move through.
How Foyr Helps:With our immersive 3D walkthrough feature, you can literally move through your design and ensure the traffic flow is perfect.
Furniture Placement
Can you comfortably fit your desired furniture in each room? This is a common mistake people make. Measure your existing furniture or the pieces you plan to buy to ensure they will fit.
How Foyr Helps: Instead of just imagining, you can place furniture from our massive library of over 50,000 models into your 3D model to test the layout and see how everything fits.
Storage and Functionality
Is there adequate storage space in every room, from the kitchen pantry to the bedroom closets? Double-check that the closets are large enough and that there is sufficient cabinetry in the kitchen and bathrooms.
Bring Your Vision to Life with Foyr
Now that you have a better understanding of the different types of 3-bedroom house plans, the next step is to bring your vision to life. This is where Foyr can help. Our AI-powered interior design software allows you to:
- Start with a Template: Choose a pre-made 3-bedroom house plan from our extensive library to get started quickly.
- Customize with Ease: Drag and drop walls, windows, furniture, and materials to perfectly match your vision.
- Visualize in 3D: See your floor plan transform into a realistic 3D model, giving you a clear sense of space, light, and flow before you even start construction.
Ready to turn your ideas into a stunning, build-ready plan? Experience the speed and simplicity of Foyr for yourself. Start your free 14-day trial today and see how easy it is to design the home of your dreams.
Frequently Asked Questions (FAQs)
How much money do I need to build a 3-bedroom plan house?
The cost varies widely based on location, size, materials, and labor. A simple, budget-friendly home might start around $200,000, while a luxury custom build can easily exceed $700,000. It is best to consult local builders for accurate estimates.
What is the size of a 3-bedroom house plan?
The average size for a 3-bedroom house plan is typically between 1,500 and 2,500 square feet. However, you can find small 3-bedroom house plans under 1,200 square feet and luxury plans well over 3,000 square feet.
What is the best plot size for a 3-bedroom house?
For a comfortable single-story home with a yard, a plot of around 5,000 to 7,500 square feet is often ideal. For two-story homes or homes on smaller lots, you may be able to build on a plot as small as 3,000 square feet.
What is the minimum size of a 3-bedroom house?
A functional 3-bedroom house plan can be designed in as little as 1,000 to 1,200 square feet. These compact designs are highly efficient and prioritize smart use of space to remain comfortable and livable.







