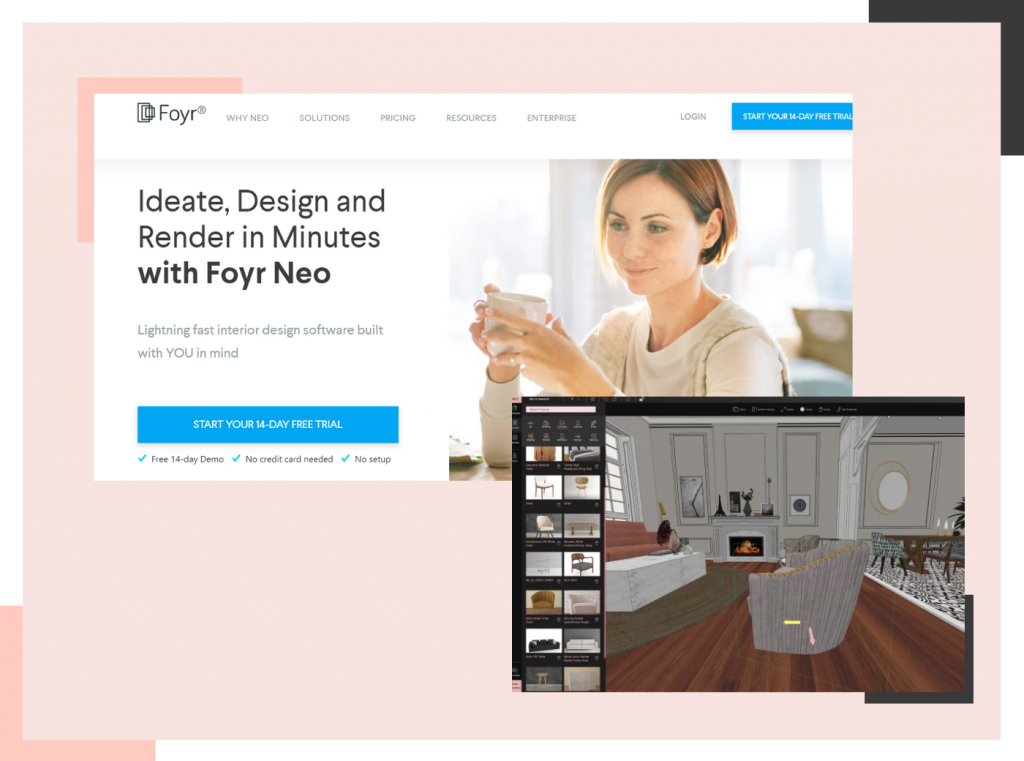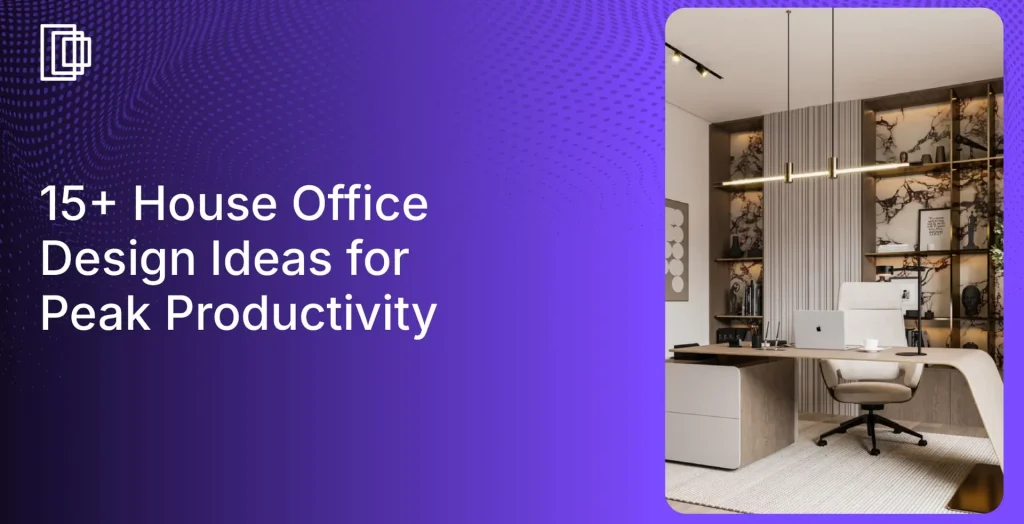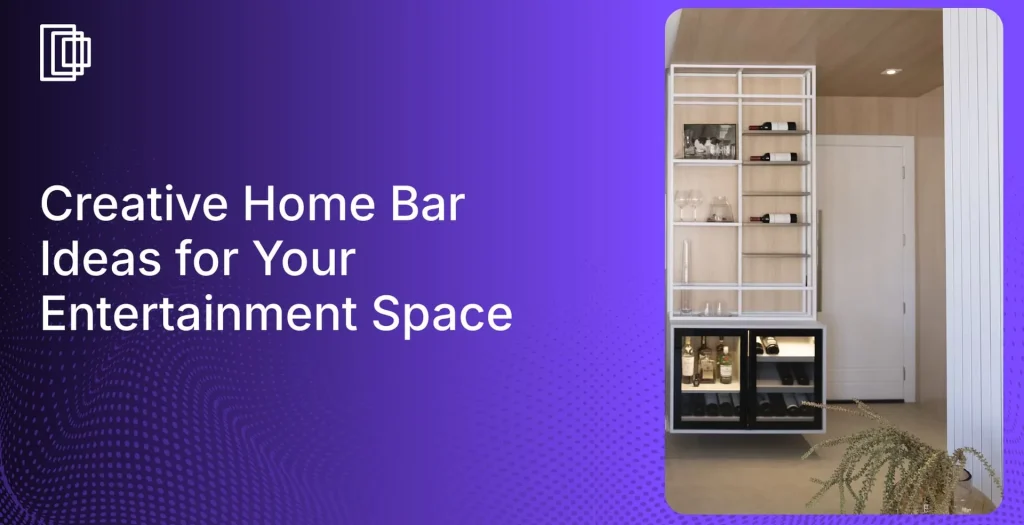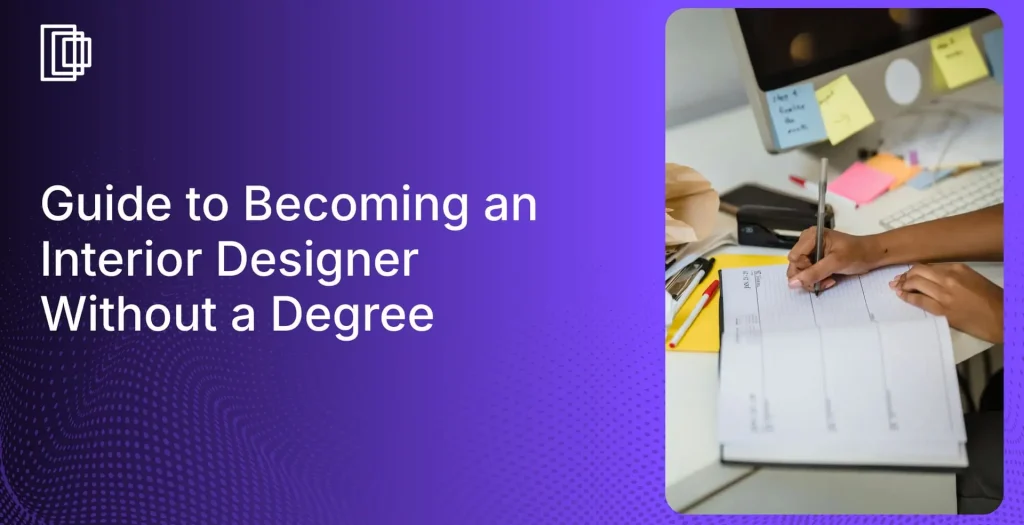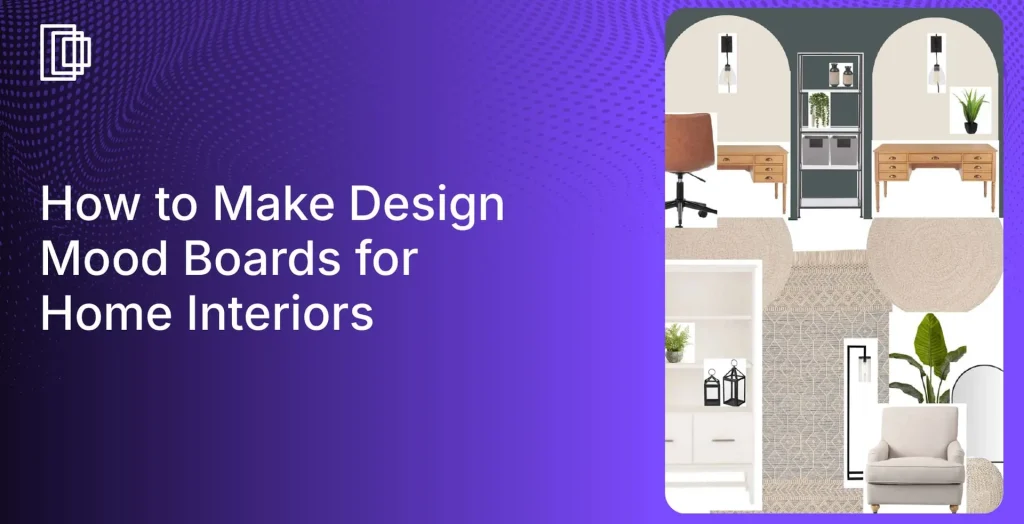Learn » Interior Design »
If you’ve been wanting to compete with premium interior designers with your exemplary skills but don’t know how to make the cut, the best place for you to start is to get robust residential design software.
You’ve been hand drawing forever and you need a tool that can bring designs to real life in a glorious form. Although that’s a must for you to grow a flourishing business, you need to consider an all-in-one residential design tool that saves you money, increases your revenue, and garners a great name for you amidst your clients. When you browse the internet for the best house design software, you will witness a cascade of options such as Roomsketcher, Homestyler, and SketchUp.
That’s why we’ve put together the top 11 residential design software programs to help you make the right decision that will impact the course of your business over the next year.
Hop on, let’s go over the tools one by one.
1. Foyr Neo
[wp-svg-icons icon=”star-3″ wrap=”i”][wp-svg-icons icon=”star-3″ wrap=”i”][wp-svg-icons icon=”star-3″ wrap=”i”][wp-svg-icons icon=”star-3″ wrap=”i”][wp-svg-icons icon=”star-2″ wrap=”i”]
Foyr Neo is by far the best interior design tool you can ever find in the market.
Having garnered 152 reviews on Trustpilot and won hearts across the globe, Foyr Neo is tailor-made for anyone to create designs and impress clients. With exemplary rendering quality and a bunch of features, it works best for interior designers who aren’t tech-savvy but want smooth, superb designs, 4K walkthroughs, and high-quality 3D renders.
Foyr Neo starts at $44 per month and goes up to $99 per month in the premium plan.
Read also – Best Free Furniture Design Software
Foyr Neo Pros
- Super-fast, crystal-clear rendering quality.
- Great for designers and homeowners alike.
- 10,000+ preset design templates to start designing right away and collaborate with others easily.
- Intuitive, user-friendly UI saves you hours of time otherwise spent in designing and rendering.
- 24/7 live support via email and chat
- Super short learning curve that you can master in a few days. Doesn’t need external plugins.
- Plenty of user guides, design documentation, tutorials, and a comprehensive product tour.
- Auto-lighting, auto-punching, and auto-adjust features help you carry on with your home design projects without wasting time.
Foyr Neo Cons
- Works only on laptops and desktops, and not on mobile phones.
2. Vectorworks
[wp-svg-icons icon=”star-3″ wrap=”i”][wp-svg-icons icon=”star-3″ wrap=”i”][wp-svg-icons icon=”star-3″ wrap=”i”][wp-svg-icons icon=”star-3″ wrap=”i”][wp-svg-icons icon=”star” wrap=”i”]
Vectorworks is known to have one of the most powerful 3D engines and that has been used extensively by professional architects over the years. It’s a highly recommended full BIM application in the design community.
Vectorworks stands to be quite expensive starting at $210/month, after the free trial.
It’s great for small and simple projects, but if you want to create designs for an intricate, high-end, heavy detail-oriented project, this won’t fit your needs.
Vectorworks Pros
- The entry price is cheaper than other old, famous interior design software.
- A steep learning curve takes a lot of time to get familiarized.
- One place for design, rendering, design documentation, and collaboration with other stakeholders – builders, contractors, architects, etc.
- Plans, elevations, and the detailing you do on Vectorworks are easily readable and instantly usable for construction.
- Customer support is great, the brand accepts your element and color suggestions readily.
- 2D to 3D switch available.
Vectorworks Cons
- Too many buttons make it hard to navigate within the tool. Mediocre collaboration features.
- Obsolete elements in the library make your home design projects look dated.
- Modifying small details such as line weights, and color combinations, variety is pretty easy.
- Modeling, importing, and exporting designs are lined with glitches.
- Crashes frequently, without any reason, and stalls your design process. Every time you switch from a home desktop to a laptop, you have to call the brand and reset your license.
- Problematic, glitchy switch between 2D and 3D.
3. ArchiCAD
[wp-svg-icons icon=”star-3″ wrap=”i”][wp-svg-icons icon=”star-3″ wrap=”i”][wp-svg-icons icon=”star-3″ wrap=”i”][wp-svg-icons icon=”star-3″ wrap=”i”][wp-svg-icons icon=”star” wrap=”i”]
An all-round home design software used for years by architects and interior designers alike, ArchiCAD is a tool that constantly updates and works well with other tools you may use for different stages of the design process.
Although it’s a popular software, it costs you $300 per month after the free trial and exhausts you before you finish learning its nuances. For a beginner looking to make a mark, and a pro looking to bag blue-chip deals, ArchiCAD’s price and learning curve are too steep.
ArchiCAD Pros
- You can easily export design and plans to other tools and continue designing.
- Offers a range of tools to work with from ideation to design and building documentation.
- Works well in 3D modeling and a clear 3D view of your designs helps you identify errors and fix them.
- If you need custom objects, ArchiCAD enables them instantly.
- One place to manage all your projects and access them easily.
ArchiCAD Cons
- Unreasonably expensive.
- Average rendering quality compared to the price the tool charges.
- If you want a detailed visualization of your designs, you will have to wait a long while. If you have multiple elements on a wall or overlapping one another, you can lose a few elements altogether in the overlays.
- Limited library for electrical fixtures and door options. Cannot personalize designs for your clients.
- The search option in the library and in the design bank doesn’t work well and can make searches painful.
Read also – What Is Generative Design? How Generative AI Can Influence Interior Design?
4 . 2020 Design
[wp-svg-icons icon=”star-3″ wrap=”i”][wp-svg-icons icon=”star-3″ wrap=”i”][wp-svg-icons icon=”star-3″ wrap=”i”][wp-svg-icons icon=”star-3″ wrap=”i”][wp-svg-icons icon=”star” wrap=”i”]
A low–cost, yet powerful tool for designing residential projects with 3D, HD quality. Truly easy to learn, design, and ace with the tool. Detailed tutorials will handhold you, get you acquainted, and start your design process effortlessly.
Customer support is acclaimed and valued by customers across the globe. Priced at $1559 per year, it rounds up to $133 per month, after the free version. Reviews also state that the payment renewal process is cumbersome.
All things aside, you need a lot of patience to work with 2020 Design, work your way through its confusing features, modify elements, adjust them, place them in order, and finalize your design.
2020 Design Pros
- Quick, thorough 3D designs are suitable for creating unique designs.
- You can download any object from the internet and add it to your library.
- The integration of factory-line cabinets, appliances, and in-vogue elements from all major brands is commendable.
- Changing features of elements – style and color is easy.
- Great lighting features that help you give super-realistic presentations.
2020 Design Cons
- Hard to log out and log in to another device. Frustrating to work with. Super slow cloud-based engine.
- When you download and place any object in the design, it floats around and disturbs the design. No auto-adjust features.
- Cannot switch between 3D rendering, and design simultaneously. The system crashes automatically.
- Too many clicks and steps to get even simple things done. The system isn’t intuitive and takes a lot of time to adjust.
- The lighting is great but has frequent issues that need sorting. Rendering is troublesome and keeps you waiting for a long time.
Read also – 30 Jargons and Other Popular Terms Used in Interior Designing: A Comprehensive Guide
5. HomeByMe
[wp-svg-icons icon=”star-3″ wrap=”i”][wp-svg-icons icon=”star-3″ wrap=”i”][wp-svg-icons icon=”star-3″ wrap=”i”][wp-svg-icons icon=”star-3″ wrap=”i”][wp-svg-icons icon=”star” wrap=”i”]
A great tool with a vast library of choices. The tool has ease of use, and learning, and lots of free designs in the free trial. With this tool, you have room for full customization for your clients.
A one-time fee of $16.50 gets you 5 projects and for $29.99 you get an unlimited package.
HomeByMe Pros
- Multiple readymade templates for design made seamless for new designers.
- You can easily switch between 2D and 3D and fix any design issues.
- The material library is vast and the choice of elements is quite impressive.
- You just need to drag and drop elements and your design is done.
- Alternating distance between walls is pretty straightforward.
HomeByMe Cons
- Switching between different scales and measurements is not that simple.
- Images and design are of low resolution. Designs are all watermarked. If you want high-resolution photos, you need to pay a lot more.
- Tutorials available in the tool are confusing and need extensive guidance from the support team to get through.
- The UI is average and takes time to open the application. Manipulating the position of objects is difficult, and the app keeps crashing.
- Adding or changing anything in the wall placement is complicated. The same goes for water, pool, or roof effects.
Read also – What is 3D drawing and how is it transforming interior design?
6. SketchUp
[wp-svg-icons icon=”star-3″ wrap=”i”][wp-svg-icons icon=”star-3″ wrap=”i”][wp-svg-icons icon=”star-3″ wrap=”i”][wp-svg-icons icon=”star-3″ wrap=”i”][wp-svg-icons icon=”star” wrap=”i”]
An industry favorite, SketchUp is every beginner interior design professional and architect’s go-to design tool. With a ton of plug-ins to enhance core functionality, SketchUp gives you access to different tools that make designing and iterating easy.
Clients will have a tough time understanding your design intent because of the difficulty of creating photorealistic, hyper-personalized designs.
After the free trial, you will need to shell out $119 per year for the starter package, $349 per month for the Pro subscription, and $749 per month for the Studio subscription.
Read also – RoomSketcher vs SketchUp
SketchUp Pros
- Simple, easy-to-use design tool.
- Intuitive home design software for designers in every stage.
- You can download multiple 3D elements from the warehouse for free.
- Great for conceptual design and for shaping details.
- For rendering or walkthroughs, you can set your own camera angles and views.
- Ultimate control over what you can or cannot export. Seamless exporting of textures and finishes.
SketchUp Cons
- For the features it has, the modeling and rendering are below average, unless you get a plug-in.
- Very difficult to navigate in spaces beyond 10,000 square meters. The greater the scope of your design, the tougher it is to deal with the tool.
- Doesn’t work great on curved surfaces and needs a lot of compromise.
- Not recommended for large or complex models, as you won’t be able to furnish intricate details clearly without glitches.
- SketchUp makes it difficult to collaborate with architects and lighting designers. Mediocre lighting in the tool can only be made better by using external home design software, especially kitchen design.
- Cannot be a standalone tool, it needs multiple plugins and integrations with other tools to get any high-quality design done.
Read also – sketchup alternative
7. Revit by Autodesk
[wp-svg-icons icon=”star-3″ wrap=”i”][wp-svg-icons icon=”star-3″ wrap=”i”][wp-svg-icons icon=”star-3″ wrap=”i”][wp-svg-icons icon=”star-3″ wrap=”i”][wp-svg-icons icon=”star” wrap=”i”]
A common favorite in the architecture community, Revit is a powerful and costly tool that needs time and monetary investment to move you from the novice to the pro stage. It is slowly becoming user-friendly after having a super steep learning curve for all these years. Revit still takes a long time to learn and use, let alone master it.
However, it is widely recognized by clients, builders, and employers all over the world.
The standard plan itself starts at $350 per month, which is almost insurmountable for beginner interior designers who are looking to land deals and make money before investing a bunch of money in tools. You need a quick start and something to keep the business flourishing for a while before you’re even thinking about tools.
Revit Pros
- Amazing 3D visualization.
- Plans, details, and sections of the design update and improve automatically as you design.
- Switching between 2D and 3D is easy.
- Tons of options for walls and floorboards to customize designs.
- Good quality rendering.
- VR feature is available.
Revit Cons
- Super expensive, and difficult to learn and navigate. Not recommended for beginners.
- Rigid, limited features that deteriorate the quality of designs.
- Glitches too often if you don’t use high-spec hardware. Doesn’t work for iOS operating systems.
- Can’t experiment with designs and features.
- Takes hours and hours to finish rendering, and to achieve high-quality renders.
- It can be limiting if you plan to design and model huge areas as it takes several hours. For advanced and crystal-clear models, you have no other go but to use Photoshop.
Read also – The Importance of Lighting in Interior Design
8. Sweet Home 3D
[wp-svg-icons icon=”star-3″ wrap=”i”][wp-svg-icons icon=”star-3″ wrap=”i”][wp-svg-icons icon=”star-3″ wrap=”i”][wp-svg-icons icon=”star-2″ wrap=”i”][wp-svg-icons icon=”star” wrap=”i”]
A completely free 3D home plan software is ideal for new home design, home renovation and planning. It can easily be integrated with other tools and third-party design apps.
Known for being beginner-friendly, Sweet Home 3D is excellent for homeowners and interior designers to make amazing designs and view them in 3D. Material searches are shortened with a simple, effective search bar. For a free tool, it offers plenty of superb features, but they are only applicable as long as you’re designing simple projects.
Sweet Home Pros
- Simple, straightforward UI and intuitive software.
- Has a ton of features to create a variety of designs in 2D and 3D. Great for presentations.
- You can leave notes in your designs to come back and work on them.
- Multiple templates and materials to customize and make your work easier.
- You can get clear visualizations and walkthrough videos of the interiors.
- Can be used for interior design only.
Sweet Home Cons
- Only suitable for beginner-level projects. Super slow navigation within the tool.
- No plugins or libraries to match modern requirements or rendering quality.
- Not recommended for advanced, detail-oriented designs. Difficult to get the dimensions right and change them.
- The toolbar is a hassle. You need to keep multiple tabs open parallelly to complete one design.
- Visualizations are subpar and cannot match present-day client demands. Rendering is too slow and falls short of expectations.
- Designing exteriors, backyards, and front porches is difficult and it isn’t a great landscape design software.
Read also – What is Leed Certification: How to become a LEED certified designer?
9. Lumion
[wp-svg-icons icon=”star-3″ wrap=”i”][wp-svg-icons icon=”star-3″ wrap=”i”][wp-svg-icons icon=”star-3″ wrap=”i”][wp-svg-icons icon=”star-2″ wrap=”i”][wp-svg-icons icon=”star” wrap=”i”]
Lumion is a realistic rendering tool, with a simple learning curve that helps beginners and professionals design and render classy designs in no time. The tool’s customer support is commendable. Despite the tool’s issues, customer support seems to come to the rescue of the user on time.
You can choose between a yearly plan of $749 per month and you can also proceed to a 3-year plan which is on the higher-end.
Lumion Pros
- Easy, effortless renders in a few hours with superb quality.
- Make animated videos of your design.
- You don’t need to go over many tutorials to learn how to navigate the tool. It’s fairly intuitive.
- Rich material library in place.
- Make quick fixes in the design to finish renders in one go.
- Change environmental conditions in your design (rain, snow, sunrise, sunsets, etc), without spending hours working on it.
Lumion Cons
- If you need clear 3D renders, you need to invest heavily in expensive plugins.
- Difficult to edit camera positions to view designs.
- The tool crashes often and takes too long to function normally. Totally depends on your computer’s processing power.
- The library has templates in place but makes it hard to customize them.
- Consumes a lot of memory, and takes time to process every single change you make in the design.
- The lighting feature is mediocre and concerning and affects the quality of your renders.
Read also – Top 10 Interior Design Trends in 2023
10. Home Designer Suite by Chief Architect
[wp-svg-icons icon=”star-3″ wrap=”i”][wp-svg-icons icon=”star-3″ wrap=”i”][wp-svg-icons icon=”star-3″ wrap=”i”][wp-svg-icons icon=”star” wrap=”i”][wp-svg-icons icon=”star” wrap=”i”]
A great tool to learn the basics of interior design, that is easy to draw with and customize. You get a free trial of 30 days that you can test out with your MAC and PC. You can either rent it or buy it for $99 for a very few designs.
The hard part is that you will have to learn on your own, there aren’t as many tutorials to educate you on the nitty-gritty of the tool.
Home Designer Suite Pros
- Easy to draw, and change dimensions.
- Works well in 2D, 3D, and in split screens.
- You can customize designs to a great deal and to fine detail.
- Generates intricately detailed designs that can be readily used for construction. Decent rendering options.
- You can either rent it or buy it.
- Easily group products together and move them across your designs seamlessly.
Home Designer Suite Cons
- Takes too much time to decipher commands and has a steep learning curve.
- 3D viewing and modeling consume a lot of time and effort.
- Hard to manually draw and customize every time you need to modify existing templates.
- Essential features need to be integrated as add-ons for excellent designs and rendering.
- Pretty expensive home design software that needs advanced, high-power hardware requirements.
- Outdated furniture library that can’t be used for present-day designing. You can’t shortlist elements or star them to use later.
Read also – How Interior Designers Choose Flooring for Interiors
11. AutoCAD Architecture
[wp-svg-icons icon=”star-3″ wrap=”i”][wp-svg-icons icon=”star-3″ wrap=”i”][wp-svg-icons icon=”star-3″ wrap=”i”][wp-svg-icons icon=”star” wrap=”i”][wp-svg-icons icon=”star” wrap=”i”]
One of the oldest design software to be used over and over by architects, and interior designers. Works well with 2D and 3D, but needs heavy investment upfront and takes eons to learn and master it. You can manage end-to-end projects and documentation on the tool and access them anytime.
You also have a great customer support team to help out.
AutoCAD Architecture Pros
- OK for collaborating with clients, builders, and other stakeholders.
- Accurate home plans, elevations, and designs are created with good quality.Does a lot of functions from blueprints and floor plans to rendering, and is great for 2D drafting as well as being a reliable 3D floor plan software.
- High-end rendering is possible but needs extra tools to make it happen.
AutoCAD Architecture Cons
- You need a lot of time, patience, investment, and practice to understand the most basic commands, and is overkill for a beginner.
- Needs advanced, high-power systems and hardware to work, and crashes often.
- Severe performance issues and cannot be integrated with other software. Moreover, you need other tools to process the output of AutoCAD Architecture to get a decent design.
- Very expensive, and has a steep learning curve.
Read also – Importance of Mood Boards In Interior Design
What should you consider before finalizing your residential design software?
One of the main things you would love help with as a designer is to narrow down choices for clients and get them to make smarter choices for their dream homes. A fantastic tool that shows them how each material, texture, color, and finish looks also prevents any wastage, or losses for them.
Clients want you to interpret their wishlist and incorporate the best of all their favorites in one design. With a superb computer-aided design, you can make iterations and help them visualize their future better. When this design time is saved, you can spend those hours building relationships with your clients.
Here are the criteria to evaluate before choosing your go-to residential design software:
- Design quality and tutorials
- Timeliness and customer support
- Cost and pricing
- Rendering time and quality
- Frequently updated
- Vast library to choose from
- Intuitive, interactive UI
- AI-assisted lighting
Sign up for Foyr Neo’s 14-day free trial and experience the best of interior design today.
FAQs
Cloud-based software allows for easy collaboration, access from different devices, and automatic updates.
Frequent updates often indicate a commitment to improving the software, introducing new features, and addressing bugs or issues. Foyr Neo updates regularly every year, taking into feedback from the community of designers like you and making designing easier than ever.
Absolutely. The ability to generate detailed designs suitable for construction is crucial for project timelines, and an adept tool like Foyr Neo will help you craft accurate designs with precise details and dimensions ready for construction.
How can AI-assisted features, such as lighting suggestions, benefit an interior designer's workflow?
AI-assisted features streamline the design process, offering suggestions and automating tasks to save time and improve efficiency.



