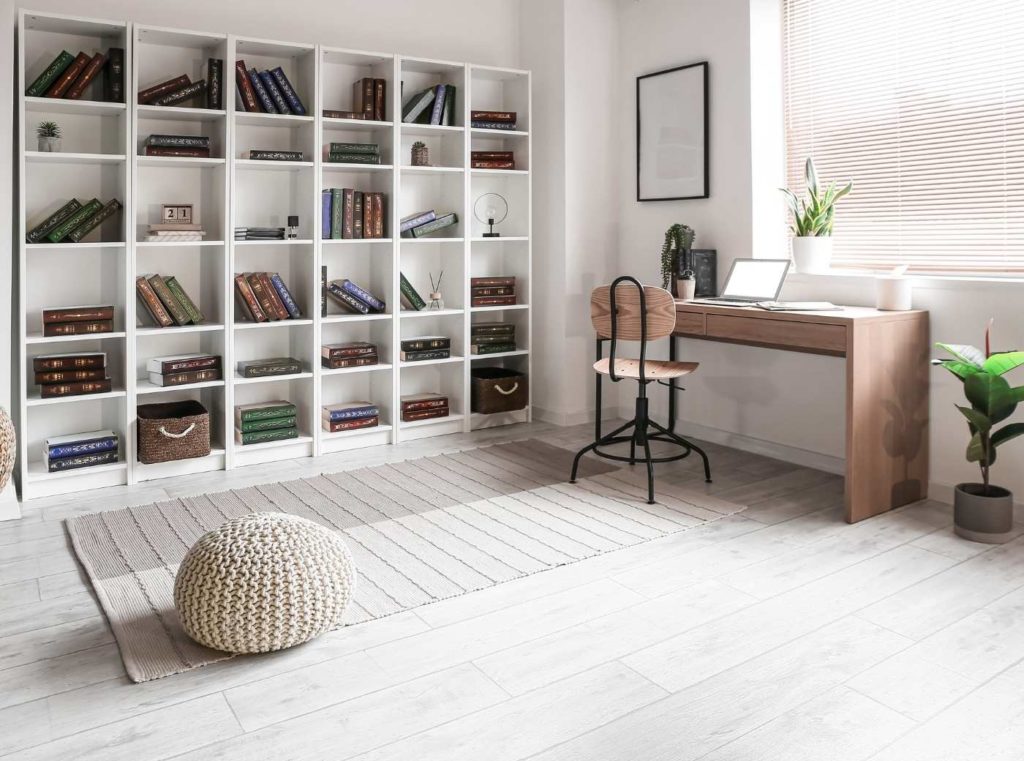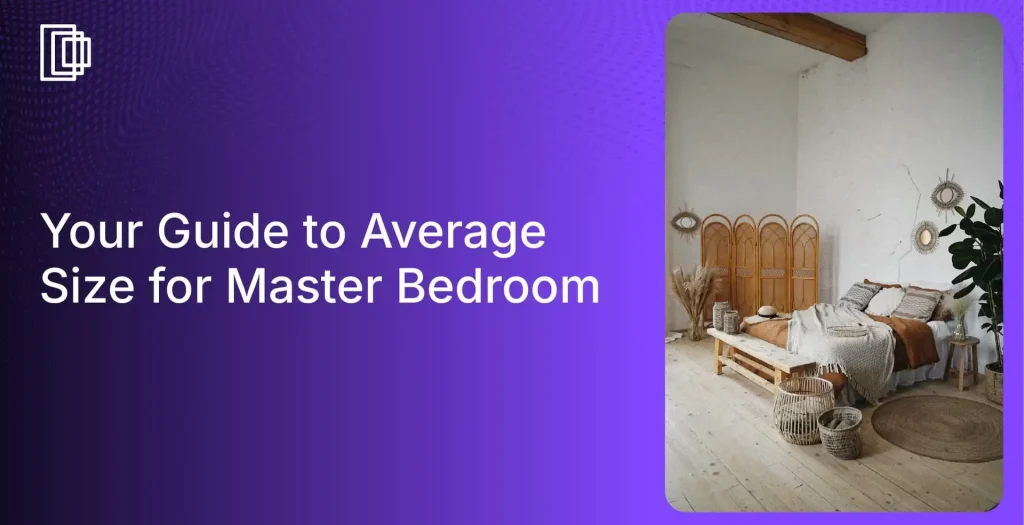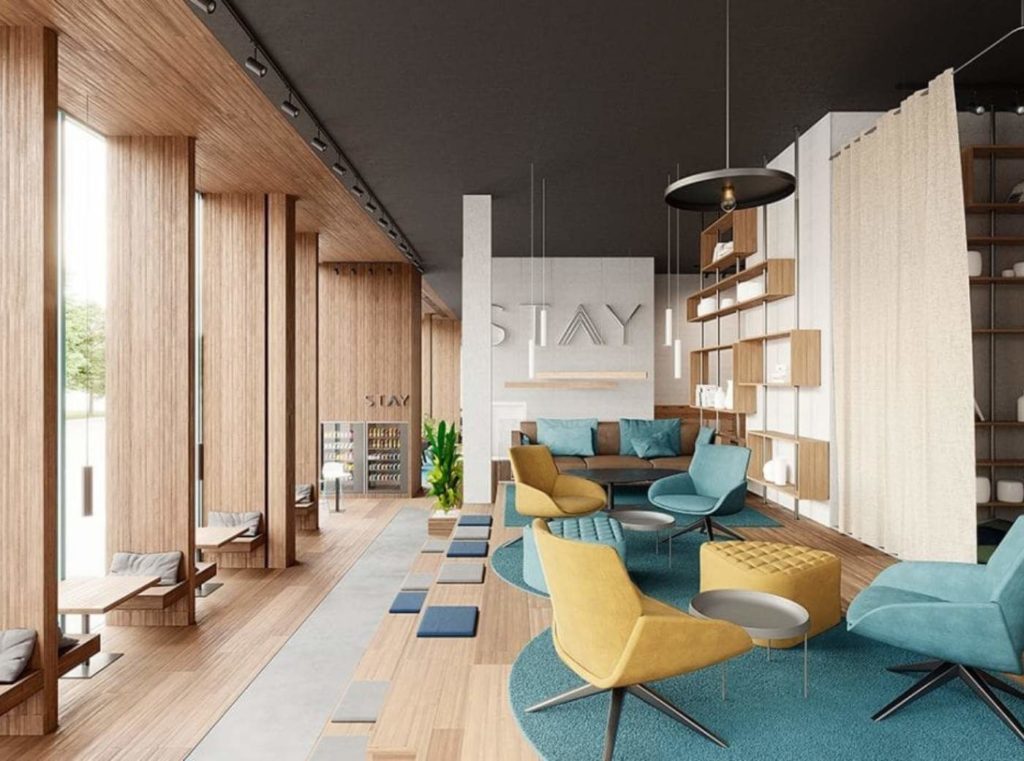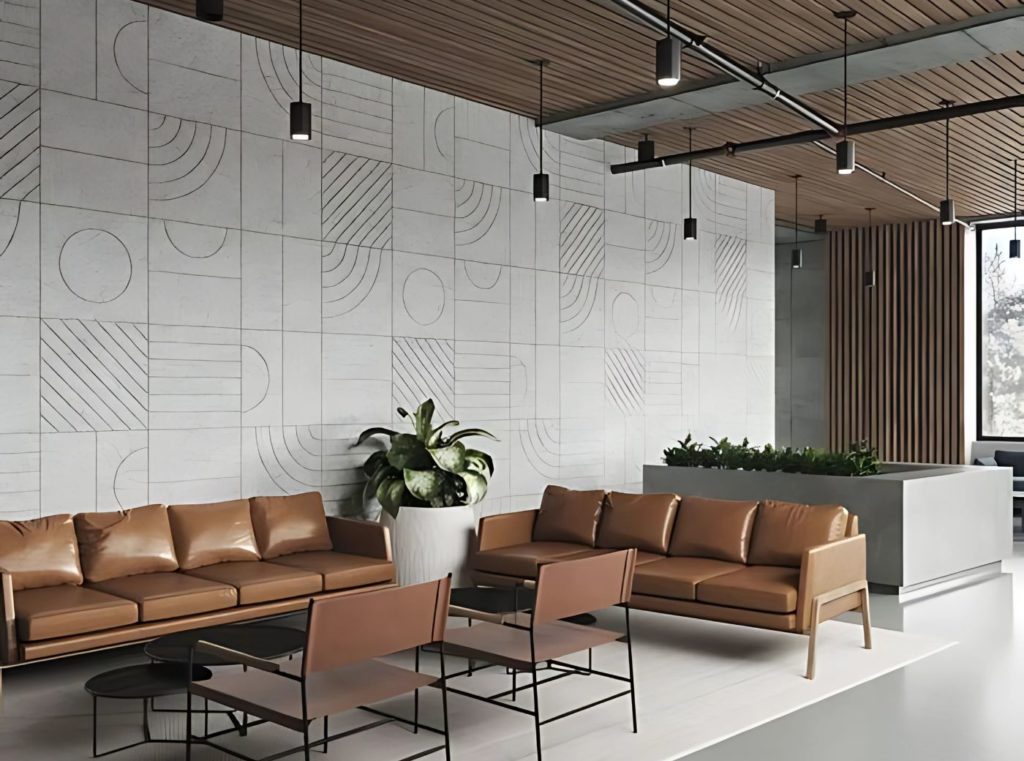In these times when the population is increasing constantly, there are fewer properties to let and too many families and bachelors seeking them. In order to bypass this strange new predicament, building associations and real estate contractors found an innovative solution to the problem.
These small spaces accommodate studio apartments and sometimes even average-sizedone, two, or three-bedroom bedrooms. Of, course, the contractors had to get creative with the design in order to facilitate sufficient storage as well as make the space feel roomy and comfortable.
However, this posed a slight challenge for homeowners and interior designers, as small spaces require smart and innovative design solutions. That’s why we’ve compiled some creative small apartment decorating ideas and beautiful design plans—along with how home design software can help you visualize and execute them—to help you decorate your small apartment with greater aesthetic appeal.
Let us know how you enjoy incorporating these design ideas into your small apartment home.
Read also – 9 Best Studio Apartment Floor Plan Layout and Decor Ideas
 19 Incredible Decor Ideas For Furnishing Your Small Apartment
19 Incredible Decor Ideas For Furnishing Your Small Apartment
When decorating your small spaces you need to evaluate the amount of square footage available for use. This is a good time to release the creative dragon inside you and furnish your small apartment such that it still appears expansive and accommodating.
Here are some design ideas for furnishing small apartments to help you out:
1. Choose a Light-Colored Palette
Light colors, especially white, beige, and other shades of the rainbow that run alongside the hues of a white palette actually make the room feel bigger. According to the reflective property of colors, light colors reflect the brightness from your lamps, natural light, etc. thus creating an illusion of larger floor space.
This philosophy is further reincarnated in your furniture and home décor as well. The lighter shades you choose for your pieces, the larger your room feels. Even though small apartments have limited square footage, the subtle hues add to their overall space value.
Consider white or beige flooring (tiles or carpeting as you please) with white walls, white doors, and light brown furniture pieces. The overpowering white or similar shades make the space feel monochromatic and reflect the light from your lamps all through the surfaces. The resulting room feels much larger than its actual square footage.
Read also – Psychology of Colors
2. Use Minimal Furniture For Living Areas
Consider utilizing the floor with cushions around the coffee table for entertaining guests instead of space-filling couches and chairs. The Scandinavian and Japanese have introduced some excellent solutions for minimalist designs.
Another excellent theme for small living spaces is Modern design trends. The basis of this design idea is to implement functionality therefore there are no excess items, everything has a place, and there is no clutter. You can use neutral colors, furniture with defined and clean edges, and foldable objects that perform more than one function for your convenience.
| Artem Kropovinsky, Founder and Principal Designer at Arsight says, “Functionality reigns supreme. We go for multifunctional furnishings that are just as stylish as they are useful.” |
Read also – 6 Best Studio Apartment Layout and Floor Plan Ideas
3. Incorporate Plenty of Shelving
The biggest challenge in small homes is finding storage space for your stuff. It is not just about the furniture itself but the furnishing of home decor and displaying your prized possessions.
For one, you don’t want to leave unappealing objects out in the open such as electronic wires, spare bulbs and tube lights, toys, organizers, and whatnot. You need to store them away from the public eye yet somewhere that you can access at all times.
Consider installing storage spaces in all the nooks and crannies. Studio apartments and small homes usually facilitate building shelving and cabinetry in the corners. You can also opt for furniture pieces with built-in cubbies or those with empty spaces underneath.
Use milk crates, wood pallets, or storage containers to hold your things and slide them under your furniture. You can use hideaway techniques by furnishing with drapes and tablecloths to cover them up the under space.
Another useful storage solution for small homes is to utilize the vertical space and wall space to your advantage. Create shelving at a height or install tall bookshelves and cabinetry instead of broad ones. Store the everyday stuff on the lower racks while the less useful ones can go on the higher ones. You can access them with stools or ladders that you can also easily store away.
Lastly, remember to use unconventional spaces for storage. You can create some under the bay window or above your cupboards, bookcases, kitchen cabinets, under the sink, etc.
Read also – Modern Office Design Trends
4. Don’t Shy Away From Screens and Room Dividers
In small spaces, room dividers can do wonders. You can create a distinct separation between the living room and bedroom in a studio apartment with a room divider. You can transform the space in front of your cupboard into a vanity room to change and do your makeup in privacy. You can even use them to carve separate play areas for kids while you are entertaining guests in the dining area. Room dividers are quite handy since they create virtual walls whenever you need to and they fold away for easy storage.
Secondly, consider installing slider screens. You can use foldable ones instead of concrete structures. They are innovative solutions to separate the allocated space for a home office, bedroom, guest room, etc. within the limits of a studio apartment. You can even use them to create an illusion of a separate room in one-bedroom apartments for the children or overnight guests based on your comfort zone.
Last but not least, there are curtains. You can use them to hide away cluttered shelving, a sleeping area near the bay window, a day-bed in the living room, or even craft a small bedroom within the larger room. They are also excellent implementations in small bathrooms as well. You can install a shower curtain or one around the small tub to hide away your bath space when not in use.
Read also – 14 Best Bathroom Remodeling Ideas
5. Utilize the Entryway
We have learned from Oriental interior design that you can never go wrong with utilizing the entryway of your small home.
Japanese cultures usually create an express foyer or a Genkan which is a small indoor porch. If you do not have a dedicated entryway in your small apartment, consider using area rugs to separate the living space or install floor mats near the doorway. You can even opt for a long carpet to mark the entry that leads towards the living area or dining room, basically wherever you want the guests to go.
You can install shoe racks in the entryway to save closet space as well as keep the small apartment clean and devoid of infections. Also, consider implementing a little greenery with indoor plants at the entryway. They brighten up the entire living space and add color, and positive energy to your household.
Read also – Japanese Interior Design
6. Make Way For Maximum Natural Light
For the daytime, consider installing large glass windows, preferably sliding ones or boxed windows that open outward. Use heavy curtains but keep them pulled back when entertaining or generally throughout the day to balance the chi in your small apartment.
Natural light cleanses bacteria as well as illuminates any dirt and grime accumulating in the corner, thus stimulating you to clean it up. Use skylights wherever possible, best used in bathrooms and bedrooms. Steer clear of blinds or shutters to allow light to enter without any obstruction.
Read also – Alternative Formal Living Room Ideas
7. Install Non-Intrusive Lighting Fixtures
For ambient lighting, you can incorporate floor lamps near the bookcase, dining table, living room, etc. You can also consider accent lighting to create a focal point in your small apartment in order to proudly display an exquisite acquisition such as an expensive painting, DIY home decor you may have purchased, antiques you acquired at an auction, and the like. You can also implement table lamps in the areas carved out for your home office, study table workspace, side tables, etc.
Due to the limited square footage in small apartment living, it is best to install any floor lamps in corners so they do not interfere with the open spaces in your home. If you want to install decorative sconces then make sure they are at a subsequent height so as not to obstruct the general living space.
|
8. Use Reflective Surfaces
Finally, when speaking of decorating ideas for small apartments, install as many reflective surfaces as you can. Mirrors, glass coffee tables, glass windows and room dividers, crystal pieces of home decor, etc.
If you’re wondering why remember what we said about light colors and illuminating your home?
These reflective surfaces reflect and echo the beams of natural light and lamps all throughout your home thus making the room feel larger. They also help illuminate the space further which only adds to the aesthetic appeal of your small apartment.
You see, apartment living with less square footage does not mean you need to compromise on the styling and aesthetic value. With little to no effort, you can easily transform a small apartment into a haven for your loved ones.
9. Reuse Closet Space
Have some extra closet space taking up precious space in your small apartment? Convert it to a relaxing area with a bunk bed, and a chest of drawers if it allows for it, and give the tiny bedroom to your children.
10. Pull Furniture Away From The Walls
Pulling furniture away from the walls gives an illusion of having more space, and makes the room look large. When furniture is pushed up against the walls, it can create a cramped and cluttered feel, limiting the visual flow of the space. By pulling furniture away from the walls, you allow for better circulation and create defined pathways throughout the room. This not only enhances the functionality of the space but also makes it feel more spacious and breathable.
It can also help showcase architectural features or focal points within the room, such as fireplace mantels or accent walls.
11. Replace Oversized Furniture with Loveseats
Loveseats are great if you can’t accommodate oversized sofas in your tiny apartment. Create a cozy living room by teaming one loveseat with 1-2 chairs or best, another loveseat. Stack decorative pillows, and place the loveseat between two zones in your living room, and this makes the loveseat makes for a room divider. In fact, a loveseat with no arms and graceful curves suits beautifully in squared corners.
 12. Replace Dining Chairs With Wooden Benches
12. Replace Dining Chairs With Wooden Benches
Instead of having multiple dining chairs clogging precious space in your dining room, bring in benches that can replace a few chairs while bringing your guests closer together for an intimate family meal. Make the dining experience comfortable with upholstered benches, or make them feel rustic with all-wood varieties of benches.
13. Create Small Conversation Nooks
Bring in a bistro table with bright accent chairs in the living, or dining area. They tend to complement whatever design setting you intend to accommodate them in. They also punctuate the room with your personal style. If possible, buy a lovely rocking chair and add them to the mix, you’ll thank yourself later.
14. Make Way For A Small Breakfast Area in Your Tiny Kitchen
Amazing conversations happen on bar stools, but more often than not, they are a godsend to tiny spaces, as they conveniently slide under tables, are comfortable to sit on, and appear sleek. Pair a couple of bar stools with a compact sliding table and you have yourself a nice breakfast nook.
15. Design An Under-The-Eaves Bedroom
This type of bedroom often features angled ceilings, dormer windows, and exposed beams, adding character and charm to the room.
Maximizing natural light is crucial in an under-the-eaves bedroom. Utilize dormer windows or skylights to bring in ample natural light, making the room feel bright and airy despite the sloped ceiling. Positioning the bed beneath a skylight can create a dreamy atmosphere, allowing occupants to stargaze from the comfort of their beds.
Embracing the sloped ceiling as a design feature is essential. Instead of seeing it as a limitation, paint the walls and ceiling in light, neutral colors to visually expand the space and enhance the feeling of openness. Consider installing recessed lighting along the slope to illuminate the room evenly.
16. Bring In Sliding Tables Wherever Possible
In a multi-purpose family room, get a tabletop that slides out from beneath the TV, or the wall, which can be used for homework, a light meal, or putting puzzles together. A sliding bedside table can be mounted directly onto the wall next to the bed, offering a convenient spot for a lamp, books, or a glass of water while sleeping.
17. Blend Living & Dining Areas
Tuck a banquet into a half wall between the living and dining areas, with 2 rattan chairs, this is a great setup for small spaces with an open floor plan. By utilizing the space along the half wall, you can create a cozy dining nook that serves as a focal point while also defining separate functional zones within the room.
Pairing the banquet with rattan chairs adds a touch of texture and warmth to the dining nook. Rattan chairs are lightweight and visually light, making them ideal for small spaces where visual clutter should be minimized. Their natural aesthetic complements the casual and inviting atmosphere of the dining area, creating a relaxed and comfortable environment for meals and gatherings.
| Artem Kropovinsky, Founder and Principal Designer at Arsight says, “It is important to note that though the texture plays a silent role, it is among the crucial elements. We enjoy pitting textured accents against polished finishes for a more tactile feel.” |
18. Make Intrusive Columns Work For You
Have an intrusive column that’s obstructing your movement? Install a large lazy susan or an island to make optimal use of it without hampering traffic.
19. Choose Fabrics & Decor Items With Stripes
Choose an area rug with horizontal or vertical stripes to anchor the room and define separate areas within the space. Striped rugs can visually elongate the room or make it appear wider, depending on the direction of the stripes.
|
Opt for curtains with striped patterns to add texture and dimension to the windows. Vertical stripes can make the ceilings appear higher, while horizontal stripes can create the illusion of width. Choose lightweight fabrics like sheer or linen curtains to allow natural light to filter through and brighten the room.
Conclusion
If you are still uncertain or discussing room ideas with your interior designer, consider using Foyr Neo to simplify the process. You can choose your floorplans, furnishing, and home decor, and create 3D renderings for a realistic view of what your small space will look like.
Before you start the remodel, give the app a try and virtually design your dream home. This will help avoid mistakes and you’ll know exactly what you need to brighten up your small apartment.
So, What Are You Waiting For?
Get started on designing the best interior design for small apartments and amaze your guests and peers. Your boss will be praising your skills in small space management for months to come, probably even giving you that promotion based on your innate skills and creativity. Get your dream home regardless of the size of your property. Sign up for Foyr Neo’s 14-day free trial now.
Frequently Asked Questions
1. How to make small apartments look bigger?
You can make a small apartment look bigger by using light colours, mirrors, and multi-functional furniture. Vertical shelving and open layouts also enhance spaciousness. Tools like Foyr Neo help you visualise these small apartment furnishing ideas in 3D.
2. What not to do when decorating a small living room?
Avoid bulky furniture, dark wall colours, and too many accessories when decorating a small apartment. Clutter makes the space feel cramped. Instead, choose compact furniture and minimalist décor to maintain openness and comfort.
3. What color furniture makes a room look bigger?
Light-coloured furniture such as beige, white, or pale greys makes a small apartment appear more spacious. These shades reflect light, blending with walls and flooring to create an airy, open feel.
4. How to make a small room look bigger with flooring?
Use light-coloured flooring such as oak or beige tiles to expand visual space. Larger tile formats and continuous patterns without borders also create an illusion of spaciousness in small apartment décor.
5. What pattern makes a small room look bigger?
Stripes, especially vertical or horizontal, make a room appear taller or wider. Lightweight curtains, striped rugs, or minimal patterns in furnishing add dimension without crowding the design, enhancing small apartment decor ideas effectively.
6. What color tiles make a room look bigger?
White, cream, or light grey tiles make rooms feel larger. Glossy finishes reflect natural light, enhancing brightness and space perception, ideal for small apartment furnishing ideas where every inch counts.
7. What is the best color flooring for small spaces?
Neutral flooring like light oak, pale beige, or soft greys works best. These colours reflect light, prevent heaviness, and seamlessly blend with décor, making small apartments look bright and open.






























