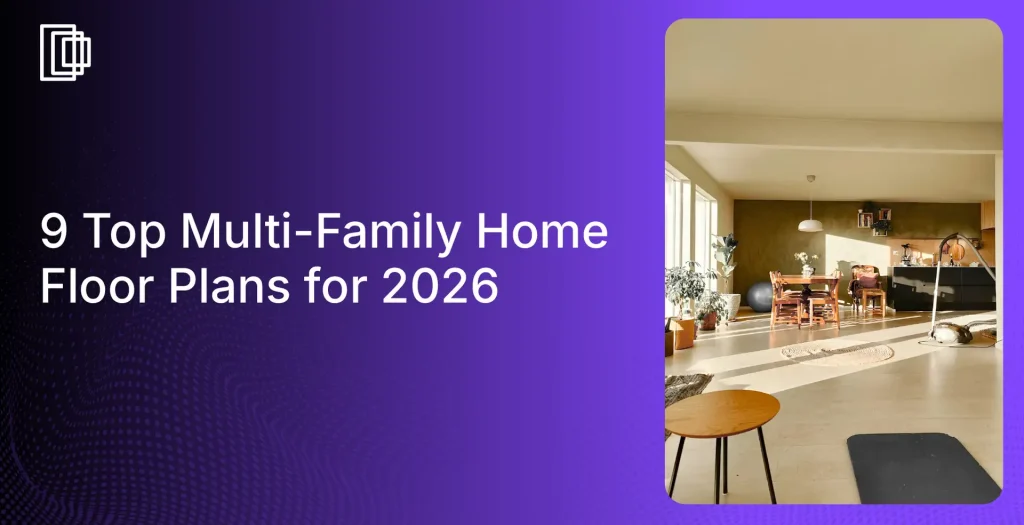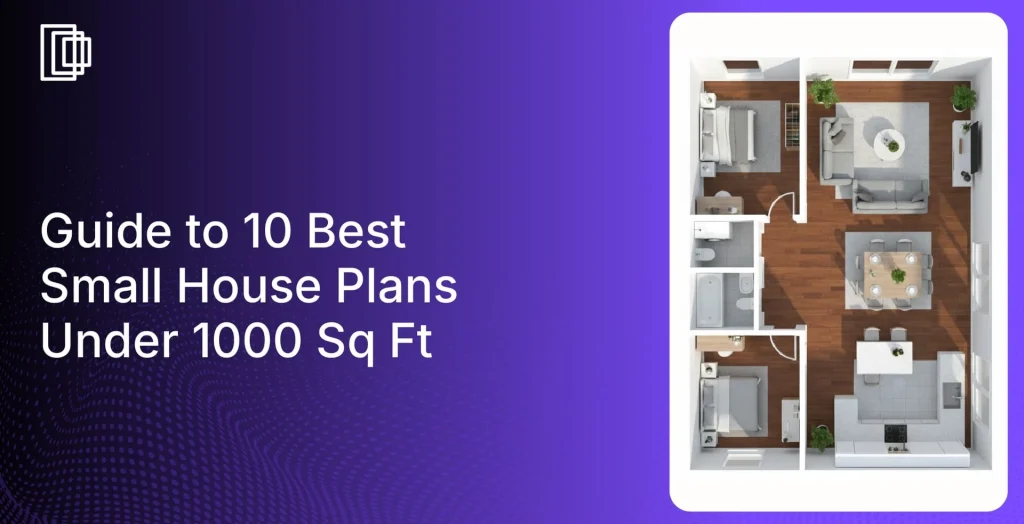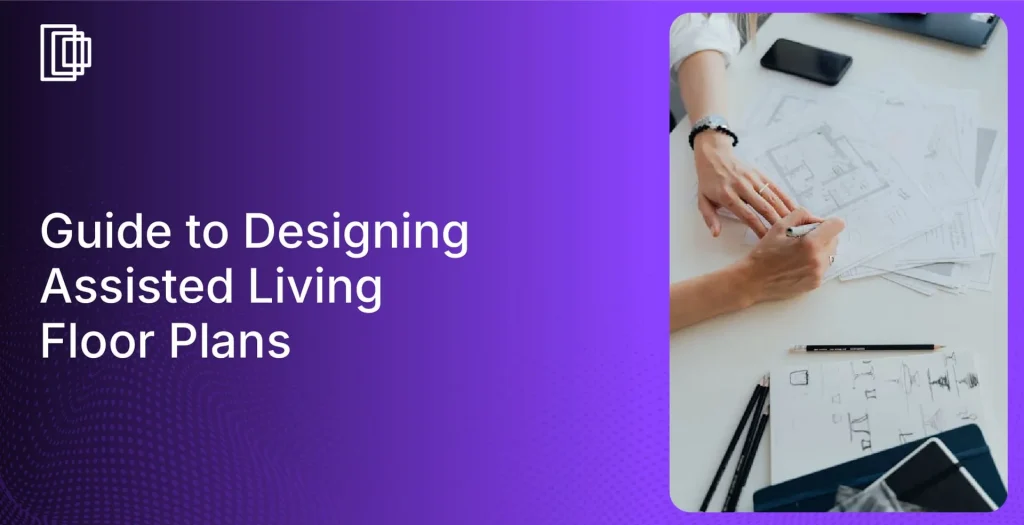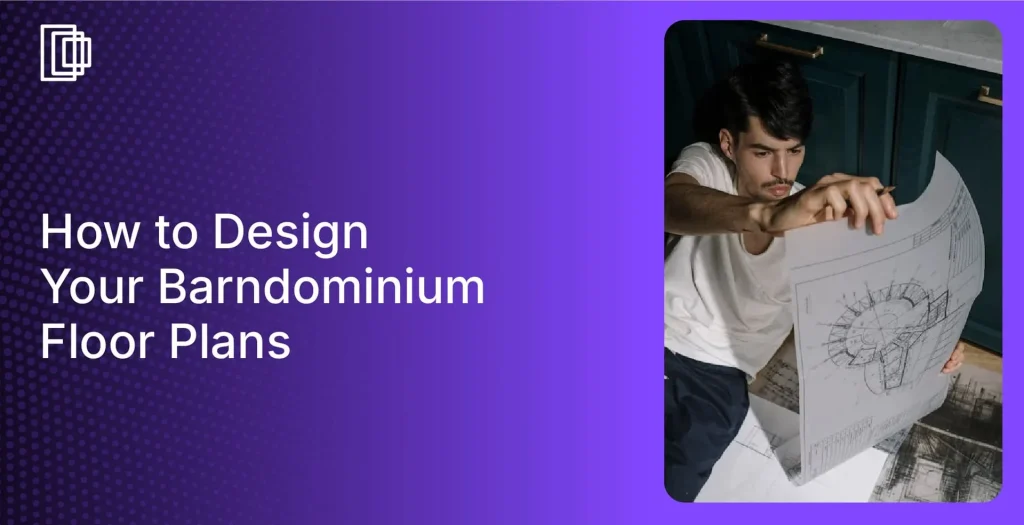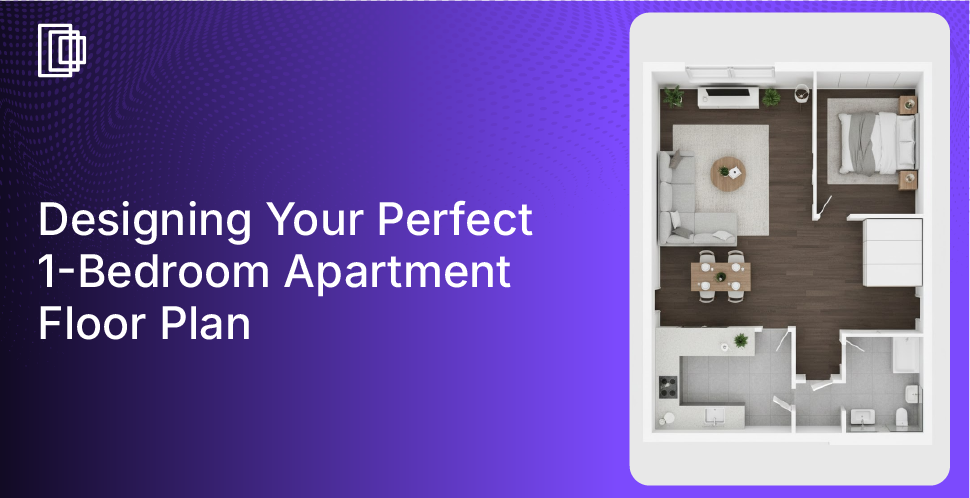A kitchen is the heart of a home. Most homeowners want a state-of-the-art kitchen that still feels like home. A kitchen floor plan is an essential blueprint that outlines the layout and organization of a kitchen space, ensuring optimal functionality and flow. Using a kitchen planning tool or kitchen floor plan designer platform, can help determine the placement of key elements such as appliances, kitchen cabinets, base cabinets, tall cabinets, countertops, and workspaces, creating an efficient cooking environment.
At Foyr, we specialize in designing kitchen floor plans that cater to your unique needs and preferences. Our advanced interior design software allows you to visualize your dream kitchen in 3D, making it easy to experiment with different layouts and styles. With Foyr, transforming your kitchen into a stunning and functional space has never been easier.
The 10 Most Popular Kitchen Layout Ideas: A Breakdown
Choosing the right layout plays a crucial role in ensuring better functionality, maximizing available space, and avoiding common kitchen floor plan mistakes. To help you decide, we’re breaking down the ten most popular types of kitchen floor plans, from space-saving wonders to expansive entertainers’ dreams.
1. The One-Wall Kitchen
What It Is: A straightforward and compact kitchen layout where all cabinets, appliances, and workspaces are arranged along a single wall. This design is a master of efficiency, consolidating the prep, cooking, and cleaning zones into a single, linear workflow, making it a popular modern kitchen layout.
Best For: Ideal for small homes, studio apartments, condos, lofts, or ADUs. It’s the ultimate space-saver when you need to integrate a kitchen into a larger living or dining room
Design Tip: Since countertop space is limited, think vertically. Use tall cabinets or open shelving for additional storage space in your current kitchen.
Pros:
- Extremely space-efficient, perfect for tiny homes.
- Typically the most budget-friendly kitchen floor plan option.
- Unobstructed traffic flow as it doesn’t cross a work triangle.
Cons:
- Limited counter and cabinet space can be a major issue.
- Not ideal for multiple cooks working at the same time.
- Lacks a traditional work triangle, which can reduce efficiency.
Visualize it with Foyr: Even in a simple one-wall layout, placement is key. Use Foyr to test whether the sink works better in the middle or off to one side. Test locations of the refrigerator, sink, and stove to see how you can create the perfect kitchen layout.
Dimensions & Measurements: A clearance of 4’-6′ (1.2-1.8 m) is mandatory in front of the counter. The universally recommended lengths range between 7’-12.5′ (2.1-3.8 m). This small kitchen floor plan should have a footprint of around 75 ft2 (7 m2).

Image Credit: Dimensions.com
2. The Galley Kitchen
What It Is: Also known as a parallel kitchen, this wildly popular, space-efficient kitchen layout consists of two parallel counters on opposite walls. This creates a central corridor or walkway where the cook can easily pivot between the two workspaces, making it highly functional.
Best For: This is an ideal small kitchen layout for narrow rooms, apartments, or smaller homes where space is limited. It’s beloved by serious cooks for its ergonomic efficiency and straightforward “work triangle” execution.
Design Tip: To make a galley kitchen feel less enclosed, consider using light-colored cabinets and countertops. You can also use upper cabinets on only one wall to visually open up the space.
Pros:
- Highly functional and ergonomic, with everything within easy reach.
- Maximizes storage and counter space in a compact footprint.
- Keeps kitchen traffic separate from the main work zones.
Cons:
- Can feel cramped if the central corridor is too narrow.
- Challenging for more than one person to use at a time.
- Limited space for a dining area or breakfast nook within the kitchen.
Visualize it with Foyr: The biggest challenge in a galley kitchen is the corridor width. Model your two walls in Foyr and use the ruler tool to ensure you have at least 42-48 inches between counters. Use the 3D view to see if it feels efficient or just claustrophobic.
Dimensions & Measurements: A clearance of 4’-6′ (1.2-1.8 m) is mandatory between the two linear counters. The universally recommended lengths range between 7’-12.5′ (2.1-3.8 m). Parallel Kitchens should have an area of around 108 ft2 (10 m2).

Image Credit: Dimensions.com
3. The L-Shape Kitchen
What It Is: This versatile kitchen layout features countertops on two adjoining walls that form a natural “L” shape. This design effectively utilizes corner space and naturally opens up the kitchen to an adjacent room, creating a more social and less isolated cooking environment.
Best For: The L-shape works well in small to medium-sized kitchens. It’s an excellent choice for an open kitchen floor plan as it eliminates traffic through the main work area and often allows for the addition of a dining table or an island.
Design Tip: This layout is ideal for creating a highly efficient work triangle, so try to place your sink, stove, and refrigerator on different parts of the “L” for optimal workflow.
Pros:
- Cost-efficient and straightforward design to plan and execute.
- Excellent for creating an efficient kitchen work triangle.
- Opens up the kitchen, making it feel larger and more social.
- Easily accommodates a kitchen island for more counter space.
Cons:
- Corner cabinets can be deep, awkward, and impractical without special hardware.
- Not ideal for large kitchens where workstations can become too spread out.
- Can become crowded with more than one or two cooks.
Visualize it with Foyr: Drag and drop L-shaped counters into your floor plan on Foyr. You can instantly test the work triangle by placing your sink and stove on different walls to see which flow feels most natural in your space.
Dimensions & Measurements: A clearance of 3’6″ (1.07 m) is mandatory in front of an L-Shape layout. The universally recommended widths start from 4’-6′ (1.2-1.8 m). The linear counters range from 3’-9′ (.9-2.7 m) on the short side and 8’-13′ (2.4-4 m) on the longer side. L-Shape Kitchens should ideally have an area of around 111 ft2 (10.3 m2).

Image Credit: dimensions.com
4. The U-Shape Kitchen
What It Is: The U-shaped kitchen layout surrounds the cook on three sides with continuous countertops and ample storage. This design creates an incredibly efficient and contained workspace, keeping everything within close reach and separating the kitchen from other areas of the home.
Best For: This layout is highly versatile and works well in both small and large kitchens. It is particularly advantageous for serious cooks who need extensive counter space for meal prep or baking and want to establish multiple work zones.
Design Tip: To avoid feeling boxed in, especially in smaller U-shaped kitchens, consider using open shelving or glass-front cabinets on one of the walls. Proper appliance placement is key; ensure they are not too close together to avoid feeling cramped.
Pros:
- Offers a vast amount of counter and cabinet space.
- Excellent for creating a safe and efficient work triangle.
- Keeps traffic out of the main cooking area, ideal for a one-cook kitchen.
- Can support multiple cooks simultaneously if the space is large enough.
Cons:
- Can feel constricting and is not ideal for adding a table or island.
- Two sets of corner cabinets can lead to wasted or hard-to-reach space.
- In a large kitchen, workstations can end up too far apart if not planned well.
Visualize it with Foyr: Worried a U-shape might feel too cramped? Model it in Foyr with your room’s exact dimensions. Use the 3D walkthrough feature to check the clearance and get a true sense of the space before you commit.
Dimensions & Measurements: A clearance of 5′ (1.53 m) is mandatory in the center of a U-shaped kitchen. This zone can be maximized to 6’-8′ (1.8-2.4 m) to provide space for more than two people. The universally recommended width ranges between 9’-12′ (2.7-3.7 m). U-Shape Kitchens should have a footprint of around 107 ft2 (10 m2).

Image Credit: dimensions.com
5. The Island Kitchen
What It Is: This layout incorporates a freestanding island into another kitchen design, typically an L-shape or U-shape. The island serves as a central hub, providing extra counter space, storage, and often seating, making it a functional and social centerpiece of the kitchen.
Best For: An island kitchen is most effective in larger kitchens, ideally at least 10×10 feet, and works best in an open kitchen floor plan where it can connect to another area. It’s perfect for homeowners who love to entertain or need multi-functional workspaces.
Design Tip: Define the island’s purpose early. Will it be for food prep (with a second sink), cooking (with a cooktop), or primarily for seating and serving? This will dictate its size, features, and placement for optimal traffic flow.
Pros:
- Provides a significant amount of extra counter and storage space.
- Creates a natural hub for socializing and informal dining.
- Offers a platform to add a prep sink, cooktop, or beverage fridge.
- Improves workflow by adding a convenient landing zone for items.
Cons:
- Can disrupt the work triangle if not placed correctly.
- Requires a large amount of floor space to ensure proper clearance.
- Adding utilities like plumbing or electricity can be expensive.
- A cooktop on the island can pose safety risks and venting challenges.
Visualize it with Foyr: An island is all about flow. Place your island in Foyr’s 2D editor and check the clearance on all sides. Can you open the dishwasher and still walk past? The 3D view will immediately answer critical questions that a blueprint can’t.
Dimensions & Measurements: A clear space of 3’6″ (1.07 m) is required on all open sides of an island kitchen. The average island size is 3 by 6.5 feet, requiring at least 42 inches of clearance for comfortable walkways.

Image Credit: dimensions.com
6. The Peninsula (G-Shape) Kitchen
What It Is: A peninsula or G-shaped kitchen is like a U-shaped kitchen but with an added arm of cabinetry that extends into the room. This “peninsula” is connected to the main counter on one end and is open on the other three, creating a defined kitchen space.
Best For: This layout is excellent for those who want the benefits of an island (extra seating, counter space) but don’t have enough room for the required clearance on all four sides. It works well in medium to large kitchens and is great for open kitchen layout ideas.
Design Tip: Be mindful of the entrance to the kitchen; ensure the passage between the peninsula’s end and the opposite wall or cabinets is at least 36 inches wide to avoid bottlenecks.
Pros:
- Offers ample cabinet and counter space on three or more sides.
- Helps define the kitchen area within an open-plan home.
- Provides extra seating without the need for a separate island.
- Can be an option to open up a wall in a traditional kitchen.
Cons:
- Can make a small kitchen feel very cramped and enclosed.
- Creates a single entry/exit point, which can cause traffic jams.
- Corner spaces can be awkward and require special storage solutions.
Visualize it with Foyr: A peninsula creates a single entry point to the main work area. Model this in Foyr and see how it feels. Does it create a natural and defined workspace, or does it create a traffic jam? You can even add barstools to see how the seating arrangement impacts the flow.
Dimensions & Measurements: A clearance of 5′ (1.53 m) is mandatory in the center of a Peninsula kitchen. A passage width of at least 3′ (0.91 m) should be kept between the edge of the breakfast bar and adjacent cabinetry. Peninsula Kitchens should have an area of around 136 ft2 (12.6 m2).

Image Credit: dimensions.com
7. The P-Shape Kitchen
What It Is: The P-shaped peninsula kitchen is similar to the G-shape but follows the form of the letter “P.” It typically combines an L-shaped layout with a rounded or straight peninsula at one end, creating a distinct zone for dining or socializing while keeping the primary work area separate.
Best For: This style is best suited for large kitchens or open kitchen layout ideas with more than enough space for distinct work and dining areas. It’s perfect for homeowners who want a multi-purpose, communal space for cooking, eating, and entertaining.
Design Tip: Use the peninsula as a dedicated breakfast bar or homework station. To enhance the open feel, keep the peninsula free of upper cabinets, which can create a visual barrier and make the space feel overwhelming.
Pros:
- The kitchen triangle workflow is maintained impeccably.
- Creates a multi-purpose communal space with a breakfast bar.
- Provides a clear separation between the cooking and social zones.
Cons:
- Can feel cluttered with extensive cabinetry on all walls and the peninsula.
- Corner spaces are often underutilized without expensive fittings.
- Requires a very large footprint to be executed successfully.
Dimensions & Measurements: A 5′ (1.53 m) clearance is mandatory in the center of a P-shaped kitchen. A passage width of a minimum of 3′ (0.91 m) should be kept between the edge of the breakfast bar and adjacent cabinetry. P-shaped Kitchens should have an area of around 136 ft2 (12.6 m2).

Image Credit: dimensions.com
8. The Two-Island Kitchen
What It Is: The height of kitchen luxury, this layout features two separate, parallel islands. Typically, one island is dedicated to cooking and prep, often equipped with a cooktop and a prep sink. The second island is designed for entertaining and dining, with seating and a clear surface.
Best For: This design is exclusively for very large, expansive kitchens where space is not a concern. It is the ultimate choice for passionate home chefs who entertain frequently and want to create distinct, highly functional zones for cooking and socializing.
Design Tip: Carefully consider the workflow between the two islands and the main perimeter counters. The “work” island should still form an efficient triangle with the main sink and refrigerator. Use Foyr’s 3D walkthrough to ensure there’s ample, comfortable space to navigate between both islands.
Pros:
- Creates separate, dedicated zones for cooking and entertaining.
- Offers an unparalleled amount of counter and storage space.
- Allows multiple cooks to work simultaneously without interference.
- Makes a grand, luxurious statement in a high-end home.
Cons:
- Requires an exceptionally large amount of floor space.
- Can be extremely expensive due to double materials and utilities.
- May feel too spread out, potentially disrupting an efficient workflow.

Image Credit: Pinterest
9. The Broken-Plan Kitchen
What It Is: A clever compromise between an open-plan and a traditional closed-off kitchen. A broken-plan kitchen layout uses subtle architectural elements like half-walls, glass partitions, wide archways, or strategically placed shelving units to create a sense of separation without completely closing off the space.
Best For: This layout is perfect for those who like the airy feel of an open-plan design but want to partially conceal kitchen clutter from the living or dining area. It’s a versatile solution that adds architectural interest and defines zones in a modern home.
Design Tip: Use a freestanding bookshelf or a half-wall topped with a counter to divide the space. This maintains a visual connection while creating a functional barrier. Foyr can help you experiment with different dividers to see how they impact the light and flow of the entire room.
Pros:
- Offers the spacious feel of an open plan with more structure.
- Helps contain cooking smells and noise to the kitchen area.
- Creates distinct zones, making spaces feel more purposeful.
- Allows for unique and creative design opportunities.
Cons:
- Can feel less spacious than a true open kitchen floor plan.
- The dividers can interrupt the natural flow of movement.
- May require more complex construction than a simple open layout.

Image Credit: Dimensions.com
10. The Corner Kitchen
What It Is: This is a variation of the L-shaped layout, but it’s specifically designed to be tucked into the corner of a larger open-plan room or a studio apartment. It makes efficient use of what might otherwise be an awkward or unused corner, consolidating all kitchen functions into one zone.
Best For: This is one of the ultimate small kitchen floor plan ideas. It’s perfect for studio apartments, guest suites, or large multi-purpose rooms where you need a functional kitchen without it dominating the entire space.
Design Tip: To make a corner kitchen feel integrated, use colors and materials that complement the rest of the room. A peninsula or a small, round dining table placed at the edge of the kitchen can help to smoothly transition the space into the main living area.
Pros:
- Makes excellent use of otherwise awkward corner space.
- Keeps the kitchen contained, leaving the rest of the room open.
- Naturally creates an efficient, compact work triangle.
- Cost-effective due to its smaller footprint.
Cons:
- Very limited counter and storage space.
- Can only accommodate one cook comfortably.
- The corner cabinet requires a smart storage solution to be useful.

Image Credit: Pinterest
Best Layouts for Small Kitchens
Have a compact space? These small kitchen floor plan ideas are designed to maximize every square inch for style and functionality.
- One-Wall Layout: Consolidates all functions to a single wall, opening up the rest of the room and saving valuable floor space.
- Galley Layout: This corridor-style layout is highly efficient, keeping everything within a few steps in a compact, linear footprint.
- L-Shaped Layout: Uses two walls in a corner, which opens up the kitchen to an adjacent space, making it feel larger.
- U-Shaped Layout (Compact): In a very small space, a tight U-shape can offer surprising amounts of counter and storage space.
Best Layouts for Large Kitchens
Is your kitchen floor plan design a bit compact with limited storage options? These small kitchen floor plan ideas are designed to maximize every square inch for style and functionality.
- Island Layout: Adds a central hub for prep, cooking, or socializing, becoming a focal point in a spacious open kitchen floor plan.
- Peninsula (G- or P-Shape): Divides a large, open space, creating a distinct kitchen zone while adding seating and counter space.
- Two-Island Layout: The ultimate luxury for large kitchens, dedicating one island for prep and cooking and the other for socializing.
- U-Shaped Layout: In a large room, this layout offers an expansive and safe work area with tons of storage and counter space.
How To Measure Your Kitchen Layout?
Take proper measurements before kitchen remodeling. Interior designers often follow standard dimensions to maximize efficiency and avoid common kitchen floor plan mistakes. We have listed some critical pointers for you better measure any kitchen layout.
- You will first and foremost need a tape measure, graph paper, and a straight edge. This will help you accurately measure all the walls and surfaces and note down the measurements to scale on graph paper.
- While taking measurements, always tackle the kitchen in a clockwise direction.
- Number each wall, window, and door and note down their size.
- After measuring the lengths, it’s time to take note of all the heights. Note different measurements such as the floor to the windowsill, the windowsill to the top of the window, the top of the window to the ceiling, and finally, from the floor to the ceiling.
- You must draw or show a center line for all permanent fixtures such as hob, gas range, windows, sinks, closets, outlets, and ducts.
- Don’t forget to include the windows and door trim on the kitchen wall layout. The casing is a part of the window or door and should be considered in the overall measurement. The measurement should be taken from outside the trim to the middle of the door or window.
Accurate measurements allow for smart space planning and reduce the learning curve when using software tools.
Key Planning Factors for Your Kitchen Floor Plan
A successful kitchen floor plan balances workflow, traffic, and usability. Focusing on these core principles ensures your design isn’t just beautiful but also highly functional for your everyday needs.
Utilizing the Kitchen Work Triangle
The work triangle connects the sink, refrigerator, and stove—the three key work areas. For optimal workflow, the distance between these points should be between 4 and 9 feet, ensuring storage, prep, and cleaning areas are always within easy reach.
Understanding Traffic Patterns
Consider how people will move through your kitchen. A well-designed kitchen layout prevents the main work area from becoming a thoroughfare, ensuring the cook has uninterrupted space while allowing others to access the fridge or pantry without causing a traffic jam.
Maximizing Counter Space
Your counter is your primary workspace. Layouts like the U-shape offer continuous surfaces, while adding an island or peninsula to an L-shape can significantly increase your prep area. The goal is to have ample space next to the stove and sink.
Strategic Appliance Placement
Proper appliance placement is crucial for a smooth workflow. Avoid blocking main pathways with refrigerator or oven doors. Position the dishwasher near the sink for easy loading, and ensure the island doesn’t obstruct access to any major appliances.
Integrating Smart Storage Solutions
Good storage is essential for a clutter-free kitchen. Consider full-height pantry cabinets, pull-out towers, or a “storage wall” to consolidate items. Smart planning in any small kitchen layout can dramatically increase your storage capacity without sacrificing space.
Enhancing Usability and Flow
The best kitchen layout ideas minimize effort. Aim for a design that reduces unnecessary steps and reaching. Features like seating at an island can add social functionality, while good natural light makes the space more inviting and easier to work in.
Creative Ideas for Kitchen Configurations
Here are some creative ideas you can consider for your kitchen designs:
Create a Social Hub
Use a kitchen island or peninsula with barstool seating to create a natural gathering spot. This invites guests and family members into the kitchen to socialize without getting in the way of the cook’s primary work zone.
Embrace an Open Floor Plan
An open kitchen floor plan, particularly an L-shaped design, seamlessly connects the kitchen to living or dining areas. This creates a spacious, airy feel and allows the cook to engage with others while preparing meals.
Mix Your Cabinetry
Combine traditional closed cabinets with open shelving. Use shelves to display decorative items or frequently used dishes, adding personality and a sense of openness, while cabinets hide away less attractive necessities. This works especially well in a modern kitchen floor plan.
Design for Multiple Cooks
If you often cook with a partner or family, choose a layout that supports it. A large U-shaped kitchen or a plan with two islands can establish separate work zones, so multiple people can prep and cook simultaneously without colliding.
Visualize Your Kitchen Floor Plan with Foyr
Choosing the perfect kitchen floor plan can be daunting. Will that island feel too cramped? Is a U-shape layout right for your family? Instead of guessing, you need to see it for yourself, and that’s where powerful 3D rendering software like Foyr Neo becomes essential.
The best part of using Foyr Neo is that you don’t need any complex 3D modeling experience. The platform is incredibly user-friendly, allowing you to draw your floor plan, drag and drop furniture and appliances from a vast library, and generate photorealistic 3D renders with the click of a button. See your
kitchen layout ideas
come to life and make confident decisions before committing to a design.
Sign up for the 14-day free trial to get started today!
Frequently Asked Questions (FAQs)
What is the 3×4 kitchen rule?
The 3×4 rule is a guideline for kitchen island placement, suggesting there should be at least 3 feet of clearance around the island for walkways and at least 4 feet of clearance on the working side (facing appliances like the stove or sink). This ensures comfortable movement and safe door openings.
What is the general rule in kitchen layout?
The most fundamental rule is the “kitchen work triangle,” which dictates that the sink, refrigerator, and stove should form a triangle. Each leg of this triangle should be between 4 and 9 feet long, ensuring an efficient workflow where a cook can move easily between these three key zones.
What is the P shape kitchen floor plan?
A P-shaped kitchen floor plan is an extension of a G-shaped or U-shaped layout. It features a peninsula attached to the main counter area, forming a shape resembling the letter “P.” This design is excellent for large, open-concept spaces as it defines the kitchen area while providing extra counter space and seating.
What is a good size kitchen layout?
There’s no single “good” size, as it depends on the home. However, an average kitchen is around 100-200 square feet. A functional L-shaped kitchen can work well in a 10×10 foot space. More important than total size is the layout’s efficiency, ensuring adequate clearance (36-48 inches) in walkways.
Which flooring is good for a kitchen?
The best kitchen flooring is durable, water-resistant, and comfortable to stand on. Top choices include luxury vinyl tile (LVT), which mimics wood or stone but is waterproof and resilient; porcelain or ceramic tile for ultimate durability; and engineered hardwood for the look of real wood with better moisture resistance.
Which tiles are best for a kitchen floor?
Porcelain tiles are often considered the best choice for kitchen floors. They are denser, less porous, and more durable than ceramic tiles, making them highly resistant to water, stains, and scratches. For slip resistance, choose a tile with a matte finish or a higher coefficient of friction (COF) rating.






