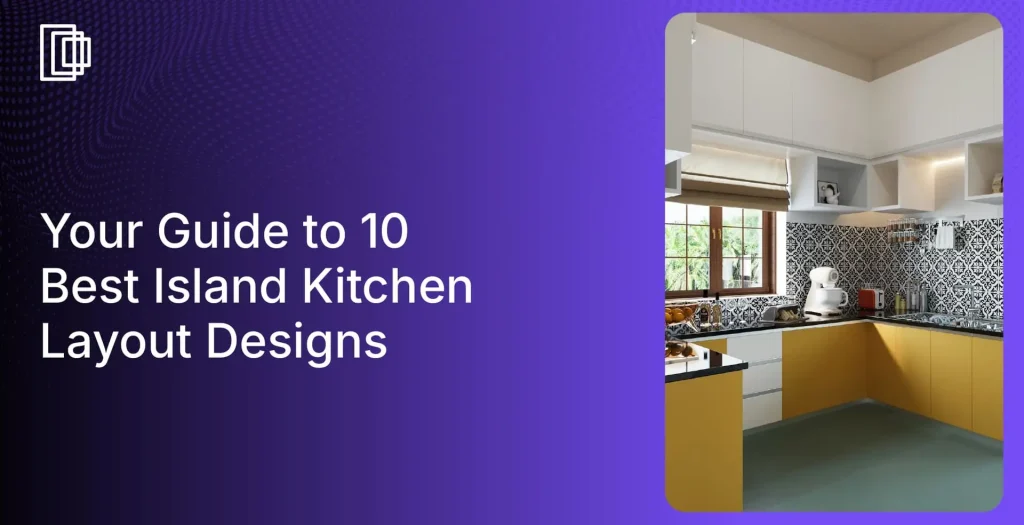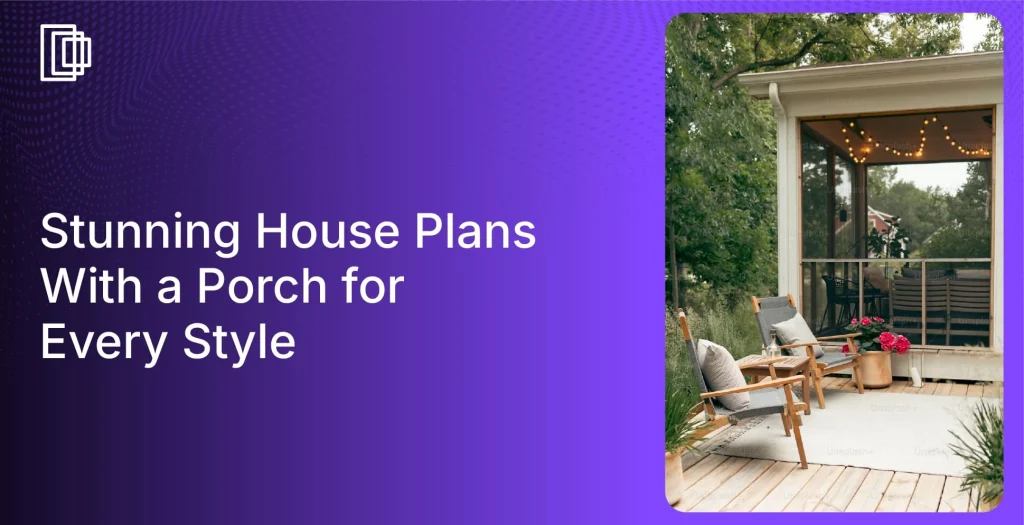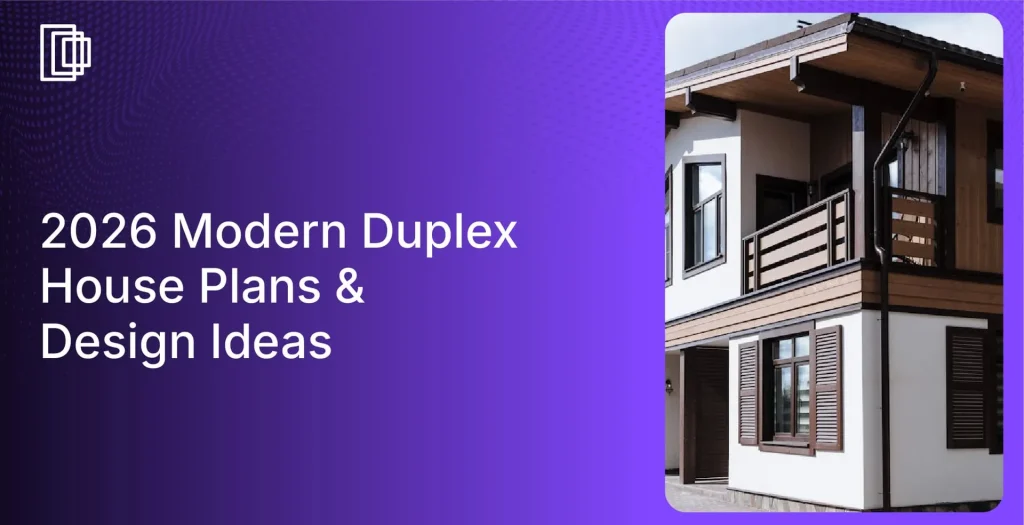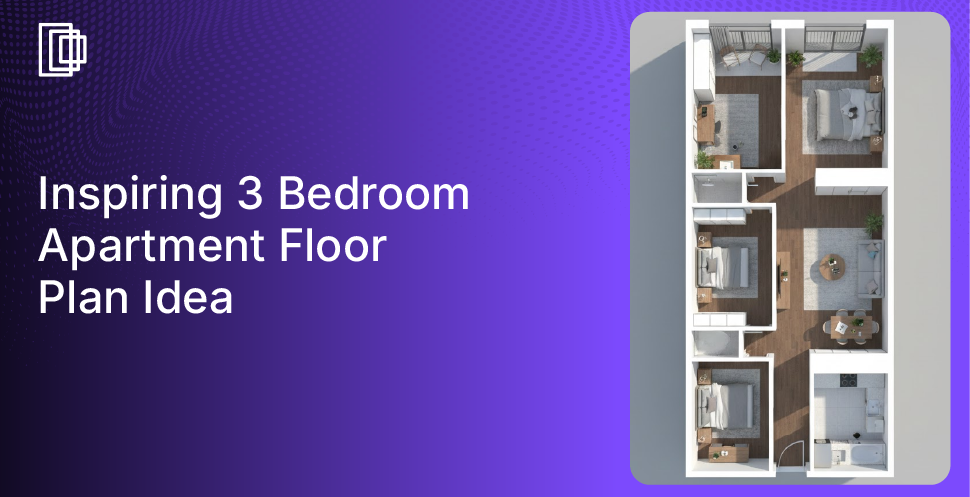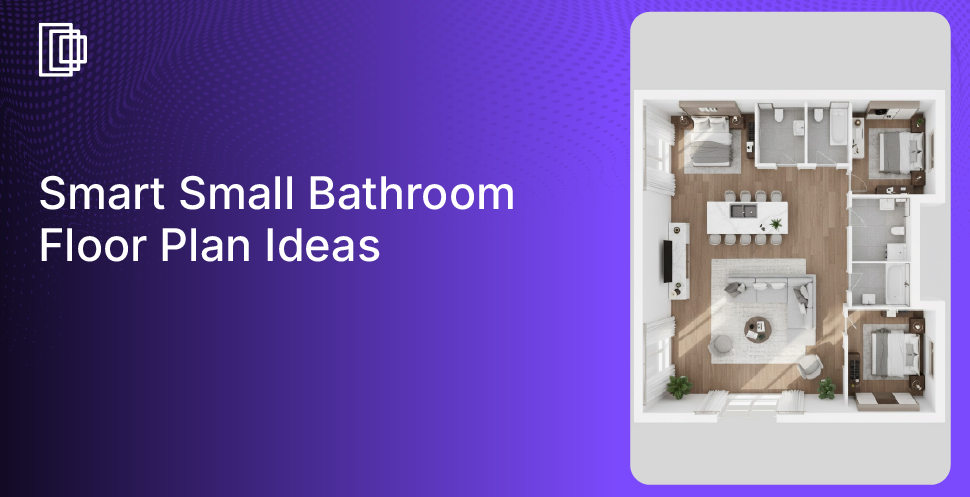Finding the right two-bedroom apartment is like finding the “Goldilocks” of living spaces. It’s not too big, not too small, but just right for many lifestyles. The magic is not just in the square footage; it lies in the layout, the square foot house plan, and how it complements your daily life, from working at home to entertaining guests.
A well-designed two-bedroom apartment floor plan can make a space feel larger, functional, and comfortable. Whether you need a home office, a guest room, or space for a growing family, the right layout is the foundation of a happy home. It dictates flow, light, and how you interact with your environment every day.
But how do you know which plan is perfect before you sign a lease or start designing? We have created a visual gallery of diverse two-bedroom apartment floor plan examples to inspire you. We will also show you how to bring them to life with powerful design tools so you can commit with confidence.
1. 2-Bedroom Open-Concept Floor Plan
This popular layout removes walls between the kitchen, living, and dining room areas to create one large, multifunctional space. It fosters a sense of togetherness and makes smaller apartments feel significantly spacious and airy. The uninterrupted sightlines are perfect for entertaining.
With Foyr Ideate, you can transform photos of existing spaces into your dream design using AI. Upload images of compact apartments and visualize different design styles instantly. Foyr also lets you view cabinet layouts, basic electric layouts, and plumbing details while planning your open-concept interiors.
Key Features:
- Combined kitchen, living, and dining areas.
- Excellent natural light distribution.
- Flexible furniture arrangement possibilities.
Best For: Individuals and couples who love to entertain, families with young children who need supervision, and anyone who dislikes compartmentalized, traditional layouts.
Potential Challenges:
- Lack of privacy between common areas.
- Cooking smells can travel throughout the space.
- Noise carries easily across the entire area.

2. The Split Bedroom Floor Plan
This layout places the two-bedrooms on opposite sides of the apartment, separated by the central living area. It’s an ideal solution for creating privacy between occupants, making it a favorite for roommates, families with teenagers, or those who frequently host overnight guests.
Key Features:
- Creates buffer zones between sleeping areas
- Offers greater sound isolation between bedrooms
- Provides equal-sized bedrooms with similar amenities
Best For: Roommates, couples who have different sleep schedules, or families who need a private guest room or a quiet home office away from the main bedroom.
Potential Challenges:
- Can feel less cohesive than other layouts.
- May require more hallway space to connect rooms.
- Less ideal for families with very young children.

3. Compact 800 sq ft. 2-bedroom Apartment
An 800-square-foot layout requires smart design to maximize every inch of space. These plans often feature an open living area, efficient galley kitchens, and bedrooms just large enough for essential furniture. The key is to prioritize function and multipurpose furniture.
Use Foyr Neo’s library of over 50,000 furniture models to find perfectly scaled, space-saving pieces for your compact design. Visualize every item before you buy. Visualize modifications like furniture placement, cross sections, and wall thicknesses before finalizing your layout.
Key Features:
- Space-efficient design with minimal hallways
- Strategically placed windows maximize natural light
- Optimized storage solutions throughout
Best For: First-time renters, young professionals, or anyone embracing a minimalist lifestyle who needs a second room for a dedicated workspace or a small guest room.

4. 2-Bedroom Corner Unit with Extra Windows
A corner unit is highly desirable because it typically shares fewer walls with neighbors and boasts windows on at least two sides. This floods the apartment with natural light and offers cross-ventilation, making the entire space feel brighter, bigger, and more open.
Experiment with Foyr Neo’s Smart lighting to visualize skylights, window placements, and roof details under different climatic conditions. You can even simulate natural daylight angles using Pella-style windows for realistic lighting accuracy.
Key Features:
- Abundant natural light from multiple angles.
- Often provides expansive and panoramic views.
- Enhanced privacy with fewer adjoining units.
Best For: Anyone who prioritizes natural light, plant lovers, and those who want a quieter living experience with a more open and airy atmosphere.

5. The 2-bedroom with a Balcony
A balcony extends your living space into the outdoors, providing a private area for relaxing, dining, or gardening. This feature adds significant value and enhances your quality of life, offering a breath of fresh air without having to leave your home.
Key Features:
- Creates indoor-outdoor living connection
- Provides private outdoor space
- Often increases natural light in adjacent rooms
Best For: People who enjoy spending time outdoors, urban gardeners, pet owners, or anyone who wants a dedicated space to unwind and enjoy the view.
Potential Challenges:
- Balcony size can sometimes be very limited.
- May face privacy issues depending on neighbors.
- Requires weather-resistant outdoor furniture.
6. The 2 Bed/2 Bath Floor Plan
The two-bathroom layout is the gold standard for shared living arrangements. It provides each bedroom with a dedicated or nearby bathroom, eliminating morning traffic jams and offering ultimate convenience and privacy. One bathroom is often an ensuite, while the other serves the second bedroom and guests.
Use Foyr Neo’s intuitive floor plan creator to add HVAC drawings, elevations, and typical plan set components to make your layout professional-grade. These plans follow general IRC specifications and can easily be customized to meet local codes or verified by local engineers.
Key Features:
- Enhanced privacy and convenience for all occupants.
- Ideal for roommates and families with children.
- Guest-friendly layout without sharing personal space.
Best For: Roommates, couples who need their own space, families, and anyone who regularly hosts overnight guests. This is a highly functional and sought-after layout.

7. The 2 Bed/1 Bath Floor Plan
A classic and cost-effective option, the one-bathroom layout is common in smaller or older apartment buildings. While it requires more coordination among residents, it can be perfectly functional. The key is a well-placed bathroom that is easily accessible from both bedrooms and the main living area.
Foyr Neo’s Ruler Tool helps you create precise measurements to ensure your single bathroom layout is functional and meets all clearance requirements. With Foyr, you can also generate a set of construction documents with stamps, specifications, and reproductions of the illustrations required for compliance. You can also include fireplace positioning, basic electric layouts, and plumbing diagrams for full accuracy.
Key Features:
- Typically more affordable than two-bathroom units.
- Often found in more compact apartment designs.
- Requires scheduling and coordination during peak hours.
Best For: Individuals who need a home office, a single parent with one child, or couples who don’t mind sharing a single bathroom to save on rent or purchase price.
Potential Challenges:
- Requires bathroom scheduling
- Less privacy than dual-bathroom layouts
- Limited options during bathroom renovations

8. The 2 Bed/ADA Accessible Floor Plan
An ADA (Americans with Disabilities Act) accessible floor plan is designed to accommodate individuals with mobility challenges. These layouts feature wider doorways, larger bathrooms with grab bars, accessible kitchen countertops, and zero-threshold entryways for easy wheelchair access.
Foyr Neo’s “Create New Product Tool” lets you design custom built-in elements like accessible shelving or specialized countertops to meet unique ADA requirements.
Key Features:
- Wider hallways and doorways (36 inches minimum).
- Spacious bathrooms with roll-in showers.
- Open floor plans that allow for a larger turning radius.
Best For: Individuals who use wheelchairs or other mobility aids, seniors who are planning to age in place, and anyone who needs a safe and barrier-free living environment.

Create 2-bedroom Floor Plans with Foyr
Looking at these 2D floor plans is a great start, but it can be difficult to get a feel for the space truly. Will your couch actually fit? How much sunlight will the living room get? This is where your imagination meets powerful technology, removing the guesswork from the design process.
Instead of guessing, you can bring any two-bedroom apartment floor plan to life using a powerful online design tool like Foyr. It allows you to move from a flat, black-and-white drawing to a fully furnished, photorealistic 3D model of your potential new home. You can test furniture arrangements, experiment with colors, and see everything to scale.
Whether you are an interior designer presenting to a client or planning your own space, this visualization is a game-changer. See exactly how your design will look and feel before committing any time or money. Foyr Neo makes it easy to turn your vision into a virtual reality.
Want to learn how to get started? This video provides a quick walkthrough of creating your first floor plan in Foyr Neo.

How to Choose the Right Two-bedroom Apartment Floor Plan for You?
Selecting the right layout is a personal decision that goes beyond just square footage. Here are a few key factors to consider ensuring you choose a space that truly fits your needs.
Analyze Your Lifestyle
Think about your daily routines. Do you work from home and need a quiet office space? Do you love to cook and entertain, requiring an open kitchen? Your lifestyle should be the primary guide in determining whether a split, open-concept, or other 2-bedroom apartment floor plan is best.
Measure Your Furniture
Before you fall in love with a floor plan, make sure your existing furniture will fit. Measure your large items like sofas, beds, and dining tables. Use these 2-bedroom apartment floor plans with dimensions to map out where everything will go. This simple step can save you from a major headache on moving day.
Don’t Underestimate Storage
Closet space is crucial. Take inventory of your belongings and consider where everything will be stored. A floor plan might look great on paper, but a lack of storage can quickly lead to a cluttered and stressful living environment. Look for walk-in closets, linen closets, and pantry space.
Follow the Flow and Natural Light
Pay attention to how you would move through the apartment, from the entrance to the bedrooms. A good layout has a natural and intuitive flow. Also, consider the window placement. A well-lit apartment can significantly boost your mood and make the space feel more inviting. Use the best home lighting fixtures to create the desired effects.
Visualize Your Ideal 2-bedroom Apartment Floor Plan in Foyr Neo
For professionals like interior designers, contractors, and home stagers, moving beyond a 2D drawing is essential. A 3D floor plan tool helps communicate the vision with clarity and emotional impact, allowing clients to experience the space before it’s built. This is where Foyr Neo stands out as an indispensable tool.
Foyr Neo is an all-in-one interior design software</a > built specifically for interior design professionals. It bridges the gap between imagination and reality, helping you create stunning, photorealistic 3D walkthroughs and renders in minutes, not hours.
To see the powerful rendering capabilities in action, check out this tutorial on creating amazing 3D renders with Foyr Neo.
- One-Click 2D to 3D Conversion: Instantly transform any floor plan into a fully navigable 3D model.
- AI-Powered Photorealistic Rendering: Generate stunning 12K quality renders that will wow your clients.
- Extensive 3D Asset Library: Access over 60,000 pre-built, render-ready 3D models of furniture and decor.
- Immersive Walkthroughs: Create interactive 3D walkthroughs with just five clicks to give clients a true sense of the space.
- Cloud-Based Platform: Work on your projects from anywhere, on any device, without needing high-end hardware.
With Foyr Neo, you can bring any two-bedroom apartment floor plan to life. Whether you need help with a full project or just some design inspiration, Foyr’s interior design services can also provide expert assistance starting from $99.
Ready to see the difference for yourself? Start your 14-day free trial of Foyr Neo today.
Frequently Asked Questions (FAQs)
What is the ideal size for a 2-bedroom apartment?
The ideal size depends on your needs, but most two-bedroom apartments range from 800 to 1,200 square feet. This range typically provides enough space for comfortable living areas, reasonably sized bedrooms, and adequate storage without feeling cramped or excessively large and challenging to maintain.
Is 1000 square feet big for a 2-bedroom apartment?
Yes, 1,000 square feet is considered a good, comfortable size for a two-bedroom apartment. It generally allows for a spacious living room, a functional kitchen, two decent-sized bedrooms that can fit more than just a bed, and often includes amenities like two bathrooms or a small balcony.
What is the maximum occupancy of a 2-bedroom apartment?
While local regulations vary, a general rule of thumb is the “2+1” rule, which allows for two people per bedroom plus one additional person for the unit. Therefore, a two-bedroom apartment can typically house up to five people. Always check your local housing codes for specific limits.
What is a 2-bedroom split floor plan?
A 2-bedroom apartment floor plan with a split layout is one where the two-bedrooms are located on opposite sides of the main living area (living room, kitchen). This design is highly valued for its ability to maximize privacy between occupants, making it perfect for roommates or families.






