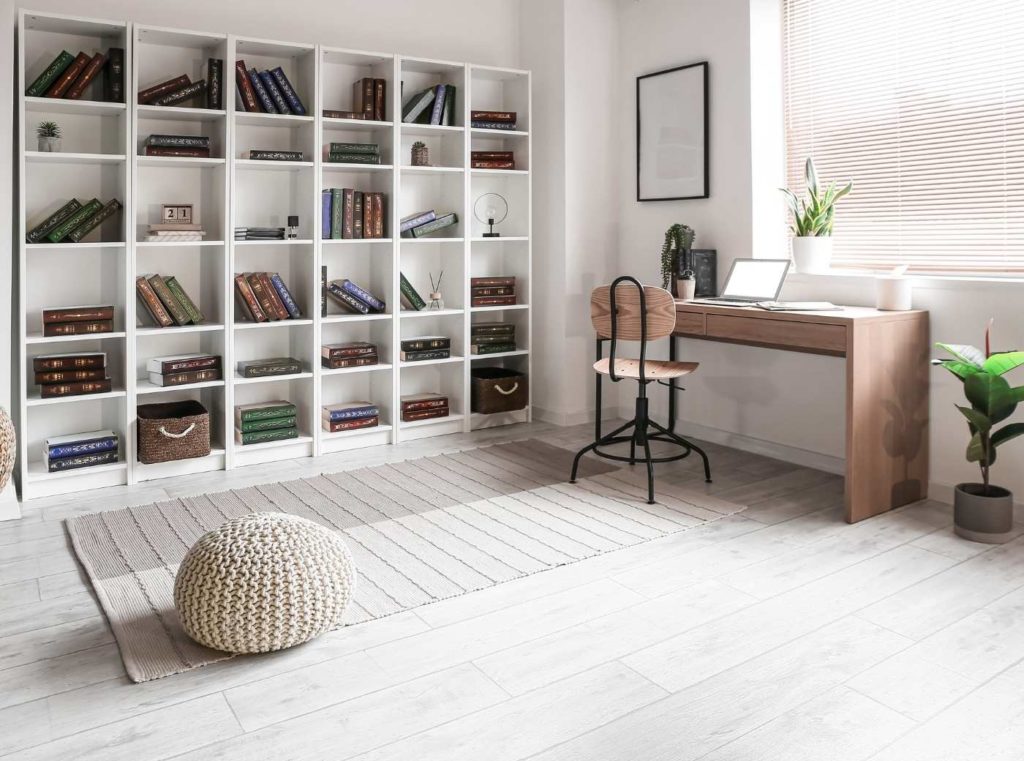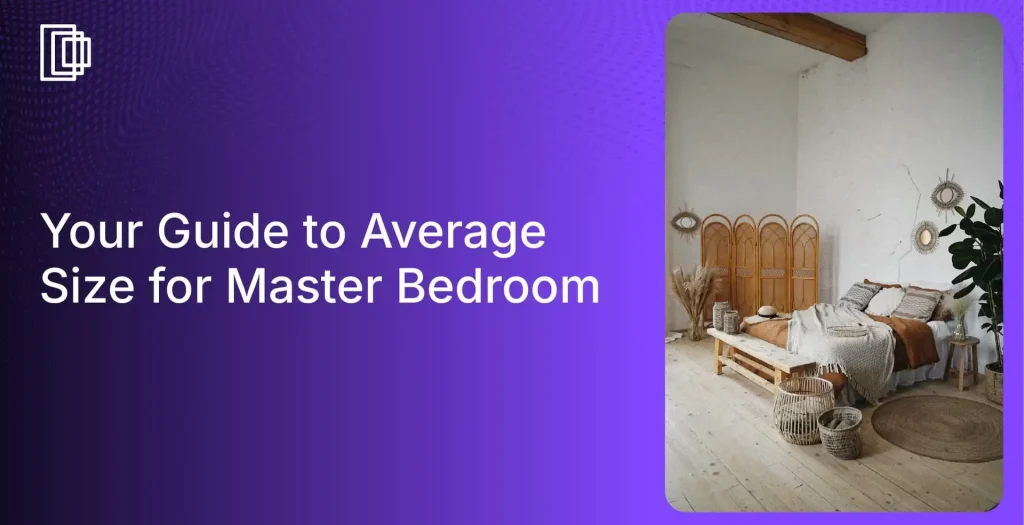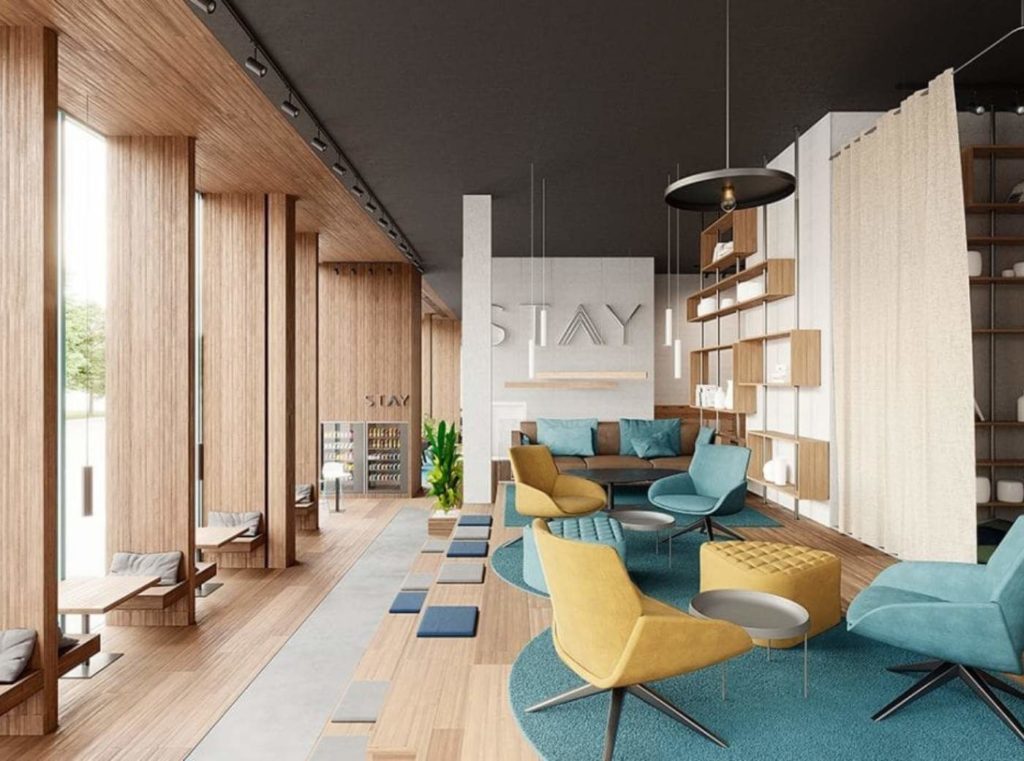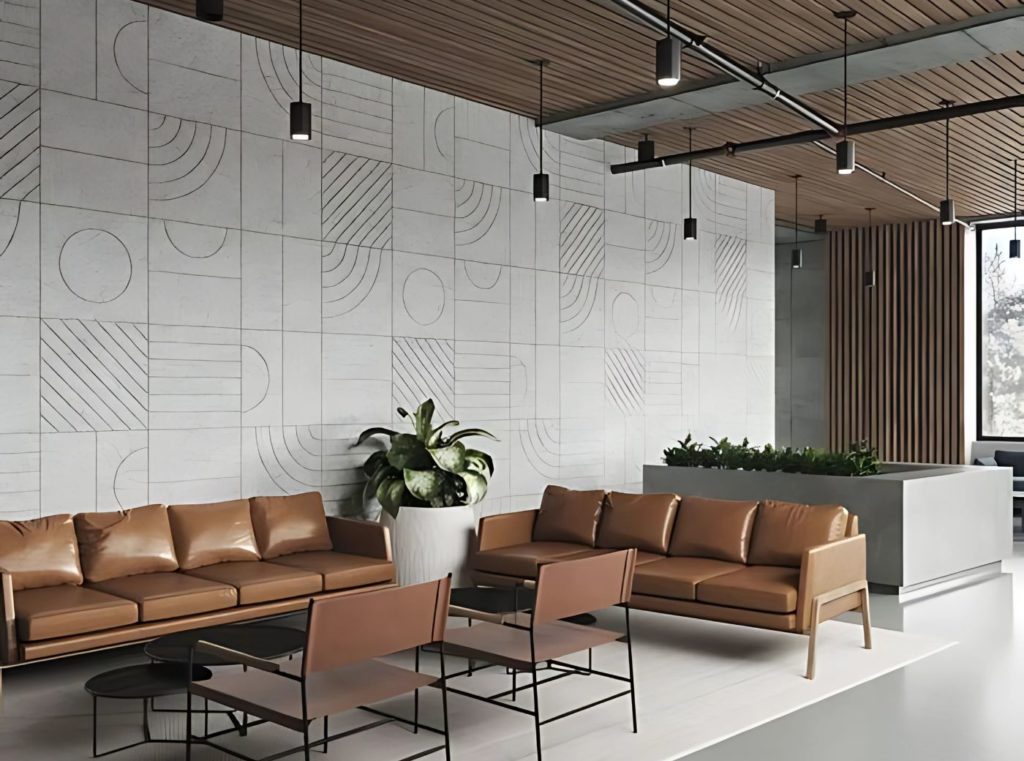Who doesn’t love a retreat to escape reality every evening, after a long day, and immerse oneself in self-care surrounded by nature every weekend? Be it a quiet, calming place for that or a sprightly, energetic space for cooking, chilling out, and partying with friends and family, a patio is the best place for it.
Every single decor piece can add fine detail and function to your patio, and choosing the right combination can make or break the environment you want to create. Patios blur the boundary between indoors and outdoors, and integrating innovative patio design ideas can enhance this seamless transition, ensuring the best of both worlds is perfectly blended.
To help you do that, we’ve put together 17 beautiful patio designs ideas that can inspire your mood board.
Patio Design Ideas that Make Your Guests Swoon
1. An Early Courtyard
If you have limited space in the backyard and want to make a sterling impression in the entrance, you could do a courtyard garden with a deep overhanging roof covering the courtyard, with two skylights to make for a dramatic effect, along with textured stonework along the sides, and a water feature in the side to attract eyes to it.
2. Brightly Colored Stucco Wall Patio
Infuse energy into the patio space with bright-colored furniture, throw pillows, and accent wall colors. Here, in this patio design, you can make the swimming pool the center of attraction. Guests can gather poolside under pavilions to enjoy a drink at wooden tables or by the stone fire pit, and spend lovely evenings dining at the built-in banquet together in this meticulously crafted pool house design. If you’re inclined to infuse a touch of contemporary flair while harmonizing with the existing decor, consider opting for bold-colored polished surfaces such as tables and chairs.
3. Ranch-like Patios
These patios are often constructed in gardens, but you can build them around swimming pools as well. Install arched trellis bordering the poo, towering over the open-air patio, to support flowering climbers and vines. Install wooden beams in the ceiling to create a ranch look. Place wall sconces with warm lighting bulbs in each pillar to cast soft shadows and pockets of light that are just right for a calm evening on the airy patio.
Or, you could get a dimmer and RGB lights for these sconces, and switch on your party mode. Feather on the cap would be wrought iron furniture such as benches, side tables, and coffee tables to complete the ranch look. If you have guests over frequently, the best thing to do is to get a brick fireplace too – this way you take a dip, and warm yourselves later. The entire setup looks put together, classy, and sophisticated.
4. Backyard Living Room
This is an excellent backyard patio design for entertaining guests while setting a refreshing, and casual vibe. Throw in a sisal rug on the floor, at one end of the wall, install a fireplace, place a wrought iron, or wooden coffee table in front of it, and have a couch, ottoman, and lounge chairs placed around it. Get some funky throw pillows, cushions, and blankets to go with them, and set a relaxing atmosphere.
If your entire house palette is neutral, it makes sense to go with a neutral color palette for your patio. A striped awning above the seating area protects you from the heat, so you can use the patio regardless of the time of day. Take this look one step further and make it extra palpable by bringing in potted plants beside the furniture.
Read also – backyard design tool
5. Under-deck Patio
Second-story walk-out decks can be a blessing, in fact. On the top, you have an open sunlight-filled perch looking over the view, but the space below is often dark, and used for dumping old furniture. Well, not anymore. Install a weatherizing ceiling system that holds the runoff water. Once it dries, add overhead lighting, a couple of ceiling fans, and probably a speaker to play music when relaxing.
To optimize this space further, consider how to design deck layout, ensuring it accommodates seating arrangements, perhaps with designated zones for dining and lounging. Bring in an armchair, a rocking chair, or an easy chair to give a super comfy look.
Read also – deck planning software
6. Patios With Extensive Arbor and Trellis
Bring a transformative effect on a patio by installing architectural arbors and trellis. It creates a room-like feeling without closing the patio off from the outdoors. The arbor’s overhead framework supports climbers and helps cool down the patio massively, especially in summer. It can be aesthetic to look at when you introduce flowering plants and maintain them regularly. Add a post and supplemental lattice panels to one side of the structure.
Absolutely wonderful to have it as a freestanding patio – you can do wonders with the construction and design without having to worry much about building codes. This type of patio abounds with arbors and trellis blurs the boundaries between the residence and the wilderness, cuts down on wind and sun, and creates a more pleasant outdoor environment for you to escape to.
7. Screened Patio Room
A screening system is a great way to enclose a patio without pests intruding on you, or a lack of breeze making you sweat. This screen can be of three parts: one is a base channel that sits directly on the patio roof posts, the other is the railings, and the last component is the framing member: glass doors/French doors. Add a coffee table and a couple of traditional, cushioned dining table chairs and you have a covered patio design that gives you the comfort of indoors and outdoors without facing the hassles of either.
8. Patio Kitchen
A patio kitchen is perfect if you host regular dine-out parties with your friends and family. Plan the outdoor patio design around the essential elements of a built-in grill and a convenient countertop surface to cook on, utilizing kitchen design software to ensure optimal placement and functionality.
Don’t forget to include secure storage inside the cooking cabinet as you don’t want to be running in and out to grab ingredients and miss out on the fun with your guests enjoying themselves in the pool or garden. Make it a freestanding structure if that suits the space you have, and build it on masonry so that it cannot be damaged by water, and withstand decades of outdoor exposure.
Get these for your patio kitchen for a comfortable, and enjoyable cooking experience:
✅ Cooking surfaces with separate temperature controls
✅ Outdoor fridges to keep drinks cool
✅ Easy access to water, power, and gas facilities
✅ Pull-up bar, bar carts, and an extended grilling island
✅ Teak tables, and quaint bistro sets
9. Small Cozy Backyard Patio
If you have a small backyard space to work with or want to segregate a large patio into small sections, bringing in low seating walls with comfortable cushions to act as perennial borders around the periphery of a small patio is the right thing to do.
If the place is usually calm and serene, a small water feature will only elevate the vibe multifold. For a small space, the decor needs to be intricate, and swoon-worthy. Install unique, antique, intriguing furniture finds, small daybeds, and probably a daybed swing with a mattress on it by the side.
If daybeds aren’t your thing, go for comfortable armchairs that share an ottoman, and a small coffee table. Incorporating a cozy nook like a guest bedroom nestled amidst the greenery, water feature, and comfortable furniture would transform this space into the dream come true for anyone craving a secluded, serene retreat near their home.
10. Tiny, Unique Patio
This is a rather small patio design idea built over a few square feet of outdoor tile, before entering a sprawling garden, or lawn. Place bar-style table and stools to provide a spot for a quick bite, or a cup of tea while enjoying the view of the garden nearby. To visualize and refine the layout, consider using a floor plan creator tool. Implement concrete patio design ideas, and painted concrete tiles for the flooring, so the floor is inherently slip and scratch-resistant.
Read also – 8 Best Creative Terrace Design Ideas For Your Home Terrace
11. Sheltered Patios
They can be sheltered either by porticos, arcades, portals, or by extending from an overhead roof, or with freestanding patios with pavilions, pergolas, and other roofed structures. Sheltered patios are great if you’re planning to spend big bucks on landscaping, to give you a scenic setting to work with. Add ceiling fans to help moderate the outdoor heat, especially if you live in warm climates. Install French doors to provide access to different rooms of the house.
12. Patios and Deck Combos
A brilliant idea to combine both decks and patios to make for an extra large, super-relaxing setup. It works well for sloping sites. Adds 3D visual interest that eases the transition from the house to the landscape. The deck can be geared towards cooking and dining, while the patio can create a more casual, romantic ambiance for relaxing. When taking on a patio deck combo, one of the most important things to focus your attention on is transition.
Transition from the deck to the patio has to be seamless, yet strike visually.
✅ A few broad steps will make them feel more united
✅ Narrow or winding steps can act as the focal point
✅ Landscaping can also bring them together
13. Poolside Patios
These are popular warm-weather favorites that have the potential to include full-service amenities like outdoor hearths, outdoor kitchens, and an assortment of comfortable furniture. A pool deck with 10-12 feet accommodates a row of chaises and still provides space for passage.
Ensure the paving materials are safe, non-skid, and cool underfoot. The shade structure can be designed to resemble a pool house, pavilion, and pergola. You’d definitely need a fan, an under-counter refrigerator, rolling carts, comfortable furniture, minimalist styling, with soft natural colors, and a serene setting.
14. Irregularly Shaped Patios
Show changes in floor levels with sheet waterfalls pouring down from the walking surface of the pool deck. Contrasting tile colors, and an extra stone lip around the pool’s edge all add visual interest to this corner patio. Adding a lounge, and pool chairs with a small bar table completes the look of the patio.
15. Arbored Patio Near the Pool
This is suitable for large patios. In this design, you have three patios overlooking the pool. White limestone is used around this pool and the patio reflects rather than absorbs the sun’s rays. Two towering arbors keep things cool. The first, lower patio is for access and convenience and to provide additional shelter.
The next patio, the upper patio, is the main gathering space for dining, relaxing, and entertaining, designed with the help of an AI interior design generator. You can also include a fire pit, high-top table, seating, and bar seating. Consider installing a massage table and storage to give yourself and your guests a refreshing experience.
16. Enclosed Courtyards
Gives you both the privacy and protection you need in a relaxing space. It’s enclosed with masonry walls, loose screening, and low-seat walls invitingly defining a courtyard’s boundaries. Fence boards can be fit tightly together or be spaced loosely apart to affect the airflow and views. Having an arbor is great, entry arches and gates are desirable to have, and plantings help soften the hard surface. It also aids you in absorbing sounds.
17. Destination Patios
Image credits: All images featured in this blog are AI-generated or created using Foyr Neo, an advanced interior designing software.
Destination patios are freestanding patios that are tucked and private behind pushes. It can be a comfortable perch to enjoy a view and can be a focal point of its own, and an addition to the primary patio.
It can be a unique backyard getaway, and help host any gathering. Think about what kind of an experience you want to create for yourself and your family, and based on it, including a compact swimming pool and a foldable divider to serve as a changing area. On the other side, install a shower booth. This destination pool can adjoin outbuildings, whether it’s a backyard studio or guest house, and give you a phenomenal experience whether it’s cooking, dining, or chilling with your kith and kin.
How Can You Design The Best Patio Designs?
Given that your site plan is unique, how do you know which of the above patios will work in your space and which won’t? You figure it out by visualizing your site with your favorite patio paver designs and ruling out the ones that don’t fit in.
How can you visualize every inch of the space without leaving anything to chance? With an advanced tool like Foyr Neo.
Here’s what you can do:
Step 1: Sign up for Foyr Neo’s 14-day trial.
Step 2: Go on to the Neo mood board and curate everything you’d love to have in your landscape.
Step 3: Create the floor plan of your landscape on Neo.
Step 4: Choose from 60,000+ 3D decor materials and simply drag and drop them into the interior design.
Step 5: Get any material in any color scheme, texture, shape, or pattern and truly customize your landscape.
Step 6: View the makeover in 2D and 3D, from all possible angles and lighting conditions.
Step 7: Render your design in a few minutes and witness your landscape in all its glory.
That’s all it takes! With 24/7 support and live chat, we’re here to help you if you ever get stuck anywhere. You can find tutorials on how to design on Neo all over the internet, so you’re never truly alone when you design using Neo.
What are you waiting for? Start curating your mood board for your landscape, sign up for Foyr Neo’s 14-day free trial today.
FAQs
Concrete is a highly favored material for patio designs due to its durability and versatility, offering various finishes like stamped, stained, or polished surfaces. Pavers are another popular choice, consisting of interlocking stones. For a more natural and high-end look, natural stone options such as flagstone or slate are excellent, providing a timeless appeal. Brick is a classic choice that adds a warm, rustic aesthetic to patios.
Creating an outdoor living room on your patio with comfortable seating, outdoor rugs, and coffee tables can transform the space into a cozy, functional area for relaxation and entertainment. Incorporating a fire pit as a central feature with surrounding seating is great. A garden oasis can be achieved by integrating lush plants, water features, and natural elements, offering a tranquil retreat.
A covered patio provides significant weather protection, allowing you to enjoy your outdoor space regardless of rain or strong sun, thus extending its usability. It helps in temperature control by keeping the area cooler in summer and warmer in winter, making the patio comfortable year-round. Additionally, a covered patio offers excellent protection for outdoor furniture, shielding it from the elements and prolonging its lifespan. It also increases privacy, offering a secluded space away from the view of neighbors and passersby.
Choosing the right patio design for your home starts with considering your lifestyle and how you intend to use the patio, whether for entertaining, relaxing, dining, or gardening. It’s important to select materials and designs that complement the architecture and style of your home to ensure a cohesive look. Budget is a crucial factor, so explore options within your price range while ensuring quality and durability. Consider the climate in your area and choose materials that can withstand local weather conditions.
Maintaining a patio involves regular cleaning to keep it looking its best; sweep away debris and wash the surface periodically to prevent dirt and grime buildup. Sealing surfaces such as concrete, pavers, and natural stone can protect them from stains and weather damage, extending their lifespan. Regularly inspect your patio for any signs of damage like cracks or loose pavers, and perform necessary repairs promptly to prevent further issues. Weed control is essential; remove weeds from joints and cracks to maintain the structural integrity and appearance of the patio.


























