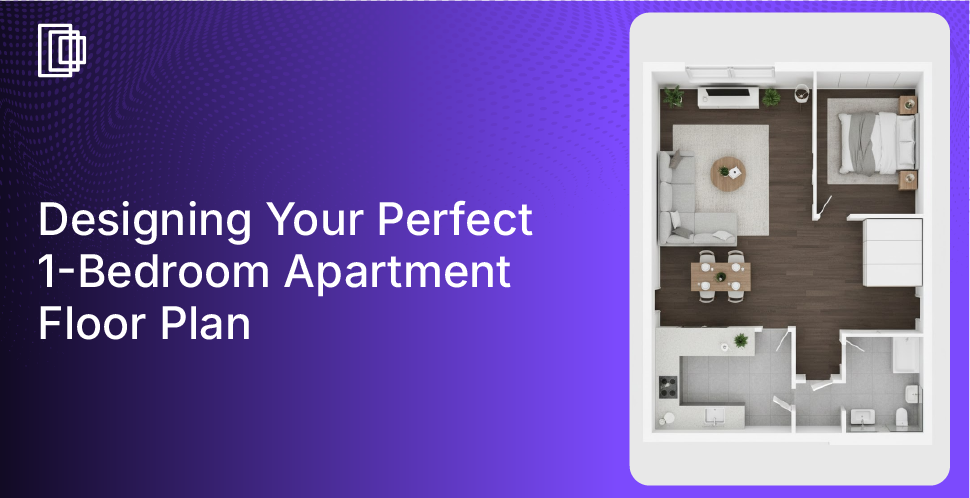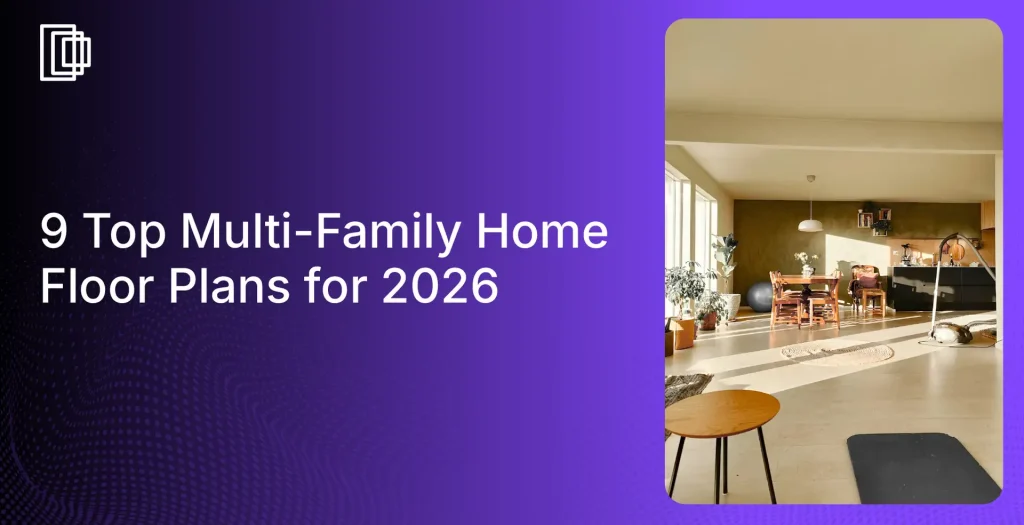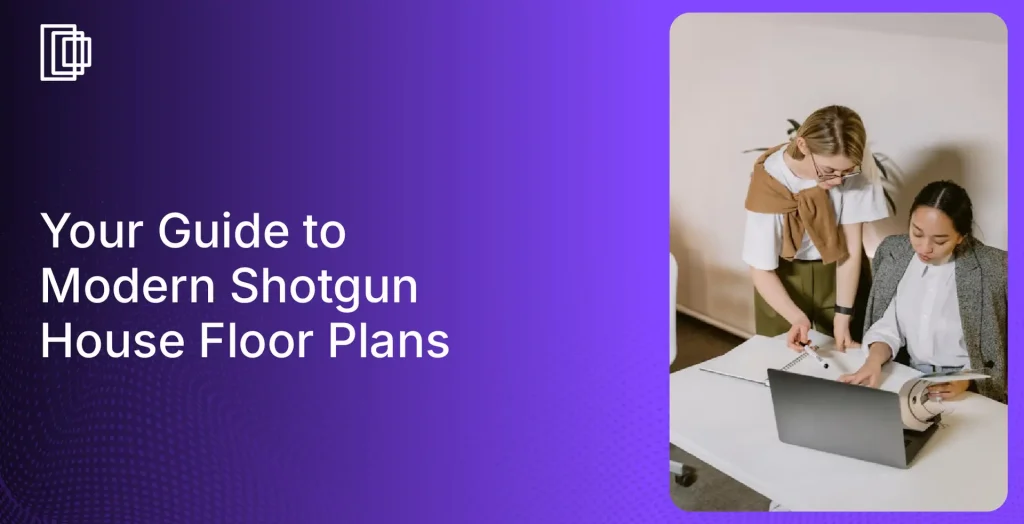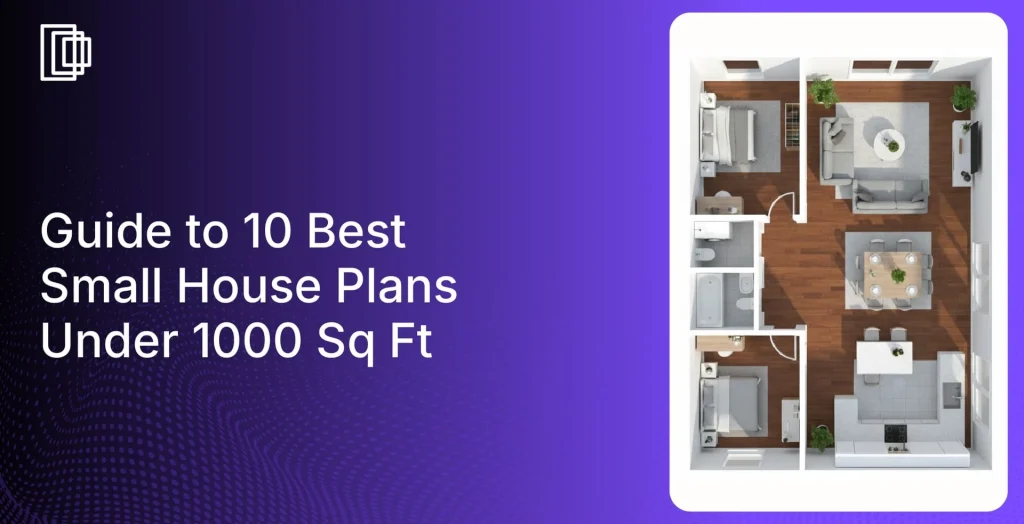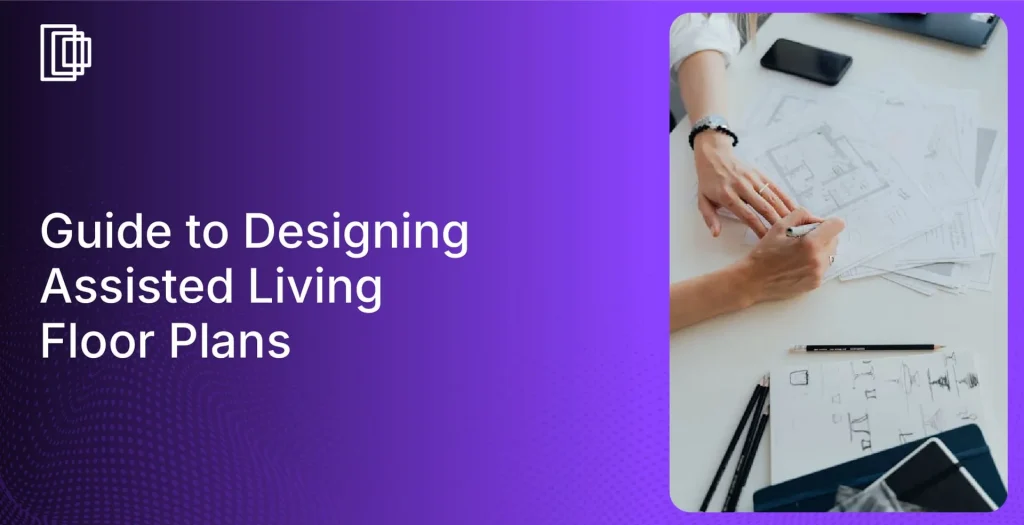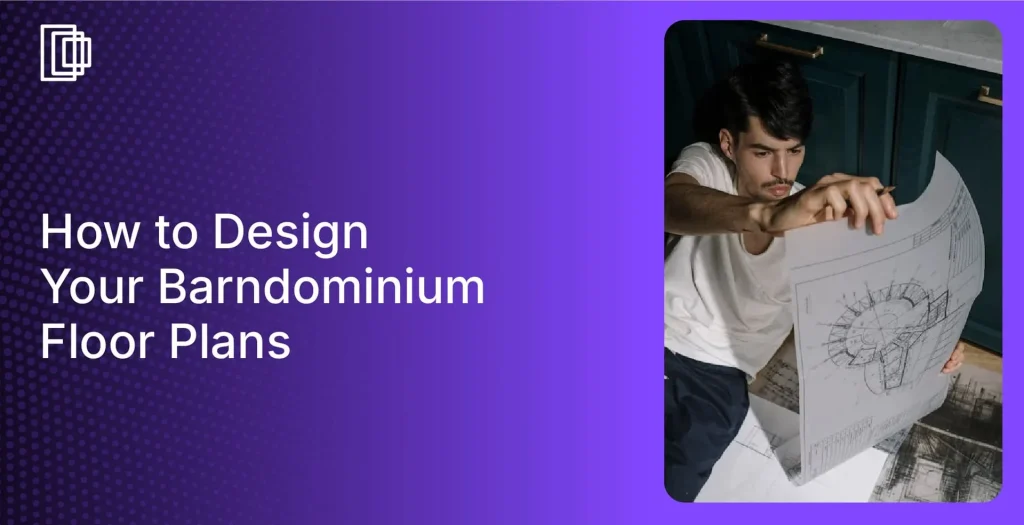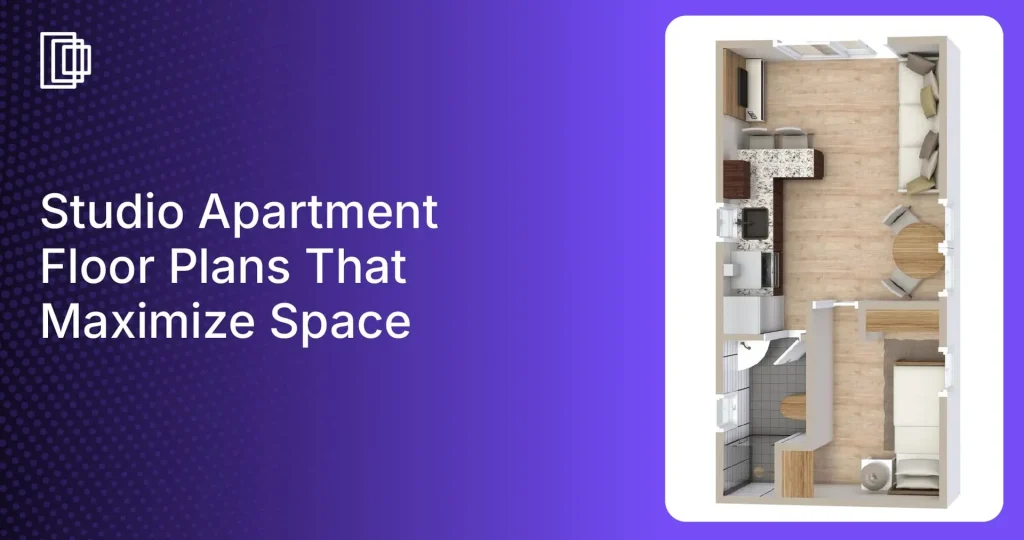The one-bedroom apartment is a versatile space. It’s the perfect launchpad for singles, a cozy haven for couples, and a smart investment for many. With so many potential layouts, finding the one that truly feels like home can be a fun challenge. How do you create a space that is both stylish and functional?
The key to a comfortable and efficient home lies in the perfect 1-bedroom apartment floor plan. A well-designed layout can make a small space feel expansive while a poor one can make even a generous area feel cramped. It’s all about understanding the flow, maximizing light, and making every square foot count.
This guide explores various apartment-style 1-bedroom house plan ideas, from compact studios to spacious lofts. We will cover important aspects like average size and who each layout is best for, helping you find the ideal design for your next project or your own home. Let’s dive into some inspiring examples.
Small 1-Bedroom Apartment Floor Plan
This layout is all about efficiency and smart design. It typically combines the living, kitchen, and dining areas into a single, compact space to maximize functionality without feeling cluttered.
- Ideal Size: 400-600 square feet. This size requires careful planning to ensure every inch is used effectively, making it a great challenge for a designer.
- Best For: Single professionals, students, or anyone embracing a minimalist lifestyle. It’s a popular choice in dense urban areas where space is a premium.
- Analysis: Success with this 1-bedroom apartment floor plan depends on multi-functional furniture and vertical storage. It is a design puzzle where every piece must fit perfectly to create a harmonious and livable environment.
Studio-Style 1 Bedroom Apartment Floor Plan with a Divider
This plan offers an open feel while creating a subtle separation between sleeping and living areas. A stylish bookshelf, a curtain, or a decorative screen can define the bedroom without closing it off completely.
- Ideal Size: 500-700 square feet. This provides enough room to create distinct zones without needing permanent walls.
- Best For: Individuals or couples who enjoy an open-concept feel but want a visual cue to separate private and public spaces.
- Analysis: This one-bedroom apartment layout plan offers flexibility. You can easily visualize different divider options using Foyr Neo’s drag-and-drop feature and its extensive library of 60,000+ 3D models to find the perfect solution before committing.
Inspiring 1-bedroom apt floor plans using a divider, Credit: Pinterest
L-Shaped 1 Bedroom Layout
The L-shape is a fantastic layout that naturally creates distinct zones. The corner of the ‘L’ often separates the living and dining areas from the more private bedroom and bathroom spaces.
- Ideal Size: 650-850 square feet. The unique shape allows for better furniture arrangement and a more dynamic flow.
- Best For: Those who want a clear separation of spaces without the confinement of a long, narrow hallway.
- Analysis: This 1-bedroom floor plan option feels more like a small house than an apartment. With Foyr Neo, you can use the intuitive floor plan creator to experiment with furniture placement in the nook, ensuring it becomes a functional and cozy corner.

Open Concept 1 Bedroom Apartment Floor Plan
An open-concept layout removes most interior walls to create a single, airy living space. The kitchen, dining room, and living room flow into one another, making the apartment feel larger and brighter.
- Ideal Size: 600-900 square feet. This size is large enough to feel spacious while maintaining a cozy, integrated atmosphere.
- Best For: People who love to entertain and prefer a modern, communal living experience. It encourages social interaction and a flexible use of space.
- Analysis: The challenge here is creating cohesion. You can use Foyr Neo to test different color palettes and materials from the curated library to define zones visually, ensuring the design feels unified. The one-click 2D to 3D conversion helps you instantly visualize the result.
For a deeper dive into creating functional and beautiful living spaces, check out Foyr’s design ideas for living rooms.

1 Bedroom Apartment Floor Plan with Kitchen Island
A kitchen island adds valuable counter space, storage, and a casual dining spot. It acts as a natural hub in an open-concept design, bridging the kitchen and living areas.
- Ideal Size: 700-1,000 square feet. This ensures there is enough clearance around the island for comfortable movement.
- Best For: Home cooks, entertainers, and anyone who wants their kitchen to be the heart of the home.
- Analysis: The island can be a statement piece. With Foyr Neo’s “Create New Product Tool”, you can design a custom island with unique features and countertops, tailoring it perfectly to your client’s needs and generating a photorealistic render in minutes.
Corner Unit 1 Bedroom Floor Plan
A corner unit is highly desirable because it typically offers windows on two sides. This floods the space with natural light and often provides better views and cross-ventilation.
- Ideal Size: 750-1,000 square feet. The extra windows can make the space feel significantly larger than its actual footprint.
- Best For: Anyone who prioritizes natural light, views, and a feeling of openness. It also offers more privacy with fewer shared walls.
- Analysis: This 1-bedroom apartment floor plan is a joy to design. You can leverage Foyr Neo’s smart lighting controls to simulate how to use light and shadows in interior design, helping you create a perfect ambiance and achieve stunningly realistic renders.
Ready to see how you can create a floor plan from scratch? Watch this helpful tutorial from Foyr:

1 Bedroom Apartment Floor Plan with Walk-In Closet
For those who love fashion or simply need extra storage, a walk-in closet is a game-changer. It keeps the bedroom tidy and provides ample space for clothes, shoes, and accessories.
- Ideal Size: 800-1,100 square feet. This allows for a generously sized closet without sacrificing living or sleeping space.
- Best For: Couples, fashion enthusiasts, or anyone who needs more storage than a standard closet can offer.
- Analysis: You can design the ultimate custom closet with Foyr Neo. Use the “Create New Product Tool” to design custom built-in shelving and storage solutions, ensuring every inch is optimized for organization and style.

1 Bedroom Plus Den Floor Plan
A den adds valuable flex space to a 1-bedroom apartment floor plan. It can serve as a home office, a guest nook, a hobby room, or even a small nursery, adapting to your changing needs.
- Ideal Size: 850-1,200 square feet. This ensures the den is a usable size without making the main living areas feel small.
- Best For: Professionals who work from home, small families, or anyone needing a versatile, multi-purpose room.
- Analysis: This layout offers incredible versatility. Before settling on its function, you can create multiple design versions in Foyr Neo to show your client. With all versions saved, you can easily compare options with a single click.

1 Bedroom Apartment with Home Office Nook
Even without a dedicated den, you can carve out a functional workspace. A small nook in the living room or bedroom can be transformed into a productive home office with the right desk and shelving.
- Ideal Size: 600-900 square feet. You don’t need a massive apartment, just a cleverly chosen corner.
- Best For: Remote workers, students, or anyone who needs a designated spot for tasks without sacrificing an entire room.
- Analysis: Create the perfect work-from-home setup by exploring Foyr’s extensive library of furniture models. Use the precise Ruler Tool to ensure your chosen desk and chair fit perfectly and meet ergonomic standards.
For more inspiration, explore these innovative home office ideas.

1 Bedroom Floor Plan with Balcony or Patio
A private outdoor space, no matter how small, extends your living area and connects you with the outdoors. It’s perfect for morning coffee, container gardening, or relaxing in the fresh air.
- Ideal Size: 700-1,200+ square feet. The apartment itself can vary in size, but the balcony adds significant lifestyle value.
- Best For: Plant lovers, pet owners, and anyone who craves a bit of private outdoor space for relaxation and entertaining.
- Analysis: Designing an outdoor area is easy with Foyr Neo. You can enhance your exterior renders with adjustable Dome Lighting to create beautiful, realistic scenes that will surely impress your clients and help them envision their new lifestyle.
Visualizing your design is key. See how Foyr Neo can transform a simple plan into stunning photorealistic renders in this walkthrough.
Loft-Style 1 Bedroom Floor Plan
Lofts are known for their high ceilings, large windows, and open industrial feel. Often found in converted warehouses, they feature an open one-bedroom apartment layout plan with sleeping areas on an upper mezzanine level.
- Ideal Size: 900-1,500 square feet. The vertical space is just as important as the horizontal footprint in these layouts.
- Best For: Creatives, artists, and anyone who loves a raw, urban aesthetic with a dramatic sense of space.
- Analysis: The high ceilings in a loft are a defining feature. Use Foyr Neo’s Pan Feature to adjust camera positions and create elevated perspectives that perfectly showcase unique ceiling details and the overall scale of the space in your final renders.

Tips for Maximizing Any 1-Bedroom Apartment Layout
No matter which of these tiny house plans you choose, a few key strategies can help you make the most of the space and create a home that feels both spacious and stylish.
- Choose Multi-Functional Furniture: Invest in pieces that work hard. Think of an ottoman with hidden storage, a dining table that can double as a desk, or a sofa that converts into a guest bed to maximize utility.
- Go Vertical with Storage: When floor space is limited, look up. Use tall bookshelves, floating shelves, and wall-mounted cabinets to draw the eye upward and keep clutter off the floor, making the room feel larger.
- Use Mirrors Strategically: Mirrors are a designer’s best friend in small spaces. A large, well-placed mirror can create an illusion of depth, reflect light, and make any room feel instantly bigger and brighter.
- Create Cohesion with Color: Stick to a light and neutral color palette to create a sense of openness. Using consistent colors throughout the apartment will make the space feel more unified and expansive.
Bringing complex 1-bedroom floor plans to life can be a creative challenge. For expert guidance on maximizing your layout, explore Foyr’s Interior Design Services. Our professionals create personalized design packages, starting at just $99, to perfect every detail
Bring Your 1 Bedroom Apartment Floor Plan to Life with Foyr Neo
Feeling inspired by these simple 1-bedroom apartment floor plans? The next step is to visualize your own ideas. Foyr Neo is a powerful, all-in-one interior design software that helps you move from concept to client approval faster than ever before. It’s built for designers, not architects, which means you get professional results without the steep learning curve.
Easily create 2D plans, drag-and-drop furniture, and get photorealistic renderings of your future home with Foyr Neo.
Experiment with textures, adjust lighting, and create photorealistic 12K renders in minutes. With AI-powered tools like the AI Magik Bar, you can make changes with simple text prompts, streamlining your workflow.
Stop juggling different programs. Foyr Neo combines everything you need into one intuitive, cloud-based platform. Start your free 14-day trial today.
Frequently Asked Questions (FAQs)
What is the best size for a 1-bedroom apartment?
The ideal size for a one-bedroom apartment typically ranges from 600 to 900 square feet. This provides enough space for a comfortable living area, a functional kitchen, a separate bedroom, and adequate storage without feeling cramped or being difficult to maintain.
What is the ideal layout for a one-bedroom flat?
An open-concept layout is often considered ideal as it maximizes the sense of space and light. A great 1-bedroom apartment floor plan will have a logical flow, with public spaces like the kitchen and living room near the entrance and the private bedroom and bathroom tucked away.
How to have an office in a 1-bedroom apartment?
You can create a home office by using a flexible den or by designating a specific nook in the living room or bedroom. Use a slim desk, vertical shelving, and good lighting. Multi-functional furniture, like a secretary desk that can be closed, is also an excellent space-saving solution.
How to make a 1-bedroom apartment work for 2 people?
Success lies in smart organization and defined zones. Choose multi-functional furniture, maximize vertical storage, and ensure there are designated spaces for each person’s activities. A layout with a walk-in closet or a small den can provide much-needed personal space and storage.


