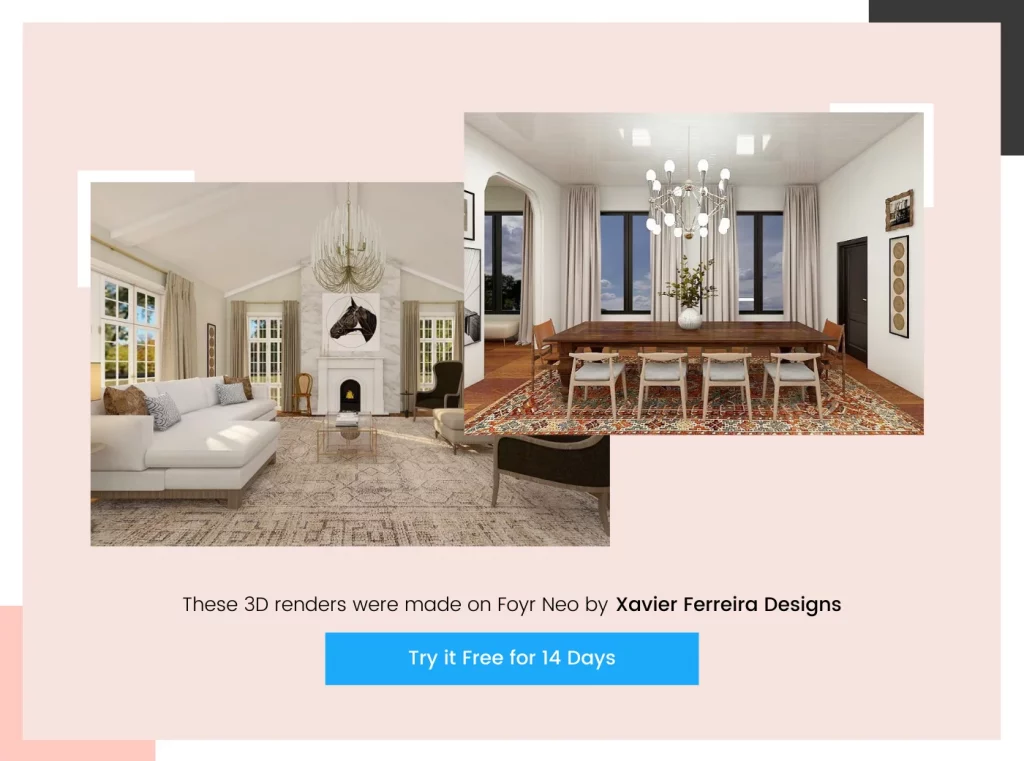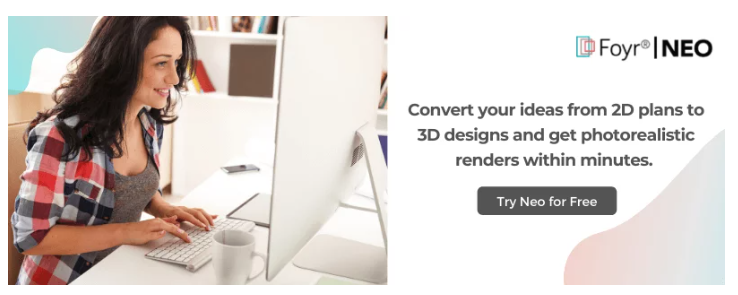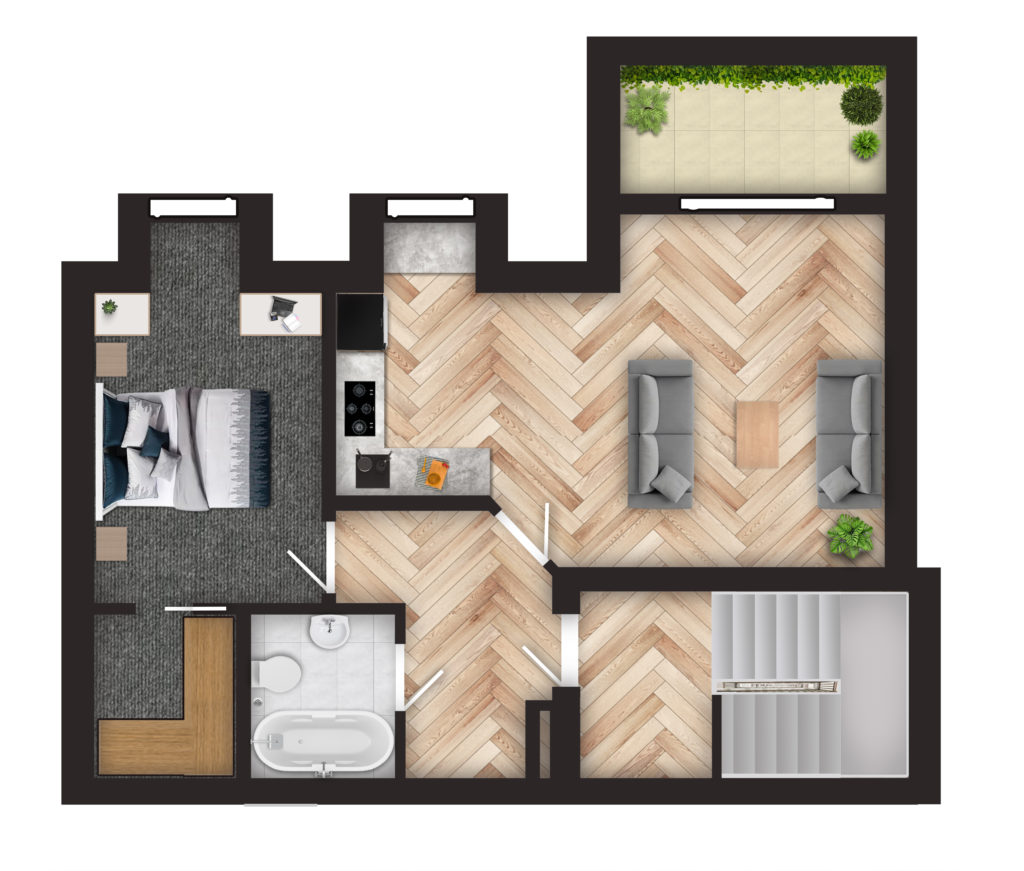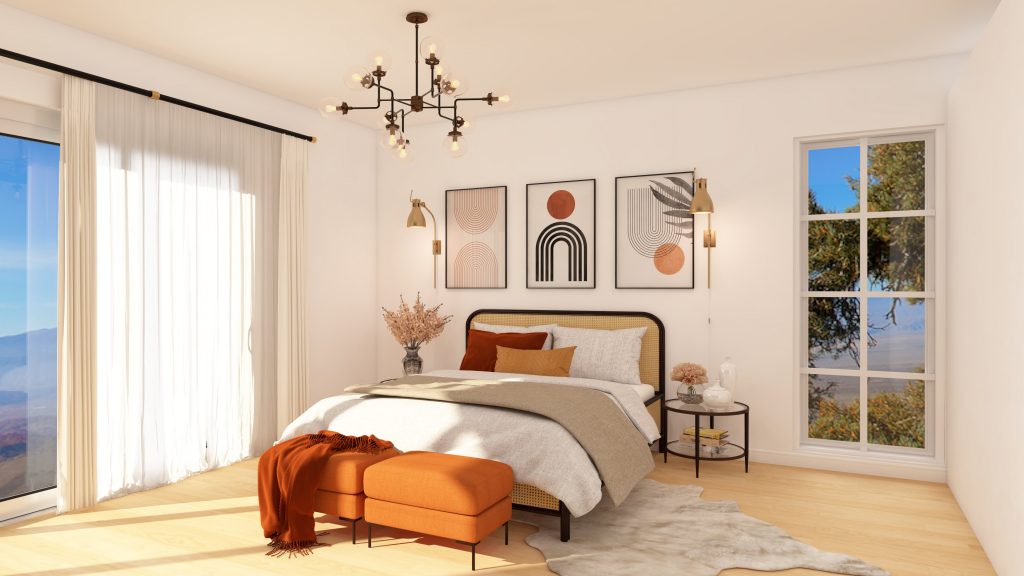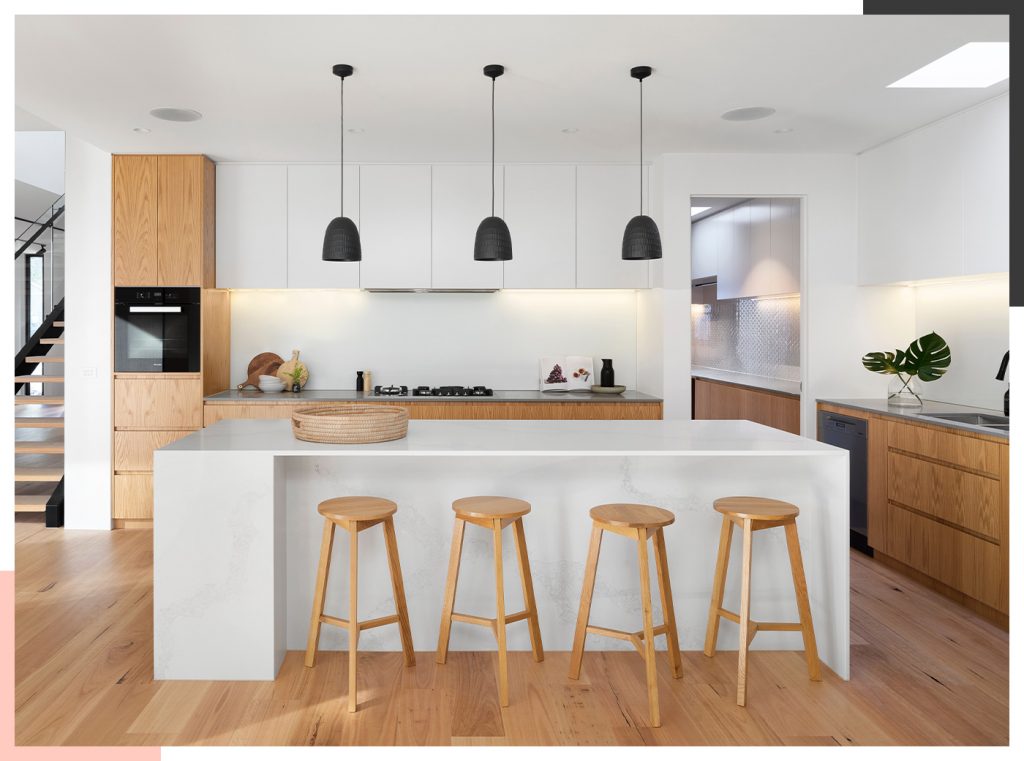Learn » Design Software & Tools »
Modern architectural design has gone through a clear change in the last century. Humankind has evolved since interior design and architecture were introduced and in order to keep up with that, designers had to adapt and you want improved methods to execute their creativity.
These days, there is a solution to almost everything no matter how extravagant a request the client makes. Regardless of if their concerns lie with the ventilation, lighting, particular variety of design trends, or even the cost of the entire design project, designers can always find the perfect solution amongst a number of software programs and 3D modeling tools.
What is 3D Modeling Software?

A 3D modeling software is a design tool used by 3D artists and designers to create spectacular product designs in various formats. It is a 3D visualization software that helps designers bring their creative ideas to life and express their essence in the most innovative ways.
✅ A 3D modeling software translates Objects and spaces into 3-dimensional mathematical expressions and represents them in the form of a photo-realistic model.
✅ The 3D CAD designs that are created by these rendering software programs are then utilized across several industries for various purposes.
✅ The functionality of any 3D software is to take 2D images or scanned images of design components such as real estate, game engines, and other parametric elements.
✅ Basically, 3D software programs use the facilities of 3D animation, computer graphics, and real-time sculpting tools to help create the best designs that meet the industry standard.
✅ Using these powerful tools and the plugins and animation features that come along with them, designers can build everything from scratch. For instance, some 3D software or CAD software programs aid in game development whereas sculpting tools in others are highly useful to architects for product design.
✅ These 3D animation toolsets are also highly useful for interior designers to replicate real estate property in a 3D model and introduce exclusive features such as illumination, airflow, and placement of 3D objects such as furniture, fixtures, etc.
✅ In truth, 3D software, especially the ones that allow polygons and parametric for 3D animation or a godsend to anyone with a creative side.
It is important to choose the 3D modeling software that is best suited for your needs and that of your clients, so let us discuss how to identify one.
| Gunita Kulikovska, a leading architect and designer explains, “Think of yourself as a client – you have your vision, and how you feel about a space you want to live in. What tools do you use to convey your needs to an architect? As an architect, you have your vision of how the space should be, how do you communicate it to the client exactly how you perceive it? This is where 3D modeling tools help.” |
How To Choose the Best 3D Modeling Software?
Every 3D modeling software has its pros and cons. Some open-source 3D design software programs allow beginners to learn the functionality and usefulness of these products and prepare them for how to use more advanced ones. There are also other design software programs that are built primarily for experienced professionals who are fluent in 3D CAD and computer graphics.
Of course, these modeling programs come in the form of paid and free software. While the Free software programs our preferred choice is for beginners and design students, the learning curve can be very steep. The paid rendering software, on the other hand, may not be a go-to choice for most people but they are the most optimum solution for serious professionals or even aspiring ones.
With no further ado let us discuss the main factors that you need to bear in mind when choosing the best 3D modeling software for you:
| Aspects to Evaluate | Significance |
| Rendering platform | Ensure that your rendering software does not slow down your system. Several options allow cloud computing thereby reducing the strain on your devices. |
| Compatibility with other systems and tools | You can choose from several offerings that work on Windows, Linux, Mac OS, iOS, Android, and just about any other operating system that is currently in use. If you choose a 3D modeling software that is devised to support cloud computing, the significance of the operating system may be reduced but not completely negligent. Therefore, pay special attention to the description and system requirements of the modeling program that you choose. |
| Format suitability | You also need to ensure that the design software allows you to work with a multitude of formats. You see, not all design firms or clients use the same formatting or even carry similar devices that support similar formats. |
| Material library | You need a ton of variety and the ability to customize each model/material you want, for you to hyper-personalize every design for your clients. Ensure the modeling software has multiple varieties in each category of materials, and allows you to copy and paste colors and textures effortlessly. |
| Workflow adaptability | Whether you are a freelance designer or even an independent contractor, you need 3D modeling software that simplifies your work end to end. some select design software is equipped to not only handle product designs but also whip up billing, allow project management, follow-ups with clients, and a lot more. |
10 Best 3D Modeling Software
as promised here is a list of both paid and the best free 3D programs available in the market currently some of these programs offer an abundance of features even in their free versions during the trial run while others only come in the form of freeware.
Ideally, aspiring and experienced professionals usually prefer the ones that are cost-effective as well as offer high functionality. This is simply because it is a well-known fact that even the best free 3D modeling software can be a bit difficult to learn for beginners and to implement for professionals. The paid programs on the other hand are developed on user-friendly platforms that simplify the workflow and the workload.
Without further ado let us take a peek at the top 3D modeling software for all your sculpting, animation, visualization, product design, and workflow needs:
1. Foyr Neo
Given the acceptance and popularity that Foyr Neo has received from the majority of its users in a short while, it is no surprise that it is our favorite and deserves a place on the top of this list. This particular design software was developed to help architects, interior designers, and creators of powerful game engines develop photo-realistic product designs in various formats.
Pros:
✅ Foyr Neo is a cloud-based platform that is compatible across several operating systems regardless of whether you use Windows, Mac OS, etc.
✅Another incredible feature of Foyr Neo is its ability to support multiple formats without having to download a bunch of external applications. Therefore, 3D artists and interior designers often use it for sculpting and designing from scratch, introducing 3D animation and functionality, and storing it online for easy access.
✅Foyr Neo has a rather friendly user interface alongside a set of tutorials to help you learn finesse in 3D design. The open-source libraries and abundance of 3D modeling tools make it a genuine gem among its competitors in the Arena of design software.
✅The learning curve on Foyr Neo is considerably lower and you can usually familiarize yourself with all the features of the software during the 14-day trial that is available as a free version.
✅Foyr Neo is available to designers as well as the general public for an itty bitty amount of $49 a month, which is significantly lower than most paid software and worth the money.
Cons:
❌ Foyr Neo is only available in laptops and desktops, and not on mobiles.
| Rebecca, founder and principal designer of Makemyhousehome has been using Foyr Neo for a long time. She elucidates how Foyr helps her in creating designs, “Showing how different things will look like in your client’s space, how it’ll fit into their lives and in their home is important, and Foyr helps me do that.”
She also goes on to explain how Foyr Neo eases her business workflows as well, “Clients want me to deliver at least 4 different photos of each view. Most 3D modeling tools can only give me cartoonistic images, which clients won’t be satisfied with. With Foyr Neo, I can deliver images for each view and show a clear walkthrough video, which helps me move sales cycle faster.” |
2. Autodesk Maya
Everyone in the field of design is familiar with the name Autodesk, and the innumerable contributions the company has made towards developing design software.
Pros:
✅Maya is one of those offerings from the organization that has helped many professional designers regardless of their field of practice.
✅This CAD software is a paid one with a significant learning curve, however, the features more than makeup for it show product design.
✅It is compatible with several operating systems including Linux, Windows, Mac OS, and others, which makes it a preferred choice for many designers.
✅The powerful toolset used in the photo-realistic renditions of the designs makes it easier for clients to visualize just what the designer had in mind.
Cons:
❌Maya may not be the most user-friendly surface modeling and rendering software but it does have its perks.
Read also – 10 Best Maya Alternatives
3. Blender
If you are looking for the best free 3D modeling software that you can use for your design needs blender is an excellent choice.
Pros:
✅For aspiring designers as well as hobbyists, blender offers industry-standard animation tools is simplify the design process.
Cons:
❌ Since Blender is free software it does not support a multitude of formats such as STL files, high definition animations, etc. However, if you are in need of design software and a modeling program that will effectively allow you to modify floor plans, add exquisite designs and furniture, texturing, and photorealistic visual effects, you may have found what you were seeking with Blender.
Read also – 10 Best Blender Alternatives
4. 3DS Max
Another offering coming from the design giants called Autodesk is 3DS Max.
Pros:
✅Unlike Autodesk Maya, 3DS Max is more suited for novice designers or small-time freelancers, or even homeowners for that matter.
✅There are free versions as well as paid versions available for this 3D CAD program. You can use the free software for small modeling programs. However, if you wish to inculcate more complex designs that meet the industry standards you may need to purchase the paid version of 3DS Max.
✅The rendering software offers powerful tools and photorealistic computer graphics for all Manners of video games, surface modeling, interior designing, etc.
✅Much like Maya it is also compatible across several operating systems, which makes it easier for users to share files even within the design firm.
Cons:
❌ May not be suitable for large scale projects or commercial design.
Read also – 15 Best Free Interior Design Software Tools
5. Sketchup
Another popular choice among modeling programs that uphold industry standards in terms of computer graphics, 3D modeling, 3D printing, etc. is SketchUp.
Pros:
✅This 3D modeling software that is available in the form of both free software as well as paid forms comes in three variations. The basic version of SketchUp is free of course, however, if you require powerful tools for your rendering software, you can choose from SketchUp Pro or SketchUp Makeup.
✅This rendering software much like most on this list shows real promise when it comes to file-sharing and supporting various formats.
✅It is compatible with many operating systems which makes it that much easier for designers to use them on any device and share the files with their clients and potential prospects.
Cons:
❌ Users report subpar quality renders even in the highest plans of SketchUp.
Read also – 10 Best SketchUp Alternatives for Designers
6. ZBrush
ZBrush is another popularly used user-friendly toolset that several mid-level designers use for small projects without a lot of 3D animation.
✅It uses rather innovative technology to convert 2.5D images alongside 3D images to create 3D animations. It uses a technology that continuously stores important information pertaining to the design scheme.
✅ZBrush is well suited to work with painting, coloring, texturing, Lighting, digital sculpting, and a lot more.
✅You can also save the orientation and a piece of in-depth information about your design ideas on the platform.
Read also – 15 Best 3D Rendering Software Alternatives
7. Cinema 4D
A product of Maxon, cinema 4D is among those CAD software programs that come with support for polygonal design as well as some interesting sculpting tools.
✅As the name suggests, the use of this particular design software is not limited to its compatibility with 3D printers or surface modeling techniques but rather to its range of services.
✅Cinema 4D is popularly used by artists working with real-time animations, films, game design, and sometimes even by architects and interior designers.
✅The design software is compatible with popular and major operating systems such as iOS, Android, Windows, Linux, Mac OS, and more.
Read also – 3D Modeling vs 3D Rendering
8. Modo
Modo, a 3D software program that has helped several video game designers as well as interior designers to present creative geniuses in the fastest rendering process.
Pros:
✅It supports VFX for video games and small reels as well as presents opportunities for surface modeling that is helpful to architects.
✅Interior designers, especially those working with startups or as independent contractors find this modeling program quite helpful since they can access several Useful sculpting tools and plugins to improve their workflow.
✅Modo can be used across several design industries that require real-time 3D modeling features to attract valuable clients.
Cons:
❌Although it falls short in many aspects in comparison to Foyr and products created by Autodesk, it can certainly get the job done for novice and mid-level designers.
Read also – Best Computer and Laptops for 3D Modeling and Rendering
9. TinkerCAD
A computer-aided design software, it allows the user to combine simple shapes much like what toddlers do. But it’s much more than that.
✅By using basic modeling operations, it helps users to join the shapes and create intricate models.
✅After mastering the platform, even new users can create masterful designs like Raspberry Pi cases in no time.
✅It supports a number of file types including 123dx, 3ds, c4d, mb, obj, svg, stl and serves as a great starting point for new modelers in home remodeling and renovation.
Read also – Best Floor Plan Software
10. Onshape
Onshape is the only product development program platform that offers a combination of CAD, data management, collaboration tools and real-time analytics. It focuses on the product design process of the businesses and helps in modernizing it.
✅ Onshape makes use of cloud computing to assist its users in collaborating on a single shared design as a team.
✅For its delivery over the internet, Onshape makes use of the SAAS (Software as a Service) model.
✅This software does not require much maintenance as its upgrades are delivered to the web interface itself.
Of course, there are multiple other software programs that you can utilize for your needs. Autodesk themselves has come up with several options such as Meshmixer, AutoCAD, etc. Several features applicable to programs such as Mudbox, SelfCAD, Sculptris, OpensCAD, Fusion 360, FreeCAD, SolidWorks, etc. are also all excellent choices. Even Adobe has some gems to offer.
| Gunita Kulikovska, a leading architect and designer explains, “Designers just want to design. They don’t want to learn another complicated software. So, the 3D modeling tool has to be simple, and intuitive and should turn 3D models into virtual experiences without any extra complications.” |
There is no doubt in our minds that Foyr Neo, SketchUp, blender, and Maya are still the top choices for beginners as well as professionals in the field. They cover the essential design features expected from any design software and have much more to offer than most people seek.
Foyr, in particular, is the most preferred choice among all levels of interior designers, architects, and others of its exclusive features of cloud computing, sharing, and extensive 3D animations. Experience better, clearer and faster 3D designs first-hand by signing up for our 14-day free trial today!
FAQs
Yes, most of them are proficient in both 2D and 3D modeling.
Yes, several options listed above cater specifically to architectural design needs with specialized tools and workflows.
Yes, features like realistic lighting simulation and material textures can significantly enhance visualization quality.
Plugins for furniture catalogs, material libraries, and building information modeling (BIM) integration can be beneficial.
Compatibility with commonly used file formats like .obj, .fbx, and .3ds ensures smooth data exchange with other software.

Nichole Samuel
Interior Designer
Blog Reviewed By















