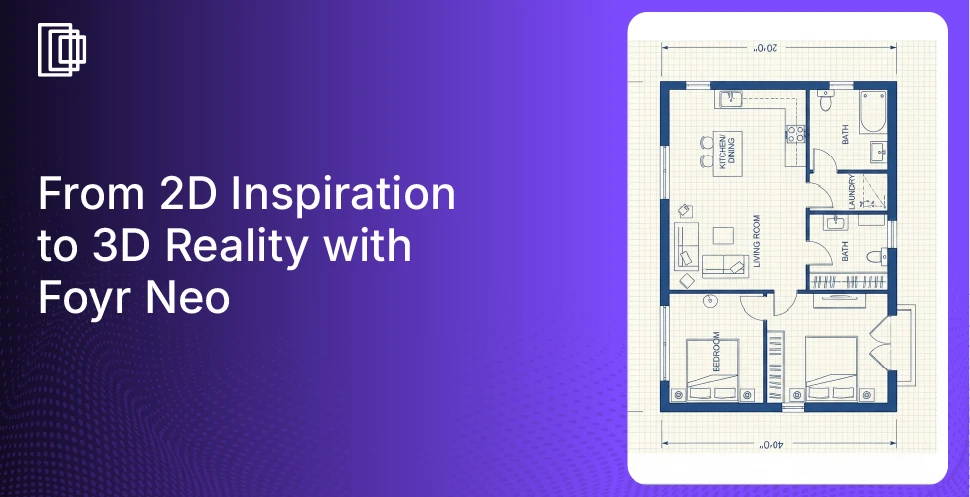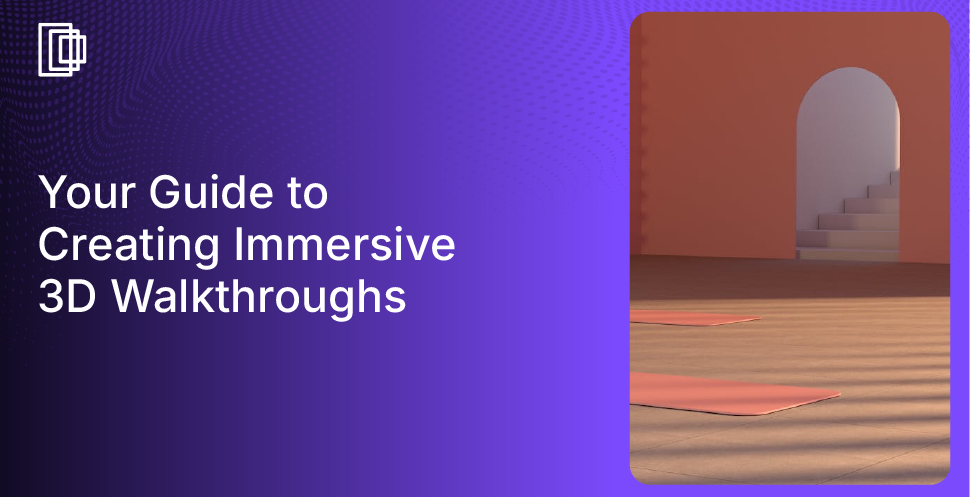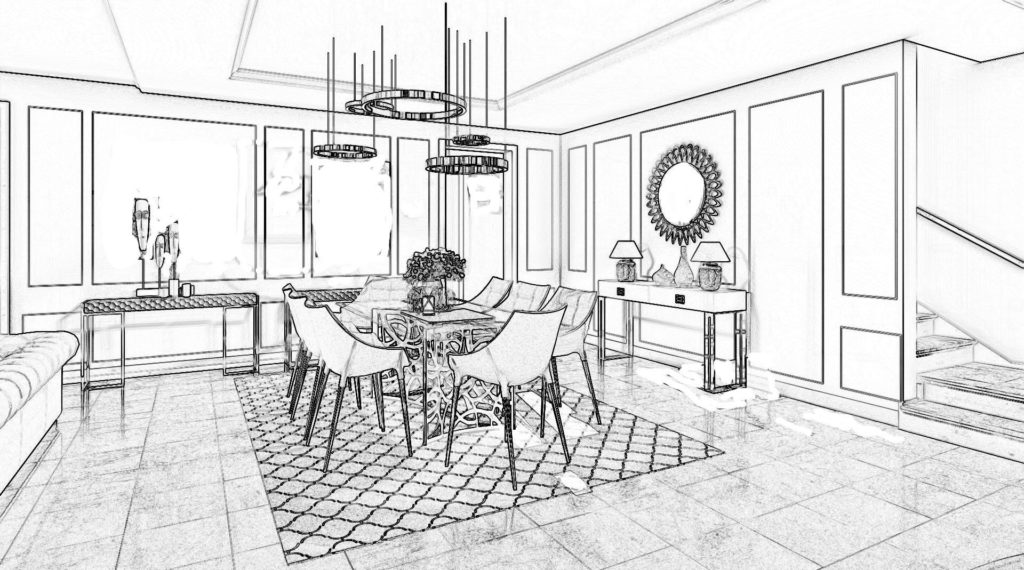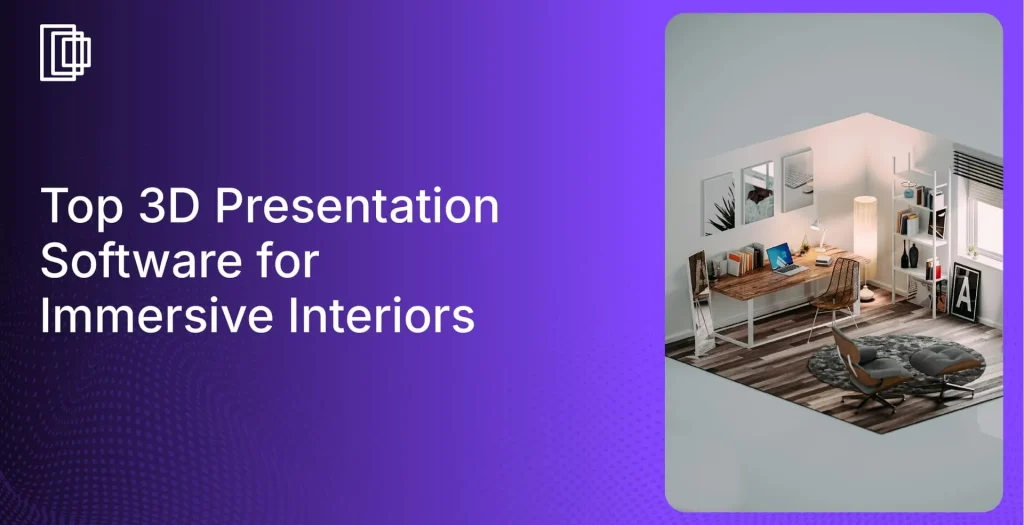3D Modeling vs 3D Rendering
If you work within the world of interior design, real estate, or architecture, you have likely heard the terms 3D modeling vs 3D rendering. However, you might be unclear as to what exactly each of these terms refers to, as their purposes tend to overlap, and the methods of creating them can be very complex.
The two processes are quite different, though they are often used alongside each other. When working with the field of design, it is necessary to recognize these differences and similarities in order to most effectively and efficiently creating 3D images and designs.
Thus, in this post, we will review the definitions of 3D modeling vs 3D rendering, as well as how the two are separate, yet can be used in conjunction with one another. We will end our post by providing an alternative solution if the processes of 3D modeling and 3D rendering seem too complex for your design needs.
Read also – best laptop for 3D modeling and rendering

What is 3D Modeling?
3D modeling is the process of creating a virtual three-dimensional image using specialized software and mathematical equations. In short, 3D models are a collection of points (or vertices) that connect into edges and faces and collectively form a 3D image. These 3D objects can then be used for animations, renders, and more.
Within the interior design world, 3D modeling helps to display furniture and other objects, while clearly showing their physical dimensions and their relation to other objects within a floor plan. This augments your design process and allows you to create better designs within the planning stage, as you can easily see how different objects flow together, and adjust various design problems as needed.
3D modeling also helps facilitate more engaging interactions with clients. After all, showing a client a 3D image of space – as opposed to just a 2D floor plan – provides the client with a clearer image of what their future space will look like. It also enables them to provide more informed feedback (as they can see more details of their space and get a feel for what they do and do not like), which in turn allows you to make changes upfront and reduce post-construction cost-incurring changes or corrections.
See also – Best 3D Modeling Software
What is 3D Rendering?
3D rendering allows you to create digital, realistic snapshots of buildings and rooms that aren’t physically built or completed yet. These snapshots enable you to review the design and see how it would look in the real world, and then make adjustments as needed. This typically leads to a more economical and convenient building and designing process. With today’s rapidly advancing technology, it is possible to create a 3D render of just about anything imaginable.
3D rendering can be viewed as the final step in the 3D designing process, as you first need to create 3D models of all of the objects desired within the render in order to receive a realistic output. Once the 3D models have been created, you can use special rendering software to add lights, shadows, textures, and other atmospheric elements to create your final three-dimensional output, out of a two-dimensional drawing.
See also – Best 3D Rendering Software
One output of 3D rendering that is becoming increasingly popular is virtual walk-throughs of unbuilt space. Designers can simulate buildings through 360 degree walkthroughs of the space (which can often be viewed online and through virtual reality), which enables them to both discover the most efficient arrangement of rooms and better sell spaces to prospective clients. After all, as mentioned above, people are much more engaged in an unbuilt or empty space when they can truly see and feel what the end result will look like.
Difference Between 3D Modeling and 3D Rendering
The main difference between 3D modeling and 3D rendering is that they are two separate steps within CGI (Computer Generated Image) creation. That is, in order to create a 3D render, you must first have objects that are 3D modeled. The computer cannot create a photorealistic image of space if it does not have access to the size, shape, and textures of all of the items within that space.
Thus, the first step of any 3D CGI process is to build your 3D model(s). As mentioned earlier, a designer typically uses software that can mathematically place the vertices, edges, and faces for each element of the 3D model. Once the initial construction is complete, designers typically add textures like wood, stone, or glass, to make the model look realistic. The 3D modeling process usually ends at this point.
Once a designer has access to all of the models they will be using, the 3D rendering process begins. At this stage, which is also commonly called 3D visualization, a designer builds their scene by arranging the 3D models in the given space to create a design that is both functional and aesthetically pleasing. In order to get a final photorealistic image of the space, she then must customize lights, shadows, and textures, as well as position the camera at the desired angle. Once this is ready, the computer can fire off a render.
How to Reuse 3D Models within Different 3D Renders
A 3D model is very easy to modify. Once created, a model’s color and design elements can be changed relatively easily, meaning that one 3D model of a sofa can be enough for 20 to 30 distinct catalog images, as well as website and design presentations. In addition, the model can become a starting-point of 3D models for future spaces and collections.
Image credits: pinterest.com
In practice, this means that one single model can find use in several shots and lifestyle images, all with different backgrounds, and serving different purposes. It can be very useful to reuse 3D models in different 3D renders to create a variety of completely unique images without extra work. This is certainly a great benefit for designers, as these processes are often time-consuming, and any way to save time will result in completing projects much faster and more efficiently.
3D renders, on the other hand, are much harder to edit, especially if they have been animated. Therefore, we recommend that any designers focus on editing and reusing 3D models to create multiple versions of an image, rather than editing the rendered image itself.
How to Simplify the 3D Modeling and 3D Rendering Processes
While there are many tools on the market that allow you to create either 3D models or 3D renders, these tend to be complex, expensive, and time-consuming. If you’re not looking to spend a great deal of money or time to create stunning, realistic images, worry not! We have a solution for you: Foyr Neo.
Foyr Neo is a 3D modeling software that massively simplifies the 3D modeling vs 3D rendering processes. It uses the power of AI to do the heavy lifting for you, so you can focus on what matters most: designing.
A subscription to Neo comes with access to an impressive catalogue of 50,000+ products categorized by style, color, theme, and more. These pre-modeled items can be dragged and dropped directly into your design, and then completely customized to suit your needs. This means you never again have to use complex mathematical processes to 3D model! And if you’d like a more complex product but don’t see it in the catalogue, you can reach out to the Foyr Neo customer success team and have them create a custom model for you.
Additionally, Neo’s cloud-based engine is capable of photorealistic rendering within minutes. And, the renders are created in the background, so you can keep designing while Neo works its magic. All of this enables you to show hi-res images of space to your client, and then easily make adjustments and fire off new renders, in no time at all.
Want to try out this amazing tool for yourself? Sign up for a 14 day free trial of Neo, and let your creativity reach new heights!
P.S. We’re a brand new software and always looking to improve. If you need a product or feature that is not currently available, let us know, and we’ll work with you to make it a reality.
See also – Best Interior Design Software












