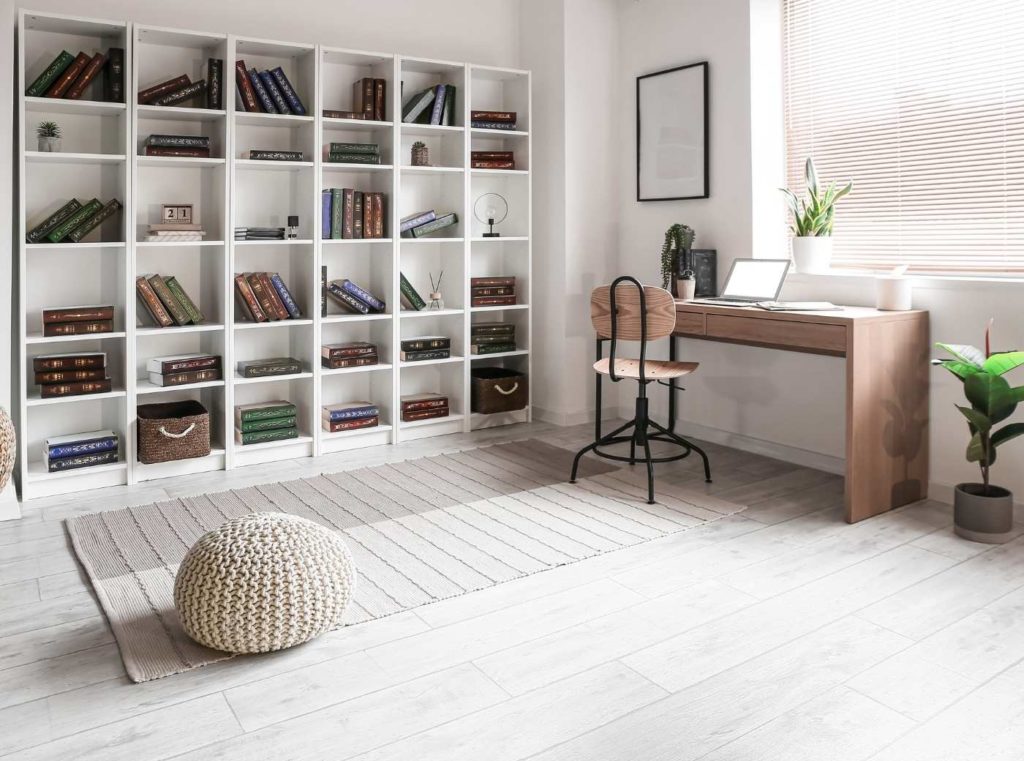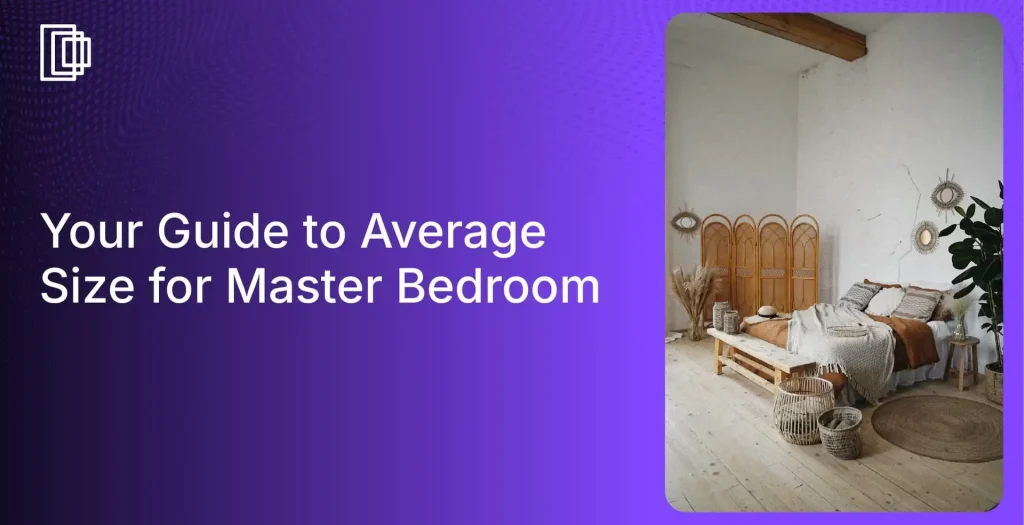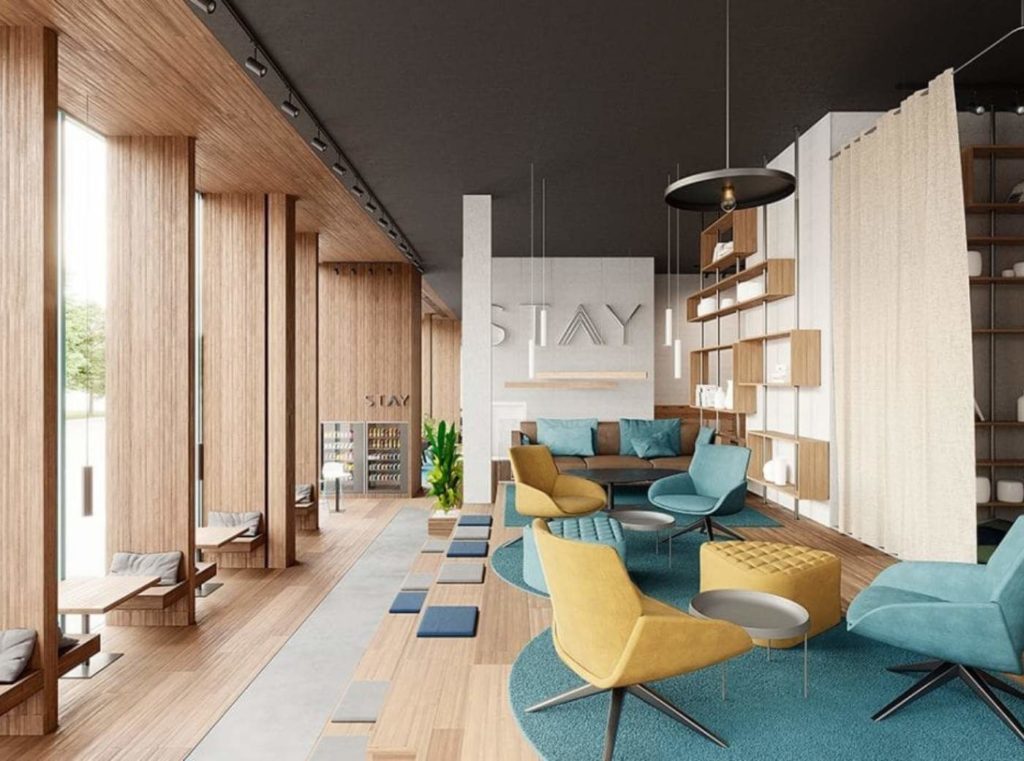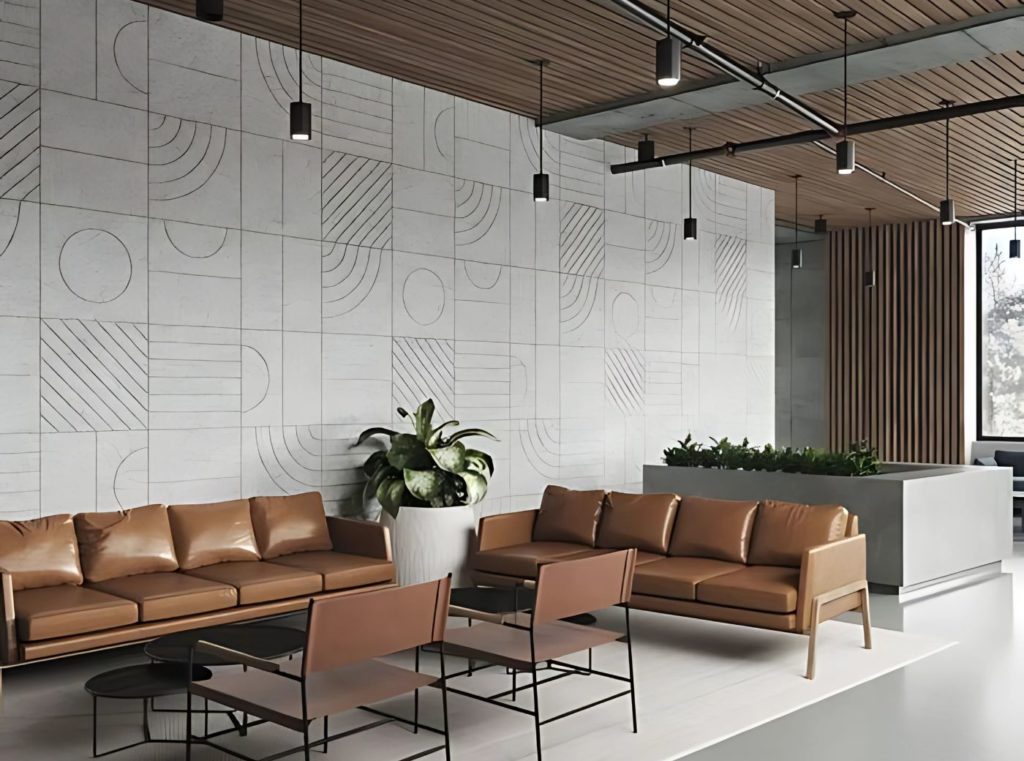Do you think you have a tiny home? Are you living in a studio apartment with limited square footage and no guest room or a family room for when people visit? Do you regret downsizing to a smaller one-bedroom house with a small living room and limited storage solutions?
If your answer was ‘yes’, then this article is just for you. If your answer was ‘not yet’ then you should definitely read it so you don’t end up with any of these regrets. You see, whether you have a big, modern house, or a tiny house with minimum square footage, you can always transform your living space into something fabulous with the right home design software.
As for the small spaces in your small home, we have some incredible small house design ideas that you can implement to create expansive spaces in spite of your congested floor plans. Let’s take a look at the 13 small house design ideas we curated to make your room look accommodating and elevate the spaciousness of your overall property.

1. Get Smart with Built-In and Hidden Storage

One of the biggest challenges in a small home is the limited storage space. To keep your living area from feeling cluttered, get creative with hidden or built-in storage solutions. This is one of the most effective small house design ideas for maintaining a tidy appearance.
Look for opportunities everywhere: create storage under your bed with pull-out drawers or cabinetry, utilize the space beneath a staircase, or choose coffee tables and ottomans with hidden compartments. Custom furniture can also be designed to perfectly fit irregular room dimensions, ensuring every square foot is used efficiently.
Read also – 19 Best Decor Ideas For Furnishing A Small Apartment in 2024
2. Adopt a ‘Less is More’ Minimalist Mindset

Minimalism is your best friend when working with a small footprint. Minimalist small house designs emphasize simplicity and clean lines to create a spacious feel, often featuring a simple grey and white exterior. The core principle is to declutter and keep only what is essential, functional, and beautiful.
This approach allows for unobstructed movement and efficient furniture placement. Start by decluttering one area at a time and choosing items that serve a purpose. This mindset not only maximizes physical space but also creates a calming, organized environment that makes your tiny home feel like a sanctuary.
Read also – How To Optimize Space For Bedroom?
3. Embrace the Magic of Mirrors and Reflective Surfaces

Placing mirrors in strategic locations is a classic trick to create the illusion of a larger space. Mirrors work by reflecting both natural and artificial light, which instantly makes a room feel brighter and more open. This simple addition can visually double the size of your small living room.
For maximum effect, place a large mirror on a wall opposite a window to amplify the natural light. You can also incorporate other reflective surfaces, like glass tabletops, metallic decor, or glossy wardrobe doors, to enhance the sensation of openness.
Read also – Best Home Interior Design Tips
4. Draw the Eye Upward by Going Vertical

People often forget to utilize the vertical space in their homes, but it’s a game-changer for small interiors. Instead of wide, bulky furniture, choose tall and narrow pieces like floor-to-ceiling bookshelves or a tall pantry to draw the eye upward, creating an illusion of height.
This principle also applies to windows and decor. Elongated windows raised as high as possible allow more natural light to flood in, making the room look expansive. Similarly, hanging long curtains higher and wider than the window frame can make both the window and the room feel significantly larger.
5. Master the Art of Multi-Functional Furniture

In a small home, every piece of furniture should work hard. Multi-functional space-saving furniture is the smartest solution for maximizing utility in limited spaces. Think of a dining table that doubles as a desk, a sofa that converts into a bed, or an ottoman that provides extra seating and hidden storage.
Murphy beds are an excellent choice as they fold away to free up valuable floor space during the day. Similarly, expandable kitchen islands and wall-mounted desks can transform an underused area into a highly functional one. Investing in these smart pieces is key to adaptable small space interior design trends.
6. Use Color Strategically to Expand Your Space

You must choose the best bedroom color schemes to impact the perception of space dramatically. Lighter colors like white, beige, and soft pastels are known for their refractive quality, helping to make a room feel more open and airy. A light color scheme acts as a blank canvas, making the space feel less cluttered.
To prevent the space from feeling too sterile, introduce vibrant and warm colors through accents like pillows, artwork, or a feature wall. A clever tip is to paint the walls, trim, and ceiling the same light shade. This blurs the boundaries of the room, tricking the eye into seeing a larger, more seamless space.
7. Maximize Natural and Artificial Lighting

Good lighting is crucial in making a small space feel larger. Maximize natural light by keeping window treatments minimal; opt for sheer curtains or blinds that can be fully opened. Large windows are a hallmark of small house design ideas that feel open and connected to the outdoors.
Don’t rely on a single overhead light. Instead, layer your lighting with a combination of ambient (main light), task (for reading or cooking), and accent (to highlight artwork) lighting. This strategy eliminates dark corners and creates a warm, inviting atmosphere that feels bright and spacious at any time of day.
8. Define Zones Without Walls

In an open-concept tiny home or studio apartment, you can define different functional areas without putting up walls. This creative partitioning enhances functionality while maintaining an open, airy feel. One of the easiest ways to achieve this in an open floor plan home is with area rugs.
Use a large rug to anchor your seating area in the small living room, visually separating it from a dining nook or workspace. You can also use furniture, like the back of a sofa or an open bookshelf, to create subtle divisions. These techniques add structure to your floor plans without sacrificing space.
9. Bring the Outside In with Biophilic Design

Biophilic design, which incorporates natural elements into interiors, can make a small space feel more open and less confining. Houseplants are the easiest way to achieve this, as they add life, color, and a connection to the outdoors. They also help purify the air.
To save precious floor space, think vertically. Create a living wall with a vertical garden, use hanging planters, or place small pots on high shelves. Incorporating natural materials like wood, stone, and rattan can also enhance this effect, making your home feel like a peaceful, natural retreat.
Read also – Tips For Furnishing Small Apartments
10. Swap Swinging Doors for Pocket or Sliding Doors

Traditional swinging doors require a significant amount of clear floor space—space you can’t afford to waste in a small home. Swapping them for sliding or pocket doors is a brilliant space-saving solution first popularized in minimalist Japanese and Scandinavian design.
Since these doors slide along a track or disappear into the wall, they free up the “swing space” for furniture, decor, or simply a clearer walkway. Consider this for closets, pantries, bathrooms, or any area where a traditional door feels bulky. This is one of the most practical small house design ideas for gaining usable square footage.
Read also – Kitchen Cabinet Design Ideas
11. Create Depth with Texture and Pattern

While a light, monochromatic color scheme can make a room feel larger, it can sometimes feel flat. The solution is to add layers of texture and subtle patterns. This creates visual interest and depth, making the space feel more sophisticated and thoughtfully designed.
Incorporate a variety of materials like a plush rug, velvet cushions, a chunky knit throw, and linen curtains. Even in a neutral color palette, the interplay of different textures adds warmth and character. A tastefully chosen pattern on a rug or wallpaper can also serve as a focal point, distracting from the room’s small dimensions.
12. Incorporate ‘Floating’ Elements

One of the best ways to create an illusion of space is to show more of the floor. Furniture and fixtures that are “floating” or wall-mounted are perfect for this. They create a sense of lightness and airiness because the floor continues uninterrupted beneath them.
Consider installing a floating vanity in the bathroom, wall-mounted nightstands in the bedroom, or floating shelves for books and decor. This not only makes the room feel bigger but also makes it significantly easier to clean. It’s a modern and practical approach that works wonders in any small room.
13. Choose Tall, Leggy Furniture

Similar to floating elements, furniture with exposed legs allows you to see more floor space, which tricks the brain into perceiving a larger area. Instead of heavy, solid pieces that sit directly on the floor, opt for sofas, armchairs, consoles, and tables with a slender profile and tall, “leggy” designs.
This style of furniture feels less bulky and allows light to pass underneath it, contributing to a more open and airy ambiance. It’s one of the simplest small house design ideas to implement when shopping for new pieces, and it makes a surprisingly big difference in a compact space.
Design Your Home with Foyr Neo – Best Interior Design Software
Struggling to picture how these small house design ideas will look in your space? Foyr Neo takes the guesswork out of interior design. Our intuitive interior design software lets you easily create 2D floor plans and convert them into stunning 3D models.
Experiment with furniture layouts, test color palettes, and get photorealistic renders in minutes. Whether you’re a beginner or a pro, Foyr Neo empowers you to bring your vision for a beautiful tiny home to life. Start designing your dream space today!
Sign up for your 14-day free trial and start creating!
Frequently Asked Questions (FAQs)
1. What is the best layout for a small house?
The best layout for a small house is typically an open-concept plan. Removing non-essential walls between the kitchen, living, and dining areas creates a sense of flow and makes the entire space feel larger. To visualize this, you can use a tool like Foyr Neo to create different floor plans and see which configuration best maximizes your square footage.
2. Can I build a small house for $100,000?
Yes, it is possible to build a small house for $100,000, but it requires careful planning, budgeting, and potentially some DIY work. Costs vary widely by location, materials, and labor. Using design software like Foyr Neo can help you plan your layout efficiently and manage your design choices to stay within budget before construction even begins.
3. What are common tiny home mistakes?
A common interior design mistake is underestimating storage needs, leading to clutter. Another is choosing furniture that is too large for the scale of the home. It’s also a mistake to neglect proper lighting, which can make the space feel dark and cramped. Planning your layout with a 3D tool like Foyr Neo helps you avoid these errors by visualizing the space accurately.
4. What is the ideal size for a small house?
A small house is typically considered to be under 1,000 square feet. However, the “ideal” size is subjective and depends on your lifestyle and needs. For a single person or couple, 400-600 square feet can be perfectly comfortable. With smart small house design ideas and efficient layouts, even a smaller footprint can feel spacious and functional.
5. Can a tiny home be 600 sq ft?
Absolutely! While the strictest definition of a “tiny home” is often under 400 square feet, a 600 sq ft home is still considered very small and embraces the same principles of minimalist living and efficient design. A space of this size offers more flexibility for defined living zones and storage, making it a popular choice for small families or couples.









