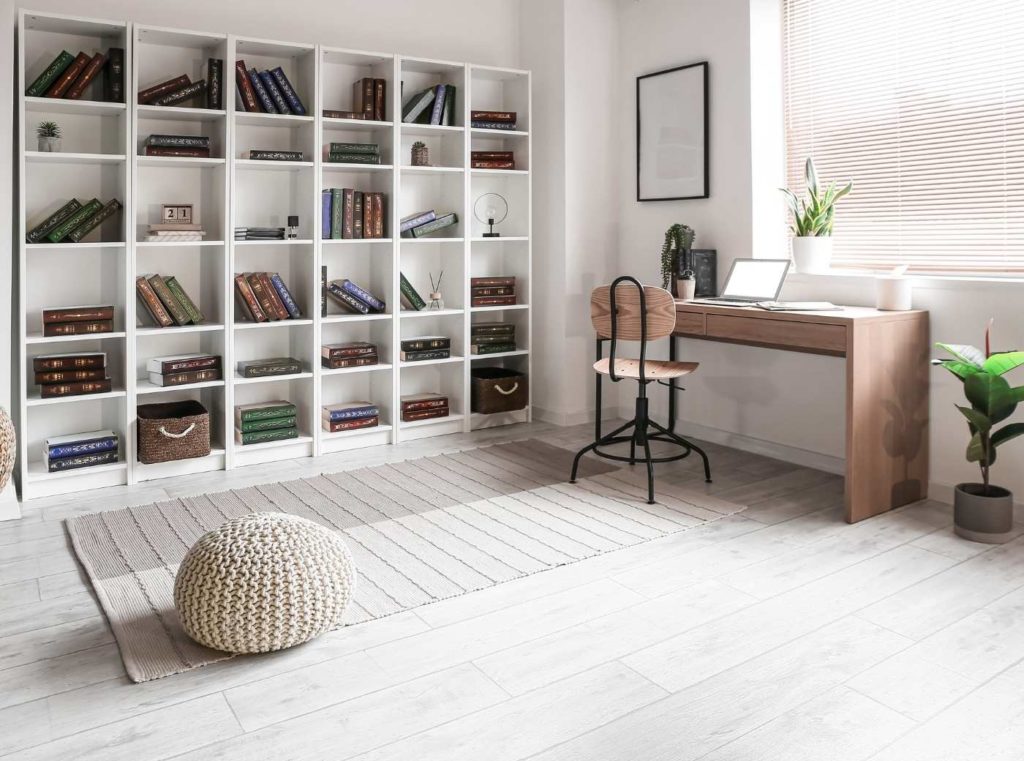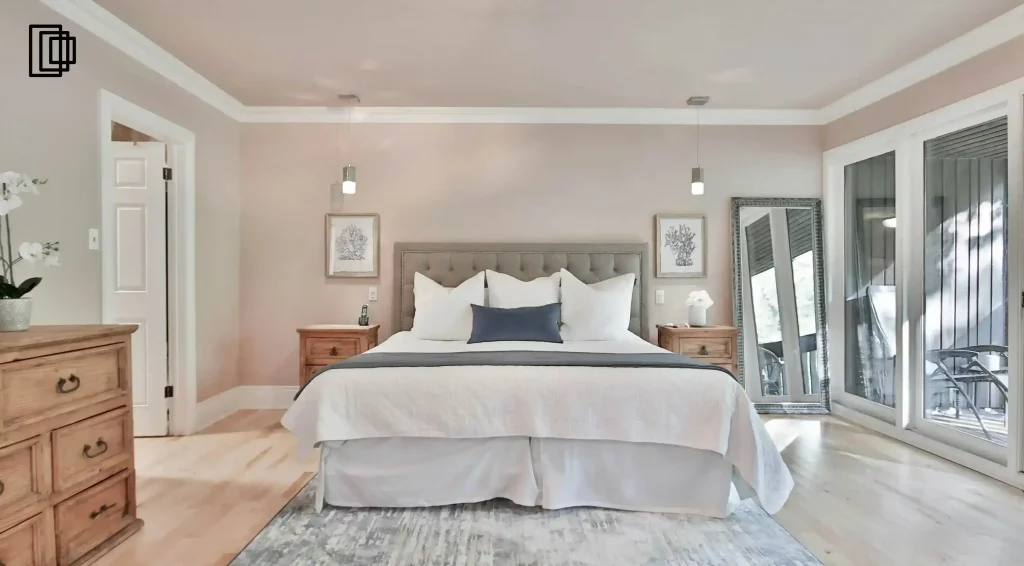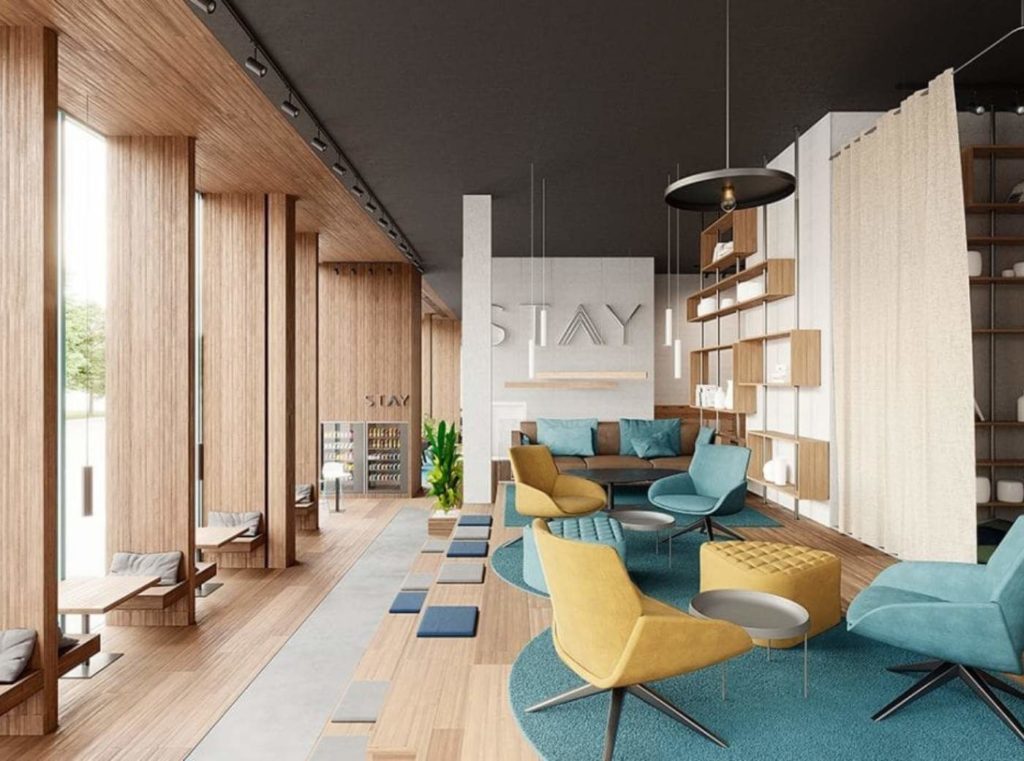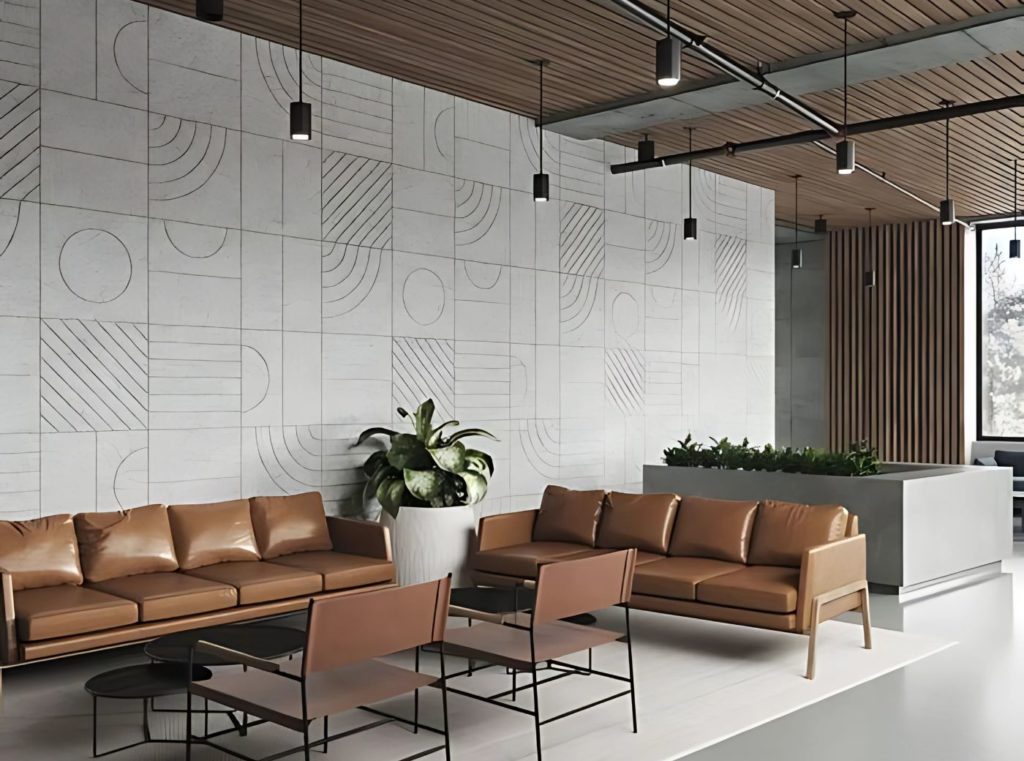Learn » Design Ideas & Inspirations »
Remember those retro movies that featured a beautiful ranch-style home in California, or Texas with huge windows and a happy family? Well, with that new plot of land you have in hand, you can build a similar, yet more sophisticated ranch home and live in the house of your dreams in the serene, peaceful countryside overlooking the beauty of the landscape. If you are planning a remodel, you can still convert it to the modern ranch style house you have always wanted. To make your project a success, we have a list of inspirational ranch house design ideas to explore.
The best part about ranch-style houses is that you can maintain the crux of the region and yet bring in luxurious elements or smart living features that make your life comfortable, as a homeowner. With a blend of aesthetics and functionality, you can bring any dream decor to life. Walk with us and let’s explore 17 creative decor ideas for your ranch home.
Read also – 9 Best 3D Floor Plan Software and Tools in 2024 [Free + Paid]
What’s The Difference Between A Ranch House, A Modern Farmhouse, And A Barndominium?
Here are the key differences between a ranch house, a modern farmhouse, and a barndominium:
| Attributes | Ranch house | Modern Farmhouse | Barndominium |
| Architectural style | One-story home with a long, low profile and simple, open layout | Gabled roofs, contemporary design, with large windows, and rustic elements. | A two-story combination of barns and condominiums with a metal exterior and plush interior |
| Functionality and use | Family homes and retirement residences, for people who want a layout sans stairs | Spacious open concept plans, and suitable for large families with duplex living | With living and barn/workshop areas, it’s suitable for families and individuals interested in quiet living with a built-in recreational area |
| Materials and aesthetics | Brick, wood, stucco, and metals used in decor and design | Reclaimed wood, metal, and large windows used in the design | Metal exteriors, metal beams, and floor-to-ceiling windows used in the design |
Read also – The Importance of Lighting in Interior Design
Types of a Modern Ranch Style House
Over the years, the classic ranch home designs have evolved into several distinct styles, each with its own unique charm. Understanding these variations can help you find the perfect inspiration for your own modern ranch style house. This knowledge is foundational for great ranch house design ideas.
- California Ranch: As the original style, the California Ranch uses an “L” or “U” shape to cradle a central patio or courtyard, seamlessly blending your indoor living spaces with the outdoors.
- Suburban Ranch: This more compact and simplified version became a post-war American staple. It offers practical, single-story living with a straightforward layout, making it an accessible and classic choice for families.
- Split-Level Ranch: This variation cleverly separates living areas across multiple floors. You get distinct zones for entertaining, sleeping, and recreation, all connected by short flights of stairs for dynamic family living.
- Raised Ranch: In this two-story version, you enter between floors. The main living area is upstairs, often creating space for a garage or finished basement on the lower level, maximizing your home’s footprint.
- Storybook Ranch: This charming style adds a touch of fairytale whimsy to the classic ranch style house plan. Details like decorative chimneys, unique window panes, and exposed beams create a cozy, enchanting appearance.
How to Design a Ranch Style House?
Here are some room-by-room ranch house design ideas to inspire your project and create a cohesive, inviting atmosphere. This collection of ranch house plans is a great starting point for your own unique modern ranch house interior.
Living Room
The living room in a ranch house sets the tone for comfort and togetherness. Balance openness with rustic features to create a welcoming and stylish focal space. If you are designining for retirees, do focus on the livability and accessibility aspects of the space.
- Use an open layout anchored by a stone fireplace, leather sofas, and layered vintage rugs for a warm, inviting ranch style interior.
- Incorporate exposed beams and earthy textures to enhance the rustic charm while maximizing openness and natural light flow throughout.
- Add statement lighting fixtures to define zones without walls, creating visual distinction in a spacious, airy ranch style living room.
Image Source: Pinterest
Kitchen
A ranch-style kitchen combines practicality with rustic charm, often serving as the heart of the home where gatherings and meals come alive.
- Install bold blue cabinets with rustic wood accents and a central island, complemented by antique metal pendant lights for character.
- Choose earthy countertops with durable surfaces to balance bold cabinetry and create a cohesive, timeless ranch house kitchen design.
- Include hidden storage and a walk-in pantry disguised as cabinetry, ensuring practicality without disrupting the ranch home’s aesthetics.
Image Source: Pinterest
Read also – 15 Best Kitchen Design Tools And Software To Use In 2024 (Free & Paid)
Master Bedroom
The master bedroom should be a restful retreat, reflecting simplicity and elegance while aligning with the cozy and grounded feel of ranch interiors.
- Create a serene retreat using upholstered headboards, soft neutral bedding, and floor-to-ceiling draperies for a calming, airy ambiance.
- Incorporate warm wood accents and rustic textures to blend relaxation with modern ranch house interior style effortlessly.
- Keep furniture low-profile and minimal to emphasize horizontal proportions typical of ranch style homes while maintaining an elegant, balanced layout.
Image Source: Pinterest
Read also – How to Draw a Floor Plan & Top Mistakes to Avoid
Guest Bedrooms
Guest bedrooms in ranch homes should feel welcoming yet uncluttered, offering comfort while maintaining the signature simplicity of ranch style interior design.
- Opt for minimal furniture and layered lighting to create guest spaces that feel cozy yet uncluttered and airy.
- Use light, neutral tones with rustic accent pieces to achieve warmth without overwhelming smaller guest bedroom layouts.
- Add multifunctional furniture like storage benches or pull-out beds for practicality while preserving the inviting ranch house ambiance.
Image Source: Pinterest
Entertainment Room
An entertainment room in a ranch home can be a lively yet rustic haven, blending recreation with traditional design elements for a balanced interior.
- Add exposed trusses, sectional seating, and multimedia features for a modern entertainment space with rustic ranch house appeal.
- Include vintage décor pieces and reclaimed wood finishes to tie the entertainment room to broader ranch style interior design.
- Install large windows or sliding doors to enhance natural light and seamlessly connect indoor recreation with outdoor views.
Image Source: Pinterest
Patio
Patios in ranch houses function as natural extensions of indoor living, blending outdoor serenity with the inviting, warm style of interior spaces.
- Extend living space outdoors with comfortable seating and seamless indoor-outdoor transitions for a true modern ranch home experience.
- Add pergolas, planters, and accent lighting to make the patio feel like an intentional extension of your interior design.
- Use natural materials like stone, wood, and woven textiles for furniture and accessories to complement ranch house landscaping seamlessly.
Image Source: Pinterest
Read also – 6 Best Home Design Apps for House Interior Design in 2024
Outdoor Space
The outdoor space completes the ranch house lifestyle, offering opportunities to connect with nature while extending the home’s design beyond its walls.
- Landscape with native plants, stone pathways, and open lawns that blend effortlessly into the natural surroundings of the ranch.
- Design seating zones with rustic furniture and fire pits to encourage gathering and year-round outdoor enjoyment.
- Integrate water features, garden beds, or a pool designed to complement the horizontal flow of modern ranch house plans.
Image Source: Pinterest
Top 5 Interior Design Tips for a Ranch Style House
To truly capture the essence of this beloved architectural style, keep these top five ranch style interior design tips in mind. They will help guide your choices and ensure a beautifully cohesive result.
- Embrace Openness: Use architectural features like beams, archways, or partial walls to define zones without enclosing spaces, maintaining the signature open flow and horizontal character of modern ranch house plans.
- Connect to Nature: Maximize natural light with wide windows and sliding doors, while using earthy materials like wood, stone, and brick to create seamless harmony between indoor living and outdoor landscapes.
- Scale is Key: Select substantial, low-profile furniture that complements the long horizontal proportions of ranch house plans, ensuring pieces do not appear undersized in expansive open-concept rooms with functional layouts.
- Mix Materials: Blend textures like wood, stone, metal, and linen to create warmth and depth. Layered textiles such as wool, leather, and cotton enhance comfort while elevating rustic ranch house interiors.
- Extend Outdoors: Design patios, porches, and gardens as seamless continuations of indoor living spaces, using outdoor-friendly furniture and thoughtful transitions to make the entire ranch house feel cohesive and inviting.
Read also – How to Install Mural Wallpaper: A Step-by-Step Guide
3 Common Design Mistakes to Avoid in a Ranch House
While designing your dream home, it is easy to make a few missteps. Here are three classic design mistakes to avoid to ensure your ranch house design ideas come to life perfectly.
- Mistake #1: The “Bowling Alley” Effect: Long hallways or extended rooms without breaks can feel narrow and monotonous. Use runners, console tables, plants, or accent lighting to visually segment and enhance these linear spaces.
- Mistake #2: Underscaled Furniture: Delicate or undersized furniture gets lost in open ranch interiors. Prioritize larger, substantial pieces that match the scale of wide rooms and prevent imbalance in the overall layout.
- Mistake #3: Inconsistent Flooring: Mixing too many flooring types creates disjointed visuals and disrupts flow. Opt for continuous or coordinating materials throughout to maintain unity and enhance the natural ranch house aesthetic.
With a powerful interior design software like Foyr, you can easily avoid these mistakes by visualizing layouts, testing design choices, and ensuring your ranch house interiors remain cohesive and functional.
Bring Your Ranch House Vision to Life Flawlessly with Foyr
How can you visualize every inch of your new ranch home without leaving anything to chance?
The answer is with an advanced tool like Foyr Neo. After you get the ranch floor plans, here is what you can do:
- Step 1: Sign up for Foyr Neo’s 14-day trial.
- Step 2: Go on to the Neo mood board and curate everything you would love to have for your ranch house design ideas.
- Step 3: Create or import the house plan on Neo.
- Step 4: Choose from over 60,000 3D decor materials and simply drag and drop them.
- Step 5: Get any material in any paint color, texture, shape, or pattern.
- Step 6: View the design in 2D and 3D, from all possible angles.
- Step 7: Render your design in a few minutes and witness your future home.
This is all it takes. With 24/7 support and live chat, we are here to help you if you ever get stuck. You can find tutorials on how to design on Neo all over the internet, so you are never truly alone. What are you waiting for? Start curating your mood board for your ranch house design ideas, and sign up for Foyr Neo’s 14-day free trial today.
FAQs
How can I create an open and airy feel in a ranch house living room?
Use furniture with low profiles and strategically place mirrors to maximize natural light and create a spacious ambiance.
Are there specific design elements that highlight the home exterior?
Emphasize the horizontal clean lines of the ranch house by using horizontal siding, and consider adding a welcoming front porch with classic outdoor furniture.
Are there ways to make a ranch house bedroom feel more spacious?
Use light-colored bedding, minimize furniture, and incorporate mirrors strategically to create the illusion of a larger and brighter bedroom.
What landscaping features complement a ranch house exterior?
Opt for native plants, a well-maintained lawn, and simple garden structures to enhance the ranch house’s curb appeal.
What are some budget-friendly ranch house decor ideas?
Shop for vintage or secondhand furniture, repaint existing pieces, and focus on small decor updates to refresh the ranch house interior on a budget.
How much to build a 2000 sq ft ranch house?
The cost to build a 2000 square feet ranch house varies significantly based on location, material quality, and labor rates. On average, it can range from $300,000 to $600,000 or more. Using a practical design tool like Foyr can help you visualize material choices and manage your budget by creating realistic 3D models before construction begins.
Is it cheaper to build a ranch-style home or a two-story home?
Generally, a ranch-style home is more expensive to build per square foot than a two-story home with the same square footage. This is because a ranch requires a larger foundation and roof area. However, costs can be influenced by design complexity. You can explore different layouts and modern ranch house plans with Foyr Neo to compare designs effectively.
What makes a house a ranch-style?
A house is considered ranch style due to its key characteristics: a single-story layout, a long and low-to-the-ground profile, open floor plans, and a connection to the outdoors through large windows or sliding glass doors. They often feature an attached garage and a simple, unadorned exterior, focusing on functionality and casual living.
















