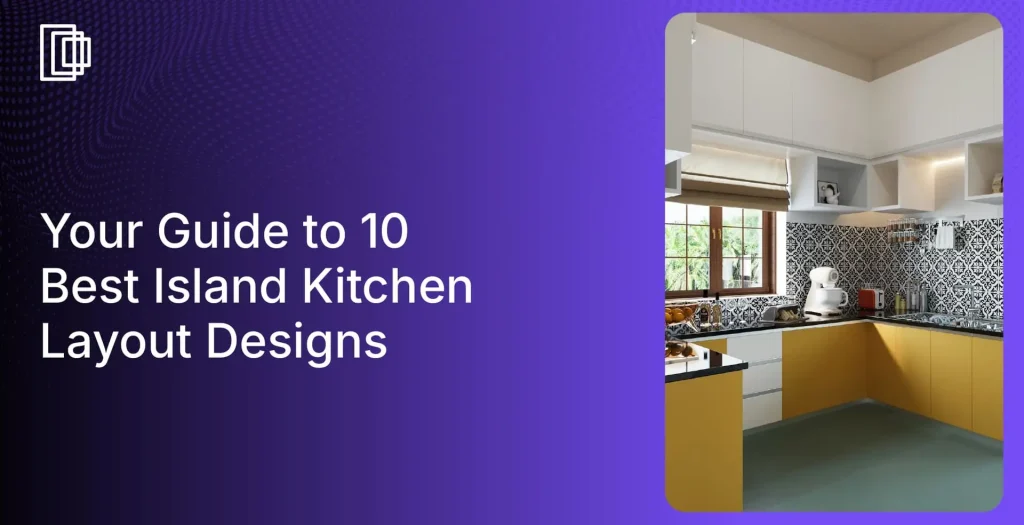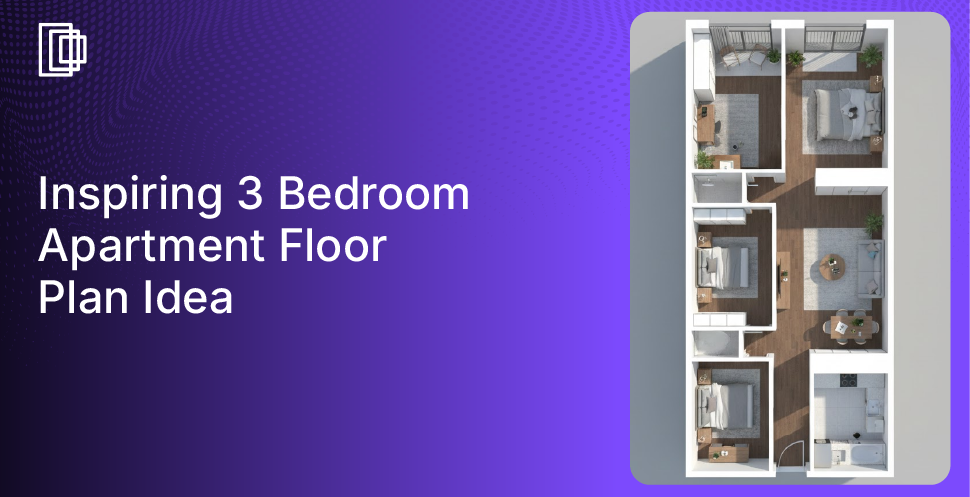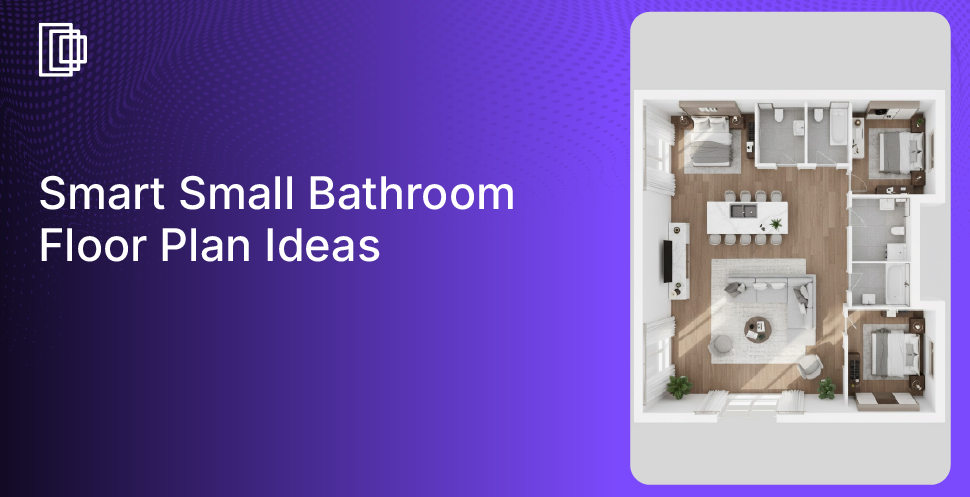Planning a commercial restroom renovation or a new build is a significant undertaking. Getting the ADA bathroom layout right from the start is non-negotiable for any public space in the United States. It ensures you create a space that is safe, accessible, and welcoming for everyone who uses it and that your design meets both ADA compliance and applicable building codes.
The ADA guidelines can seem complex at first. There are specific technical requirements for everything from turning space to faucet controls, height and coat hooks placement. This complexity can feel overwhelming, but breaking it down makes the process manageable and clear for any designer.
This guide will walk you through the essential standards, dimensions, and design factors. You will learn how to create a compliant ADA bathroom plan that is both functional and aesthetically pleasing, avoiding common pitfalls along the way while ensuring there is enough space for users with mobility issues or visual impairments.
 What are the ADA-Compliant Standards?
What are the ADA-Compliant Standards?
The Americans with Disabilities Act (ADA) is a civil rights law that prohibits discrimination against individuals with disabilities. For designers, the key document is the ‘2010 ADA Standards for Accessible Design.’ This document outlines the minimum requirements for altering or constructing facilities to be readily accessible to and usable by individuals with disabilities.
These standards apply primarily to public accommodations and commercial facilities, ensuring that people with disabilities have equal access to goods, services, and facilities. Compliance helps you avoid legal penalties, align with local building codes, and promote inclusivity. In complex projects, collaborating with an accessibility expert or a Certified Access Specialist can help you interpret overlaps between ADA and state or local rules, especially for specialty fixtures like an accessible toilet, shower seat, or vertical grab bar.
An accessible design also enhances your brand’s reputation by demonstrating a commitment to inclusive safety features and accessible features that serve diverse users: from wheelchair riders to older adults, parents with strollers, and family members assisting loved ones.
What are the Dimensions of an ADA-Compliant Bathroom?
Getting the ADA bathroom floor plan dimensions correct is critical for compliance. These measurements ensure that individuals with mobility aids, particularly wheelchairs, can navigate the space comfortably and safely. Every element must be positioned precisely to meet these requirements.
At a minimum, a single-user ADA restroom needs to accommodate a 60-inch (1525 mm) diameter turning circle for a wheelchair. You must also account for clear floor space at each fixture and ensure door swings do not obstruct movement. For multi-stall restrooms, at least one stall must be fully compliant.
For an in-depth look at creating beautiful and functional bathroom design ideas, check out this video. It covers everything from layout planning to material selection.
Factors to Consider When Creating an ADA-Compliant Bathroom Floor Plan
Creating a successful ADA accessible bathroom layout requires you to consider how every element interacts to create a cohesive and functional space for all users. Here are the key factors you must address in your design.
The 60-Inch Turning Circle
This is one of the most fundamental requirements for an ADA bathroom layout.
- It requires a clear space of at least 60 inches (1525 mm) in diameter.
- This space allows a person using a wheelchair to make a 180-degree turn.
- Alternatively, a T-shaped space is permitted within a 60-inch square.
- No fixtures or furniture can overlap with this essential maneuvering area.
Clear Floor Space for Fixtures
Each fixture in the bathroom must have its own dedicated clear floor space.
- This space is typically a minimum of 30 inches by 48 inches.
- It must be positioned for a forward or parallel approach to the fixture.
- This space cannot overlap with the turning circle or door swing area.
- It ensures a wheelchair user can approach and use each amenity easily.
Accessible Routes and Doorways
The path into and through the bathroom must be completely unobstructed.
- The doorway must have a minimum clear width of 32 inches when open.
- Door hardware, like handles and locks, must be operable with one hand.
- The door cannot swing into the clear floor space of any fixture.
- An outward-swinging door is often the best solution for smaller bathrooms.
Toilet
Toilet installation in an ADA-approved bathroom layout must meet specific requirements:
- The centerline of the toilet must be 16 and 18 inches from the side wall.
- Clear floor space of 60 inches minimum must be provided around the toilet.
- The height of the toilet seat must be between 17 and 19 inches from the floor.
- Grab bars must be installed on the rear wall and nearest side wall
Lavatory
Sinks and vanities must be designed to allow for easy access from a seated position.
- The sink must not be mounted higher than 34 inches from the floor.
- There must be knee clearance of at least 27 inches high underneath.
- Faucets should be lever-operated or automatic, not requiring tight grasping.
- Pipes under the sink must be insulated to prevent contact burns.
Mirrors, Dispensers, and Hand Dryers
Accessories must be mounted at heights that are accessible to everyone.
- A mirror must be mounted with the bottom edge no higher than 40 inches.
- Dispensers and hand dryers should be mounted within a 15-48 inch reach range.
- These accessories should not project more than 4 inches into the path.
- Hand dryers must be located where they do not obstruct any clear floor space.
7 Best and Functional ADA Floor Plan Examples
Exploring different layouts can help you find the perfect solution for your space. Here are seven functional examples of an ADA bathroom floorplan to inspire your next project.
Layout 1: The Multi-Stall Restroom
This layout is common in public venues like airports, stadiums, and shopping centers. It features multiple stalls with at least one fully accessible stall that is wider and deeper than the others, often located at the end of the row for easy access.
- Includes one ambulatory accessible stall and one wheelchair accessible stall.
- Features an outward-swinging door on the accessible stall to maximize space.
- Accessible sinks and dryers are located along an unobstructed path.
- Provides a clear and wide pathway from the entrance to all facilities.

Layout 2: The Minimum Footprint Small ADA Bathroom Layout
This single ADA bathroom layout is designed to fit into the smallest possible space while still meeting all compliance standards. It is perfect for small offices, cafes, or boutiques where square footage is at a premium and every inch counts.
- Often uses a T-shaped turning space instead of the full 60-inch circle.
- The door swings outward to avoid obstructing the interior clear floor space.
- Fixtures are carefully placed to allow for required clearances around them.
- An efficient design for a compact ADA-approved bathroom layout.
To make planning such a compact space easier, you can use Foyr Neo’s intuitive bathroom planner tool. The drag-and-drop functionality lets you place fixtures and instantly see if you meet the clearance requirements.

Layout 3: The Full Bathroom with Roll-In Shower
This layout is common in hotels, hospitals, and residential homes. The key feature is a barrier-free, roll-in shower that allows a wheelchair user to move directly from the bathroom floor into the shower space without navigating a curb.
- Features a large, curbless shower area with a built-in seat and grab bars.
- The shower controls and handheld showerhead are positioned within easy reach.
- Provides the required 60-inch turning circle outside of the shower area.
- An excellent example of an ADA residential bathroom layout.

Layout 4: The ‘In-Swinging Door’ Solution
While outward-swinging doors are more common, an inward-swinging door can be compliant if it does not interfere with any required clear floor space. This layout requires a larger overall bathroom footprint to accommodate the door’s arc.
- The door must not swing into the toilet’s clear floor space or turning circle.
- This design is often used in larger single-user restrooms.
- Fixtures are positioned on walls away from the door swing path.
If you want to see how quickly you can bring a floor plan to life, this video is a must-watch. It demonstrates how to take a 2D plan and turn it into a fully furnished 3D model.
Layout 5: The Alcove-Style Wheelchair Stall
This design is a variation of the multi-stall restroom. It is strategic commercial handicap bathroom layout for busy environments. The accessible stall is placed within an alcove, which can provide more privacy and help organize the flow of traffic within a larger restroom.
- The alcove creates a dedicated and private space for the accessible stall.
- This layout keeps the main traffic path clear and unobstructed.
- The stall itself meets all requirements for size, grab bars, and toilet placement.
You can design and visualize this type of layout in minutes using Foyr Neo. The software’s one-click 2D to 3D conversion helps you and your clients instantly visualize the space and ensure it meets all functional needs.

Layout 6: The Companion Care Restroom
Also known as a family restroom, this large, single-user bathroom is designed to be used by a person with a disability and a companion. An inclusive ADA bathroom plan for public spaces like parks and malls, and often includes extra features like an adult changing table.
- Provides ample space for two people and a wheelchair to maneuver comfortably.
- Often includes both a toilet and a urinal to accommodate different needs.
- May feature a wall-mounted adult changing station for added convenience.
Layout 7: The Corner-Toilet Layout
In this layout, the toilet is placed in the corner of the room. This can be an efficient way to organize the space, particularly in a square or nearly square room, as it can open up the center of the room.
- Placing the toilet in the corner maximizes the available turning space.
- This layout requires grab bars on two adjacent walls, forming an L-shape.
- The sink and other accessories are placed on the opposite walls.
- A great option for an ADA bathroom layout residential design.
Using a tool like Foyr Neo’s Ruler Tool can help you ensure every element in your ADA bath layout is perfectly placed. You can create precise measurements between objects and verify that clearances meet all code requirements.

Mistakes to Avoid While Designing an ADA Bathroom Layout
Even with the best intentions, it is easy to make mistakes. Here are some common bathroom design mistakes to avoid.
Misjudging the Turning Space
The 60-inch turning circle is non-negotiable and must be completely clear. A common error is allowing a fixture, trash can, or even the door swing to encroach on this space. Always double-check your measurements to ensure this area remains unobstructed.
Incorrect Toilet Placement
The toilet’s position is strictly defined. It must be a specific distance from the side wall and the back wall to allow for proper grab bar installation and transfer space. Placing it too close or too far from a wall will render the space non-compliant.
 Botching the Grab Bars
Botching the Grab Bars
Grab bars must be the correct length, diameter, and height, and they must be installed to withstand significant force. Using decorative towel bars instead of proper grab bars is a dangerous and non-compliant mistake that compromises user safety.
Overlooking Sink and Mirror Accessibility
The space under the sink must be clear for knee access, and the mirror must be low enough for a seated person to use. Forgetting to insulate the pipes under the sink is a frequent oversight that can lead to burns.
The Door Swing Debacle
The direction of the door swing is critical. An inward-swinging door in a small bathroom can trap a person inside if they fall or need assistance. It can also block access to fixtures, making the bathroom unusable for someone in a wheelchair.
Forgetting Reach Ranges for Accessories
Soap dispensers, paper towel dispensers, and hand dryers must be placed within accessible reach ranges for a person in a wheelchair. Mounting these items too high or too far back on a counter makes them difficult or impossible to use.
Choosing Non-Compliant Fixtures
Not all toilets, sinks, and faucets are ADA-compliant. For example, a standard round-front toilet is typically too low, and faucets with twist-style knobs are not compliant. Always specify fixtures that are certified to meet ADA standards in your ADA accessible bathroom layout.
Create Your ADA Bathroom Floor Plan with Foyr
Designing a compliant ADA bathroom layout requires precision, creativity, and the right tools. Foyr is an all-in-one interior design software that simplifies the entire process, from initial floor plan to final render. It empowers you to create accurate and beautiful designs quickly.
With Foyr Neo, you can stop juggling multiple programs and plugins. It provides everything you need in one intuitive, cloud-based platform, helping you work faster and more efficiently. For those who need expert assistance, Foyr’s interior design services offer a professional touch. Our team can create a fully compliant and visually appealing ADA bathroom layout for you, managing every detail from concept to completion, starting at $99.
- Use intuitive drag-and-drop tools to create precise 2D floor plans in minutes.
- Access a library of over 60,000 render-ready 3D models of fixtures and furniture.
- Convert your 2D plans to 3D models with a single click for instant visualization.
- Use precise measurement tools to ensure every element meets strict ADA standards.
- Generate stunning, photorealistic 12K renders to present your designs to clients.
Ready to optimize your design workflow? Sign up for a 14-day free trial today and start designing.
Frequently Asked Questions (FAQs)
How much does it cost to make a bathroom ADA compliant?
The cost can vary significantly based on the project’s scope. A simple remodel might cost a few thousand dollars for new fixtures and grab bars. A full renovation requiring structural changes could cost $10,000 or more. It depends on existing conditions and the level of finishes you choose.
What is the smallest ADA full bathroom layout?
The smallest possible layout for a full ADA bathroom with a toilet, sink, and roll-in shower is typically around 75 to 85 square feet. This requires careful placement of fixtures to ensure all clearance and turning space requirements are met without any overlap in a compact footprint.
Where are ADA shower bars installed?
In a roll-in shower, grab bars are required on all three walls. In a transfer-type shower stall, they are required on the walls opposite the seat and next to the seat. They must be installed at a height of 33 to 36 inches above the shower floor.
Is a mirror required in an ADA bathroom?
Yes, if a mirror is provided, at least one must be compliant. The bottom edge of the reflecting surface must be no higher than 40 inches from the floor. Alternatively, a full-length mirror can be provided. This ensures it is usable for both standing individuals and those in wheelchairs.
What are the ADA requirements for shower drains?
In a roll-in or curbless shower, the drain is critical for managing water. The shower floor slope should not exceed 1:48 to ensure proper drainage without creating a steep incline. Trench drains located at the entrance or against a wall are popular and effective solutions for barrier-free designs.













