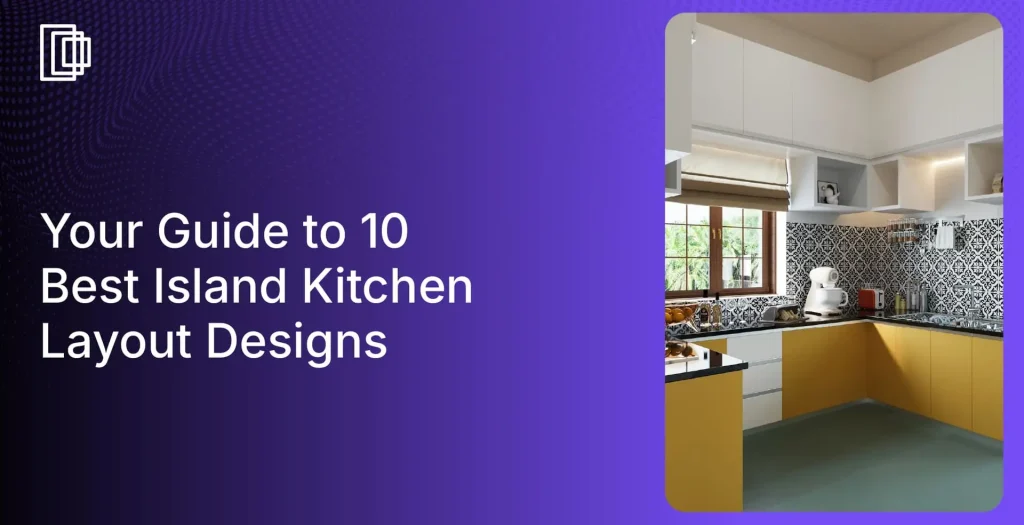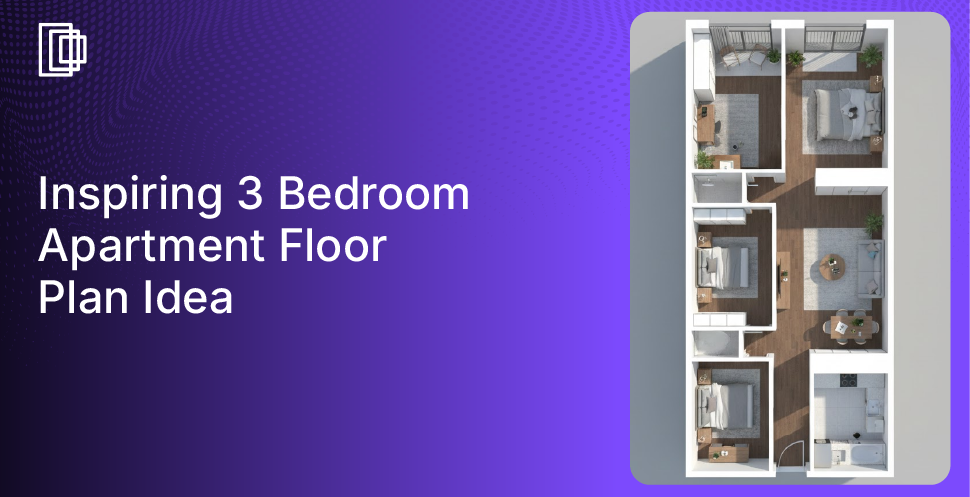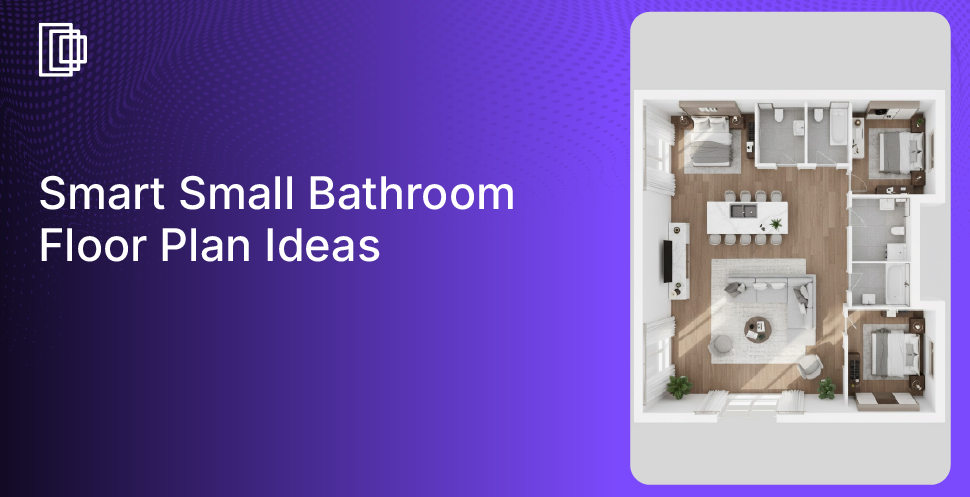Designing a new bathroom within a rectangular footprint is a common challenge for interior designers. This shape, while seemingly simple, requires a clever approach to avoid a cramped or tunnel-like feel. The correct layout can transform it into a functional and serene retreat, whether for a half bath, full bath, or a primary bathroom.
Your goal is to create a space that feels balanced, open, and easy to navigate. This involves strategically placing plumbing fixtures, such as the toilet, double sink, and shower enclosure, to optimize every square foot.. A good bathroom layout ensures practicality for daily routines and a pleasing aesthetic without incurring a hefty fee for costly redesigns.
Here is a list of ten rectangular bathroom floor plans to inspire your next project. Whether you are tackling a compact guest bath or a spacious master ensuite, these ideas will help you maximize the room’s potential and deliver a design your clients will love.
Importance of a Rectangular Bathroom Layout
Before exploring specific rectangular bathroom floor plans, let’s discuss why the layout is so critical:
- The Traffic Path: Your layout must consider common traffic patterns with clear door openings. This ensures the bathroom is easy to use, especially during the bustle of daily life, without anyone feeling cramped or blocked. It’s a good idea to consider common traffic patterns.
- Visual Weight: Balance large elements like a bath tub or double sink vanity with lighter furniture pieces or decorative art pieces.
- Ergonomics: Leave clearance at the center line of the toilet and provide access to the vanity. A building inspector often flags these key components as part of a code requirement. Accurate measurements are an indispensable tool here.
- Efficiency: A smart layout maximizes the utility of every inch. It groups plumbing where possible to reduce electrical costs and complexity while ensuring that storage, lighting, and fixtures work together seamlessly to support the user’s daily activities effectively. This means considering drain lines in the existing floor plan.
10 Floor Plans for Rectangular Bathrooms
Here are 10 versatile layouts that master the rectangular shape, each offering a unique solution to common design challenges:
1. The Single-Wall Layout
This layout places all major fixtures, toilet, sink, and shower, along a single wall. It is one of the most efficient rectangular bathroom floor plans for plumbing and is perfect for a very narrow space, keeping one side of the room completely open. Here is why this practical layout is a popular choice for tight spaces:
- It maximizes the available floor area, creating an unobstructed path from the door.
- This design simplifies the plumbing installation, which can significantly reduce renovation costs.
- It is an ideal and cost-effective solution for narrow powder rooms or guest bathrooms.
Best For: A small rectangular bathroom layout is ideal for guest bathrooms where maximizing the feeling of space is the top priority. This layout inspo can work wonders for a compact space.

2. The Corridor Layout
Also known as a galley layout, this plan positions fixtures on two parallel walls. Typically, the sink and toilet are on one side, with the shower or tub on the other. Use the drag-and-drop feature in Foyr’s 3D floor plan softwareto test different arrangements for optimal flow instantly. This design works well in long, narrow rooms by creating a clear walkway. Consider this layout for its distinct functional advantages:
- It establishes a clear and functional central walkway, preventing a cramped traffic flow.
- This arrangement naturally separates the wet zones from the drier vanity and toilet areas.
- The design is incredibly efficient for long, narrow spaces that can feel tunnel-like, especially over a long run.
Best For: A narrow rectangular bathroom floor plan is suitable where you need to fit full-size fixtures without feeling boxed in.

3. The Three-Quarter Layout with End-Wall Shower
This classic layout is a go-to for many designers. It places the toilet and vanity along one long wall and dedicates the entire far end wall to a spacious walk-in shower. This visually expands the room by drawing the eye to the back. This layout is a designer favorite for several compelling reasons:
- Placing the shower at the far end makes the entire room appear much wider.
- It dedicates the full width of the wall to a generous and luxurious shower.
- The toilet is often less visible from the doorway for a better visual appeal.
Best For:This design is ideal for standard guest or secondary bathrooms that require a full bath without compromising a sense of openness.

4. The L-Shape Corner Layout
This plan groups the main fixtures in an L-shape, typically tucking the tub or shower into the corner at the end of the room. The vanity and toilet then occupy the adjacent wall, leaving a significant amount of open floor space near the door openings. Here is how the L-shape configuration can benefit your design:
- It leaves the area near the entrance open, making the room feel more inviting.
- Grouping the tub and shower in a corner creates a distinct and cozy bathing zone.
- This layout works exceptionally well if you are planning to include a corner tub.
Best For: Suitable for bathrooms where you want to create an open and airy feel upon entering the space.

5. The Modern Tub-to-Shower Conversion
Many modern designs forgo a tub in favor of a luxurious, large shower. This layout replaces a standard tub alcove with a spacious walk-in shower, often with a glass enclosure. It instantly updates the room and makes it feel more spacious and high-end, creating what feels like a spacious five-foot shower or more. You can test various shower styles from Foyr Neo’s 60,000+ 3D model library to find the perfect one.
Opting for a spacious shower offers several modern advantages:
- Removing the tub creates a spa-like atmosphere that feels both modern and luxurious.
- A walk-in shower with a low curb significantly improves accessibility for all users.
- It frees up considerable visual space and eliminates the bulk of a traditional bathtub.
Best For: This modern rectangular bathroom floor plan is ideal for master suites or homes that already have a second bathtub.

6. The Zoned Layout with Double Vanity
In larger rectangular bathrooms, creating zones can improve functionality. This layout often uses a partial wall or glass partition to separate the toilet area from a large double vanity. The shower and tub might be located at the far end of the room. Creating distinct zones offers an elevated level of functionality and style:
- A pony wall or glass partition enhances privacy for the toilet compartment area.
- This approach gives the bathroom a high-end, custom-designed, and architectural look.
- The layout clearly defines distinct functional areas for bathing, grooming, and storage.
Best For: This rectangular master bathroom layout is useful where two people will be using the space at the same time and want to maximize the function of the room.

7. The Integrated Wet Room Layout
A wet room design waterproofs the entire bathroom, allowing the shower to be open to the rest of the space without a separate enclosure. This creates a seamless, ultra-modern look and is one of the best bathroom designs for small rectangular space. A wet room design provides a uniquely open and seamless experience:
- This layout maximizes every single inch of the available space without physical barriers.
- The barrier-free shower design is excellent for improving accessibility in any bathroom.
- Removing enclosures makes the bathroom feel huge, airy, and incredibly easy to clean.
Best For: Ideal for small bathrooms or those seeking a bold, contemporary design that is easy to clean and feels incredibly spacious.

8. The Centerpiece Split Layout
For a truly luxurious feel in a large bathroom, this layout features a statement piece, such as a freestanding tub, positioned in the center of the room. This splits the traffic flow, with other fixtures like vanities and the shower arranged along the perimeter walls. Use Foyr’s photorealistic rendering and smart lighting controls to see how light interacts with your centerpiece.
Making a fixture the star of the room creates a memorable design:
- Placing a freestanding tub in the middle creates a dramatic and luxurious focal point, an intimate escape.
- This design choice instantly adds a high level of sophistication and spa-like quality.
- It naturally defines separate zones for bathing and vanity areas without using walls.
Best For: This spacious rectangular master bathroom floor plan is ideal for creating a stunning, spa-like experience where the tub is an art piece.

 9. The Formal Symmetrical Layout
9. The Formal Symmetrical Layout
Symmetry creates a sense of calm and order. This layout is built around a central axis, often with a window or a statement vanity at the focal point. Fixtures are then mirrored on either side, such as his-and-her vanities or identical storage units. Use Foyr Neo’s Guidelines tool to ensure every element is perfectly aligned for a flawless, balanced design.
Symmetry is a powerful tool for achieving a classic and calming atmosphere:
- A balanced design creates a timeless, orderly, and visually pleasing aesthetic for the room.
- This approach feels grand, intentional, and is often found in luxury hotel designs.
- It perfectly highlights key architectural elements of your space like a window or a decorative wall.
Best For: Ideal for master bathrooms that aim to achieve a timeless, elegant, and hotel-inspired design aesthetic.

10. The Walk-Through Closet Layout
This innovative layout integrates the bathroom with a walk-in closet. You enter through the closet, which leads into the main bathroom area. This creates an efficient dressing and grooming suite, consolidating two functions into one seamless and private zone. This integrated design is the ultimate in convenience and luxury:
- It creates a fully integrated and private dressing suite for the ultimate convenience.
- Having the closet act as an entryway maximizes privacy for the main bathroom.
- This plan offers abundant and seamless storage solutions for clothing and bathroom items.
Best For: Master bedroom ensuites where you can combine the closet and bathroom into one functional and luxurious private wing, which can increase your real estate value.

 Key Considerations for Your Bathroom Layout
Key Considerations for Your Bathroom Layout
Before finalizing your rectangular bathroom floor plan, you need to answer these key questions:
- Plumbing & Utilities: Where are your existing water lines and waste pipes located? Designing a layout that works with the current plumbing “rough-in” will be far more cost-effective than relocating everything. The placement of bath valves is the last thing you want to overlook. Always check the local code requirement before finalizing plans, as a building inspector will need to sign off on the work.
- Doors & Windows: How does the bathroom door swing, and will it interfere with furniture pieces? Consider a pocket or sliding door. Note where natural light comes from to avoid blocking windows with walls or tall cabinets. For a guest bath, consider its proximity to the front door.
- Your Daily Routine: Is this a high-traffic family bathroom that needs a durable tub and double vanity? Or is it a serene master escape where a freestanding tub and spa-like shower are the priorities?
- Must-Haves vs. Nice-to-Haves: Do you absolutely need a double vanity, or would you rather have more open floor space? Be honest about your priorities to ensure the final layout meets your most important functional needs.
For a detailed walkthrough of designing a bathroom space from scratch, this tutorial provides excellent tips on getting started.
Design Tips for a Narrow Rectangular Bathroom Floor Plan
The narrow rectangular bathroom floor plan is arguably the trickiest. Your mission here is to create visual width and avoid that “tunnel” effect. These tips can help you make the space feel more expansive.
- Horizontal Lines: Use elements that draw the eye side-to-side. This can be achieved with horizontally laid tiles on the floor or walls, shiplap paneling, or even a striped wallpaper on a feature wall.
- Floating Fixtures: Wall-mounted vanities and toilets are a game-changer. They create uninterrupted floor space underneath, which tricks the eye into seeing a larger, more open room and makes cleaning much easier.
- Wide Mirrors: A large mirror is a classic trick for a reason. Install a mirror that spans the entire width of the vanity to visually double the perceived width of the room and reflect more light.
- Strategic Lighting: A single overhead light can create shadows and enhance the tunnel feel. Combine ambient overhead lighting with vertical sconces on either side of the mirror to broaden the space and provide even, flattering light.
 Bring Your Vision to Life with Foyr
Bring Your Vision to Life with Foyr
Choosing a layout on paper is one thing but seeing it in 3D within accurate room dimensions is a true game-changer. This is where Foyr, an all-in-one interior design software, bridges the gap between idea and reality.
Instead of just guessing, you can use Foyr Neo to:
- Build Your Room in Minutes: Easily draw your rectangular bathroom to its exact dimensions of your bathroom using intuitive tools like our>bathroom planner tool. Having accurate measurements of your space is the first step.
- Drag and Drop Fixtures: Experiment with placing different toilets, vanities, and tubs. Foyr’s vast library of 60,000+ pre-built 3D models lets you test different furniture arrangements and decor placements.
- Test Finishes and Colors: Try out thousands of tile patterns, paint colors, and fixture styles from a curated library. This helps you create the perfect aesthetic before committing to materials.
- Get Realistic 3D Renderings: Generate photorealistic images of your design in minutes, not hours. These high-quality visuals show you exactly how the space will look and feel, ensuring you and your client are aligned. It’s like having an extra hand on your design journey.
Once you have perfected the design, seeing it come to life in a photorealistic render is the final step before implementation. This video shows how quickly you can create stunning visuals.
If you need professional assistance, Foyr also offers expert interior design services that can bring your rectangular bathroom vision to life with personalized guidance from experienced designers while saving you valuable time and effort, starting from $99. They follow all the best practices to create detailed layouts based on a clear understanding of a space.
Ready to stop guessing and start designing? Sign up for a 14-day free trial of Foyr today.
Frequently Asked Questions (FAQs)
1. How do you lay rectangular floor tiles in a bathroom?
For rectangular tiles, the layout pattern significantly impacts the room’s feel. To make a small bathroom appear wider, lay the tiles horizontally, with the long side running parallel to the shortest wall. For a classic look, a traditional offset or brick pattern works well.
2. Do bathroom tiles look better vertical or horizontal?
It depends on your goal. Horizontal tiles make a room feel wider and more spacious, which is ideal for a narrow rectangular bathroom floor plan. Vertical tiles draw the eye upward, making the ceiling feel higher, which can be effective in bathrooms with low ceilings. It’s a general rule of thumb that horizontal lines widen a space.
3. Which tile pattern is best for a bathroom?
The best pattern depends on the tile and room size. A herringbone or chevron pattern adds a dynamic, high-end look but requires more complex cuts. A simple grid or offset pattern is timeless and works well with most tile types, creating a clean and uncluttered foundation for your design.
4. Which tiles make a bathroom look bigger?
Large-format tiles with minimal grout lines make a bathroom look bigger because they create fewer visual breaks. Light-colored tiles in shades of white, cream, or light gray reflect more light, enhancing the sense of space. Using the same tile on both the floor and walls also creates a seamless, expansive look.
5. Are rectangular bathroom sinks in style?
Yes, rectangular sinks remain very much in style. Their clean lines and sharp angles are a perfect fit for modern, contemporary, and transitional bathroom designs. They offer a sleek, architectural look and often provide more usable basin space compared to round or oval sinks of a similar size.






 Key Considerations for Your Bathroom Layout
Key Considerations for Your Bathroom Layout Bring Your Vision to Life with Foyr
Bring Your Vision to Life with Foyr




