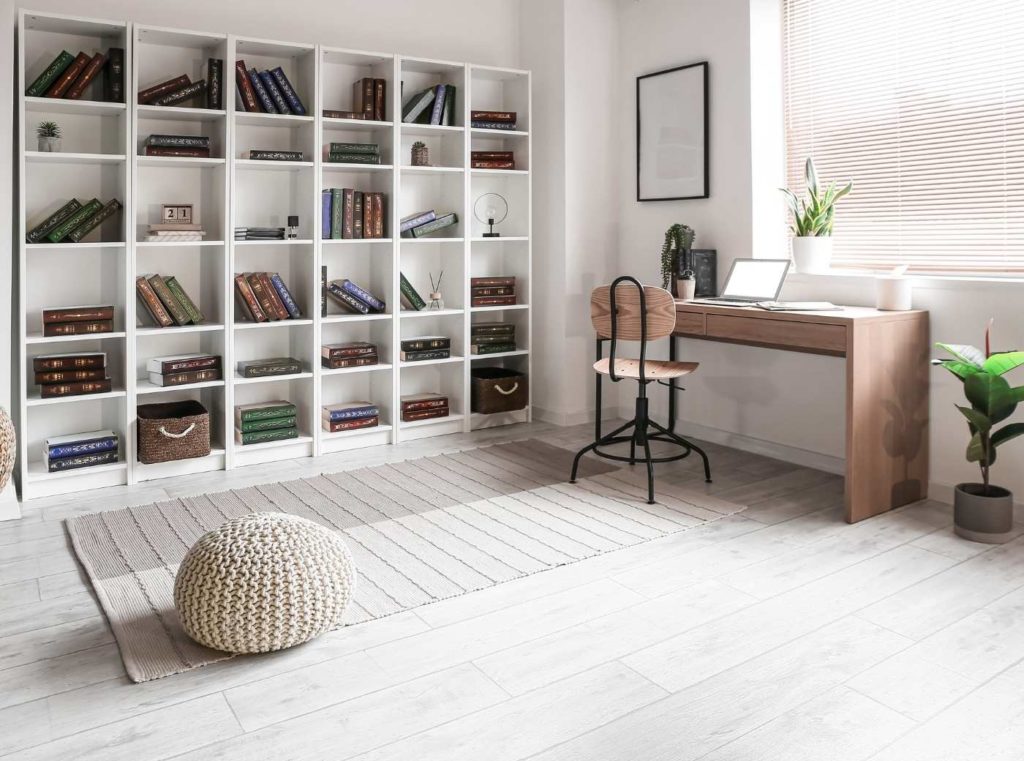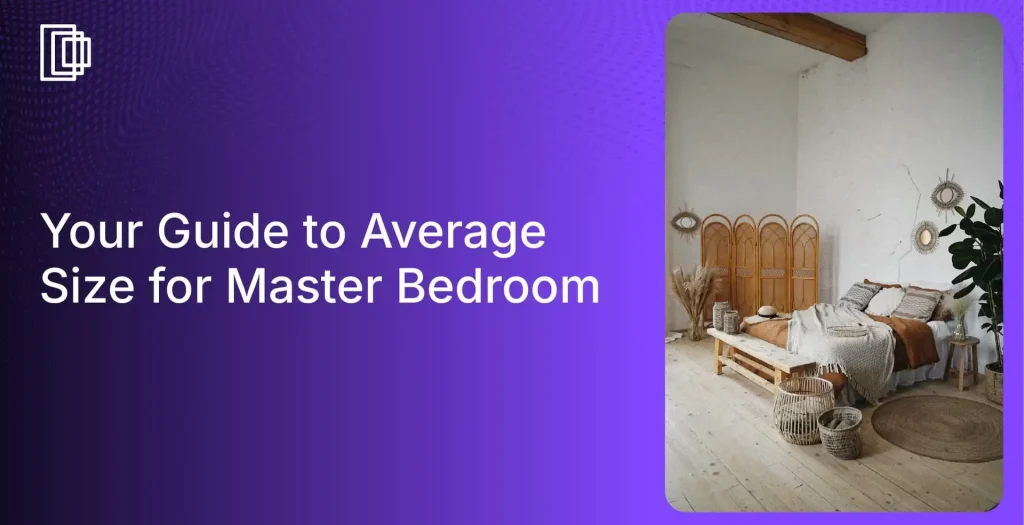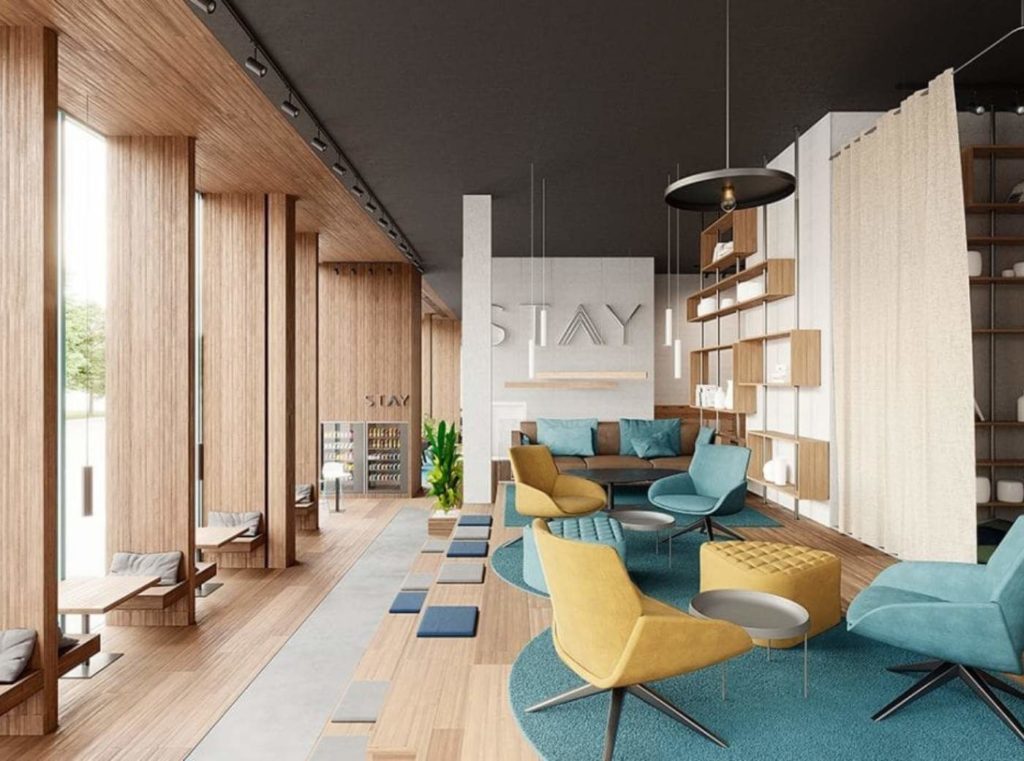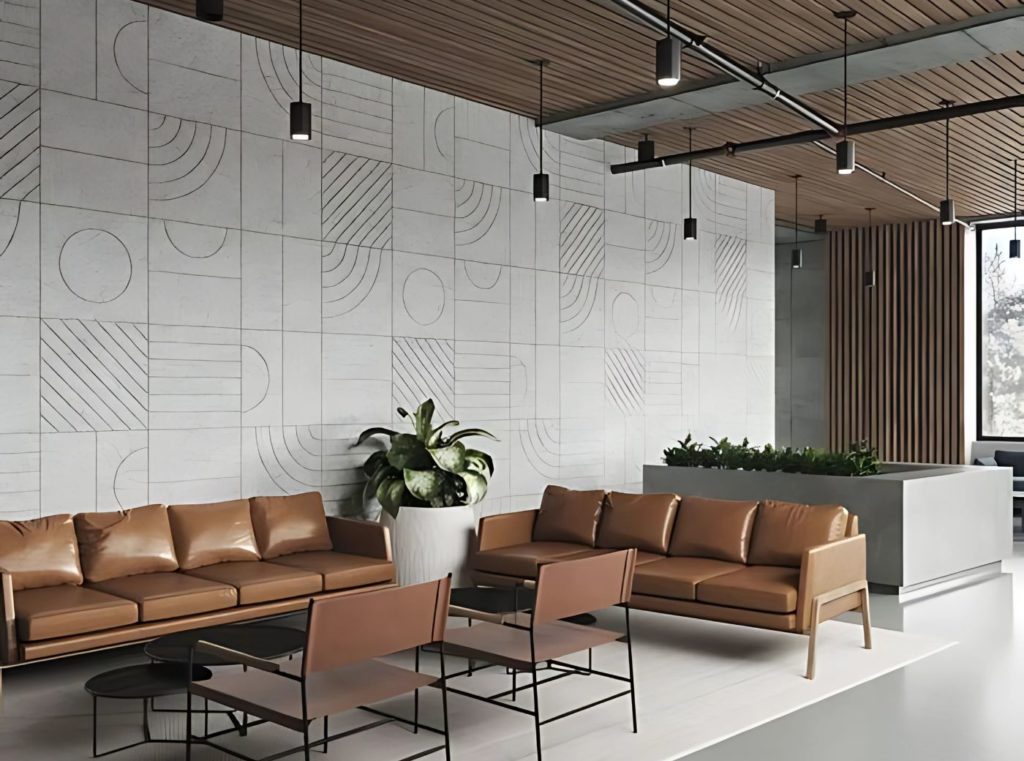Learn » Design Ideas & Inspirations »
If you’re a first-time homeowner and you fancy a home that’s just popped right out of a dream, we have just the right suggestion for you. Open-concept kitchen living rooms are a style of interior design that combines your kitchen with your living room and gives you a large, visually enchanting space to live in.
You would have seen these types of homes on social media or in movies and TV shows, where a character is cooking or having lunch in the same room as the others watching TV or playing games. This trend of clubbing two spaces into one large one has been around since the 1970s. It was brought to life by Frank Llyod Wright who desired to increase natural light and a sense of fluidity in the homes they designed.
Let’s break down this captivating concept, get to its crux, and explore if this is the right choice of interior design for your new home.
What’s an Open Concept Kitchen Design?
This home design model was discussed 77,000 times on Houzz. That’s how popular open-concept rooms are. It gained popularity in the mid-20th century when the modernist movement took hold of the architectural and interior design community.
Earlier, houses were designed to center around the hearth, for warmth. With advanced cooling and heating technologies today, that isn’t a necessity. Similarly, the kitchen was previously kept outside the house to avoid the smoke and noise coming in. Until the 17th and 18th centuries, not much designing or conceptualization went into designing kitchens, however, by the 1950s, kitchens were essential parts of the residence and were designed with great care and creativity.
Since the 1970s, great rooms (open-concept kitchen living rooms) became famous, and the fondness for the design hasn’t simmered at all.
Read also – 15 Best Ways To Create an Open Floor Plan Layout in 2024
Advantages and Disadvantages of an Open Kitchen Living Room Design
| Advantages | Disadvantages |
| ✅ You open up your home to shared experiences, lots of family time, easy chaperoning your kids’ playdate, and vibing to the party music while you whip up dinner for your guests | ❌ The great room is too noisy – either from the TV in the living room or from cooking in the kitchen |
| ✅ Make any space look larger, and richer and resemble a luxury home | ❌ Dirty dishes, messy cabinets, cupboards, and greasy countertops can tarnish the house’s impression altogether. |
| ✅ Lots of natural light, energy savings, and space to move around freely, without walls and furniture blocking movement. | ❌ Fire in the kitchen can spread faster than you can imagine. It’s estimated that fire from partitioned kitchens will spread slowly and give you 17 minutes to escape from the house to safety. In the case of an open kitchen design, fire can quickly spread everywhere and leave you only 3 minutes to escape. |
| ✅ You can easily create and customize zones for dining, chat over coffee, and change them as you like, depending on the occasion and the guests you’re expecting. | ❌ Acoustic control may be a problem if not properly taken care of beforehand when designing. |
| ✅ Increased resale value – open-concept homes are still trending and if you’re planning to flip the house sometime, you can get a pretty good deal | ❌ You may find limited space for wall decor. You’ll need to add temporary dividers for decor and additional storage if you need it. |
Beautiful Open Kitchen Ideas For Your Dream Home
When brainstorming ideas to breathe life into your open-concept kitchen living room layout, harmonious flow and complementary elements are two things you need to bear in mind to embark on your home decor.
Simple Living Room Design and Decor Hacks

- A fireplace in the living room can be an excellent focal point and can add character to your home effortlessly.
- For furniture styles, you can consider complementary wood, for example, red-stained wood and maple or walnut-colored wood. If you’re looking for a luxurious look, grab furniture made of glass or marble.
- For sofa prints and styles, you can go with a neutral tone paired with a neutral tone-on-tone print, or any stunning combination that agrees with one another. Select velvet or linen sofas if you want to give them a classy, rich feel.
- You can visually distinguish your kitchen and living room with variations in the ceiling. Think it’s impossible? Think again.
- Don’t mess around with ceiling color – let it be white. Add architectural features like tray ceilings or beams to decrease the height of your kitchen ceiling to show a stark difference between the two spaces.
- For shelves (aesthetic or functional) in the living room, try open shelving – leaving a few empty and a few filled, to give the illusion of having two distinct spaces.
Read also – What Is an Open-Concept Bathroom and How You Can Design It in 2024?
Super-easy Open Kitchen Design and Decor Ideas
To make your kitchen look amazing, especially in an open-concept kitchen living room plan, choose timeless items and blend a fine combination of paint colors, textures, and forms. Having an arched cabinet, or a golden nook at the top is great for an open kitchen.
Go for durable, yet, stylish countertops such as marble or granite. Light-colored materials look less heavy and look more practical compared to dark-colored materials, especially when used as countertops.
If you’re looking for budget-friendly options, you can also add laminate, tile, or wooden countertops that have a solid color and are extremely durable to your wishlist. For an open kitchen design with a wide space, the stove is certainly the focal point. Choose a stone that agrees with your color palette and fits your needs well.
| Laurel Vernazza, Home Design Expert at The Plan Collection says, “In an open-concept kitchen, we always recommend installing the cooktop along a counter that runs against a wall. It may look attractive in a photo shoot, but locating a cooktop, be it a traditional stove or an induction cooktop, on a kitchen island runs into risks, challenges, and practical problems.” |
In the same vein, ventilation is crucial in an open-concept kitchen. To prevent all the smoke and dust from covering the living room, you need to have huge windows, all around the open kitchen – the bigger, the better.
Make certain to have chimneys in the kitchen, and a generous number of plants in both the kitchen and living room to refresh the air quality. If possible, install a green wall in the kitchen.
| Artem Kropovinsky, principal designer and founder at Arsight says, “Adding greens or a pungent herb garden, will make the kitchen come alive, be more than just an ordinary working space.” |
Maximizing Functionality in an Open Concept Space

✅Cut down on furniture that’s lying around
Regardless of whether you have a large or small living room, populating it with too much furniture will ruin the essence of the open-concept design.
✅Create mini zones within the great room
Another common mistake homeowners make when moving into an open kitchen design is to stock all furniture by the sidelines, lining it up near the walls. Create small spaces in the living room and designate them exclusively for certain activities, i.e., reading space, pet cuddling space, Yoga space and compartmentalize the space with relevant furniture.
For example, throw in a sofa in the middle with an area rug, accent chairs, and a compact coffee table opposite the fireplace and you get the right ambiance for heart-to-heart conversations. Pair a rug (low pile, natural fiber preferably) with a beautiful chandelier and a dining table, you have yourself a scintillating dining area.
✅Leave ample room for walkways
Now that the furniture is placed neatly in its zones, you need to pave the way for walkways to be at least 3 feet wide. To ensure safety and leg room, have at least a 14-18-inch gap between your coffee table and your sofa.
Read also – 23 Living Room Divider & Partition Ideas For 2024
How to Make the Open Concept Kitchen Living Room Practical and Pretty?
In an open-concept kitchen living room where you can’t raise a wall or hang a curtain to separate two distinct spaces, rugs can come in handy.
✅Rugs for the rescue
An area rug can delineate space like no other. Make sure the furniture on top of the rug doesn’t get stuck when moved frequently, and plan the length of the rug accordingly. Our designers and artistic room planners at Foyr suggest that if you’re running on a tight budget, you can consider having rugs and cushions made from natural fibers such as jute, organic cotton, or a natural fiber blend.
✅Raise a mini-wall
Another design tip to physically differentiate the kitchen and the living room is to raise a mini-wall between the two spaces, which can subtly signify the starting and ending points of the spaces. You can let your creativity run wild and paint colors in it. The pictures you hang in your living room, to fit into your open-concept kitchen living room plan would certainly look dashing, provided they aren’t striking or flashy. Give your living room a handsome makeover by having pullout drawers and mirrors on your TV cabinet.
✅Bring in an accent wall
If you want to crank your design project up a notch, have one as an accent wall, color the entire wall in a complementary color, and hang the painting in it, for it to stand out. When you’re shopping for furniture for your living room, make sure to have a healthy balance of materials, colors, and textures to give a neutral look.
Read also – Top Interior Designing Software Tools to Learn in 2024
How to Choose Material Finishes for Your Open Kitchen Design?
Combining two spaces and seeing a lot of elements together as one space can be overwhelming for the onlooker. Add splashy, radically different colors to the mix and it can be painful to look at. That’s why having a calmer look and an easeful flow of similar, or complementary color schemes is the best way interior design experts advise to colorize an open concept kitchen living room.
If you desire a marble and matte brass finish everywhere, ensure you apply the same color palette everywhere. For example, you can have a white marble tile backsplash in the kitchen, a marble buffet top in the dining room, a marble side table in the living room, matte brass hardware in the kitchen cabinet, brass accent elements in the dining chairs, and an alluring chandelier in the living room.
Finishings and textures can be related. You need to find the optimal balance between symmetry and variety. If you’re open to it, you can get multi-purpose furniture to save space, and increase serviceability in your open-concept kitchen living room. Pick up a large sofa or a piano for your living room to project stability to onlookers. The pieces of furniture you pick and furniture placement says a lot about your taste as a homeowner.
Easy to Remember Tips For Choosing Textures, Colors, and Shapes
- When you choose hard materials for your living room, remember sounds bounce off of them too much.
- Soft materials absorb the sound and provide a calming ambiance. Play around with textures in all elements you choose. They offer a whole new dimension to your room.
- Choose between velvet, suede, Perspex, steel, or stone for decorating your living room.
- Be mindful of the textures (of cabinets, tables, or sofas) you have around lights, as smooth textures reflect a lot more than rough ones.
Read also – All You Need to Know About Building a Smart Home
Lighting Up the Open Kitchen Design

In a home design where two spaces are clubbed together, lighting is paramount. Every space needs to be well-lit and with dimmer switches or individual switches for every light. Since sofas can be placed anywhere in the open-concept living room, you need to plan a spot for electrical implants to make way for the table lamps or sectional lights.
| Docia Boylen, Owner at Handyman Connection of Golden says, “Adequate lighting is key to the kitchen open space idea. If you don’t have any lights over your prep area it can cause issues when you are performing the work. Under-counter storage can save space and prevent visible clutter.” |
Insufficient lighting can disrupt human rhythms. In the open-concept kitchen living room floor plan, there’s ample room for natural light to refresh and rejuvenate the entire house.
| Type of Lighting | Significance |
| Global pendant over the kitchen island | A sophisticated vibe |
| Undercabinet, and under-counter lighting | Sets a soft glow and a lovely mood |
| Skylights, solar tubes, windows, leaded glass, and faucets with stunning windows and ridge skylights | To allow for plenty of natural light |
| Ambient lighting in the ceiling | Highlights focal points and creates depth and dimension |
| Task lighting in both the kitchen and key areas in the living room | To support comfortable working and traffic |
It’s beneficial to regulate your circadian rhythm and body temperature. Temperature can be rather high in open-concept plans since there are two spaces combined. Ensure to have an average winter temperature of 20-21 degrees and summer a temperature of 20-24 degrees inside your home.
| Artem Kropovinsky, principal designer and founder at Arsight says, ”Sometimes it’s all about having the right light. It is not about showing your kitchen, but making it real. Combining different kinds of lighting will make an entirely new atmosphere.” |
Design Chic Open Concept Kitchens with Foyr Neo
The age-old idea of open kitchen design is still the rage when it comes to constructing luxury homes. With a multitude of materials and choices available, even small homeowners desire this design concept, as it allows uninterrupted family time and socializing, and makes the spaces look bigger and more radiant.
Although open kitchen designs may cause a hassle and may hinder privacy and serenity with incessant noise, odors, and disturbance from the kitchen, there’s no doubt that they make your home look sophisticated.
With a plethora of options to partition the wall and temporarily close the kitchen while cooking and steering clear of the problem, you have tons of open kitchen ideas and the concept will continue to be a crowd favorite.
Visualize how your dream home will look with all the elements your heart desires. Get a free glimpse of your future home with unbelievable quality, in minutes – you just have to drag and drop 3D elements, and voila, your render will be complete. Foyr Neo makes it possible.
Log into Foyr Neo and start our 14-day free trial today!
[/vc_column_text]
FAQs
Utilizing multi-functional furniture, built-in shelving, and concealed storage options can help optimize space without clutter.
By arranging furniture strategically to create pathways and avoiding overcrowding in key areas.
Installing tall cabinets or shelving units, hanging pendant lights or artwork at varying heights, and utilizing wall-mounted storage solutions can maximize vertical space.
What are some considerations for designing an open concept kitchen living room in a rental property?
Opting for temporary design solutions like removable wallpaper and freestanding furniture can allow for flexibility without permanent alterations.














