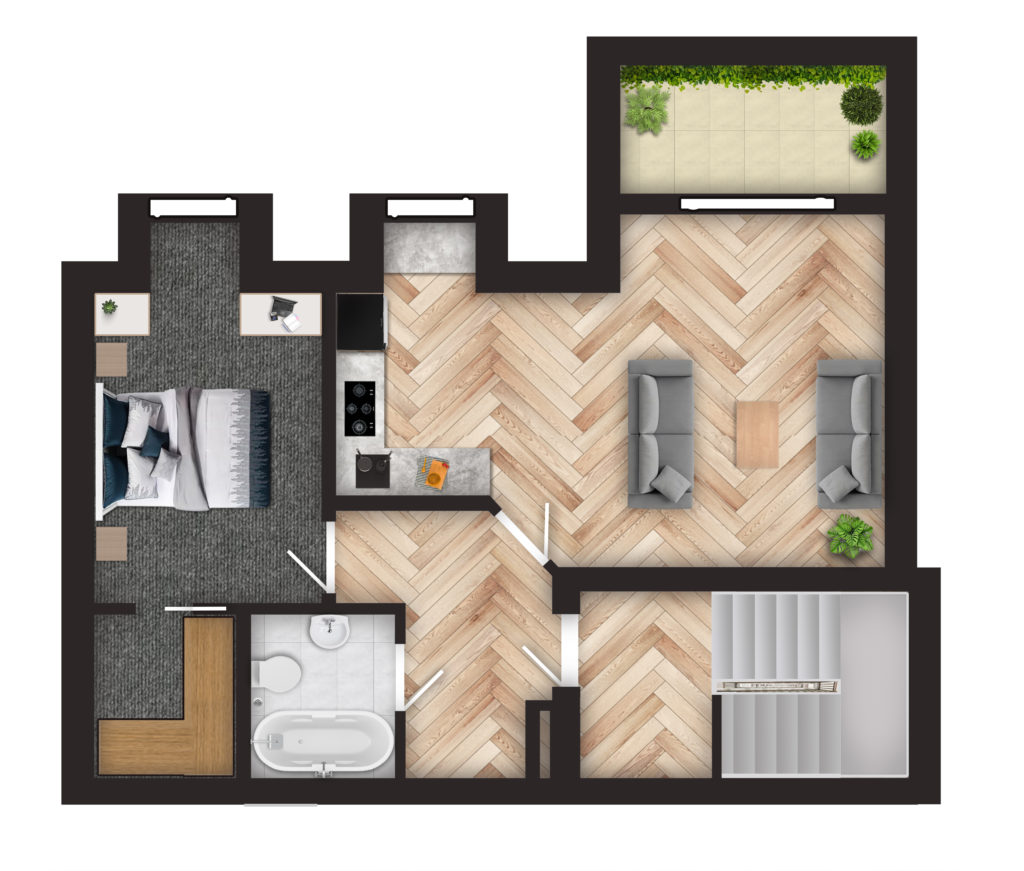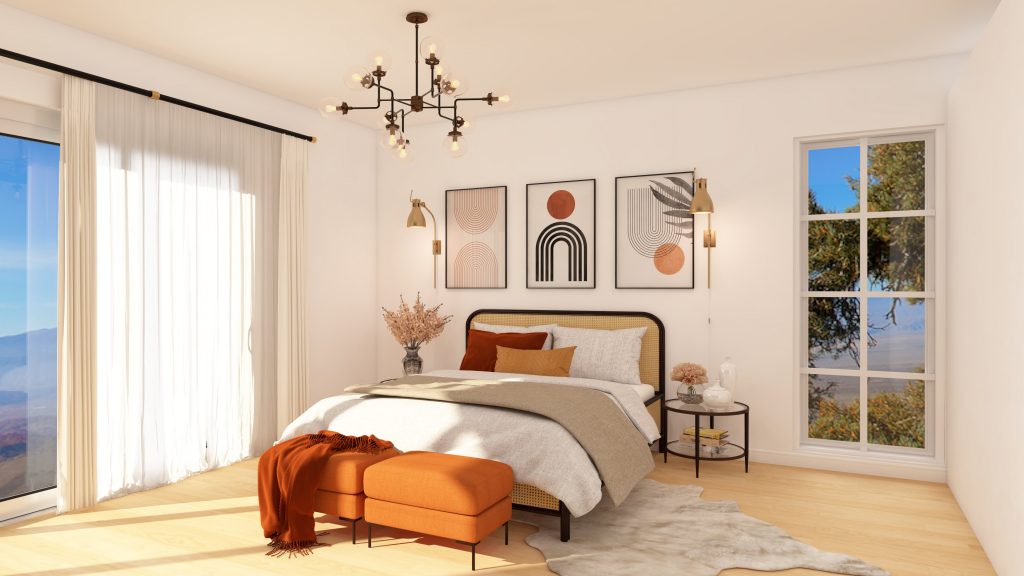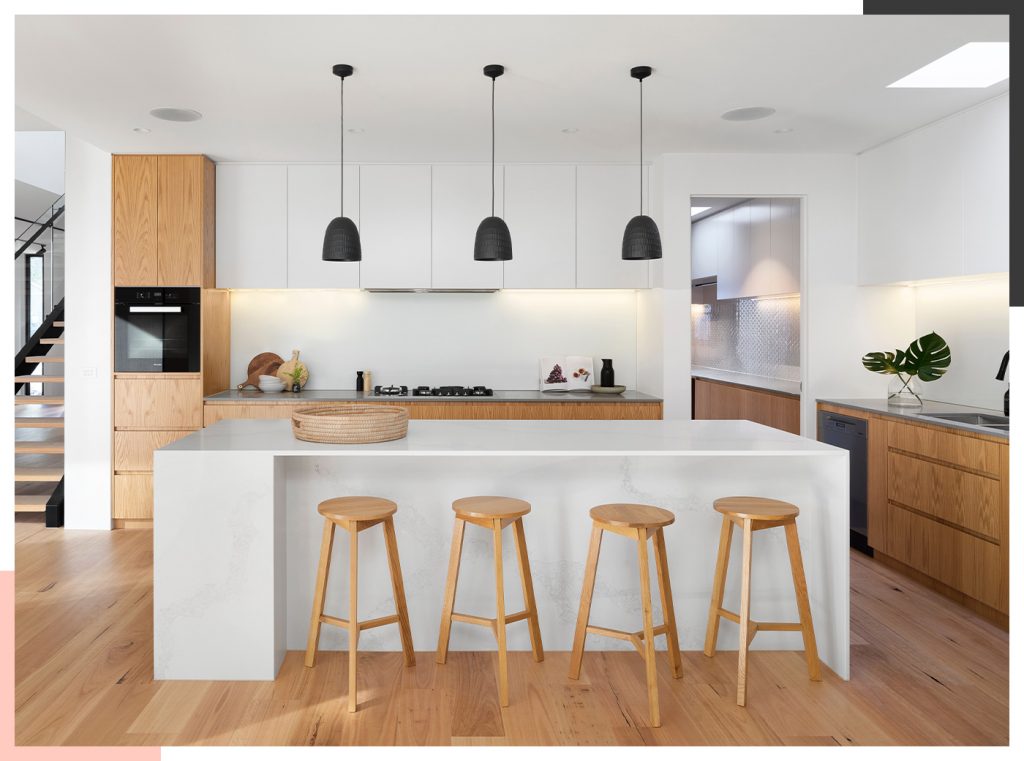Learn » Design Software & Tools »
We hear you, you see a lot of interior design apps for beginners and professional designers on the internet. Maybe you’ve tried a couple of tools or saw through free interior design software, but nothing seems to cut it. And now you’re fine with hand sketching and using a super-expensive tool on a project basis should you need it. As much as you deem this method fine, it might take you only a little. What happens when you want to take your business a long way, but don’t have the bandwidth to do proper project management or take on more premium design projects? Big-ticket clients want exclusive views into their unbuilt homes very early on in the design process. They want to see how your design ideas will pan out, and you need a photorealistic, time-saving sketching tool for it.
Why wait until you land a blue-chip project to buy an advanced tool? How about switching to a tool that works with you in surreal 3D designs, is affordable, gives you many variety and design options, fuels your interior decorating ideas, and helps you deliver fantastic design projects? If you’re ready to make an informed decision and introduce powerful interior design sketching tools in your business, keep reading.
How interior design sketching tools help you design homes
They say bricks and a roof make a house and love makes a house a home. As an interior designer, you know the right combination of materials, colors, and finishes to make a house feel like home.
Sketching tools can be your guide throughout your workflow. There are many things you need to consider when sketching the interiors of a space. Let’s go over some particularly challenging stages and how having a sketching tool saves you from spending many hours or wasting your energy in making changes.
| Dami Lee, a senior architect from Vancouver, BC, says, “As a designer, you think conceptually first and refine the concept throughout your design process. Without something guiding your process, it’s going to be overwhelming for you to design. |
1. Arrive at micro details without sacrificing the big picture
Too often you’re consumed in making every single material look good, and end up moving away from the central theme of the house. You end up wasting hours and have to redo or adjust. Instead, with a powerful sketching tool, you can zoom in and out, switch from 2D to 3D and right back, compare designs with the 3D floor plan, chalk out measurements, check elevations, and get the design done in perfect proportions.
Read also – Best Examples of 3D Printed Houses Around the World
2. Shape the feel of spaces with your ideas
Some spaces in the space you design may naturally have a lower ceiling and may look compressed. These are naturally darker places, your lighting, flooring, and color choices will have to be different than to rooms that you’d generally prefer a more open and airy environment, say kitchens, dining rooms, etc.
For example, if you have busy patterned wallpapers, you may want to go for a milder, more neutral rug. Your choices of material, color, shape, and texture shape the ambiance in the room, which you cannot achieve without an advanced interior design sketching tool. Of course, pencil sketches can give your clients an idea of what you’re suggesting, but nothing beats a crystal-clear, photorealistic render of the space that looks like a portal to the future.
Suppose your client wants a particular space to work multi-functionally. In that case, your tool will help you design to incorporate multiple moods, settings, and needs, without compromising on the overall interior style of the home.
3. Compare and contrast real materials and see how they work together
You work with several shades of colors and their undertones. Every pattern, undertone, hue, and shape will have original, innate properties when looked at individually, or as standalone swatches. Only when you combine them with other materials in the room, say, wallpaper, backsplash, cushion cover, rug, wall paint, draperies, windows, and others, you will be able to figure out which ones actually work well together. Considering how each color, texture, and pattern differ at different light settings (natural daylight, sunset, artificial light, etc), you want to figure out a foolproof combination that works at all times.
Another example would be the flooring choices. The floor is one of the most tactile spaces in a home, and in a living space with plenty of natural daylight, the floor is going to impact the ambient color and tone of the space. You’ll have your initial swatches and samples in hand, but without showing how they interact with each other, your client won’t be able to see the big picture. You don’t want your client to start living in the newly designed home and say one of their rooms looks odd in the evenings or at night with their favorite chandelier on. You want to be doubly sure. Do it right with an interior design sketching tool that has advanced 3D visualization and modeling features.
| Ula Burgiel, a Luxury Interior Designer from London says, “ Interior design sketching can be called interior design thinking because it’s not just illustrating the space, it’s designing it from scratch.” |
4. Knock client presentations out of the park
Give your clients a sense of confidence that they’re making the right decisions, when you show them your designs and your material board. Eliminate guesswork or leave things to your client’s imagination. Show them exactly what their home will look like, and let them get immersed in the design and experiment with different models. When you have them interact with your design through Augmented Reality/Virtual Reality, they will trust you more, make smarter and faster decisions, and help you move along with the design faster.
Read also – How to choose the best blueprint maker?
5. Create super-detailed technical drawings easily
Sketch from 1-point, 2-point, and 3-point perspectives smoothly, chalk out details from every inch and get every dimension right. “Every designer’s dream is a builder’s nightmare”, this isn’t just an adage. Often when designers design a beautiful home, they might overlook or miss out on important dimensions.
A disproportioned cabinet in a walk-in closet or an oversized wall in the living room design isn’t something you’d want, but it can happen if you don’t use a powerful interior design sketching tool. With Foyr Neo, you can plan every inch diligently, create ready-to-build blueprints, and make lives easier for your client and their builders.
Read also – blueprint maker
6. Sketch from the site, get real-time feedback
The best time to get feedback is during presentations. That’s when you gauge your client’s immediate reaction, delve deep into what they like or dislike, and change it for them. Since they have hundreds of choices to make for their home, right from handles, door knobs, fabrics, furniture, color samples, and more, if they don’t like something, a lot of other related materials have to go. You can’t drag out the change process by making changes and delivering your second cut later.
Take your advanced sketching tool to the site, interact with the client, make quick iterations, show different possibilities to them, and speed up your design process.
Read also – How To Become a Certified Interior Designer Without A Degree?
Comparison of the top 6 interior design sketching tools
There are several computer-aided design tools in the market, such as Autodesk, Roomstyler, Homestyler, Roomsketcher, Homebyme, Sketchup, and many more. We’ve handpicked a few major tools and compared their features for you.
|
Attributes |
Foyr Neo | SketchUp | Planner
5D |
SmartDraw | AutoCAD |
Floor planner |
|
Superb design features |
✔️ | ✔️ | ✔️ | ✔️ | ✔️ | ❌ |
| High-quality rendering | ✔️ | ❌ | ✔️ | ❌ | ✔️ |
❌ |
|
Short rendering time |
✔️ | ❌ | ❌ | ✔️ | ❌ | ✔️ |
| Customizable | ✔️ | ✔️ | ❌ | ❌ | ❌ |
❌ |
|
Short learning curve |
✔️ | ✔️ | ✔️ | ❌ | ❌ | ✔️ |
| User-friendly interface | ✔️ | ✔️ | ✔️ | ❌ | ❌ |
❌ |
|
Good customer support |
✔️ | ✔️ | ✔️ | ✔️ | ✔️ | ✔️ |
| Free version | ✔️ | ✔️ | ✔️ | ✔️ | ✔️ |
✔️ |
|
Available on Android and iPad |
❌ | ✔️ | ✔️ | ✔️ | ❌ |
✔️ |
|
Affordable |
✔️ | ❌ | ✔️ | ❌ | ❌ | ✔️ |
| Easy to collaborate | ✔️ | ❌ | ❌ | ✔️ | ❌ |
✔️ |
|
Good material library |
✔️ | ✔️ | ❌ | ✔️ | ✔️ |
❌ |
Read also – roomsketcher alternative
Benefits of using Foyr Neo as your interior design sketching tool
Sketching is by far one of the most important phases of the design phase, only next to conceptualizing. Since design is subjective based on the personalities of your clients, there will likely be many changes to your design idea. You must be equipped with the best tools to meet those unexpected iterations and ensure fast turnaround time for your redesigns.
How can you battle those odds if you use Foyr Neo as your interior design tool? Let’s figure out.
1. Close projects quickly
When you have a tool like Foyr Neo, you can deliver on time, make changes on the fly, and win your client’s heart. No more design delays. You’ll be surprised at how rendering gets done in a few minutes, even as you work on other projects simultaneously. Whatever improvements or modifications your clients, you can give them without missing a beat because you now have a super-smart, web-based design partner to anticipate your needs, and give you what you want and propel you.
| Artem Kropovinsky, founder and principal designer at Arsight, recommends that you find software that combines reality texture with graphics. In addition, interior design sketches help familiarize with plans and make a client imagine a working interior space better. |
2. Constantly improve the quality of your designs
Follow design trends closely with Neo’s design library, a community of 10,000+ designers like you, and keep improving your design quality. We upgrade Neo periodically, so you serve industry-leading, robust features, and fresh materials to your clients and you get a constantly improving interface.
Read also – 15 Best Home Addition Ideas To Expand Your Square Footage
3. Focus more on getting more business, spend less time designing
When you get a client with very specific, out-of-the-world demands, or a project that’s out of your comfort zone, you don’t have to spend hours and hours researching and exploring a new field from scratch. You can explore 10,000+ preset design templates Foyr Neo has, and choose the one that resonates the most to get started.
4. Get out of a creative block
Your client has been at you for a week, but you haven’t been able to give them an update. You’re waiting for the grand idea and probably trashing any other ideas, but you’re also running out of time. What if you could start designing and get a little help as you develop, AI to assist you, spot errors, and help you correct them, a community of designers to consult if your concept would work, and experiment without splurging on materials?
Well, that’s what Foyr Neo helps you do. With an advanced design system and robust features, you can simply drag and drop 3D models, check if they work, and slowly get out of a creative block. Similarly, when your creative genius hits midnight, you can take the laptop or mac on your nightstand and put it on the mood board right away.
5. Boost your portfolio
Now that you have an cloud-based and intuitive tool to help you sketch faster and better, there’s no cap on the amount of work you can take up, given that you can deliver as per your promise. As you keep delivering, word spreads and you get more creative, lucrative, and fun projects to work on. Over time, your portfolio is diverse, fascinating, and credible for any homeowner to trust you to design the home of their dreams.
Read also – How to Create the Best Architect Portfolio: With Examples
6. Establish yourself as a premium designer and bag big deals
Do you know what differentiates premium designers from others? They solve problems other designers can’t solve and the problems others don’t see. When you have the best interior design software, Foyr Neo that gives you lifelike designs and 3D rendering in minutes, you have the time to anticipate present and future problems your client might face, as the years roll, their family grows, the property ages, and the surrounding topology changes. If you incorporate solutions to complex design problems in your work, you become irreplaceable, and a premium designer who can charge your worth.
How do you begin using Foyr Neo?
- Hop onto our home page foyr.com and sign up for our 14-day free trial.
- No credit card information is required at this time. Only your email ID to sign up.
- Go over the short tutorial on the product and start using Neo instantly.
- If you’re halfway through a project on a different interior design software and want to continue, simply import the floor plan and continue the same project on Neo.
- After the free trial, you have different subscription plans with affordable pricing. The basic plan itself gives you 60 renders a month, which comes at $44/month. If you choose the standard plan, it gives you 135 renders a month which comes to 1,620 renders a year at just $55/month. For advanced, or premium plans, 240 renders a month, 2,880 renders a year, and an infinite pool of resources, support, and features lined up to your benefit.
- Access 24/7 live chat support whenever you’re stuck.
- Attend periodic masterclasses and webinars we host, and also find hundreds of videos on every feature and design problem on our YouTube channel.
So, what are you waiting for? Sign up for our 14-day free trial and see for yourself!
FAQs
Foyr Neo is designed to be user-friendly, making it suitable for both beginners and experienced designers looking to incorporate digital sketching into their workflow.
Yes, Foyr Neo is often compatible with other interior design software, offering seamless integration into existing workflows for designers.
Most sketching software offers user-friendly interfaces, but there is a learning curve. Dedicate time to tutorials for smoother navigation and improved efficiency.
Compatibility issues may arise, so it’s crucial to choose software with export options that suit the preferences and tools of collaborators and clients.
Yes, many affordable sketching tools like Foyr Neo cater to freelancers and small firms, offering a cost-effective solution without compromising functionality.










