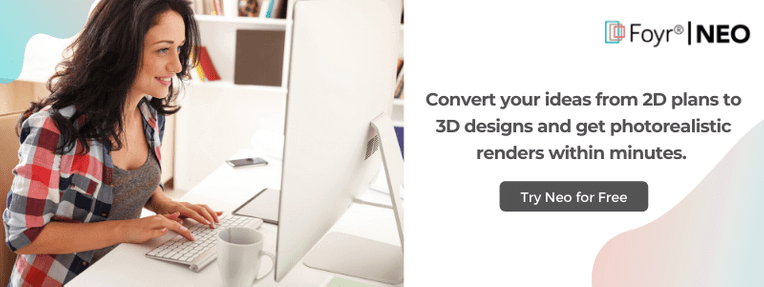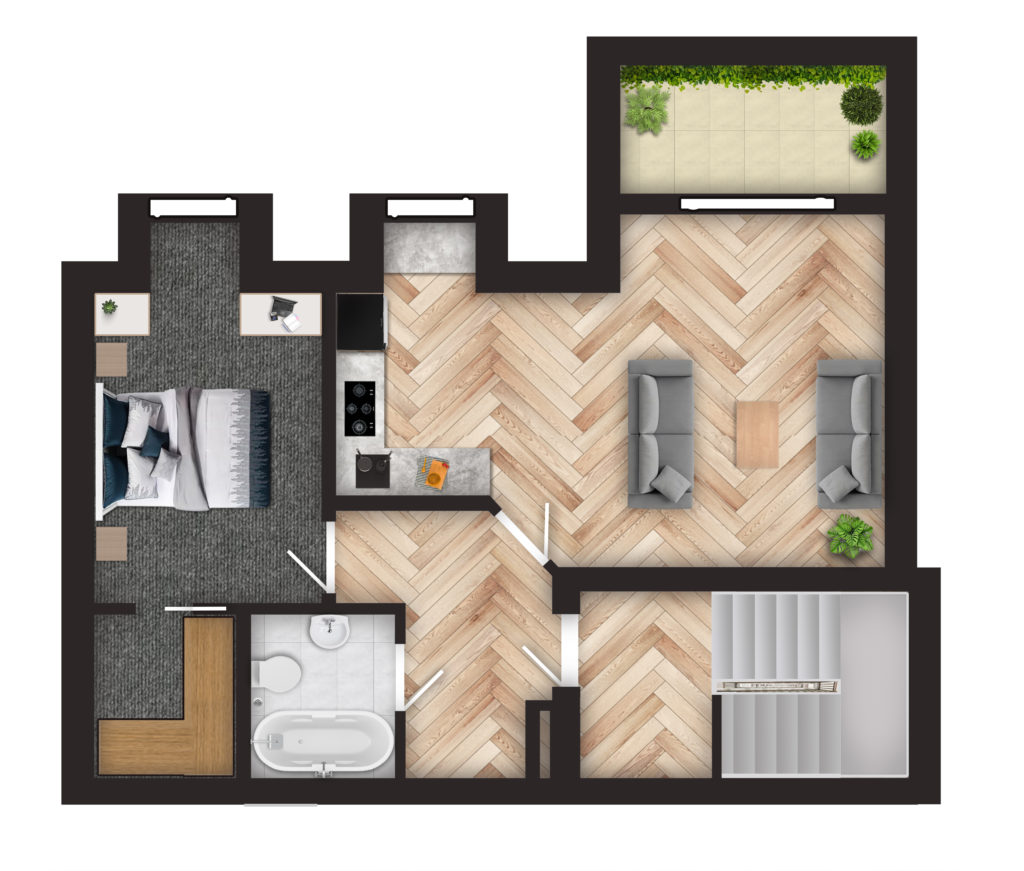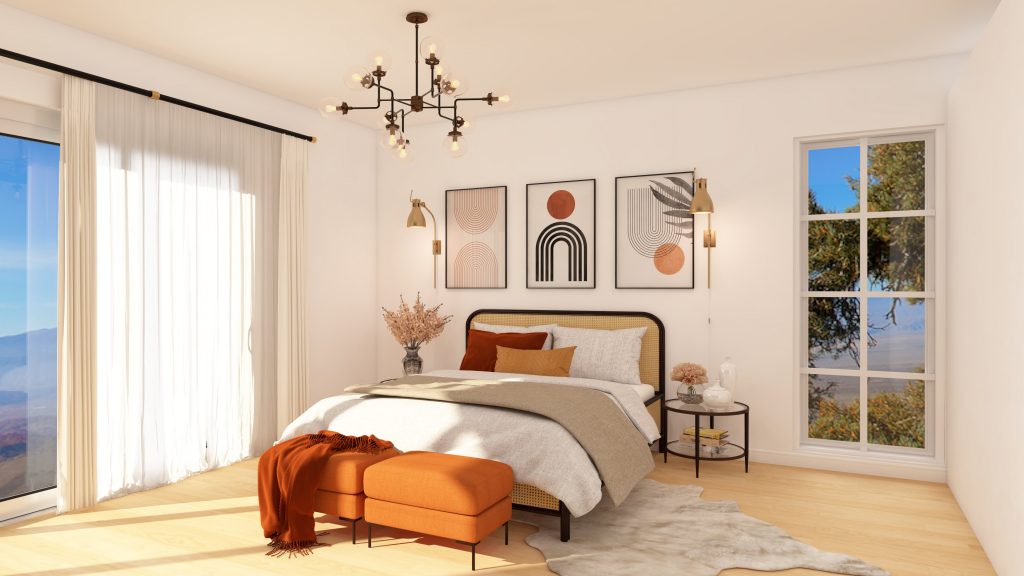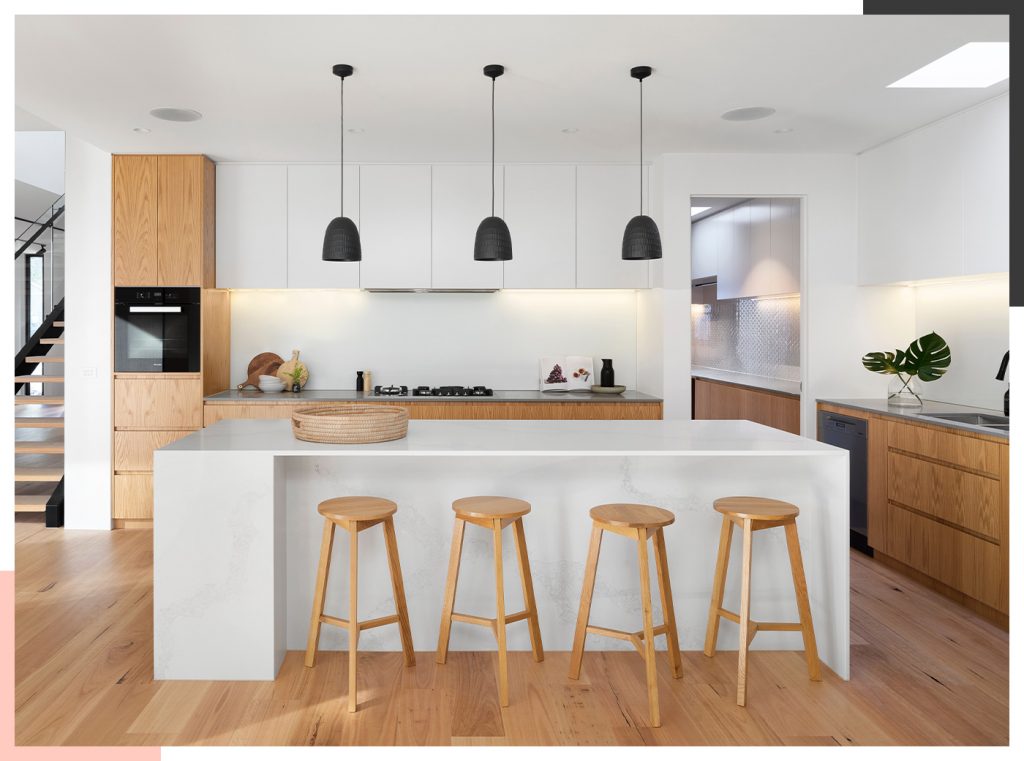Learn » Design Software & Tools »
How many times have you dealt with a client who wanted more no matter how much you gave, and kept pushing you saying, “I’m still not convinced this is the best”? You would have thought, “I don’t see any way to give them what they want, what am I supposed to do?”. We understand. Sometimes it’s the client who doesn’t know what they want, and other times it might be because they aren’t able to visualize what you’re trying to communicate using your design.
And the best way to combat both these roadblocks is by showing them how their ideal life would be in their space. How do you do that? You make them interact with your design, and have them experiment with different models and choose their favorites, for you to put together.
That’s where home decor design software comes in handy. It’s a must-have for all those in the design community, to create phenomenal designs, in a fraction of the time, win big deals, and become a credible name in the industry. Walk with us, and let’s explore why you need home design decor software in this day and age, and how should you pick out the best in the market to ace interior decorating.
What do homeowners want in 2024 from an interior designer?
Be it a small or large space, every homeowner wants a dream home and looks for a designer who can team up with them, and reduce the physical, financial, and emotional labor involved in making their space a haven.
They have a set of unspoken expectations from you, regardless of whether you’re a beginner or an experienced professional interior designer, especially at a time when homeowners can try their hand at designing and are a little familiar with what they need. Your clients have a sea of options, thanks to Pinterest and social media.
As a designer, you’re expected to:
- Research what’s working in the market, predict trends, and incorporate them while also making the home look timeless.
- Stay organized and manage the design project wholly, redesigning whenever required.
- Understand what the client wants and bring their personality and vision to life.
- Comply with local codes and design accordingly, so the builders can start right away.
- Come up with materials taking into account transportation costs, material costs, and other overheads when suggesting materials for the home decor.
- Chalk out designs, blueprints, and other construction documents with immaculate precision.
- Forecast the client’s future needs and make the space future-ready, sustainable, and eco-friendly.
- Use Augmented Reality/Virtual Reality to shorten decision-making and workflows, and to allow the client to experience your design first-hand.
| Artem Kropovinsky, founder and principal designer at Arsight, says, “ As interior designers, you need to select advanced lighting and modeling tools. It adds life to any design while portraying how various types of light affect the atmosphere.” |
How does an advanced home decor tool make life easier for designers like you?
1. Site and floor planning
During the time you gather everything you need for the site, say, client/design brief, neighborhood, climate, site topography, budget, orientation, access, views, context, history of the place, and typography, you record your musings on a sketching notebook, or your phone now. With home design software, you can hop onto the mood board and jot down everything you see, feel inspired by, and not have to recreate the same over and over again.
When you’re floor planning, you can give the client a complete, ready-to-build construction document/blueprint if you have a powerful tool that helps you ensure functionality, and aesthetics and is conducive to building. You can get your project to move faster than expected.
Read also – 9 Best 3D Floor Plan Software and Tools in 2023 [Free + Paid]
2. Thorough research
During the research phase, you help the client understand what they want. You do that generally by collecting precedents, referencing similar work you’ve done over the years, figuring out what programs can futureproof the space, and taking inspiration. When you use a tool like Foyr Neo with a large library of 10,000+ preset templates and design inspiration, you can save time, and get a rough idea of what’s trending and what you can achieve.
Additionally, you can also take inspiration from a warm community of interior designers your home decor design tool gives you access to. At Foyr Neo, we have about 10,000 designers like you from all over the world who run ideas, answer questions, and clear the haze for fellow members. Without a tool, you’re missing out on having a professional community help out in your design journey.
3. Conceptualizing
With abstract ideas running in your mind, you sit down to carve a concept out of the maze of ideas. Naturally, you reach for your sketching tool. No harm in that. But, say, for a change you hop on to a design tool and let your creativity run, you might just be unstoppable. You can make changes easily, find all sorts of materials in the library, experiment with several models until you find the one, and bring a refined concept to the table.
| Dami Lee, a leading architect from Vancouver, BC, tells us, “During the conceptualization you need to check if the space and the design you’re thinking about work on all levels – programmatic, physical, contextual, and material. This is important to get good designs at the end.” |
Manual sketching might get you to the conceptualizing stage. But to check if your concept works on all levels and not miss anything, you need a tool that helps you with 3D visualization and shows you any blind spots you might have missed out. Ruling out errors can save your designs from making any major blunders down the lane.
4. Critical analysis
When you draw down the pros and cons of the concept and have sleepless nights over how it’s all going to pan out, you’d wonder if there was some way you go to the future, have the building erected, and check if your dimensions and designs worked well. Well, that’s not a pipe dream anymore. You can create and enter a virtual world of your mood board, view it from 360 degrees, and figure out how to make the concept work. All that’s possible with the best interior design tool, Foyr Neo.
5. Mood board
You have those inspirational photos, saves from Pinterest, rough sketches from the original source you loved and have all the information in hand, along with the concept you developed. Make those concepts look tangible with a mood board. Include images, and material samples and reflect the vibe within the space you’re building in your mind. When you decide to take it a step further, you collect material samples and add them to your board.
Normally, in a physical mood board, you’d have a hard time collecting different combinations of samples for every model. Wouldn’t it be great if you could come up with custom models in any specification you want, add them to your mood board, and imagine how they’d look in real life? Neo can help you with that.
Read also – Importance of Mood Boards In Interior Design
6. Designing and experimenting
Applying the concept to every room isn’t an easy task. You have so many factors to consider and build a space that feels like home. Any combination that doesn’t sit well with the rest of the home can be off-putting for your clients. Of course, hand sketching does help, but not as much as actually visualizing your space in 3D as you design and view how synchronous different models are together.
For example, some spaces have naturally lower ceilings and are compressed. These are naturally darker and sheltering. Others are brighter, more open, and airy. Even if you’re using the same wall color in both these spaces, the undertones will have to be carefully considered.
How about interior design software that has a mood board, a floor planner, and everything you need in one place? Wouldn’t it be great to switch between the designer and floor planner to check if your models align with the space?
7. Presenting to clients
|
Before using an advanced design tool |
After using an advanced design tool |
| 2D designs with the your clients being mere spectators. | 3D presentations in 4K quality and Augmented Reality support to crank up a notch. |
| Client tries to understand your design, but is unclear. | Client interacts with your design deeply and is able to figure out what works for them. |
| Difficult for client to visualize the reasons behind your material choices, and how they interact with each other. | Client visualizes the relationship between the elements and makes material decisions quickly. |
| Hassle repeating your handdrawn drawings done during the presentation onto your tool. | Take your device to the presentation and make changes to your design as you get feedback. |
| Client does not fully understand the practicality of design, and might keep asking for iterations. | Client understands and experiments with choices before making their own decision. |
8. Project management
You’ve probably have different pieces of designs lying around in different interior design software, or balled up behind your office desk. How do you whip out a custom piece of furniture you designed for a modern farmhouse, if a similar client asks you if you have anything unique? To manage current and past projects, you don’t have to congest your system memory with large files. You can save them on the cloud and access them in seconds, showing every layer of the project you’ve created in different stages (mood board, floor planner, design, 3D rendering, lighting, etc.).
Not only that, you can hit render on a project and simultaneously run other designs in other tabs without affecting system performance or speed. Foyr Neo takes care of all that and more, helping you create and carry around your own virtual design studio.
Read also – Top 11 Residential Design Software for Interior Designers in 2024
Common mistakes designers make when choosing home decor design software
❌ Still reliant on hand-drawing or sketching.
❌ Choosing tools with a steep learning curve.
❌ Using too many tools to get designs done.
❌ Get confused with the multitude of tool options in the market.
❌ Start using free interior design software but don’t experiment with the tool.
❌ Go for tools that require special hardware that you can’t take to presentations.
❌ Relying on Photoshop to get the finishing done, when proper design tools exist.
❌ Going with the crowd favorite tool without evaluating if it has the features you need.
❌ Spending too much money on home design software and not using several features.
What features should you evaluate when you browse for home decor design tools?
✔️ Frequent updates.
✔️ Small learning curve.
✔️ Super-easy 2D to 3D transition.
✔️ Sufficient renders in subscriptions you choose.
✔️ Direct user connect through masterclasses and webinars.
✔️ Support, chat, and documentation support at every design stage.
✔️ Vast material library with several design options in every category.
✔️ Excellent design quality, realistic rendering and short rendering time.
✔️ Multiple features and tools in one package, accessible on all devices.
✔️ Easily learnable and intuitive interface and an in-built collaboration feature.
Read also – How To Become a Certified Interior Designer Without A Degree?
A rundown of popular tools in the interior design market
| Attributes | Foyr Neo | Planner 5D | SketchUp | Homestyler |
| Good design quality | ✔️ | ✔️ | ✔️ | ✔️ |
| Short rendering time | ✔️ | ❌ | ❌ | ❌ |
| High rendering quality | ✔️ | ✔️ | ❌ | ❌ |
| Customizable | ✔️ | ❌ | ✔️ | ✔️ |
| Vast material library | ✔️ | ❌ | ❌ | ✔️ |
| User-friendly UI | ✔️ | ❌ | ✔️ | ❌ |
| Short learning curve | ✔️ | ✔️ | ❌ | ✔️ |
| Easy to collaborate | ✔️ | ❌ | ✔️ | ✔️ |
| Affordable subscription fee | ✔️ | ✔️ | ❌ | ❌ |
| Good customer support | ✔️ | ✔️ | ✔️ | ✔️ |
| Available on mobile – iOS and Android | ❌ | ✔️ | ✔️ | ✔️ |
What can Foyr Neo do for you that no other home design app can?
-
- Augmented Reality connection: Design your space, switch to AR mode, scan the QR on your phone, and watch the design come alive.
- Exemplary elevations: Never-before precision in chalking out elevations and blueprints.
- 360-degree walkthrough in 4K quality: Unparalleled design quality for your clients to visualize and immerse themselves in.
- Auto-baseboards feature: To edit, trim, or remove baseboards to visualize your design better.
- Auto-punch feature: Automatically punches holes when you drag and drop a sink, gutter, or skylight.
- Wall snapping: Helps you resize, reposition, and get walls in the right place and dimensions.
- Done-for-you preset templates: 10,000+ design templates and design ideas for every possible space and context.
- 24/7 live chat support: On the website and email. Anytime query resolution.
- Super-short learning curve: Replete with tutorials and helpful material. You’ll master the interior design software in a day.
- AI-assisted lighting: Let AI help you fix lighting errors, and finishing touches when you focus on the final design.
- Extensive material library: Ample choices for you to get exactly what your client wants, in any shape, color, texture, form, or pattern. Choose from 50,000+ 3D models, and get your own custom models made in a jiffy.
- Carry-on-the-go: Web-based, doesn’t take up much memory or space in your laptop/desktop.
- No third-party plug-ins are needed: Moodboard, designing, modeling, lighting, virtual tours and rendering all in one place.
- Affordable pricing: Tons of features for any plan you choose. The basic plan itself gives you 60 renders a month, which comes at $44/month. If you choose the standard plan, it gives you 135 renders a month which comes to 1620 renders a year at just $55/month. For advanced, or premium plans, 240 renders a month and an infinite pool of resources, support, and features lined up to your benefit.
- Fantastic floor planning feature: Create your own or import 3D floor plans, detach or attach to any existing plans, view in 2D, 3D modes, personalize every inch of it, zoom in and out every time without any glitches.
- Collaborate with the team: Share the link to your design directly to your client/team and get instant feedback.
| Artem Kropovinsky, founder and principal designer at Arsight, says, “Go for software with a real-time collaboration functionality. It simplifies the design process by providing a fluid collaborative environment when it comes to the designer and client.” |
So, what’s next?
Hop onto www.foyr.com and sign up for our 14-day free trial. You can access all our best features and get the photorealistic, fast, and smooth design process you’ve ever had. You can sign up using your Google account or your work account – anything works. You’ll be guided with a tutorial all along and you can always find 24/7 live chat support if you ever get stuck. Happy designing!
[/vc_column_text]
FAQs
Software facilitates experimentation with various design elements, colors, and textures, encouraging designers to explore and refine their creative ideas.
Can home decor design software help interior designers stay organized throughout the design process?
Yes, it often includes project management features, allowing designers to keep track of tasks, deadlines, and client preferences in one centralized platform.
Software facilitates collaborative design by providing a platform for real-time feedback, allowing clients to actively participate in the design process.
It provides tools for considering accessibility features, such as wheelchair access, and ensures that designs meet the needs of a diverse range of users.
Yes, designers can use software to model and visualize custom furniture designs, ensuring a cohesive and personalized look for the space.










