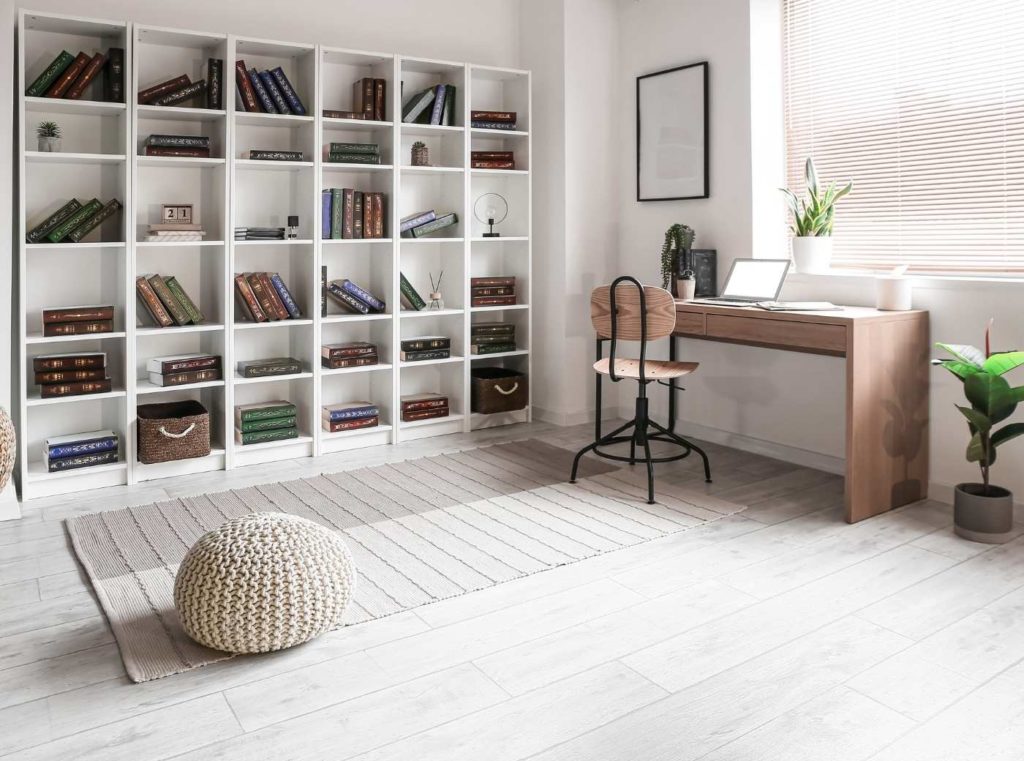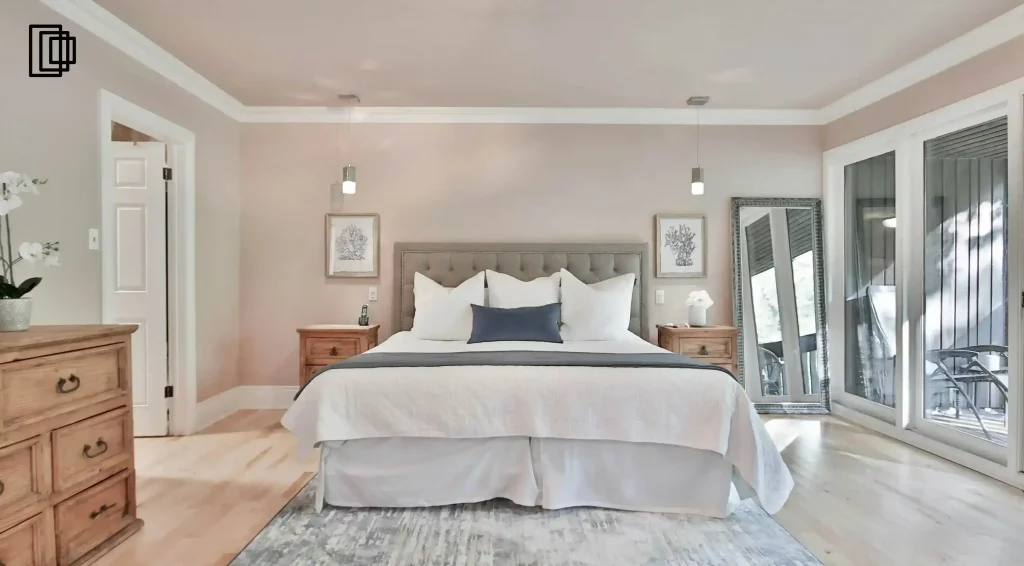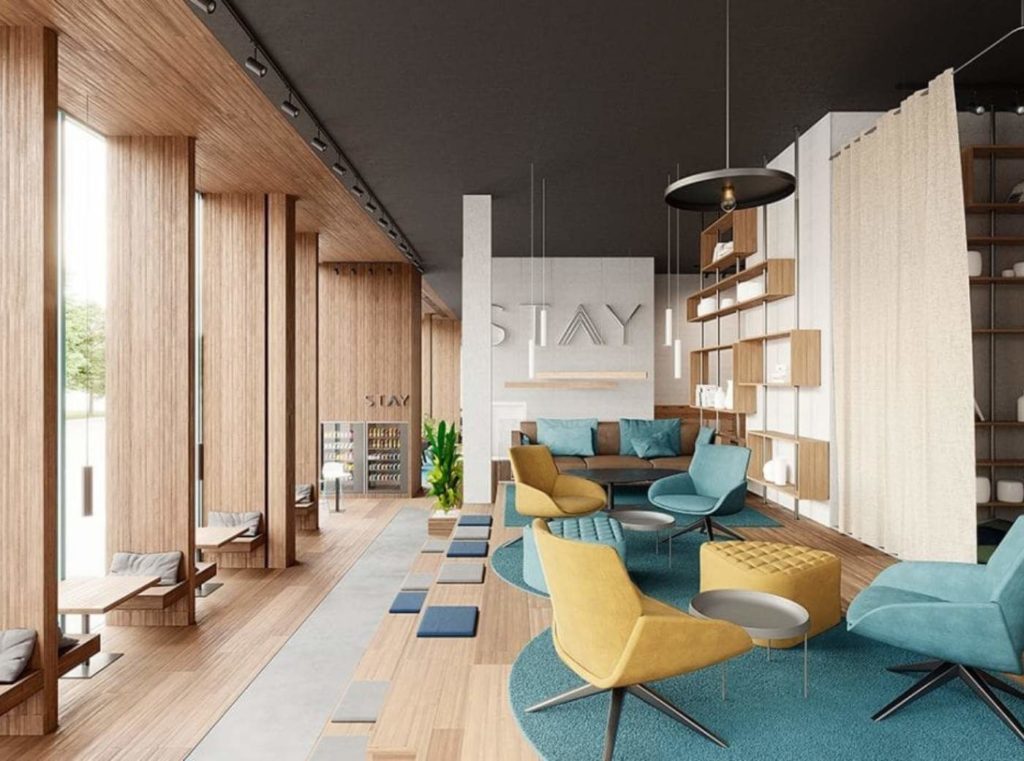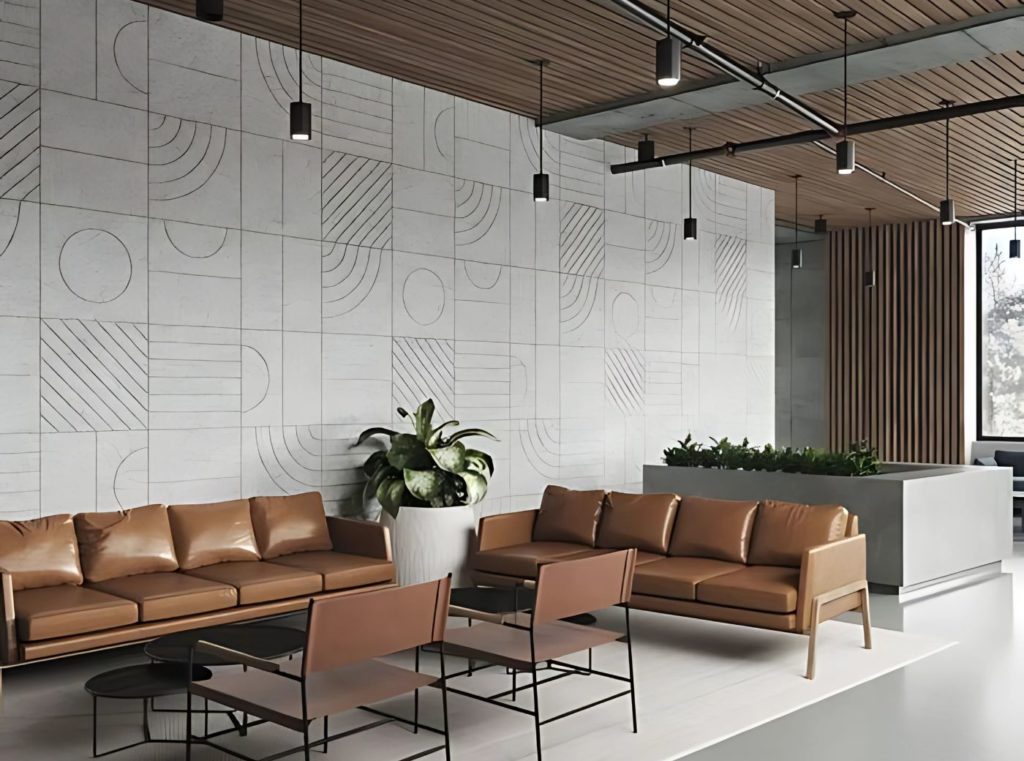Staircases are an integral part of a home’s structure and character. In multi-level buildings, they serve as the primary means of access between spaces, but their influence extends far beyond pure functionality.
Over the years, staircases have evolved into captivating design elements that can dramatically shape the atmosphere of a home. From sleek, modern styles to grand, traditional forms, they have the power to become a striking architectural statement, blending practicality with artistry.
Today, with advanced interior design software, exploring different stair types has never been easier. Whether your choice is guided by available space, budget, or personal style, this guide explores various types of stair design to help you choose the perfect one for your home.
10 Types of Staircase Designs
Understanding the basic structural forms is the first step in selecting a staircase. Here are ten common types of stairs design that interior designers frequently use.
1. Straight Staircase

A straight staircase is a single linear flight of stairs with no bends or changes in direction. It is one of the most common types of stairs design, often used in homes to achieve a minimalist feel. It connects two floors directly and does not require intermediate support.
- Pros:
- Affordable and easy to build compared to other designs.
- Simple to install handrails and railings on.
- Cons:
- It uses a significant amount of linear space.
- Flights taller than 12 feet require a landing by code, which increases its footprint.
2. Straight Stairs with a Central Landing
This design is a variation of the single linear flight of steps, featuring a landing partway up the flight. The generous landing is necessary for staircases with more than 16 risers or those exceeding 12 feet in height. It is commonly seen in commercial buildings but can also be used in homes with high ceilings. However, when used in residential settings, it’s essential to use safe stairway runners to enhance safety and reduce slips.
- Pros:
- The landing provides a resting point.
- Safer than a single long straight flight, as the landing can break a fall.
- Cons:
- Requires a larger space than a standard straight staircase.
- The construction is more complex and costly
3. L-Shaped Staircase
The L-shaped staircase, or quarter turn stair, is another common type of stairs design. It features a 90-degree turn, usually at a midpoint landing. This design adds visual interest and can be a charming feature in a home. They are suitable for corner placements in large homes and offices.
- Pros:
- The landing can add a layer of privacy between floors.
- Considered safer than straight stairs as the landing reduces the distance of a potential fall.
- Cons:
- More complex to build than a straight staircase.
- Moving large furniture up or down can be challenging.
4. U-Shaped Staircase
U-shaped staircases feature parallel flights of stairs and can effectively utilize space, making them ideal for both smaller and larger homes by creating a visually interesting flow between different levels. This is one of the different styles of stairs design that allows for the integration of bespoke storage under the stairs, maximizing functionality in often underutilized areas of the home.
- Pros:
- Parallel flights of stairs fits easily into various architectural layouts.
- The landing offers a resting spot and can be visually interesting.
- Cons:
- Can be more complex and expensive to construct.
- Like the L-shape, it can make moving large items difficult.
5. Winder Staircase
Image Credit: British Spiral and Castings
Winder stairs are similar to L-shaped stairs but use wedge-shaped or triangular stair treads at the corner instead of a flat landing. This creates a seamless transition and is a popular choice in smaller homes with only compact spaces available.
- Pros:
- More compact than an L-shaped staircase, saving valuable floor space.
- Creates a continuous, flowing visual that is architecturally interesting.
- Cons:
- The narrower wedge on the treads can be more difficult to navigate.
- Harder to install a handrail on compared to other types.
6. Curved Staircase
Curved staircases offer an elegant and space-saving solution, making them a popular choice for modern home designs. A gently curving staircase crafted in natural wood can complement a rooms overall aesthetic, providing a classic and timeless look.
- Pros:
- Creates an elegant and sophisticated look.
- Easy to walk up and down due to its gentle, continuous bend.
- Cons:
- It is the most difficult and expensive type of staircase to build.
- Requires a significant amount of space.
7. Spiral Staircase
Spiral staircases are a visually striking design choice that can significantly enhance the interior aesthetics of a home while also serving as a space-saving solution. These staircases feature a small footprint, allowing for more efficient use of floor space, making them ideal for remodeling narrow areas.
- Pros:
- Features a very small footprint, making it highly space-efficient.
- Can be a stunning architectural focal point.
- Cons:
- Only one person can use the stairs at a time.
- Difficult to navigate, especially for the elderly, and impractical for moving large items.
8. Bifurcated Staircase
A bifurcated staircase is the grandest of all stair designs, often seen in luxurious homes and formal public buildings. It features a wide single flight that splits into two narrower flights going in opposite directions. The famous staircase on the Titanic is a prime example of this style.
- Pros:
- Creates an impressive and grand statement.
- Ideal for large, open-concept entryways.
- Cons:
- Requires a very large amount of space.
- The cost of design and construction is extremely high.
9. Cantilevered / Floating Staircase
Image Credit: Keuka Stairs
A floating staircase creates a minimalist, modern aesthetic by mounting the treads directly to the wall, with no visible support underneath. This engineering feat makes the steps appear to ‘float’ in mid-air, contributing to an open and airy atmosphere.
- Pros:
- Offers a unique, contemporary, and light appearance.
- Maximizes the sense of space and allows light to travel freely.
- Cons:
- Requires extensive structural support hidden within the wall.
- The open design may not feel secure for everyone and may not be suitable for homes with small children.
10. Ladders / Compact Stairs
Image Credit: Ladders UK Direct
For areas with less space like lofts or mezzanines, a compact staircase or a ship’s ladder with smaller flights is a practical solution. These types of stair design can include steeply pitched flights or alternating tread stairs, where each tread is designed for a specific foot.
- Pros:
- The most space-efficient option for vertical access.
- Can add a unique, industrial, or rustic design element.
- Cons:
- Can be difficult and less safe to climb than standard stairs.
- Not suitable as the primary staircase in a home.
8 Stunning Staircase Design Ideas by Style & Material
Beyond the structural form, the materials and style you choose define the staircase’s character. Here are some popular interior staircase design ideas.
1. Wooden Staircase
Wooden staircases are a classic choice that brings warmth and natural beauty to any home, with options ranging from traditional oak to natural wood tones. They can be enhanced with unique features such as floating treads or intricate woodwork to further tailor the design to match the interior style of your new build.
2. Wrought Iron Staircase
Wrought iron staircases are known for their classic durability and can feature intricate patterns and elegant curves that evoke both traditional and modern aesthetics. Wrought iron railings are often paired with luxurious materials, like limestone, to elevate the elegance of a staircase. This style is perfect for Mediterranean, Traditional, or Gothic-inspired homes.
3. Vintage Staircases
To achieve a look of nostalgic charm, vintage designs often feature ornate moldings, decorative iron balusters, and detailed woodwork. This style is ideal for period homes or interiors aiming for a warm, classic aesthetic, often accentuated with a colorful runner.
4. Industrial Staircase
Industrial staircases often incorporate materials like painted metal and mesh to enhance both aesthetics and security, providing a rugged, edgy look that aligns with the industrial design style. Utilizing painted metal in the design of stairs lends itself to an industrial edge while enhancing the visual appeal of the space. This is a perfect type of stairs design for lofts, converted warehouses, and contemporary homes
5. Space Saving Staircase
Ideal for compact homes, these designs focus on efficiency. This can be achieved with steeply pitched, ribbon-style, or spiral stairs. One creative idea is to build a library or shelving into the staircase structure to maximize utility and add elegance.
6. Storage Staircase
The overlooked area beneath the stairs can be utilized by converting it into a storage area. Cabinets can be built underneath the risers, or each riser can be turned into a drawer. Balustrades can be incorporated rather than rails to enhance its style and differentiate it from the standard styles. You can store necessities under the risers, utilizing the ignored space and creating room for additional items.
Also Read: 40 Hidden Storage Solutions to Maximize Space Without Sacrificing Style
7. Outdoor Staircase
Designed to blend with nature, outdoor stairs often use materials like natural wood, stone, or metal that can withstand the elements. These are used to connect different levels of a garden, deck, or patio, and a rustic or whimsical railing can enhance the connection to the landscape. The aesthetic appeal of this type of staircase can be enhanced by blending the flooring design at the base with the staircase itself, creating a seamless flow between outdoor and indoor areas.
8. Glass Staircase
For a sleek, ultra-modern look, glass is an excellent choice. Using glass for balustrades or even the treads themselves creates a sense of transparency and light. This is one of the best modern staircase ideasfor open-concept homes where you want to maintain an airy feel and an unobstructed view. Using glass in combination with materials like oak and metal creates a contemporary yet classic look that elevates the overall decor of a home.
Best Practices to Follow When Shortlisting a Staircase Design
Choosing among the different types of stairs design requires careful thought. Here are some best practices to guide your decision:
- Prioritize Safety and Compliance: Always check local building codes for requirements on riser height, tread depth, handrail height, and baluster spacing. This is especially critical for open-riser or floating designs.
- Consider the Users: Think about who will be using the stairs most often. Families with young children or elderly members may need a design with closed risers, a lower pitch, and extra-sturdy handrails.
- Analyze Your Space: The available space is a major determinant. A grand bifurcated staircase won’t fit in a small home, while a spiral staircase might be the perfect solution for a tight corner.
- Match Your Home’s Aesthetic: The staircase should complement your home’s overall interior design. A modern, industrial staircase will look out of place in a rustic farmhouse, and vice versa.
- Establish a Budget: Costs can vary dramatically between different styles of stairs. A simple, straight staircase is the most budget-friendly, while curved and bifurcated designs are significant investments.
How to Select the Staircase for Your Interior Design Project?
Making the final choice is about balancing function, aesthetics, and budget. Here is a more actionable way to approach it based on different needs:
- For a Young Family: Safety is paramount. A straight staircase or a U-shaped staircase with closed risers and a sturdy balustrade is a practical and safe choice.
- For Grand Entrances: If you have a spacious building and want to make a statement, a bifurcated or a sweeping curved staircase is unrivaled in its elegance and grandeur.
- For a Modern, Minimalist Home: A cantilevered or ‘floating’ staircase provides a stunning, minimalist look. A design using glass and metal also aligns perfectly with modern staircase design ideas.
- For a Compact Home or Loft: When space is limited, a spiral staircase is the most efficient option. For readers, a space-saving design that incorporates a library is a brilliant way to combine function and personality.
- For Large Families: A storage staircase is an excellent choice for families that need extra space. The area beneath the stairs can be cleverly converted into cabinets or drawers.
Design Staircases and a Stunning Home with Foyr
Foyr Neo is the best interior design software for trying different types of staircase design ideas with quick and easy parameter entry. Here are some of the features you can explore in Foyr:
- Calculate stair components easily: The software helps in calculating all the stair components such as the steps, risers, stringboards, racks, straws, poles, handrails, and banisters, which can be printed and plotted in 1:1 scale jigs.
- Download designs in any format: They can also be exported in the DXF format for importation into the CAM software for machining on CNC machines.
- View from any angle and proximity: The software is also able to display the 3D views of the created staircase with predefined views, zoom, and rotation tools for verification and presentation of designs to clients.
- Bandwidth of designs: In addition, the software can design staircases with up to 7 flights. Landings can be defined, and each flight can be set at any angle for the previous flight. Flights can also be defined as left or right for the previous flight enabling an S-shaped staircase.
- Design easily with robust design features: The software uses a balancing function that evenly distributes the shape of the step around each corner or turn. The software ensures automatic and optimized dividing of balusters for closed and cut strings.
Watch this YouTube video to learn all about creating impressive staircase designs using Foyr:
Ready to design your own stunning staircase? Sign up for Foyr’s 14-day free trial and bring your vision to life today!
Frequently Asked Questions
Which color granite is best for a staircase?
Black, dark brown, and grey granites are popular choices due to their durability and timeless elegance. The best color ultimately depends on your home’s interior palette and lighting. Lighter granite can brighten up a space, while darker tones provide a bold, luxurious feel.
Which corner is best for a staircase?
The best placement depends on your home’s floor plan and desired traffic flow. Placing stairs in a corner, often using an L-shaped or U-shaped design, is a highly efficient use of space. A centrally located staircase, however, can create a stunning focal point in an open-concept home.
What is the most efficient staircase design?
The spiral staircase is the most space-efficient design, as it occupies the smallest circular footprint. For linear spaces, winder stairs are also highly efficient as their wedge-shaped treads eliminate the need for a larger landing, saving valuable floor space.
What is the golden rule for stairs?
A general rule for building safe, comfortable stairs is that two times the riser height plus the tread depth should equal 24 to 25 inches. This formula, often reflected in local building codes, helps ensure the staircase isn’t too steep and is comfortable to use.
What is the cheapest type of staircase?
A straight staircase is typically the most affordable option. Its simple, linear construction doesn’t require complex landings or turns, which reduces both material and labor costs compared to more intricate designs.
What is the safest type of staircase?
Staircases with a gentle slope and a landing, such as a U-shaped or a straight stair with a central landing, are generally considered the safest. The landing provides a resting place and can break a potential fall, reducing the risk of serious injury.
What is the alternative to a staircase?
The primary alternatives to a staircase are ramps and residential lifts or elevators. Ramps are essential for wheelchair accessibility but require significant space. Elevators are a convenient, albeit more expensive, option for multi-level homes, especially for those with mobility challenges.

























