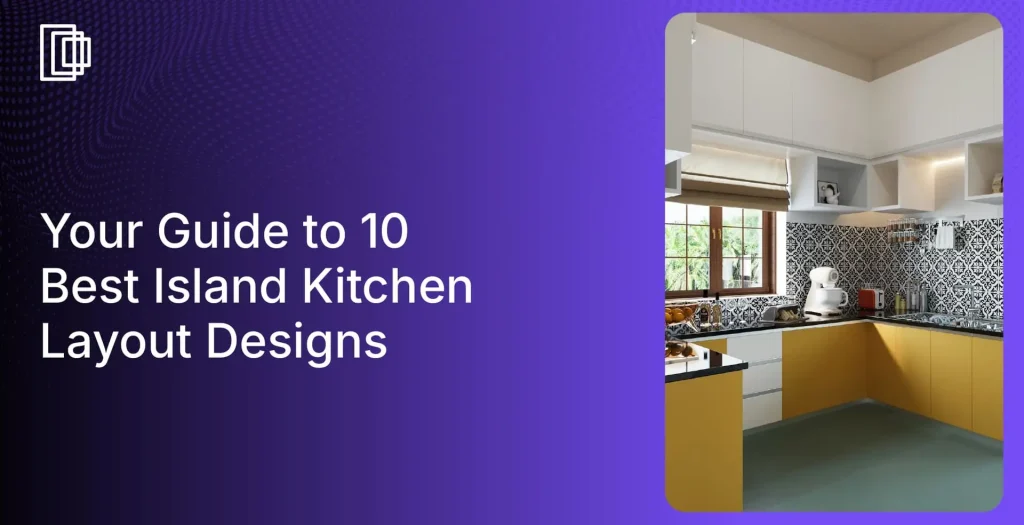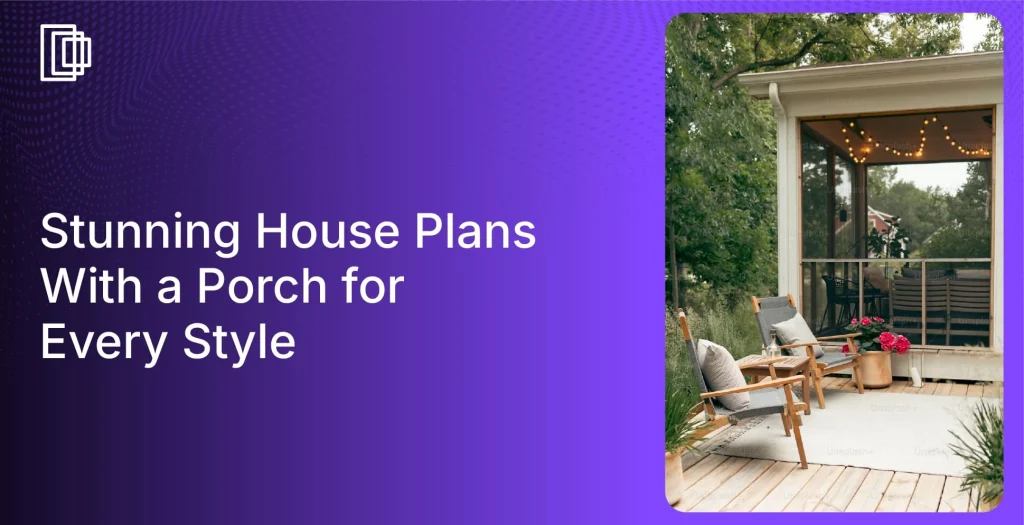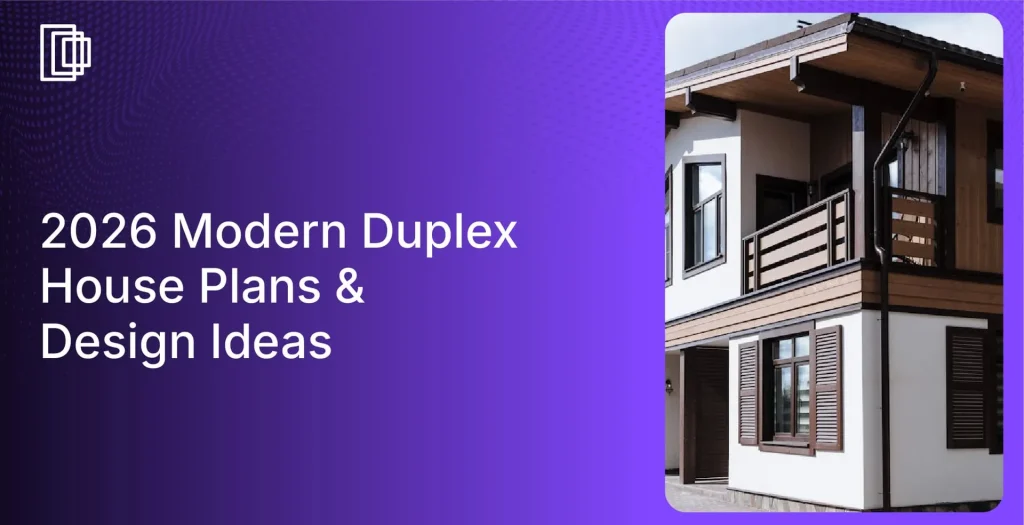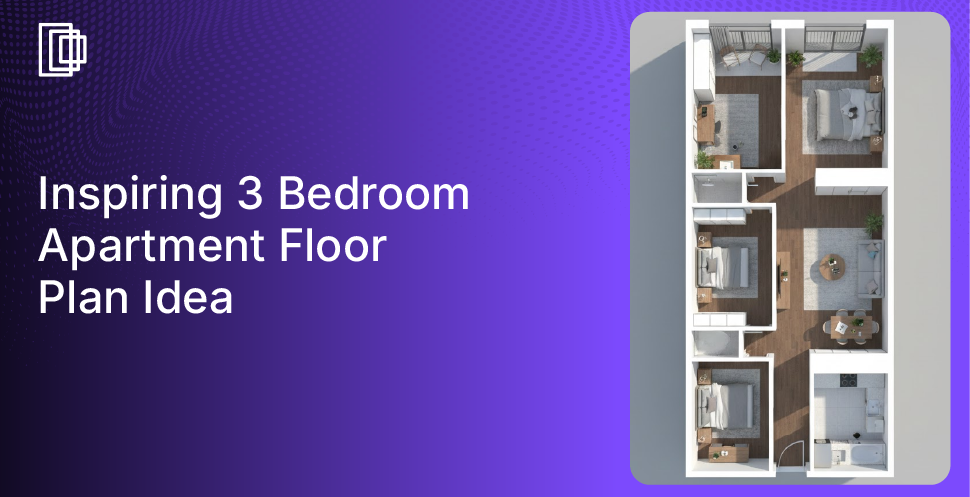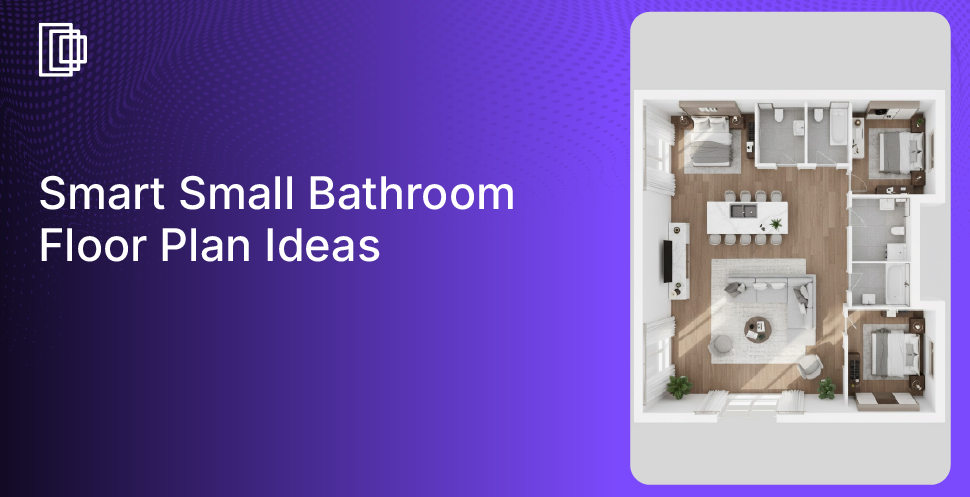Have you ever watched your favorite show and noticed how effortlessly characters move through their beautiful, airy living spaces? That is the magic of open floor plan homes, where kitchens blend into dining areas and living rooms flow seamlessly from one space to the next. These layouts represent a modern way of living that many homeowners adore.
In this blog, we will explore the defining characteristics of open floor house plans, weigh the actual pros and cons, discuss crucial design considerations, and inspire you with popular layouts. By the end, you will confidently decide if an open concept home floor plan fits your unique needs and design aspirations.
What Are The Key Characteristics of an Open Floor Plan?
Open floor house plans focus on creating large, open layouts with minimal separation between the main living areas of a new house. In this layout, walls and doors are largely eliminated between the kitchen, living room, and dining room to create a single and integrated living space.
The key characteristics of open floor plan layouts are:
- Combined Common Areas: The kitchen, living, and dining rooms form the center of the home, serving as a hub for both daily life and entertaining.
- Abundant Natural Light: With fewer walls obstructing the flow, natural light enhanced by large windows penetrates deeper into the home, making every corner feel brighter and more expansive.
- Uninterrupted Sightlines: You can see across the main living areas without visual barriers. This enhances the feeling of space and connectivity between different functional zones.
- Emphasis on Architectural Features: Support columns, ceiling beams, or a large kitchen island often become intentional focal points. These elements add character and define spaces without erecting full walls.
- Multi-functional Zones: Each section can adapt to different needs, whether for a cozy family room, a casual meal around the dining room table, or a flexible home office.
 What Are the Pros and Cons of Open-Concept Living?
What Are the Pros and Cons of Open-Concept Living?
Open concept floor plans offer a flexible approach to home design, celebrated for its ability to transform spaces. However, like any design choice, it comes with a unique set of advantages and potential challenges. Understanding both sides is crucial for making an informed decision.
5 Reasons People Love Open Floor Plan Homes
Open floor plan homes remain a top choice for many homeowners, as they offer a lifestyle that feels both modern and deeply connected.
- Creates a Sense of Spaciousness: The design of open concept floor plans for smaller homes makes them look spacious and airy.
- Ideal for Entertaining: Hosts can easily interact with guests while cooking and preparing food, ensuring no one feels isolated from the ongoing social interaction.
- Encourages Family Togetherness: Open floor plan homes make it easy to supervise children, socialize with family members, or simply feel connected while doing different activities in the same general area.
- Improves Traffic Flow: Eliminating narrow hallways and numerous doorways creates unobstructed pathways, creating the perfect layout for easier and more natural movement throughout the home.
- Offers Layout Flexibility: Without fixed walls, furniture can be easily rearranged for different occasions and seasons as per your needs.
5 Potential Drawbacks to Consider
While open floor plan homes offer many benefits, it is also important to acknowledge potential challenges. Thinking through these aspects helps you design a space that truly works for you.
- Lack of Privacy: It is difficult to find a quiet, separate space for focused work, personal calls, or just alone time when all common areas are open.
- Noise Travels Easily: Sounds from the kitchen, television, and conversations carry throughout the entire area. This can be disruptive in a busy household.
- Visible Clutter & Smells: Kitchen messes, dirty dishes, and cooking odors are not contained by walls, meaning they can be seen and smelled throughout the main living space.
- Higher Energy Costs: Heating and cooling one large, open volume of air can be less efficient than managing smaller, enclosed rooms. This may result in higher utility bills.
- Challenging to Decorate: Creating distinct, functional zones without walls requires careful planning and a cohesive design strategy to avoid a cluttered or disjointed look.
Before we check out different open floor house plans, check out this video to understand how you can create such impressive designs with Foyr floor plan creator:
7 Popular Open Floor Plan Homes Layouts to Inspire You
Open floor plan homes come in various configurations, each offering a unique way to blend spaces while addressing different lifestyle needs. Exploring these popular layouts can spark ideas for your own design.
The Great Room Concept
This classic layout seamlessly combines the kitchen, dining, and living areas into one large, expansive rectangle. It maximizes the feeling of space and promotes interaction.
Best for: Entertaining large groups and families who value maximum togetherness and an unobstructed flow between daily activities.
The L-Shaped Layout
In this popular open floor house plan, the kitchen/dining and living areas are set at a right angle. This clever configuration creates a natural but subtle separation between zones without using full walls.
Best for: Homeowners who want to define functional zones while maintaining an open, connected feel and good sightlines.
The ‘Broken-Plan’ Layout
An evolution of the open plan, this layout uses clever features like half-walls, large archways, glass partitions, or split levels. These elements create distinct zones without sacrificing natural light or the overall sense of flow.
Best for: Those seeking a perfect compromise between a fully open design and a more traditional, walled layout, offering both connection and subtle separation.
The Kitchen/Dining Combination
This open-concept kitchen floor plan focuses on combining the two most social areas of the home: the kitchen and the dining room. It often keeps a more formal or separate living room for distinct uses.
Best for: Those who desire a casual, everyday hub for family meals and gathering, but also want a separate, quieter living space for relaxation or formal occasions.
The Linear or ‘Shotgun’ Layout
Ideal for long, narrow spaces, this efficient layout arranges the kitchen, dining, and living areas sequentially in a straight line from the front to the back of the home.
Best for: Apartments, lofts, townhouses, or any home with a narrow footprint where maximizing perceived space and flow is essential.
The Indoor-Outdoor Open Plan
This design uses features like bi-fold doors, sliding glass walls, or a ‘disappearing wall’ to seamlessly merge the interior living space with an outdoor patio, deck, or garden. It truly brings the outside in.
Best for: Homes in moderate climates, like many parts of India, and those who love to entertain outdoors, extending their living space with ease.
The Open Plan with a Loft
This impressive design features a main living area with a dramatic double-height ceiling that opens up to a second-story loft or mezzanine. The loft can serve as a versatile space.
Best for: Creating an airy, spacious feel and adding functional square footage without increasing the home’s overall footprint, perfect for studios or extra bedrooms.
Feeling inspired? Don’t just imagine these layouts, see them. Tools like Foyr’s interior design software let you easily draw your own floor plan and instantly convert them into stunning 3D models. It’s the perfect way to see which open concept design truly works for your space before you even talk to a contractor.
 7 Things to Consider When Designing Open Floor Plan Homes
7 Things to Consider When Designing Open Floor Plan Homes
Designing functional and beautiful open concept floor plans requires thoughtful consideration beyond simply knocking down walls. Here are seven crucial things to keep in mind:
- Create ‘Zones’ with Smart Furnishing: Use large area rugs, console tables behind sofas, and strategic furniture groupings to visually anchor each functional area (living, dining, etc.). This helps define spaces without physical barriers.
- Develop a Cohesive Design Theme: Unify the large space with a consistent color palette, flooring, and material finishes (like wood tones or metal hardware). A consistent theme prevents the space from feeling disjointed.
- Plan a Layered Lighting Strategy: Combine ambient (recessed lights), task (pendant lights over an island), and accent (lamps) lighting to define zones and create mood. Good lighting enhances both function and aesthetics.
- Prioritize Clever Storage: Integrate built-in cabinets, a walk-in pantry, or multi-functional furniture (like storage ottomans) to keep clutter out of sight. In an open space, visible clutter can quickly overwhelm the area.
- Choose Consistent Flooring: Using the same flooring material throughout the entire open area creates a seamless and expansive look. This continuity helps the space feel larger and more cohesive.
- Manage Acoustics: Mitigate noise bounce with soft furnishings like large rugs, thick curtains, upholstered furniture, and even decorative acoustic wall panels. This improves comfort in noisy open concept floor plans.
- Plan for Electrical Outlets: Remember to install floor outlets for lamps and electronics that will ‘float’ in the middle of the room, away from walls. This prevents unsightly cords and enhances furniture placement flexibility.
Planning all these elements can feel overwhelming. Using a 3D interior design software like Foyr can be a game-changer. Foyr Neo allows you to experiment with different furniture arrangements, color schemes, and zone placements virtually before you commit to any real-world changes.
If you prefer a professional touch, our professional interior design services can connect you with experts to handle the entire process for you, starting from $99. This way, you can ensure your open concept vision becomes a perfectly executed reality before committing to any real-world changes.
Is an Open Floor Plan Home Right for Your Lifestyle? Ask Yourself These Questions
Deciding if an open floor plan home is the right choice for you involves a careful evaluation of your lifestyle and priorities. Consider these questions to help clarify your needs:
- How important is privacy and quiet time to your household?
- Do you work from home and require a dedicated, noise-free space?
- How often do you host guests, and is your entertaining style formal or casual?
- How tolerant are you of everyday clutter being visible in your main living areas?
- What is your budget for potentially higher heating and cooling bills associated with larger, open volumes of air?
If you are still unsure about selecting between an open floor plan or privacy, then check out this video:
Design Your Perfect Open Floor Plan Home with Foyr
Choosing an open floor plan home is about embracing a lifestyle that prioritizes both connection and space. These layouts are fantastic for bringing in natural light and making entertaining a joy. The secret to a successful design is thoughtful planning that manages downsides like noise travel and a lack of privacy.
The correct layout, whether it is a great room or a broken plan, is all about your personal needs. It’s important to picture how furniture will create different zones and how a color scheme can tie everything together. This is how you move from just an idea to a robust plan. If you are ready to bring your vision to life, you can design a space that truly works for you.
Start your 14-day free trial of Foyr today and watch your perfect open concept home floor plan take shape in stunning 3D.
Frequently Asked Questions (FAQs)
Is it cheaper to build an open floor plan house?
Generally, open floor plan homes can be cheaper to build because they require fewer interior walls, less framing, and fewer doors. However, this saving can be offset by the need for more substantial support beams or advanced HVAC systems for the larger space.
Is an open floor plan a good idea?
Creating an open floor plan is a good idea for many. It promotes togetherness, improves natural light, and enhances the sense of space. However, it may not suit those who prioritize privacy and quiet, or who are sensitive to noise and visible clutter.
What is an open plan house?
An open plan house features combined common areas, typically integrating the kitchen, dining, and living rooms into one large, fluid space with minimal interior walls. This creates a spacious and interconnected feel.
What type of flooring looks good in an open plan room?
Consistent flooring, such as hardwood, laminate, or large-format tiles, looks best in an open-plan room. Using the same material throughout creates a seamless transition and enhances the expansive feel of the space.
Does an open floor plan increase value of the house?
Yes, an open floor plan often increases the value of a house. Its popularity, perceived spaciousness, and modern appeal are highly sought after by homebuyers, making it a desirable feature in the real estate market.













