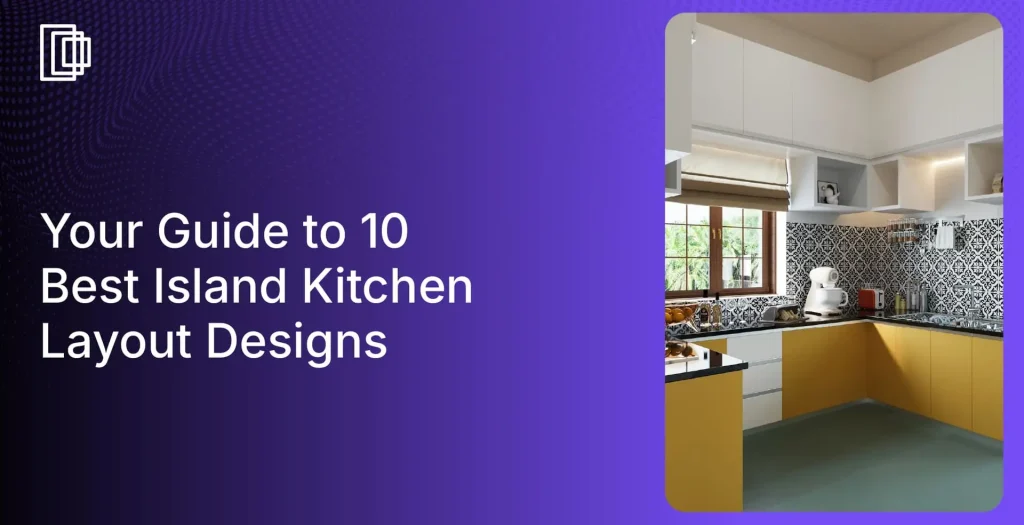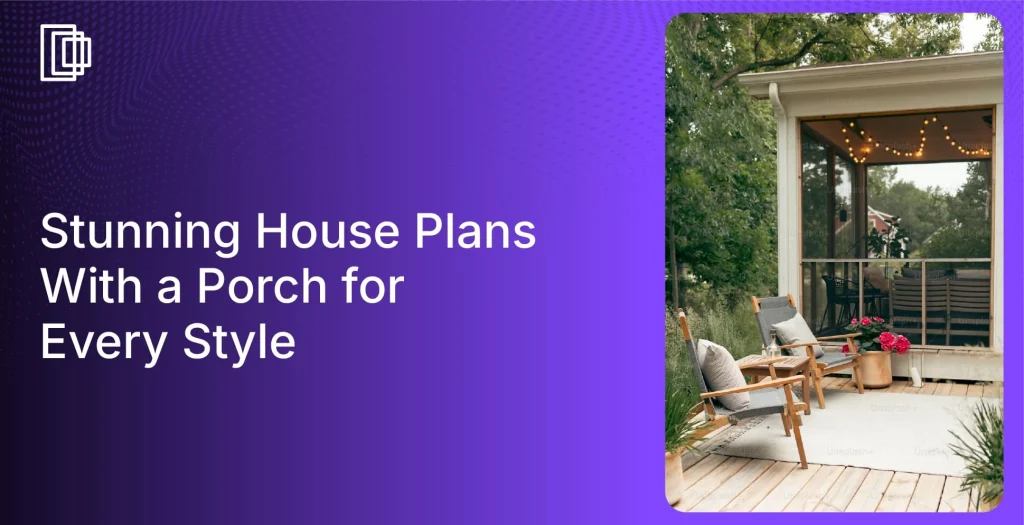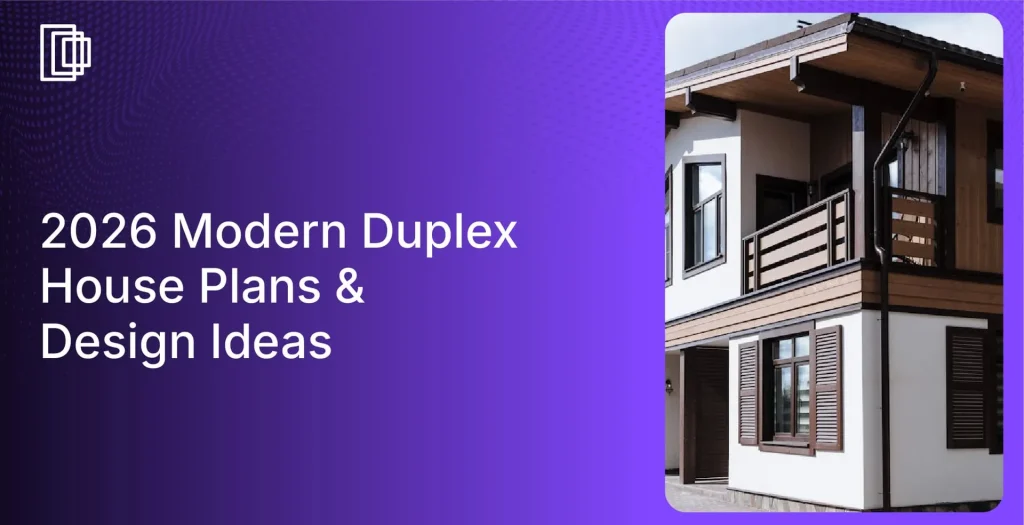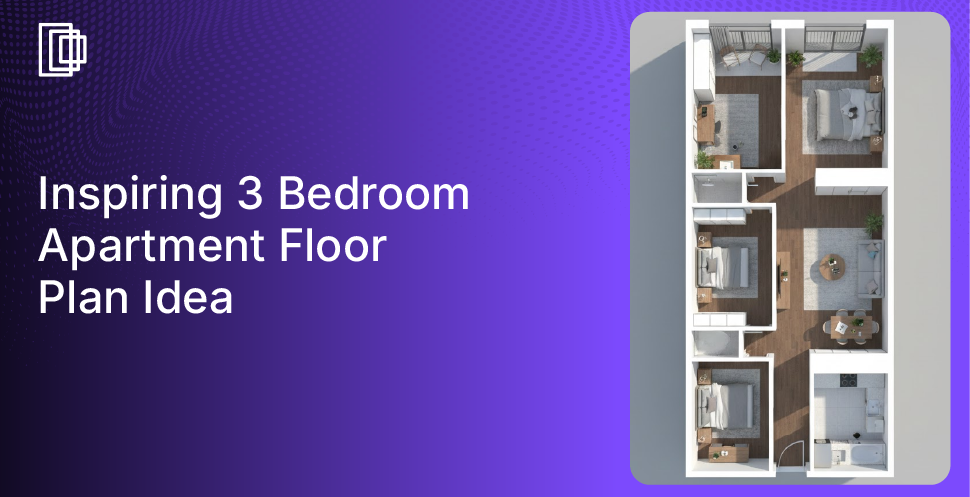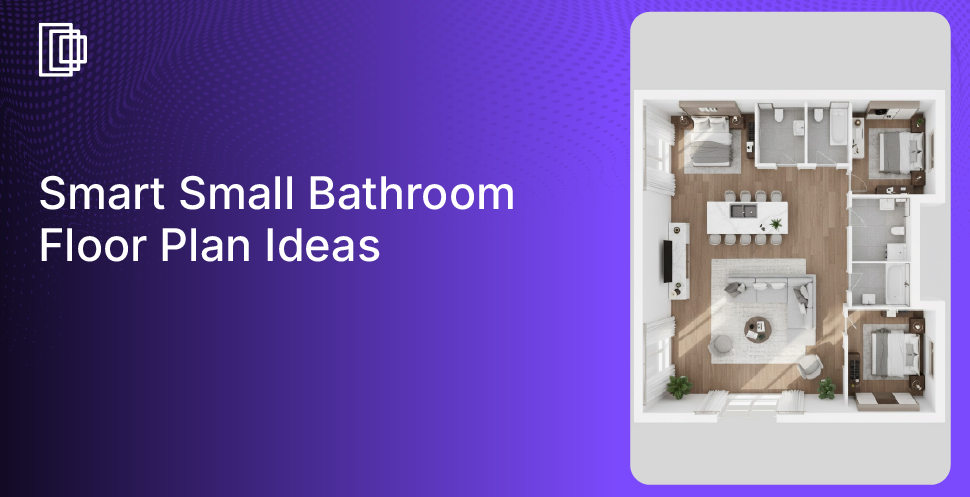Choosing the right design software is a critical decision for any interior designer. The tool you select will influence the creative process, quality of visuals, and how you communicate ideas to clients. Making the wrong choice can lead to lost time and effort, while making the right decision can significantly improve your productivity and project outcomes.
When it comes to interior design software, the conversation often features Floorplanner and SketchUp, two well-known platforms created for different designing tasks. The Floorplanner vs SketchUp comparison is important for professionals seeking the best tool for their work. This discussion, however, is now expanding to include integrated platforms like Foyr Neo, which has been developed to transform the traditional interior design workflow.
This guide offers a detailed comparison of Floorplanner vs SketchUp, along with Foyr, to help you choose the home design software that aligns with your design needs for the upcoming year.
What is Floorplanner: Key Features, Pricing, Pros and Cons
Read also – RoomSketcher vs SketchUp
Floorplanner is a web-based interior design software known for its simple operations. It enables the creation of 2D and 3d floor plan software without requiring extensive training. The primary function of Floorplanner is to provide an easy way for anyone to produce design visualizations without needing to learn complex software commands.
The software allows for the placement of walls, doors, windows, and furniture from a built-in library using a drag-and-drop method. This makes it a practical option for real estate contractors, homeowners, and designers who need a quick layout for an initial concept.
What are the Key Features of Floorplanner?
Here are the key features of Floorplanner:
- It enables users to draw accurate 2D floor plans using simple click-and-drag tools for walls, doors, and windows.
- A one-click function converts 2D floor plans into 3D models, offering a quick perspective of the design’s height and depth.
- Floorplanner features a library of furniture and materials that can be used to decorate plans and experiment with different interior design styles.
- The platform can generate photo-realistic 3D renders and immersive tours to provide visual snapshots for design presentations.
- As a web-based tool, Floorplanner allows projects to be accessed from any browser without requiring any software installation or download.
Who Should Use Floorplanner?
Floorplanner is a suitable choice for individuals and professionals who need speed and simplicity for their projects. Homeowners working on a renovation can use it to visualize new layouts and furniture arrangements. Some interior designers may use it for initial planning, but it is generally selected for less complex projects where fast and basic visualization is the main requirement.
How Much Does Floorplanner Cost?
Floorplanner operates on a credit-based system, offering a free plan for simple, individual projects. For more frequent use and additional features, it provides paid subscription tiers, including the Plus plan at $5 per month and the Pro plan, designed for professionals, at $29 per month.
What are the Pros and Cons of Floorplanner?
| Pros | Cons |
| A user-friendly interface ideal for beginners with no prior CAD software experience. | An inconsistent measurement system forces users to constantly convert between different units. |
| The cloud-based platform allows work on projects from any computer with internet access. | Limited room modification options make it challenging to adjust layouts without starting from scratch. |
| Users can rapidly generate 2D and 3D plans, making it practical for quick mockups. | The credit-based system causes users to lose their credits permanently when deleting projects. |
| A large library with 150,000+ 3D items helps furnish designs and spaces quickly. | Exporting vector files can result in broken lines, causing issues for professional use. |
After exploring the key aspects of Floorplanner, our discussion about SketchUp vs. Floorplanner moves on to the next interior design tool, SketchUp. It offers a different approach to designing, with a focus on 3D modeling across multiple industries.
What is SketchUp: Key Features, Pricing, Pros and Cons
Read also – Planner 5D vs SketchUp
SketchUp is a 3D modeling software used by professionals in the fields of architecture, interior design, and engineering. It is recognized for its ‘push-and-pull’ modeling technique, which allows users to turn flat 2D shapes into 3D forms. This offers a more direct and hands-on approach to digital model creation.
Many designers consider it a bridge between simple planning tools and more advanced CAD software. The SketchUp vs Floorplanner discussion often highlights this difference in core function.
What are the Key Features of SketchUp?
Here are the key features offered by SketchUp:
- The Push/Pull feature allows users to easily transform 2D shapes into 3D objects, simplifying the overall modeling process.
- SketchUp provides access to a free online library with millions of user-created 3D models that can be used in projects.
- The software can be customized with plugins from its marketplace that add specialized tools like photorealistic rendering and animation.
- Users can apply colors, textures, and other materials to model surfaces to explore different aesthetic choices and design finishes.
- SketchUp supports importing and exporting various 2D and 3D file formats, ensuring compatibility with other design software.
Who Should Use SketchUp?
SketchUp is chosen by professionals who require 3D modeling capabilities. Architects use it for conceptual design, while landscape designers use it to model outdoor spaces. It is also common among interior designers who need to create specific architectural details for their projects. Its learning curve is steeper compared to simpler tools, making it less suitable for homeowners or casual users.
How Much Does SketchUp Cost?
SketchUp offers several subscription tiers to cater to various professional needs. The available plans are priced annually and include SketchUp Go at $129, SketchUp Pro for $399, and SketchUp Studio for $819.
What are the Pros and Cons of SketchUp?
| Pros | Cons |
| Versatile modeling capabilities allow for creating virtually any 3D form or structure. | Customer support team is often slow, leaving users waiting weeks for issue resolution. |
| Get access to millions of ready-to-use 3D models. | Complicated authentication procedures with multiple login steps interfere with quick access. |
| Workflows can be customized with extensions and plugins.. | Imprecise modeling tools sacrifice accuracy, creating challenges for technical work. |
| Accessible on Windows, Mac, web, and mobile devices. | Demanding hardware requirements cause performance issues without a dedicated graphics card. |
While SketchUp offers powerful modeling tools, if you are looking for specialized features or an intuitive user interface, then read our guide on the 10 Best SketchUp Alternatives for Designers in 2025.
Why Foyr is a Better Alternative to Floorplanner and SketchUp?
While Floorplanner provides simplicity and SketchUp offers modeling power, both have trade-offs for professional interior designers. Floorplanner is often too basic for professional projects, and SketchUp can be complex, requiring multiple add-ons for full functionality. Foyr Neo is a strong alternative that bridges this gap. It is an all-in-one interior design platform developed for interior designers, mixing a simple interface with powerful, professional features.
Foyr Neo helps organize the entire design process, from a 2D plan to stunning 12K renders and interactive walkthroughs, all within one cloud-based environment. This removes the need to switch between different programs or buy expensive plugins. All necessary tools are seamlessly integrated, creating a more efficient workflow that saves time and helps designers produce high-quality results much faster.
What are the Key features of Foyr Neo?
Here are the key features of Foyr Neo:
- Experience a streamlined 2D and 3D space planning process with intuitive drag-and-drop tools and one-click conversion for instant, powerful design visualization.
- Use the revolutionary AI Magik Bar to make instant design changes with simple text prompts, allowing for rapid creative exploration without complex manual adjustments.
- Accelerate your design process with an extensive library of 60,000+ render-ready 3D models and textures, all professionally optimized for immediate use.
- Enjoy ultimate design freedom with a fully cloud-based architecture, allowing you to access projects from anywhere and collaborate in real-time without any installations.
- Create stunning client presentations with an AI-powered rendering engine that produces breathtakingly photorealistic 12K quality images and walkthroughs in just a few minutes.
- Allow clients to virtually step into their future space with immersive 3D walkthroughs created in just a few clicks, leading to faster, more confident decisions.
- Unleash your full creative potential with advanced custom design tools that allow you to build unique furniture, fixtures, and architectural elements from scratch.
- Achieve the perfect mood and photorealism in every scene with precision lighting controls, including the ability to turn individual lights on or off.
- Work on a truly all-in-one interior design platform that includes every tool you need, eliminating the cost and hassle of third-party plugins.
 How Much Does Foyr Neo Cost?
How Much Does Foyr Neo Cost?
Foyr Neo offers transparent, subscription-based pricing with a 14-day free trial to explore all its features. After the trial, paid plans include the Basic option at $22 per month, the Standard plan at $55 per month, and the Premium plan starting from $99 per month. Custom Enterprise solutions are also available for larger organizations.
What are Customer Saying About Foyr Neo?
With a 4.3 rating on Trustpilot, Foyr Neo receives positive feedback from design professionals regarding its impact on their workflow.
Here is what the users are saying about Foyr Neo:
“We absolutely LOVE this program. We use it for every project and our clients are always so impressed with the renders. 10/10 recommend.”
Jackie, TrustPilot User (5-star rating)
“Foyr Neo is the single most important and productive tool I’ve added to my design work. After a few hours of really working hard, my rendering skills completely blossomed and are impressive enough to land design jobs for multimillion dollar homes.”
Daryl Bright Rosenbaum, TrustPilot User (5-Star Rating)
How Do Floorplanner vs SketchUp vs Foyr Neo Compare?
With three distinct platforms to consider, making the right choice can be challenging. Let’s compare these tools directly across key criteria that matter most in real-world design workflows and project deliverables.
User Interface and Learning Curve
Floorplanner offers a straightforward, drag-and-drop interface designed for beginners to learn almost instantly. SketchUp, however, features a complex toolset with a much steeper learning curve, often requiring dedicated training to master.
? Winner: Foyr Neo offers professional power without a steep learning curve, featuring an intuitive interface designed specifically for interior designers. Extensive video tutorials are also available on the YouTube channel to ease the learning curve.
Floor Plan Creation Efficiency
Floorplanner uses simplified tools that are fast for basic layouts but lack the flexibility for complex or custom floor planning. In contrast, SketchUp requires users to manually draw every line and angle.
? Winner: Foyr Neo excels with drag-and-drop functionality and automated processes like doors creating their own wall openings for maximum efficiency.
3D Visualization and Rendering Capabilities
Floorplanner generates simple, non-photorealistic 3D views suitable for basic visualization. To achieve professional, photorealistic renders, SketchUp users must purchase, install, and learn separate third-party rendering plugins, adding significant extra steps.
? Winner: Foyr Neo’s built-in AI engine delivers superior, photorealistic 12K renders in minutes, eliminating the need for any expensive third-party plugins.
Library Content and Customization Options
Floorplanner includes a limited library of basic assets for simple decorating. SketchUp’s 3D Warehouse offers millions of user-generated models, but their quality varies significantly, often requiring substantial cleanup before professional use.
? Winner: Foyr Neo provides 60,000+ professionally curated, render-ready models, ensuring consistent quality and immediate use without any adjustments.
Professional Documentation and Output Options
Floorplanner can only export simple 2D plans and basic 3D images with limited professional detail. For creating comprehensive construction documents or detailed client presentations, SketchUp requires the use of a separate companion application.
? Winner: Foyr Neo generates all necessary professional outputs, from detailed floor plans to photorealistic renders and interactive walkthroughs, on a single platform.
Our comprehensive comparison reveals clear distinctions between these platforms. But for interior designers seeking the optimal solution, Foyr Neo is the only platform that consistently delivers superior results in efficiency, quality, and value
Why Foyr Neo Outshines Floorplanner and SketchUp
Looking at the complete needs of an interior designer, Foyr Neo presents itself as a comprehensive, all-in-one solution. It combines the ease of use found in Floorplanner with rendering power that competes with a full SketchUp setup, avoiding the common issues of steep learning curves and the need for multiple, separate tools.
It is designed for professionals, from individual freelancers to design firms, who want to use a single tool for their entire process. Foyr Neo enables a seamless transition from a 2D plan to a furnished, photorealistic 3D space, along with an interactive walkthrough, all on a single platform. It functions as a complete design ecosystem.
A direct Floorplanner vs SketchUp comparison often overlooks the benefits of such a consolidated system. Here are the different features of Foyr Neo that make it a better choice for interior designers:
- Work on a smart AI-powered canvas that learns your unique design preferences and habits to provide a more personalized workflow.
- Save significant design time with automated architectural processes, where doors and windows instantly create their own openings when placed on walls.
- Enjoy a completely maintenance-free experience with automatic software updates, ensuring you always work with the latest features and tools available.
- Kickstart your creative process with access to 10,000+ professional design templates that can be customized to fit any project or client’s style.
- Ensure every surface is perfect by utilizing custom material upload capabilities, allowing you to import your own unique textures for any object.
- Create the perfect shot for every render with advanced camera controls, including a pan feature that allows for adjusting viewpoints without changing camera angles.
- Add unique touches to your projects with the Detach Clone tool, which allows you to customize cloned elements independently of the original.
Ready to improve your design workflow? Try Foyr Neo Free for 14 Days and find out why over leading interior designers prefer our platform.
Frequently Asked Questions (FAQs)
What is the difference between Floorplanner and SketchUp?
The key difference relates to specialization versus versatility. Floorplanner is a specialized tool for creating 2D and 3D floor plans quickly. In the Floorplanner vs SketchUp matchup, SketchUp is a more versatile 3D modeling software for creating almost any object from scratch.
Which is better for beginners, Floorplanner or SketchUp?
Floorplanner is generally easier for beginners due to its simple interface. For designers wanting an easy-to-learn tool with professional output, Foyr Neo offers a balanced alternative that is intuitive yet powerful, bridging the gap between basic and complex software tools.
Can both Floorplanner and SketchUp create 3D models?
Yes, but they do it differently. Floorplanner automatically generates a basic 3D model from a 2D plan. SketchUp is a manual 3D modeling tool for creating custom models. For fast, high-quality results, Foyr Neo creates 3D models from 2D plans with one click.
Is Floorplanner more affordable than SketchUp?
For basic use, Floorplanner’s free version and lower-cost plans are more affordable. When considering the SketchUp vs Floorplanner costs for professional use, Foyr Neo often presents better value by including all-in-one features like rendering without extra fees for plugins.








