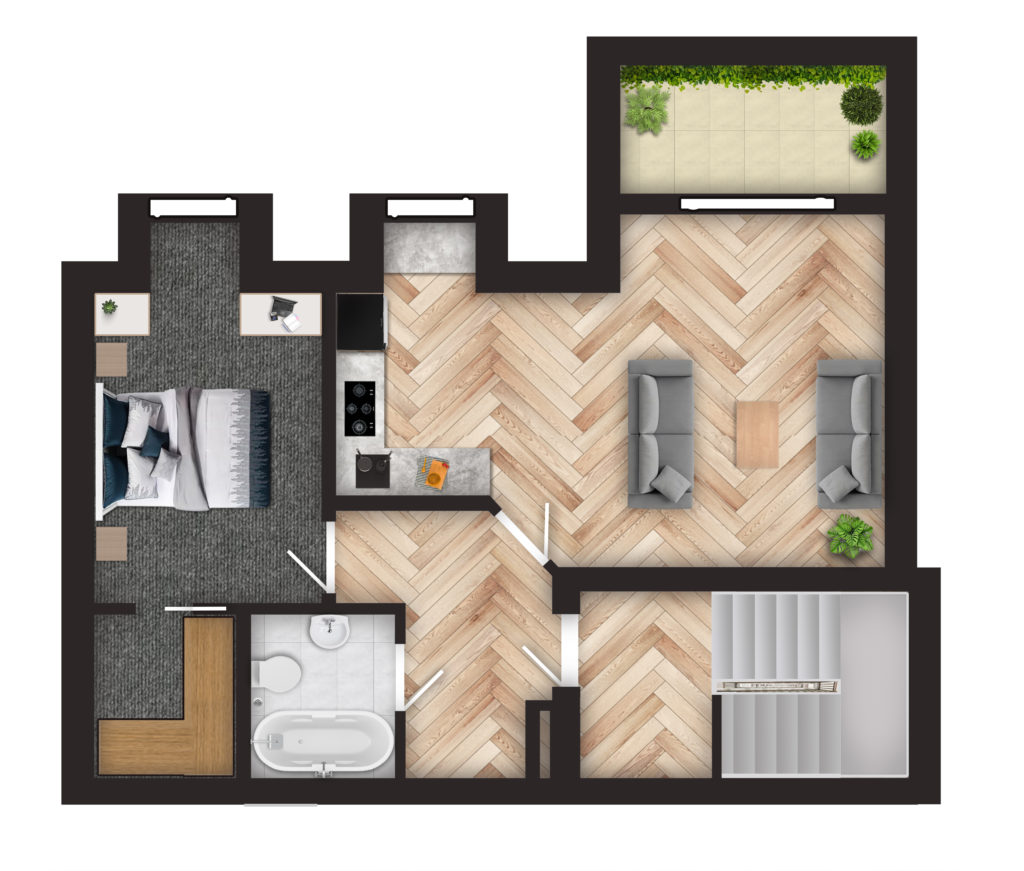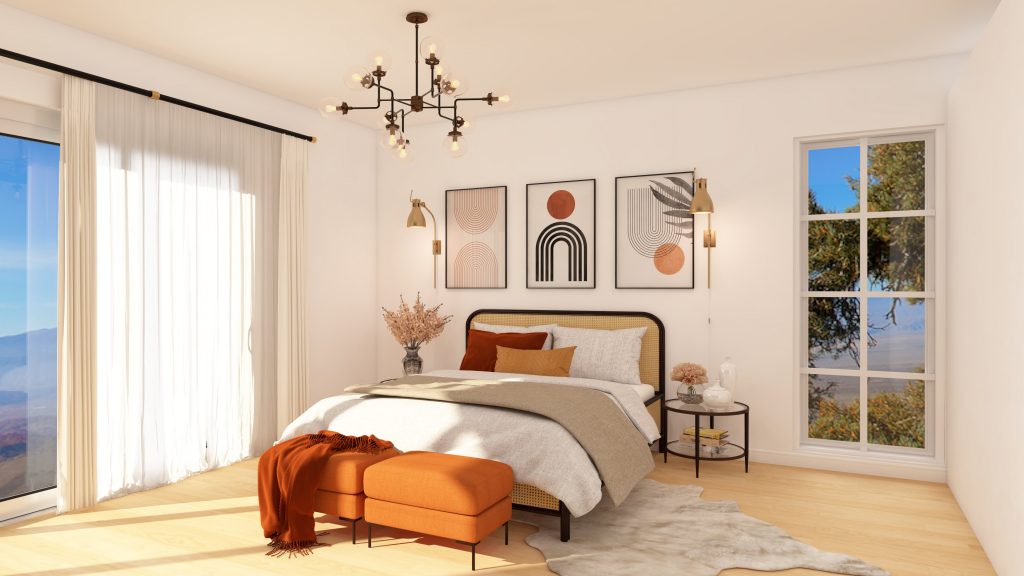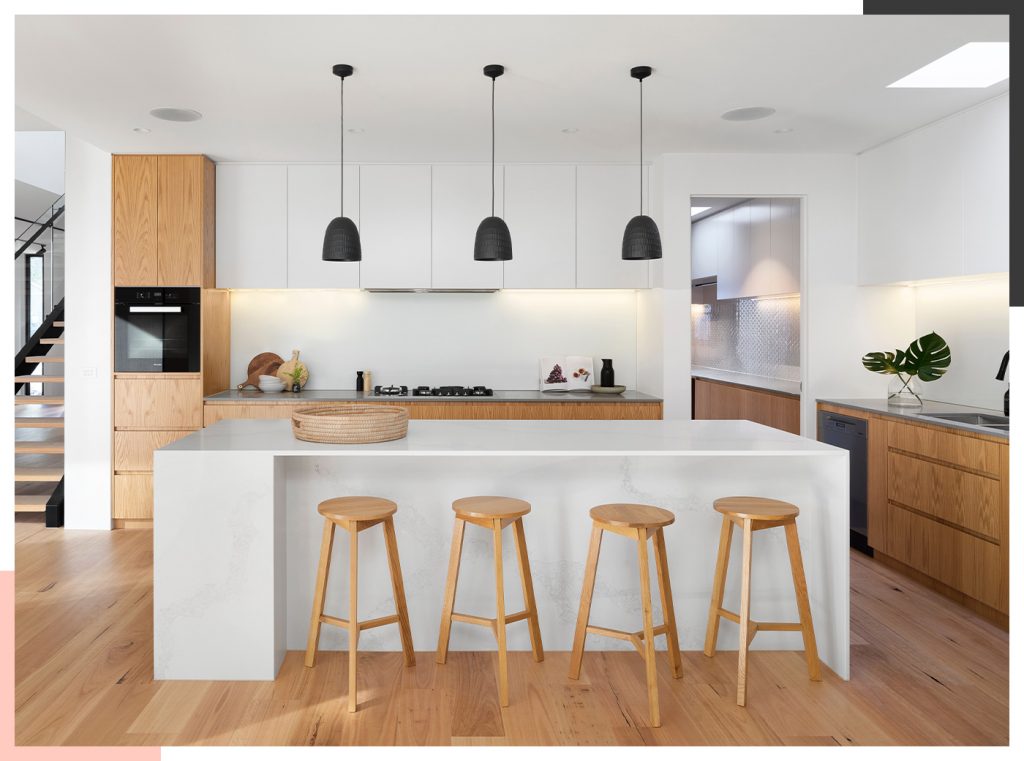We have all heard the word 3D umpteen number of times and have a little idea of what is actually is. It is used in various fields like cinema, gaming, and construction and so on. In this article we shall read a bit more about what 3D modelling is (in context with construction), what its benefits are and the best 3D software available. So let’s get started.
What is 3D Modelling?
In technical terms, 3D modelling is a process in which a mathematical representation of a 3- dimensional object or shape is created using software. 3D models are used in order to visualize, stimulate and render graphic designs. It has plethora of benefits to offer and hence, is soaring high on the popularity chart.

Image credits: vk.com
Techniques of 3D Modelling-
There are many different types of 3D techniques which are used in various industries including architecture- Namely- Box modeling, Edge modeling, Spline etc. Let us study them in more depth below.
- Box Modeling- Under this technique geometric shape like cube, cylinder or spheres is used to make the desired model. It is a type of polygonal modeling. It starts with low resolution mesh and then goes on to refine the shape. The mesh is then further divided, smoothening out the edges and attaining the desired shape.
- Edge Modeling- Also a type of polygonal modeling, this is different from box modeling in the sense that it develops model piece by piece. It is done by placing the loops of polygons along the outlines and then the gaps in between are filled up. This modeling is used where it is difficult to complete meshes through box modeling.

Image credits: xscad.com
- Spline/NURB Modeling- This technique of 3D modeling use varying surface representations to create 3D models. Such modeling techniques are used in vehicle models that have a sleek structure or architecturally curved buildings. Spline/ NURB modeling are well known for creating organic 3D models. Because the surfaces are actual curves and not lines creating curved appearances like the other 3D model software.
Types of Architectural Models
There are various types of 3D architectural models. Depending upon the purpose, experts suggest the one suited for you.
- Physical Models- Known as the most conventional mechanisms of architectural modeling, it is scaled version of the actual building. They are representation of the structure of the planned project. In accordance with these models, the clients can make changes to the structure or features as and when required. When a physical model is developed the design features can be conveyed seamlessly.
- Digital Visualization- An alternative to physical model is the digital 3D visualization. It is one of the most cost-effective mechanisms to represent a proposed design for the clients. Being a photorealistic depiction of the plan 3D visualizations enable architects and engineers to explain the structural designs and interface to the clients.

Image credits: Pinterest.es
Importance of 3D modelling in architecture presentations
With the help of evolving technology, the world of imagination is ferrying closer and closer to reality. One of the best examples of this scenario is the 3D modelling. Making an image come alive is the best way to describe 3D. The field of architecture has undergone a 360 degree change with 3D. Let us take a look at how 3D benefits the architecture presentations and what impact does it have on the same.
- Speed- Given the ever growing competition in the market, it is crucial to remain ahead of the competitors by delivering in quick time. Using advanced 3D software help in accomplishing tasks faster and also enhances the level of accuracy and minimizes the occurrence of error.
- Visualizing- One of the most important characteristics of architecture is to visualize, visualizing how a particular design or model will look at the end. Also with the help of 3D models experts can examine various aspects of design and select the best one at the end. Changes can be made to the design time and again till it attains perfection. This helps in reducing the cost drainages as well.
- Marketing and Project Approvals- A lively figure is always better than an image on the paper. 3D models have proved to be a great marketing tool for designers in the construction industry. Also, the chances of project approval increase many olds when 3D models are presented.
- Better Execution- When the design is crystal clear, it is easier to complete the end project in the proposed manner. Reports (by Sheryl Staub and Atul Khanzode) showed that 3d technology has a great impact on project execution which includes- less rework, increased productivity, less change orders, less rework, etc.
- Measurements- 3D models give accuracy in terms of design measurements. It enables designers and end customer to see the distance in the total layout and make adjustments in accordance with space, room size correction and so on.
- Fewer Instructions- It is easier for clients to interpret the image when presented in a 3D model. It reduces confusion and errors in relation to the project.
With technological advancement empowering all the fields, architecture is no exception. With the help of 3D modeling/BIM technologies, the construction industry has achieved more in less span of time. Introduction of 3D plans has changed the entire way in which the architectural industry functioned. It enables them to be more creative and undertake experiments with ease.
The designers can play around with various designs and plans allowing them to identify potential problems or issue. Such identification can save them from huge financial blunders.







