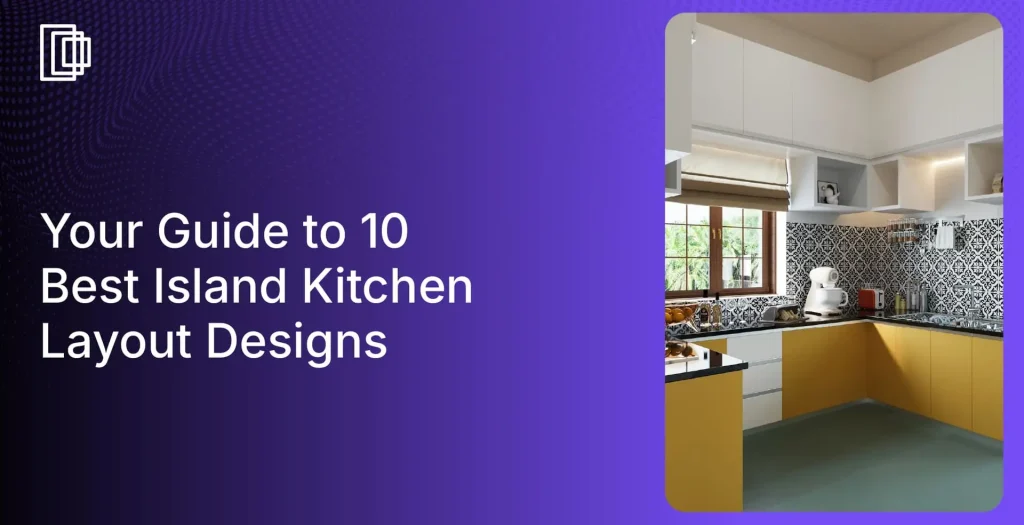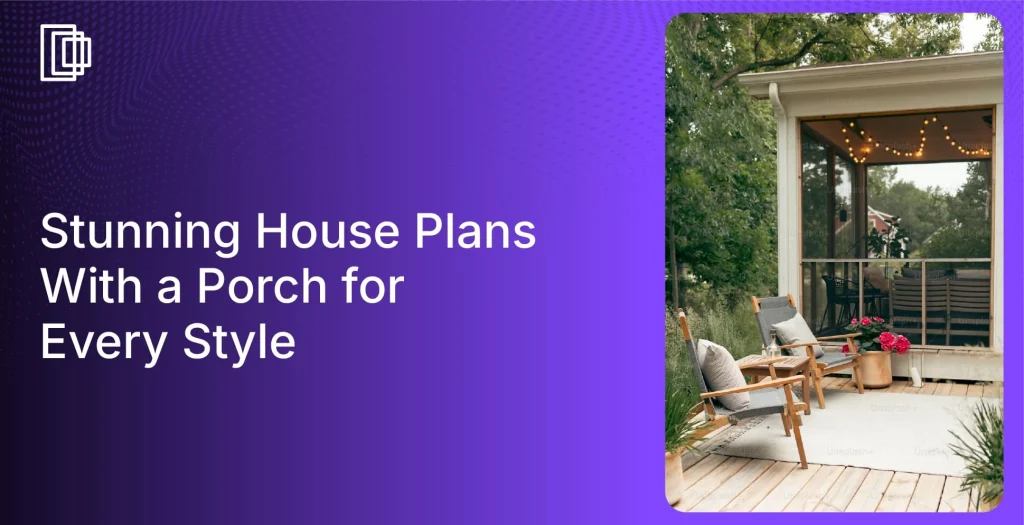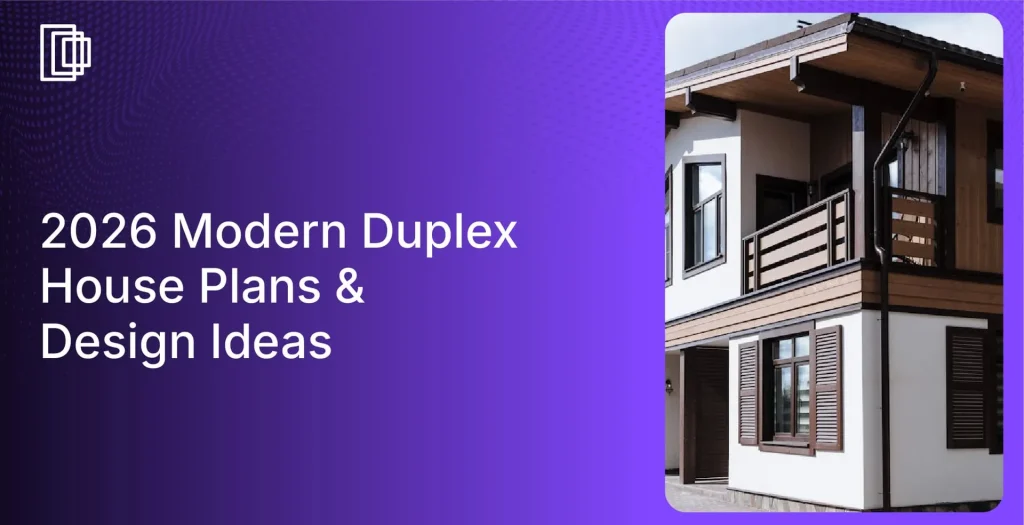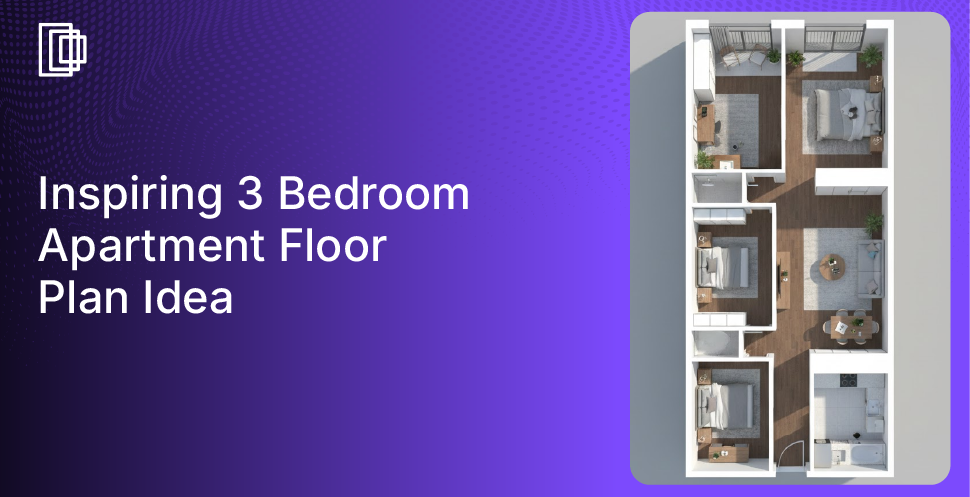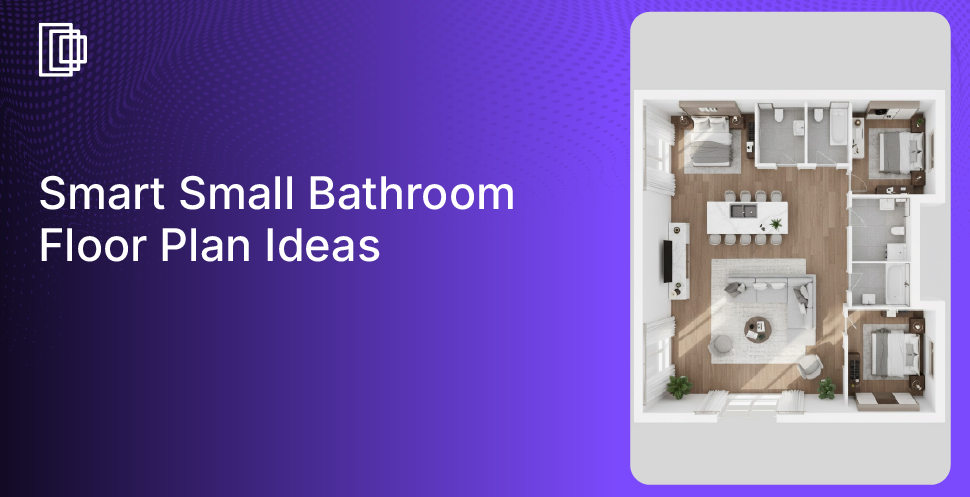Designing your own space is an exciting journey, and a 1-bedroom house plan offers the perfect blend of simplicity and style. Whether you are a first-time homeowner, an empty nester looking to downsize, or a single professional seeking a minimalist lifestyle, a smaller footprint can be a smart, sustainable choice.
But with so many options and design considerations, where do you even begin? Let us walk you through everything you need to know to find the ideal 1-bedroom house plan for your needs and turn that blueprint into a beautiful, livable reality.
1-Bedroom House Plans
A 1-bedroom house plan is a residential design that includes a single bedroom along with a bathroom, kitchen, and living area. These plans are incredibly versatile and serve a wide range of needs. They are ideal for individuals, couples, or as accessory dwelling units (ADUs). The appeal lies in their efficiency, affordability, and manageable size, making them a popular choice for modern living.
Why a 1-bedroom House?
Choosing a 1-bedroom home design goes far beyond saving money. It embodies a lifestyle of minimalism, enabling you to prioritize quality over quantity. A smaller home means a reduced environmental footprint due to lower energy consumption and fewer building materials. You also benefit from easier maintenance, which frees up your time and resources for other passions. For inspiration, check out our guide on minimalist interior design ideas to see how simplicity can enhance modern living
What is the average size of a 1-bedroom house?
The average size for a 1-bedroom house layout typically ranges from 600 to 1,000 square feet. This provides enough space for comfortable living without feeling cramped. The final square footage depends on the layout, storage solutions, and whether the design includes additional spaces like a home office nook or a patio.
Where to find a one-bedroom floor plan
You can find a one-bedroom home floor plan on websites that offer architectural designs and through interior design software, such as Foyr. Powerful interior design software allows you to modify the floor plan to fit your exact needs. You can even see the completed project in stunning 3D before any construction begins.

What to Look for in a 1-bedroom House Plan
Selecting the right one-bedroom plan house requires careful thought. Here are the key elements you should consider:
Space and Layout
The layout is critical in a smaller home. An open-concept one-bedroom house layout makes the space feel larger and more connected. Consider the flow between the kitchen, living area, and bedroom. With Foyr’s 3D modeling, you can test different layouts instantly to see which one works best for your lifestyle.
Storage Solutions
Smart storage is essential for a clutter-free home. Look for plans with built-in closets, clever cabinetry, and multi-functional furniture. You can experiment with these options using Foyr’s extensive furniture library. You can even design custom built-in shelving and storage units with the Create New Product tool.
Natural Light
Ample natural light can make any space feel bigger and more inviting. Pay attention to window placement and size in your 1-bedroom home plans. Foyr’s realistic lighting features help you visualize how natural light will impact your design at various times of day, ensuring a bright and airy home.
Check out this video to see how you can transform interiors with stunning lighting effects:
Flexibility
A great 1-bedroom house plan design offers flexibility. You can create multi-purpose rooms that serve different functions. For example, a living area can double as a home office. Foyr allows you to easily switch furniture and decor to visualize different use cases for your space.
Outdoor Connection
Many modern 1-bedroom home floor plans include a porch, deck, or patio. This outdoor space extends your living area and provides a place to relax or entertain. It is a simple way to make a small home feel much larger and works beautifully with open floor plan ideas that emphasize seamless indoor-outdoor living.
Smart Furniture Integration
Your furniture choices are crucial in a compact space. Look for multi-purpose pieces like platform beds with built-in drawers or coffee tables that offer hidden storage. Planning your furniture placement early helps maximize every inch of your one-bedroom house floor plan.
Overall Efficiency
An efficient one-bedroom floorplan wastes no space. Hallways should be minimal, and every room should serve a clear purpose. This thoughtful design ensures your home is both practical and comfortable for everyday living.
Versatility of Use
The best one-bedroom home plans are versatile. They can function as a starter home, a vacation cottage, a guest house, or a rental property. This adaptability adds long-term value to your investment.
Types of One-Bedroom Floor Plan
A one-bedroom home floor plan comes in many styles, each offering a unique living experience.
- Tiny Homes: These are the ultimate in space efficiency. Tiny homes are compact, thoughtfully designed plans that maximize functionality in a minimal footprint.
- Cottages: Cottage plans offer traditional charm and a cozy, retreat-like feel. They often feature classic architectural details and a warm, inviting atmosphere.
- Garage Apartments: A garage apartment is a self-contained living space built above or attached to a garage. It is an excellent option for adding a rental unit or guest suite to your property.
- ADUs (Accessory Dwelling Units): ADUs are separate, smaller structures built on the same property as a main house. This one-bedroom house plan is perfect for a family or as a source of rental income.
Different 1-Bedroom House Plans: From Modern Minimalist to Ranch Style Retreat
Here are 15 amazing 1-bedroom house plan ideas to inspire your own design journey.
Modern Minimalist Cottage
This plan focuses on clean lines, open living areas, and abundant natural light, ideal for those who prefer simplicity without compromising comfort. Minimalist cottages typically feature compact yet airy layouts that feel larger than their footprint. With Foyr, you can experiment with sleek furniture, neutral palettes, and open spaces to visualise a truly contemporary minimalist retreat.
Try Foyr to Design Your 1 Bedroom House Plan
Cozy Linear Cottage (Eliana Model)
A linear layout seamlessly connects the entryway, living area, and bedroom, creating a practical and welcoming space. Its simple design reduces wasted space and ensures functional movement throughout the home. With Foyr, you can recreate such compact layouts, add custom furniture, and visualise how natural light enhances the charm of a small but efficient home.
Create Your 1 Bedroom House Plan Using Foyr. Sign Up Now!
Flexible Studio-Style Layout
Perfect for city living, this plan seamlessly integrates the bedroom, living area, and kitchen into one adaptable space. Sliding partitions or smart furniture can transform the area from work zone to lounge or sleeping nook within minutes. With Foyr, you can explore multiple room arrangements, test multifunctional furniture, and ensure your studio remains both stylish and efficient.
Ready to Design Your 1 Bedroom House Plan? Start with Foyr
Modern Fluid Design
This design embraces seamless transitions between living room, dining room, and outdoor areas. Walls are minimised to create flow, while large windows blur the line between indoor and outdoor spaces. Using Foyr, you can stage connected zones with furniture, add greenery, and render realistic 3D views that show how natural light enhances the sense of openness in a fluid design.
Sign Up with Foyr to Bring Your 1 Bedroom House Plan to Life
Ranch-Style Retreat
A ranch-style retreat offers wide windows, a central living space, and a single-level design that is practical and comfortable. These homes often feel larger thanks to their open arrangement and connection to the outdoors. With Foyr, you can easily test rustic or modern finishes, arrange furniture for maximum flow, and visualise how a ranch-style plan supports everyday living.
Try Foyr to design your 1 Bedroom House Plan
Artistic One-Bedroom Plan
This layout appeals to creative homeowners who want something unique. Artistic plans often include angled walls, unconventional room shapes, or thoughtful blends of private and open spaces. With Foyr, you can visualise bold small house design ideas, experiment with textures and finishes, and refine the space until it balances function with personal artistic expression.
Create Your 1 Bedroom House Plan Using Foyr. Sign Up Now!
Compact Cottage Blueprint
Designed for efficiency, this plan maximises comfort within a smaller footprint. Compact cottages feature essential rooms with minimal wasted space, making them perfect for small lots or budget-conscious living. With Foyr, you can customize layouts, test cleverly hidden storage solutions to maximize space, and render designs that show how compact homes can feel warm, functional, and inviting without feeling cramped.
Ready to Design Your 1 Bedroom House Plan? Start with Foyr
Stylish Cottage with Porch
This layout pairs a cosy indoor arrangement with a welcoming front porch, adding extra living and relaxation space. Porches enhance curb appeal and provide room for socialising or quiet downtime outdoors. With Foyr, you can design the perfect blend of indoor comfort and outdoor charm, experimenting with porch furniture, finishes, and lighting for a complete look. Refer to this guide on the importance of lighting in interior design to understand how design choices affect brightness and ambiance.
Sign Up with Foyr to Bring Your 1 Bedroom House Plan to Life
Loft-Inspired Layout
A loft-style one-bedroom plan features high ceilings, open layouts, and flexible space arrangements. The vertical space creates a sense of openness while allowing creative furniture placement. In Foyr, you can experiment with loft aesthetics, add industrial finishes, and visualise modern interiors with detailed 3D renders that capture both scale and character of loft living.
Try Foyr to Design Your 1 Bedroom House Plan
Guest-House Style Plan
One-bedroom guest house plans focus on compact, private spaces designed for comfort and utility. These layouts work well as secondary dwellings for visitors or rental purposes. With Foyr, you can stage interiors to show different uses—whether as a short-term rental, a family guest unit, or even a private office—ensuring functionality and aesthetic appeal.
Create Your 1 Bedroom House Plan Using Foyr. Sign Up Now!
Affordably Simple Layout
Built for efficiency and cost-effectiveness, this one bedroom house plan provides all the essentials in a straightforward layout. Affordably simple homes reduce unnecessary complexity, making them easier and cheaper to build. Foyr helps highlight this simplicity by allowing you to design clean, elegant interiors, experiment with affordable finishes, and render realistic previews before construction begins.
Ready to Design Your 1 Bedroom House Plan? Start with Foyr
ADU-Friendly Plan
Accessory Dwelling Unit (ADU) plans serve as versatile add-ons, often used for rental income, in-law suites, or guest houses. Compact yet independent, they maximise land use. Using Foyr, you can customize ADU interiors, explore multiple furniture layouts, and see how the design integrates seamlessly with the main property.
Sign Up with Foyr to Bring Your 1 Bedroom House Plan to Life
The Shotgun House
This narrow, rectangular plan features rooms arranged one after another, connected by a central hallway. It is popular in urban areas with limited lot sizes. With Foyr, you can test furniture arrangements, ensure walkways remain unobstructed, and visualize how to maximize comfort in a long, narrow space.
Try Foyr to Design Your 1 Bedroom House Plan
The Courtyard Apartment
This plan organizes living space around a central outdoor courtyard, creating privacy and serenity. Courtyard apartments bring in natural light and allow for creative indoor-outdoor living. In Foyr, you can design lush greenery, add outdoor furniture, and render peaceful environments that highlight the beauty of courtyard living.
Create Your 1 Bedroom House Plan Using Foyr. Sign Up Now!
The Open-Concept Studio
A one-room layout that combines sleeping, living, and dining areas into one space. Open-concept studios rely on clever zoning through furniture and dividers. With Foyr’s drag-and-drop features, you can create distinct functional zones, try different furniture arrangements, and ensure your studio feels spacious and versatile.
Cost and Budgeting Guide
Understanding the financial aspect of your 1-bedroom home design is crucial.
Average Cost to Build
The cost to build a 1-bedroom house can vary widely based on location, materials, and labor. On average, you can expect to spend between $100 and $250 per square foot.
Cost Breakdown
Here is a cost breakdown of key components involved in construction of a 1-bedroom house plan:
Tips to Save Money
- Manage your total project costs by choosing a simple, clean design.
- Save money on materials by opting for standard sizes over custom.
- Consider doing some of the less complex finishing work yourself (DIY).
- Use planning tools like Foyr to prevent costly mistakes and redesigns.
Our blog on cost-effective interior design tips shares more ways to keep your project budget-friendly
How to Design Your Own Plan with Foyr
Bringing your vision to life is easier than you think. Here is how you can create your own 1-bedroom house plan with Foyr.
- Step 1: Get Started: Your design journey begins when you sign up. Start your free trial of xFoyr Neo to access all its powerful features.
- Step 2: Create Your Floor Plan: You can easily draw your plan from scratch using the intuitive features of Foyr Floor Plan Creator. You also have the option to import an existing one. For just $5, you can even upload a floor plan and have it traced for you within 24 hours.
- Step 3: Furnish and Decorate: This is the fun part. Use the drag-and-drop functionality to place furniture, fixtures, and decor. You can choose from a huge library of over 60,000 render-ready 3D models to find the perfect pieces for your design.
- Step 4: Visualize in 3D: With a single click, convert your 2D plan into a stunning 3D model. You can walk through your design and get photorealistic renders in minutes, allowing you to see exactly how your space will look and feel.
- Step 5: Share and Collaborate: Once you are happy with your design, you can easily share it with a partner, family member, or contractor. This makes collaboration simple and ensures everyone is on the same page. For a detailed walkthrough, explore how to draw a floor plan and top mistakes to avoid.
Bring Your 1-Bedroom Floor Plans to Life With Foyr
A 1-bedroom house plan offers a world of possibilities, from cozy cottages to sleek modern retreats. These designs demonstrate that you don’t need a large footprint to live a stylish, comfortable, and fulfilling life. The key is a thoughtful layout and smart design choices. Foyr is the perfect interior design software for bringing those plans to life, providing all the tools you need to design, visualize, and perfect your space.
Ready to stop dreaming and start designing? Start your 14-day free trial with Foyr today and create the 1-bedroom house plan you have always wanted.
Frequently Asked Questions (FAQs)
How much does it cost to build a 1-bedroom frame house?
The cost to build a 1-bedroom frame house typically ranges from $60,000 to $250,000. This wide range depends heavily on your location, the complexity of the one-bedroom home plans, the quality of materials used, and local labor rates. A simple, smaller footprint will be on the lower end of this scale.
How big is a 1-bedroom house?
A typical 1-bedroom house is between 600 and 1,000 square feet. This size provides ample room for a bedroom, bathroom, kitchen, and living area. Designs on the smaller end are great for minimalism and efficiency, while larger plans can accommodate extra features like a small office or a larger living space.
How much will it cost to build a 12×12 room?
Building a single 12×12 room (144 square feet) as an addition can cost between $14,000 and $36,000. The final price depends on whether it includes complex plumbing or electrical work, the quality of finishes, and its connection to the existing structure. It is often more cost-effective as part of a larger build.
What is the cheapest house design to build?
The cheapest types of houses to build are typically tiny homes, barndominiums, and prefabricated or modular homes. A simple rectangular or square 1-bedroom house plan is also very cost-effective. These options offer significant savings due to their smaller size, simpler designs, and efficient off-site construction methods.
How to design a simple one-bedroom house?
To design a simple one-bedroom plan house, start with an open-concept layout to maximize space. Prioritize multi-functional furniture and smart storage solutions. Use light colors to make the area feel larger. You can use a tool like Foyr to draw your floor plan, decorate the space, and visualize the final design in 3D.























