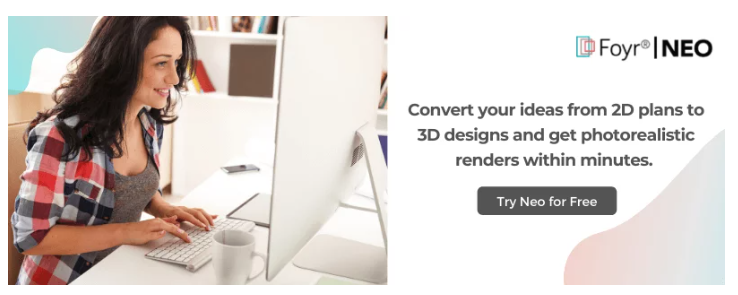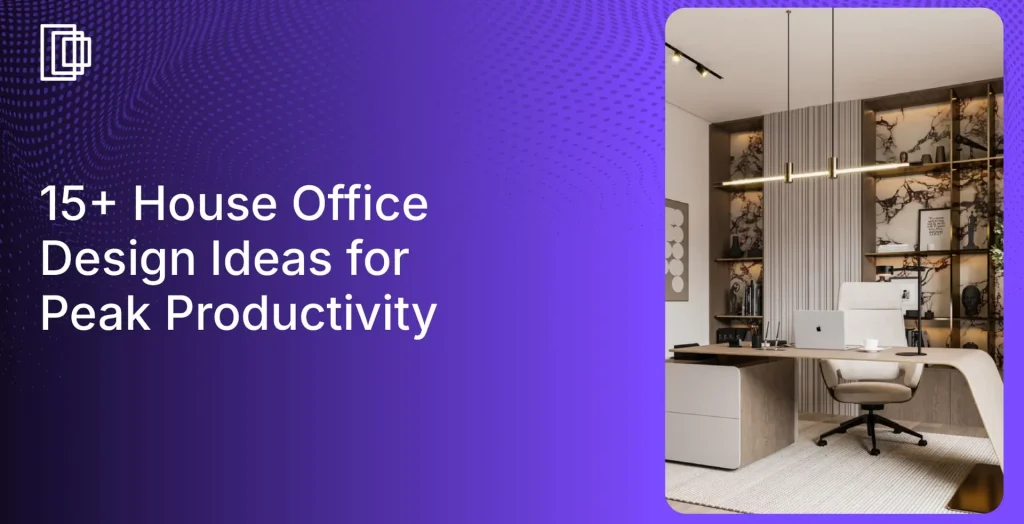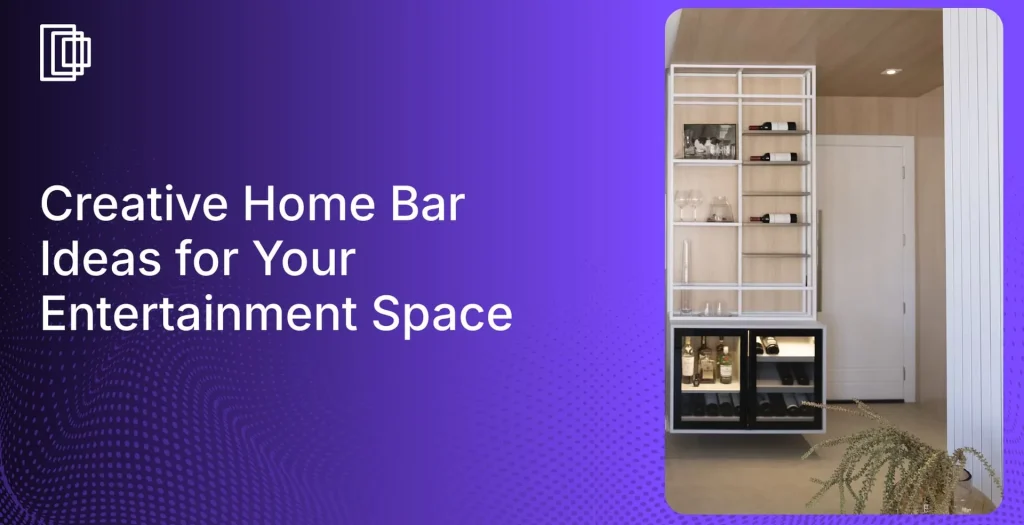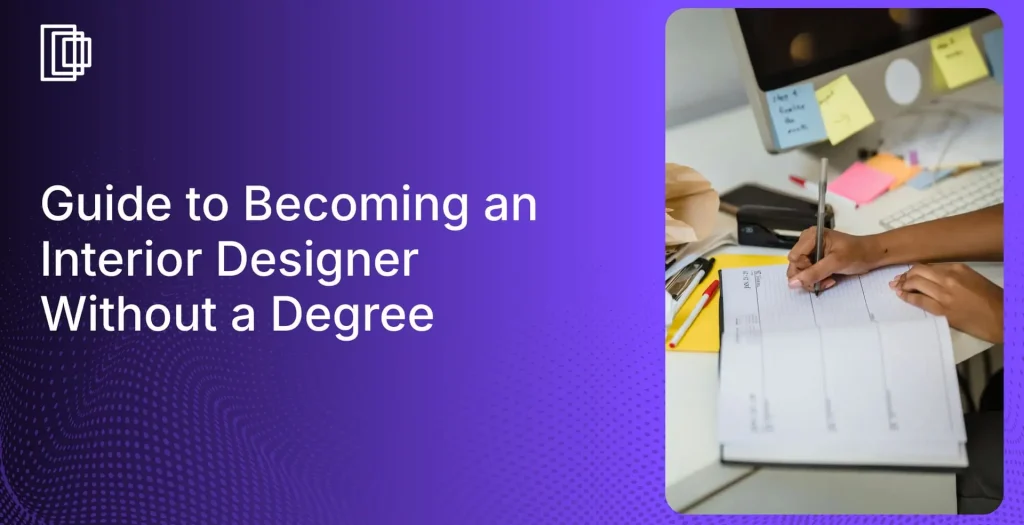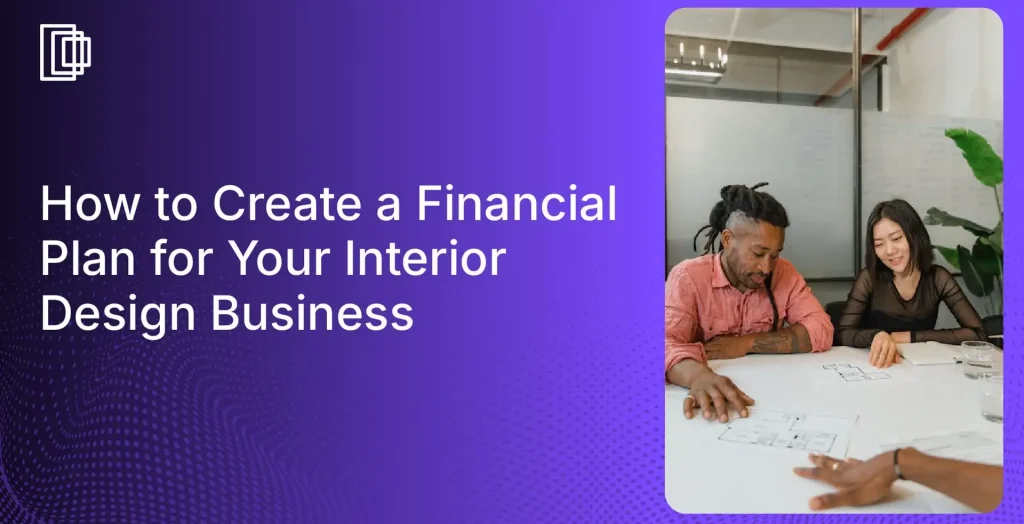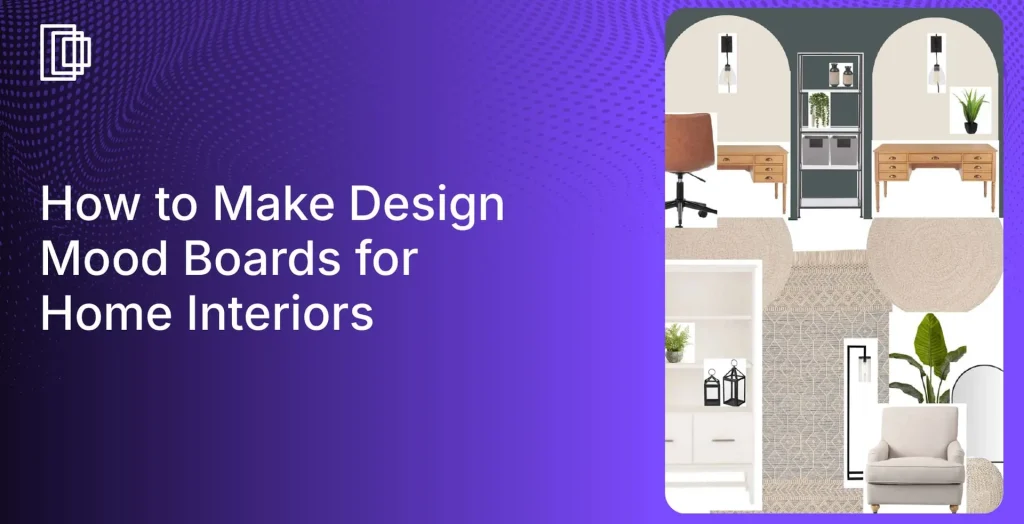Questions for Interior Design Client Questionnaire
Does this scenario sound familiar to you? You’ve booked a new client (yay!) and jump right into the designing portion of the project. You excitedly present your hours of hard work to your client with material choices, layout and products only to get a LOT of feedback in return that steers the project in a completely different direction.
You feel defeated, overworked and a little silly because you realize that had you taken the time to fully understand the clients needs, vision for the space, daily life, emotional goals, budget, timeline (the list goes on!) you could have avoided all those wasted hours of work and presented a much more “on point” and impressive project to your client (who now is maybe questioning your expertise, cringe).
Well, no longer. We’re here to provide you with ALL the must have questions to include in your client questionnaire so you nail your next project. Not sure what questions to ask on your discovery call before the client signs on?
About Your Current Space:
1. What do you love about the current design/space?
2. What do you dislike about the current design?
3. Are there any furnishings, decor items, collections, or sentimental art pieces you absolutely want to keep?
Your Daily Life:
4. What does your family (or if a business – your team) normally do in this room?
– E.g. watching TV, playing with toys, brainstorming, having meetings, doing yoga, playing video games, reading.
5. Can you describe the ages and characteristics of who will be using the space?
– E.g. young children, remote workers, grandparents, boomers, teachers, mixed demographic of professionals.
6. Do the users of this space have any hobbies or extracurricular activities that need to be factored into the design?
– E.g pilates, cooking, reading, yoga, meditation, daily naps, arts & crafts.
7. Do any users of this space have any special needs that need to be taken into account? – E.g. wheelchair accessibility, inability to reach high places, need for dim lighting, trouble with stairs.
8. What are your goals for the room/ space?
– E.g. a space for one sole purpose vs a space for mixed activities, a space where parents can work while surprising children, a space that encourages collaboration and creative brainstorming.
9. What are your technical needs for this space?
– E.g. surround sound, wifi, home theater, computers, projector, smartboard, hidden cables
Your Design Preferences:
10. What colours do you like?
– e.g. neutrals, pastels, blacks, olive greens, ocean colours, bold colours
11. Are there any colour combinations you like?
12. What colours do you dislike?
– e.g. yellows, mustard, dark colours, overly bright colours
13. What design style(s) do you prefer?
– e.g. modern, beachy, contemporary, traditional, eclectic, bohemian, other
14. What design style(s) do you absolutely dislike?
– e.g. modern, beachy, contemporary, traditional, eclectic, bohemian, other
15. What patterns, if any, do you like?
– e.g. stripes, zigzags, polka dots
16. What patterns, if any, do you dislike?
– e.g. stripes, zigzags, polka dots
17. What words would you use to describe the ideal style of the room?
– e.g. casual, formal, spacious, clean, minimal, sophisticated, lived-in, welcoming, romantic
18. Do you have any inspirational images you can share?
19. How do you want the space to “feel”, or what mood do you want it to create?
– e.g. warm, cosy, airy, bright, lively, glamorous, welcoming
20. What are your preferences for flooring?
– e.g. hardwood, carpet, concrete, tile, marble
21. What are your preferences for artwork?
– e.g abstract, landscape, nature, photographs, architecture
A Little More About You:
22. Have you worked with a designer before?
– If yes – ask follow up questions on how the experience was: what went well and what didn’t
23. Who makes the decisions on this project?
– Follow up by asking for their direct phone number and email address
24. How involved are you planning to be with this process?
– e.g. very involved, involved, minimally involved
25. Do you want your design done in phases or all in one go?
26. If in phases, please list the rooms/areas/functionalities you’d like us to work on in order.
Pricing & Budget:
27. What is your budget?
– Provide open-ended questions as well as ranges for budget options
28. What is your preferred time frame for having this project complete?
29. What is more important to you, the budget or the result?
30. Are there any other services you need that I can help you with?
Build a Successful Business With the Right Interior Design Software
Having the right business tools will make each stage of the interior design process simpler and more efficient. Foyr Neo is a powerful interior design platform built with you, the designer, in mind. Take design ideas from concept to a photo-realistic rendering in just minutes with a suite of advanced tools, including:
- The ability to choose from thousands of preloaded items like furniture, plants, accessories and much more – or upload your own 3D models to create the exact look your clients want.
- Produce 4K, photo-realistic renderings on demand.
- Advanced lighting options and visualization settings.
- Real-time 3D editing capabilities.
By combining the functionality of multiple tools in one platform we empower designers to spend less time with software and more time with their clients. You can try Foyr Neo free for 14-days now and experience the power of limitless design.



