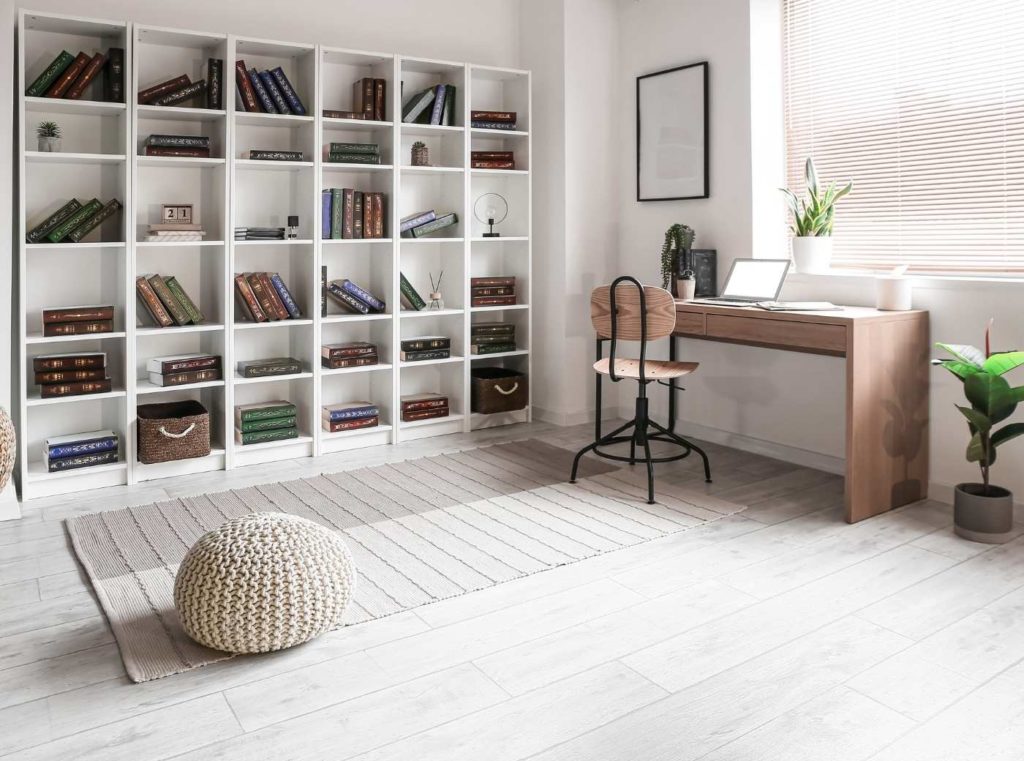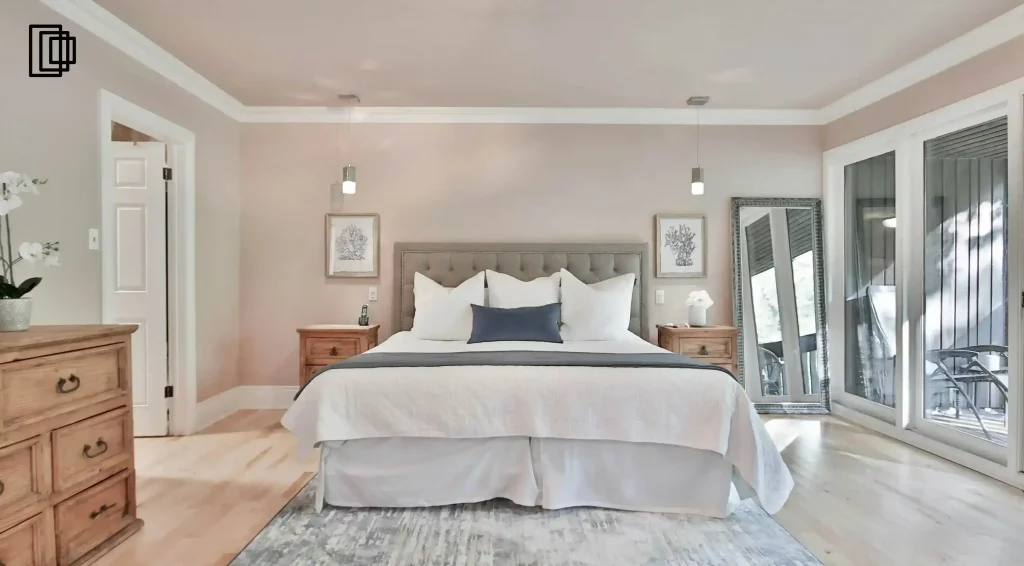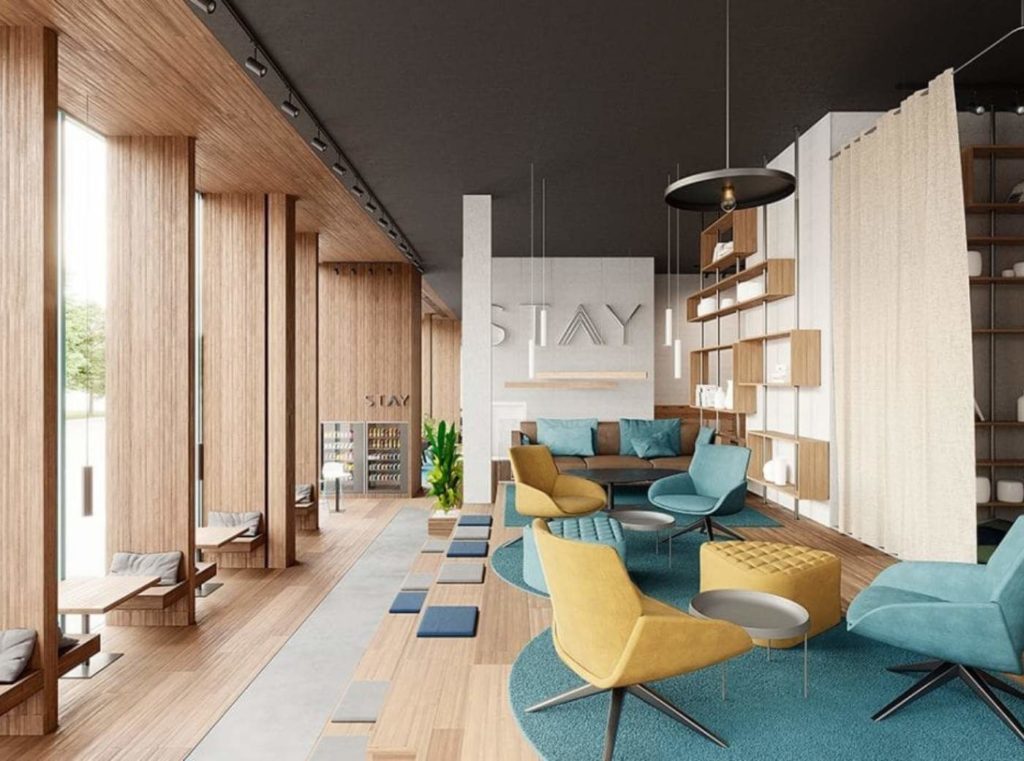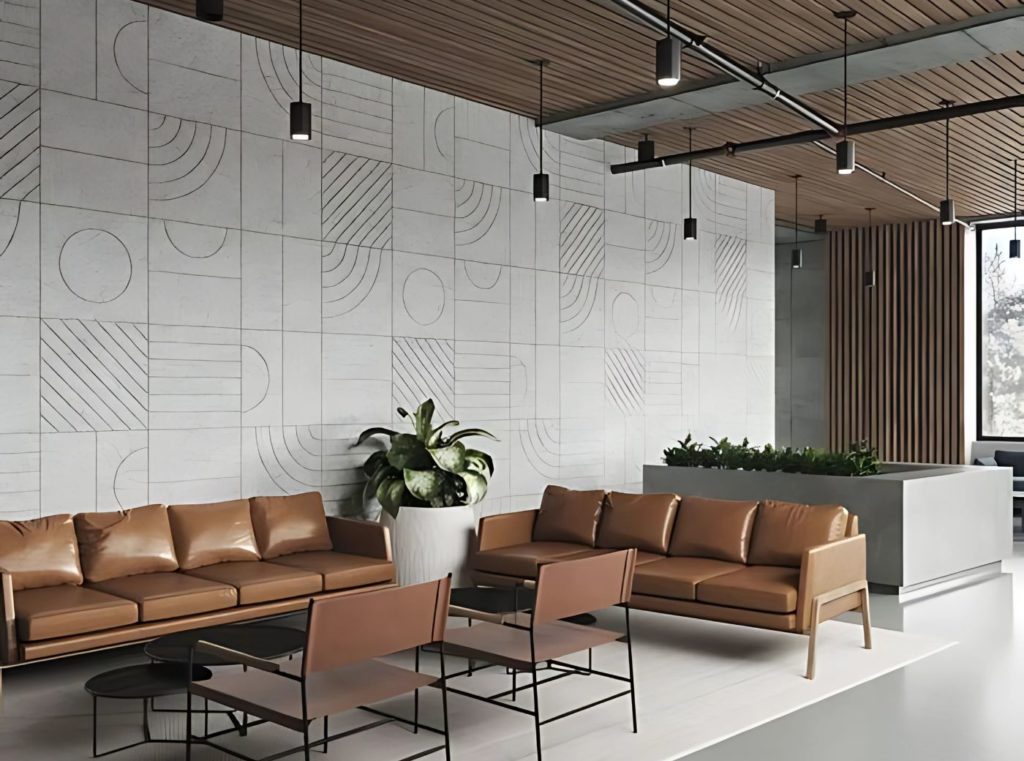Define Your Vision & Create a Vision Board
- Defining your vision is the first crucial step in building your dream home, which includes considering the size, layout, and style that align with your lifestyle and future needs.
- Creating a vision board can effectively articulate your design ideas by gathering images, clippings, and photographs that represent your desired aesthetic and style.
- Online platforms such as Pinterest and interior design blogs are valuable resources for finding inspiration and elements to include in your vision board.
- Collecting fabric swatches, paint samples, and material samples can enhance your vision board by helping you visualize your preferred color palette and material choices.
- Detailed Mood boards are an essential tool even for established designers, allowing you to assess how different colors, textures, and patterns interact and ensuring a cohesive design.
1. How Can I Visualize My Dream Home?
To effectively visualize your dream home, start by imagining a space that reflects your personal style and meets your needs. Consider architectural styles you love, the layout that suits your lifestyle, and specific features you’ve always wanted.
Tips:
- Envision Architectural Styles: Modern, traditional, rustic, or eclectic designs.
- Consider Layout and Flow: Open floor plans, room adjacencies, and functionality.
- List Must-Have Features: Gourmet kitchen, home office, or outdoor living areas.
- Reflect on Ambiance: The emotions you want each space to evoke—cozy, vibrant, serene.
2. Where Can I Find Inspiration for Home Design?
You can find inspiration from various sources, including magazines, social media, and real-life tours.
Sources:
- Home Design Magazines: Explore styles and trends.
- Social Media Platforms: Pinterest and Instagram for visual ideas.
- Television Shows: Home renovation and design programs.
- Open Houses and Showrooms: Experience different layouts and finishes.
- Design Blogs and YouTube Channels: Gain expert insights and tutorials.
3. How Do I Set Priorities and Establish a Budget?
- Establishing a realistic budget is crucial as it influences every aspect of your custom home construction project, helping to prevent disappointment later on.
- A well-structured budget encompasses construction costs, labor, materials, permits, landscaping, and potential unforeseen expenses.
- Thorough research on typical costs associated with construction and industry services in your area is necessary to develop an accurate budget.
- Regular budget reviews and consulting professionals can help maintain financial stability throughout the custom home project.
- Allocating a contingency fund is essential to safeguard against unforeseen challenges that may arise during the construction process.
Steps:
- List Essential Features: Identify what you absolutely can’t live without.
- Research Costs: Understand average construction or renovation expenses in your area.
- Create a Detailed Budget: Include materials, labor, permits, and a contingency fund (10-20%).
- Balance Wants vs. Needs: Prioritize features that add long-term value and functionality.
4. What Should I Know About My Site and Local Regulations?
- Proximity to work and schools, along with access to amenities, are essential factors to consider when selecting the ideal location for your dream home.
- The ambiance of the neighborhood is important, as it contributes to the overall quality of life and satisfaction in your living environment.
- Assessing the safety of the area is crucial for ensuring long-term well-being and peace of mind as a homeowner.
- Evaluating the potential for future developments in the chosen location can significantly influence your homes long-term value and growth potential.
- Considering factors such as lifestyle compatibility and community engagement helps create a well-rounded and fulfilling living experience in your new home.
Considerations:
- Site Topography: Assess slopes, elevation, and drainage.
- Sunlight and Views: Optimize natural light and capitalize on scenic views.
- Zoning Laws: Check for restrictions on building size, height, and placement.
- Utilities Access: Ensure availability of water, electricity, and sewage connections.
- Environmental Factors: Consider soil stability and local climate conditions.
5. When Should I Consult with Professionals?
Consult with professionals early to refine your plans and ensure they’re feasible.
Professionals to Consider:
- Architects: For structural design and compliance.
- Interior Designers: To enhance functionality and aesthetics.
- Contractors: For practical construction insights and cost estimates.
- Landscape Architects: If you’re planning significant outdoor spaces.
6. How Do I Develop a Concept and Create a Basic Layout?
Develop a concept by sketching rough floor plans and considering how each space will function.
Steps:
- Sketch Initial Ideas: Use paper or digital tools for rough layouts.
- Define Room Relationships: Plan how rooms connect and interact.
- Consider Traffic Flow: Ensure easy movement throughout the home.
- Incorporate Storage Solutions: Plan for closets, pantries, and built-in storage.
7. Why Should I Use Home Design Software?
Home design software allows you to visualize your ideas in 3D and make adjustments before construction.
Benefits:
- Visual Realism: See a lifelike representation of your design.
- Experimentation: Try different layouts, colors, and materials easily.
- Precision: Accurate measurements help avoid costly mistakes.
- Efficiency: Save time by making changes digitally.
Recommended Software:
- Foyr Neo: An intuitive platform for both beginners and professionals, offering detailed floor plans and photorealistic renders.
 8. How Do I Refine My Plans and Create Detailed Drawings?
8. How Do I Refine My Plans and Create Detailed Drawings?
Refine your plans by creating detailed drawings and 3D renderings.
Actions:
- Develop Comprehensive Floor Plans: Include dimensions and annotations.
- Create Elevations and Sections: Detailed views of interior and exterior elements.
- Use 3D Modeling: Visualize the space from all angles.
- Ensure Compliance: Verify that designs meet all building codes and regulations.
9. How Do I Select Materials and Finishes?
Select materials and finishes that match your style, budget, and functional needs.
Considerations:
- Aesthetics: Choose colors and textures that complement your design.
- Durability: Opt for materials that withstand wear and tear.
- Maintenance: Consider ease of cleaning and upkeep.
- Sustainability: Eco-friendly options can reduce environmental impact.
10. What Should I Consider for Energy Efficiency and Smart Home Features?
- Incorporating energy-efficient systems and smart technologies can enhance comfort in your home while reducing overall costs.
- Proper insulation and sealing are key strategies for improving thermal efficiency in residential designs.
- Utilizing renewable energy sources, such as solar panels or geothermal systems, contributes to greater energy efficiency and sustainability.
- Choosing energy-efficient appliances can significantly lower utility bills and minimize energy consumption within the home.
- Implementing high-performance windows and water-saving fixtures further enhances energy efficiency and supports eco-friendly practices in your home design.
Options:
- Energy-Efficient Appliances: Reduce utility bills.
- Insulation and Windows: Improve thermal efficiency.
- Renewable Energy Sources: Solar panels or geothermal systems.
- Smart Home Technology: Automated lighting, security systems, and climate control.
11. How Do I Prepare for Construction?
Prepare by finalizing plans, obtaining permits, and selecting a reliable contractor.
Steps:
- Finalize All Plans: Ensure every detail is decided and documented.
- Obtain Permits: Submit applications to local authorities.
- Choose a Contractor: Research, interview, and get quotes from multiple candidates.
- Establish a Timeline: Set realistic milestones and deadlines.
- Plan for Disruptions: Anticipate noise, dust, and temporary displacement.
Select high-quality materials that suit your style
- Choosing high-quality materials is essential for ensuring the durability, functionality, and long-term satisfaction of your new build home.
- Materials that are known for quality, longevity, and resistance to wear and tear should be prioritized during the selection process.
- High-quality materials such as natural stones, solid wood, and rich textiles can effortlessly evoke a luxury atmosphere in your interior design.
- Aesthetic considerations should include colors and textures that complement your overall design while ensuring the selected materials also withstand wear and tear.
- Eco-friendly options in materials can significantly reduce the environmental impact of your home, aligning with sustainable living practices.
Customize your interiors to reflect personal preferences
- Selecting durable, high-quality materials for floors, countertops, and cabinetry is essential for creating a personalized and functional interior space.
- Adding personal touches like custom lighting fixtures or built-in shelving can enhance the uniqueness of your home’s interior.
- Incorporating technology through smart home systems contributes to both convenience and efficiency, aligning with personal preferences in modern living.
- Utilizing tiles that mimic natural stones and veneers that resemble leather or solid wood can provide a luxurious look without a significant cost, making it easier to personalize interiors.
- Displaying collectibles, artifacts, travel memorabilia, family heirlooms, and artistic elements can deeply reflect individual personality and create a space that feels meaningful and vibrant.
Remain actively involved throughout the process
- Regular communication with your team is essential to ensure that every design aspect is reviewed and aligns with your vision for the dream home.
- Engaging experienced professionals during the design phase can significantly refine the project and accommodate the evolving needs of your family.
- Addressing planning conditions swiftly is crucial for progressing your custom home project without unnecessary delays.
- Creating a realistic timeline and managing expectations with your builder helps prepare for potential delays caused by weather or unforeseen challenges.
- Embracing flexibility and contingency planning in response to unexpected changes is vital for staying within budget and achieving your design goals.
12. Conclusion
Designing your dream home is a complex but incredibly rewarding process. By following these steps and staying true to your vision, you can create a space that not only meets your needs but also brings joy for years to come. Remember, the key to success is careful planning, clear communication, and flexibility.
Ready to start designing your dream home? Try Foyr Neo for a seamless design experience. Sign up for a free trial today and turn your vision into reality!
[/vc_column_text][/vc_column][/vc_row]
FAQs
While it’s possible to design your home yourself using software, an architect can provide professional expertise, ensure structural integrity, and help navigate building codes.
Costs vary widely based on size, complexity, and location. Design fees typically range from 5% to 15% of the total construction cost.
The design process can take several weeks to months, depending on the project’s complexity and decision-making speed.
Home design software allows you to visualize your ideas, make changes easily, and reduces the risk of costly mistakes during construction.
Yes, but changes during construction can be costly and cause delays. It’s best to finalize designs beforehand.

Nichole Samuel
Interior Designer
Blog Reviewed By












