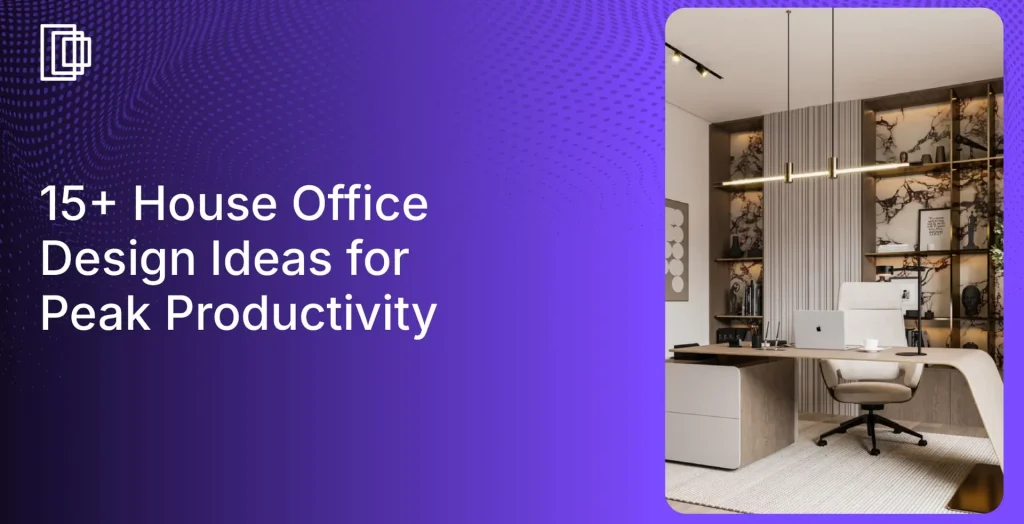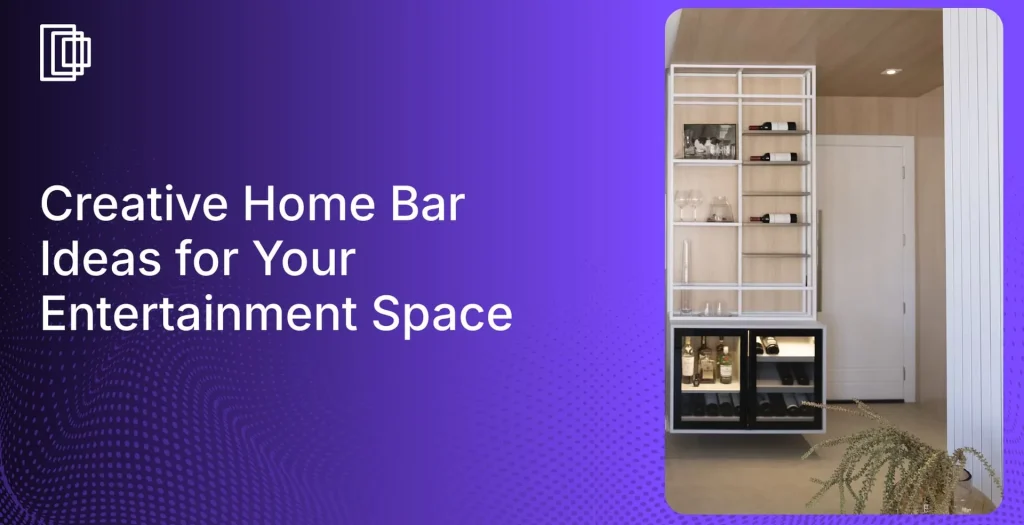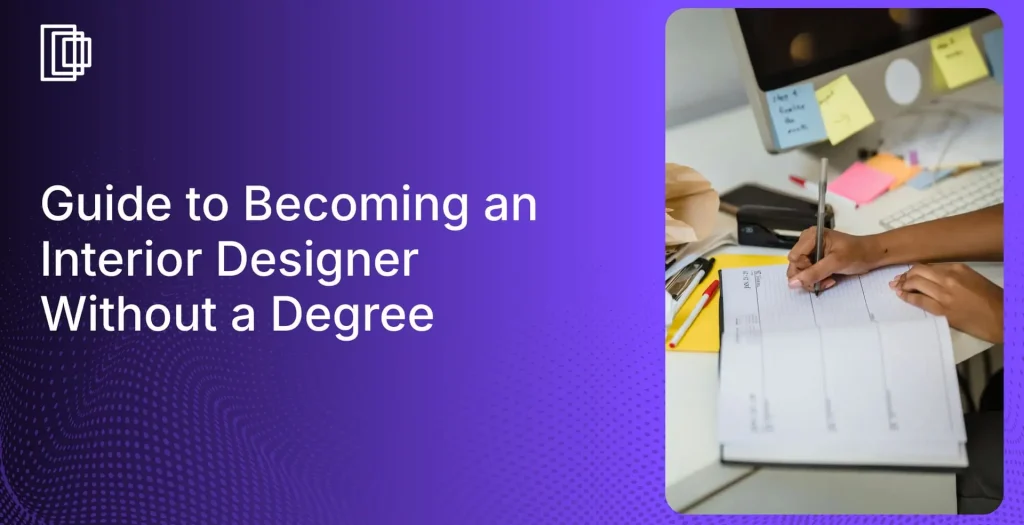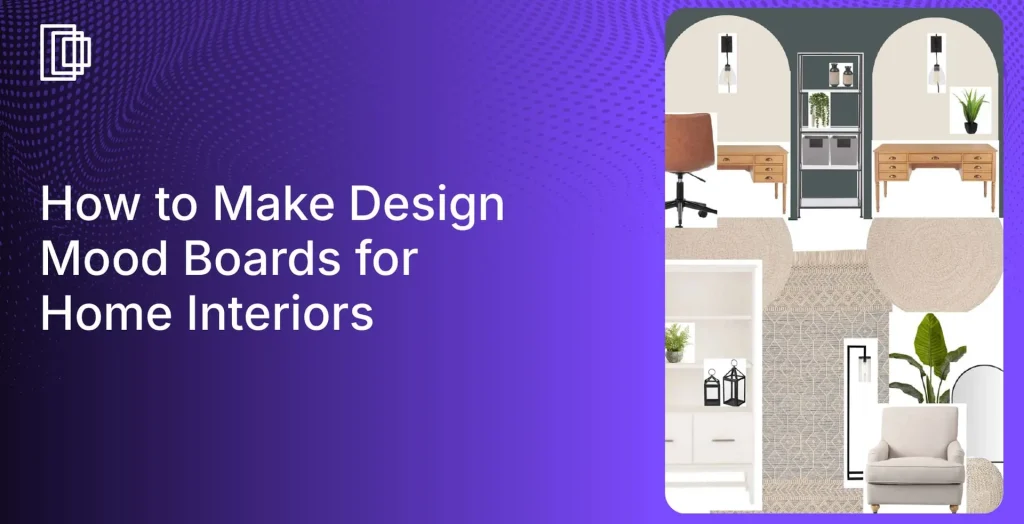Design is a highly subjective topic. While some may prefer practicality, others can lean more towards design aesthetics. But you would be surprised to know how much of it is science. Most interior space designers have a set of informal rules that they use for their design process.
When designing a space, getting your interior design right is one of the first things to remember. An excellent interior design is inadvertently the right mix of functionality and aesthetic. If the balance gets distorted, you will often end up with an interior that feels underwhelming.
Most modern interior design professionals today have started following the “form meets function” concept as it allows them to achieve the right balance between functionality and aesthetics. Some have even imbibed the famous quote “form follows function” to design a space that is visually appealing and functionally performing.
This article discusses how to design functional and aesthetic interiors in five easy steps.
Nailing the Basics of Functional Design
Yes, aesthetics impact the visual attractiveness of a place, but we need to remember that a space ultimately has to fulfill the functional demands of its users.
For example, if you are planning the interiors of an office, you need to accommodate a group of diverse people and ensure optimum productivity and comfort. It should be an ideal place where people desire to work instead of forcing themselves. Similarly, when you undertake the design process for a living room, the priority has to be maximizing space without sacrificing aesthetics.

How do you design functional interiors? Focusing on the following pointers can help you achieve the desired results –
- Adding storage solutions wherever feasible
- Space optimization through tactical furniture arrangement
- Optimizing space by carefully choosing furniture shape and size
Space planning ensures you get to use a space to its maximum potential. For this, start by defining the areas of use and understand how these areas interact with one another. Then, while keeping the flow and connection as the priority, create an optimized floor plan.
Another essential aspect to remember while designing a functional interior space is that ‘Every Inch Counts.’ Focusing on comfort-driven usability where you use flexible elements, such as multi-purpose furniture, can help you nail the functional aspect while keeping the sheen intact.
Here are some tips to optimize space planning for functionality –
- Invite natural lighting sources, such as windows, to make the space feel welcoming.
- If you are dealing with a small space, place items, such as mirrors, strategically to reflect light and make the overall footprint appear larger.
- Use similar styled or sized furniture to allow you to combine different areas and maintain cohesiveness irrespective of the size of the interiors.
Interior designers can also take the help of software to help maximize their productivity. For example, software like Foyr Neo can help users create floor plans and their 3D renders in a fraction of the time.
Get the Aesthetics Right – Finding the Right Color and Texture
Color is another vital element of the overall design aesthetics. If done right, it can define unity, create a mood, and elevate the general perception of the interior space. Colors in interior design cannot be undermined; it is a science that design professionals use to exhibit the desired emotions.
For example, warm colors, such as red, can exhibit deep emotions, such as love, warmth, and passion. Similarly, using a cool color scheme can symbolize authority, reliability, and harmony.
Using a single color can make the overall design look mundane. So, designers often prefer using contrast to communicate with the mind better and create a hierarchy to inform viewers of the desired focal points to focus on.
You can also use texture to emulate a more exquisite design. It refers to the tactile surface of an object and is often used to create a sense of depth. You can bifurcate texture into two forms – visual and actual. The former refers to a state the eye perceives when it views an object/design. The use of patterns and lighting in interior design helps create visual textures.

Actual textures are the ones that can be felt and add ‘visual weight’ to the overall design. For example, you can use different fabrics, such as sofas and curtains, to create a contrasting effect and provide texture. You can also use textured furniture, such as that made of oak or porcelain, to provide a different flavor to the eyes of the onlookers.
Remember, the possibilities are endless. But you have to carefully fiddle with your choices to create an impactful interior design project that is both functional and aesthetic.
Here are some tips and tricks that you may find handy –
- Create a list of complementary colors to create an overall contrast.
- Experiment with monochrome colors and use textures to create a minimalist but classy look.
- Find a primary element, such as furniture pieces or artwork, and create the rest of the look with that in mind.
- Focus on mixing visual and actual textures to add depth without overdoing it.
Integrating Light into Your Design
Imagine buying an expensive ebony chest only to keep it in a dimly lit corner of your room. You want it to be the hero/focal point, but it ends up being ignored. The ability to use lights can make or break the overall look of your project. Lighting can be of two types – natural and artificial.

Further, depending on the use, we can divide it into task lighting (for defined usage), accent lighting (for highlighting key elements), and mood lighting (for catering to the desired ambiance). For example, a workspace will require bright light to ensure optimum visibility. Similarly, a living room can mix dim and well-lit areas to provide the desired effect.
Daylight is as important as artificial lighting for a well-designed interior space. The latter is more flexible and can be adjusted based on the former. So, you will have to start by understanding how daylight or natural light impacts the given interior design project and strike a balance by working the artificial lighting around it. In most cases, designers use layered lighting (where multiple lighting are used) to create a well-lit indoor space. Each layer works in unison to create the desired lighting effect.
A well-designed interior design style will always have a mix of decorative and architectural lighting. For this, professional interior designers use a careful mix of lighting fixtures, such as LED strip lights, downlights, uplights, and more, to derive the final result that elevates the overall aesthetics of your space.
Also read: 15 Best Ways To Increase Natural Light In Your Home
Furniture Selection: Form Follows Function
One of the most important elements when answering how to design functional interiors is furniture. Form can be geometric or natural and refers to the overall space of anything three-dimensional. Achieving the right balance of function and ergonomics can help create a visually appealing space that caters to practicality, too.
Once you have the lighting and color sorted, the next thing to focus on is furniture. You need to remember that a functional space is one where you place your furniture in a way that allows movement. So, start by analyzing how people would move in a given space. Then, you have to plan furniture placement in a manner that lets each piece stand out without disturbing the overall harmony.
A handy tip would be to start by placing furniture around focal points, such as artwork or fireplaces. Also, invest in quality over quantity. That way, you will have set pieces capable of elevating the overall aesthetic appeal and can cater to your functional needs, too.
Decor with Purpose
Designers are artists. So, to create a visually appealing functional space, you have to put your artist hat on and logically apply your imagination to incorporate decor with purpose.
Start by asking how I want this space to look and feel. Once you know the intention, the next step is to incorporate decor that seamlessly fits your idea and adds value. For example, when you are rooting for a functional space, you find a sofa that comfortably takes up a corner of your living space and contributes to the overall look. Similarly, if you are designing an office space, the decor can be unassuming but classy enough to give it the desired feel.

One of the vital elements that professional interior designers often use is plants. Not only do plants elevate overall feel by providing the much-needed contrast, but they also contribute to the health factor. For example, snake plants are common in living rooms as they purify the air and look visually appealing.
Also, read – 27 Interior Design Tips and Secrets From The Pros
5 Commons DOs and DON’Ts for Functional and Aesthetic Interiors
Given the many intricate elements that come together for an interior design project, it is easy to get lost midway. So, here are five common do’s and don’ts for homeowners and designers to create a functional space with a visual appeal-
The DOs
- Use accent pieces sparsely to give texture to your living space.
- Use colors close to the color wheel to achieve harmony among your design elements.
- Learn design principles and use them to achieve the balance between functionality and aesthetics.
- Leave space around your furniture to maximize the walking space.
- Invest in quality accessories, such as latex pillows, for improved texture and comfort.
The DON’Ts
- Don’t focus on matching everything. There is harmony in imbalance.
- Limit your color usage to four or five for maximum impact.
- Don’t forget to have ample seating space in your home office/living room.
- Don’t plan rooms in isolation. Instead, focus on total harmony and a seamless flow.
- Don’t overdo plants in your interior design.
Wrap Up
Interior design has always been a subject that requires careful consideration. But with spaces becoming challenging to acquire, focusing on functionality with aesthetics has taken center stage.
While choosing colors and decor is vital to any space, the same must contribute to making people’s lives easier. So, the layout must be customized to ensure a space that’s both beautiful and functional.
Foyr Neo can be your perfect partner in helping design an interior space that is functional and aesthetic. You can use it to visualize your floor plan and draft elements to maximize productivity. It also comes with AI suggestions and machine learning (ML) to help create the perfect design balance.
Click here to get a free 14-day trial of Foyr Neo and create impeccable interior designs effortlessly. Or, explore more design insights from similar written pieces.
FAQs
Aesthetics is an integral part of interior design. But it should not be at the cost of functionality. When you balance both, it allows you to maximize productivity without having to sacrifice comfort.
There is a lot of science in interior design. Also, it is an art in itself. An interior designer is an artist who has to carefully balance science and art to create a design that is practical and visually beautiful.
Absolutely. Any space, if planned well, can be functional and aesthetic. For example, using multi-purpose furniture can let you optimize the space without sacrificing visual appeal.
Lighting can help derive a contrast that elevates the overall look and feel of the interior design. It can also help create focal points that allow onlookers to find it easier to focus on the right elements.
Colors and textures are for our eyes to enjoy when done right. If you miss that, you can end up creating an interior design space that feels unwelcoming. So, the right choice of colors and a mix of textures can significantly influence how your room looks and feels.










