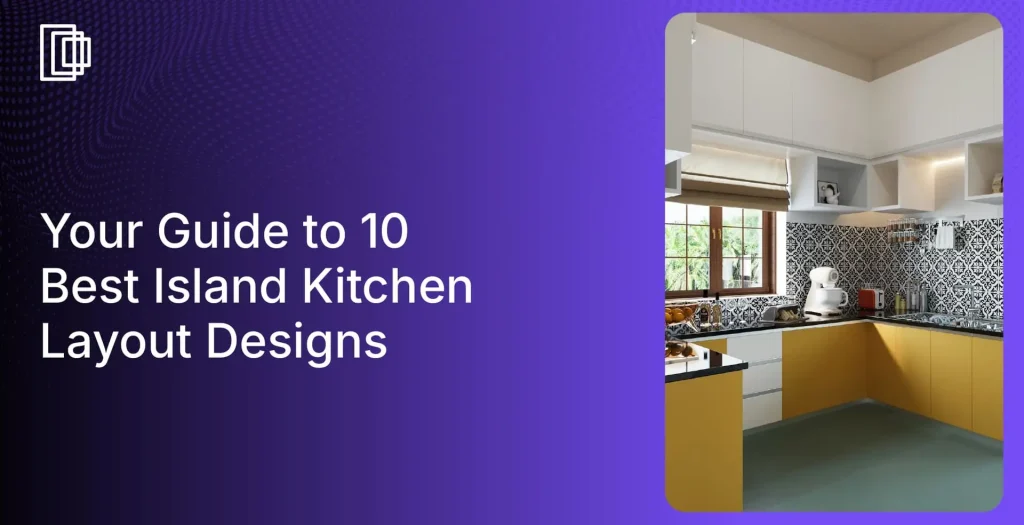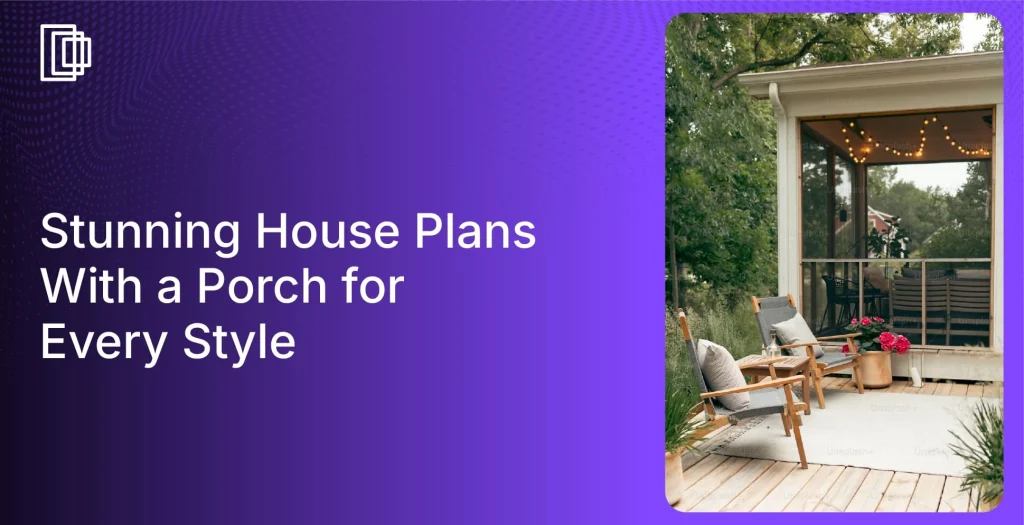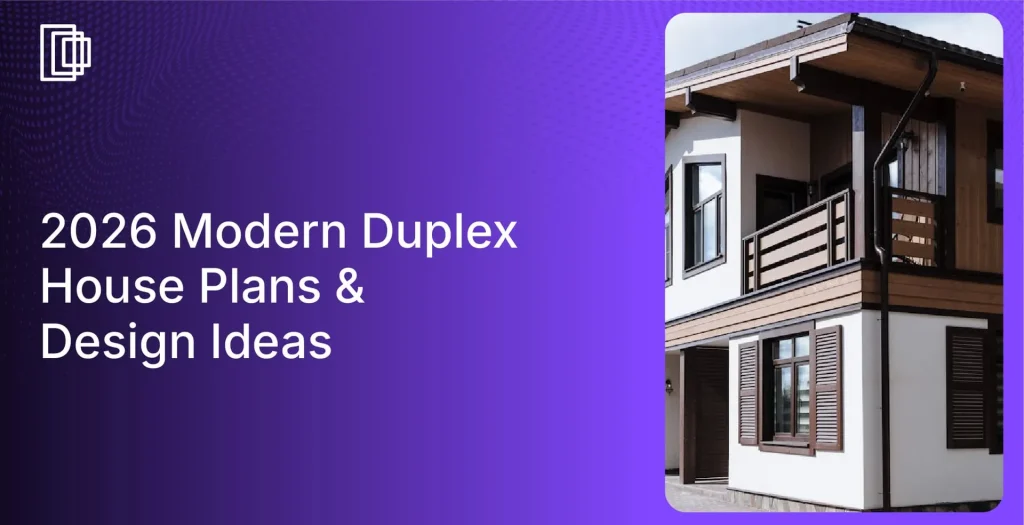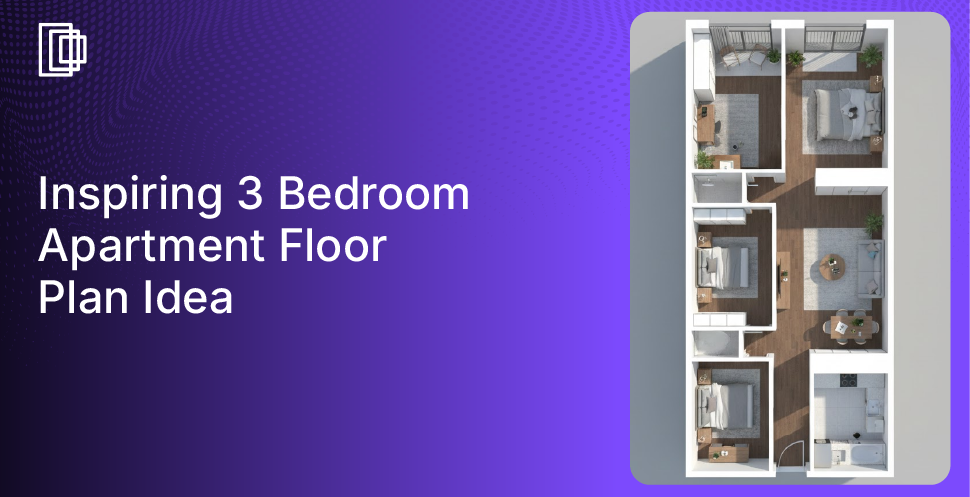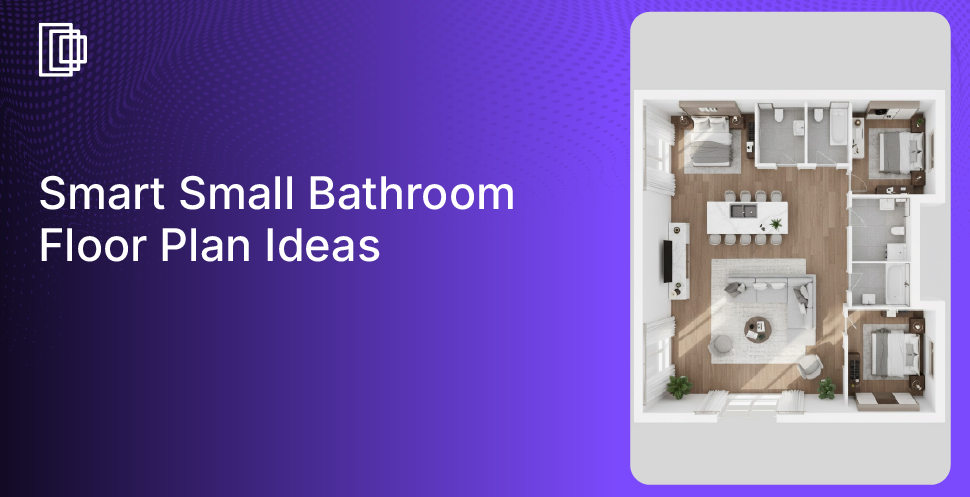Finding the right garage apartment plan is the most critical step in creating a functional, beautiful, and valuable new space. These versatile structures, also known as carriage houses or accessory dwelling units (ADUs), offer incredible flexibility.
Whether you need a guest suite, a rental unit for extra income, or a private home office, the right layout makes all the difference. Your choice will impact everything from budget and construction timelines to daily usability for years to come.
This guide explores the most popular designs, from cozy studios to spacious family-friendly flats. By understanding the pros and cons of each garage apartment plan, you can make an informed decision that perfectly matches your property, lifestyle, and financial goals.
What Is a Garage Apartment Plan?
A garage apartment plan is a detailed architectural blueprint for a structure that combines a functional garage with a self-contained living space. These plans provide all the necessary specifications for construction, including dimensions, electrical layouts, plumbing details, and structural information. They are the essential first step in building a new, multifunctional unit.
Unlike a simple garage conversion, these are often designed from the ground up to integrate both functions seamlessly. The living quarters can be located above, beside, or behind the garage. This variety makes it easy to find a garage apartment plan that fits your property’s specific size and shape, creating a cohesive and purposeful addition.
Before we proceed, check out this video to learn how to design layouts quickly with Foyr:
Key Benefits of Building from a Garage Apartment Plan
Opting for a dedicated garage apartment design offers numerous advantages over other construction projects, blending utility with smart investment.
- A well-designed apartment garage significantly boosts your property’s market value and appeal.
- You can generate a consistent monthly income by renting out the apartment space.
- The unit can serve as a guest house, in-law suite, home office, or studio.
- Building one integrated structure is often more affordable than two separate ones.
Crucial Considerations Before Choosing a Garage Apartment Plan
Before you select a specific garage apartment plan, it’s essential to consider the practical aspects of your project.
- Zoning & Permits: First, check with your local municipal office about zoning laws, building codes, and necessary permits. Regulations can dictate the size, height, and even the location on your property where you can build.
- Budgeting: Your total project cost includes more than just the blueprint. Factor in materials, labor, permits, utility connections, and finishing touches like landscaping to create a realistic and comprehensive budget.
- Utilities: Plan how you will connect plumbing, electrical, and HVAC systems. Will the apartment share utilities with the main house, or will it require separate meters and connections? This decision has long-term cost implications.
- Site Access: Consider how construction vehicles will access the building site without damaging your existing property. Also, consider future access for residents, including pathways, driveways, and sufficient parking.
8 Popular Types of Garage Apartment Plans to Consider
Your needs will dictate the perfect layout. Explore these eight popular options to see which style of garage apartment plan aligns with your vision.
1. The Studio Loft
This classic garage with apartment above layout features an open floor plan. It combines the kitchen, living area, and bedroom into a single, efficient room over the garage, making it a popular and space-saving choice. This design maximizes every square foot, creating a bright and airy feel.
The Studio Loft is ideal for designers seeking a compact yet stylish living solution. With an intuitive tool like Foyr Neo, you can use the one-click 2D to 3D conversion to instantly visualize the open layout. From there, you can furnish the space from a library of over 60,000 pre-built 3D models to show a client exactly how it will look.
Key Features:
- Single, open-concept living and sleeping area.
- Full bathroom and a functional kitchenette.
- Private entrance, typically via an external staircase.
- Maximizes space in a compact footprint.
Best For: Single renters, young professionals, a home office, a creative studio, or a simple guest suite.
2. The One-Bedroom Getaway
For those needing more privacy, the one-bedroom getaway is an ideal garage apartment plan. This layout provides a separate bedroom with a door, distinguishing it from a studio. This creates a more traditional living arrangement, offering a quiet retreat separate from the main living and kitchen areas.
This one-bedroom house plan is excellent for couples or as a high-end guest suite. To help clients truly understand the flow between private and common areas, you can create immersive 3D walkthroughs with just a few clicks in Foyr Neo. This allows them to experience the space virtually and appreciate the privacy the separate bedroom affords.
Key Features:
- A distinct bedroom separated from the living area.
- Often includes a more spacious kitchen and living room.
- Can include extra features like a closet or small balcony.
- Offers a better work-from-home or guest experience.
Best For: Couples, long-term renters, frequent guests, or anyone who values a private sleeping area.

3. The Side-by-Side Suite
Breaking from the over-the-garage model, this apartment garage house plans option places the living unit on the ground floor, right next to the garage bays. This design is perfect for accessibility, as it eliminates the need for stairs, making it suitable for elderly family members or individuals with mobility challenges.
The single-level layout offers unique design opportunities. When planning a side-by-side suite, you can use Foyr Neo’s Ruler Tool to ensure all doorways and hallways meet accessibility code requirements. This precision guarantees the final build is both beautiful and compliant.
Key Features:
- Single-story layout with no interior or exterior stairs.
- Direct access to both the garage and the apartment.
- Often features a patio or small garden space outside.
- Safer and more convenient for all ages.
Best For: In-law suites, tenants with mobility issues, or homeowners who prefer single-level living.

4. The Two-Bedroom Family Flat
When you need more space, a two-bedroom garage apartment plan offers the perfect solution. Typically built above a larger 3-car garage with an apartment, this layout can comfortably accommodate a small family, roommates, or a family that needs a dedicated home office in addition to a guest room.
Designing a larger, multi-room space involves more complexity. Foyr Neo’s cloud-based architecture enables real-time collaboration, allowing design teams or partners to work simultaneously on the same project. This feature is perfect for refining a two-bedroom layout and ensuring every detail is perfect before presenting it.
Key Features:
- Two separate bedrooms, providing ample privacy.
- A larger common area for living and dining.
- Full-sized kitchen suitable for a family.
- Sufficient storage with multiple closets.
Best For: Small families, roommates sharing rent, or as a combination guest suite and home office.

5. The ‘Workshop and Loft’ Combo
This design is for the hobbyist, entrepreneur, or artist. It typically features a 3-car garage with apartment, where one bay is dedicated to a workshop, and a stylish, often industrial-style loft sits above the remaining two bays. It’s the ultimate live-work setup, providing both function and character.
The unique needs of a workshop, like custom storage or workbenches, require a personalized touch. Using Foyr Neo’s Create New Product Tool, you can design custom, built-in elements like shelving and storage units from scratch. This lets you tailor the workshop space to the client’s exact specifications.
Want to see how you can create custom designs? This video explains how to build and customize elements to fit any space perfectly.
- A dedicated ground-floor space for a workshop or studio.
- An open-plan loft apartment with an industrial aesthetic.
- Separate entrances for the living and work areas.
- High ceilings in the workshop for large projects.
Best For: Woodworkers, mechanics, artists, small business owners, or anyone needing a dedicated creative space.

6. The Luxury Carriage House
A luxury carriage house elevates the garage apartment plan into a high-end living experience. These apartment garage house plans often feature premium amenities, including a private balcony, a gourmet kitchen with an island, walk-in closets, and high-quality finishes. The focus is on comfort, style, and creating a truly upscale retreat.
Highlighting these premium details is crucial to gaining client approval. With Foyr Neo, you can produce AI-driven, photorealistic renderings that highlight the quality of every material. Smart lighting controls and accurate material rendering ensure the virtual model resembles the real-life result, capturing the essence of luxury.
Key Features:
- High-end appliances and designer finishes.
- Private outdoor spaces like a balcony or rooftop patio.
- Spacious, open layout with ample natural light.
- Features like walk-in closets and en-suite bathrooms.
Best For: A premium rental property, a luxurious in-law suite, or a primary residence for homeowners.

7. The Modern Farmhouse Plan
Capitalizing on one of today’s most popular design trends, the modern farmhouse garage apartment plan blends rustic charm with clean, contemporary lines. This aesthetic often features board-and-batten siding, large windows, a neutral color palette, and natural wood accents, creating a warm and inviting atmosphere.
Achieving this specific look requires the right elements. Foyr Neo’s extensive asset libraries are regularly updated with the latest design trends, making it easy to find the perfect farmhouse-style furniture, lighting, and decor. You can drag and drop elements to quickly create a beautiful and trendy design.
Key Features:
- Classic gabled roof and traditional siding.
- An open-concept interior with warm, natural materials.
- Large windows that let in plenty of light.
- A cozy and welcoming overall aesthetic.
Best For: Homeowners who love a timeless yet contemporary style and want a cohesive look with their main house.

8. The Rooftop Deck Design
For properties with limited yard space or a great view, a garage apartment plan with a rooftop deck is a game-changer. This design transforms the garage’s roof into a functional outdoor living area, perfect for entertaining, gardening, or simply relaxing. It adds valuable square footage where it matters most.
Visualizing an outdoor space effectively can be challenging. Foyr Neo simplifies this with features like adjustable Dome Lighting, which enhances outdoor renders to create realistic daylight or evening scenes. This helps clients see the full potential of their rooftop deck as a true extension of their living space.
Key Features:
- A private deck or patio built over the garage structure.
- Internal or external staircase access to the deck.
- Ideal for urban lots or properties with scenic views.
- Adds significant value and outdoor entertainment space.
Best For: Urban properties, homes with small backyards, or anyone who wants a private outdoor oasis.

Visualize Your Garage Apartment Plan in 3D with Foyr
A 2D garage apartment plan is essential, but it can be difficult to truly visualize the space. How high will the ceilings feel? Will your furniture fit? How will the light look at different times of day? This is where a powerful interior design software like Foyr Neo becomes invaluable for bringing your garage floor plans to life.
You can take the dimensions and layout from any 2D plan and recreate it in a photorealistic 3D model in minutes. This process bridges the gap between an abstract blueprint and a tangible vision, enabling you to refine your design before construction begins.
Foyr Neo is designed for interior designers, offering a seamless workflow from floor plan to final render along with benefits like:
- Lightning-fast 2D to 3D conversion for instant space visualization.
- An extensive library of 60,000+ models to furnish your design realistically.
- AI-powered photorealistic rendering to see your design in stunning detail.
- Interactive 3D walkthroughs to experience your design before it’s built.
- Cloud-based access lets you design from anywhere, on any device.
Feeling a bit overwhelmed or short on time? If you would rather have an expert handle the design, Foyr’s interior design services can bring your garage apartment plan to life, starting at just $99.
The Prefab Garage Apartment Plan: A Faster Alternative
For those on a tighter timeline, a prefab garage with apartment above offers a compelling option. A prefab garage apartment plan involves building modules in a factory setting and then transporting and assembling them on-site. This method can significantly accelerate the construction process and provide more predictable costs. You can use Foyr’s floor plan creator to customize prefab layouts
| Pros | Cons |
| Faster construction and on-site assembly. | Fewer opportunities for custom design changes. |
| Costs are often more controlled and predictable. | Potential for a less unique, “cookie-cutter” look. |
| Built indoors, avoiding weather-related delays. | Transportation logistics can be complex and costly. |
How to Choose the Perfect Garage Apartment Plan for You?
Choosing the right garage apartment plan comes down to a few key steps. First, clearly define your primary goal for the space is it for rental income, family, or work? This will help you narrow down the layout options. Next, complete your due diligence by checking local regulations and setting a realistic, all-inclusive budget.
With those foundational pieces in place, you can explore the various plan types we’ve discussed. Once you find a few garage home plans with apartment that you like, the final step is to visualize them. This crucial step helps you confirm that the layout, flow, and scale are precisely what you envisioned before committing to construction.
Ready to see your vision come to life? Start designing today. Try Foyr Neo free for 14 days.
Frequently Asked Questions (FAQs)
What size is a 2-car garage apartment?
A typical 2-car garage with apartment offers between 600 and 1,000 square feet of living space. The exact size depends on the garage’s footprint and the design’s efficiency. This is usually enough for a comfortable studio or a compact one-bedroom layout.
What is a garage-style apartment?
A garage-style apartment refers to a self-contained living unit that is part of a garage structure. The living space is typically located above the garage bays, creating what is often called a “garage with apartment above,” but it can also be attached to the side.
How is a garage different from a house?
A garage is primarily designed for vehicle storage and is classified as a non-habitable space. A house is designed for human habitation and must meet stricter building codes for insulation, ventilation, and safety. A garage apartment plan combines both into one functional structure.
Is it worth turning a garage into an apartment?
Absolutely. Converting a garage or building a garage apartment can significantly increase your property value, provide a steady source of rental income, and offer flexible living space for family or work. It’s often a more cost-effective investment than building a separate guest house.
How long does it take to convert a garage to an apartment?
The timeline can vary widely based on the project’s complexity, permits, and contractor availability. A simple conversion might take 2-4 months, while building a new garage apartment from a plan could take 4-8 months from start to finish.
What is the benefit of having a garage apartment?
The main benefits are versatility and financial return. A garage apartment can serve as an income-generating rental unit, a private guest suite, an in-law apartment, a home office, or a space for adult children, all while increasing your overall property value.
Where to find garage apartment plans?
You can find thousands of stock garage apartment plans online from architectural design websites. These sites offer a wide variety of styles and configurations. You can also hire a local architect or designer to create a custom plan tailored to your specific needs and property.







