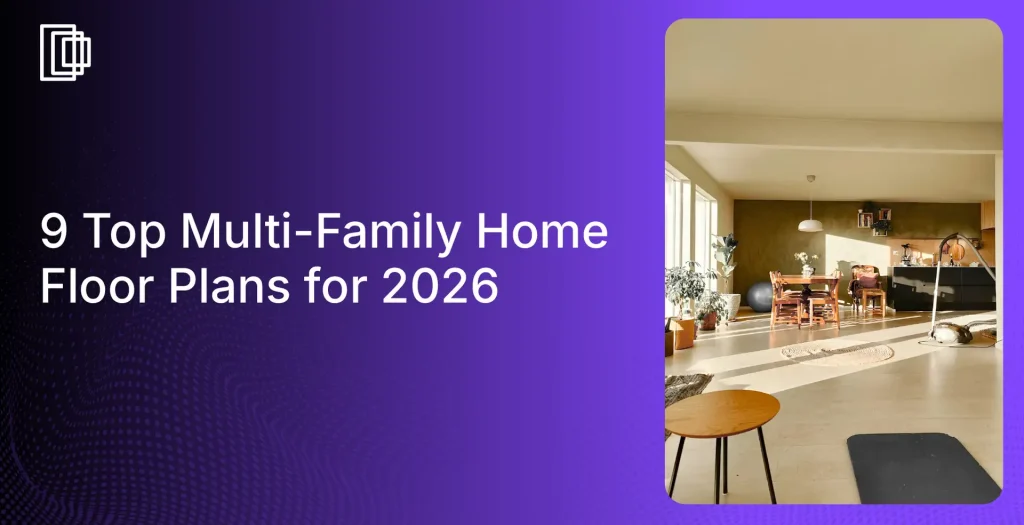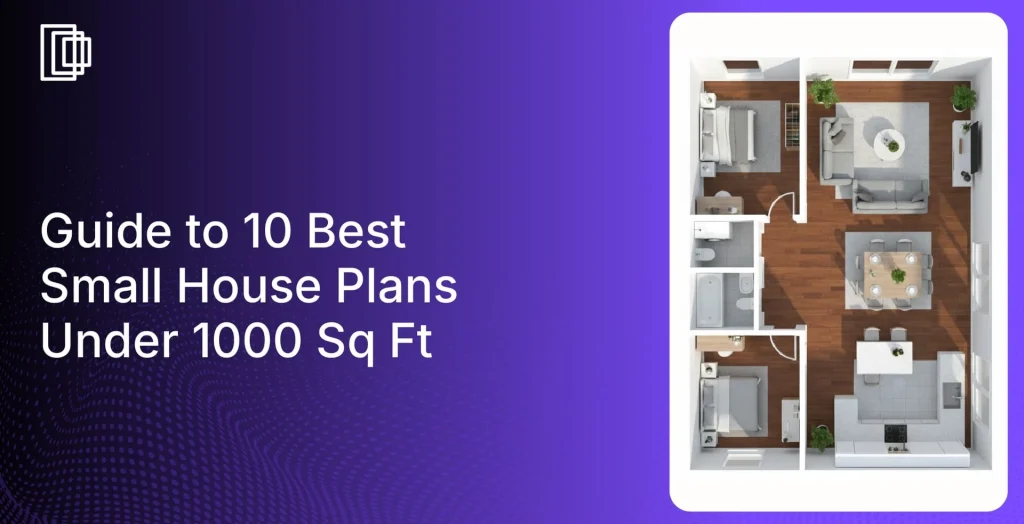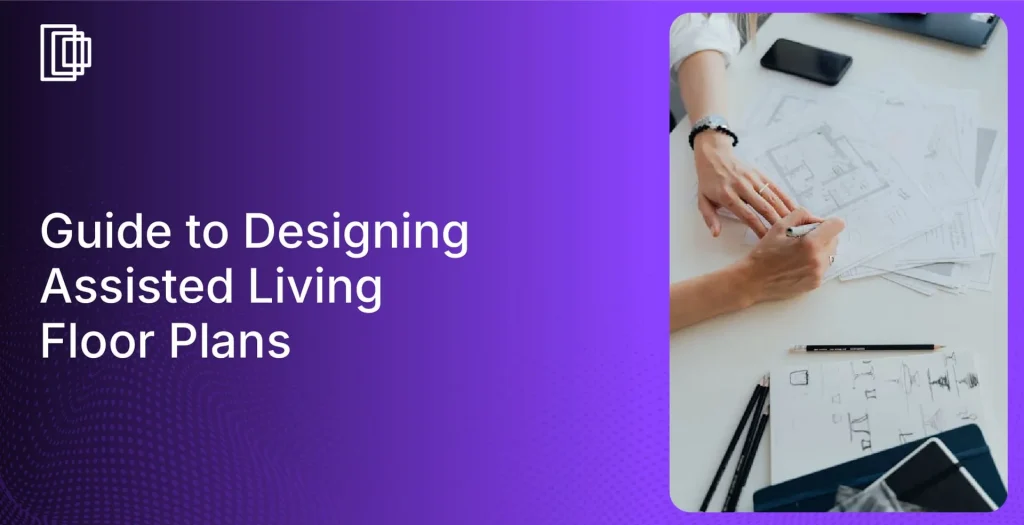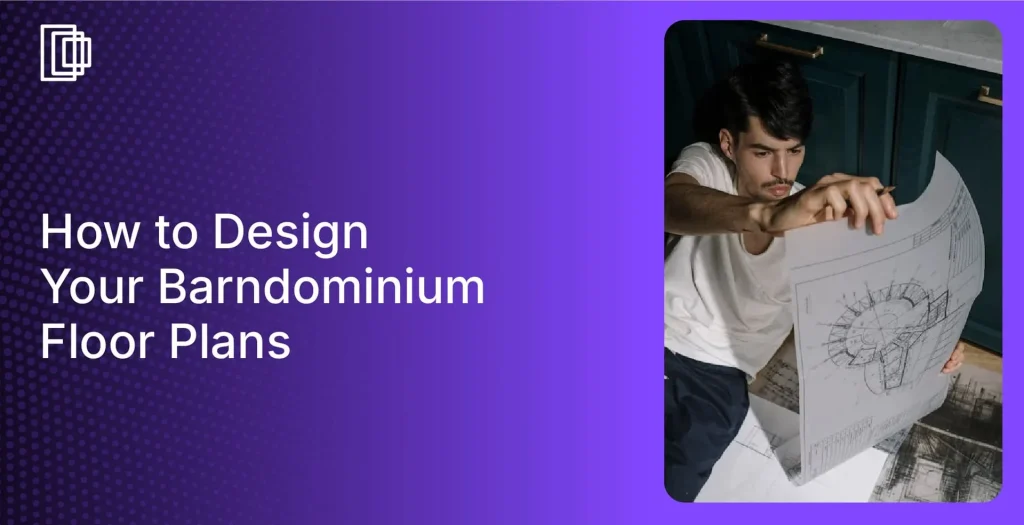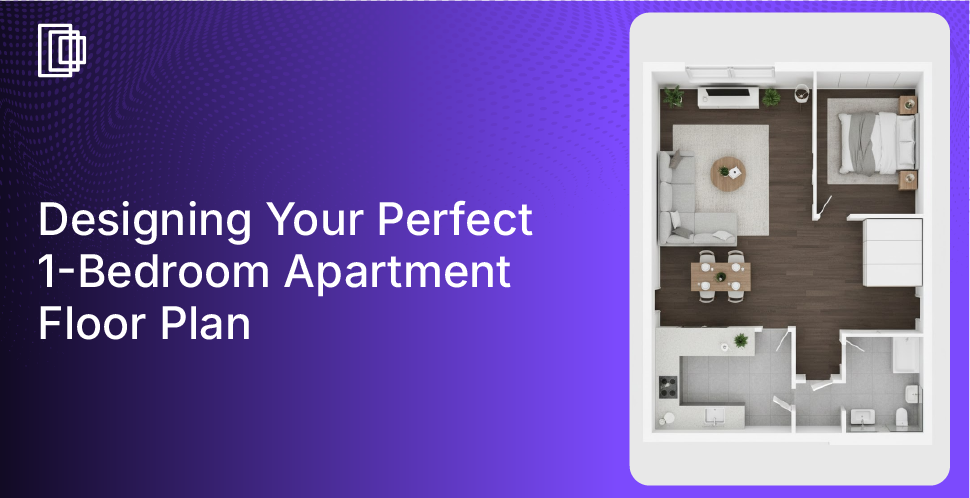Finding the perfect home layout can feel like searching for a hidden treasure. You want a space that fits your family now and adapts to your needs in the future. The 5-bedroom house planis the gold standard for this kind of flexibility. It offers the space you need today with the versatility you’ll appreciate for years to come.
These homes provide ample room for large families, multi-generational living, or those who simply crave extra space for guests, hobbies, and a home office. A 5-bedroom house designdelivers an unmatched blend of comfort and functionality, giving everyone their own sanctuary while offering generous common areas for gathering.
Whether you are envisioning a sprawling single-story ranch or a stately two-story colonial, there is a five-bedroom house planto match your dream. These designs are available for different types of house styles, ensuring your forever home perfectly reflects your family’s personality and lifestyle. Let’s explore some inspiring examples.
What Are the Popular Architectural Styles for a 5-bedroom House Plan?
Choosing an architectural style sets the tone for your entire home. Here are five popular styles that work wonderfully with a 5-bedroom house plan.
Farmhouse
The modern farmhouse style blends rustic charm with clean, contemporary lines. It emphasizes comfort and practicality, creating a warm, inviting atmosphere that feels both timeless and fresh.
Key Features:
- Gabled roofs and large covered front porches
- Board and batten or horizontal siding
- Open-concept living with rustic wood accents
Ideal Size: This style thrives in layouts from 2,500 to 4,000 sq ft.
Best for: Families seeking a cozy, welcoming home that connects indoor and outdoor living spaces and has a timeless, classic appeal.
Contemporary
Contemporary interior design ideas are defined by their simplicity, clean lines, and connection to nature. It often features large windows, unconventional shapes, and a minimalist aesthetic.
Key Features:
- Asymmetrical facades and flat or low-pitched roofs
- Expansive glass walls that blur indoor-outdoor boundaries
- Minimalist detailing with a focus on form
Ideal Size: Contemporary homes typically range from 3,000 to 5,000 sq ft.
Best for: Those who appreciate minimalist design, natural light, and innovative architectural elements that make a bold, artistic statement.
Traditional
Traditional architecture draws inspiration from historical styles like Colonial, Georgian, and Neoclassical. These homes are known for their symmetry, formal layouts, and classic detailing.
Key Features:
- Symmetrical exteriors with centered front doors
- Double-hung windows with shutters and decorative trim
- Defined living and dining rooms for formal entertaining
Ideal Size: A traditional 5-bedroom home planis often between 3,500 and 5,500 sq ft.
Best for: Families who value classic elegance, formal entertaining spaces, and a timeless design that will never go out of style.
Modern
Modern architecture, rooted in the early to mid-20th century, prioritizes function and simplicity. It features geometric shapes, minimal ornamentation, and a focus on natural materials.
Key Features:
- Strong horizontal and vertical lines creating a grid-like look
- Flat roofs and large, unadorned windows
- Open floor house plans with an emphasis on function
Ideal Size: These designs work well in the 2,800 to 4,500 square foot range.
Best for: Individuals who love clean, uncluttered spaces and a design philosophy where form follows function for a highly efficient home.
Ranch
The ranch style is a classic American design known for its single-story layout and low-to-the-ground profile. It promotes easy, accessible living with a casual, open feel.
Key Features:
- Long, low-pitched rooflines and deep overhanging eaves
- Rectangular or L-shaped layouts on a single level
- Large windows and sliding glass doors for outdoor access
Ideal Size: A 5-BR house plan in a ranch style typically spans 2,500 to 4,000 sq ft.
Best for: Families of all ages who desire single-level living for accessibility, as well as those who want a seamless connection to their yard.
1. The Open-Concept Modern 5-bedroom House Plan
This 5-bedroom house design planis perfect for families who love to entertain and connect. The kitchen, dining, and living areas flow into one another, creating a massive, light-filled space for daily life and gatherings. Large windows and sliding glass doors further enhance the feeling of spaciousness in your open-concept kitchen and living room.
Visualizing how furniture fits in such a vast space can be tricky. With Foyr Neo, you can use the drag-and-drop floor planner and a library of over 50,000 furniture models to perfect the layout.
Key Features:
- A central great room that combines living, dining, and kitchen
- Split bedroom layout for master suite privacy
- Large kitchen island serving as a central gathering hub
- Seamless transition to an outdoor patio or deck area
Ideal Size: This layout is effective in homes ranging from 3,000 to 4,500 square feet.
Best for: Families who prioritize togetherness and entertaining.

2. The Traditional Two-Story 5-bedroom House Plan
A timeless choice, the traditional two-story 5-bedroom home planseparates public and private spaces efficiently. The ground floor typically features a formal living room, kitchen, and any of the popular dining room design ideas to create a dedicated space for gatherings. The second floor houses the master suite and additional bedrooms, offering a quiet retreat.
Key Features:
- Formal living and dining rooms for elegant entertaining
- A main-floor guest bedroom or office for convenience
- Upstairs bedrooms clustered together for family proximity
- A grand staircase that serves as a central focal point
Ideal Size: These plans generally range from 3,500 to 5,000 square feet.
Best for: Families who appreciate classic design and a clear separation between social and private areas.

3. The Multi-Generational 5-bedroom House Plan
Designed for modern families, this house 5-bedroom planincludes two master suites, one on each floor. This setup is perfect for families living with grandparents or older children, providing privacy and independence while keeping everyone under one roof. The plan often includes separate living areas or kitchenettes.
With Foyr Neo’s ruler tool, you can ensure every part of the home is accessible. Check that doorways and hallways meet code requirements and that there is ample clearance for wheelchairs or walkers, making the space safe and comfortable for everyone.
Key Features:
- Dual master suites, one on the main floor for accessibility
- An open-concept main living area for shared family time
- Potential for a separate entrance or a private sitting room
- Flexible bedroom that can serve as a nursery or office
Ideal Size: This layout works well in homes from 3,800 to 5,500 square feet.
Best for: Families living with multiple generations or those who want a luxurious, private guest suite.

4. The Single-Story Ranch 5-bedroom House Plan
A sprawling ranch offers luxurious single-level living. This 5-bedroom house plan designspreads the bedrooms across a long, often L-shaped or U-shaped, layout. This design provides easy access to all parts of the home and a strong connection to the outdoors, with many rooms opening onto a patio or backyard.
Key Features:
- All bedrooms and living spaces conveniently located on one floor
- A split-bedroom layout that separates the master from other rooms
- A central living core with vaulted ceilings for a spacious feel
- Multiple access points to outdoor living areas
Ideal Size: A 5-bedroom ranch typically requires a larger footprint, from 3,000 to 4,500 square feet.
Best for: Those seeking an accessible home without stairs.

Want to see how your floor plan looks in 3D? Check out this video to learn how Foyr Neo can create complete floor plans in minutes.
5. The 5-bedroom House Plan with Home Office & Flex Space
Today’s lifestyles demand flexibility, and this 5-bedroom home design plandelivers. In addition to five full bedrooms, it includes dedicated spaces like a home office on the main floor and an upstairs loft or bonus room. Get inspired by these amazing home office design ideas to create a productive workspace.
You can design custom built-in shelving for the office or entertainment units for the flex space using Foyr Neo’s “Create New Product Tool.” This feature lets you build unique architectural elements from scratch, ensuring every part of your five-bedroom house designis perfectly tailored to you.
Key Features:
- A private home office located near the front entrance
- An upstairs bonus room ideal for a media room or playroom
- Four bedrooms upstairs, including the master suite
- One guest bedroom on the main floor for convenience
Ideal Size: These plans usually fall between 3,200 and 4,800 square feet.
Best for: Families who work from home or need extra space for hobbies.

6. The Modern Farmhouse Plan
The modern farmhouse is one of the most popular 5-bedroom house designstoday. It combines rustic elements like board-and-batten siding and a large front porch with modern features like an open floor plan and sleek finishes. The result is a home that feels both cozy and sophisticated.
Getting the textures just right is key to modern farmhouse design ideas. Foyr Neo’s curated material library offers endless options for shiplap, reclaimed wood, and natural stone. You can even upload your own custom materials to achieve the exact look you want.
Key Features:
- A spacious great room with a fireplace as the focal point
- A gourmet kitchen featuring a large island and walk-in pantry
- A luxurious master suite on the main floor
- A covered back porch for seamless outdoor entertaining
Ideal Size: This style is perfectly executed in homes from 3,000 to 4,500 square feet.
Best for: Families who love a blend of traditional comfort and modern style.

7. The Craftsman Style 5-bedroom Home Plan
Craftsman homes are known for their quality workmanship and attention to detail. This 5-BR house planfeatures natural materials, built-in furniture, and a cozy, inviting atmosphere. Low-pitched roofs, tapered columns, and exposed rafters are hallmarks of this beloved American style.
Key Features:
- A prominent front porch with thick, tapered columns
- An open floor plan with built-in cabinetry and nooks
- Natural materials like wood, stone, and brick throughout
- Windows with multi-pane-over-single-pane designs
Ideal Size: Craftsman plans typically range from 2,800 to 4,200 square feet.
Best for: Those who appreciate fine craftsmanship and detailed architectural elements.

Learn how to bring your unique design ideas to life with this video on creating custom furniture in Foyr Neo, perfect for adding those signature craftsman built-ins.
8. The 5-bedroom House Plan with Walkout Basement
If your lot is sloped, a 5-bedroom house planwith a walkout basement is an excellent way to maximize space. This design adds an entire lower level of living area that opens directly to the backyard. It’s perfect for a media room, in-law suite, or entertainment zone.
Lighting a basement level correctly is crucial. With Foyr Neo, you can use adjustable dome lighting for outdoor scenes and turn individual lights on or off inside your render to create the perfect ambiance. This ensures both the interior and exterior of your five-bedroom home plan look photorealistic.
Key Features:
- A lower level with a recreation room, bedroom, and bathroom
- Direct access to the outdoors from the lower level
- An elevated deck or patio on the main level
- Large windows on the lower level for ample natural light
Ideal Size: The total square footage often ranges from 3,500 to 5,500 square feet, including the basement.
Best for: Families with sloping lots who want to create additional living and entertaining space.

9. The Narrow Lot 5-bedroom House Plan
Building in a city often means working with a narrow lot. This 5-bedroom house designmaximizes vertical space, typically with a three-story layout. The design cleverly arranges rooms to create a feeling of spaciousness despite the limited width, often with an open-concept main floor.
Key Features:
- A small footprint designed for narrow urban lots
- Three levels of living space to accommodate five bedrooms
- An open-concept main living area to feel more spacious
- Often includes a rooftop terrace or balcony for outdoor space
Ideal Size: These efficient designs can fit five bedrooms into 2,500 to 3,500 square feet.
Best for: Large families building in urban areas with space constraints.

Key Factors for Your 5-bedroom House Plan
Drawing a floor plan is more than just lines on paper. Before starting the design process, consider these crucial factors to ensure your new home truly fits your lifestyle:
- Lifestyle Needs: How does your family live? Do you need a formal dining room for entertaining, a large mudroom for an active family, or a quiet home office for remote work? Make a list of your daily activities and must-have spaces.
- Lot Size & Orientation: The size, shape, and slope of your land will heavily influence your 5-bedroom building plan. Consider how the sun’s path will affect natural light in key rooms like the kitchen and living area.
- Budget & Square Footage: Be realistic about your budget. A larger square footage means higher building and maintenance costs. Work with your builder to understand the cost-per-square-foot in your area to find a size that is comfortable for you.
- Common Areas: Think about the flow between the kitchen, living room, and dining areas. An open concept is popular for family togetherness, while some prefer more defined spaces. Ensure there’s enough room for everyone to gather comfortably.
A well-planned five-bedroom house plancan be your forever home. To ensure the interior design matches your vision, explore Foyr’s interior design services. Get personalized designs and photorealistic 3D renderings starting from just $99.
Bring Your Floor Plan to Life with Foyr Neo
Once you have a 5-bedroom house blueprint, the next step is visualizing the interior. Foyr Neo is an AI-enhanced, cloud-based interior design software made for interior designers that lets you turn any floor plan into a stunning, photorealistic reality. It combines everything from planning to rendering in one seamless workflow.
- Create intuitive floor plans in minutes with simple drag-and-drop functionality and one-click 2D to 3D conversion.
- Access over 60,000 pre-built 3D models and a vast library of textures to furnish and decorate your space.
- Generate photorealistic 12K quality renders in minutes instead of hours, thanks to powerful AI-driven cloud rendering.
- Use the AI Magik Bar to change textures or add products using simple text prompts for instant design transformations.
- Access your projects from anywhere, even on an iPad, since the software is entirely cloud-based with no installations required.
Foyr Neo gives you professional results without the steep learning curve, allowing you to experiment with different layouts, finishes, and furniture until your design for a five-bedroom house is perfect.
Ready to see your vision come to life? Try Foyr Neo free for 14 days and start designing your dream home today.
Frequently Asked Questions (FAQs)
What are the design trends for 5-bedroom houses?
Current trends focus on flexibility and functionality. Open-concept living areas remain popular, as do dedicated home offices and multi-purpose bonus rooms. Indoor-outdoor living is also a priority, with features like large sliding glass doors, covered patios, and outdoor kitchens becoming standard in many new 5-bedroom home plans.
What are the benefits of a 5-bedroom house?
A 5-bedroom home plan offers incredible versatility. It accommodates large or growing families, provides space for multi-generational living, and offers dedicated rooms for guests, hobbies, and remote work. This extra space improves quality of life and adds significant long-term value to the property, making it a wise investment.
What is the ideal family size for a 5-bedroom house?
A 5-bedroom house is ideal for families with three or more children, allowing each child to have their own room. It’s also perfect for smaller families who desire extra space for a dedicated guest room, home office, gym, or playroom. The flexibility of these homes can comfortably accommodate families of four to seven people.









