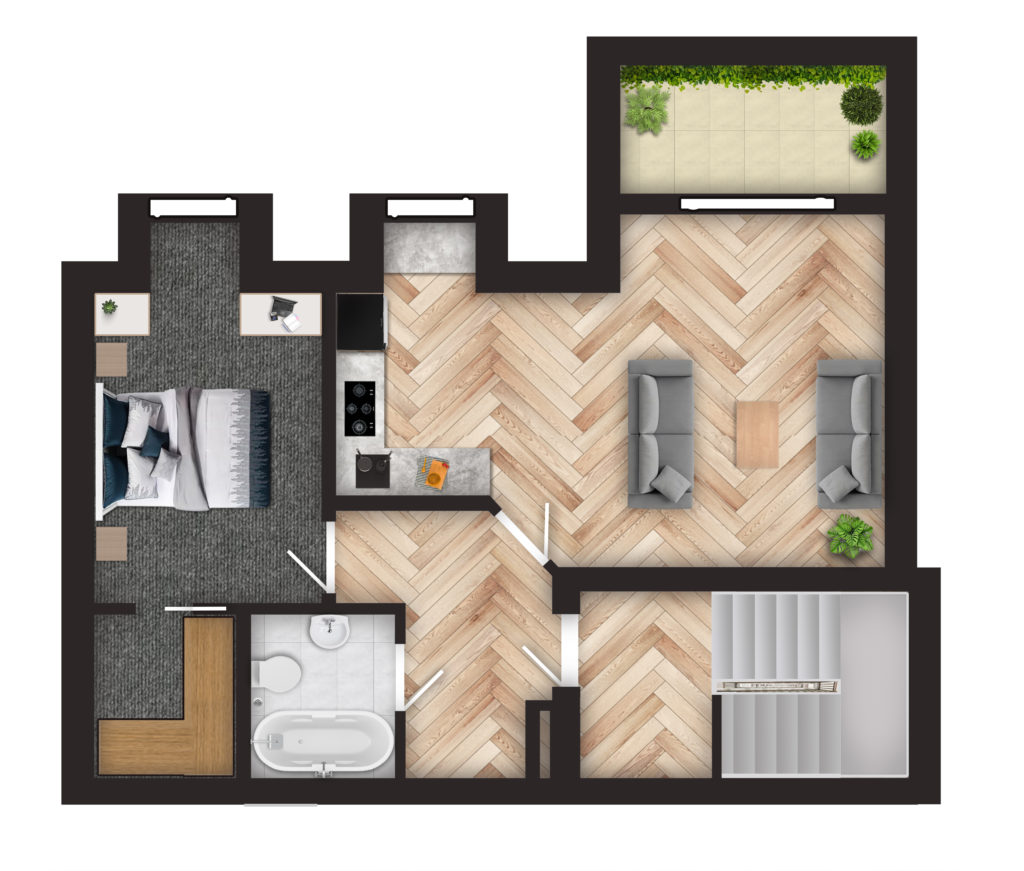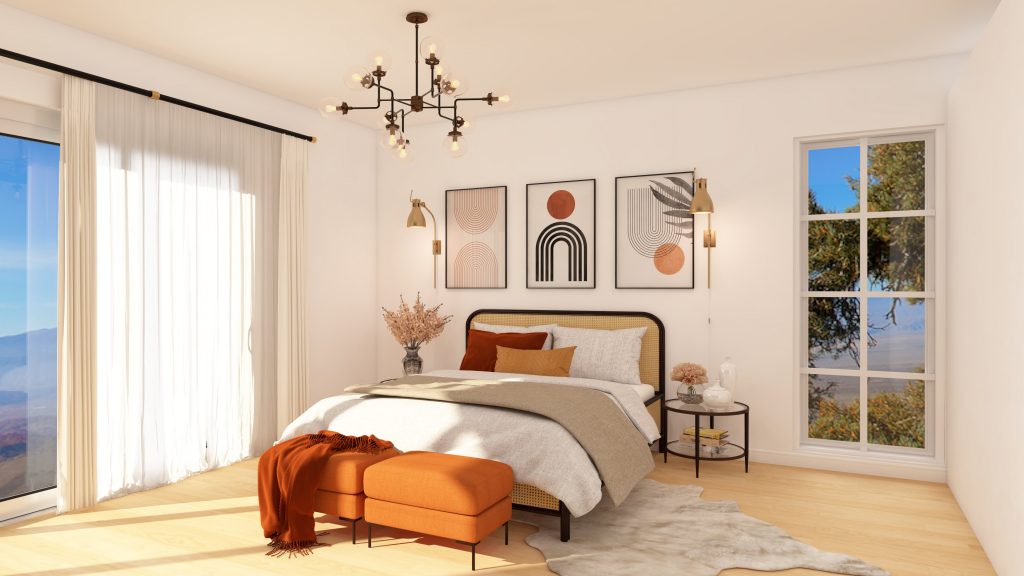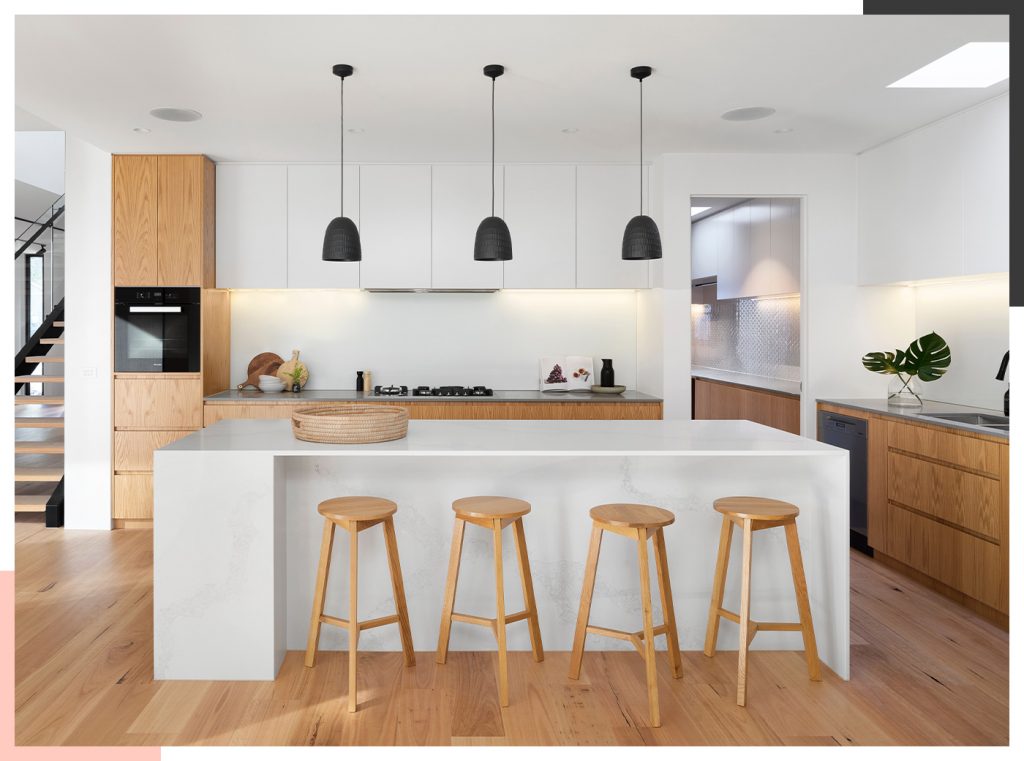When living or inanimate object is represented in three dimensions, the process is referred to as 3D Modeling. The visualising could be done in only two dimensions as well. In that case, we call it 3D Rendering. This is done with the use of a specially designed software. A set of points is first created in three-dimensional space. Then they are joined using different geometric shapes. Once the basic structure is ready, different colours and textures are added on.

Image credits: pinterest.com
1. Broad Categories of Representation
Once a 3D model is created, it can be represented in either of the following two ways – solid or shell. The solid representation exactly defines the volume of the object being represented, whereas the shell model only represents the surface and the outer boundaries.

Image credits: indiamart.com
2. Types of 3D Modeling
There are a large number of categories of 3D modelling. These depend on how the models are created and also on how they are used. Let us look at the most common types :
Animation Films: Full animation movies depend completely on all the characters being first rendered using 3D modelling. After this, their movements are designed. This would depend on the script to be followed. The difficulty in this is to impart the correct expressions to each character. A particular 3D model of a character might need to show different emotions in the same film.
3D Printing: One of the most disruptive technologies in recent times is 3D printing. Real objects can be produced from a ‘printer’ using different materials just like we create printouts using paper. But this process needs the object to be first modelled before it can be printed.
Gaming: One of the most vibrant industries today is the gaming industry. People spend a large part of their day on their phones, so the most basic games are created to be played on mobile phones. But serious gamers also spend hours on gaming consoles which they can connect to their TVs or desktops. All these games need their characters to be created precisely with the help of 3D modelling.
Architectural Designs: We have now moved ahead from imagining the final shape of a building using two-dimensional drawings. The blueprints created on paper get converted into lifelike representations using 3D modelling. The prospective buyer can have a realistic view of what he or she would own before a single brick has been laid.

Image credits: picsnaper.com
Sales and Marketing: When a promotional drive is planned for products, 3D modelling can allow lifelike product views to be created. This can be used for discussing product features with prospective clients. But manufacturers can also use these creations to understand design flaws using client feedback.
Virtual Reality: This is another technology which has changed the way people get entertained, look for information and even get trained. All virtual reality outputs need perfect 3D modelling to make them more effective.

Image credits: familit.com
3. Advantages of 3D Modeling
The real estate industry has been turned on its head because of the benefits of 3D modelling. For decades, designs have been created on paper. But the ability to see a lifelike representation has made things so much more convenient.
- Earlier, architects and engineers needed to look at both elevations and plan to understand the spatial needs of the project. But 3D modelling gives an accurate description of the dimensions in all three variables of depth, length and height.
- While a specific 3D model could provide a perspective from one point, the software can be tweaked to provide multiple views of the structure from different directions and elevations.
- If the 3D modelling is followed by the creation of a 3D walkthrough, the client can feel as if he is actually inside the structure.
- Often we tend to ignore other aspects like concealed wiring or plumbing lines. A properly done 3D modelling exercise would make these aspects very clear.

Image credits: in.pinterest.com
- Many 3D modelling software packages help the viewer play around with options. It is possible to see the impact of different colours, textures, abutments and even size modifications.
- A lot of time and cost is saved by the use of 3D modelling. The real structure need not be started for an error to be noticed. A change of plans midway wouldn’t require redoing the constructed part.
4. Important Aspects of 3D Modeling
It is easy to believe that a 3D modelling software is an answer to all your problems, whether you are a home buyer or an architect. It is indeed a wonderful way to design and assess buildings. But there are some things needed to ensure that it doesn’t provide unwanted results. These are some of them :
- The thing about 3D modelling that is quite misleading is that the end product looks so attractive yet simple. Please ensure that the expectations are set conservatively at first.
- Some geometric shapes are difficult to master. It is good to avoid polygons of greater than 5 sides initially.
- The resolution and textures should be added to the design only after the shape, and the relative dimensions have been agreed upon completely.
- Good designers believe that form follows function. If the building is designed as an intricate element with a difficult shape, it is better to break it down into two or more simpler shapes.
- Don’t be shy of first getting the shapes and elevations hand-drawn on a graph/grid paper before getting down to putting in up for 3D Modeling. While drawing it, the ideas get better crystallised.







