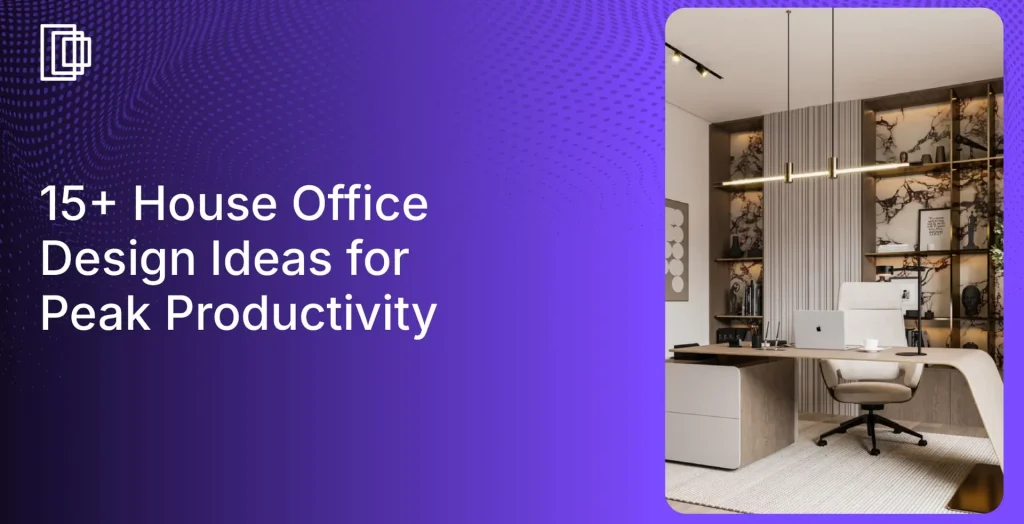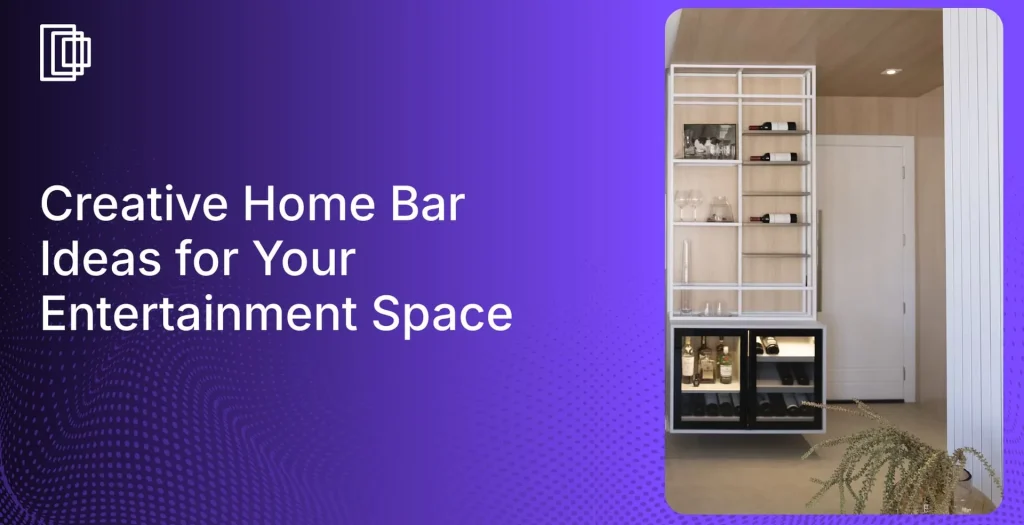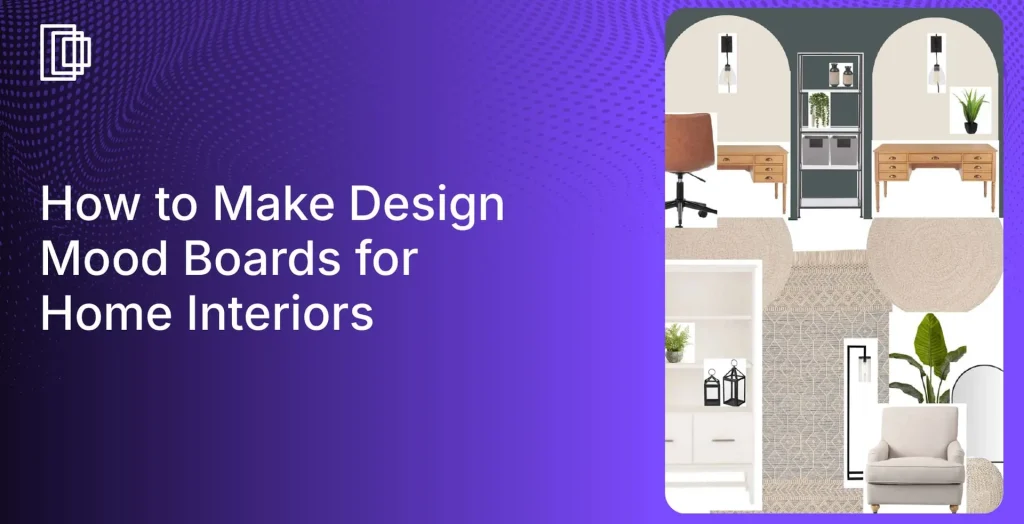Do you know what every homeowner secretly desires? A cozy, secretive room for them to escape from the world, and rejuvenate themselves. And that’s exactly what a basement is for. Not only can your clients go there to spend time with themselves, but they can also turn to basements to play with kids, entertain guests, and have nail-bitingly interesting game nights in the game room with their families.
What makes a wet, mold-infused, dark basement into a place bubbling with energy? The right design does.
More often, when a new home is built, the first thought is to start living in it when all essential parts have been constructed. In this pursuit, basements are generally left in the dark, with homeowners chronically procrastinating its completion, and ending up spending a lot on reconstruction and revamping the unfinished basement.
Regardless of whether you’re designing afresh in a new home, or revamping an existing basement, you’re in the right place.
That’s why we’ve put together a guide for you to dissect the basement layout, rebuild, redesign, redecorate, and redefine it entirely. Follow our tips to the T, and you’ll get rave feedback on your design ideas. Let’s start!
Assessing the Basement Space and Client Objectives
Basements are highly functional spaces and have the capacity to contribute to your everyday living, without disturbing your interiors. They are an extension of your client’s home and need to bear the essence of their interior design on them. Ensure seamless connectivity from the first floor to the lower level and outdoors.
Therefore, when you’re constructing a home for your client for the first time, it’s important to figure out the following details and give your client a holistic plan including the basement:
- Steel columns
- Dimensions to place a window
- Floor drain
- Sewage option
- Heating and cooling systems
- Water system
- Ventilation
- Gas lines (if necessary)
- Electrical outlets (putting in bigger, more accommodating electrical provisions is beneficial for your client in the long run)
If the above elements aren’t planned in advance, they would raise heavy budgetary concerns. If your client has a wide basement area with no sections, you can create separate rooms through:
- Walls with doors
- Walls with windows
- Beams
Design Ideas and Decor Tips for Basement
To start designing a basement, you need to consider a statement piece first – be it a rug, fabric, a piece of furniture, etc. Once you hone in on your statement piece, you determine the purpose of the basement and start incorporating different elements, materials, colors, and textures into it.
Zoning and Unique Decor Ideas
Your client’s basement, no matter how big or small, can be converted into a bustling fun zone, with multiple zones in it. Here’s a list of items you can do with your basement:
- Movie zone/Home theater
- Reading area
- Bars/kitchenettes
- Kids playroom
- Home gym
- Game room
- Guest room
- Home office
- Wine cellar
- Dance floors/karaoke room
- Golf simulator
- Indoor swings for children
- Vaults
To create a movie zone in your basement, add in a big sectional rug, accent recliner, and a TV, or hang a projector from the ceiling (depending on the ceiling height) and you’re done. For a cozy reading area by the fireplace, get an area rug, a reading chair/ottoman, and a bookcase tucked away under the staircase.
For an open-concept basement, choose a style that’s harmonious and sits well with all areas of the basement.
Flooring
Hard flooring is highly recommended for basements as it is easy to maintain. Not many people prefer carpeting their basement as water is more likely to seep in and ruin the carpet. Porcelain or ceramic flooring is rare but can be done if your client is satisfied with the makeover it gives.
If they have the budget for it, they can bring in wooden flooring for longevity and durability. Another amazing option for prolonged use is vinyl planks.
Staircases
To help you gradually get down from the first floor, design a nicely finished staircase. You can construct a wood staircase made from stained wood, or a carpet runner if your client wishes to install carpets.
Read also – Different Types of Stairs Design
Basement ceiling
Ensure a drywall finish to your client’s basement ceiling, and you never have to worry about seepages ever again. Insulate basements once and for all, and moisture troubles are over for you.
Noise from the first floor might cause a hassle if you haven’t properly secured the basement ceiling. Install plank-basement ceiling, namely, wood, PVC, and MDF, either standalone or accented with wooden beams. But, please note that these are only applicable if your client has a tall ceiling. These additions to the structure aren’t budget-friendly but prove to be a one-time investment.
If you’re looking for a budget-friendly option, go for reclaimed sheets of metal, age them with vinegar, and use them for your ceiling. If your client wants your ceiling to be decorative, you can buy decorative tiles from hardware stores and glue them to the basement ceiling.
Lighting
Refrain from using black or dark colors too much, as they tend to block natural light. Lighter colors to give a brighter environment are ideal. To exude a moody vibe, and restrict light, use velvet curtains. Do not use blackout curtains, as it impacts visual clarity.
Read als0 – The Importance of Lighting in Interior Design
Decor Ideas
Clear out the space under the stairs, and instead of a closet, consider installing kitchen cabinets, with a bar sink and a countertop, to act as a mini kitchen. If you have a large space, set up a large bar to utilize it better.
Try open storage shelving in that area, and stack up toys, baskets, etc in its built-in trays. Or, use the corner as a reading nook, with a comfortable bench, light on the wall, and bookshelves on the other wall. If you have a comparatively smaller space, install a freezer to store your drinks.
For decor of smaller basements, be sure to put in sofas, love seats, or bean bags, so your client is able to move them easily.
Read also – Home Decor Trends 2023: For Comfort, Classics, and Convenience Home
Basement Design Ideas for Walls
Decorating basement walls can be tricky, but the best bet is to add a statement piece and unique texture on an accent wall. If your client wants black to be infused somewhere, consider using black on the accent wall and nowhere else. This is because when there’s too much black color in the room, it blocks the light, adds to the visual weight, and may deceive your eyes while climbing stairs.
If you’re painting the accent wall black, add stone brick or stone padding under the stairs to add texture, or use the stones as backsplash to show variety. Use original stone wherever your client pleases, they add depth and dimension to the basement. If you desire a colorful look, grab a wallpaper for the accent wall and watch your personality glowing through the basement.
Read also – 20 Decorative Wall Paneling Ideas for Your Room
Kids play area in the basement
Basements can be an excellent play area for your children 10 and under, as the mess they create will be restricted to the lower levels. Create a play table to denote the play area in the basement. You don’t have to spend big bucks on the vertical play table. Get a cheap, regular table, and cut down the legs to the appropriate height for your clients’ children’s ages.
Here’s a table for ready reckoning:
| Age group | Height of table |
| 2-4 years | 20-22 inches |
| 5-7 years | 22-25 inches |
| 8-10 years | 24-29 inches |
These tables can also be used as excellent storage spaces for your client’s kids’ toys. Take the leftover fabric from the window valences, staple them on the inside of the table, and slide big plastic storage bins under the table to collect and store the kids’ toys easily.
If the kids will engage in frequent arts and crafts work, buy upper kitchen cabinets 12 inches deep and 36 inches high, put them on the floor, against the wall, put a countertop (with leftover wood, or repurpose an old table) over the cabinets and add the stools underneath. This saves a lot of room in the basement to be used for other zones. If the basement has a water connection, design a sink to be put on the countertop for the children’s painting endeavors.
Game zone for adults in the basement
If you have the budget for it, get a puzzle table, or a pool table. If not, get a normal table, and install direct down lighting to provide ultimate focus on the play area (over the table). Place the table behind the sofa to be able to watch TV as the game is played. If watching TV is not of interest to your client, they can push up the table against the wall and free up more space.
If you have a roundtable and a light suitable to illuminate the play area, a corner will be perfect to set it up. It’s proven that when people walk into an open space, they gravitate towards tables. That’s why if you have an impressive table in your basement (which otherwise is an empty space), you’re more likely to impress guests and have them over more often.
If you want to crank up your game zone a notch, install shelves near the table to define the space, and also where you can store board games, books, puzzles, etc.
Bathroom in the basement – a must-have
A common mistake interior designers make is to leave out a full bathroom in the basement, stating that they don’t have enough space to design one. But, we have a contrary opinion. If you have stairs descending into the basement, you have just the right space to design a bathroom.
Do not neglect the importance of bathrooms, and toilets in the basement. When a large number of guests gather at your place at a time, you need the support of a basement bathroom and toilet to help manage them.
How Can Foyr Neo Help You Design a Fabulous Basement Layout?
For basements, a crucial, yet overlooked part of home design, plenty of forethought, deliberation, and visualization are required. You need to present various options your client can avail of to make the best use of the space, depending on their personality, frequency of guests dropping by, their interests, hobbies, number of residents in the house, etc.
You will also need to be mindful of compliance with building codes and design a layout that’s future-ready, in terms of capacity and functioning. This includes basement renovation as well.
To be able to do this and more, you not only need a surreal design tool. You need a design app that can create clearer-than-life visuals of your living space, with unmatchable quality, spot errors you’d have otherwise missed, adjust lighting, and give you results like no other design software has before.
Foyr Neo can help you do that and a lot more:
- It helps you curate a mood board with your client’s preferences intact
- Access a well-populated library of 10,000+ pre-set templates
- Import or create basement floor plans on your own
- Simply drag and drop 3D elements choosing from 50,000+ elements, and hyper-personalize your interior and landscaping designs
- Model your design using 3D modeling, correct mistakes, get handheld by our supersmart AI for lighting and various effects, and experiment with designs with different lighting and contexts.
- Once you’re satisfied with the design, hit ‘render’, and you’ll witness 3D rendering in record time.
- Share the finished design with the client with a simple shareable link, get feedback on the basement layout, incorporate changes, and give your builders a ready-to-use construction base.
What if we told you that you could get all this and more, for $0? We’re giving you a free trial of 14 days, to get front-row access to witnessing the magic of Foyr Neo.
Head over to www.foyr.com and sign up today!
FAQs
Ensure your materials aren’t too dark, and your finishes aren’t too smooth. The basement will already be slightly dark. Adding elements that hide the visual clarity and may cause tripping is dangerous.
No, not at all. It needs regular cleaning and maintenance, but not so difficult.
Yes. It may be a costly affair for a basement remodel or to renovate a finished basement, including materials, dig-ups, etc, but it can be done.










