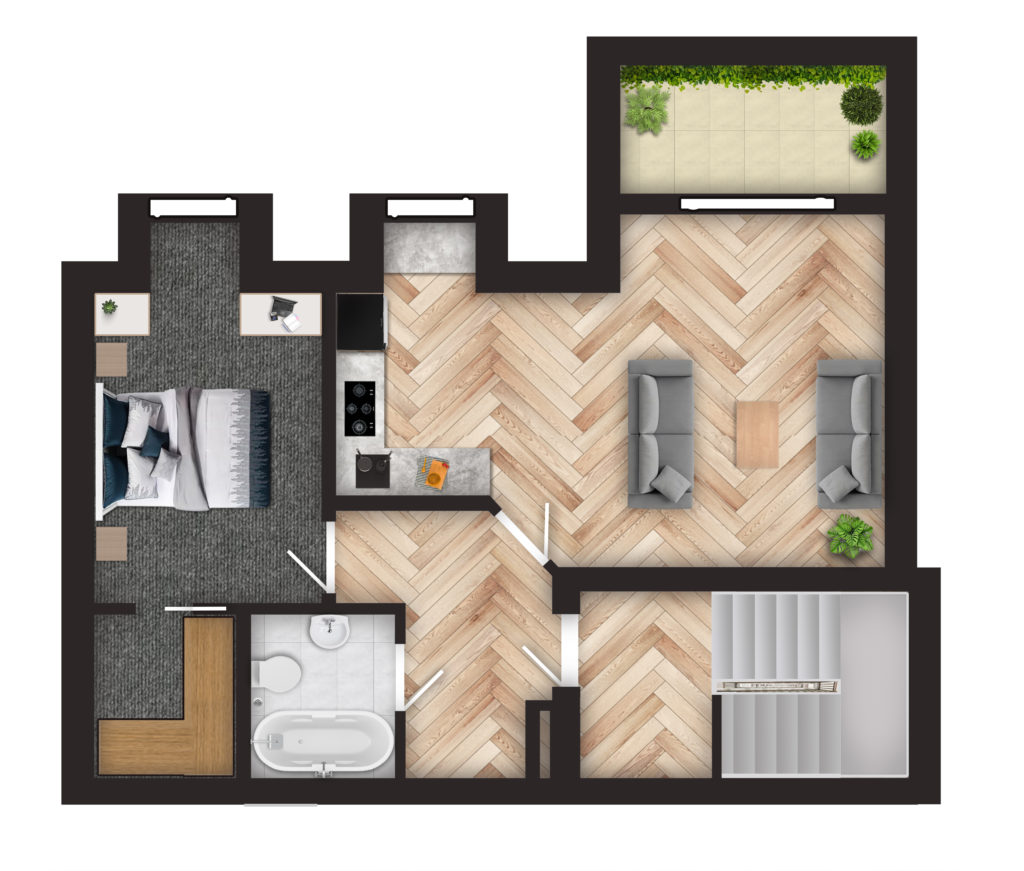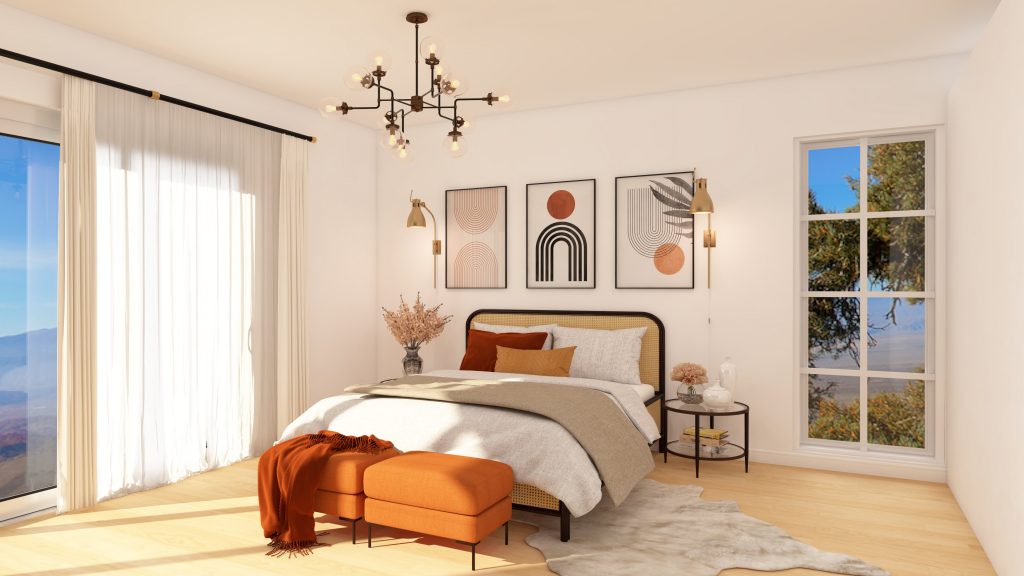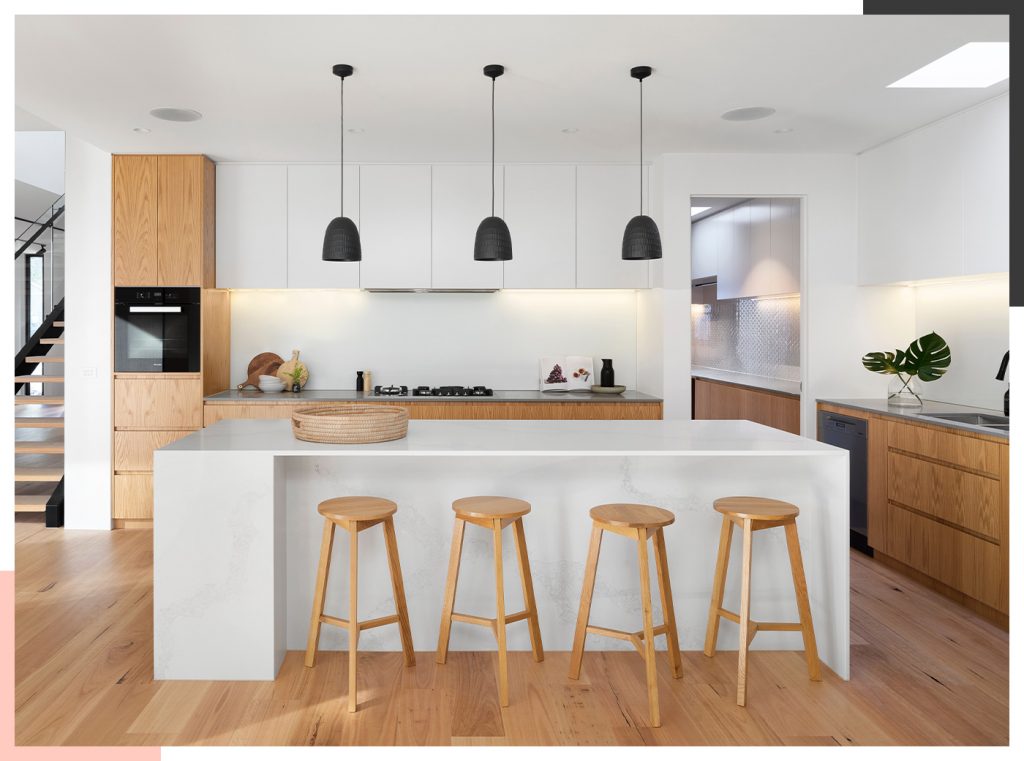Architecture is an astounding discipline that serves as a cornerstone of modern day construction and establishments. Many students would feel overwhelmed by the sheer number of softwares available with their own separate uses and distinctions.
However, to put matters to rest, have a look at some of the best free architectural design softwares available.
DesignWorkshop Lite
Design Workshop Lite offers 3D design for home and floor plans as well as any landscape.

Image credits: vagueware.com
- It has a user-friendly interface and allows users to incorporate elements easily with just a click of a button such as zooms, lengthening, projection, labelling objects and materials.
- Text messages can be added if the design is to be presented to clients. Users can also import backdrop images in many file formats.
- A word of caution. This software is not ideally the best for floor plans, but it can be used to create such plans.
- The software is compatible for all major operating systems and should be used mainly to view 3D images of a given space.
My Virtual Home
My Virtual Home might just become your next best friend if you’re looking for an architectural design software to envision and plan what your home should look like.

Image credits: benishop.co
- Users see an actual rendering of the effects on certain types of construction such as bathrooms, fixtures, walls, doors, and floors. This software offers highly creative and interactive object models, surfaces and materials.
- Users can also check how certain lighting will look like in different parts of the designed layout. A unique contact feature also allows you to check for suppliers of different materials and even compare their rates.
- The software not just incorporates building supplies but also home decoration and garden supplies as well.
- A general drawback often stated about it is that it lacks specific models for more modern or rustic homes, often requiring users to dig within the community for previously designed architectures.
- It is however available for all common operating systems and comes with a number of bundles and packages.
AutoCAD Architecture
More geared towards budding architects and established architects, AutoCAD Architecture is often a popular software added to the syllabi of design classes in colleges.

Image credits: bukalapak.com
- With advanced tools that every architecture student would love, it offers precise features and simple drafting capabilities.
- Fully compatible with Windows ( both 32 bit and 64 bit) but not available for Apple OS.
- One key takeaway from the software is its ability to correctly depict real-life architecture classified by smooth, rougher material displayed as grainy textures and so on.
- Available in a free version and a paid version, there happen to be additional features with the paid version including 3D printing and smoother tessellation effects.
Revit Architecture
If you’re a student or an education-related professional, you’ll love Revit. It offers a free three-year license to be used for educational purposes on all significant OS systems.

Image credits: vdci.edu
- One of its key features is auto-saving anytime a significant change is made to the architectural design, saving time and resources.
- Users can oversee the complete building process right from the construction start to the demolition of parts unwanted in the final design.
- A precise knowledge of architectural designs is required which makes it a bit difficult to master for new learners.
- It comes with an extension called ArchiCAD which is also a flexible architectural software that provides high-quality designs.
- An excellent 3D tool for BIM implementations as it provides an in-depth understanding of the materials and time required to construct each element in the design.
DreamPlan Home Design
DreamPlan Home Design is another free software that would be more suited for early stage users and new learners.

Image credits: rulife.net
- It has a simple and basic rendering system that allows for small designs such as rooms and single storey establishments to be created.
- DeamPlan offers a large number of sophisticated objects, materials, and tools which can be mastered quickly on use.
- Available for free, it can be run on major OS systems.
MicroStation
MicroStation is an architectural design software preferred by both novice and expert architects due to its stable interface.

Image credits: codeproject.com
- It has basic drag and drop features that helps users design elements faster but lacks a considerable number of importable file types.
- A software more suitable for learners and students but can be bundled with packages and other software.
- Available for free, it is possible for many common OS systems.
Sketchup Pro 2018
A user-friendly modelling tool that has a free version for home use. It is very easy to learn and has a highly intuitive workflow system that makes architectural designing less hassle free.

Image credits: pinterest.com
- While it lacks a built-in rendering system or a collaborative system, it enjoys immense popularity due to its features that efficiently and rapidly construct complex solid geometries.
- Dimensions for the designs can be well set to many units and standard formats.
- It has a large and active community that has produced an extensive user and object library. The software automatically connects to its vast resources of pre-constructed parts.
- While not the first choice for constructing entire houses, sheds or buildings, it is an excellent tool for swiftly prototyping a design while it might still be in its conceptual stage.
- The only hassle comes from having to choose a rendering software for the architectural design which can take up extra costs.







