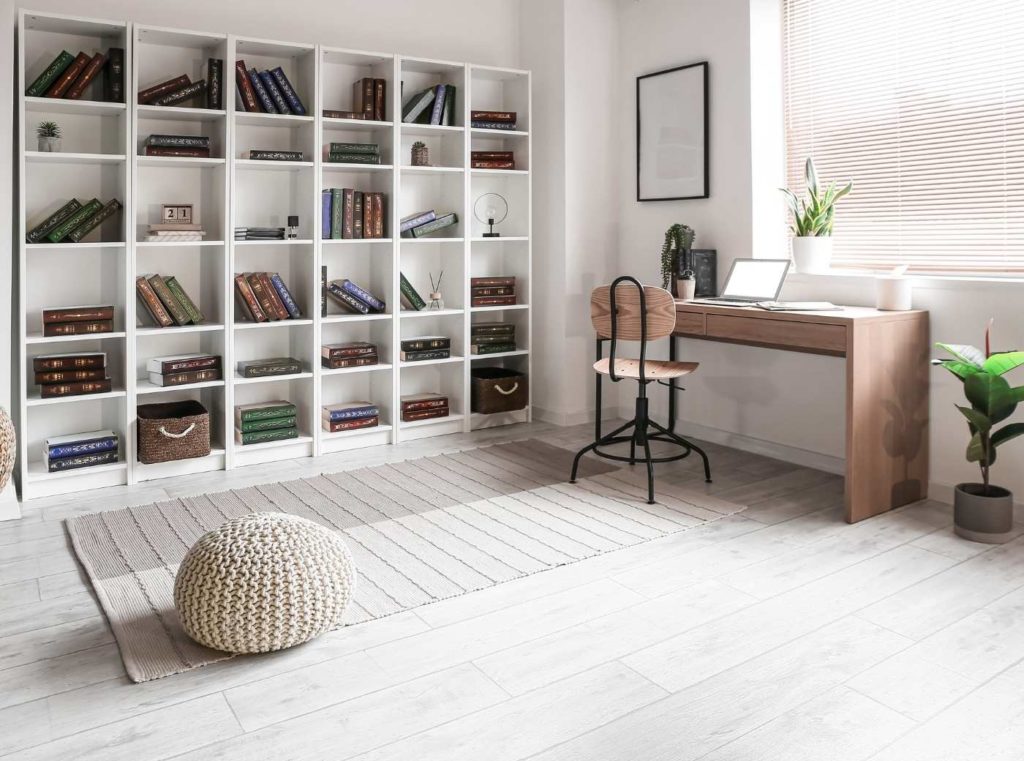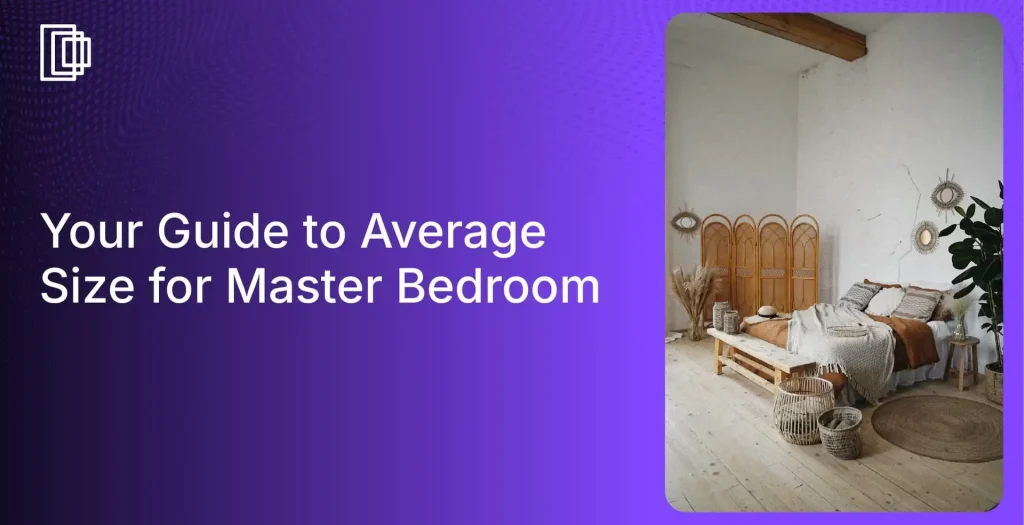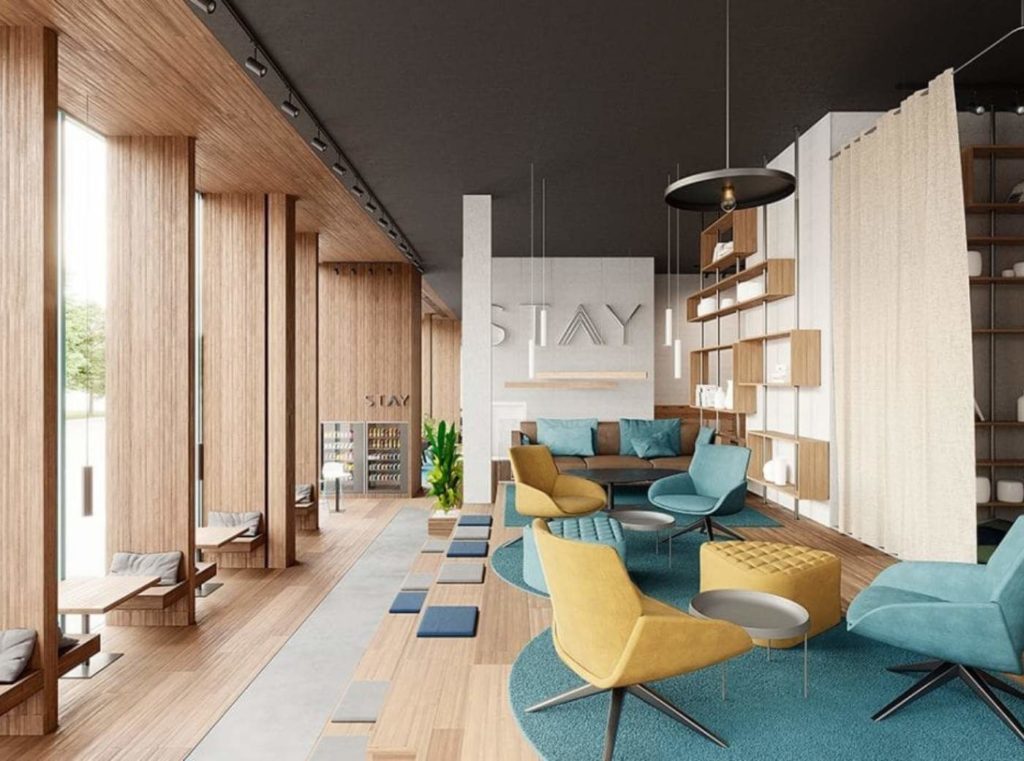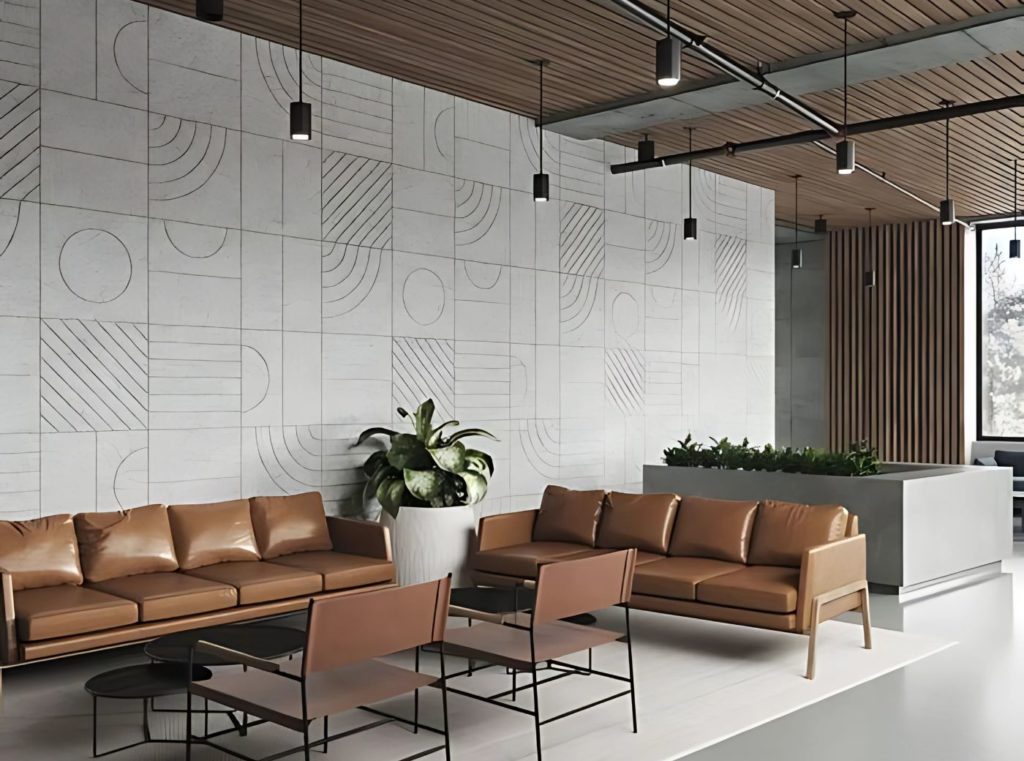The ostentatious bling of Greek palaces versus the glamorous opulence of Beverly Hills—the fascination with stardom and best celebrity homes has never waned. Our admiration for role models has evolved from the heroes of mythological tales and ancient grandeur to today’s tinsel-town celebrities with their dazzling lifestyles.
From sovereigns who lived in exclusive, larger-than-life fortresses that redefined the idea of a home, to the ultra-luxurious estates of Bel Air’s elite, not much has changed in our curiosity. This ongoing intrigue has even inspired enthusiasts to recreate celebrity home interior ideas using modern tools like home design software, making it easier than ever to bring a touch of stardom into your own space. In this blog, we take a close look at the 15 best celebrity homes that are sure to fascinate and inspire you.
Before we proceed further, do check out this video to learn some interesting celebrity home decor secrets:
Why Do We Like To Look At Celebrity Homes?
Social media has only egged on this curiosity for a glimpse of the lives behind closed doors. Obviously, the masses are thrilled and awed to be co-passengers of the journeys through sprawling estates, grand manors, and penthouse lofts. But, not such a callow impulse, we are picturing a similar lifestyle. Attempting to capture the supremacy we idolize.
However, the pandemic saw the stars being forced into homespun routines, like the rest of us. This led to the humanizing of these Hollywood Hills celebrities, and it became easier for the masses to connect. For instance, Courtney Cox presenting her empty pantry over Zoom to Jimmy Kimmel while jesting about her family snacking more than usual is relatable content. We love to bask in the similarities and emulate the distinctions we crave.
As COVID-19 saw the world going through isolated, stressful times together, many Hollywood celebrities opened up to the public. These online videos and zoom calls of celebs’ real estate walkthroughs gave us a rare view of these heavyweights in their candid shelters and glitter-free routines. As Anne Donahue wrote in Cosmopolitan, “Why wouldn’t anyone want to play the latest, greatest, most distracting game on earth amidst these difficult times?”
These recent peeps of most celebrities in their tempting, impeccable habitats thus have an undeniable fascination to us. We have a hawk-eye for inspiration from the best celebrity homes, worldwide as designers and potential home buyers.
There emerged trending tips and tricks, and celebrity encouragement for us to obtain slivers of their posh homes. Ways to mimic the kitchen with the bright, rich blue and Calcutta marble in Cara Delevingne’s Delightfully Dizzying Los Angeles Pad and Jared Letos’ IKEA shelf became much sought after.
15 Best Celebrity Homes in 2025:
Let’s step inside 15 of the best celebrity homes in 2025 to take inspiration from Architectural Digest.
1. Model Taylor Hill’s Rustic Nashville Retreat
- Nashville, Tennessee
- Price – Unknown

Image Credit: twitter.com
A Classic cabin construction is located away from the main street, cleverly hidden behind bamboo groves. With its exposed log-and-mortar walls, stone fireplace, oak flooring, and ’80s addition giant den, Hill preferred to keep the home’s bones intact.
With very few buys from Hermès and Pendleton sprinkled around, family heirlooms, local art, and handsome flea-market find to fill this unique luxury abode.
From the mismatched chairs, courtesy of local antique store Patina + Co., and an intimate, rustic round table from Riverside Franklin for her visiting family often, to the primary bedroom with a Wayfair bed Novogratz and other furniture ranging from R.H. to Walmart and Costco, the house is all her.
| You don’t have to spend a million dollars to make things look cool, so I tried not to,” Taylor says. With ample outdoor space and a shaded pool, it’s a green oasis that’s an absolute modest luxury. |
2. Ashton Kutcher and Mila Kunis’s Sustainable L.A. Farmhouse
- L.A., California
- Price – 8 Million – 14 Million USD

Image Credit: people.com
| “We wanted a home, not an estate,” Kunis insists of the interconnected main house and barn that was converted into a guesthouse/entertainment area and a freestanding barbecue pavilion, which they took five years to build from scratch on a six-acre land. |
A mutual decision to hire Howard Backen of Backen & Gillam Architects was taken once they fell in love with his style of gleaning a contemporary farmhouse-chic tone from vernacular forms and rustic materials. The property houses a well, self-irrigated rolling farms, and photovoltaic that produces considerably more power than needed.
Backen has managed the Kunis-Kutcher residency with reclaimed wood, board-form concrete, and glass to create a holistic haven of timeless rustic splendor, luxury sustainability, and a living that promotes the actors’ lifestyle.
Ashton and Mila also commissioned Vicky Charles of Charles & Co., who brought a twist of elegant industrial to complete the project in perfect harmony. She also made sure that she used some of the actors’ precious finds from around the world in the décor. The actors were involved every step of the way in mining out this raw beauty of a tranquil abode.
Read also – Top 20 Celebrity Interior Designers
3. Rapper Drake’s Manor House in Hometown Toronto
- Toronto, Ontario
- Price – 120 Million USD

Image Credit: architecturaldigest.in
The Embassy is an eclectic mix of old-world craftsmanship, limestone, bronze, exotic woods, and other plush materials by Canadian architectural and interior designer Ferris Rafauli.
With its foundation in Beaux-Arts architecture, the 50,000 square-foot home feels like a manor, infused with a contemporary twist is modern Art-Deco muses Rafauli.
The sprawling house can be justly described as an epitome of meticulous extravagance and curated luxury.
This bold opulence is palpable in the jaw-dropping size of the rooms, ritzy materials, and intricate details of the mansion. Drake had envisioned a dream home, colossal, and timeless classic as the legacy he would leave behind.
4. Oprah Winfrey’s historic Spanish Revival Home
- Montecito, California
- Price – 100 Million USD

Image Credit: workandmoney.com
Oprah’s Spanish-Revival estate is the equivalent of modern farmhouse beauty, and it can only be described as casual luxury.
Equipped with a kitchen that professional chefs would drool over, the home is a culmination of five separate structures: the main house, a guesthouse, a pool house, a carriage house, and a gated equestrian facility with stables. Floor-to-ceiling windows flood the home with sunlight, overlooking the lovely pool and secluded between vast gardens and trees.
| Winfrey has shared in several occasions on how she enjoys spending time in her home, surrounded by its timeless architecture and serene surroundings. Additionally, she has mentioned the importance of preserving the home’s historic charm while making it comfortable and inviting for herself and her guests. |
5. Adam Levine and Behati Prinsloo’s Soulful Los Angeles Home
- L.A., California
- Price – 32 Million USD

Image Credit: architecturaldigest.com
The house by Kathleen and Tommy Clements is set apart from other celebrity houses with its unique vibe of minimalism with an underlying tone of chic and a definitive presence of nature. Every room in the house is made to be lived in covered in humble linens and bouclés.
Classic Jean Prouvé Visiteur, Jacques Adnet chairs in the living room den, Charlotte Perriand desk in the home office, and the almost-floor-level basalt-slab cocktail tables prove Adam’s refined tastes.
Being an art lover, Adam wanted a house that would be minimal enough to display his shoe and art collections. Hence, it was decided to strip the house down to the bare bones and let the art pieces take center stage. The house’s open-air spaces are just as encouraging of lounging as the interiors are.
Read also – 7 Best Design Practices and Ideas for Outhouse Designs
6. Jennifer Aniston’s Dreamy California Home
- L.A., California
- Price – 21 Million USD

Image Credit: architecturaldigest.com
Jennifer Aniston, appreciative of materials that have some depth to them rather than just looking good was drawn to wood, stones, and bronze. Of course, the house needed to be glamorous, but her emphasis was on cultivating a warm and cozy but most importantly, comfortable and inviting space.
Along with Stephen Shadley, she strove to preserve the modernist character of the original structure but buffed out the sharp edges and interspersed organic and tangible interior finishes and texture into it. Vintage Jean Royère Polar Bear sofa, Jacques Adnet armchairs, and Mies van der Rohe sprinkled around are evidence of her classy tastes.
A harmonious mix of mid-century furniture, hand-painted wallpapers with polished concrete, and Abstract Expressionist paintings, they made sure every viewport had a story to tell.
Read also – Mid Century Modern Interior Design
7. Neil Patrick Harris and David Burtka’s House in New York City
- New York City
- Price – 7.5 Million USD

Image Credit: architecturaldigest.com
Overseen by interior designer Trace Lehnhoff, with architect Jeffery Povero, the 19th-century townhouse bursts with contemporary art collection and memorabilia.
The couple made sure that a lot of outdoors was drawn into the living space with the help of the backyard garden, an outdoor Jacuzzi attached to the main suite, and an entertaining area for weekend barbeque parties.
Being entertainers by nature, Burtka and Harris wanted to bring that fun and frolic of dinner parties into the house. This is why they specifically devised the parlor floor. The exuberant and cleverly designed space has a music room, salon, and bar salvaged Connecticut hotel.
The quirkiest allure, however, lies on the first floor, where Harris’ office lays. The door to the office is concealed behind a trick door that only opens on pressing the eye of a magician in a poster.
Read also – Traditional Homes vs Modern Homes
8. The Razor House — Alicia Keys and Swizz Beatz’ Crazy Mansion
- New York City
- Price – 25 Million USD

Image Credit: latimes.com
The residence was designed to take in the ocean views from all orifices of the house. It is carefully perched on top of a cliff that gives a monumental air to this luxury abode.
The residence houses 11,545 square feet of white concrete, stainless steel, stone, walnut, and glass. Rooftop terraces adorn the top, taking in all the ocean has to offer, and an underground garage, the house is an embodiment of Brutalist yet airy minimalism.
Read also – Minimalist Interior Design
9. Chrissy Teigen and John Legend Beverly Hills Home
- Beverly hills, California
- Price – 18 Million USD

Image Credit: architecturaldigest.com
Designer Don Stewart made it a point to draw inspiration from Chrissy’s Asian heritage. This can easily be seen by the intricately hand-carved Asian ceiling. He also added some minor nuances that set the underlying Asian tone through the house.
Speaking about their inspiration to be a part of the design process, John feels he shares the same tastes as Ellen DeGeneres and sees himself in a space decorated by her as well.
Read also – 40 Best Online Furniture Stores To Shop Trendy Furniture
10. Naomi Campbell’s Sprawling Kenyan Escape
- Malindi, Kenya
- Price – Unknown

Image Credit: people.com
Naomi wanted to get away from the fast-paced life of supermodels, London and New York and live in a quiet and serene place.
Suffused with natural light and overflowing with a neutral, earthy palette, the sprawling expanse is still humble opulence.
Maybe it’s the presence of natural material in abundance; the vast expanses don’t seem daunting.
It needed to have a natural and local fabric woven into the house.
The house blurs the outside and indoors, with a saltwater pool extension coming right into the living quarters.
Most of the furniture is locally sourced from Malindi, with Naomi picking up pieces from Marrakesh and Senegal.
Read also – 9 Best Home Interior Design Tips
11. Matt Damon’s Zen Inspired Mansion
- Pacific Palisades, L.A.
- Price – 21 Million USD

Image Credit: homesandgardens.com
The property is engulfed by trees on all sides, tucking it away from the public eye. The zen-inspired 13,500 sqft palace is a five-bedroom house with two additional bedrooms for guests.
The universal design language house encourages unrestricted use of wood from its flooring to the furniture. The unique selling point of the house is its 35 ft high atrium that makes way for a dramatic entry. Huge windows on all walls let the splendid west coast sun filter into the house without any obstacle.
12. Hilary Duff’s Cheerful Los Angeles Home
- L.A., California
- Price – Unknown

Image Credit: usmagazine.com
Hillary has overseen two separate refurbishments of the secluded and unassuming house to truly bring out the visual appeal and potential it offers.
Many of the dark tones in the original design were removed to pave the way for brighter and funky color shades.
The idea was to bring Hillary’s character to life in the house. The kitchen tiles especially were a bold anti-statement that resulted in sparks flying.
| While Hillary wanted a beautiful home, she also wanted a house that could take some beating from her young children and not suffer much. |
Read also – 10 Best Home Remodeling Ideas
13. Dita Von Teese’s One-of-a-Kind L.A. Home
- L.A., California
- Price – 3 Million USD

Image Credit: pinterest.com
Von Teese was an antique and taxidermy collector who was opposed to completely demolishing the existing traditional Tudor Revival-style structure.
The rest of the house needed to be left alone once the bare walls were doused in buckets of color and fun.
A self-proclaimed maximalist, she hates plain white walls and did her best to transform the house’s interiors to mimic the vintage punk-pinup girl image she exudes.
The back façade houses a roomy pergola-covered balcony, while steps lead to a swimming pool between private and lush landscapes.
She wanted the 20’s and the 30’s era to remain and form the focal style of her new house.
14. Jesse Tyler Ferguson and Justin Mikita’s Sophisticated New York Pied-a-Terre
- Manhattan, New York City
- Price 4 Million USD

Image Credit: architecturaldigest.com
Jesse and Justin were assisted in the updo by dear friend and set and interior designer Peter Gurski.
And he observes that they are both are very experimental when it comes to design choices in their own way.
This is boldly observed in the custom wall hanging by Meghan Shimek and the custom wallpaper by Donald Robertson from Astek Printing. However, they also had to optimize storage in every available space, since space is premium in New York.
The whole apartment embodies an open floor plan with everyone passing through the standard room. The main reason was so that Jesse could cook in the kitchen and also be a part of the action in the formal room. This is particularly fun when they entertain guests who chirp.
15. Jason Statham’s Malibu Beach House Embodies His Connection to Nature
- L.A., California
- 8 Million USD

Image Credit: people.com
What attracted Jason to his house on the Malibu beach was its connection to the sand and beach with its large framing window.
He worked tirelessly to rebuild the house bottom-up and retained only vital elements such as a brick fireplace, footprint of the house, slanted roof in the south, and of course, the window that he fell in love with.
From the copper gutters that turned green from sea spray to the washed-out colors of Scandinavian influence, Jason was adamant everything is rooted in the beach. A chic, sleek, and peaceful abode.
What stands out the most is the interiors, solely picked out by Jason himself. He was adamant that his new home would have a distinctly Danish style, characterized by a minimalist palette and a cozy, lived-in vibe.
An inviting Danish dining room table and Niels O. Møller chairs form the house’s focal point, whereas potter Axel Salto’s ceramic works are sprinkled around.
He shunned anything too glitzy or glam, preferring the quiet beauty of comfort and practicality.
Our fascination for the stars may or may not dwindle in the future, especially since it is far easier to become a star now than before. But there is no taking away from the fact that these best celebrity homes, their extravagance, scale, and aesthetics will always be the talk of Tinseltown.
Ready to design your own celebrity-inspired space? Try Foyr free for 14 days and bring your dream interior to life with professional-grade tools. Start your free trial today!
Frequently Asked Questions (FAQs)
What are some key features to consider in designing a celebrity’s home?
Integration of luxury amenities, personalized spaces, and privacy-enhancing designs.
What considerations are important when designing a celebrity’s outdoor spaces?
Factors like landscaping for privacy, creating entertaining areas, and integrating luxurious amenities such as pools and outdoor kitchens.
How do celebrities create personalized retreats within their homes?
By designing private suites, spa-like bathrooms, and cozy reading nooks tailored to their individual needs and preferences.
What role do architectural details play in celebrity home design?
Architectural details like crown molding, coffered ceilings, arched doorways, and custom-built features add character and sophistication to celebrity homes.
How do celebrities design their home theaters to replicate the cinema experience?
By incorporating stadium-style seating, high-quality projection and audio systems, and immersive lighting to create a cinematic experience that rivals the best movie theaters.
Which actor has the most beautiful house?
Jennifer Aniston’s California home is widely regarded as one of the most beautiful celebrity houses, featuring a perfect blend of modernist architecture with warm, natural materials. Her emphasis on comfort while maintaining glamour creates a space that’s both stunning and livable, making it a standout among the best celebrity homes.
How expensive are celebrity homes?
Celebrity home interiors come with hefty price tags, typically ranging from $3-120 million, as seen in our examples. Drake’s Toronto manor tops our list at $120 million, while Oprah’s estate costs around $100 million. Even modest celebrity homes often start at several million dollars due to prime locations, custom features, and designer collaborations.
Who has the most luxurious house in the world?
While Drake’s $120 million Toronto mansion ranks among the most luxurious celebrity homes in our list, globally, Mukesh Ambani’s 27-story Antilia in Mumbai (valued at $1-2 billion) is considered the world’s most luxurious private residence. It features multiple swimming pools, a private theater, helipads, and requires a staff of 600.
Where to find floor plans that look like celebrity houses?
You can find floor plans inspired by celebrity home interiors using Foyr’s Neo platform. This powerful 3D design software allows you to visualize, customize, and implement designs similar to your favorite celebrity homes. With Foyr’s extensive material library and realistic rendering capabilities, you can recreate luxurious celebrity-inspired spaces tailored to your budget and preferences.











