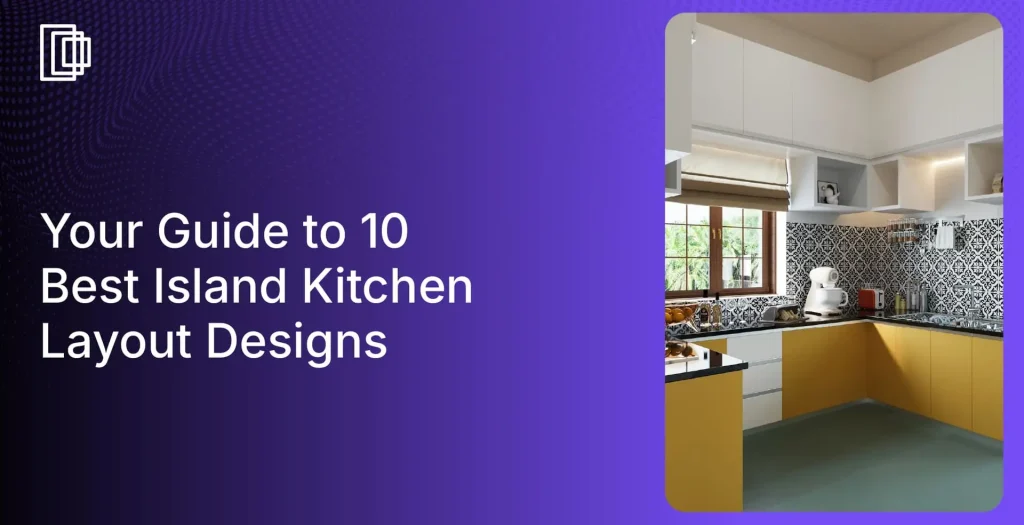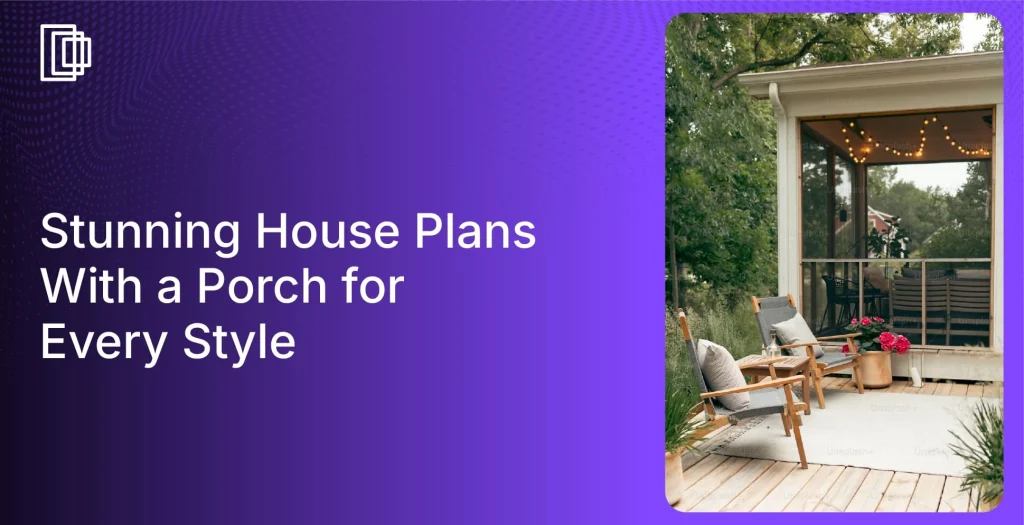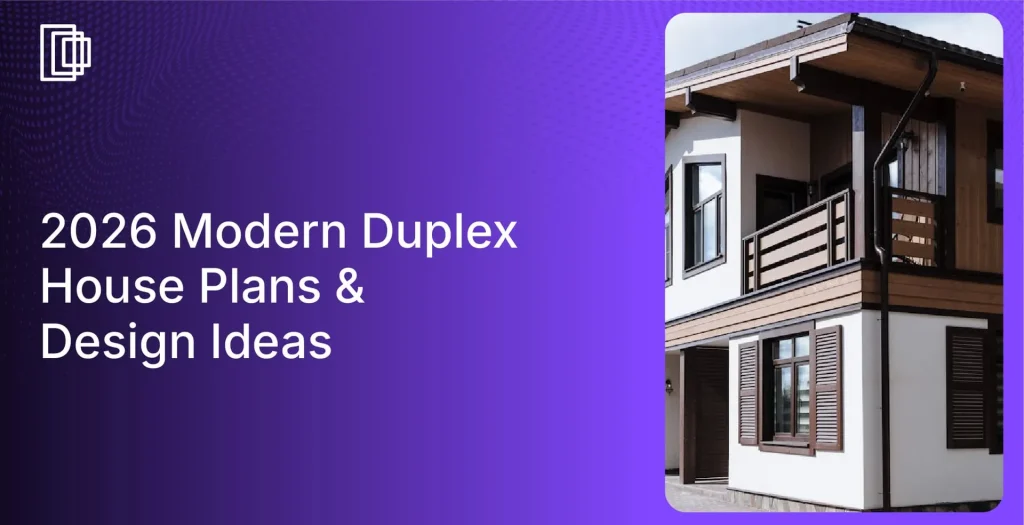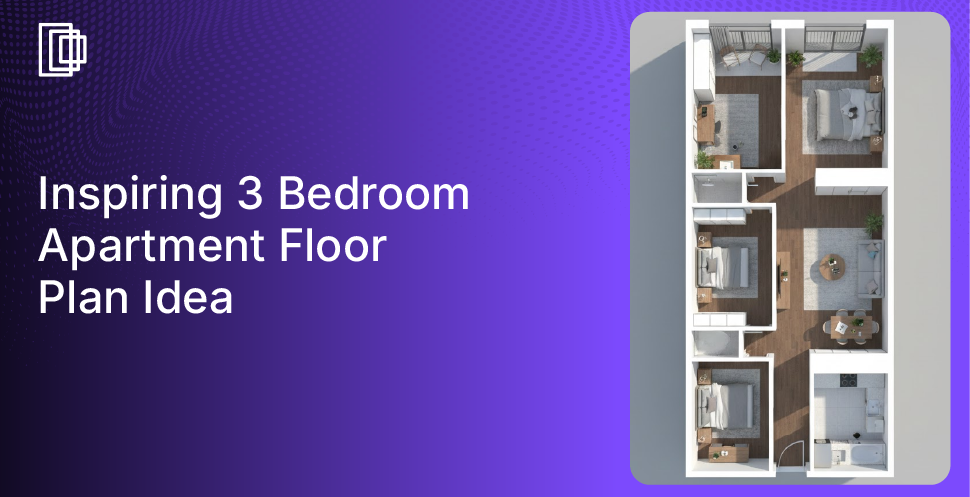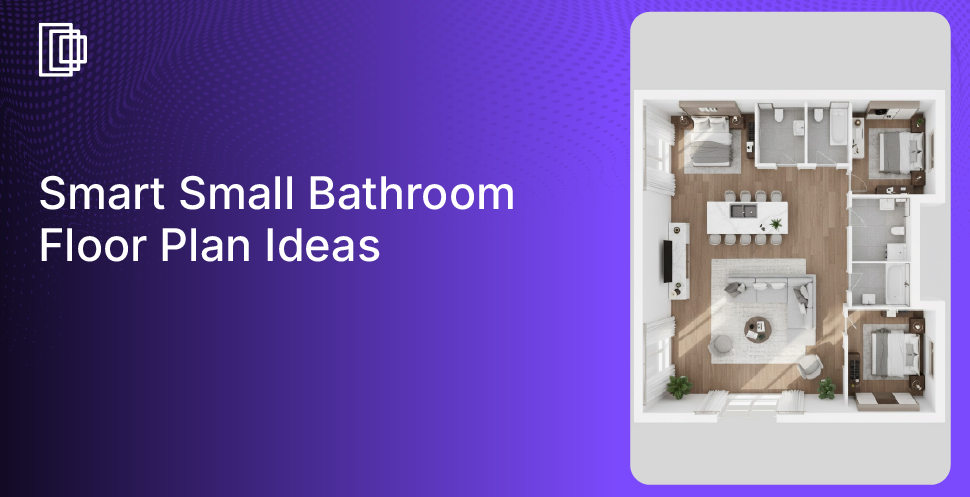Choosing the right house plan is the foundation of your future home. It is all about crafting a space that supports your lifestyle, accommodates your family, and brings you comfort for years to come. This decision shapes everything from your morning routine to your holiday gatherings.
Among the numerous options, 4-bedroom house plans consistently emerge as a popular choice due to their versatility. They offer a unique blend of space, function, and futureproofing that appeals to a wide range of needs. Whether you are a growing family or a professional needing a dedicated office, this layout provides an ideal canvas.
Let’s explore how to navigate the world of 4-bedroom house plans to find the one that will transform your dream home into reality.
Why is a 4-bedroom Layout the Sweet Spot for So Many Families?
The enduring popularity of 4-bedroom home floor plans is no accident. This layout hits a perfect balance of comfort and utility, offering adaptable solutions for nearly every stage of life, ranging from young families to empty nesters.
- Room to Grow:For young families, a four-bedroom layout provides essential space for children to have their own rooms. It also means you won’t have to move as your family expands, making it a long-term investment.
- The Ultimate Work-From-Home Setup:With remote work becoming a permanent fixture, having a dedicated office is crucial. A fourth bedroom easily converts into a quiet, professional workspace, keeping your work life separate from your home life.
- Hospitality Haven:You can finally have a dedicated guest room that is always ready for visitors. Your friends and family will have a comfortable space to stay, making your home the go-to destination for holidays and get-togethers.
- Bonus Space for Your Hobbies:That fourth bedroom can become the creative studio, home gym, or media room you’ve always wanted. It’s a flexible space that you can adapt to your passions and hobbies as they evolve.
- Excellent Resale Value:Homes with four bedrooms are highly sought after in the real estate market. This high demand often translates to a better resale value, protecting your investment and making your home more attractive to future buyers.
 Exploring Popular 4-bedroom House Plans
Exploring Popular 4-bedroom House Plans
Here are some of the most compelling designs to inspire your search for 4-bedroom house plans:
The Sun-Drenched Courtyard
This design centers the home around a private, open-air courtyard, blurring the lines between indoors and outdoors. Large windows and glass doors ensure every room is filled with natural light, creating a bright and airy atmosphere that promotes a serene, connected living experience.
-
Large windows create a bright and airy interior atmosphere.
-
The central courtyard offers a private and secure outdoor space.
-
Every main room enjoys beautiful and calming courtyard views.
Best For: Those who crave natural light and want a private outdoor retreat for relaxation or entertaining guests.

Image Credit: Pinterest
The Urban Vertical Loft
Perfect for smaller city lots, this plan stacks living spaces vertically across multiple floors. It often features an open-concept main floor, with bedrooms located on the upper levels for privacy. High ceilings and large windows prevent the space from feeling cramped.
- Maximizes living space on a compact or narrow property lot.
- Often includes a rooftop terrace for exclusive outdoor city views.
- The design’s height allows for impressive views of the surroundings.
Best For: City dwellers or anyone building on a narrow lot who wants to maximize space without sacrificing style.

Image Credit: Pinterest
The Grand Minimalist
This plan focuses on clean lines, uncluttered spaces, and a simple yet classy material palette. The layout is open and intuitive, with an emphasis on architectural details and high-quality finishes over excessive ornamentation. It’s all about luxurious simplicity and intentional design.
- High-quality finishes provide a subtle yet luxurious aesthetic.
- Large windows connect the interior with the natural landscape.
- It creates a calming and serene living environment for occupants.
Best For: Lovers of modern design who appreciate a “less is more” philosophy and high-end, thoughtful details.

Image Credit: Pinterest
The Fireside Family Farmhouse
A modern take on a classic, this design blends rustic charm with contemporary needs. It features a large, open-concept living area anchored by a cozy fireplace, creating a natural gathering spot. The exterior often boasts a welcoming front porch and simple, clean lines.
- The open layout connects the kitchen, dining room, and living areas.
- A central fireplace creates a warm and inviting focal point.
- A large front porch adds charming and useful outdoor space.
Best For: Families who love a cozy, inviting atmosphere and want a home that feels both timeless and current.

Image Credit: Pinterest
The Entertainer’s Modern Single Story 4-bedroom House
Designed for hosting, this sprawling single-story plan features a gourmet kitchen that flows into a spacious great room and out to a covered patio or deck. The master suite is separated from the other bedrooms to provide a private retreat for the homeowners.
- It creates an effortless flow for guests from indoors to outdoors.
- The gourmet kitchen is designed to handle large-scale cooking.
- Vaulted ceilings in the great room add a sense of grandeur.
Best For: Social butterflies who love to host gatherings, from casual barbecues to elegant dinner parties.

Image Credit: Pinterest
The Private Wing Farmhouse
This popular 4-bedroom modern farmhouse floor plan layout places the master suite in its own wing, completely separate from the other three bedrooms. This creates an ultimate private sanctuary for homeowners, while the kids or guests have their own distinct zone.
- The master suite offers unmatched privacy and peaceful quiet.
- A central living area can join the separate wings.
- It allows for different schedules without disturbing the whole house.
Best For: Families with older children or those who want a true owner’s retreat away from household hustle.

Image Credit: Pinterest
The Classic Craftsman Study
This timeless design is known for its detailed woodwork, built-in shelving, and charming curb appeal. One of the four bedrooms is often situated near the entrance, making it a perfect home office or study, complete with large windows and custom cabinetry.
- One bedroom is ideally placed for a quiet and private study.
- Its covered front porch creates a welcoming and charming entry.
- An efficient layout wastes no space and feels very cozy.
Best For: Anyone who works from home and appreciates traditional craftsmanship and thoughtful, built-in details.

Image Credit: Pinterest
 The Multi-Generational Craftsman
The Multi-Generational Craftsman
Thoughtfully designed for modern living, this plan includes a second master suite or a self-contained apartment on the main floor. This “in-law suite” provides comfort and independence for aging parents or adult children while keeping the family connected under one roof.
- It includes a private suite for in-laws or adult children.
- The main floor accessibility is perfect for aging family members.
- It allows for both privacy and togetherness for everyone.
Best For: Families living with multiple generations or those who want to be prepared for future caregiving needs.

Image Credit: Pinterest
The Easy Living Ranch
Everything you need is on one accessible level in this popular design. The 4-bedroom house plan with single-story layout is perfect for families with young children or those planning to age in place. The absence of stairs makes daily life simpler and safer.
- Single-story living is safe for kids and older adults
- It often features a strong connection to outdoor living spaces
- Heating and cooling can be more efficient in this layout
Best For: Retirees, families with small children, or anyone seeking the convenience and safety of a stair-free home.

Image Credit: Pinterest
The Private Oasis Ranch
A variation of the classic ranch, this plan places the master suite on the opposite side of the home from the other bedrooms. This “split-bedroom” design creates a secluded owner’s retreat, offering a quiet escape from the activities in the rest of the house.
- The split layout ensures maximum privacy for the master suite.
- It reduces noise transfer between the master and other bedrooms.
- It’s an ideal design for parents of teenagers or frequent guests.
Best For: Homeowners who value their privacy and want a peaceful retreat to unwind at the end of the day.

Image Credit: Pinterest
The Ultimate Workshop Barndominium
Combining living quarters with a massive workshop or garage space, this is the ultimate hobbyist’s dream. Such 4-bedroom barndominium floor plans offer a durable, open-concept living area connected to a versatile space perfect for woodworking, car restoration, or a large-scale creative studio.
- Includes a huge, flexible garage or workshop for any hobby.
- It offers a cost-effective build with a durable metal structure.
- The design blends a rustic aesthetic with modern interior living.
Best For: Hobbyists, entrepreneurs, or anyone needing a large, integrated workspace connected directly to their home.

Image Credit: Pinterest
The Grand Hall Barndominium
This barndominium style focuses on creating a breathtaking central living space with soaring ceilings and an open view to a second-floor loft or walkway. The bedrooms are tucked away on both levels, creating a dramatic, lodge-like feel that is perfect for large family gatherings.
- A vaulted great room creates a stunning and dramatic entryway.
- The open loft area adds flexible bonus space to the home.
- It is perfect for hosting large gatherings and holiday events.
Best For: Those who want to make a statement with a grand, open, and communal living space that has a rustic yet impressive feel.

Image Credit: Pinterest
From Blueprint to Reality: Visualizing Your Plan with Foyr
A 2D floor plan is a great start, but it can be hard to imagine how the space will feel truly. You may struggle to visualize furniture placement, walking paths, and the overall ambiance. This is where the magic of 3D visualization comes in.
To learn how to bring your vision to life quickly, check out this tutorial on creating a floor plan from scratch.
Tools like Foyr Neo are designed to bridge the gap between your blueprint and reality. You can upload your 2D floor plan and effortlessly convert it into a 3D model with a single click. From there, you can:
- Furnish and Decorate: Drag and drop items from a massive library of 60,000+ pre-built 3D models to see how your furniture will fit. Using a floor plan creator tool, you can experiment with different styles and layouts until you find the perfect arrangement for your future home.
- Walk Through Your Home: Create an immersive 3D walkthrough in just a few clicks to navigate your future home before construction even begins. This helps you understand the traffic flow and spatial relationships between rooms, ensuring the layout works for your daily life.
- Test Materials and Colors: Experiment with thousands of textures and materials for flooring, walls, and countertops. Foyr Neo’s AI-powered interior design generator produces photorealistic images, so you can finalize your color palette and material choices with complete confidence.
 Trending Features in 4-bedroom Homes for 2026
Trending Features in 4-bedroom Homes for 2026
As you browse 4-bedroom house plans, look out for these in-demand features:
- The Dedicated “Flex Room”: This is a space with no designated purpose, ready to become whatever you need. It could be a playroom now, a teen lounge later, or a future home gym, offering incredible adaptability as your family’s needs change.
- Enhanced Outdoor Living: Modern 4-bedroom floor plans are blurring the lines between indoors and outdoors. Look for features like oversized patios with outdoor kitchens, screened-in porches with fireplaces, or large glass doors that create a seamless transition to the backyard.
- The Multi-Gen or In-Law Suite: With more families living together, a private ground-floor suite with its own bathroom and kitchenette is a highly sought-after feature. It provides independence for relatives while keeping them close to family support.
- The “Drop Zone” or Mudroom: Positioned right off the garage or main entrance, this hardworking space is a must-have for busy families. It provides dedicated storage for coats, shoes, backpacks, and keys, keeping clutter out of your main living areas.
- Walk-in “Super Pantry”: Kitchens are getting a major storage upgrade. A large, walk-in pantry provides ample room for bulk items, small appliances, and organized food storage, freeing up valuable cabinet space and keeping your kitchen looking pristine.
4 Common Mistakes to Avoid When Choosing a 4-bedroom House Plan
Steer clear of these common pitfalls to ensure your chosen plan works as beautifully in reality as it does on paper.
- Forgetting Your Furniture: You may fall in love with a layout, only to realize your oversized sectional sofa won’t fit in the living room. Always measure your key furniture pieces and check them against the plan’s dimensions.
- Ignoring the “Traffic Flow”: Think about your daily path through the house. Is the route from the garage to the kitchen long and convoluted? Will guests have to walk through a bedroom to access the bathroom?
- Underestimating Your Storage Needs: It is easy to overlook the importance of closets and storage. Ensure there is adequate closet space in each bedroom, linen closets in the hallways, and extra storage in the garage or basement.
- Not Considering Your Land: A plan designed for a flat lot will not work on a sloping property without expensive modifications. Ensure your chosen house plan is compatible with the size, shape, and topography of your land.
 Build Your Dream 4-bedroom House Plan with Foyr
Build Your Dream 4-bedroom House Plan with Foyr
Choosing a 4-bedroom house plan is the exciting first step in creating a home that will support your family for years to come. Once you have a blueprint, Foyr can help you take the next step. Our powerful interior design software was built for designers to bring ideas to life. You can:
- Upload your floor plan and see it in 3D
- Decorate with thousands of real products
- Create stunningly realistic 12K renders
- Walk through your future home virtually
For professional help in bringing your dream 4-bedroom house plan to life, Foyr interior design services offer expert visualization and collaborative design solutions starting at just $99 per space.
Ready to see how your floor plan will really look and feel? Explore the power of 3D visualization with this video on creating incredible walkthroughs:
Have you found a 4-bedroom house plan you love? Take the next step from blueprint to reality. Try Foyr free for 14 days and start visualizing your dream home today!
Frequently Asked Questions (FAQs)
1. What is a good size for a 4-bedroom house?
A comfortable size for a 4-bedroom house plan typically ranges from 2,000 to 2,500 square feet. This provides sufficient space for adequately sized bedrooms, at least two bathrooms, and generous common areas, such as a living room and kitchen, without feeling cramped.
2. How many sq ft is a typical 4-bedroom house?
A typical 4-bedroom house in a suburban setting is often between 2,200 and 2,600 square feet. This size allows for comfortable room dimensions, ample storage, and functional living areas for a family.
3. What is a 4 bhk house?
4 BHK stands for “4-bedroom, Hall, and Kitchen.” This is a term commonly used in real estate to describe an apartment or house that has four bedrooms in addition to a main hall or living room and a dedicated kitchen space.






 The Multi-Generational Craftsman
The Multi-Generational Craftsman
 Build Your Dream 4-bedroom House Plan with Foyr
Build Your Dream 4-bedroom House Plan with Foyr