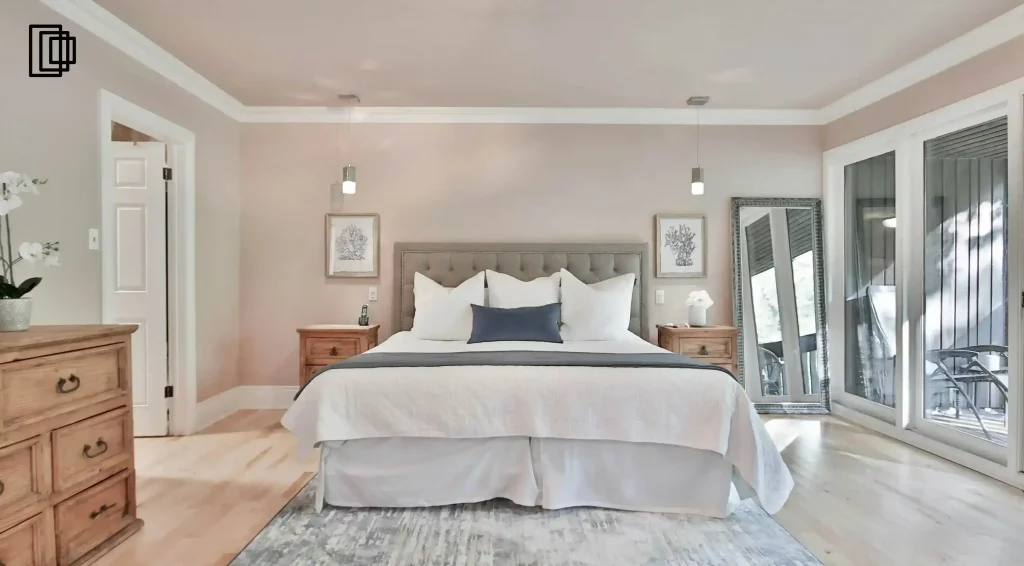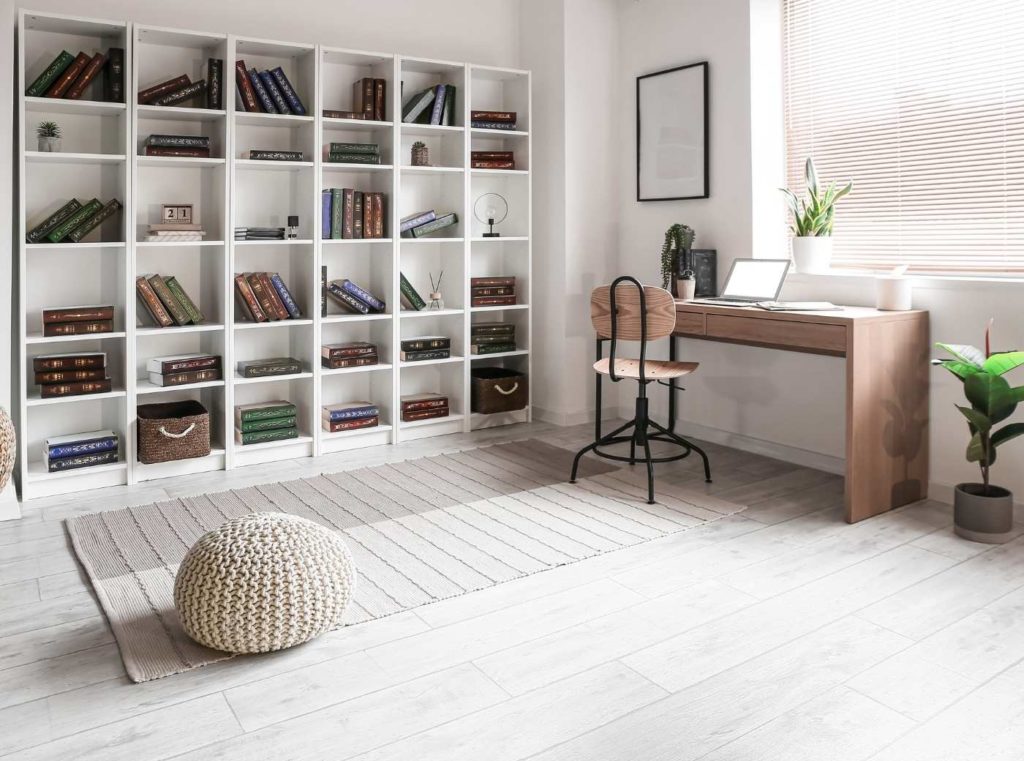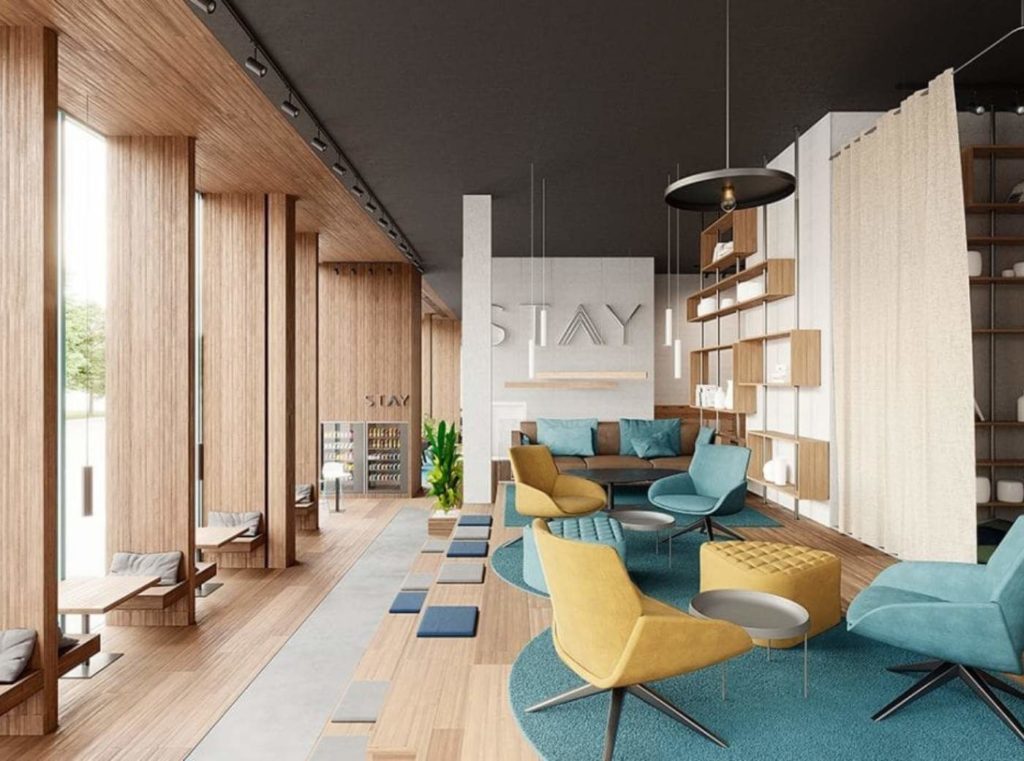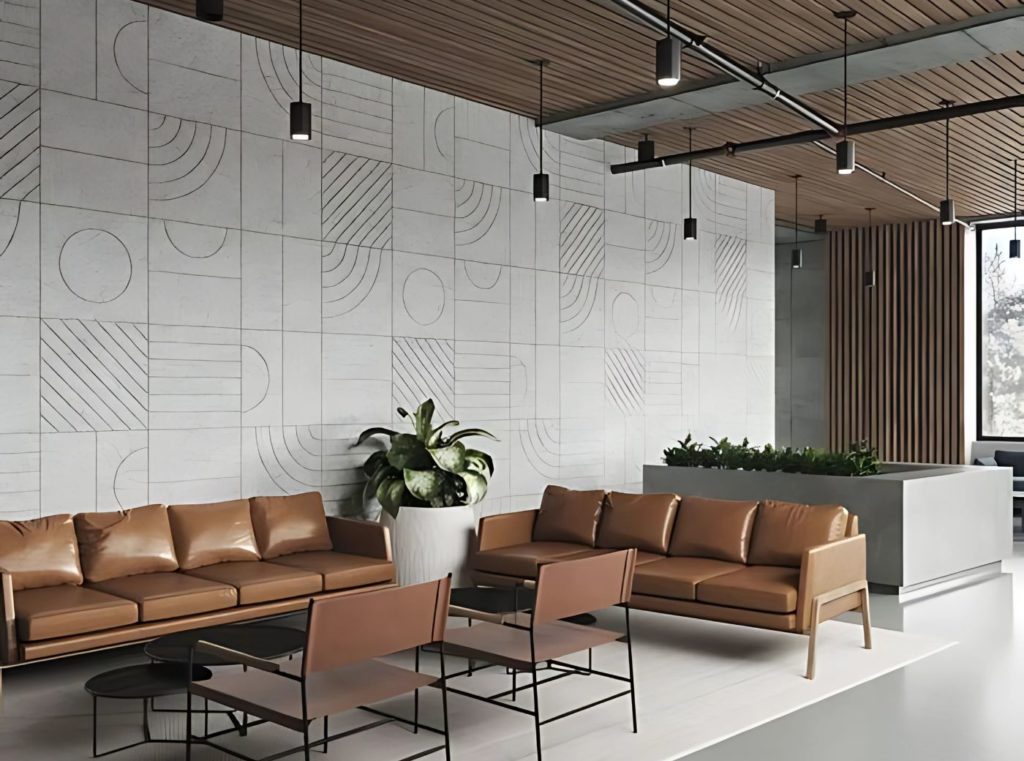Your bedroom is more than just a place to sleep—it’s your retreat for rest, rejuvenation, and personal expression. Whether you’re designing a master bedroom or a compact small bedroom layout, understanding key bedroom dimensions and the standard bedroom size is essential. This guide will walk you through the factors that influence the average bedroom size and how to design the perfect space for your needs.
Let’s explore the most typical average bedroom size, considerations for choosing the right size, and strategies for maximizing space in 2025.
 What is the Average Bedroom Size?
What is the Average Bedroom Size?
The average bedroom size varies according to its type and the layout of the house. In the United States, this typically ranges from 120 to 200 square feet, with a common size of about 132 square feet. Below is a brief description of the average bedroom size in feet.
| Bedroom Type | Typical Dimensions (ft) | Square Feet | Average Size Range (sq ft) | Bed Size | Key Features |
|---|---|---|---|---|---|
| Master Bedroom | 14′ x 16′ to 16′ x 20′ | 224 – 320 | 200 – 300 | King-size or California King | Walk-in closet, en-suite bathroom, sitting area, large windows for natural light, optional balcony access. |
| Secondary Bedroom | 10′ x 10′ to 11′ x 12′ | 100 – 132 | 100 – 200 | Queen-size or Full-size | Standard closet, suitable for children or guests, may include a study desk or small dresser. |
| Guest Bedroom | 10′ x 10′ to 10′ x 15′ | 100 – 150 | 100 – 150 | Full-size or Queen-size | Comfortable for short stays, may include a small nightstand, wardrobe or dresser, compact design. |
| Kids’ Bedroom | 8′ x 10′ to 10′ x 15′ | 80 – 150 | 80 – 150 | Twin bed or Full-size | Includes study area, toy storage, vibrant décor, and adaptable layout as kids grow. |
| Average Bedroom | Approx. 11.5′ x 11.5′ | 132 | 100 – 200 | Varies | Standard design that fits various needs, balancing size and functionality. |
For larger homes, the average master bedroom size often exceeds these dimensions, providing more space for relaxation and customization.
Factors Influencing Bedroom Size
Here are the key factors that have a direct impact on the average bedroom size:
- Legal minimums exist for bedroom size, encompassing overall dimensions and window requirements, reflecting standardization in residential design.
- The average bedroom size is influenced by the overall home size, which varies significantly across different housing types and geographic locations. When considering the best size for master bedroom, it’s important to take into account these factors to ensure a comfortable and functional living space that meets your needs and preferences. The ideal master bedroom size in feet should be at least 12 ft by 12 ft (144 sq ft) for a king bed.
- Housing costs and market trends play a crucial role in determining bedroom size, as higher renovation expenses can limit available space in residential properties.
- Future needs and lifestyle changes should be considered when determining the average bedroom size, as a slightly larger space may provide necessary flexibility for changing family dynamics.
- Ensuring enough movement clearance between furniture pieces is essential for functionality, with recommended distances for comfortable use contributing to the perceived size of the bedroom.
Let’s have a look at some of the key factors that you need to consider while determining the ideal size for bedrooms in your home:
Home size and layout
- The average master bedroom size with an attached bathroom and walk-in closet in newer construction homes in the United States ranges from 250 to 400 square feet.
- Standard bedrooms typically occupy about 7% of a home’s total space, resulting in average sizes of approximately 123 to 131 square feet in Arizona and roughly 80 square feet in the Bay Area of California.
- An average bedroom in a home generally measures between 120 to 200 square feet, with standard dimensions of around 10 feet by 12 feet to 12 feet by 12 feet.
- Larger and luxury homes often feature primary bedrooms exceeding 350 square feet, with some luxury properties reaching over 600 square feet.
- To comfortably accommodate a king-size bed, a primary bedroom should ideally be at least 12 feet by 12 feet, with more spacious layouts suggested for added comfort and furniture placement.
Bed Dimensions
- A twin bed measures 38 inches wide by 75 inches long, while a twin XL bed measures 38 inches wide by 80 inches, providing additional space for taller individuals.
- The width of a full or double bed is 54 inches, and the length is 74 inches, with the double XL variant increasing the length to 80 inches.
- The queen-size bed dimensions are 60 inches wide and 80 inches long, making it suitable for most average bedrooms around 132 square feet.
- A standard king bed measures 76 inches wide by 80 inches long, while the California king is 72 inches wide but longer at 84 inches, requiring larger bedroom sizes for optimal spacing.
- The average bedroom size accommodating a king-size bed is recommended to be at least 145 square feet to allow for necessary clearance and movement around the furniture.
Additional furniture and accessories
- Larger furniture items, such as king-sized beds, necessitate more space in a bedroom to avoid crowding and ensure comfort for the occupants.
- Commonly required additional furniture in a primary bedroom includes two nightstands, a dresser, and a chair or desk for a sitting area, which also contributes to the room’s overall functionality.
- The average guest bedroom size, typically smaller than primary bedrooms, is approximately 10-by-12 feet and may be adapted for uses such as home offices or craft rooms, which affects the types of furniture that can accompany a bed.
- For a bedroom designed to fit a king-size bed, it is essential to ensure a minimum size of 12×12 feet to allow adequate space for the bed, nightstands, and some additional furniture while maintaining walking space.
Standard Sizes for Different Types of Bedrooms
Bedrooms come in various shapes and sizes, each designed for a specific purpose. Here are the standard bedroom sizes to help you plan the home layout effectively:
- The average master bedroom size in the U.S. typically ranges from 18 to 23 square meters, providing ample space for a king-size bed, dressers, nightstands, and a seating area.
- Standard sizes for bedrooms are defined by building codes, with at least 6.5 square meters being required for any room to be legally designated as a bedroom.
- A standard secondary bedroom is typically 10 by 12 feet (3.05 by 3.66 meters), which equates to roughly 120 square feet (11.15 square meters).
- Standard minimum dimensions for a master bedroom are generally around 11 square meters to accommodate comprehensive furniture arrangements and comfortable movement.
- The typical size of a kids bedroom is around 10 by 10 feet (3.05 by 3.05 meters), making it about 100 square feet (9.29 square meters).
Now, let’s have an in-depth look at the key aspects of average sizes for different types of bedrooms in a home:
Master bedrooms
- The average master bedroom size in feet is 14 ft by 16 ft, which provides sufficient space for a king or queen-sized bed along with other essential furniture.
- The minimum master bedroom size ranges from 12 feet by 16 feet without closets, translating to approximately 240 square feet.
- Master bedrooms often feature additional elements like a seating area, nightstands, a dresser, and sometimes a small desk, enhancing their functionality as a peaceful retreat.
- In larger custom homes, master bedrooms may range from 20 feet by 20 feet to 25 feet by 25 feet or larger, accommodating more luxurious layouts and furnishings.
- A typical master bedroom often includes a walk-in closet that can measure around 150 square feet, significantly contributing to overall space and storage.
Guest bedrooms
- The average size of a guest bedroom is typically 10-by-12 feet, or 120 square feet, allowing for a queen or full-size bed, a nightstand, and a small dresser.
- A guest bedroom can vary in size from 250 square feet in smaller homes to as large as 700 square feet in larger homes.
- According to the International Residential Building Code, the minimum bedroom size for one occupant must be at least 70 square feet, with no dimension measuring less than 7 feet.
- Both guest bedrooms and standard secondary bedrooms share the same average size of 10-by-12 feet, providing a welcoming and comfortable space for visitors.
- A well-designed guest bedroom can create a positive impression on visitors, ensuring they feel relaxed and at home during their stay.
Kids’ rooms
- Kids bedrooms typically range in size from 10-by-10 to 10-by-12 feet, with an average size of approximately 100 square feet, accommodating a twin or full bed along with space for play and study areas.
- The standard dimensions of children’s bedrooms are often smaller than adult bedrooms, necessitating less furniture while still providing flexibility in layout due to smaller-sized furniture.
- A twin-size bed in a childrens room measures 38-by-75 inches, occupying just under 20 square feet, allowing for additional space for a desk and play area.
- The average size of a childs bedroom is around 100 square feet, which is legally required to be at least 70 square feet to be classified as a bedroom in housing listings.
Nurseries
- Nurseries are designed to accommodate small furniture for infants and toddlers, with standard crib dimensions mandated to start at approximately 28-by-52 inches, resulting in a footprint of just over 10 square feet.
- Many nurseries are not specially built but are instead located within standard bedroom size, allowing for versatility as the child grows and the space can later be converted into a childs bedroom.
- The average size for a childs bedroom in the U.S. is around 100 square feet, providing ample space for a restful bed, desk for homework, and toys.
 Legal Minimum Size Requirements
Legal Minimum Size Requirements
- The legal minimum size requirement for a bedroom is 70 square feet, equivalent to dimensions of 7 feet by 10 feet.
- Building codes establish minimum dimensions for bedrooms to ensure ample space for furniture placement, movement, and emergency exits.
- Comfort standards dictate that sufficient space is required for essential furniture pieces such as a bed and dresser to create a functional living environment.
- In the U.S., most states classify a room as a legal bedroom only if it meets or exceeds the established minimum size of 70 square feet.
Strategies for Maximizing Space in Smaller Bedrooms
Here are some strategies that can help ensure that a compact room feels spacious and functional:
- Choosing multi-functional furniture, such as beds with storage drawers or versatile seating options like a sofa bed, can significantly enhance the functionality of small bedrooms.
- Implementing vertical storage solutions, like floating shelves and wall-mounted hooks, helps to free up floor space while providing efficient organization for belongings.
- Strategic furniture selection with lightweight and space-saving items tailored to bedroom dimensions maximizes available area and prevents overcrowding.
- Using mirrors and light colors in decor can create an illusion of a larger space, making small bedrooms feel more open and inviting.
- Maintaining a minimalist approach to decor minimizes clutter, ensuring that the space remains functional and creates a cozy ambiance.
Now, let’s have a look at some of the key strategies for maximizing space in smaller bedrooms:
Multi-functional furniture
- Multi-functional furniture is essential for maximizing space efficiency in small bedrooms, offering versatile design options that cater to specific room shapes and layouts.
- Examples of multi-functional furniture include convertible sofa beds, storage ottomans, and built-in wall units that provide additional storage or seating features.
- Multi-functional furniture allows for seamless transitions between different uses, optimizing every inch of the room.
- Incorporating multi-functional furniture and space-saving solutions can significantly enhance the comfort and usability of smaller primary suite bedrooms.
Vertical space utilization
- Utilizing vertical space is essential in small bedrooms to maximize room efficiency and promote creative layout arrangements.
- Floating shelves above beds or desks can serve as a practical solution for storing books and decorative items, thereby preserving floor space for other uses.
- Employing tall furniture pieces, like bookcases or built-in storage, draws the eye upward, contributing to the perception of a larger, more open room.
- Furniture selection that features legs can create an airy ambiance, allowing more of the floor and wall space to be visible and further emphasizing vertical space utilization.
Layout optimization
- The L-shaped bedroom layout efficiently optimizes space utilization by effectively utilizing corners to create more floor space for additional furniture or storage units.
- Arranging furniture to enhance flow and usability is essential, such as placing the bed against a wall to free up floor space and maintain clear pathways.
- Creating dedicated zones in larger bedrooms for specific activities, such as sleeping, sitting, and working, is an effective way to maximize space usability.
Bedroom Sizes Across Different Countries
Here is a brief overview of how average bedroom sizes differ in various parts of the world.
- In the UK, the average size of a master bedroom ranges from 150 to 250 square feet, with variations reflecting the age and style of the property.
- Master bedrooms in Australia are generally larger, varying from 200 to 300 square feet in newer homes.
- In Asian countries like Japan and South Korea, master bedrooms tend to be smaller, averaging around 100 to 200 square feet due to limited living space.
- Standard bedroom sizes worldwide usually fall between 100 to 250 square feet, influenced by building designs, available space, and usage requirements.
Comparative Analysis of Bedroom Sizes in Various Home Types
Here is how average bedroom sizes differ across various American home types, from standard constructions to luxury properties:
- The average master bedroom size in the United States typically spans from 200 to 400 square feet, often accommodating additional features like ensuite bathrooms and walk-in closets.
- In newer construction homes, master bedrooms with attached bathrooms and walk-in closets range from 250 to 400 square feet, while luxury properties may exceed 500 square feet.
- Standard bedrooms in the U.S. commonly measure around 120 square feet, whereas minimum sizes vary from 70 square feet for compact spaces accommodating a twin bed, to 120 square feet for spaces fitting a king-size bed.
- Larger homes tend to offer bigger bedrooms due to increased overall dimensions, while smaller homes may result in more compact bedroom sizes, reflecting homeowner preferences and practical space constraints.
- Regional variations show that homes in urban settings often feature smaller bedrooms compared to those in suburban areas, affecting overall average bedroom size across different geographical locations.
Practical Design Tips for Ideal Bedroom Layout
Here are some practical design tips to help you create an ideal and efficient bedroom space.
- A king bed requires a minimum space of 12-by-12 feet for comfortable accommodation, with 14-by-16 feet being ideal for additional furniture and a spacious feel.
- Arranging furniture with the bed as the focal point and leaving about 30 inches of space around it allows for easy movement and a more inviting layout.
- Multi-functional furniture, such as Murphy beds and sofa beds, can effectively maximize space in bedrooms that serve multiple purposes.
- Incorporating built-in storage solutions can enhance the efficiency of space, particularly in small bedrooms, by utilizing vertical areas for shelving and cabinets.
- Using mirrors and selecting light, airy colors for walls and furnishings can create an illusion of openness in smaller bedrooms, making them feel larger and brighter.
Here are some practical design tips to help you create an ideal and efficient bedroom space:
Creating visual space
- Utilizing mirrors strategically can reflect natural light and create the illusion of a larger space, making a room feel more expansive and inviting.
- Light paint colors brighten a space and contribute to a more open atmosphere, enhancing the perception of room size.
- Embracing a minimalist design approach by limiting decorative items reduces visual clutter, thereby contributing to a cleaner and more open environment.
- Incorporating vertical space by using high shelves or artwork above eye level draws the eye upward, creating an illusion of increased height in the room.
- Choosing lightweight and appropriately scaled furniture can help maintain clear pathways and free up floor space, enhancing the overall feeling of openness in a room.
Color schemes and light considerations
- The color scheme chosen for a bedroom significantly affects the perception of space and comfort, with light colors providing an airy feel while dark colors create a cozy ambiance.
- Choosing light, airy colors for walls, furniture, and bedding can enhance the sense of openness in a bedroom, as lighter hues reflect more light.
- Maximizing natural light in a bedroom makes it feel larger; using minimal window treatments or thin drapes allows more light to enter and maintains a connection to the outdoors.
- For small bedrooms, embracing a light color palette with soft neutrals or pastels, such as whites and soft blues, can help visually expand the space.
- Layered lighting, consisting of overhead lamps, task lights, and ambient lighting, allows users to adjust the rooms ambiance to fit their needs, especially in larger bedroom areas.
Personalizing your bedroom space
- Personalizing your bedroom can significantly enhance its aesthetic and vibe, using decorations such as plants and art accessories to create a cozy atmosphere.
- Clever design and thoughtful arrangement of furniture can transform even small master bedrooms into cozy, functional spaces that reflect individual taste.
- An L-shaped bedroom layout provides a flexible arrangement for various bedroom elements, allowing for creativity in personalizing the space without sacrificing functionality.
- Balancing larger pieces of furniture with open space is essential to create a harmonious and personal feel in your bedroom.
Transform Your Bedroom Design with Foyr
Understanding the nuances of the average bedroom size and layout is the first step. The next is bringing that vision to life. Foyr empowers you to move beyond sketches and mood boards into the world of photorealistic 3D rendering, making professional-grade design accessible to everyone.
With Foyr, you can:
- Experience lightning-fast 2D to 3D conversion, allowing you to visualize your detailed floor plans almost instantly.
- Enjoy a simple and intuitive interface designed for a seamless creative process, with no prior experience needed.
- Access a massive library of 60,000+ pre-modeled 3D items, including furniture, lighting, and unique accessories.
- Generate stunningly photorealistic 12K renderings that bring your unique design concepts vividly to life in minutes.
- Leverage powerful AI-powered tools that intelligently assist you with furniture placement, layout creation, and room styling.
- Easily draw your floor plan from scratch or simply upload an existing plan to start designing immediately.
Stop imagining and start designing. Whether you are working with a compact space or a grand master bedroom, Foyr offers all the tools you need to create functional and beautiful spaces.
Sign up for a free 14-day trial today and see how you can bring your dream bedroom to life!
FAQs
What is the average size of a master bedroom?
The average size of a master bedroom in the US ranges from 200 to 300 square feet, with common dimensions around 14 by 16 feet. This generous space comfortably accommodates a king-size bed, dual nightstands, a dresser, and often includes a separate seating area. If you are planning a new build, understanding the ideal master bedroom size in feet is crucial for ensuring a comfortable space.
How do I determine the right size for my bedroom?
To find the right size, start by considering your desired bed and essential furniture. Plan for at least 30 inches of clearance around the bed for easy movement and think about the room’s purpose, i.e., is it just for sleeping, or also for work or relaxation? Using Foyr Neo can help you visualize different furniture layouts to determine if a room size meets your needs before making any physical changes.
What are the average room sizes for homes?
Besides the typical 132-square-foot average bedroom size, other rooms vary widely. Living rooms are generally the largest, often ranging from 200 to 400 square feet, to accommodate social gatherings. A standard dining room might be 120 to 200 square feet, while the average size of a secondary or guest bedroom often falls between 100 and 150 square feet, providing a comfortable space for family or visitors.
What is the perfect bedroom layout?
The perfect layout is highly personal but follows key design principles. It should establish the bed as the room’s focal point, ensure clear pathways, and create dedicated zones for sleeping, dressing, and relaxing. To find what works for you, you can experiment with different configurations, like an L-shaped layout, in a 3D planner like Foyr Neo to see how the space feels and functions.
How much space should be there between the bed and the wall?
For optimal functionality and comfort, you should aim to leave about 30 inches of space around the sides and foot of your bed. This provides enough room for walking, making the bed, and opening dresser drawers without feeling cramped. If space is minimal, you might get by with a minimum of 24 inches but maintaining that 30-inch standard will make the room feel much more open and usable.
What is a good size double bedroom?
A good size for a double bedroom, which houses a full-size bed, is typically between 110 and 150 square feet. A room that is at least 10 feet by 11 feet provides sufficient space for the bed, a dresser, and a nightstand while still allowing for adequate circulation. This makes it a versatile option for a guest room, a teen’s room, or a smaller master bedroom.
Is a 12×12 bedroom small?
A 12×12 foot bedroom (144 square feet) is not considered small; it’s a prevalent and functional size that is close to the average bedroom size. It comfortably fits a queen-size bed, nightstands, and a dresser. While it may not feel as expansive as a larger master suite, strategic furniture placement using Foyr Neo can easily make this space feel both cozy and spacious.
What is the minimum size a bedroom has to be?
According to the International Residential Building Code, the absolute minimum size a room can be to be legally classified as a bedroom is 70 square feet. Furthermore, no horizontal dimension of the room can be less than 7 feet. These regulations are in place to ensure the room is safe, habitable, and can comfortably fit essential furniture.
Are there legal requirements for bedroom sizes?
Yes, there are legal requirements that go beyond just square footage. To be a legal bedroom, a room must meet minimum size standards (typically 70 square feet) and also have a minimum ceiling height and an egress window of a specific size for emergency exit. These rules, defined by building codes, ensure safety, ventilation, and natural light, making the space officially habitable.

Nichole Samuel
Interior Designer
Blog Reviewed By







 Legal Minimum Size Requirements
Legal Minimum Size Requirements






