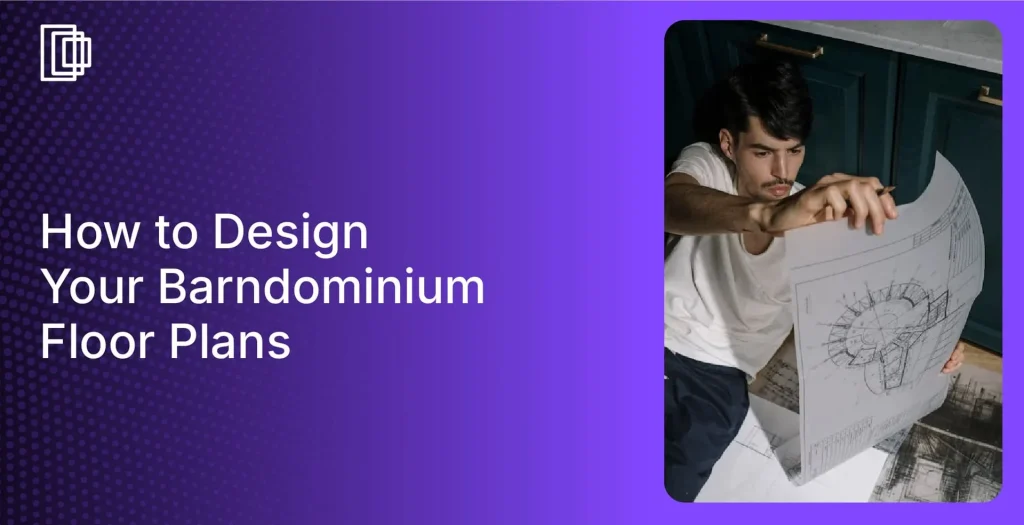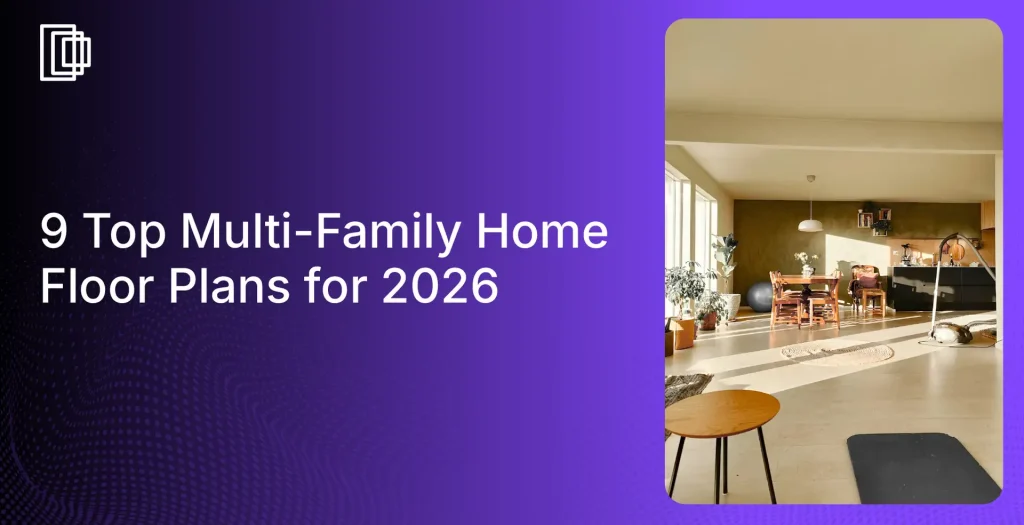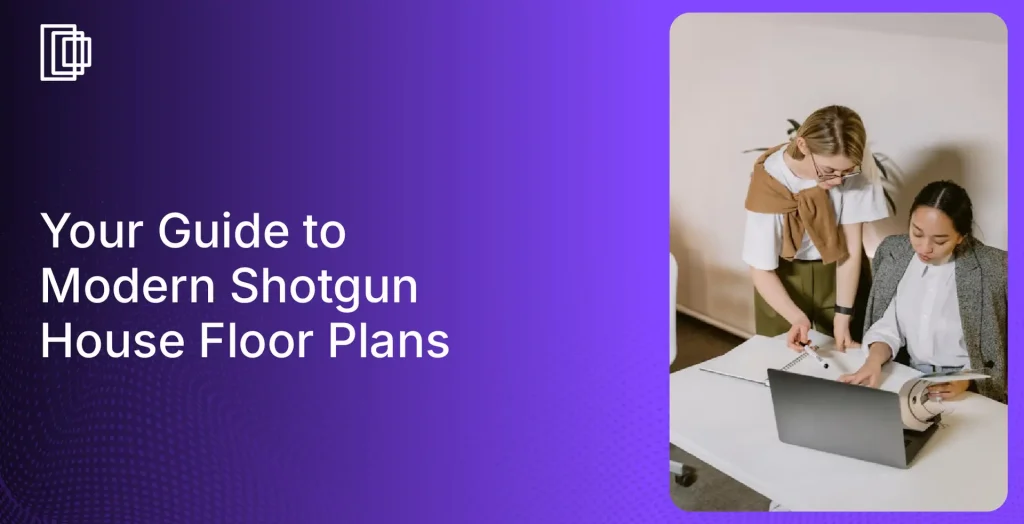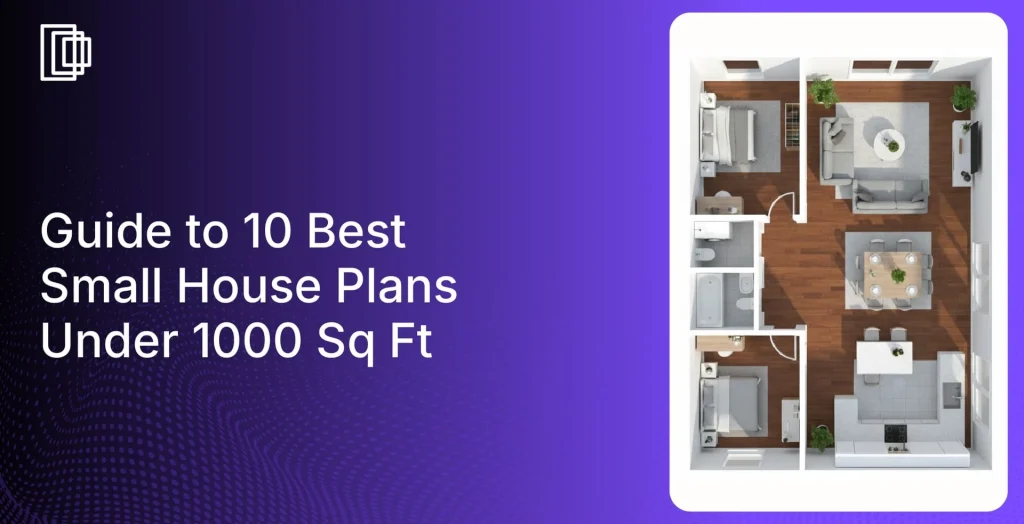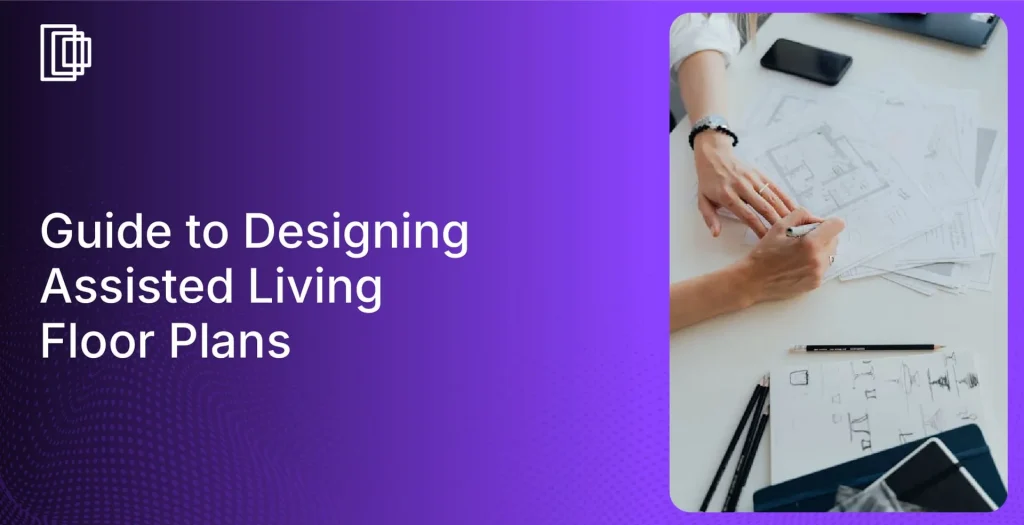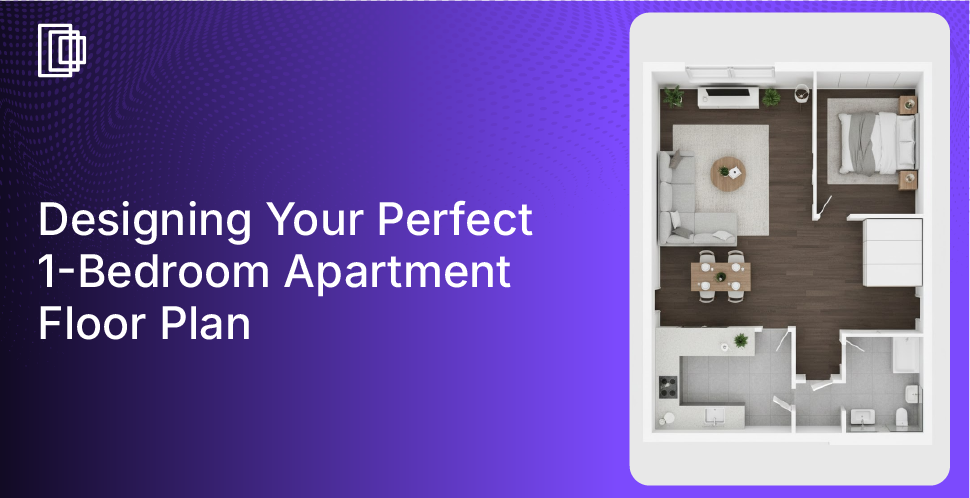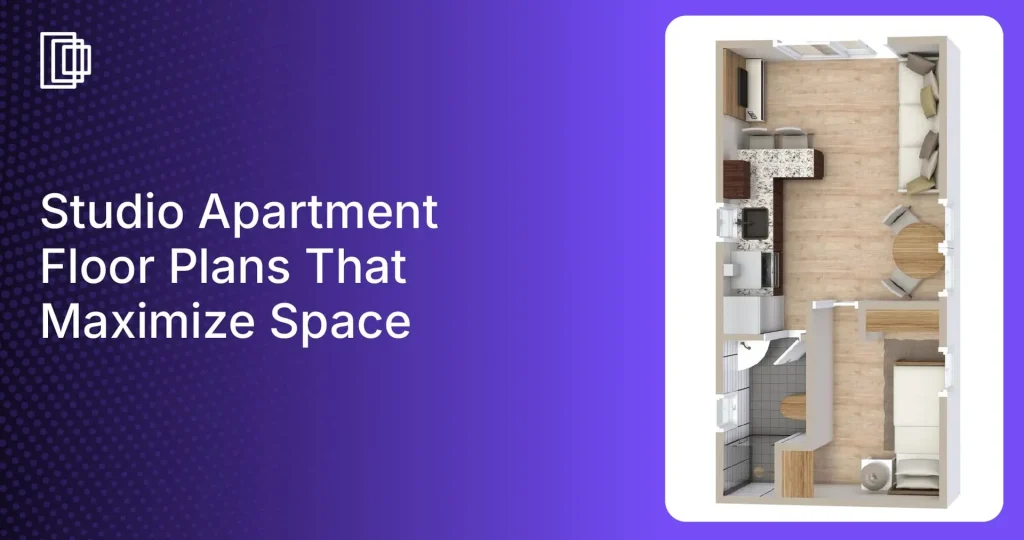Barndominiums harmoniously blend rugged durability with expansive open floor plans and surprisingly luxurious modern living. This popular trend signifies a major lifestyle shift away from cramped traditional homes and conventional suburban living. For draft designers and architects like you, this presents a fantastic opportunity to create truly unique and personalized spaces for your clients.
The primary challenge you will face involves transforming a giant rectangular metal building shell into a warm and functional home. You must skillfully avoid making the vast interior feel like a cold or impersonal airplane hangar. It all comes down to the floor plan, which is your essential roadmap to success.
We will guide you through the best barndominium floor plans and explain exactly why they work so well. This guide will help you advise your clients on the best barndominium layouts for their specific lifestyle. You can stop observing blueprints and finally start designing your own dream space.
What Is a Barndominium (And Why Do You Want One)?
You might believe a barndominium is an old metal barn converted into a modern house. While that is the origin, today’s ‘barndos’ are typically new-builds using post-frame construction or steel frames, all wrapped in durable metal siding.
Let’s understand why they are so popular.
- Flexibility: This is their greatest strength, offering a massive clear-span interior shell for you. This unique structure allows you to place walls and rooms wherever you desire. Your barndominium plan is truly a blank canvas for any layout, so go ahead and create your own barn fusion style.
- Durability: These structures are built with steel frames and durable barndominium materials, ensuring they are made to last. They easily withstand harsh weather and pests. Notably, metal structures can help mitigate the severe consequences of fires compared to wood, resulting in better safety and lower long-term maintenance costs.
- Speed: The exterior shell components are often prefabricated, making the shell erection a comparatively simple project. This significantly shortens the overall construction timeline.
- Volume: You can forget about standard eight-foot ceilings because barndominiums boast impressive vertical space. This incredible volume, often eighteen feet or more, creates an airy and open feeling. It is also perfect for adding spectacular lofts or dramatic light fixtures.
Key Features of Barndominium House Plans
Every great barndominium house plan shares several signature elements that truly define this unique architectural style.
The Great Room
This is the heart of all barndominium floor plans, allowing the living area to take center stage. It is not just a living room. It seamlessly combines the kitchen, often featuring large kitchen islands, and a large dining area, flowing into the living room under one soaring ceiling. You can design this area to accommodate a dining table for twenty people and massive furniture.
Industrial-Rustic Aesthetics
You can expertly blend rugged textures with sophisticated modern comfort in these unique homes. This style celebrates the building’s actual structure, so you can feature exposed steel beams and polished concrete floors. You can then soften these industrial elements with plush furniture and warm textiles, or add advanced interior design elements.
The ‘Shop’ Connection
Many barndominium home plans are a ‘Shouse’, which is a combined shop and house. The key to a successful layout here is the connector. A well-designed mudroom or laundry room acts as a crucial buffer. This space stops the smell of gasoline or sawdust from ever entering the main kitchen area.
Seeing how these vast, open spaces come together can be tricky. Visualizing the final design is a crucial step before you commit to any barndominium floor plans. Check out this video on the benefits of using Foyr Neo to offer 3D visualizations to clients:
8 Popular Barndominium Floor Plan Layouts to Inspire You
The true beauty of a barndominium is its incredible versatility for almost any lifestyle. Let us explore eight popular barndominium floor plan layouts that cater to completely different needs.
The Cozy Compact Barndo (1,200 – 1,500 sq ft)
This layout proves you do not need 5,000 square feet to enjoy the barndominium life. It focuses on smart design over sheer size, often featuring a simple rectangular footprint with two bedrooms and one or two baths. It is all about maximizing every inch with an efficient, open-concept living area.
- Key Features:
- Simple and cost-effective rectangular footprint.
- It features two bedrooms, which is perfect for a couple.
- The cozy-compact design combines the kitchen, living and dining areas.
- It often includes a small and practical utility room.
- Ideal For: This is ideal for downsizers and starter homes. It also suits minimalist couples who want character without extensive maintenance.
- The Vibe: This layout creates a cozy and charming atmosphere that is also incredibly efficient to maintain.

The Classic ‘Lofted’ Barn (1,800 – 2,500 sq ft)
This is the quintessential barndominium floor plan that many people immediately picture. It takes full advantage of the incredible ceiling height by adding a spacious loft. Since this vertical scale can be hard to visualize, you can use Foyr Neo’s 3D walkthroughs to let clients digitally experience the view from the loft before committing.
- Key Features:
- A soaring cathedral ceiling provides the main ‘wow’ factor.
- The master suite is conveniently located on the first floor.
- A large loft space overlooks the great room below.
- Upstairs includes extra bedrooms or a flexible bonus room.
- Ideal For: This is perfect for those who want a dramatic, spacious feel and love the ‘wow’ factor of a cathedral ceiling.
- The Vibe: This plan feels both dramatic and airy, resulting in an impressively spacious home environment.

The Family-Friendly Ranch (2,000 – 3,000 sq ft)
This popular barndominium layout is all about easy, single-level living. For such a luxurious floor plan, you can use Foyr Neo’s vast 3D library, which includes over 50,000 furniture models. This allows you to test furniture layouts and traffic flows, ensuring the large, open-concept area feels connected yet organized.
- Key Features:
- All bedrooms and living areas are on a single floor.
- A split-bedroom design offers master suite privacy.
- It includes a large mudroom and laundry room.
- It often features wide hallways and accessible design.
- Ideal For: Families with children and empty nesters. It also suits anyone who prefers the convenience of one-level living.
- The Vibe: It provides a functional and spacious environment that is truly perfect for an active family life.

The ‘Shouse’ (Shop + House Combo)
The ‘Shouse’ is the ultimate work-life balance solution for many. These barndominium layouts integrate a workshop directly into the home. Balancing these two functions is simple with Foyr Neo, where you can use the precise Ruler Tool to verify clearances for vehicles and large equipment, ensuring both spaces are fully functional.
- Key Features:
- A massive, attached garage or workshop is the key feature.
- A heavy-duty mudroom or “buffer zone” is essential.
- Living quarters can be single-level or multi-story.
- It often features separate entrances for home and shop.
- Ideal For: This is perfect for hobbyists and car collectors. It also serves small business owners who want a zero-second commute.
- The Vibe: This design offers the ultimate in utility and convenience for a work-from-home lifestyle.

The Multi-Gen ‘Barndo-minion’ (3,500+ sq ft)
As more families choose to live together, these barndominium floor plans are surging in popularity. They are designed to house multiple generations under one roof. You can design these separate suites in Foyr Neo and use fast, photorealistic 12K renders to help clients visualize and approve their personal spaces, ensuring everyone is happy.
- Key Features:
- It features two master suites, often on opposite ends.
- It may include a separate “in-law suite” with a kitchenette.
- A large, central great room acts as a shared space.
- It is designed for privacy with multiple living zones.
- Ideal For: Families with aging parents or an adult child at home. It is also great for those who host long-term guests.
- The Vibe: It feels connected yet private, making it a wonderfully accommodating space for all generations.

The Entertainer’s Dream (L-Shaped Layout)
This design moves beyond a simple rectangle, as the L-shaped barndominium plan creates a protected outdoor living space. This crucial indoor-outdoor connection can be designed in detail using Foyr Neo’s extensive 3D library. This library includes outdoor furniture, kitchens, and landscaping elements for a complete vision.
- Key Features:
- The “L” shape creates a private, sheltered courtyard.
- Extensive windows and glass doors face the courtyard.
- It often separates the living wing from the bedroom wing.
- It is perfect for integrating a pool or outdoor kitchen.
- Ideal For: People who love to host. It also suits families who want a private outdoor space for indoor-outdoor living.
- The Vibe: This creates a social and resort-like atmosphere that is absolutely perfect for hosting parties.

Want to see just how fast you can go from a blank slate to a fully-furnished barndominium floor plan? This video shows you how to create a detailed 3D floor plan in just a few clicks.
The ‘Monitor’ Style Barn (Raised Center Aisle)
This distinctive design is a nod to classic horse barns, featuring a raised central section for clerestory windows. This floods the great room with natural light. You can accurately simulate this effect for clients using Foyr Neo’s smart lighting controls and AI-driven, photorealistic rendering.
- Key Features:
- A raised center aisle creates a distinctive roofline.
- Clerestory windows in the center provide abundant light.
- The great room is in the center, with bedrooms in the “wings.”
- It offers a classic and authentic barn aesthetic.
- Ideal For: Designers who want a traditional barn look. It is also perfect for those who want a bright, light-filled interior.
- The Vibe: The home feels classic and bright, offering a truly architecturally distinct living experience.

The Luxury ‘Barndominium Mansion’ (5,000+ sq ft)
This is where barndominium living becomes completely luxurious and custom. Such barndominium floorplans spare no expense and can include home theaters, indoor pools, gyms, or even a bowling alley. The layouts are complex, often U-shaped or H-shaped, creating multiple wings and breathtaking entertaining spaces.
- Key Features:
- Sprawling U-shaped or H-shaped floor plans are common.
- It includes luxury rooms like theaters or gyms.
- It features multiple suites and expansive entertaining zones.
- It incorporates high-end, luxury interior design finishes.
- Ideal For: This is for those with a large budget. It suits clients who want a one-of-a-kind and high-end estate.
- The Vibe: This plan feels opulent and sprawling, creating an absolutely custom estate with endless possibilities.

Common Mistakes to Avoid When Planning Your Barndominium Layout
Designing a barndominium layout is exciting, but a few common pitfalls can derail your client’s dream home.
Forgetting the Scale
That massive 60-foot great room looks amazing on paper, but furnishing it is another story. Standard sofas will look like dollhouse furniture. You must plan your furniture layout to match the scale. This means using larger pieces and defined zones to avoid the ‘empty warehouse’ feeling and make the space cozy.
Ignoring Acoustics
A 20 ft. ceiling with concrete floors and metal walls will create a powerful echo chamber. Sound will travel everywhere throughout the home, making it loud and cold. You must plan for acoustics from the start by incorporating soft surfaces like large area rugs and upholstered furniture. You can also consider acoustic wall panels.
Windows and Natural Lighting
A giant metal box can quickly feel like a dark cave without proper natural light. You should not rely on standard windows alone. Use the building’s height to your advantage. You can use clerestory windows, massive window walls, or skylights to pull light deep into the home’s core and illuminate the space.
Design Your Own Barndominium Floor Plans with Foyr Neo
Building a barndominium is your client’s chance to break away from standard housing and build something completely unique. Do not let them settle for a generic plan found online that only almost fits their needs and desires. The whole point of a barndo is customization, so why compromise?
This is where you, the designer, can take complete control with a tool like Foyr Neo. You are not just looking at blueprints; you are walking through them in realistic 3D. You can draft that massive 50×80 metal shell in minutes, create a mood board, and test your barndominium floor plans in real-time with our interior design software.
Jump into Foyr Neo and draft up that massive metal shell. You can start designing the rugged, modern haven you have been dreaming of. Find out if the kitchen is too far from the shop door. See if the loft really overlooks the fireplace. Stop guessing and start designing.
Ready to design your client’s dream barndominium? Start your 14-day free trial of Foyr Neo today and create your first barndominium floor plan in minutes.
Frequently Asked Questions (FAQs)
How big of a barndominium can I build for $100,000?
The final cost will vary wildly based on your location and all of the interior finishes. For $100,000, you are likely looking at the kit or shell for a smaller, simpler barndominium. This price may cover the slab and frame. It may also include the metal shell, but not the complex interior finishing work.
Is it cheaper to build a house or a barndominium?
Generally, a barndominium can be cheaper, especially during the initial construction of the exterior shell. The post-frame construction is often faster and more cost-effective than a traditional stick-built home. However, the final price always depends on your chosen interior materials and finishes, fixtures, and overall decor.
Are barndominium floor plans open-concept?
Almost always, yes, as the open-concept great room is a defining feature of this style. Because the metal shell is clear-span, you do not need interior load-bearing walls. This gives you complete freedom to create one massive, open space for your kitchen and living areas, which is a core appeal of house plans barndominium.
What is the best size for a barndominium?
The best size is the one that perfectly fits your client’s lifestyle and budget. A 1,200 sq ft plan is perfect for a couple, while a 3,000 sq ft ranch works well for a family. You should start by making a needs assessment for your client’s daily life before choosing a final size.
Can I add a second story or a loft to my barndominium floorplan?
Absolutely, as this is one of the best features of a barndominium floorplan. The high ceilings are practically begging for a spacious loft. You can easily add a full second story or a partial loft that overlooks the great room. This is a very cost-effective way to add square footage without increasing the building’s footprint.


