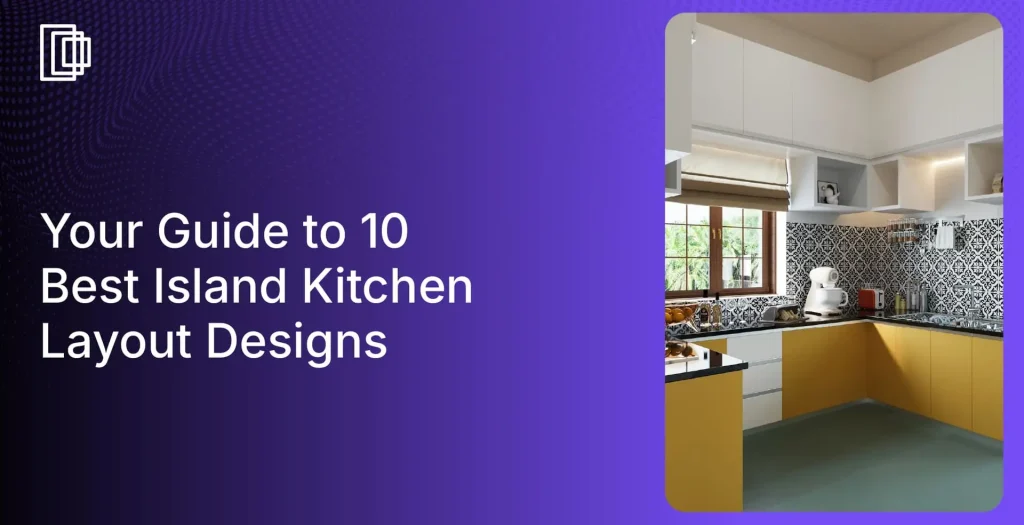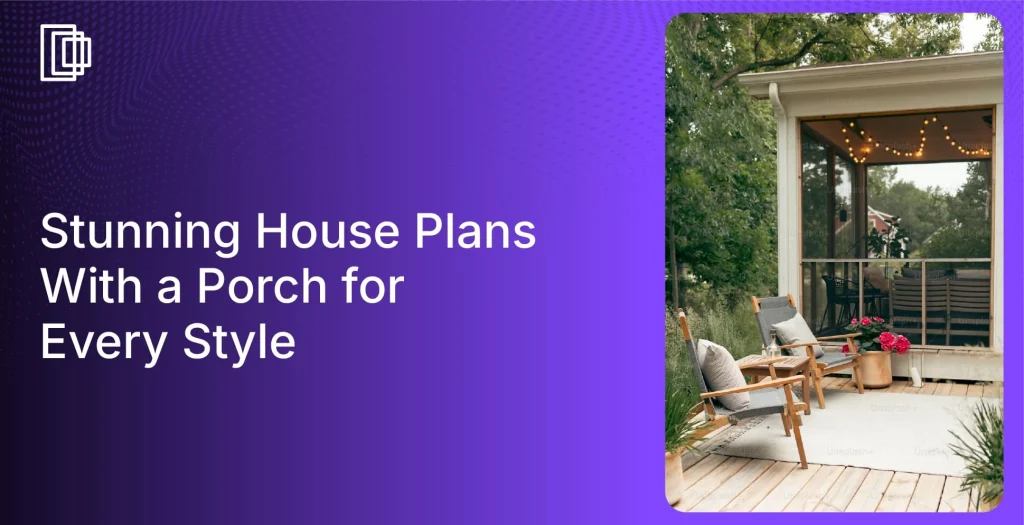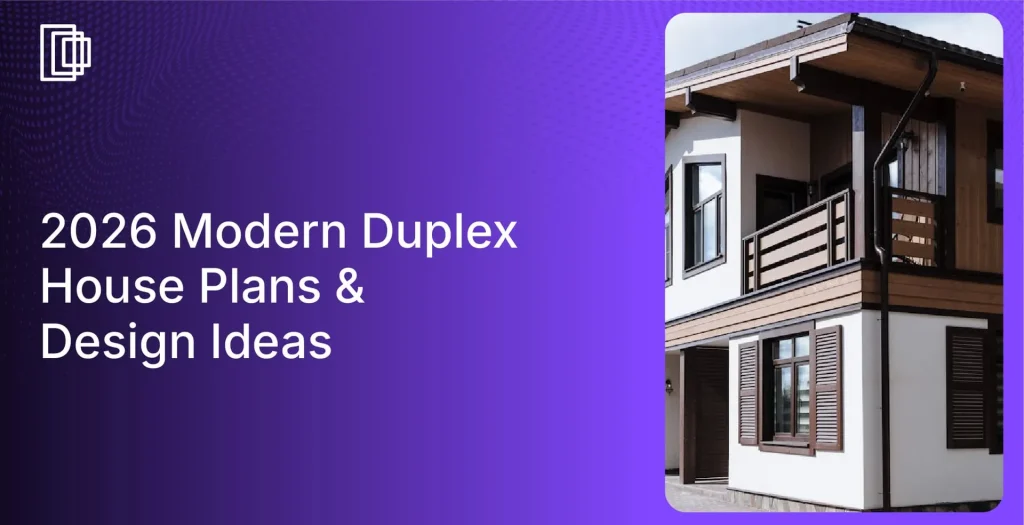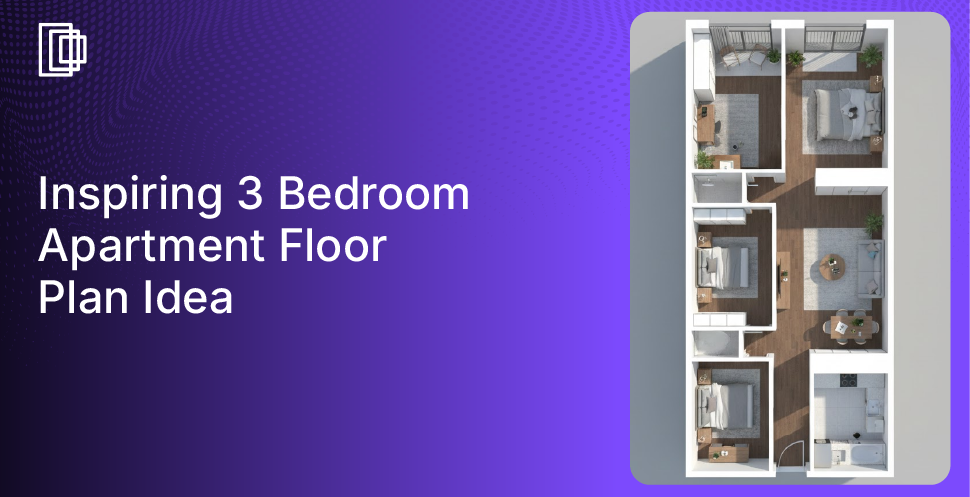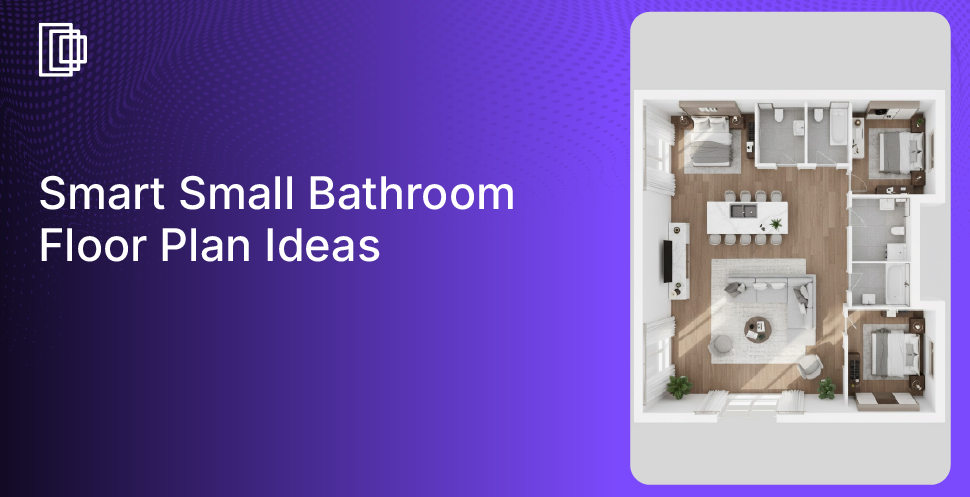That overlooked valuable space beneath your main living area holds remarkable potential, far beyond being a corner for storage or a laundry room. With thoughtful planning, a basement can evolve into a vibrant and highly functional extension of your home, whether you imagine it as a home theater, a welcoming guest suite, or a productive office. The foundation of this transformation lies in a carefully designed basement floor plan, which serves as the blueprint for turning a dark, undefined area into a purposeful and inviting living space.
In this guide, we will share 8 of the best basement floor plan ideas, complete with the essential best practices you need to follow. Our goal is to equip you with practical inspiration and clear steps, so you can confidently design a functional floor plan for your basement remodel.
Why a Good Basement Floor Plan is Non-Negotiable?
For an interior designer, a detailed basement floor plan is a vital tool for project success and client satisfaction.
- It provides a clear scope for accurate contractor bids, ensuring your project proposal is competitive and profitable from the start.
- A plan allows you to address code requirements like egress upfront, ensuring a smooth and successful municipal permitting process for the project.
- It serves as a single source of truth for all trades, reducing on-site errors from miscommunication between your various teams.
- You can strategically design around existing obstacles, such as support columns or ductwork, turning structural challenges into intentional design features.
What Are the Things to Consider While Building a Good Basement Floor Plan?
Before you start your basement design journey, it is essential to understand your extra space. Here are the key factors to consider:
- Take Accurate Measurements: Measure the length, width, and ceiling height of your basement. Note the sizes and locations of windows and doors.
- Locate Structural Elements: Identify all fixed obstacles like support beams, columns, pipes, HVAC systems, and utility lines and meters. These are the non-negotiables of your design that you must work around.
- Initial Visualization with Foyr: Before you hire a professional or get lost in endless sketches, use software like Foyr to create custom basement floor plans easily.
Foyr gives you two great options to kickstart your project. You can easily create your own 2D floor plan by uploading your measurements, then instantly visualize it in 3D with a single click to understand the space’s scale and flow.
However, if you are short on time, our professional floor plan tracing service is the perfect solution. Simply upload your existing sketch or blueprint, and our expert team will convert it into a clean, editable 2D plan for you, starting at just $99. This allows you to save valuable hours and jump straight into the creative design process. You can explore all of Foyr’s Interior Design Services for more details.
Before you check out different basement floor plans, check out this video to understand how you can create such impressive designs with Foyr:
8 Different Basement Floor Plans To Explore
Now that you have your basic basement floor plan, it’s time to start experimenting with layouts. Here are eight versatile ideas to inspire your project.
The Ultimate Entertainment Hub
Transform a basement into the ultimate entertainment hub with this social-focused layout. This basement floor plan integrates distinct zones for hosting, such as a home theater with plush seating, a game room, and a stylish wet bar. This approach creates an additional living space perfect for movie nights or lively get-togethers.
Embed video: https://www.youtube.com/watch?v=dIPWv782YiI
Alt Text: Watch this video to add a theater to your basement floor plan
With Foyr’s 3D visualization software, you can perfect the flow between these zones. As you adjust the 2D plan, instantly walk through the space in 3D to check sightlines and ensure comfortable movement, preventing a cramped feel before construction.
The Versatile Multi-Purpose Space
When versatility is the primary goal, this basement floor plan creates an adaptable space for various household needs, from a home office to a play area. The key is using modular furniture and movable partitions that allow the space to be easily reconfigured as needs change, maximizing the long-term value and functionality of the basement.
Foyr’s drag-and-drop interface and vast 3D model library help you quickly present multiple layouts. This allows you to visually demonstrate how different furniture arrangements will impact the functionality of a multi-purpose space for a variety of activities.
The Private Guest Suite
Design a welcoming retreat for overnight guests with this private suite concept. The plan provides a ‘home away from home’, typically including a bedroom suite, a full bathroom, and a small sitting area. Adding a kitchenette with a mini-fridge elevates the convenience and makes the space feel self-sufficient and luxurious for any visitor.
The Ruler Tool in Foyr is essential for ensuring precision and compliance in such spaces. Use it to verify clearances and confirm the layout meets local code requirements for bedrooms and bathrooms, helping you design a space that is comfortable, elegant, and safe.
The Creative & Functional Workshop
For a project requiring a dedicated workshop, this basement floor plan is the ideal solution. It prioritizes function and organization with sturdy workbenches, ample built-in storage space for tools, and bright, focused task lighting. Proper ventilation is also a crucial design consideration to ensure the space is safe and comfortable for any creative project.
Foyr’s Create New Product tool will help you design custom-built-in shelving and unique workbenches. This feature allows you to move beyond pre-made assets and create a workshop tailored perfectly to the specific tools and creative workflow it needs to support.
The Cozy, Small Basement
Even a small basement can be transformed into a highly functional living area. The key is a smart basement layout plan that maximizes every inch without feeling cluttered. This is achieved through an open-concept plan, multi-functional furniture, a light color palette, and clever built-in storage to keep the space feeling tidy and expansive.
Foyr’s design canvas can accelerate the process for challenging spaces. Its AI algorithms can suggest efficient, space-saving layouts, helping you quickly discover the most effective and intelligent plan for a smaller basement footprint.
The Luxurious Spa & Wellness Retreat
Transform any basement into a personal sanctuary for relaxation. This basement floor plan focuses on creating a calm, restorative atmosphere with elements like a home gym or yoga studio, a sauna or steam room, and a luxurious bathroom. The goal is to design a cohesive space that feels like a private wellness retreat.
Foyr’s accurate material rendering allows you to perfect a high-end look with different materials. Visualize exactly how different tiles, woods, and stones will look in the space, ensuring the finished spa captures the serene, luxurious appearance you are aiming for.
The Teen Hangout Zone
Design a space where teenagers can relax, study, and socialize. This basement floor plan balances fun and durability with zones like a lounge for gaming, a study nook, and a snack bar area. It’s crucial to select durable, easy-to-clean materials that can withstand heavy use while reflecting a teen-approved aesthetic.
Foyr’s AI Magik Bar helps you instantly change textures and colors with simple text prompts. This feature is perfect for collaborative design sessions, allowing for rapid experimentation with different ideas to create a space that has the right personality and flair.
The Modern Home Library & Wine Cellar
For users with a refined taste, this basement layout design offers an elegant escape for the connoisseur. It creates an atmosphere of sophisticated comfort, featuring elements such as floor-to-ceiling bookshelves, comfortable reading armchairs, and a striking, temperature-controlled wine cellar. The focus is on creating a quiet, ambient space for relaxation and display.
Foyr’s Individual Product Lighting feature will help perfect the ambiance. This feature gives you granular control to adjust specific fixtures, helping you create a warm, inviting glow in the library while ensuring the wine cellar has the appropriate dramatic mood lighting.
Bonus Basement Floor Plans
Here are additional basement floor plans you can also consider:
The Musician’s Studio & Rehearsal Space
This basement layout design is ideal for creating an acoustically treated space for musicians to practice and record. A successful design requires professional soundproofing, dedicated storage for instruments, and a comfortable lounge area. The primary goal is achieving acoustic isolation and functional organization for a professional-grade creative environment.
Foyr’s Ruler Tool helps you achieve precision in a studio design. Create exact measurements to place acoustic panels or lighting with perfect spacing, which is critical for achieving optimal surround sound and light quality in the final design.
The Artist’s Studio
Transform a basement into an inspiring studio with a floor plan that prioritizes an artist’s needs, such as abundant light, open space, and functional storage. Key elements include gallery-style track lighting, durable flooring, and large workspaces. The design should facilitate the creative process by being both practical and motivating.
Foyr’s Create New Product tool helps you meet the unique storage needs of a multi-media room perfectly. Design custom furniture or built-in shelving tailored precisely to the canvases, supplies, and unique artistic workflow the space needs to support.
The Kids’ Playroom & Homework Zone
Create a dual-purpose space for children with this thoughtful layout. This basement floor layout design offers a vibrant and safe area for play while also providing a quiet and organized zone for homework. It combines soft flooring and ample toy storage with a separate, well-lit homework station to seamlessly blend fun and function within one room.
Using Foyr, you can drag and drop items from the extensive 3D library in real-time, making it easy to visualize and decide on the perfect layout for a playroom.
What Are the Best Practices to Follow When Designing A Basement Floor Plan?
This is where you move from just a floor plan to a complete design. Thoughtful details will elevate your basement from a finished space to a beloved part of your home.
Lighting as a Design Tool
Good lighting in interior design is a crucial requirement while planning your dream basement layout. Use a layered approach with three types of lighting. Ambient lighting provides overall illumination. Task lighting focuses on specific areas, like a desk or kitchenette. Accent lighting highlights architectural features or artwork.
Acoustics & Soundproofing
Basements can be noisy. Consider how sound will travel, especially if you are planning a home theater or music studio. Mitigate sound transfer with materials like acoustic panels, heavy fabrics, area rugs, and solid-core doors.
Creating a Cohesive Flow
Ensure a smooth transition between different zones in your basement floor layout. Use a consistent color palette, flooring, and furniture style to tie disparate areas together. This creates a unified look that feels intentional and harmonious.
Selecting Moisture-Resistant Flooring
Choose flooring that is durable and moisture-resistant. Luxury Vinyl Plank (LVP) is a popular choice for its waterproof properties and wide range of styles. Engineered hardwood offers the look of real wood with better stability. Tile and polished concrete are also excellent, durable options.
Finishing Walls For Durability
Use moisture-resistant drywall to prevent issues with dampness. For paint, choose lighter colors like off-white, light gray, or soft beige to make the space feel brighter and more open. An eggshell or satin finish is easy to clean and adds a subtle sheen.
Choosing Ceilings With Easy Access
Dropped ceilings are a practical choice as they provide easy access to plumbing, wiring, and ductwork. However, drywall ceilings offer a cleaner, more finished look that can make the basement feel more like the upper levels of your home.
The right interior design software streamlines your entire creative journey, from initial concept to completion. An intuitive platform like Foyr lets you bring your vision to life by drawing detailed 2D-floor plans, decorating the space in 3D with real-world materials, and generating photorealistic renderings to visualize the final result, all before construction begins, saving you time and preventing costly mistakes.
Try Foyr free for 14 days and create the basement you have always wanted.
Frequently Asked Questions (FAQs)
Where can you get a basement design floor plan?
You can get a basement floor plan from architects, contractors, or by using interior design software. A tool like Foyr is excellent for beginners and professionals, offering an intuitive interface to draw, furnish, and visualize your design in 3D without a steep learning curve.
In what order should a basement be finished?
A basement should be finished in a specific order. Start with framing and any necessary plumbing or electrical work. Follow that with insulation and drywall. After that, you can proceed with ceiling installation, painting, flooring, and finally, installing fixtures, trim, and doors.
What’s the best floor to put in a basement?
The best basement flooring is moisture-resistant and durable. Luxury Vinyl Plank (LVP) or tile are top choices because they are completely waterproof. Engineered hardwood and high-quality laminate are also good options that offer better moisture resistance than solid hardwood.
What are the three types of basements?
The three main types of basements are full, partial, and crawl space. A full basement matches the footprint of the house above it. A partial basement sits under only a section of the house. A crawl space is a shallow area that is not tall enough to stand in.
What is the difference between a daylight basement and a walkout basement?
A daylight basement has full-sized windows on at least one wall but no door to the outside. A walkout basement, built on a slope, has a full door leading directly outside on one side of the house, making it feel like a ground-level floor.
What are the three types of basements for house plans?
For house plans, basements are often categorized by their function and level of finish. The three common types are unfinished storage basements, finished basements for living space (like a family room or bedrooms), and walkout or daylight basements that are partially above ground. Make sure that your final basement floor plan complies with local building codes.















