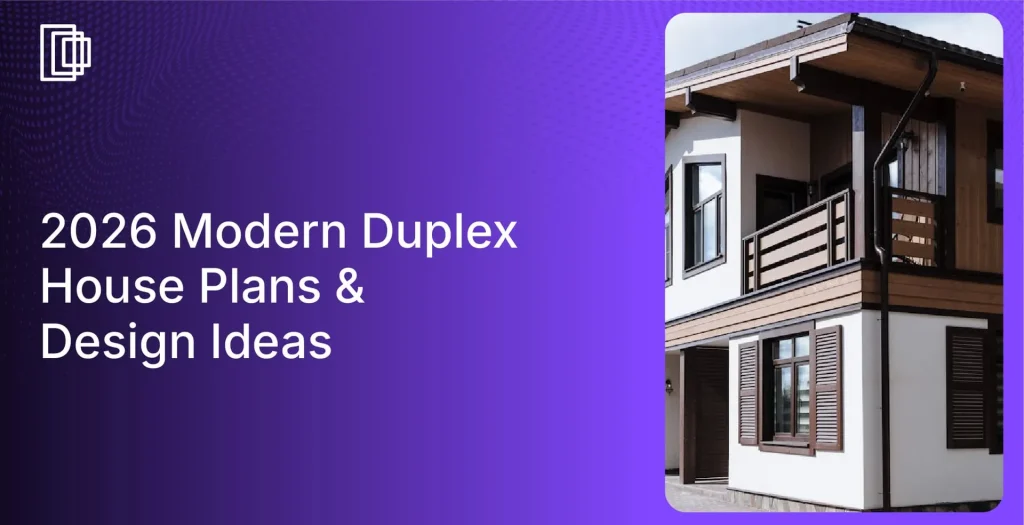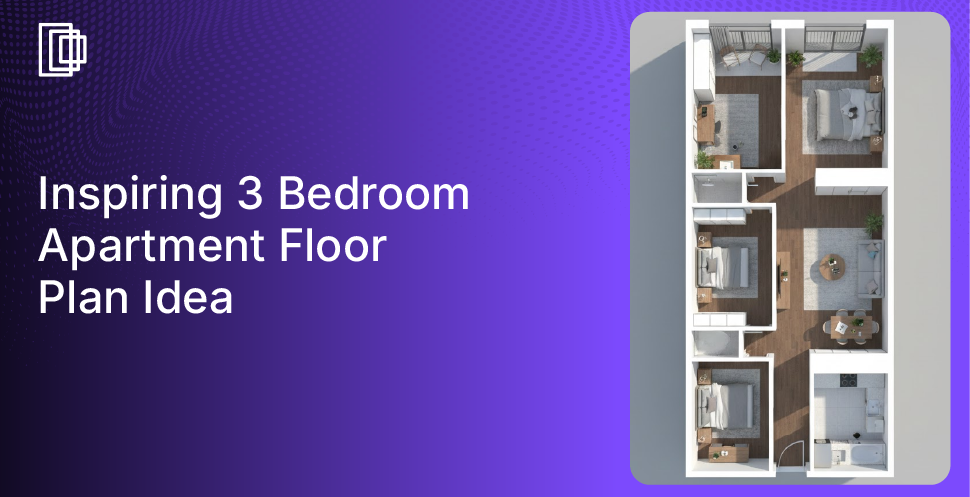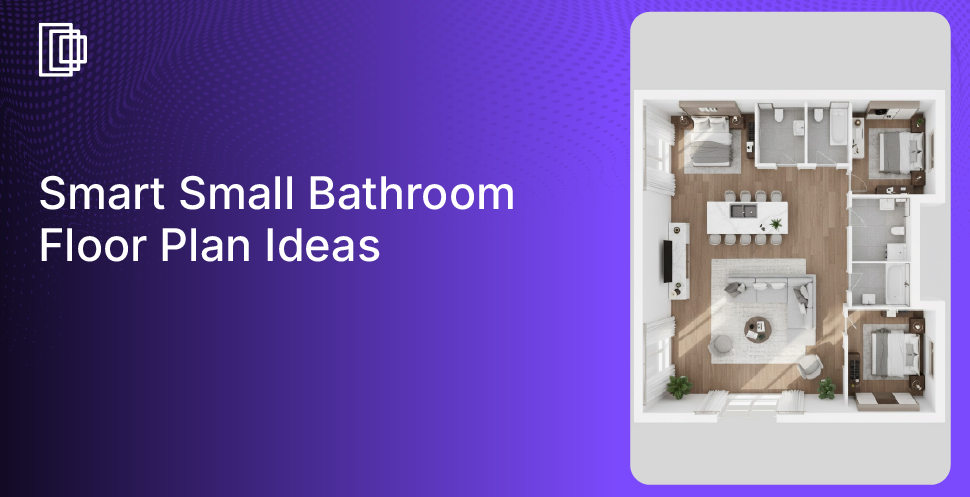Every great design begins with a creative spark, but you need to choose the right tool to bring that vision to life. Many interior designers often face a dilemma when choosing between the simplicity of RoomSketcher, the advanced modeling of SketchUp, or the overall efficiency of Foyr.
As a professional, you need a tool that is both powerful and intuitive, enabling you to work efficiently without facing any creative roadblocks. To help you make an informed decision, we will compare the differences between RoomSketcher vs. SketchUp and Foyr in detail in this article.
If you are in a hurry, here is a quick overview of RoomSketcher vs. SketchUp vs Foyr:
| Feature | Foyr | SketchUp | RoomSketcher |
| Best For? | Interior designers wanting an all-in-one platform for fast, quality renders. | Professionals needing powerful, from-scratch 3D modeling and custom workflows. | Homeowners and agents who need simple, quick 2D and 3D floor plans. |
| Ease of Use | Very easy and intuitive AI-driven interface for creative professionals. | Moderate to steep learning curve requiring significant time to master. | Very easy drag-and-drop interface, perfect for complete beginners. |
| Pricing Model | All-inclusive subscription with transparent pricing and no hidden rendering costs. | Subscription-based, with significant extra costs for required third-party rendering plugins. | Freemium model with a confusing credit system for premium outputs. |
| Key Differentiator | All-in-one workflow with built-in 12K rendering and a vast library. | Highly flexible 3D modeling engine with a massive extension warehouse. | Simple floor planning tool with an optional service to redraw plans. |
What You Need to Know About RoomSketcher?
When it comes to the RoomSketcher vs SketchUpdebate,RoomSketcher presents itself as a home design and floor plan software. It primarily targets users who need to produce simple 2D and 3D visualizations without a steep learning curve, such as real estate contractors and homeowners planning renovations who require a general drawing for the project.
While its simplicity is a key selling point, it is important to understand how this impacts its capabilities for professional use.
What are the Key Features of RoomSketcher?
Here are the key features of RoomSketcher:
- The drag-and-drop design feature enables the creation of complete floor plans without having to draw each individual element.
- The 2D and 3D visualization feature generates professional plans and immersive 360° Panoramic Views for virtual client walkthroughs.
- Branding capabilities allow for floor plan customization through the addition of a company logo, name, and brand colors.
- Cross-platform functionality syncs projects across devices, enabling seamless design work to be done online or even when offline.
- A professional redraw service is available to convert hand-drawn sketches or blueprints into digital plans by the next business day.
How Much Does RoomSketcher Cost?
RoomSketcher offers several subscription plans to cater to a range of project scopes and user needs. Its pricing structure is flexible, offering a Free Plan to get started and explore the platform’s basic functions. For more advanced capabilities, the Pro Plan (billed annually at $144) and Team Plan (billed annually at $420) are available, providing access to a broader range of professional features.
What are the Pros and Cons of RoomSketcher?
| Pros | Cons |
| Interface is easy to use for beginners and those without technical CAD knowledge. | Offers a complicated credit-based pricing structure that can become expensive for users. |
| Offers 2D and basic 3D visualization for creating quick and simple layouts. | Has less advanced 3D modeling capabilities compared to robust design programs like Foyr. |
| Includes a built-in furniture and material library for decorating spaces without needing to source models. | RoomSketcher is not useful for complex or custom architectural projects that many designers require. |
When to Use RoomSketcher?
RoomSketcher is useful for homeowners and real estate contractors who need quick and easy floor plans. However, design professionals may find its features and output a little too limiting for client projects.
What Are The Key Aspects of SketchUp?
SketchUp is a 3D modeling software used across various industries, including architecture, interior design, and construction. It is famous for its flexible ‘Push/Pull’ technology, which lets users create 3D objects by simply clicking and dragging flat surfaces.
While it excels as a modeling tool, it is important to note that SketchUp is primarily a 3D modeling tool and lacks integrated features for the entire interior design workflow. For instance, it doesn’t include a built-in advanced rendering engine for creating photorealistic images or robust tools for generating detailed 2D construction plans, often requiring designers to use separate plugins or software for these crucial tasks.
What are the Key Features of SketchUp?
Here are the features of SketchUp:
- Push/Pull feature enables creation of complex 3D models by simply extruding any flat surface.
- 3D Warehouse offers access to millions of free models, including manufacturer-specific products that can be imported directly into designs.
- Live Components enable parametric adjustments to elements, allowing for quick design iterations without the need to remodel objects.
- Pre-built industry templates offer pre-configured settings, enabling the start of new projects with standard-compliant, professional setups.
- Real-time shadow studies feature enables the simulation of sunlight, helping to optimize building orientation for natural lighting.
How Much Does SketchUp Cost?
SketchUp offers several subscription tiers to cater to various professional needs. The available plans are priced annually and include SketchUp Go at $129, SketchUp Pro for $399, and SketchUp Studio for $819.
What are the Pros and Cons of SketchUp?
| Pros | Cons |
| It offers 3D modeling flexibility for creating fully custom designs from scratch. | The software presents a steep learning curve for new users hoping to master its advanced features. |
| Users have access to a vast library of models and extensions through the 3D and Extension Warehouses. | Achieving photorealism requires expensive third-party rendering plugins, adding significant cost and complexity. |
| The Pro version can produce professional construction documents using the LayOut application. | SketchUp is not easy to use; the tablet version offers limited functionality, rendering takes a long time, and users have reported various glitches. |
When to Use SketchUp?
SketchUp is suitable for professionals, such as architects or woodworkers, whose primary goal is to create detailed and unique 3D models from scratch. It is ideal for professionals who are willing to invest time in learning how the platform works and are comfortable adding extra tools (plugins) to achieve the desired results.
Why Interior Designers Prefer Foyr: Features, Pricing, and More
Foyr is an AI-powered interior design software that helps professionals bring their concepts to life with speed, precision, and ease. Unlike traditional design tools that require heavy installations, long rendering times, and steep learning curves, Foyr streamlines the entire process into one intuitive cloud-based platform.
Designers can effortlessly move from creating detailed floor plans to generating ultra-high-quality 12K renders and immersive 360° walkthroughs without switching between multiple tools.
Tailored for interior design professionals, Foyr combines powerful AI assistance with user-friendly controls, enabling easy delivery of polished, client-ready presentations in record time. Whether you are pitching a concept or finalizing a design, Foyr lets you focus on creativity, not the technical hurdles.
Foyr’s Design Ecosystem
Foyr offers a suite of integrated tools designed specifically for interior design professionals. Each product addresses different stages of the design process while working seamlessly together to streamline your workflow.
- Foyr Neo: An all-in-one design platform that works entirely on the cloud. Users can create floor plans, build 3D models, and generate stunning, photorealistic renders in minutes, without requiring technical skills or powerful computers.
- Foyr Ideate: Transform spaces instantly with AI-powered design generation. Designers simply need to type what they want or upload a photo, and the system creates beautiful design concepts. Perfect for quickly exploring multiple styles before detailed development.
- Foyr Moodboard: Professionals can create professional design presentations using 250+ templates. Collect product images, remove backgrounds automatically, and generate shopping lists for clients. It connects directly to Foyr Neo to bring concept boards into 3D reality.
What are the Key Features of Foyr Neo?
Continuing with our RoomSketcher vs SketchUpvs Foyr comparison,let’s have a look at the key features offered by Foyr Neo:
- Generate stunning photorealistic 12K renders and 360° walkthroughs in just minutes without needing any external plugins.
- Work on any project from anywhere with Foyr’s cloud-based platform, which requires no downloads or powerful hardware.
- Instantly convert 2D floor plans into fully editable 3D models with a single click, saving hours of remodeling work.
- 60,000+ professionally curated 3D models let you drag and drop high-quality, render-ready assets directly into your projects.
- Use the AI Magik Bar to instantly execute design changes, like swapping materials or adding furniture, with simple text commands.
- Create truly unique spaces by designing your own custom 3D models for furniture, fixtures, and architectural elements.
- Receive personalized assistance with dedicated customer success managers who provide onboarding training and continuous support.
- Choose from flexible pricing models, including a pay-as-you-go credit system and a heavily discounted plan for students.
- Outsource drafting work by using expert design services starting from $5 to convert your sketches into plans and models.
What is the Pricing Structure for Foyr Neo?
Foyr Neo offers transparent, subscription-based pricing with a 14-day free trial to explore all its features. Paid plans are tiered to suit different needs, with options including the Basic plan at $22/month, the Standard plan at $55/month, and the Premium plan starting from $99/month. Custom solutions are also offered through a dedicated Enterprise plan for larger organizations.
What are Pros and Cons of Using Foyr?
Pros:
- It creates stunning, photorealistic 12K renders in minutes, directly within the platform.
- As an all-in-one platform with zero plugins needed, it provides a seamless and efficient workflow.
- It is extremely easy to use with no steep learning curve, making it accessible for immediate productivity.
- It features a massive, curated library of 60,000+ render-ready models ensuring professional quality.
- Its cloud-based architecture means you can work from anywhere without needing powerful hardware.
Foyr Neo has no major downsides for its intended users, as the tool is specifically designed for interior design. As an online tool, it simply requires a stable internet connection to run smoothly. The platform is also constantly improving as the team regularly adds new features.
When to Use Foyr?
Foyr Neo is the ideal choice for professional interior designers, e-designers, and design firms who need an efficient, powerful, and integrated tool. If your goal is to produce high-quality visualizations and streamline your entire interior design workflow from concept to client presentation, Foyr Neo is the perfect choice for you.
Now that we have reviewed each platform, let’s compare them directly. This will help clarify which tool truly aligns with the demands of a professional design workflow.
Which One is a Better Choice Among RoomSketcher Vs SketchUp Vs Foyr?
Choosing the right software depends on your specific needs, so let’s undertake a RoomSketcher Vs SketchUp Vs Foyr comparison across the features that matter most to design professionals.
Ease of Use and Learning Curve
RoomSketcher offers simple drag-and-drop tools perfect for beginners who want quick results. In contrast, SketchUp is a powerful modeling tool but has a steep learning curve that takes time to master.
? Winner: Foyr Neo offers professional power without the difficult learning process. It combines an easy-to-use interface with personalized training and an extensive library of YouTube tutorials to help designers produce great designs.
Design Capabilities and Flexibility
The capabilities of RoomSketcher are primarily focused on basic 2D and 3D floor planning. SketchUp offers significant flexibility for detailed 3D modeling from scratch but lacks integrated features for rendering or documentation, often leading to a workflow that relies on multiple software programs.
? Winner: Foyr Neo functions as an end-to-end design solution, integrating precise 2D planning, flexible 3D modeling, and 12K rendering on a single platform.
Rendering Quality and Visualization Options
RoomSketcher produces basic, non-photorealistic visuals suitable for simple concepts. SketchUp does not have native rendering capabilities, so for photorealistic outputs, users need to use third-party plugins, which must be purchased and learned separately.
? Winner: Foyr Neo features a built-in, AI-powered engine that delivers photorealistic renders and 3D walkthroughs with fast processing times.
Libraries and Content Availability
RoomSketcher provides a basic library of furniture for simple layouts. SketchUp’s 3D Warehouse offers millions of models, but their quality varies, and many need fixing before use.
? Winner: Foyr Neo includes a massive library of 60,000+ high-quality 3D models. These professionally curated, render-ready assets save designers time, as they do not require any adjustments.
Professional Application and Industry Standards
RoomSketcher is best for simple design tasks and quick visuals, not as a main professional tool. SketchUp is a popular 3D modeler but requires other software for rendering and creating documents.
? Winner: Foyr Neo is built as an all-in-one platform specifically for the professional interior designer’s workflow. It combines everything from planning to presentation, eliminating the need for any other software.
The comparison summary of RoomSketcher vs SketchUp vs Foyr across key criteria makes it clear that Foyr consistently delivers a balanced solution for professional designers seeking efficiency without sacrificing quality.
Why Choose Foyr For Your Design Projects?
Foyr is designed to be the all-in-one solution that directly addresses the limitations found in other software. It empowers designers to elevate their work by combining speed, quality, and simplicity in a way that no other platform does.
- Streamline project approvals by using real-time collaboration tools to work with teammates and present directly to clients.
- Ensure flawless layouts with precision measurement tools, including an on-screen ruler and smart alignment guidelines.
- Work on a smart AI-powered canvas that learns your design preferences to provide a more intuitive and personalized workflow.
- Save time with automated architectural processes, where doors and windows automatically create their own openings when placed on a wall.
- Achieve the perfect ambiance with advanced lighting controls, including adjustable dome lighting and the ability to turn individual lights on or off.
- Kickstart your creative process with access to 10,000+ professional design templates that can be customized to fit any project or style.
- Ensure every surface is perfect by using custom material upload capabilities, allowing you to import your own unique textures for any object.
- Enjoy a completely maintenance-free experience thanks to automatic software updates that ensure you always have the latest features and tools.
How do Users Rate Foyr?
Users consistently rate Foyr highly, with a 4.3 rating on Trustpilot demonstrating strong user satisfaction. Reviews particularly praise its user-friendly interface, impressive rendering speeds, responsive customer service, and comprehensive feature set.
Here is what customers are saying about Foyr:
Ready to experience the difference? Try Foyr Neo free for 14 days and discover why thousands of designers are switching to this fantastic platform.
Frequently Asked Questions (FAQs)
Which is better for beginners, RoomSketcher or SketchUp?
For beginners, RoomSketcher is easier to pick up due to its simple drag-and-drop interface. However, its features are very basic. SketchUp is more powerful but has a steep learning curve that can be frustrating. For a tool that is both easy to learn and professionally powerful, Foyr Neo is the ideal starting point for serious designers.
Can I create 3D floor plans with RoomSketcher and SketchUp?
Yes, both tools can create professional floor plans. RoomSketcher makes it very simple to turn a 2D plan into a 3D view. SketchUp enables highly detailed and custom 3D floor plan modeling, although the process is manual and technical. For a seamless one-click 2D-to-3D conversion process built for speed, Foyr Neo offers an integrated solution.
Which software is better for interior design, RoomSketcher or SketchUp?
This is a key question in the RoomSketcher vs SketchUp debate. RoomSketcher is too limited for professional interior design work. SketchUp is a powerful modeling tool, but it requires expensive plugins and a fragmented workflow to produce professional results. For a complete, end-to-end solution built specifically for interior designers, Foyr Neo is the superior choice, combining planning, modeling, and photorealistic rendering in one place.
Is SketchUp more expensive than RoomSketcher?
Initially, SketchUp Pro’s annual subscription is more expensive than RoomSketcher’s Pro plan. However, the true cost of SketchUp is much higher, as you must purchase extra plugins for photorealistic rendering, which can cost hundreds or even thousands of dollars. This makes an all-in-one solution like Foyr Neo a more cost-effective choice in the long run.
Which software is better for professional-grade 3D modeling, RoomSketcher or SketchUp?
For professional-grade 3D modeling from scratch, SketchUp is far more advanced and flexible than RoomSketcher. Its toolset allows for the creation of complex, custom geometry. However, modeling is only one part of the design process. Foyr Neo provides robust modeling capabilities within a complete workflow that also includes high-speed rendering and client presentation tools.













