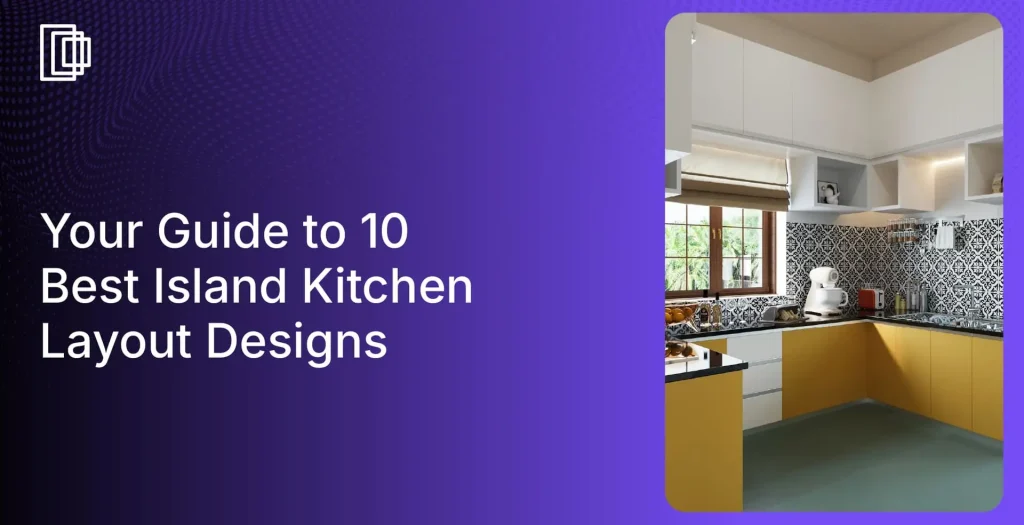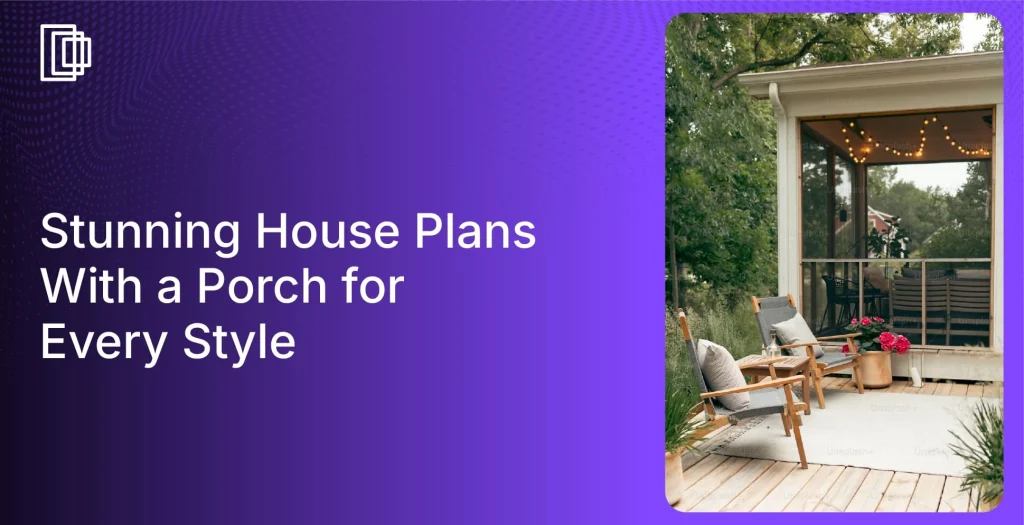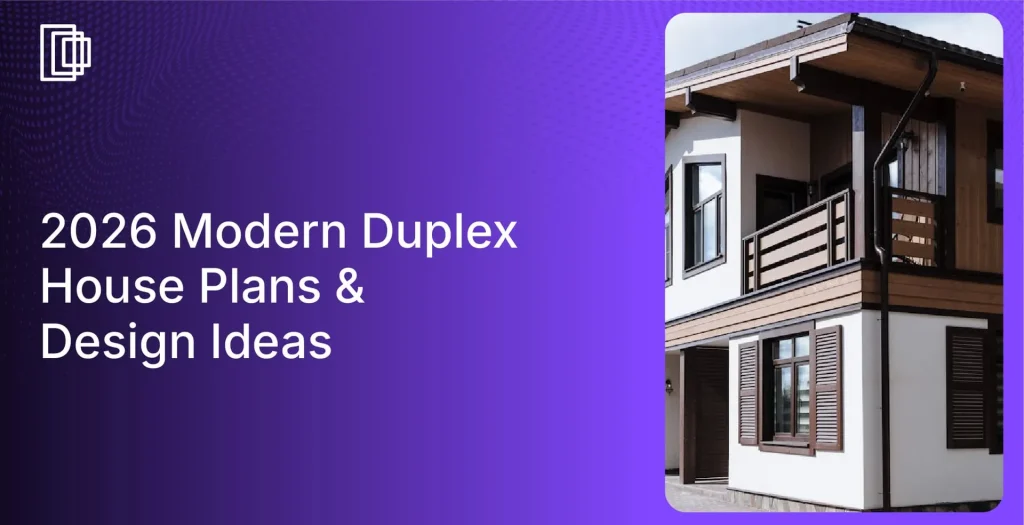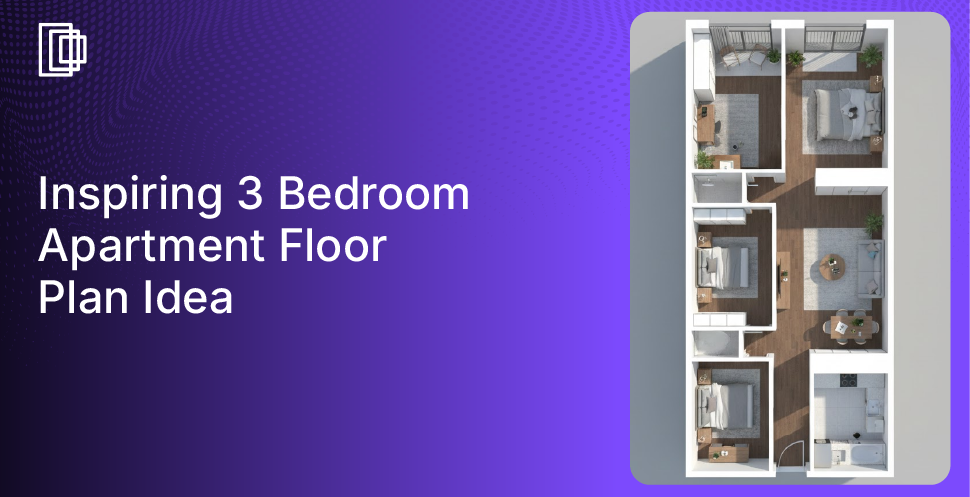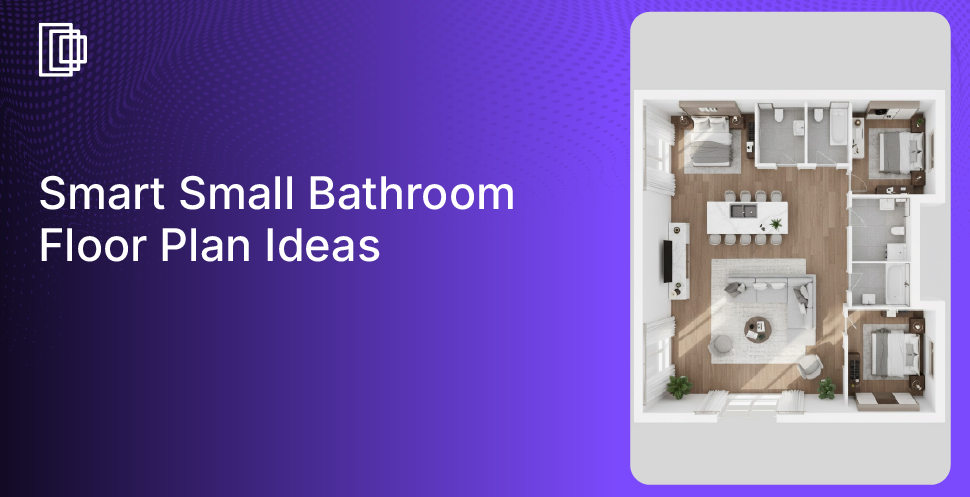A 2-bedroom home plan is one of the most versatile and popular choices, perfect for small families, couples, first-time homebuyers, or those looking to downsize. It offers a fantastic balance of comfort, functionality, and often, affordability, making it a smart investment for many. Whether you are dreaming of a cozy retreat or a functional space for a growing family, a two-bedroom house plan can be an ideal solution.
This comprehensive guide will cover a curated collection of diverse 2-bedroom plans, exploring various styles and layouts. We will also cover the key factors to consider before choosing your ideal design, offer realistic cost estimations, and answer some of the most common questions about building and living in a 2-bedroom house design.
Get ready to discover the perfect 2-bedroom house plan that aligns with your vision and lifestyle.
 Why is a 2-Bedroom House Plan the Perfect Choice for You?
Why is a 2-Bedroom House Plan the Perfect Choice for You?
Choosing a 2-bedroom house plan offers numerous advantages, making it an excellent option for a wide range of individuals and families.
- Affordability: A 2-bedroom house plan is generally more budget-friendly to build and maintain than larger homes. You save on construction costs, materials, and ongoing expenses.
- Flexibility: The second bedroom in a 2-bedroom home design offers incredible versatility. It can easily transform into a guest room, a productive home office, a cozy nursery for young families, or even a personal gym.
- Efficiency: With less overall square footage to heat, cool, and clean, a 2-bed house plan naturally leads to lower utility bills and less time spent on chores, enhancing your quality of life.
- Ideal for Small Lots: Many 2-bedroom home plans are ideally suited for urban or suburban plots where space might be limited, allowing you to maximize your property’s potential.
Great Resale Value: There is consistently high demand for two-bedroom home plans in the real estate market, ensuring your investment holds substantial value should you decide to sell in the future.
What Are the Essential Things to Consider Before Choosing Your 2-bedroom House Plan?
Before committing to a 2-bedroom house design, it’s crucial to think through several key factors:
- Your Budget & Building Costs: Understanding the average cost to build is paramount. In the US, the cost can range from $150 to $250 per sq ft, but this varies significantly by state, with prices in California often being much higher than in Texas.
- Lot Size, Zoning, and HOAs: Always check local zoning laws for your property. Pay attention to setback requirements, which dictate how close you can build to property lines, and any Homeowners Association (HOA) restrictions that might impact your 2-bed house plans.
- Your Lifestyle: Consider who this 2-bedroom house plan is for. Is it a remote worker needing a dedicated office, a couple planning for the future, or an empty-nester seeking a simpler life? Your daily routine should inform the design.
- Resale vs. ‘Forever Home’: Determine if this is a starter home you plan to sell in a few years, or if it’s your long-term residence. This distinction significantly affects your choices for design elements and the quality of finishes in your 2-bedroom home design plans.
- Visualizing the Space in 3D: A common problem is that 2-bedroom house blueprints are flat and can be misleading, making it hard to truly grasp the flow and scale. Before you commit, it’s crucial to understand the spatial dynamics. Tools like Foyr allow you to turn a simple floor plan into a stunning 3D model, giving you the confidence that the custom home and bedroom layouts truly work for you.
Top 10 Inspiring 2-bedroom House Plan Ideas (With Floor Plans)
Here are 10 popular and inspiring 2-bedroom home designs, each offering unique features and suitability for different lifestyles.
- The Modern Farmhouse Plan
- The Classic Craftsman Bungalow
- The Small & Efficient ADU Plan (< 900 sq. ft.)
- The Single-Story Ranch Plan with a 2-Car Garage
- The Trendy “Barndominium” Style Plan
- The A-Frame or Rustic Cabin Plan
- The Open-Concept Contemporary Plan
- The Affordable & Simple Starter Home Plan
- The Charming Cottage Style Plan
- The Plan with a Flexible Loft Space
Let’s explore the key aspects of each of these 2-bedroom house plans:
1. The Modern Farmhouse Plan
This popular 2-bedroom house plan blends rustic charm with contemporary clean lines. It typically features a gable roof, large porches, and an open-concept interior for comfortable living.
Key features:
- Large covered front and rear porches
- Open concept living and kitchen areas
- High ceilings with exposed beams
- Classic white siding and dark trim
- Modern amenities for comfort
Best for: Families seeking a blend of traditional aesthetics and modern functionality, enjoying outdoor living and a welcoming atmosphere.

Image Credit: Pinterest
2. The Classic Craftsman Bungalow
A timeless 2-bedroom home plan, the Craftsman bungalow emphasizes natural materials and intricate details. It often includes a low-pitched roof, wide eaves, and built-in features, creating a cozy and artistic home.
Key features:
- Low-pitched roof with wide, overhanging eaves
- Exposed rafter tails and decorative brackets
- Built-in cabinetry and window seats
- Hand-crafted wood and stone elements
- Inviting front porch
Best for: Those who appreciate classic architectural details, natural materials, and a home with historical charm and a cozy, lived-in feel.
Image Credit: Pinterest
3. The Small & Efficient ADU Plan (< 900 sq. ft.)
This compact 2-bedroom house plan is perfect for accessory dwelling units or tiny homes. It maximizes every square foot, offering smart storage solutions and a surprisingly functional layout within a small footprint.
Key features:
- Compact and highly efficient layout
- Integrated living, dining, and kitchen
- Smart storage solutions throughout
- Suitable for infill or limited lots
- Economical to build and maintain
Best for: Individuals or couples seeking minimalist living, an affordable secondary dwelling, or those with very limited lot space.

Image Credit: Pinterest
4. The Single-Story Ranch Plan with a 2-Car Garage
A practical and accessible 2-bedroom house design, the ranch plan offers convenience with all living spaces on one level. The attached two-car garage offers ample parking and additional storage space.
Key features:
- All living spaces on a single level
- Attached two-car garage for convenience
- Simple, open floor plan
- Easy accessibility, no stairs
- Flexible exterior styles
Best for: Families desiring easy accessibility, those with mobility considerations, or anyone who prefers the simplicity of single-level living.

Image Credit: Pinterest
5. The Trendy “Barndominium” Style Plan
This unique 2-bedroom home plan merges the rustic appeal of a barn with modern residential amenities. It often features open, high-ceilinged spaces, metal exteriors, and a distinctive, contemporary country aesthetic.
Key features:
- Open, high-ceilinged living spaces
- Durable metal siding and roof
- Large windows for natural light
- Industrial-chic interior finishes
- Cost-effective construction
Best for: Those seeking a unique, spacious, and durable home with a modern rustic vibe and the potential for a large workshop.

Image Credit: Pinterest
6. The A-Frame or Rustic Cabin Plan
An iconic and cozy 2 bed house plan, the A-frame is known for its steeply sloped roof that often extends to the ground. This design creates dramatic interior spaces, perfect for a rustic retreat or vacation home.
Key features:
- Distinctive steeply sloped roof
- Loft sleeping or living areas
- Large windows for scenic views
- Cozy, intimate interior atmosphere
- Ideal for natural settings
Best for: Nature lovers, those seeking a unique vacation home, or individuals who appreciate a cozy, artistic, and unconventional living space.

Image Credit: Pinterest
7. The Open-Concept Contemporary Plan
This modern 2-bedroom house plan prioritizes light, flow, and interconnected spaces. It typically features clean lines, minimalist aesthetics, and large windows, creating a bright and airy environment perfect for entertaining.
Key features:
- Seamless flow between living areas
- Large windows for abundant natural light
- Clean lines and minimalist design
- Sleek, modern finishes
- Emphasis on indoor-outdoor living
Best for: Modern families or individuals who love entertaining, desire a bright and airy living space, and appreciate contemporary design aesthetics.

Image Credit: Pinterest
8. The Affordable & Simple Starter Home Plan
Designed with efficiency and budget in mind, this 2-bedroom house plan offers a practical and comfortable living space without unnecessary frills. It’s an excellent choice for first-time homeowners or those on a tight budget.
Key features:
- Efficient and straightforward layout
- Cost-effective construction materials
- Optimized for easy maintenance
- Functional living areas
- Perfect for first-time buyers
Best for: First-time homebuyers, young couples, or anyone looking for a highly affordable and functional home that can be easily customized.

Image Credit: Pinterest
9. The Charming Cottage Style Plan
A delightful 2-bedroom home plan, the cottage style evokes warmth and quaintness. It often includes charming details like gabled roofs, cozy porches, and a welcoming, picturesque exterior, creating a true sense of home.
Key features:
- Gabled roof and dormer windows
- Cozy, inviting front porch
- Charming exterior details
- Efficient and functional interior
- Timeless aesthetic appeal
Best for: Those who appreciate classic charm, a cozy atmosphere, and a home that feels both quaint and comfortable with a personal touch.

Image Credit: Pinterest
10. The Plan with a Flexible Loft Space
This innovative 2-bedroom house plan incorporates a versatile loft area, adding an extra dimension to the home. This space can serve as an office, an additional guest area, a creative studio, or a cozy reading nook.
Key features:
- Versatile open loft area
- High ceilings in main living space
- Allows for natural light and views
- Efficient use of vertical space
- Modern and dynamic interior
Best for: Individuals or small families needing adaptable space, who enjoy open, airy interiors, and can utilize a flexible upper-level area.

Image Credit: Pinterest
 Create Your 2-bedroom House Plan with Foyr
Create Your 2-bedroom House Plan with Foyr
Turning a 2-bedroom house plan from a flat blueprint into a tangible vision can be challenging. Traditional 2D plans, while essential, often fail to convey the true sense of space, light, and flow that is critical for understanding your future home. It’s difficult to imagine furniture placement, how rooms connect, or how natural light will fill a space when you are just looking at lines on paper.
This is where Foyr steps in as your indispensable solution, empowering homeowners and designers alike. Foyr is an intuitive, web-based interior design software that lets you transform your ideas into immersive experiences. It eliminates guesswork, providing confidence that your 2-bedroom home design truly works for you before construction even begins.
- Create a 3D model from any 2D floor plan in minutes.
- Take a virtual walkthrough to experience the home’s flow and sightlines.
- Furnish and decorate the space with a vast library of real products to see if your furniture fits.
- Experiment with different materials paint colors, and finishes for floors, walls, and cabinets.
- Make critical changes before construction starts, saving you thousands in costly revisions.
Don’t just guess what your home will look like. See it. Start your 14-day free trial today and bring your 2-bedroom house plan to life.
Before proceeding further, check out this video on how you can create impressive floor designs in minutes with Foyr:
Where to Find Your Perfect 2-bedroom House Plan?
Finding the perfect 2-bedroom house plan doesn’t have to be daunting. You have several excellent options, whether you are starting from scratch or looking for pre-designed blueprints. You can explore vast online plan websites that offer a wide array of styles and sizes. Alternatively, hiring a local architect provides the benefit of a custom 2-bedroom home design tailored specifically to your needs and site. Don’t forget, using a tool like Foyr allows you to customize existing plans or visualize entirely new ones.
It’s important to remember that pre-made 2-bedroom house blueprints can often be customized by an architect or designer to fit specific needs, ensuring your home is truly unique.
For professional guidance, Foyr’s Interior Design Services can help you customize any 2-bedroom house plan. Work one-on-one with an expert to refine layouts, choose finishes, and ensure your final design perfectly matches your vision and budget starting from $99.
Frequently Asked Questions (FAQs)
1. What is a good size for a 2-bedroom house?
A good size for a 2-bedroom house plan typically ranges from 800 to 1,500 square feet. This range offers enough space for comfortable living, two-bedrooms, and common areas without feeling cramped or overly large for a small household.
2. How much can it cost to build a 2-bedroom?
The cost to build a 2-bedroom home plan varies widely, but generally ranges from $120,000 to $375,000, depending on location, materials, finishes, and the complexity of the design. This estimate usually excludes land costs.
3. How can I make my 2-bedroom house plan feel more spacious?
To make your 2-bedroom house plan feel more spacious, consider an open-concept layout, use light paint colors, incorporate large windows for natural light, and opt for multi-functional furniture. Strategic mirror placement also creates an illusion of space.
4. What is the cheapest way to build a two-bedroom house?
The cheapest way to build a two-bedroom house plan often involves choosing a simple, rectangular design, using readily available and cost-effective materials, and minimizing custom features. Prefabricated or modular homes can also offer significant savings.








